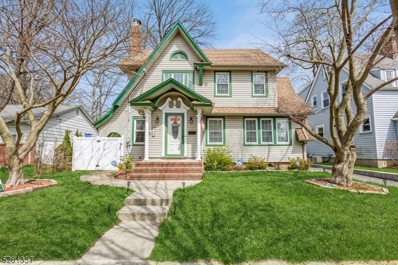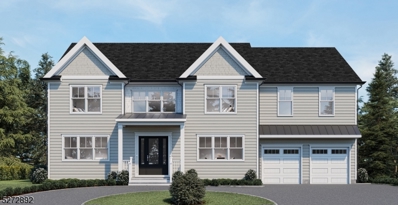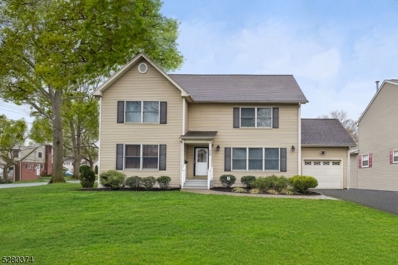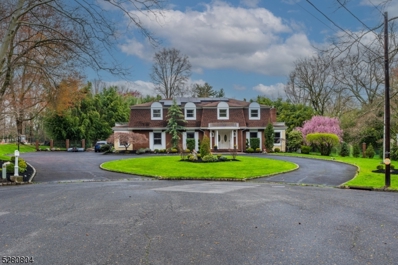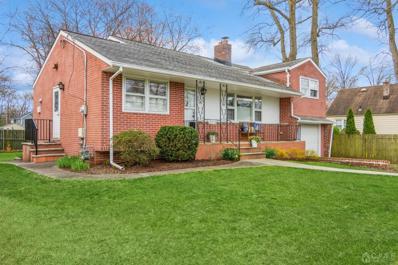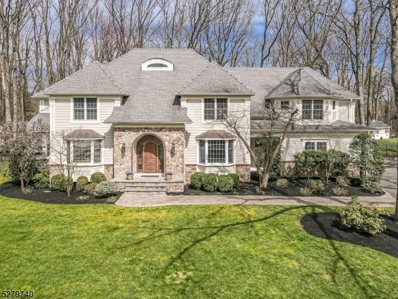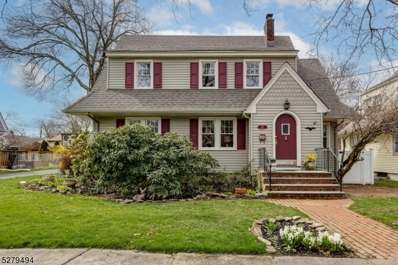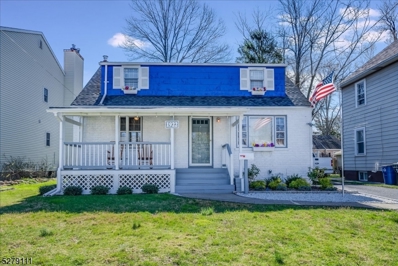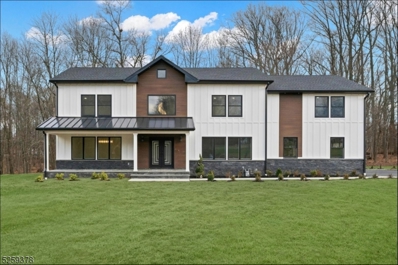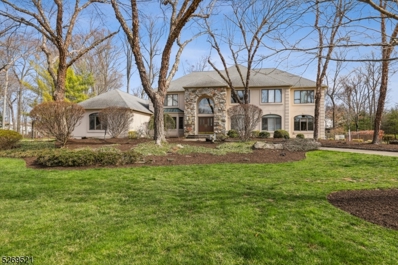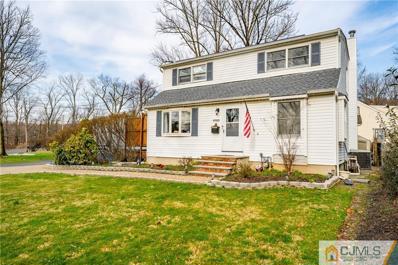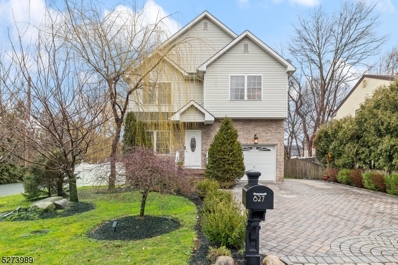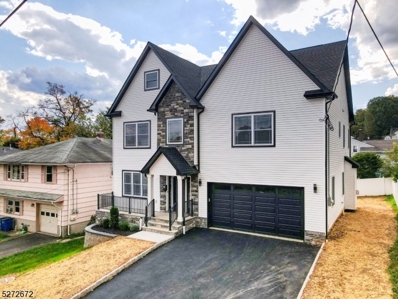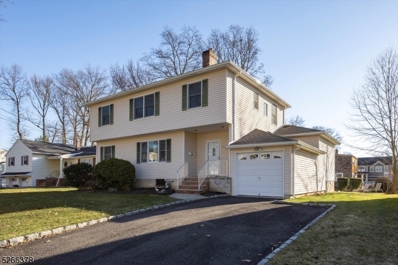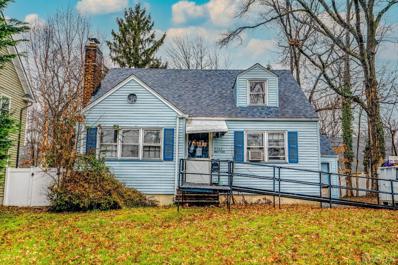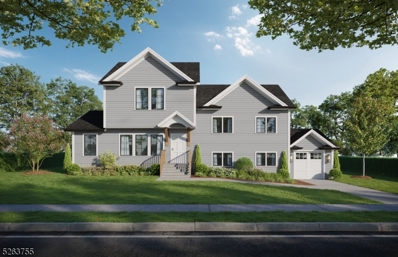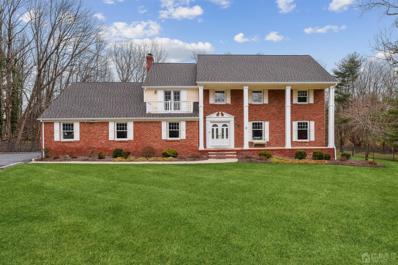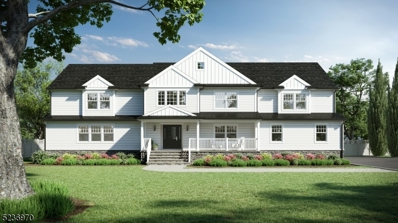Scotch Plains NJ Homes for Sale
- Type:
- Single Family
- Sq.Ft.:
- n/a
- Status:
- NEW LISTING
- Beds:
- 3
- Lot size:
- 0.11 Acres
- Baths:
- 1.00
- MLS#:
- 3896868
ADDITIONAL INFORMATION
New Heating system, hardwood floors throughout. Large two car garage.
- Type:
- Single Family
- Sq.Ft.:
- n/a
- Status:
- NEW LISTING
- Beds:
- 4
- Lot size:
- 0.18 Acres
- Baths:
- 2.00
- MLS#:
- 3896813
- Subdivision:
- Brunner School
ADDITIONAL INFORMATION
Spacious four bedroom, two bath home, Interior freshly painted. French doors leading to a raised deck. Family room accesses the patio with fire pit & hot tub. Located close to schools, parks, places of worship and public transportation.
- Type:
- Single Family
- Sq.Ft.:
- n/a
- Status:
- NEW LISTING
- Beds:
- 4
- Lot size:
- 0.11 Acres
- Baths:
- 2.10
- MLS#:
- 3896026
ADDITIONAL INFORMATION
Enter into this meticulously cared-for and updated English Colonial, where recent updates meet classic elegance, all bathed in abundant natural light. Boasting a spacious interior of four bedrooms, two and one-half baths, kitchen with a breakfast bar, formal dining room and a large living room space with a cozy fireplace. The private backyard with a large oversized garage is perfect for outdoor dining and entertaining. Located just a short stroll from the lively town center, this home offers the perfect blend of convenience and tranquility. Don't miss the opportunity to make this home your own and enjoy the perfect blend of past and present.
$1,759,000
2148 W Broad Street Scotch Plains, NJ 07076
- Type:
- Single Family
- Sq.Ft.:
- 5,874
- Status:
- NEW LISTING
- Beds:
- 6
- Baths:
- 5.00
- MLS#:
- 3895818
ADDITIONAL INFORMATION
This exquisite new constructed home (on existing foundation) stands as a testament to luxury & modern architecture. As you step through the entryway, a two-story foyer greets you. The interior reveals a sophisticated living room & a formal dining room for elegant entertainment. The Butler's pantry connects the formal dining room to the gourmet kitchen, featuring GE Cafe appliances, custom cabinetry, & a center island. The kitchen flows into the family room, ideal for gatherings. The first floor also includes a mudroom & a luxurious bedroom suite for guests or multi-generational living. Upstairs, five bedrooms offer ample space, with three full baths for convenience. The primary suite is a sanctuary with a spa-like bath, soaking tub, stall shower, dual vanities and a water closet. Cathedral ceilings adorn 3 of 6 BR's, including the primary bedroom & bath. Sliders offer views of the backyard and lead to a patio and firepit. The finished basement adds living space, and the two-car garage and circular drive offer ample parking. Crafted by Primavera Builder, this home incorporates contemporary luxury living, ideal for creating cherished memories in a vibrant community.
$1,950,000
1660 Rahway Rd Scotch Plains, NJ 07076
- Type:
- Single Family
- Sq.Ft.:
- n/a
- Status:
- NEW LISTING
- Beds:
- 6
- Lot size:
- 0.92 Acres
- Baths:
- 6.20
- MLS#:
- 3895731
ADDITIONAL INFORMATION
Indulge in the epitome of luxury living with this stunningly renovated and expanded 6-bedroom, 8-bathroom masterpiece. A triumph of modern architecture, this residence was meticulously crafted on an existing foundation, resulting in a harmonious blend of sophistication and opulence. Enter through the grandeur of the two-story foyer, adorned with a captivating butterfly staircase, setting the stage for the magnificence that lies beyond. The expansive great room exudes elegance with its soaring ceilings and regal fireplace, seamlessly flowing into the gourmet Chef's kitchen. Equipped with top-of-the-line stainless steel appliances, quartz countertops, and bespoke cabinetry, the kitchen is a culinary haven fit for the most discerning epicurean. The primary suite is a sanctuary of indulgence, boasting dual full bathrooms and walk-in closets. Entertainment abounds throughout the residence, from the formal dining room with a butler's pantry and wine fridge to the third-floor game room, complete with a full wet bar and access to two rooftop terraces. Impeccably designed and executed, no detail has been overlooked in the comprehensive renovation of this home. Featuring all-new amenities such as a metal roof, Pella windows, and SMART home technology, this home redefines luxury living. **K-12 School Bus service right in front of your house!!!!
- Type:
- Single Family
- Sq.Ft.:
- n/a
- Status:
- Active
- Beds:
- 4
- Lot size:
- 0.16 Acres
- Baths:
- 2.10
- MLS#:
- 3895657
ADDITIONAL INFORMATION
Location! Location! Location! This custom center hall colonial built on the existing foundation in 2004, features a lovely open floor plan and is located just minutes from schools, parks, downtown Scotch Plains and NYC train & bus. The eat-in kitchen, updated in 2017 is equipped with stainless steel Samsung appliances, a spacious center island with granite counters and wine refrigerator, modern backsplash and wood cabinetry with soft-close drawers. The kitchen seamlessly flows into the large living room and formal dining room, making this a perfect space to entertain loved ones. A convenient first floor bedroom and powder room complete this level. Upstairs, the primary suite awaits with a walk-in closet and a private bath with dual sinks and rain shower. Additionally, there are two more spacious bedrooms and another full bath on this level. The finished lower level includes a recreation room, office/exercise area, laundry and storage room. Recent updates include: totally renovated primary bath with marble floor and granite counters (2017), sand & refinished hardwood floors (2017), new carpeting (2017), newer two-zone HVAC and NEST thermostats (2019), 200 AMP panel box (2019), newer gas range (2021), and new LG washer & dryer (2022). Other features include a paver patio from the kitchen, great size yard with a shed, built-in speakers throughout, attached garage with high ceilings, chest freezer and a dedicated wall outlet for EV/Tesla charge and tons of storage in the attic.
- Type:
- Single Family
- Sq.Ft.:
- 2,308
- Status:
- Active
- Beds:
- 4
- Lot size:
- 0.11 Acres
- Baths:
- 3.10
- MLS#:
- 3895474
ADDITIONAL INFORMATION
Welcome to 1111 Jefferson Ave in Scotch Plains! This property is guaranteed to amaze. Soon as you enter you are welcomed by luxurious foyer entry leading into split sections of the home, guaranteed to WOW your guests. This property was meticulously expanded to provide unique features such as a sophisticated Master Suite w a large walk-in closet, En-Suite ba, skylights throughout, 2 addt'l bdrs and full ba on the second flr. The main level and the heart of the home offers a large kitchen with SS Appliances, a gorgeous breakfast bar, ample cabinet space, din area with access to the deck and liv room with natural light streaming through custom windows creating an inviting and airy ambiance. Whether you need an In-Law Suite or Mother-Daughter style, this home fits all. The ground level offers an expanded family room with French doors to walk-out, versatile liv room, mud room, and a converted garage offering a sep entrance and a full bath. Equipped with Dual-Zone C/A, laundry room and storage in the partial basement. Enjoy Scotch Plains Blue Ribbon School District and a Short Commute to Fanwood Train Station, Downtown, Shopping and Community centers. This summer be sure to call this home yours!
$1,499,000
14 Wedgewood Way Scotch Plains, NJ 07076
- Type:
- Single Family
- Sq.Ft.:
- 3,390
- Status:
- Active
- Beds:
- 5
- Lot size:
- 0.98 Acres
- Baths:
- 4.10
- MLS#:
- 3895564
- Subdivision:
- Round Hill Section
ADDITIONAL INFORMATION
Experience timeless elegance in this meticulously updated Colonial nestled in the sought-after Round Hill section of Scotch Plains. This home seamlessly blends classic charm with modern amenities, offering everything you need for sophisticated living. Upon entering, you're greeted by a light-filled foyer that leads to the living room and formal dining room creating a fluid space for entertaining. The heart of the home is the eat-in kitchen, boasting a butcher block center island, stainless steel appliances, and a walkout to the expansive backyard. An impressive spacious laundry room with a mudroom, a convenient half bathroom, and a cozy family room with an electric fireplace complete the first level. Upstairs, the luxurious master suite features a spa-like en suite bathroom and a walk-in closet. Two additional bedrooms share a charming jack-and-jill bathroom, while a fourth bedroom and a common bathroom provide additional space. An additional laundry area completes the second floor. The finished basement offers a recreation room, a full bathroom, a dedicated theater room, and additional storage space. Outside is your private oasis - a backyard featuring two decks, a patio leads to an in-ground salt-water heated pool, a storage shed, and lush vegetation all enclosed by a metal fence for privacy. Modern conveniences with thermal windows and doors for energy efficiency, and a Tesla charger located in the attached garage.
- Type:
- Single Family
- Sq.Ft.:
- n/a
- Status:
- Active
- Beds:
- 3
- Lot size:
- 0.14 Acres
- Year built:
- 1955
- Baths:
- 3.00
- MLS#:
- 2410402R
ADDITIONAL INFORMATION
Location, Location! As you step inside, you're immediately greeted by the warmth of natural light through the living room's expansive windows. The soaring ceiling perfectly complements the focal point of the room - a stunning brick wood-burning fireplace. Flowing from the living room is the dining area, and into the kitchen, with top-of-the-line wood cabinetry. The second level reveals a primary bedroom suite, his and her closets and a full bath, offering so much privacy Two additional well sized bedrooms and a main bath complete this level, providing ample space for family members or guests. The lower level unveils an inviting great room, newly carpeted and bathed in natural light from a wall of windows that open onto the patio. With a full bath nearby, this space offers endless possibilities - from a cozy den to a potential bedroom on suite. Newly stained hardwood floors throughout the home. Practical grade-level laundry room with washer/dryer, garage access, and a tankless hot water heater, ensuring convenience at every turn. The prestigious McGinn Elementary School adds appeal for those seeking top-tier education options. Strategically situated, this home offers easy access to NYC transportation, the Garden State Parkway, shopping centers, and houses of worship, ensuring a lifestyle of effortless convenience and connectivity. With an unbeatable location and ample living space, don't miss your chance to experience this suburban bliss - schedule your viewing today!
$1,785,000
23 Highlander Dr Scotch Plains, NJ 07076
- Type:
- Single Family
- Sq.Ft.:
- n/a
- Status:
- Active
- Beds:
- 6
- Lot size:
- 0.92 Acres
- Baths:
- 4.20
- MLS#:
- 3895211
ADDITIONAL INFORMATION
Experience Luxury Living in this spectacular home set on .98 acre of prof. landscaped prop. This impeccably maintained stunning 6 bedrm, 4.2 bth Custom Colonial Dream Home is located in one of the most sought after southside neighborhoods. A perfect blend of comfort & luxury w/ its uninterrupted flow, high ceilings, custom Lauzon Canadian Pre-Finished wood flrs & sophisticated millwork throughout. The 1st fl offers a grand 2 story foyer w/ 2 coat closets, formal LR & elegant banquet sized DR, both w/ picturesque Bay windows. The show stopping chef's kit. boasts custom cabinetry, a lg 2 level Island w /prep sink, Wolf cooktop & wall ovens, microwave, warming drawer, Miele dish/w & addl d/w drawer, Sub Zero frig /freez, an enviable walk-in pantry & bright breakfast rm w/ sliding Anderson drs to backyard deck. The FR includes both a special hand painted coffered ceiling & gas fireplace, a dry bar w / wine refrigerator prefect for entertaining. Sure to excite you is the ALL season window drenched sunroom w/gas fireplace, coffered ceiling & sliding drs to the deck. The 1st fl EnSuite along w/ access to the attached 3 car garage rounds out this amazing 1st fl. The 2nd fl offers custom California Closets, ceiling fans & recessed lights. The irresistible primary suite includes a gas FP, 2 WIC's, Spa like bath w/ 2 sink vanity, oversized shower w/ bench, jetted tub, water closet & linen closet.. 4 addl. spacious bedrms, 2 addl. bth's (1Jack & Jill) & a convenient 2nd fl laundry room.
- Type:
- Single Family
- Sq.Ft.:
- n/a
- Status:
- Active
- Beds:
- 3
- Lot size:
- 0.17 Acres
- Baths:
- 1.10
- MLS#:
- 3894747
ADDITIONAL INFORMATION
Welcome to this charming 3 bedroom, 1.1 bath home nestled in one of the most beloved neighborhoods! Recently updated with freshly painted rooms, this home exudes a warm and inviting atmosphere. Conveniently located blocks away from schools, with the NY bus stop at the corner and easy access to major highways this home offers both comfort and convenience. As you step inside, you'll be greeted by a cozy living room featuring a gas fireplace, perfect for relaxing evenings. the living room opens seamlessly to the dining room and the adjacent family room, creating a harmonious flow throughout the main living areas. The real gem of this home is the fabulous covered porch, where you can spend endless hours of fun and relaxation. Imagine watching your favorite games or simply enjoying a dinner with the serene views of this inviting outdoor space! Outside, the vinyl fenced backyard boasts perennial gardens, adding a touch of natural beauty to your surroundings. Whether you're entertaining guests or simply unwinding after a long day, this backyard oasis provides a perfect setting. Don't miss this opportunity to make this wonderful home yours and experience the joy of living in such a desirable location!
- Type:
- Single Family
- Sq.Ft.:
- n/a
- Status:
- Active
- Beds:
- 4
- Lot size:
- 0.11 Acres
- Baths:
- 1.00
- MLS#:
- 3894288
ADDITIONAL INFORMATION
Welcome to this renovated cape in a perfect location. Walk to schools, downtown Scotch Plains, Forest Rd. park and all major highways and so much more. RECENTLY NEW - Furnace, AC unit, french drains+sump pump, new electrical panel, new hot water heater, new gas and water service lines to street! Refrigerator, microwave, stove all brand new! Nothing to do here but move in and enjoy! Detached one car garage and newly paved driveway! This one won't last
$1,649,999
10 Colonial Dr Scotch Plains, NJ 07076
- Type:
- Single Family
- Sq.Ft.:
- n/a
- Status:
- Active
- Beds:
- 5
- Lot size:
- 0.93 Acres
- Baths:
- 4.10
- MLS#:
- 3893048
ADDITIONAL INFORMATION
WELCOME TO YOUR DREAM HOME & LUXURY LIVINNG ON A CUL-DE-SAC!! A BEAUTIFUL AND ELEGANT COLONIAL BOASTS 5300+ SQ FT OF FINSHED SPACE ON A .92 ACRE LOT.NEW CONSTRUCTION ON EXISITING FOUNDATION IN A PRIME LOCATION OF SCOTCH PLAINS. ENTERTAINER'S DREAM.READY TO MOVE IN!! UNIQUELY DESIGNED 5B/R,5BTH. BEAUTIFUL HARDWOOD FLOORS ON THE 1ST & 2ND FLOORS.WOOD TRIM WORK THROUGHOUT THE HOUSE.FIRST LEVEL FEATURES A 55" GAS FIREPLACE,POWDER ROOM,CHEF'S KITCHEN WITH STAINLESS STEEL THOR APPLIANCES & QUARTZ COUNTER TOPS,HUGE FAMILY RM,L/R,D/R, EIK W/SLIDING DOORS OUT TO CUSTOM DESIGNED DECK.SECOND LEVEL FEATURES MASTER SUITE W/MASTER BTH & 2 WALK IN CLOSET, A SEATING ROOM WITH A PRIVATE DECK.PLUS 4 MORE GREAT SIZED BEDROOMS, 2 BTH AND LAUNDRY ROOM. FULLY FINISHED BASEMENT, LARGE REC SPACE AND A FULL BATH. 3 CAR GARAGE & 15 CAR DRIVEWAY, 3 ZONES A/C AND HEAT.GREAT NEIGHBORHOOD SCHOOLS & GOLF COURSE. MINUTES FROM BUS, NYC TRAIN, MAJOR HIGHWAYS, SHOPPING, DINING AND HOUSES OF WORSHIP.MUST COME SEE!!
$1,649,000
32 Blackbirch Rd Scotch Plains, NJ 07076
- Type:
- Single Family
- Sq.Ft.:
- 6,028
- Status:
- Active
- Beds:
- 6
- Lot size:
- 1.06 Acres
- Baths:
- 5.10
- MLS#:
- 3892685
ADDITIONAL INFORMATION
* Experience the epitome of luxury living in this breathtaking home set on over an acre lot with a gorgeous built in salt water pool * Resort style oasis offers sophistication and a harmonious blend of comfort & upscale living * Adorned w/elegant finishes & an abundance of natural light creating an atmosphere of relaxation & sophistication * Grand two story entrance foyer w/marble tiled floor sets the tone for this impressive 6 bed/5.5 bath home * Gourmet kit w/center island, high end appliances, granite countertops & breakfast room filled w/natural sunlight * Floor to ceiling stone fireplace & custom built cabinetry in family room * Home office w/custom built desk, shelves & cabinets * First floor bedroom & full en suite bath * The exceptionally large second floor primary suite w/walk in closets, gorgeous bathroom w/marble tiling, soaking tub, stall shower & skylight * There are four additional bedrooms & two additional baths on 2nd floor * Luxurious sauna, exercise room, home gym area, media room, full bath w/steam shower & plenty of storage in lower level * Circular driveway & 3 car oversized garage w/EV charging station * Relax by the resort like pool surrounded by Travertine decking * Unwind in one of the two hot tubs surrounded by lush landscaping & tranquil greenery ensuring privacy & serenity in this fully fenced yard * Conveniently located near amenities, schools, recreational facilities & NYC train station * This one of a kind home is sure to impress *
- Type:
- Single Family
- Sq.Ft.:
- 1,884
- Status:
- Active
- Beds:
- 4
- Lot size:
- 0.13 Acres
- Year built:
- 1956
- Baths:
- 2.00
- MLS#:
- 2354114M
ADDITIONAL INFORMATION
Beautiful Custom Colonial located in a great location. Excellent floor plan boasts large rooms and open concept that is sure to please. Renovated eat in kitchen has a breakfast bar for casual meals and an additional room that can serve many different uses. This is an Entertainers dream house with a formal Dining Room and Bar area that connects to a Fabulous Living Room. Gas fireplace and cathedral ceilings are included in this oversized great room. There is also a bedroom and full bathroom on the first floor. Upstairs you will find 3 more generously sized bedrooms and another updated bath. The master bedroom has a custom headboard and walk-in closet. Moving into the basement you will find an additional family room and all purpose room. Outside, the two tier deck connects to the living room and is perfect for large gatherings. This smart house is hardwired for Alexa and Surround sound throughout first floor and outdoors. 3 year young Roof and Newer Solar panels for energy savings! Newer Solar panels for energy savings! Close to wonderful downtown with its many restaurants and stores. Easy access to NYC and Rte 22. Top rated Scotch Plains schools!!! Not in a flood zone. Add this one to your must see list.
- Type:
- Single Family
- Sq.Ft.:
- n/a
- Status:
- Active
- Beds:
- 4
- Lot size:
- 0.14 Acres
- Baths:
- 2.10
- MLS#:
- 3889888
ADDITIONAL INFORMATION
Commanding attention with meticulous craftsmanship, this 4-bedroom, 2.5-bath residence spans 2,098 sqft, featuring refined interiors with wood floors. The living room gracefully flows into the beautiful kitchen with black galaxy granite countertop. A masterful touch is evident in the cathedral ceiling and jacuzzi of the primary bedroom. Positioned on 0.14 acres with proximity to a park containing a playground, basketball court, baseball & soccer field, this corner-lot property presents a harmonious balance of sophistication and practical outdoor appeal, complete with a beautiful paver patio, shed, and a meticulously designed paver driveway. Ideal for discerning buyers seeking elevated living standards, this home effortlessly combines style and functionality.
ADDITIONAL INFORMATION
Showing starts March 3rd! Brand new construction in Scotch Plains. See the work and material used by the seller. Centrally located near all the best things locality has to offer. Modern 3 levels of living with beautiful appointments. Two car garages and 4/5 Bedrooms and 4 and half bathrooms. Tastefully finished home from the ground up. Included finished basement with full bath and multipurpose room with high ceilings. Modern Master bed with high-end bathroom. Must see to appreciate the generous size rooms and beautifully finished bathrooms. Excellent finished kitchen with stones and an island. Must see!
- Type:
- Single Family
- Sq.Ft.:
- n/a
- Status:
- Active
- Beds:
- 5
- Lot size:
- 0.15 Acres
- Baths:
- 3.00
- MLS#:
- 3886195
- Subdivision:
- Maple Hill
ADDITIONAL INFORMATION
Welcome to this charming 5-bedroom, 3-full bathroom home in the desirable Maple Hill Section. First floor boasts a large main bedroom perfect for any guests with a fully renovated bathroom down the hall which includes a walk-in shower. Cozy living room with wood burning fireplace, separate dining room and kitchen. There is a den off of the kitchen that can easily be renovated to become the kitchen of your dreams. Sliding glass doors off of the den open up to a deck leading to a beautiful yard with a patio. Primary ensuite on second floor, plus 3 additional large bedrooms all with spacious closets. Hardwood floors throughout home with dual zone A/C and HVAC. Separate entrance through garage into the den. Located just minutes from top-rated schools, parks, shops, restaurants, and Houses of Worship.
ADDITIONAL INFORMATION
Discover the potential within this charming Cape Cod home, featuring 4 bedrooms and 1.5 bathrooms. With classic appeal and a versatile layout, this residence is a blank canvas awaiting your personal touch. Embrace the opportunity to renovate and reimagine, turning this house into the dream home you've always envisioned. Welcome to a space filled with promise and the chance to create your own haven. Buyer is responsible for C/O and any possible open permits.
$1,150,000
2326 Carol Pl Scotch Plains, NJ 07076
- Type:
- Single Family
- Sq.Ft.:
- 2,590
- Status:
- Active
- Beds:
- 5
- Lot size:
- 0.21 Acres
- Baths:
- 3.00
- MLS#:
- 3883253
ADDITIONAL INFORMATION
Your luxury oasis is on its way to completion! This exquisite home will blend sophistication with practicality and each detail has been carefully curated to enhance your living experience. A sturdy masonry foundation and James Hardie Plank Siding ensure both durability and curb appeal, setting the stage for a residence that's as stylish as it is low-maintenance. Step inside to discover 5 spacious bedrooms, complemented by oak tread stairs, beautiful hardwood red oak flooring and tons of recessed lighting throughout. The interior is a showcase of elegance, featuring custom molding, a cozy gas fireplace with marble, and a chef's dream kitchen with a farm style sink, shaker cabinets, soft closed drawers and quartz countertops. Pamper yourself in 3 full baths adorned with shaker-style cabinetry, porcelain tiles, and contemporary fixtures. Embrace energy-efficient living with two-zone heating/cooling, water saving elongated toilets, Anderson 400 series windows, and a 200 Amp electrical service complete with a pre-installed generator transfer switch. The finished basement offers additional living space where endless opportunities lie to make the space suited to your needs. The outdoor space features a Trex Rear Deck, perfect for entertaining. A one-car garage with a Wi-Fi-enabled opener adds convenience to your daily routine. Close to major highways, top-rated school, NYC transportation and more. Many more features to list! You'll be proud to call this place home.
$1,190,000
3 HACKLORN Lane Scotch Plains, NJ 07076
- Type:
- Single Family
- Sq.Ft.:
- 3,258
- Status:
- Active
- Beds:
- 5
- Lot size:
- 1.1 Acres
- Year built:
- 1977
- Baths:
- 3.00
- MLS#:
- 2407403R
ADDITIONAL INFORMATION
Nestled on a Cul-De-Sac in the Highly Desirable South Side of Scotch Plains, this Gracious Colonial is situated on a Professionally Landscaped Park-Like 1.10 acre Property. This sophisticated home blends Old World Charm with Modern Updates, perfect for today's lifestyle. Greet your guests in the large welcoming Entry Foyer. Enjoy entertaining in the Spacious Formal Living Room and Formal Dining Room appointed with custom moldings and hardwood floors with French Door to Deck. Bright Family Room has hardwood floors and wood burning fireplace. Gourmet Eat-In Chef's Dream Kitchen with Stainless Steel Appliances, Center Island, Ample Cabinetry, Granite Counters, Pantry Storage and French Door to Deck. A Home Office/Den, Guest Suite, Full Bath with Shower and access to a 2 Car Garage complete the first floor. The second floor includes a Master Bedroom Suite with Balcony, Spa Like Full Bath and Gracious Custom Closet plus 3 Additional Spacious Bedrooms, large Updated Main Bathroom w/Stall Shower and Shower Over Tub, Laundry Room and Closets Galore. Finished Basement with Recreation Room/Home Gym/Game Room, Plenty of Room For Storage, Utility/Storage and Complete This Special Home! Fenced In Backyard with Multi Level Deck and Dog Run, is Perfect for Outdoor Relaxing or Entertaining. Convenient to Top Rated Schools, Premier Shopping, Town, Beautiful Parks, Houses of Worship, Major Highways & NYC Transportation. This AMAZING home has EVERYTHING on Your Wish List and More!
- Type:
- Single Family
- Sq.Ft.:
- 4,497
- Status:
- Active
- Beds:
- 6
- Lot size:
- 0.64 Acres
- Baths:
- 6.10
- MLS#:
- 3858018
ADDITIONAL INFORMATION
Gorgeous add-a-level and TOTAL RENOVATION to be completed Spring 2024. This 6 BEDROOM / 6.1 bath CUSTOM center hall colonial features a Chef's eat-in kitchen with stainless steel appliances, center island with built-in microwave, soft-close cabinets, quartz counters, pantry and breakfast room. The kitchen flows into the large family room that features a gas fireplace surrounded by built-in benches and a custom mantle. A formal dining room, home office, in-law suite with a full bath and powder room complete this level. Upstairs, you'll find the impressive primary suite with cathedral ceiling, dual WIC's and spa-like bath with a soaking tub and stall shower. The 2nd floor also includes a laundry room and four additional bedrooms, featuring a bedroom with an ensuite bath and two more bedrooms with a Jack & Jill bath, The finished walkout lower level includes a recreation room and another full bath. This amazing home also features all NEW: Hardie Plank siding, roof, Andersen windows, electric & plumbing, 3 1/4" HWD floors, beautiful millwork, interior & exterior doors, Moen fixtures, closets with custom shelving, Andersen slider, two-zone 90% efficient HVAC, tankless hot water heater, paver patio, fenced-in yard with 6' vinyl privacy fence and much more! Close proximity to top-rated schools, shops & restaurants, parks & NYC transportation.

This information is being provided for Consumers’ personal, non-commercial use and may not be used for any purpose other than to identify prospective properties Consumers may be interested in Purchasing. Information deemed reliable but not guaranteed. Copyright © 2024 Garden State Multiple Listing Service, LLC. All rights reserved. Notice: The dissemination of listings on this website does not constitute the consent required by N.J.A.C. 11:5.6.1 (n) for the advertisement of listings exclusively for sale by another broker. Any such consent must be obtained in writing from the listing broker.

The data relating to real estate for sale on this web-site comes in part from the Internet Listing Display database of the CENTRAL JERSEY MULTIPLE LISTING SYSTEM. Real estate listings held by brokerage firms other than Xome are marked with the ILD logo. The CENTRAL JERSEY MULTIPLE LISTING SYSTEM does not warrant the accuracy, quality, reliability, suitability, completeness, usefulness or effectiveness of any information provided. The information being provided is for consumers' personal, non-commercial use and may not be used for any purpose other than to identify properties the consumer may be interested in purchasing or renting. Copyright 2024, CENTRAL JERSEY MULTIPLE LISTING SYSTEM. All Rights reserved. The CENTRAL JERSEY MULTIPLE LISTING SYSTEM retains all rights, title and interest in and to its trademarks, service marks and copyrighted material.
Scotch Plains Real Estate
The median home value in Scotch Plains, NJ is $806,000. This is higher than the county median home value of $344,200. The national median home value is $219,700. The average price of homes sold in Scotch Plains, NJ is $806,000. Approximately 76.3% of Scotch Plains homes are owned, compared to 19.03% rented, while 4.67% are vacant. Scotch Plains real estate listings include condos, townhomes, and single family homes for sale. Commercial properties are also available. If you see a property you’re interested in, contact a Scotch Plains real estate agent to arrange a tour today!
Scotch Plains, New Jersey has a population of 24,339. Scotch Plains is more family-centric than the surrounding county with 38.26% of the households containing married families with children. The county average for households married with children is 34.27%.
The median household income in Scotch Plains, New Jersey is $117,765. The median household income for the surrounding county is $73,376 compared to the national median of $57,652. The median age of people living in Scotch Plains is 43.3 years.
Scotch Plains Weather
The average high temperature in July is 86.1 degrees, with an average low temperature in January of 21.8 degrees. The average rainfall is approximately 48.4 inches per year, with 23.8 inches of snow per year.

