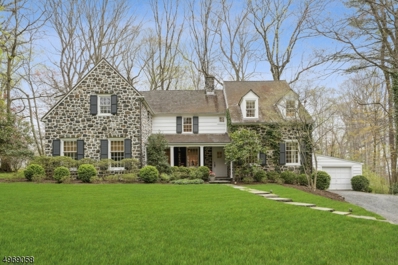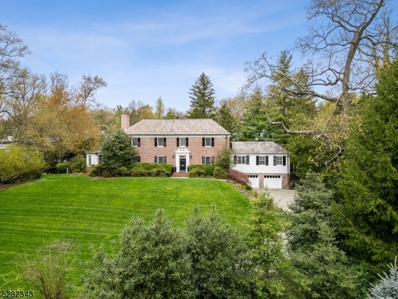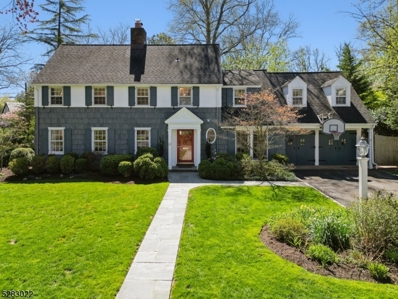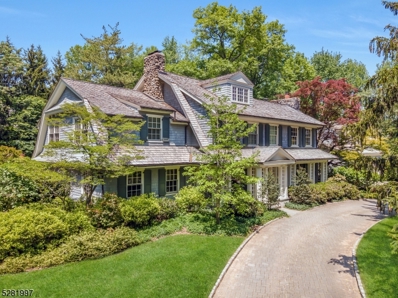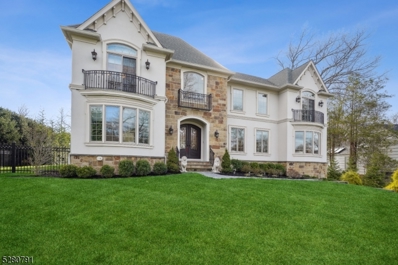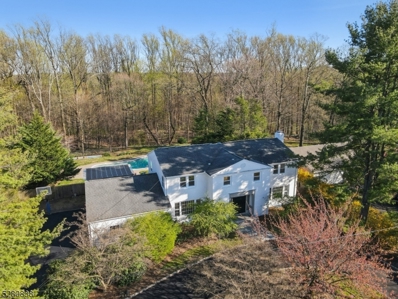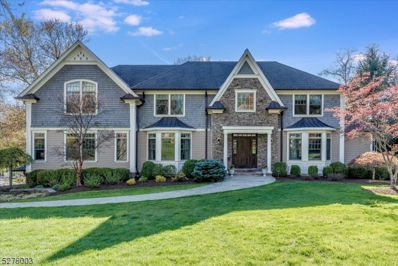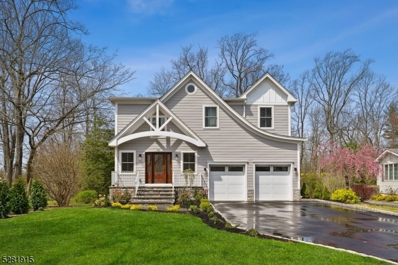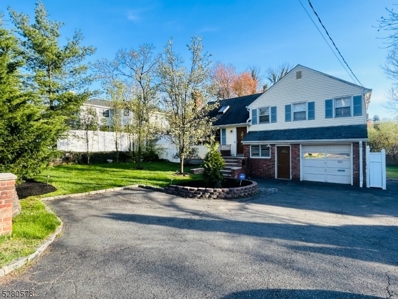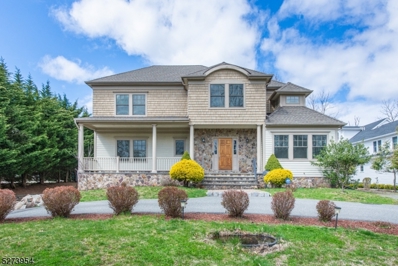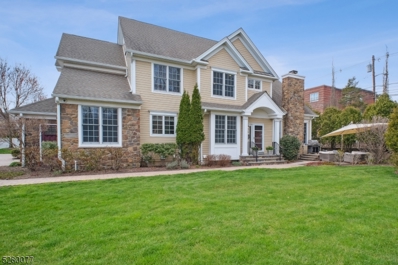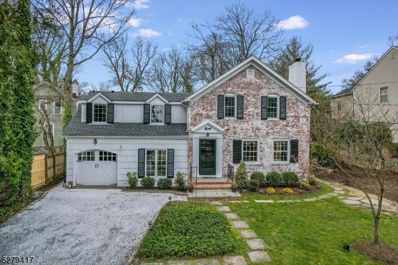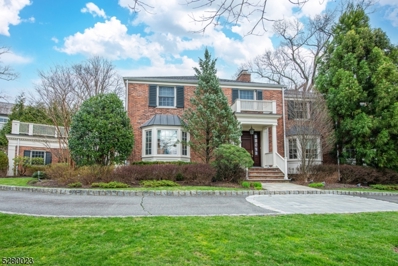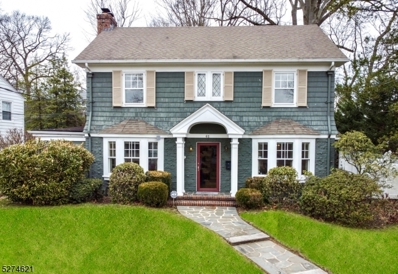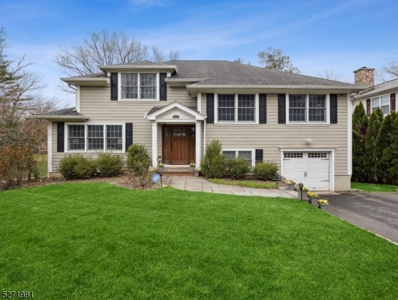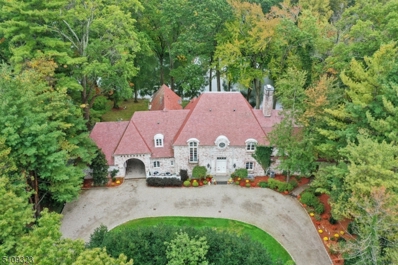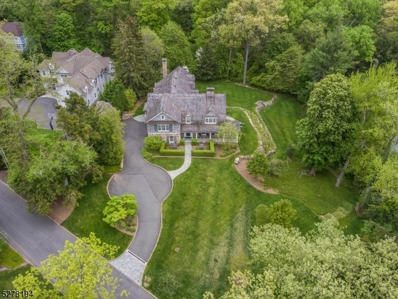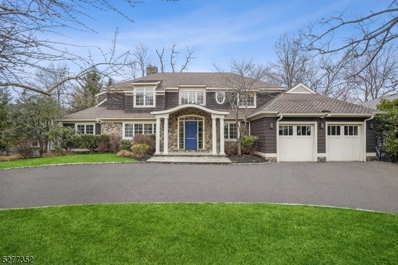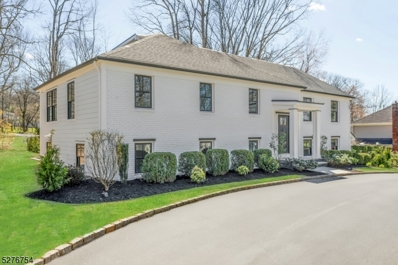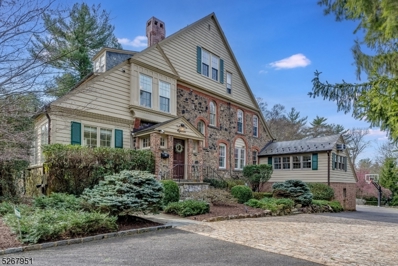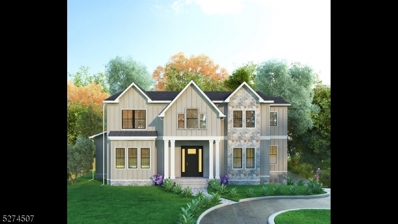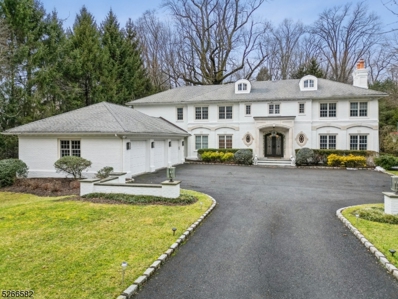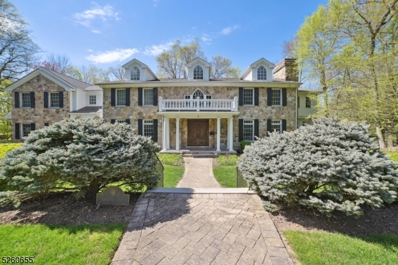Short Hills NJ Homes for Sale
$1,500,000
12 Coniston Road Short Hills, NJ 07078
- Type:
- Single Family
- Sq.Ft.:
- n/a
- Status:
- NEW LISTING
- Beds:
- 5
- Baths:
- 3.00
- MLS#:
- 3898018
- Subdivision:
- Old Short Hills
ADDITIONAL INFORMATION
MINT CONDITION AND MOVE IN READY SHORT HILLS STUNNER! Chic, stylish and sunny five bedroom, three bath English country style home perfectly set on a quiet lane in the heart of prestigious Old Short Hills. A charming covered porch with seating area overlooking the expansive front lawn provides a warm and welcoming entrance. The first floor features a spacious living room with beamed ceiling, wide plank oak floors & fireplace, oversized step down family room, gracious dining room and a private in-law suite with full bath which easily doubles as an office or playroom. The gourmet kitchen features stainless steel appliances (SubZero,Viking, Miele) custom Smallbone cabinetry, tile backsplash and french doors to the gorgeous bluestone patio and rear yard. Upstairs find 4 bedrooms and 2 full baths including the zen-like primary retreat with multiple closets and custom Waterworks bath with soaking tub, dual sinks and stall shower. The lower level has unlimited potential with tons of storage space, laundry room and exterior access. Lush grounds with elegant bluestone patio and open lawns are ideal for private relaxation and outdoor play. This perfect Short Hills home will not last. Unpack your bags and move right in.
$3,095,000
120 Knollwood Road Short Hills, NJ 07078
- Type:
- Single Family
- Sq.Ft.:
- n/a
- Status:
- NEW LISTING
- Beds:
- 4
- Lot size:
- 0.92 Acres
- Baths:
- 5.20
- MLS#:
- 3897985
- Subdivision:
- Old Short Hills
ADDITIONAL INFORMATION
Majestic brick Colonial rests atop almost an acre (0.92 acres) of lushly landscaped property in the heart of Old Short Hills. Easy-flowing floor plan w/ 9' ceilings & significant architectural elements boasts formal DR, stately LR w/ fireplace, game rm w/ bkshelves, wet bar, pwder rm & adj sunrm w/ stone flr. Gourmet kitchen delivers state-of-the-art culinary experience w/ custom wood cabinetry, subway tile, ss appliances (Wolf 6-burner range/double ovens, SubZero & Bosch), under cabinet lighting, pantry, center island w/ granite counters & banquette. Wonderful family rm w/ French doors, tray ceiling, recessed lighting, gas fireplace & home theater system, where you can relax w/ family & friends. Nestled away on 1st flr is private office & 1st flr BR suite; providing the perfect place for remote work or relaxing sanctuary. Expansive primary suite where multiple windows, fitted closet, tray ceiling & gas fireplace create a warm & inviting environment. Indulge in newly renovated, lux marble bath w/ heated flr, soaking tub & oversized glass shower. LL: rec rm, exercise rm, laundry, full bath & mudroom. MORE: whole house generator, 2 garages/4 cars, 3 recently replaced ACs, multi-room audio system, inground sprinklers, designer lighting. Outside, two patios overlook the waterfall & koi pond, mature trees & profess landscaped property--perfect for outdoor entertaining/playing. A private retreat in the midst of world class amenities & top-tier schools - nothing short of perfection!
$1,695,000
28 Hawthorne Road Short Hills, NJ 07078
- Type:
- Single Family
- Sq.Ft.:
- n/a
- Status:
- NEW LISTING
- Beds:
- 4
- Lot size:
- 0.19 Acres
- Baths:
- 3.20
- MLS#:
- 3897980
- Subdivision:
- Knollwood
ADDITIONAL INFORMATION
FABULOUS SHORT HILLS COLONIAL * IDEAL NEIGHBORHOOD * A wonderful opportunity to own a completely renovated Colonial with beautiful architectural details located in a fab "block party" neighborhood. The easy-flowing floor plan boasts an inviting entrance foyer, elegant living room with wood-burning fireplace, powder room, family room/1st floor office, dining room with bay window and completely renovated, gourmet eat-in kitchen. Kitchen has wood cabinets, marble counters, Wolf 5-burner cooktop & double wall oven, Bosch dishwasher, center island w/ bar seating, gorgeous skylight, sep breakfast area, back staircase, adj family rm & mudroom w/ garage access. Upstairs: 4 generous bedrooms, 3 sparkling bths & laundry. The luxurious primary suite is a welcome retreat w/ two closets & contemporary marble bathroom w/ a double vanity, custom sconces & glass shower. LL: rec room, half bath, storage. Outside, relax on the private patio for easy indoor-outdoor entertaining or play in the level side yard. MORE: CAC, wood flrs, recessed lighting, security system, 8-zone lawn sprinklers, dog fence & 2-car garage. WALK TO EVERYTHING: both the Millburn & Short Hills stations (0.8 miles) for a quick trip to NYC, Millburn MS & Millburn High School, downtown shops, delicious restaurants, Starbucks & the famous Millburn Deli. This is a rare opportunity to own a beautifully renovated home on expansive property, with every modern amenity, in a warm & welcoming neighborhood.
$5,495,000
43 Jefferson Ave Short Hills, NJ 07078
- Type:
- Single Family
- Sq.Ft.:
- n/a
- Status:
- NEW LISTING
- Beds:
- 7
- Lot size:
- 1.14 Acres
- Baths:
- 6.10
- MLS#:
- 3897943
- Subdivision:
- Old Short Hills
ADDITIONAL INFORMATION
Nestled in the most coveted neighborhood in Short Hills, this extraordinary home rests on a lush 1.14 acre estate. Designed by renowned architect John James, crafted by Vanco builders, and decorated by designer Donna Sirianni, this 7 bedroom, 6 full and 1 half bath residence offers 9000+ sq ft of sunlit, above-ground living space, plus a lower level featuring a spectacular 2000-bottle wine cellar. The stunning backyard retreat, featuring a bluestone patio, heated pool/spa, outdoor kitchen/fireplace, professional landscaping, vast level lawns, and fully fenced perimeter, can be viewed from virtually every room. Inside, impeccable custom finishes and touches abound, including rare white oak flooring, custom crafted millwork/ceilings plus 4 wood-burning fireplaces. The gourmet kitchen has high-end appliances including double Wolf ovens and range, Sub-Zero refrigerator and freezer, custom cabinetry, 10-foot island. The Primary Suite has a barrel-vaulted ceiling, dressing room, custom closets, a spa-like bath with radiant floors, jetted tub, steam shower, double water closets. Three large bedrooms and 2 baths complete this wing. In a separate wing is a vast multi-zone Bonus Room with playroom, gym, sauna, bedroom, kitchenette, full bath, and laundry room. The third level has a guest bedroom and room plumbed for full bath. High efficiency 7-zone HVAC and indirect HWH, Lutron lighting, Sonos sound, Kohler generator, network wiring in every room, home security system and much more.
$3,195,000
1 Highview Rd Short Hills, NJ 07078
- Type:
- Single Family
- Sq.Ft.:
- n/a
- Status:
- NEW LISTING
- Beds:
- 5
- Lot size:
- 0.48 Acres
- Baths:
- 6.00
- MLS#:
- 3897926
ADDITIONAL INFORMATION
LIKE NEW!! Completely renovated & expanded by local, established builder, this exquisite CH Colonial is the one you have been searching for!! ALL NEW electrical wiring including new 200 amp service, HVAC, plumbing, insulation, HW floors, roof, windows, siding & more deliver peace of mind for the savvy Buyer! Featuring an ideal floor plan, meticulous attention to detail & beautiful finishes throughout, this stunning home exudes elegance, comfort & style. The 1st floor features a gourmet Kitchen w/crisp white cabinetry, quartz counters, huge island, high-end SS appliances (Subzero, Wolf),custom pantry, French sliders to patio; Mudroom w/custom bench/cubbies; Butler's Pantry w/wine fridge &bar sink; Full Bath; airy formal LR&DR; Office/Guest Bedroom; Inviting FR w/vaulted ceiling, fireplace, shiplap accents, custom mantel & built-in bookshelves. The fabulous 2nd floor reveals a sumptuous Primary Suite featuring a tray ceiling, beautiful accent wall, 2 custom walk-in closets, spa-like bath w/freestanding soaking tub, double vanity, large luxurious shower & water closet; 3 additional BR's each with custom walk-in closets & en-suite baths & Laundry Rm complete this level. Don't miss the spacious finished Basement w/large Rec Room w/wet bar, full bath, Exercise Rm & Office/Playroom. Private, level backyard w/lovely patio offers the perfect setting for outdoor entertainment & fun! Truly a REMARKABLE home in a FABULOUS LOCATION! Perfect for the most discerning Buyer. UNPACK & ENJOY!
$4,298,000
22 Dorset Ln Short Hills, NJ 07078
- Type:
- Single Family
- Sq.Ft.:
- 7,800
- Status:
- NEW LISTING
- Beds:
- 7
- Lot size:
- 0.47 Acres
- Baths:
- 6.10
- MLS#:
- 3897826
- Subdivision:
- Hartshorn
ADDITIONAL INFORMATION
This French Country custom built colonial in Short Hills sounds absolutely stunning! With over 300K in upgrades since the owner moved in from 2019 that including heated saltwater pool, 20kW whole-house generator, water filtration & softening system, roof leaf guard gutters, motorized patio awning, a high-end speaker system throughout the house. From the grand exterior to the luxurious interiors, every aspect of the home exudes sophistication. It has 7 bedrooms, 6 full bathrooms & 1 half bathroom. The 20-foot foyer sets a majestic tone upon entry, leading into a spacious living room & a chef's dream kitchen equipped with top-of-the-line appliances & custom cabinetry. The bright family room, complete with a gas fireplace & sliding doors, opens up to a serene backyard oasis featuring a heated saltwater pool & a bluestone patio surrounded by lush landscaping. The first floor also includes 2 bedrooms & a full bathroom, providing flexibility & convenience. There are 4 bedroom suites, each with private full bathrooms. The master suite is particularly luxurious, boasting a vaulted ceiling, fireplace, 2 walk-in closets with custom organizers, a luxurious master bath with radiant heat flooring. The lower level offers even more space for entertainment & relaxation, media room, playroom, bedroom, full bath, gym, & a three-car garage. Conveniently located near the train station, top-rated schools, this home offers the perfect blend of luxury, comfort, & convenience for discerning buyers.
$4,876,000
353 Hartshorn Dr Short Hills, NJ 07078
- Type:
- Single Family
- Sq.Ft.:
- n/a
- Status:
- NEW LISTING
- Beds:
- 6
- Lot size:
- 0.45 Acres
- Baths:
- 7.10
- MLS#:
- 3896877
ADDITIONAL INFORMATION
This new construction custom contemporary home is a masterpiece by local AHM architects.Set on nearly half an acre on the prestigious Hartshorn Dr.7800 sf of vast open floor plan & lofty ceilings creating multiple entertaining spaces.You're greeted by a souring pivot front door opening into a 2 story foyer w/ chevron detail & floating staircase w/ custom glass railing.This home offers multiple outdoor spaces, an elevator to all three floors, wide plank white oak floors, multiple office options, walls of oversized German style modern windows, custom closets, convenient 2nd floor laundry room, private in-law suite w/ en suite bath, 10' ceilings & a show stopping kitchen w/ Wolf, Sub-Zero, Dacor & Miele appliances & sleek Dekton countertops.A hidden prep kitchen offers a entire second set of appliances.All bedrooms are generously sized w/ ensuites including the primary suite oasis w/ 2 custom walk-in closets, spa-like primary bath w/ radiant heated floors & private office/sitting room.Relax on a large deck w/ built-in outdoor kitchen & outdoor full bathroom with views of the level backyard w/ plenty of room for a pool.Lower walk-out level has maid's quarters w/ full bath, expansive rec room, wine room, theater & mudroom w/ access to 2.5-car garage w/ 2 EV chargers.This home is equipped w/ Automated Vantage Lighting System.House is pre-wired for speakers, shades, TV and audio for future home automation.300 amp electrical service.Close to highly rated Hartshorn School.
$1,998,000
30 Kean Rd Short Hills, NJ 07078
- Type:
- Single Family
- Sq.Ft.:
- n/a
- Status:
- NEW LISTING
- Beds:
- 5
- Lot size:
- 0.54 Acres
- Baths:
- 3.10
- MLS#:
- 3896780
- Subdivision:
- Deerfield
ADDITIONAL INFORMATION
Majestic Short Hills custom colonial home with 5 bedrooms (1 on 1st floor with full bathroom) + an inground pool and outdoor sports court brings you all of the conveniences of a luxury home while enjoying the additional advantage of being situated on over a half an acre abutting the magnificent South Mountain Reservation with easy access to shopping, restaurants, NYC transportation and recreation. Enjoy this gorgeous property that seamlessly transitions between indoor and outdoor spaces providing a wonderful oasis located on a quiet cul de sac in the sought after Deerfield section. Enter through double doors to grand foyer with powder room and spacious coat closet. Front-to-back Living Room with fireplace, refinished hardwood floors + floor-to-ceiling glass slider overlooks the oversized maintenance-free deck and hardscaped grounds beyond. Formal Dining Room with view of the front lawn and beautiful sunsets flows to entertainers' Kitchen with custom wood cabinetry, granite countertops and backsplash, newer appliances + stunning Family Room with floor-to-ceiling glass panel sliders and easy access to deck and pool. Private 1st floor Bedroom with renovated full bathroom. Mud / Laundry Area with access to deck, pool, backyard + 2-car garage. 2nd level features Primary Wing with built-ins, expansive views, 2 walk-in closets + bathroom with tub and separate shower. 3 more bedrooms + hall bathroom. Lower Level Rec Room with carpeting + multiple large storage rooms.
$3,695,000
39 Fairfield Ter Short Hills, NJ 07078
- Type:
- Single Family
- Sq.Ft.:
- n/a
- Status:
- NEW LISTING
- Beds:
- 7
- Lot size:
- 0.51 Acres
- Baths:
- 6.10
- MLS#:
- 3896646
ADDITIONAL INFORMATION
Stunning 7 bed, 6.1 bath home located in one of Short Hills' most picturesque neighborhoods. Built in 2012, this home is filled with custom touches, including upgraded lighting, designer wall coverings, and more. The first floor features a grand foyer, elegant dining room, butler's pantry, gourmet eat-in kitchen with center island and high-end appliances open to a generous family room, tranquil living room, conservatory (can be used as 2nd office or playroom) and powder room. A convenient back wing with 2 pantries, mud room and office/guest room with full bath completes the first floor. The upstairs living quarters can be accessed either by the front or back staircase. There are 5 spacious bedrooms and 4 baths (3 ensuite), all with generous walk-in closets, including a large and well appointed primary suite with luxurious marble bath. There is also a bonus common room/play area on the second floor. The third floor is partially finished, easily built-out and offers endless storage. A huge walk-out basement with a bedroom, full bath, gym and rec room is perfect for entertaining and every day play. There is a large deck off of the kitchen/family room and the house sits on a flat .5 acres with a 3 car garage. Generator, underground sprinklers, security system, gleaming hardwood floors. It is an ideal setting to host family and guests, both inside and out.
$3,450,000
42 Exeter Rd Short Hills, NJ 07078
- Type:
- Single Family
- Sq.Ft.:
- 6,000
- Status:
- NEW LISTING
- Beds:
- 7
- Lot size:
- 0.38 Acres
- Baths:
- 5.10
- MLS#:
- 3896599
ADDITIONAL INFORMATION
Greeted by a bright and airy entrance foyer with soaring ceilings, welcome to 42 Exeter! This stunning Modern Tudor Style new construction home in Short Hills checks all of the boxes! Featuring a grand open floor plan, the 1st floor is home to a living room, breathtaking powder room and EN-SUITE bedroom with the view of the picturesque landscaping. The Kitchen opens to the dining room and family room, serving as the heart of the house and showcases an expansive island, walk-in pantry, wine bar, Viking appliances, and elegant breakfast nook to fulfill all of your inner chef's desires. Exceptional sliding doors extend the living space to the deck, embracing all outdoor pleasure. The 2nd floor boasts 4 generous bedrooms, incl a bedroom suite with EN SUITE bath, 2 spacious bedrooms with a J&J bath, and a Remarkable PRIMARY BEDROOM SUITE with all the bells and whistles, enclosing a custom WIC, gorgeous primary bath, and an EN SUITE office, perfect for WFH or entertaining. A cheerful laundry room completes this level. The incomparable walk-out basement is mostly above the ground, incl an enormous recreation room, 2 spacious bedrooms with above-ground full-sized windows, a full bath, an expansive wine bar and tons of storage. The rear bedroom overlooks a stunning view outside, perfect for enjoying nature's beauty. Millburn's TOP Schools, Coveted Deerfield Elementary, Parks/Recreation, Thriving Downtown, Easy NYC Commute, Access to major highways, EWR Airport under 20 mins and MORE.
$1,050,000
920 S Orange Ave Short Hills, NJ 07078
- Type:
- Single Family
- Sq.Ft.:
- n/a
- Status:
- Active
- Beds:
- 4
- Lot size:
- 0.23 Acres
- Baths:
- 3.00
- MLS#:
- 3896455
- Subdivision:
- Deerfield
ADDITIONAL INFORMATION
Best & Final offers due by Tuesday 4/23/24 at 5:00pm. Spacious 10 room split level home w/ 4 bedrooms & 3 full baths. Flexible floor plan w/ in law suite or home office with private entrance. Prestigious Short Hills address featuring hardwood floors, CAC, gas heat & open floor plan. Close to hospital & transportation by train or bus to NYC. Enjoy top rated Millburn Township schools and fabulous Short Hills Mall shopping. Enclosed florida room overlooking the large deck & rear yard. Eat in Kitchen open to dining room includes stainless appliances an abundance of cabinetry. Bright dining room, living room with fireplace, kitchen and sun room on main level. Large recreation room in walk out basement and laundry room. Swingset in back yard remains. Tesla charger remains.
$2,888,000
423 White Oak Ridge Rd Short Hills, NJ 07078
- Type:
- Single Family
- Sq.Ft.:
- 7,000
- Status:
- Active
- Beds:
- 7
- Lot size:
- 0.75 Acres
- Baths:
- 5.10
- MLS#:
- 3895742
- Subdivision:
- Deerfield
ADDITIONAL INFORMATION
Welcome to your dream residence in Short Hills! This stunning 7,000 sq foot home seamlessly combines luxury and functionality. Step into a world of opulence with seven spacious bedrooms, providing ample space for both relaxation and entertainment. The terrific backyard is a sports enthusiast's paradise, boasting a nearly 3000 sq foot larger than half-court basketball court (65 ft by 45 ft,2019 built) where friends can enjoy endless hours of recreation. Among the many upgrades, include a brand-new water heater ensuring optimal comfort and efficiency as well as a freshly painted interior. The expansive Ipe deck offers a picturesque setting for outdoor gatherings and tranquil moments. Ensuring peace of mind, the yard is fenced-in and the property features a comprehensive ADT security system throughout the entire house. Immerse yourself in the beauty of the landscaped yard adorned with vibrant roses, creating a serene and inviting atmosphere. Welcome home to a residence that effortlessly combines elegance, recreation, and security in the heart of Short Hills.
$1,650,000
23 Woodstone Cir Short Hills, NJ 07078
- Type:
- Condo
- Sq.Ft.:
- 3,400
- Status:
- Active
- Beds:
- 4
- Baths:
- 4.10
- MLS#:
- 3895126
- Subdivision:
- Enclave At Short Hills
ADDITIONAL INFORMATION
The chance you have been waiting for to live in the prestigious Enclave of Short Hills, a townhouse community only 10 years old. Inside and out, this spacious end unit boasts both privacy and accessibility to Millburn's shops, restaurants and Short Hills train station. The layout is designed to maximize functionality and comfort, with thoughtful attention to detail throughout. The main floor boasts an expansive entry foyer, living room, dining room, well equipped kitchen with high end appliances, and a luxurious primary bedroom and bath. Enter from garage into mudroom with copper sink. High ceilings complement the open feeling of the first floor. The second floor has 3 bedrooms as well as an open loft area, perfect for studying and working. Extensive custom lighting. For additional living space, the finished basement provides a versatile area that can be used as a media room, home gym or whatever suits your lifestyle. Custom built bar with copper sink, wine cooler and ice machine. The location of this unit is very private, with great outdoor space featuring 2 tier patio with oversized gazebo type umbrella as well as fenced in yard space, perfect for summer enjoyment.
- Type:
- Single Family
- Sq.Ft.:
- 2,000
- Status:
- Active
- Beds:
- 3
- Lot size:
- 0.21 Acres
- Baths:
- 2.10
- MLS#:
- 3895067
ADDITIONAL INFORMATION
Charm abounds in this cozy brick & shingle colonial that is close to Downtown Millburn and not far from the Millburn & Short Hills train stations. Freshly painted in every room, this home has a deep front lawn and lovely side patio w/covered awning, new landscaping and fenced rear property with crushed stone ground cover and perfect spot for a hammock. Sidewalk lined street leads to a small park just 4 houses away with a baseball field and perfect spot to play catch, frisbee or cut though by path and steps to Hillside Avenue. The center hall entry with new laminate wood-like floor, opens to a sunken living room w/new wood floors, new sheetrock walls, new ceiling fan light w/remote control switch, new electric baseboard heater and sliding doors leading to a solarium/breakfast room. The family room has a wood burning fireplace, hardwd flrs and opens to the formal dining room has a corner cabinet and a door to the bluestone patio w/small pond & new landscaping. All 3 BRs are just painted, w/hardwood floors, good closet space & ample room for a Kingsize beds. The primary suite addition has a vaulted, skylit ceiling, large bath w/double sinks, large soaking tub, stall shower & sklit ceiling. There are 2 walk-in closets, one is a cedar closet. The hall bath has a shower over tub with new faucets, sink & vanity. Bus service to Hartshorn Elementary School - easy walk to Middle School. Can close in 30 days or less. Move in before Memorial Day!
$2,795,000
139 Fairfield Drive Short Hills, NJ 07078
- Type:
- Single Family
- Sq.Ft.:
- n/a
- Status:
- Active
- Beds:
- 7
- Lot size:
- 0.49 Acres
- Baths:
- 5.10
- MLS#:
- 3894943
- Subdivision:
- Fairfield Estates
ADDITIONAL INFORMATION
Step into luxury with this expansive seven-bedroom, five-and-a-half-bathroom brick colonial home, featuring a finished basement for added living space. Beyond its grand circular driveway lies a meticulously decorated interior, where every detail has been carefully considered. The updated kitchen is a chef's dream, while outside, the backyard oasis awaits with a built-in BBQ perfect for entertaining on warm summer evenings. Don't miss the chance to call this exceptional property your own. We look forward to welcoming you home.
$1,550,000
61 Wellington Ave Short Hills, NJ 07078
- Type:
- Single Family
- Sq.Ft.:
- n/a
- Status:
- Active
- Beds:
- 4
- Lot size:
- 0.19 Acres
- Baths:
- 2.20
- MLS#:
- 3894090
ADDITIONAL INFORMATION
Nestled on a private lot in the highly sought-after Glenwood section of Short Hills, this renovated sun-filled 4 Bed 2.2 Bath home is the epitome of elegance and charm w HW floors & classic details. The 1st floor is complete w a spacious LR featuring original built-ins & wood-burning stone FP w decorative mantle. Perfect for chilly evenings. Work from home in the private office w dual french doors or convert to a 5th BR. Entertain guests in the formal DR while preparing in the updated chef's eat-in kitchen w custom cabinetry & Viking stove & fridge. A convenient mudroom and a half bath complete the 1st floor. The 2nd floor features 3 spacious Beds including a Primary suite w an en-suite Bath & a main Bath for add'l convenience. The 3rd floor boasts a versatile living area w an add'l BR & half Bath, perfect for use as a guest room or a private retreat. The full Basement is partially finished, making it a perfect spot for a game room or FR. Laundry & tons of storage. Add'l Features: Energy efficient insulation w very low elec bills, generator outlet, gutter protectors.Conveniently located near trains, downtown & walk to Glenwood Elem.
$2,288,000
122 Hobart Ave Short Hills, NJ 07078
- Type:
- Single Family
- Sq.Ft.:
- 3,501
- Status:
- Active
- Beds:
- 5
- Lot size:
- 0.34 Acres
- Baths:
- 3.10
- MLS#:
- 3893909
- Subdivision:
- Glenwood
ADDITIONAL INFORMATION
Magnificent Custom Home, entire interior renovated to perfection and expanded in 2013 with top of the line finishes throughout, everything is new! Stunning gourmet eat-in kitchen with state of the art Stainless Steel appliances, center island and easy access to deck and totally level property. Luxurious primary suite with tray ceiling, large walk-in closets and lavish primary bath with jetted tub and stall shower. Three more bedrooms share a newer full bath with double sinks and shower over tub on 2nd floor, plus an in law suite on ground floor with walk out access to property. Huge lower level with recreation, media room and home office. Beautiful level yard with huge deck perfect for entertaining. This home has every amenity, Tesla charger and robotic lawn mower. Ideally located walking distance to the Short Hills Train Station (just 0.3 miles), Cora Hartshorn Arboretum (0.6 miles), Glenwood Elementary School (0.7 miles), downtown Millburn and the Millburn Middle School (0.7 miles). Plenty of room for a pool! Move right in and enjoy!
$3,985,000
10 Joanna Way Short Hills, NJ 07078
- Type:
- Single Family
- Sq.Ft.:
- 6,000
- Status:
- Active
- Beds:
- 6
- Lot size:
- 0.54 Acres
- Baths:
- 6.10
- MLS#:
- 3893764
ADDITIONAL INFORMATION
Majestic Brick South Facing, so gets great natural light, FRENCH MANOR ESTATE ideally located in most coveted location on prestigious North Pond in most desirable location in Short Hills. Present owner totally reconfigured home, now has open floor plan, you will love the spectacular water views from almost every room from floor to ceiling French doors including 1st floor living room, dining room, sunroom, family room, and stunning new gourmet kitchen in 2023 with designer cabinets, high end Stainless Steel appliances, center island, custom copper hood over range and hammered copper sink. Circular driveway and elegant double doors lead into grand hallway with elegant circular staircase. Second floor boasts a luxurious Primary Suite with stunning new bath (2023), and custom walk in closets. Additional 4 bedrooms, study area and three baths plus convenient laundry are on the second floor. Large walkout basement includes finished recreation room and additional bedroom and bath, ideal nanny suite. Spectacular, private backyard oasis and multiple stone patios complete this stately residence. Do not miss this RARE opportunity to own this regal residence! Now has new Gourmet Kitchen, baths and thermal windows!
$5,250,000
46 Farley Rd Short Hills, NJ 07078
- Type:
- Single Family
- Sq.Ft.:
- n/a
- Status:
- Active
- Beds:
- 6
- Lot size:
- 1.36 Acres
- Baths:
- 7.20
- MLS#:
- 3893185
ADDITIONAL INFORMATION
Superb craftsmanship and masterful design is uniquely embodied in this luxurious custom home on 1.36 acres of stunning, private property adjacent to the South Mountain Reservation, allowing for expansive nature views.Designed by renowned architect Al Bol AlA, decorated by acclaimed interior designer Debra Blair, and constructed by Russell Schiafo, this home is a masterpiece with no expense spared in finishes or in detail.This home features generously sized 6 bedrooms, each with its own en-suite bathroom featuring Waterworks fixtures and Ann Sacks tile, a new gourmet Bob Bakes kitchen with white inset cabinetry and Carrara countertops.Designed to feel like a luxurious high end hotel, the expansive primary wing has an intimate sitting room, dual walk-in closets and a spa-like bath with radiant flooring.Additional custom touches include impressive millwork throughout, multiple home office spaces, two main level powder rooms, a walk-out lower level with a private bedroom suite, recreation room, lounge, and future home theater.A 3 car garage with lift that can accommodate a fourth car.This decorators' showpiece includes sophisticated lighting fixtures and custom paint finishes, emphasizing its curated high style.Marvin high-efficiency windows, ultra-high efficiency Carrier 9-zone HVAC, Crestron audio/video, LED lighting and Lutron exterior lighting systems all offer state-of-the-art performance rarely seen in a private home.This exceptionally refined home is not to be missed.
$2,725,000
293 Lupine Way Short Hills, NJ 07078
- Type:
- Single Family
- Sq.Ft.:
- 5,000
- Status:
- Active
- Beds:
- 6
- Lot size:
- 0.42 Acres
- Baths:
- 4.10
- MLS#:
- 3892881
ADDITIONAL INFORMATION
Nestled within the prestigious Glenwood section of Short Hills, 293 Lupine Way offers an enviable location mere steps from the Short Hills Train Station (.5 miles), top-rated Glenwood Elementary School and the Cora Hartshorn Arboretum (.2 miles). Constructed in 2002 by the esteemed Simonian Rosenbaum Architects, this expansive Colonial spans 5,000 sqft. The main level seamlessly transitions from one inviting space to another. The kitchen is equipped with top-of-the-line appliances (Viking, Kitchen Aid, and GE), an oversized center island, and a separate breakfast area leading to the oversized deck. The adjacent Den creates a cozy ambiance while the sun-drenched Family Room features a wood-burning fireplace and custom mantel. The Lounge and Dining Room are the perfect setting for relaxation and socializing. The 1st-floor bedroom or office, complete with access to a full bathroom and direct entry from the attached 2-car garage, enhances the practicality and versatility of the home.The 2nd level includes the primary suite featuring cathedral ceilings, abundant walk-in closets, a dressing area, and a spa-like bath boasting a double vanity, soaking tub, and oversized shower. Three additional bedrooms and a hall bath complete this floor. The walk-out lower level offers two separate recreation rooms, a gym, a sixth bedroom, a full bath, and a laundry room. Outside, lush landscaping provides privacy & serenity completing the idyllic lifestyle offered by 293 Lupine Way.
$2,495,000
22 Athens Road Short Hills, NJ 07078
- Type:
- Single Family
- Sq.Ft.:
- n/a
- Status:
- Active
- Beds:
- 5
- Lot size:
- 0.47 Acres
- Baths:
- 4.00
- MLS#:
- 3892402
- Subdivision:
- Deerfield
ADDITIONAL INFORMATION
Nestled in the Deerfield section of Short Hills, this exquisite residence emerges as a beacon of luxury and architectural elegance. A meticulous renovation with everything new has encapsulated the essence of modern luxury living, offering sophisticated style across its multi-level layout. The front elevation reveals a circular drive and stunning facade characterized by a harmonious blend of contemporary design elements and classic materials. Upon entry, one is greeted by a grand foyer that flows into a thoughtful layout that is as functional as it is flexible, offering multiple office and lounge spaces. The heart of the home is undoubtedly the gourmet kitchen, which opens to a spacious dining area and sun-drenched living room, ensuring every meal is memorable. The adjacent breakfast room and expansive deck offer serene views of the grounds, providing an idyllic backdrop for both indoor and outdoor dining and relaxation. The private quarters consist of a luxurious primary suite with office, spa-like bath and expansive walk-in closet, offering a sanctuary of peace and tranquility. Additional bedrooms across three levels are each designed with careful attention to detail, offering ample space for all, including a loft and bedroom suite on a new upper level and two bedrooms, or a versatile bedroom and family room, on the ground level. With its prime location, exceptional craftsmanship and attention to detail, this is a truly remarkable property for the most discerning buyer.
$2,980,000
18 Chestnut Pl Short Hills, NJ 07078
- Type:
- Single Family
- Sq.Ft.:
- n/a
- Status:
- Active
- Beds:
- 5
- Lot size:
- 1.09 Acres
- Baths:
- 4.10
- MLS#:
- 3891830
- Subdivision:
- Old Short Hills
ADDITIONAL INFORMATION
This meticulously renovated 5 bedroom, 4.1 bathroom original Hartshorn stone house "The Chestnuts" features a gracious layout and modern amenities for today's discerning buyers. The current owners have extensively updated and thoughtfully modernized the home while maintaining the original charm and show-stopping beauty of this historic showpiece. The rooms have grand proportions, nearly 10' ceilings, 5 stunning fireplaces, a slate roof & newly relaid wrap-around stone terrace (with automatic retractable awning). Enjoy a spectacular contemporary kitchen with custom cabinetry, marble counters and high end appliances. The generous formal dining room, living room, convenient home office and family room (with original stone feature wall) round out this magnificent first floor. Second floor primary suite has a walk-in closet and new en suite marble bathroom with imported marble, custom mosaic details, imported soaking tub & oversized luxury shower. The 2nd floor also features 2 additional bedrooms, 2 full baths & convenient laundry room. The 3rd floor has 2 bedrooms and a full bath. Lower level features 2 recreation rooms & access to the 2 car attached garage. Hardwood floors, graceful millwork and original stone details throughout. Ideally located on 1.09 acres of beautifully landscaped property on a quiet street in an outstanding Old Short Hills location! All major systems are new or newer, newer electrical, new plumbing and all new windows throughout. Whole house generator!
$3,795,000
346 Hobart Avenue Short Hills, NJ 07078
- Type:
- Single Family
- Sq.Ft.:
- 7,928
- Status:
- Active
- Beds:
- 7
- Lot size:
- 0.47 Acres
- Baths:
- 6.10
- MLS#:
- 3890338
ADDITIONAL INFORMATION
Exquisite new construction by award-winning architect Thomas Baio and renowned interior designer Karen Wolf of K+Co Living, this Short Hills residence is a masterpiece. The luminous entrance foyer, adorned with beautiful trim details, sets the stage for a suburban retreat. Expansive fl plan reveals a superior Custom Kitchen with expansive, 2 tier island, gorgeous walk-in pantry, wet bar, 2 dishwashers, 2 sinks, and premium Sub Zero & Wolf appliances. Custom millwork, tile details, and white oak flooring add a touch of sophistication throughout. First floor accommodates a formal dining rm, living rm, office, and convenient in-law suite. Kitchen seamlessly connects to a luxurious breakfast and sitting area, extending into family rm. Second fl boasts five generous br, including a remarkable PRIMARY SUITE with custom vanity, fireplace, and walk-in-closets. Additional highlights include a loft area and a conveniently located laundry rm. The basement is an entertainment haven, offering an enormous recreation rm and a br with a full bath. Enjoy outdoor living on the elevated patio overlooking a charming yard with extensive privacy landscaping. This home is within the coveted Millburn school district, near top-ranked Glenwood Elementary, a thriving downtown, and offers an easy NYC commute with steps to the train station. Access to major highways and EWR Airport in under 20 minutes makes this property an unparalleled opportunity. Just completed and ready for you to move right in!
$4,198,000
7 Taylor Rd Short Hills, NJ 07078
- Type:
- Single Family
- Sq.Ft.:
- 8,448
- Status:
- Active
- Beds:
- 7
- Lot size:
- 0.98 Acres
- Baths:
- 5.10
- MLS#:
- 3887862
- Subdivision:
- Glenwood
ADDITIONAL INFORMATION
Spectacular custom built all-brick Center Hall Colonial on .98 acre of beautiful property designed by David Rosen, AIA & built by Vanco construction to the highest specifications w/ ideal floor plan, rooms of generous proportion & amenities including state of the art home theater & stunning pool surrounded by lush landscaping on private, totally level property. Ideally located, walking distance to highly rated Glenwood Elementary (0.2 miles), Arboretum (0.3 miles), & SH Train Station (0.5 miles). Stunning new gourmet eat-in kitchen w/ quartz countertops, high end Dacor cooktop, SubZero refrigerator & freezer, & 2 dishwashers, totally open to great room w/15'6" cathedral ceiling w/ exposed beam. Sunlit breakfast room & French doors that lead to maintenance free deck, patio & pool w/ new mechanicals. French doors overlooking the pool & gorgeous patio open to balcony. Massive dining room, totally open to living room, perfect for entertaining 50+! 1st level features a bright office w/ built-ins, laundry room, & mudroom w/ easy access to 3-car garage. 2nd level has luxurious Primary suite w/ huge custom WIC & new spa-like bath w/ soaking tub & massive shower, +4 more bedrooms, 2 more new baths & 2nd laundry. Lower Level features a huge rec room, fully equipped new gym, state of the art home theater, 2 bedrooms & 2 full baths. In 2023 - owner upgraded security & WiFi, completely re-landscaped, & added 4 new HVAC units, 2 new hot water heaters, 2 new sump pumps, 2 new ejector pumps.
$3,790,000
9 Bishops Ln Short Hills, NJ 07078
- Type:
- Single Family
- Sq.Ft.:
- n/a
- Status:
- Active
- Beds:
- 6
- Lot size:
- 0.8 Acres
- Baths:
- 5.20
- MLS#:
- 3885506
- Subdivision:
- Hartshorn
ADDITIONAL INFORMATION
Simply magnificent! Grand Colonial custom built in 2007 features almost 10,000 sq ft of luxury living space including a massive 2-story entrance hall & 2-story great room w/ gas FP totally open to the gourmet eat-in kitchen w/ 6 burner Wolf gas cooktop, Wolf wall ovens & 2 Subzero refrigerators. There is a sunroom w/ 3 exposures & French door to terrace, stunning formal dining room & home office with gas FP. 2nd level features a luxurious primary suite w/ gas FP, WIC, a bright office & spa-like primary bath w/ Jacuzzi, oversized shower & radiant heated floor. 4 more bedrooms on 2nd level w/ 3 more full baths, all with radiant heated floors, & laundry room. Beautifully finished lower level w/ abundant natural light, 2 sets of French doors provide walkout access, & has state-of-the-art movie theater w/ 4K Projector & 8 chairs, rec room, exercise room, 6th bedroom & full bath w/ steam shower! Attached 3-car heated garage w/ easy 1st floor access from mudroom. Incredible amenities including a generator, 4 huge gas FPs, 5 zone HVAC, whole house sound system controlled by phone w/ exterior speakers, central vacuum, wired 9 CCTV camera security system by ADT, underground sprinkler system, front & back landscape lighting, & radiant heated floors in all 4 bathrooms on 2nd level! Spacious deck runs the length of the back of the house, great for everyday use & entertaining. Ideally located on a quiet private road in Hartshorn Elementary School district, just 0.5 miles from the school!

This information is being provided for Consumers’ personal, non-commercial use and may not be used for any purpose other than to identify prospective properties Consumers may be interested in Purchasing. Information deemed reliable but not guaranteed. Copyright © 2024 Garden State Multiple Listing Service, LLC. All rights reserved. Notice: The dissemination of listings on this website does not constitute the consent required by N.J.A.C. 11:5.6.1 (n) for the advertisement of listings exclusively for sale by another broker. Any such consent must be obtained in writing from the listing broker.
Short Hills Real Estate
The median home value in Short Hills, NJ is $1,762,500. This is higher than the county median home value of $375,600. The national median home value is $219,700. The average price of homes sold in Short Hills, NJ is $1,762,500. Approximately 88.04% of Short Hills homes are owned, compared to 8.05% rented, while 3.91% are vacant. Short Hills real estate listings include condos, townhomes, and single family homes for sale. Commercial properties are also available. If you see a property you’re interested in, contact a Short Hills real estate agent to arrange a tour today!
Short Hills, New Jersey has a population of 13,092. Short Hills is more family-centric than the surrounding county with 57.87% of the households containing married families with children. The county average for households married with children is 30.7%.
The median household income in Short Hills, New Jersey is $250,001. The median household income for the surrounding county is $57,365 compared to the national median of $57,652. The median age of people living in Short Hills is 42.1 years.
Short Hills Weather
The average high temperature in July is 86 degrees, with an average low temperature in January of 21.6 degrees. The average rainfall is approximately 48.7 inches per year, with 25.5 inches of snow per year.
