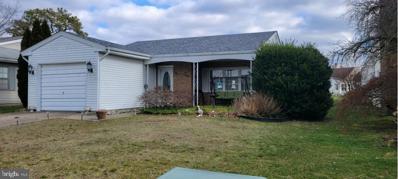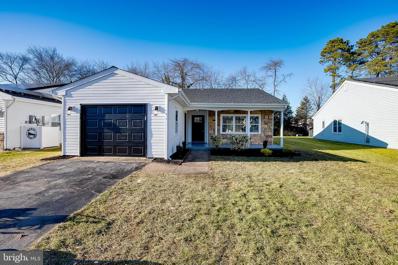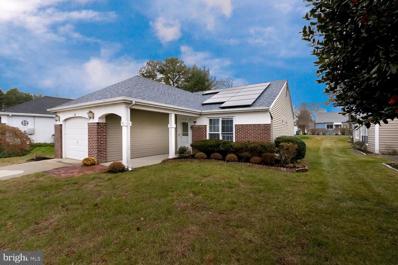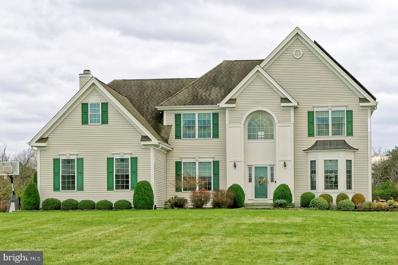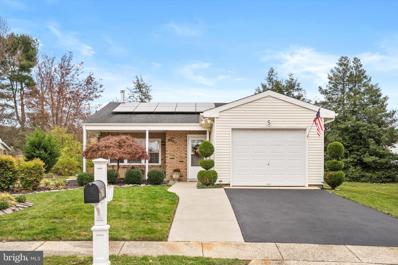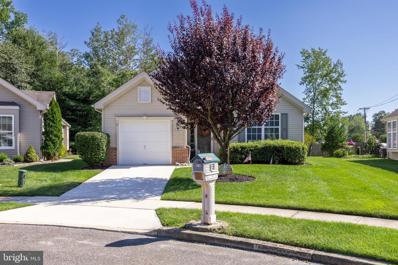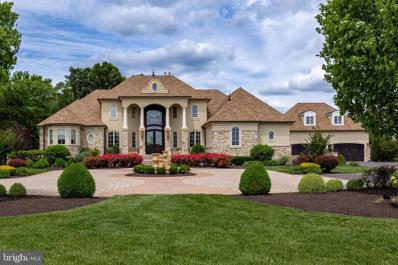Southampton NJ Homes for Sale
- Type:
- Single Family
- Sq.Ft.:
- 1,174
- Status:
- Active
- Beds:
- 2
- Lot size:
- 0.13 Acres
- Year built:
- 1973
- Baths:
- 1.00
- MLS#:
- NJBL2059642
- Subdivision:
- Leisuretowne
ADDITIONAL INFORMATION
Lakeview Property, 2 bedroom, 1 bath Folcroft model with 4 Season Room. The 4 season room has plenty of windows to enjoy the view of the lake. The kitchen has been nicely updated with antiqued glazed cream color cabinetry upper cabinets are 42" high for extra storage, tile back splash and a large stainless steel sink. Come add some of your own finishing touches and make this your own.
- Type:
- Single Family
- Sq.Ft.:
- 1,250
- Status:
- Active
- Beds:
- 2
- Lot size:
- 0.14 Acres
- Year built:
- 1973
- Baths:
- 2.00
- MLS#:
- NJBL2057720
- Subdivision:
- Leisuretowne
ADDITIONAL INFORMATION
This home screams LUXURY in every detail...NEW NEW NEW...2bd 1.5ba, open floor plan and a glorious sunroom. The kitchen is stunning from the new stainless steel appliances, new cabinets and oversized Island including a wine fridge. Both bathrooms are brand new including ultra high end finishes elevating this home with class and style. New recessed lighting throughout, new roof, all new siding, all new electric baseboard heat, new recessed lighting throughout, brand new washer and dryer and luxury vinyl plank flooring throughout. Brand new windows, new doors, new garage door with automatic garage door opener.
- Type:
- Single Family
- Sq.Ft.:
- 967
- Status:
- Active
- Beds:
- 2
- Lot size:
- 0.13 Acres
- Year built:
- 1986
- Baths:
- 2.00
- MLS#:
- NJBL2057308
- Subdivision:
- Leisuretowne
ADDITIONAL INFORMATION
Here is a beautiful LeisureTowne 2 bedroom, 2 full bath, brick Walden model house with a spacious sun drenched three season sunroom off of the living room and dining room areas. You will love your reduced electric bills thanks to the leased front and back roof solar panels. The new owner's monthly solar panel lease will continue to be $239.02 and the sellers will assign any rights to SRECS to the new owner as well. The house is located on a highly desirable street in the back section of the community off of the heavily traveled streets. It is vacant and available for a fast settlement. Youâll love that it is freshly painted and has new flooring throughout the living areas. At 967 square feet of living space it is a very manageable size for one or two residents. The living room features a lovely brick wood burning fireplace with insert that can heat much of the house, further reducing heating bills. The primary bedroom area has two large closets with sliding mirrored doors and access to a full bathroom featuring an easy access, low entry shower. Bedroom two has a single closet with sliding doors and access to the second bathroom which has a traditional bathtub. The windows in this second bedroom have recently been replaced. The eat in country kitchen looks out over the back yard and contains a good amount of cabinets. The washer, dryer and hot water heater are located in the closet in the kitchen area. A new garage door controlling mechanism has recently been added in the garage as well as an outdoor combination access pad controller for the garage door. There is direct interior access to the recently painted garage which has pull down stairs to the attic that provides additional storage space. The LeisureTowne active adult community offers a wonderful lifestyle featuring two guarded entrances, two large clubhouses, two outdoor pools, libraries, game areas, billiard rooms, a fitness center, tennis courts, pickleball courts, bocce, shuffleboard, walking paths, putting green, multiple lakes, picnic areas and a community bus offering transportation to and from local malls, grocery stores, and other shopping locations. There are numerous clubs and groups that meet on a regular basis in the community halls and many ongoing activities, dances and organized trips if you decide you would like to participate. All room measurements are approximate.
- Type:
- Single Family
- Sq.Ft.:
- 4,368
- Status:
- Active
- Beds:
- 4
- Lot size:
- 3.81 Acres
- Year built:
- 2007
- Baths:
- 4.00
- MLS#:
- NJBL2056816
- Subdivision:
- Grande At Burrs Mill
ADDITIONAL INFORMATION
Welcome to 50 Oxford Circle in the Grand at Burrs Mill truly a home for all seasons. The pride of the original owners show inside and out. As you step into the 2-story foyer you will notice the inviting staircase and hardwood floors which run through the formal living room with recessed lighting and formal dining room both rooms have crown molding and chair rails. The hardwood floors continue to the 1st floor office which is right off the foyer featuring an accent wall right out of HGTV. As you make your way to the kitchen you will find tile flooring, granite counter tops, tile backsplash, recessed lighting and stainless-steel appliances. The peninsula with seating separates you from the breakfast/table area with a sunroom right behind letting in plenty of natural light. The 2-story family room has warm carpets, a wood burning fireplace and plenty of windows right up to the ceiling. The 2nd floor features the primary bedroom with a trey ceiling, large walk-in closets and primary bath with double vanity, jacuzzi tub and stall shower. The 2nd bedroom is a great option for overnight guests with the full bathroom and 3rd and 4th bedrooms completing the floor. Need more space? Let's take a look at the finished basement where you will find perfect space for whatever you need to do. As it is now, there is a large room for watching TV or movies, a rec area for table games or workout equipment, a separate room for crafts, projects or schoolwork and another office for a great work from home option. There is a full bathroom with stall shower and an unfinished area with all the utilities and plenty of storage. The Grande is a short ride to LBI and other shore locations but with this back yard you will have a tough decision to make. The 3.8 acres goes well beyond the fence line with a wooded area way to the back, but it is what's inside the fence that you will love. The extraordinary outdoor space starts with the 18x24 cabana with shuttered walls 3 ways around featuring a full bathroom with shower, gas fireplace, wet bar, tankless hot water heater, ceiling fan, outdoor refrigerator, cabinetry, built in speakers and TV mount. All controlled by an app. This sits next to the heated inground pool w/ 16 jet spa . The pool and patio area is wired for speakers. No need to run inside for food, bathroom or cold beverages. The multi-level paver patios offers a built-in grilling area, built in seating, dining area with plenty of table space and still room for just relaxing and laying out getting some sun. As nighttime approaches gather around the fire pit with your beverage of choice. When it is time to close up for the winter you can store everything in the shed or cabana. The solar panels are owned providing cost savings on the electric bill. the 3-car side entry garage has a charging station for an electric vehicle. All you need is the cord. No need to worry about power outages because of the built in conversation system which easily hooks up to a generator which will run all major systems for hours as it is tied right into the propane tank. This home offers quality comfort, efficiency and recreation for all to enjoy.
- Type:
- Single Family
- Sq.Ft.:
- 1,186
- Status:
- Active
- Beds:
- 3
- Lot size:
- 0.16 Acres
- Year built:
- 1976
- Baths:
- 2.00
- MLS#:
- NJBL2056480
- Subdivision:
- Leisuretowne
ADDITIONAL INFORMATION
Welcome to 5 Coventry Court within the desirable 55+ community of LeisureTowne. Situated on a peaceful and quiet Cul-de-Sac, 5 Coventry Court is an extremely rare three bedroom, two full bath unit. The third bedroom features a private entrance and its own full bath, perfect for multi-generational living, caregiver quarters, home office, second living space or even the potential to rent it out! This home has been meticulously taken care of and has many premium features that set this home apart. The kitchen features beautiful white kitchen cabinets and an eat in kitchen. The living room is open, airy and bright featuring beautiful hardwood floors. Nestled in this space is your very own wood burning stove, perfect for staying warm and cozy on those cold winter nights! This home features solar panels which are leased at $124 per month and have reliably offset 100% of what the owner has historically paid. This community features electric baseboard heating which tends to lead to high energy bills, but with the solar system you can enjoy massive savings! Finally, enjoy the gorgeous and serene backyard which evokes the peaceful ambiance of an English garden. LeisureTowne features 2,255 homes surrounded by beautiful lakes and forests in the Pinelands National Reserve. LeisureTowne features a number of amenities, including two swimming pools, a library, tennis courts, four recreational buildings and a modern fitness center. There are more than 50 clubs and organized activities along with regular local transportation to shopping, pharmacies, convenience stores, several local malls amongst other stores. Transportation is available to various destinations including NJ shore locations including but not limited to Atlantic City, Lancaster and other day trips. Some of the clubs/activities available to you include Bocce, Horseshoes, Pickleball, Shuffleboard, Tennis and Water Aerobics. The layout of this home is open and bright and is move-in ready. Look no further than this wonderful home in a great, safe and happy community to spend your sunset years!
- Type:
- Single Family
- Sq.Ft.:
- 1,261
- Status:
- Active
- Beds:
- 2
- Lot size:
- 0.14 Acres
- Year built:
- 2003
- Baths:
- 2.00
- MLS#:
- NJBL2053642
- Subdivision:
- Leisuretowne
ADDITIONAL INFORMATION
OPEN HOUSE CANCELLED!!! Welcome to 11 Dutchess Court, Southampton. This home has been meticulously and lovingly maintained by the original owner. The 2 bedroom, 2 bath Glenmore Model is located in a secluded cul-de-sac in the much-desired 55+ Community of Leisuretowne. This model is one of the elusive Gas Models rarely available for sale in this development. With its high ceilings, generous size rooms and beautifully landscaped yard it's easy to see this is the perfect place to call home. Enter the home into the nice size living and dining room areas. The eat in kitchen is light and bright with plenty of counter space. The master bedroom has two generous size closets and full bathroom. This home has a separate laundry room and the attached garage allows for direct access into the home. HVAC System was updated in 2021, Newer Dishwasher, Refrigerator and Washer & Dryer. Leisuretowne is a 55+ Active Adult community. Amenities include clubhouses, tennis courts, bocce, shuffleboard, libraries, exercise room, 2 outdoor pools, golf putting green & driving range, 50+ clubs. They also offer bus service to local shopping and trips. Come see this comfy, cozy home in this wonderful community! You will not be disappointed.
$2,050,000
401 Willow Lane Southampton, NJ 08088
- Type:
- Single Family
- Sq.Ft.:
- 10,191
- Status:
- Active
- Beds:
- 5
- Lot size:
- 8.63 Acres
- Year built:
- 2011
- Baths:
- 8.00
- MLS#:
- NJBL2047178
- Subdivision:
- None Available
ADDITIONAL INFORMATION
Here's your opportunity again, buyer's financing fell through. Indulge in the pinnacle of luxury living with this extraordinary custom-build at 401 Willow Lane. Spanning over 9,000 square feet including the finished walk-out basement, this home is truly exceptional. With 5 bedrooms, 5 full bathrooms, and 3 half bathrooms, this home is situated on over 8 sprawling acres in a private cul-de-sac and offers an unparalleled level of elegance and sophistication. The meticulously-designed courtyard features flowing fountains framed by manicured lawns and vibrant landscaping. The stately stone exterior and elevation are stunning. Step through the palatial front doors as you enter the grand two-story foyer. The scale of the home is impressive with soaring ceilings and marble floors that create an open and airy feel. Appreciate everything from the extensive millwork, to the regal railings, bold pillars, and exquisite moldings. The immaculate living and dining rooms mirror one another for endless entertaining possibilities. The two-story great room takes center stage with a breathtaking wall of windows that fill the space with natural light. This room also offers a cozy fireplace creating an inviting ambiance. Gleaming hardwood floors lead you to the stunning gourmet kitchen, a culinary haven that caters to the most discerning of chefs. With custom cabinetry, a walk-in pantry, granite countertops, and a tiled backsplash, this expansive kitchen offers plenty of space for your cooking needs. High-end appliances include a Wolf range and oven, GE Profile microwave, full-size Sub Zero freezer and refrigerator, three dishwashers, a built-in Miele coffee maker, an instant hot water dispenser, and a trash compactor. The kitchen also features a center island with a prep sink and ice maker. The breakfast room across from the kitchen offers plenty of space for quick meals and this area opens to the cozy sitting room with another fireplace. The first-floor primary suite is a true sanctuary, inviting you to unwind in an atmosphere of pure luxury and relaxation. Enjoy the private balcony where you can revel in the hot tub while marveling at the breathtaking scenery. The primary boasts a sitting area, coffered ceilings, and an oversized walk-in closet. The luxurious bathroom offers radiant-heat flooring, two sinks, a carved stone soaking tub, a spacious shower with multiple spray features, a sauna, and a private commode room. Completing the main level are two well-designed powder rooms and a large and functional laundry room. Take the elevator or sweeping staircase up to the second level of the home where you will find three generously-sized bedrooms, each with ample closet space and its own stylish bathroom. Enjoy the elevator going down to the lower level as a world of entertainment awaits. Indulge in some downtime at the bar or in the wine-tasting room. Unwind in the ten-seat movie theater, or gather in the family room area, warmed by the glow of the fireplace. There is also an additional dining space, home office, fitness area/bonus room, half bathroom, and a large fifth bedroom with a full bathroom on this floor. An attached three-car garage provides ample space for your vehicles. Just steps away, a separate four-car garage awaits, connected by a charming breezeway. Above the detached garage, is a versatile loft with its own heating and air conditioning that offers abundant storage or the potential for a custom living space. The exterior of the home is just as impressive as the interior, with beautifully landscaped grounds and multiple outdoor entertaining spaces with built-in grills and a fire pit. Whether you're looking for a peaceful retreat to escape from the hustle and bustle of city life or a stunning home to entertain guests, this Southampton gem is sure to exceed your expectations. This home is conveniently located close to major highways, and less than 30 minutes from Center City Philadelphia! Come to experience this beauty for yourself.
© BRIGHT, All Rights Reserved - The data relating to real estate for sale on this website appears in part through the BRIGHT Internet Data Exchange program, a voluntary cooperative exchange of property listing data between licensed real estate brokerage firms in which Xome Inc. participates, and is provided by BRIGHT through a licensing agreement. Some real estate firms do not participate in IDX and their listings do not appear on this website. Some properties listed with participating firms do not appear on this website at the request of the seller. The information provided by this website is for the personal, non-commercial use of consumers and may not be used for any purpose other than to identify prospective properties consumers may be interested in purchasing. Some properties which appear for sale on this website may no longer be available because they are under contract, have Closed or are no longer being offered for sale. Home sale information is not to be construed as an appraisal and may not be used as such for any purpose. BRIGHT MLS is a provider of home sale information and has compiled content from various sources. Some properties represented may not have actually sold due to reporting errors.
Southampton Real Estate
The median home value in Southampton, NJ is $341,000. This is higher than the county median home value of $237,100. The national median home value is $219,700. The average price of homes sold in Southampton, NJ is $341,000. Approximately 87.63% of Southampton homes are owned, compared to 6.76% rented, while 5.62% are vacant. Southampton real estate listings include condos, townhomes, and single family homes for sale. Commercial properties are also available. If you see a property you’re interested in, contact a Southampton real estate agent to arrange a tour today!
Southampton, New Jersey has a population of 10,274. Southampton is less family-centric than the surrounding county with 20.08% of the households containing married families with children. The county average for households married with children is 32.59%.
The median household income in Southampton, New Jersey is $57,439. The median household income for the surrounding county is $82,839 compared to the national median of $57,652. The median age of people living in Southampton is 56.6 years.
Southampton Weather
The average high temperature in July is 86.5 degrees, with an average low temperature in January of 22.4 degrees. The average rainfall is approximately 46.8 inches per year, with 21.8 inches of snow per year.
