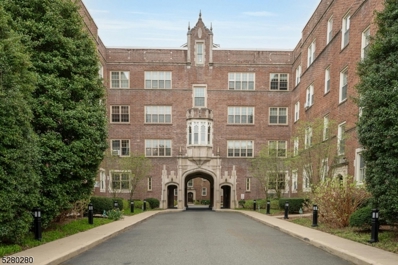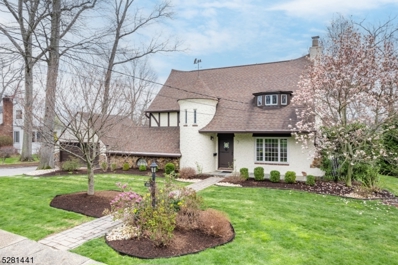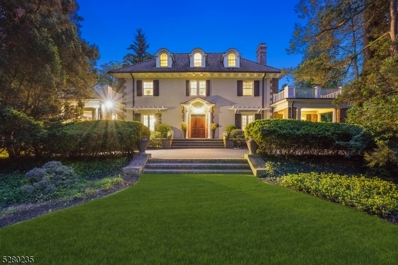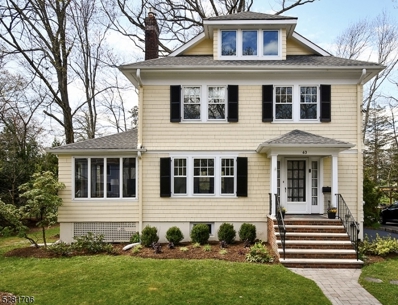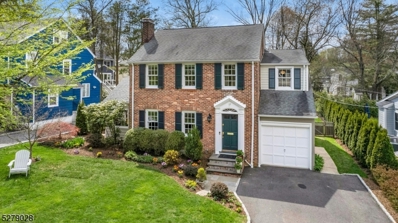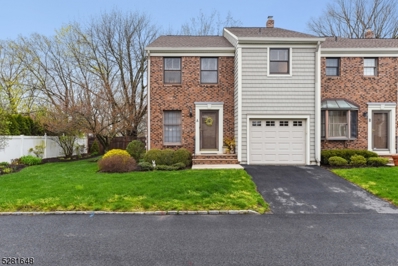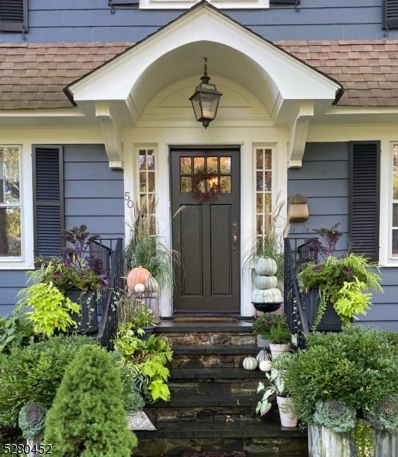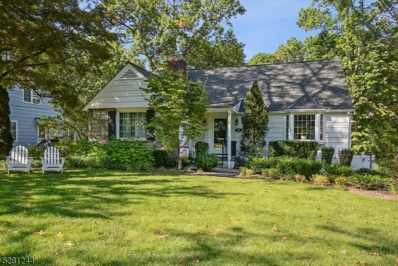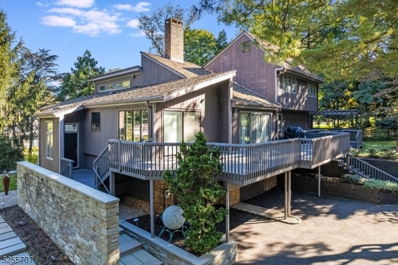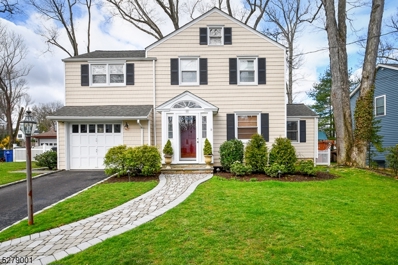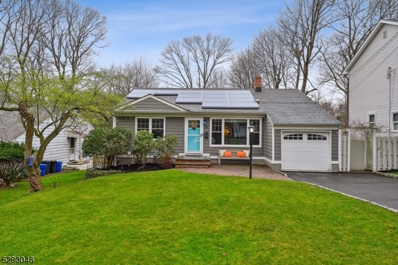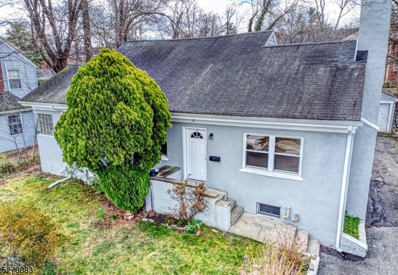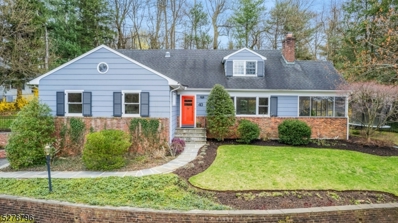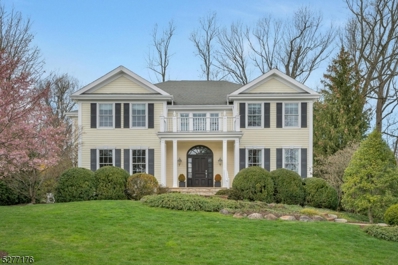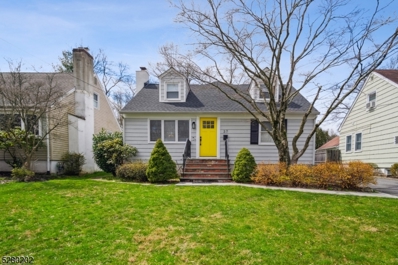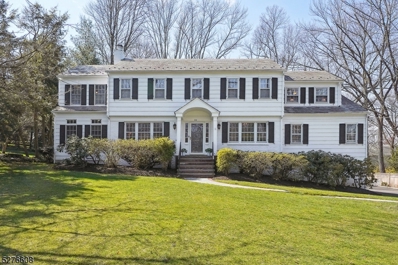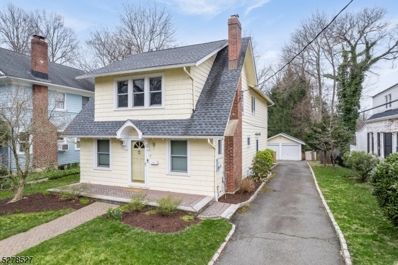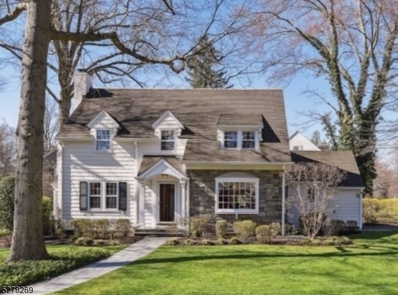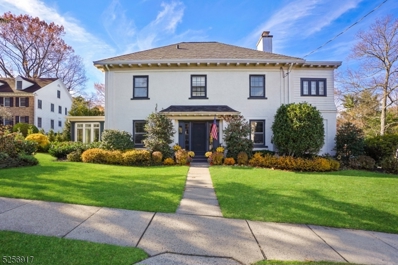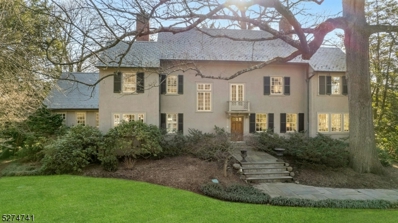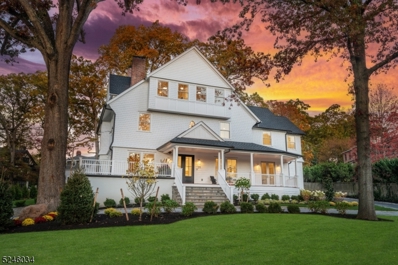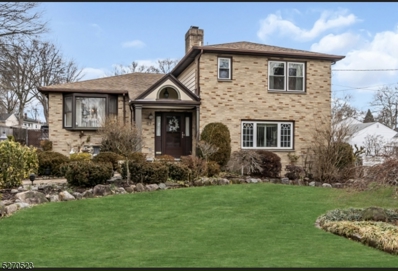Summit NJ Homes for Sale
- Type:
- Condo
- Sq.Ft.:
- n/a
- Status:
- NEW LISTING
- Beds:
- 1
- Baths:
- 1.00
- MLS#:
- 3896793
- Subdivision:
- In Town
ADDITIONAL INFORMATION
Location, location, location! Situate yourself right in the heart of the bustling Summit downtown in this light and bright condo co-op unit. Located just 2 blocks from the Midtown Direct train-line, all the eateries, the coffee shops and the businesses that Summit can offer. This spacious corner unit offers tons of natural light from windows at three exposures. As you enter, you're welcomed with high ceilings, gleaming hardwood floors, and a freshly painted interior. The sunny living room features a coffered ceiling and ample space to host, work or relax. The bedroom features windows facing two exposures and recently refinished hardwood floors. Along the hallway, you will find multiple closets and an over-sized bathroom with updated vanity, a shower and tub. In the well laid out galley kitchen, you will find ample cabinet storage and a dumbwaiter. This historic, Pre-War building features a fitness center and a laundry room in the basement, as well as a designated storage unit. The HOA fee includes: taxes, gas, water, heat, sewer, garbage and snow removal, 24/7 super on-site, common area maintenance, capital/funds improvements, and security cameras.
$1,199,000
108 Ashland Rd Summit, NJ 07901
- Type:
- Single Family
- Sq.Ft.:
- n/a
- Status:
- NEW LISTING
- Beds:
- 4
- Lot size:
- 0.24 Acres
- Baths:
- 2.10
- MLS#:
- 3896677
- Subdivision:
- Memorial Field
ADDITIONAL INFORMATION
AMAZING CURB APPEAL IN IDYLLIC LOCATION! Your "Castle awaits in this extraordinary 4 Bed, 2.1 Bath Tudor with charming turret, nestled in one of Summit's finest neighborhoods, close to town, and just steps out its own backyard gate to Soldiers Memorial Field and Brayton Elementary. Fabulous upgrades include refinished hardwood floors, whole interior freshly painted, new boiler 2024, new water heater 2024, new french drain system 2024, whole house generator, and more! Sunken Living Room stuns with gleaming hardwood floors, natural beamed ceiling, and fireplace. Eat-In Kitchen and Family Room include sliders to the spacious Deck. Sun-drenched Family Room, surrounded by wall-to-wall casement windows and breathtaking views of Memorial Field. 2 unique lower levels, the 4th Bedroom (currently used as an Office) just a few steps down off Kitchen, with wall-to-wall dark wood custom cabinetry, shelving, and large desk; and continues further down to the finished Rec Room with attached Laundry Room. Primary Suite boasts natural light, built-in shelving, and 3 closets. Large Bedroom 2 has partially vaulted ceiling and 2 door closet. Sunlit Bedroom 3 is updated with natural wood floor and 2 closets. Dutch door to 3rd level "Bonus Room with generous built-in closets, storage space and astonishing views of Memorial Field. Premiere location; close to town, trains, top-rated schools, and steps from Soldiers Memorial Field Take this wonderful opportunity and make 108 Ashland your next home!
$4,350,000
281 Summit Ave Summit, NJ 07901
- Type:
- Single Family
- Sq.Ft.:
- n/a
- Status:
- NEW LISTING
- Beds:
- 6
- Lot size:
- 1.53 Acres
- Baths:
- 4.20
- MLS#:
- 3896502
- Subdivision:
- Northside
ADDITIONAL INFORMATION
Truly a SHOWCASE home on Summit's Northside completely renovated throughout in 2017/2018 set on 1.5+ acres of beautifully manicured, level property. Extensive renovations to the entire home inside & out w/no expense spared. Exceptional curb appeal, tucked back off the road w/a wide, circular driveway in front & conv. side driveway to SUV worthy 3-car oversized gar. Inside, the grandeur & elegance of this home's original Italian Renaissance design has been seamlessly blended w/modern amenities & a chic decor ready for any level of entertaining. A huge foyer opens to a banquet-sized DR & adjac Sunroom. The LR w/FP, leads to a study w/FP. The 2017 Kitchen has all the bells & whistles: high quality cabs, counters, backsplash, hardware, top-of-the-line appls: Wolf range, Subzero frig, radiant flooring open concept to the sun drenched family rm w/views of the private backyard. Step out to an expansive bluestone patio w/stone sitting walls all surrounded by specimen trees & lush landscape. On 2nd, the primary suite has a FP, a spa-like bath w/radiant heated flrs, WIC & accesses a rooftop terrace. 3BRs, 2 updtd Full BAs, & a library w/FP complete the 2nd floor. The 3rd level offers 2BRs, a FB & walk-in storage. The LL has a rec rm w/FP, 1/2BA, multiple utility/stor areas. Super high ceilings, rich millwork, hw flrs, 5 FPs, new Pella windows, newer mahogany double front door..a full list of improvements is avail.*FPs/Chimneys/Flues to be purchased in as is condition.
$1,045,000
63 Tulip St Summit, NJ 07901
- Type:
- Single Family
- Sq.Ft.:
- n/a
- Status:
- NEW LISTING
- Beds:
- 4
- Lot size:
- 0.17 Acres
- Baths:
- 1.10
- MLS#:
- 3896400
- Subdivision:
- Memorial Field
ADDITIONAL INFORMATION
Location, location! Classic Memorial Field colonial just steps from Brayton Elementary and Summit Middle School and blocks from town and Midtown Direct trains. Charming architectural details - original wood moldings, high ceilings and stained glass window - coexist beautifully with fully updated systems - roof (2020/2023), boiler (2022), central air conditioning (2021) stainless steel appliances (2021-22) and more. Move right in to this beautiful home and enjoy easy access to fields & parks along with Summit's plentiful downtown shopping and dining experiences. A true gem!
$1,375,000
17 Midland Ter Summit, NJ 07901
- Type:
- Single Family
- Sq.Ft.:
- n/a
- Status:
- NEW LISTING
- Beds:
- 4
- Lot size:
- 0.17 Acres
- Baths:
- 2.10
- MLS#:
- 3896372
- Subdivision:
- Memorial Field
ADDITIONAL INFORMATION
Nestled in the highly sought-after Memorial Field neighborhood, with convenient access to Memorial Field and Brayton Elementary School just half a mile away, this captivating all-brick side hall colonial epitomizes charm and ease of lifestyle. Upon entry, you'll be greeted by a home boasting an array of desirable features, from its open eat-in kitchen and family room layout to a two-sided wood burning fireplace serving the living room and office, to the convenient mudroom accessible from an exterior side door. Step outside to enjoy the inviting two-tiered bluestone patio, seamlessly accessible from the family room. Thoughtfully designed for modern living, this residence boasts not one, but two offices to cater to today's flexible work-from-home needs. Upstairs, four bedrooms await, with the primary suite offering a serene retreat. Vaulted ceilings and abundant windows frame serene views of the private, level backyard. The primary suite also features two reach-in closets and a spacious walk-in closet. Indulge in the spa-like atmosphere of the primary bath, complete with a soaking tub, shower, and dual sinks. Discover the epitome of comfort and luxury in this meticulously crafted home, where every detail has been carefully considered to ensure effortless living.
- Type:
- Condo
- Sq.Ft.:
- n/a
- Status:
- NEW LISTING
- Beds:
- 2
- Baths:
- 2.10
- MLS#:
- 3896310
- Subdivision:
- Summit East Condo Assoc
ADDITIONAL INFORMATION
Move right in to this beautifully maintained, end unit townhome that is filled with so much style and charm. Flowing floorpan, spacious rooms, higher ceilings, wood floors and an abundance of natural light. The home is conducive for formal entertaining besides accommodating casual living space. First floor offers an Entrance Foyer, Living Room, Dining Room, Eat in Kitchen, Powder Room and access to both the private yard and garage. The second floor features two very large bedrooms both with en-suite bathrooms, plenty of closet/ storage space and a great Laundry Room. Basement accommodates a finished Rec Room and unfinished Storage and Utility Room. This desirable end unit has a wonderful backyard space with a deck and beautifully landscaped grounds. Easy access to major highways, train station, bus stop. Top rated school system and vibrant downtown.
$1,595,000
50 Oakland Pl Summit, NJ 07901
- Type:
- Single Family
- Sq.Ft.:
- 2,645
- Status:
- NEW LISTING
- Beds:
- 5
- Lot size:
- 0.21 Acres
- Baths:
- 2.10
- MLS#:
- 3896193
ADDITIONAL INFORMATION
Welcome to this 5 BR sun filled center hall colonial located in one of Summits finest "sidewalk" neighborhoods. Move-in ready with numerous updates throughout including high end custom kitchen featuring a generous center island (quartz countertops), stainless steel appliances, two sinks, subway style tile backsplash and glass door cabinetry. Kitchen renovation/expansion added a new powder room, mudroom w/built-ins and back covered entry leading out to stone patio. The bright and spacious living room boasts a wood-burning fireplace with brick surround and wooden mantle and the dining room is the perfect size for informal and formal entertaining. Bonus sunroom off living room is currently being used as home office and has three walls of windows and overlooks private yard filled with lush landscaping and perennial gardens. On the second level there are 3 bedrooms, including a large primary and renovated full bath (definite space to add future primary bath.) An additional two bedrms and full bath complete the third floor. More features include a finished lower level, storage and work shop area and full laundry with washer and dryer included. Don't miss out on this Summit classic, a charming home in the most convenient location only mere blocks to town center, train station and Brayton elementary and middle schools!
$1,279,000
225 Kent Place Blvd Summit, NJ 07901
- Type:
- Single Family
- Sq.Ft.:
- n/a
- Status:
- NEW LISTING
- Beds:
- 5
- Lot size:
- 0.57 Acres
- Baths:
- 3.10
- MLS#:
- 3896034
ADDITIONAL INFORMATION
Welcome to this stunning five-bedroom, 3.5-bathroom Colonial Cape nestled on a meticulously landscaped half-acre property. Step inside to discover a beautifully updated open kitchen seamlessly flowing into the dining room, perfect for entertaining guests or enjoying meals together. The spacious living room is adorned with a charming gas fireplace creating a warm and inviting atmosphere.The master suite, boasting double closets and a spa-like bathroom complete with a large shower, offers a peaceful retreat at the end of the day. On the upper level, three additional bedrooms and an updated full bathroom provide ample space. Descend to the lower level to find a finished space offering versatility and convenience. Whether you need a home office, a cozy rec room, workout area or a private bedroom with a full bathroom, this lower level has it all. Additional features of the lower level include a storage area, a workshop for DIY projects, and a convenient laundry room. Outside, relax and unwind on the deck while enjoying the tranquility of the wooded backdrop. A detached two-car garage provides ample storage space and completes this remarkable property. In prime location, convenient to all Summit has to offer, including, schools, town, and both Summit and New Provident train stations.. Don't miss the opportunity to make this your dream home!
$2,895,000
10 Beacon Road Summit, NJ 07901
- Type:
- Single Family
- Sq.Ft.:
- n/a
- Status:
- NEW LISTING
- Beds:
- 5
- Lot size:
- 0.55 Acres
- Baths:
- 4.10
- MLS#:
- 3895895
- Subdivision:
- Northside
ADDITIONAL INFORMATION
DREAM HOME ALERT! * AMAZING NORTHSIDE LOCATION * Prepare to be wowed by this majestic contemporary that is nestled on over half an acre on Summit's Northside. This one-of-a-kind home, designed by Al Bol AIA, is a modern architectural masterpiece sting an open-concept floor plan with soaring ceilings, walls of windows, designer lighting, decks on two sides and every amenity for elegant & comfortable living. Head up the floating Bluestone walk to find glass foyer, library/office, dining rm w/ designer lighting, signature Great rm w/ floor-to-ceiling gas fireplace & ren gourmet kitchen w/ sleek cabinets, ss appliances, fab lighting & quartz counters. Kitchen opens to great rm, deck & mudroom. Luxurious 1st flr primary suite has sitting space, WIC, spa-like bath w/ soaking tub, glass shower, double vanity & private deck; 4 more BRs & 3 more renovated full BTHs. Beautifully fin LL w/ lots of sunlight boasts rec room, sauna, wine cellar, full bath & laundry. Bonus Rm is ready for home-gym, entertainment rm or design as you wish; oversized 2-car gar. Step outside to entertain on the deck or enjoy the private, estate-like property w/ bluestone hardscapes & open lawn. CLOSE TO EVERYTHING: thriving downtown Summit (0.7ml) w/ boutique shops/chic restaurants, top-rated schools (Lincoln-H Elementary 0.8ml), Station w/ express trains to NYC (0.9 mi), Reeves-Reed Arboretum (0.3ml), Beacon Hill Club (0.3ml) & EWR (12 mins). A rare opportunity to live in your own private sanctuary!
$995,000
59 Eggers Ct Summit, NJ 07901
- Type:
- Condo
- Sq.Ft.:
- n/a
- Status:
- Active
- Beds:
- 3
- Baths:
- 3.10
- MLS#:
- 3895524
- Subdivision:
- Summit Square
ADDITIONAL INFORMATION
Welcome to this luxurious, move-in ready townhouse spread across four spacious levels with plenty of storage! Located in the upscale community of Summit Square, walking distance to the Elementary School and Summit Community Center with amazing amenities. The main floor is perfect for hosting, with an open layout connecting the kitchen, dining area, and cozy living room featuring a fireplace and a private patio for a breath of fresh air and green views. The kitchen has a beautiful breakfast nook and offers GE kitchen appliances (fridge, stove/oven, microwave and dishwasher) installed in April 2020. A foyer, powder room, hall closets & access to the attached 2-car garage complete the first floor. Upstairs, the primary bedroom is a retreat with its own fireplace, walk-in closet, and a beautifully updated en-suite bath with soaking tub, separate shower & dual sinks. There's also another large bedroom with ample storage and en-suite full bath, and a laundry room on this level. The third floor offers even more space with the a bedroom, a renovated full bath, and a flexible area you can use as an office or extra bedroom or even a gym. Downstairs, the finished basement with high ceilings adds more room for fun or relaxation. Recent updates include renovated bathrooms for a modern touch. Located just over a mile from the Summit-NYC train line and downtown Summit, with easy access to highways and airports. This townhouse offers both luxury and convenience with low maintenance.
$4,250,000
133 Hobart Rd Summit, NJ 07901
- Type:
- Single Family
- Sq.Ft.:
- n/a
- Status:
- Active
- Beds:
- 7
- Lot size:
- 1.06 Acres
- Baths:
- 4.20
- MLS#:
- 3895435
- Subdivision:
- Northside
ADDITIONAL INFORMATION
Once in a lifetime opportunity to own Ludleigh - a spectacular piece of history nestled on the prestigious Northside of Summit. Built in 1898 on just over an acre of land that backs up to the Reeves-Reed Arboretum, this Colonial Revival home has been lovingly updated & maintained. From the circular driveway to the pedimented porch that spans the front facade & wraps around one side w/ a bench swing - the ideal place to admire the specimen plantings & the peace you find while just under 1 mile to downtown Summit. Once inside you will find the perfect blend of modern amenities & original details including original stained-glass & medallion windows, pocket doors, elaborate moldings, high ceilings, & beautiful hardwood floors. Great flow for entertaining from the Formal Living Room w/gas fireplace to the Solarium w/views of side yard as well as the large in-ground Gunite pool in the back, then onto the Formal DR, Family Room, Gourmet Kitchen w/generous Breakfast Area & Butler's Pantry. The 2nd floor includes the Primary Suite, a large Dressing Room (w/laundry hook-up), 2 additional bedrooms & a hall bathroom. The remaining 4 bedrooms & 2 newly renovated full bathrooms (one en-suite) plus a playroom complete the 3rd floor. Abundant storage throughout plus unfinished basement with Laundry Room, Wine Room, & exit to the pool patio & detached 2-car oversized garage. Sonos system, whole house generator, & radiant heat in select rooms are just a few of the notable modern touches.
$895,000
45 Montrose Ave Summit, NJ 07901
- Type:
- Single Family
- Sq.Ft.:
- n/a
- Status:
- Active
- Beds:
- 3
- Lot size:
- 0.2 Acres
- Baths:
- 1.10
- MLS#:
- 3895405
ADDITIONAL INFORMATION
Location! Charming colonial on cul de sac in great neighborhood. Move in ready with hardwood floors, good sized bedrooms, sunny vaulted ceiling family room/office and attached garage. Large, private fenced rear yard and deck. Close proximity to schools and Tatlock Park.
$769,000
31 Ridgedale Ave Summit, NJ 07901
- Type:
- Single Family
- Sq.Ft.:
- n/a
- Status:
- Active
- Beds:
- 3
- Lot size:
- 0.21 Acres
- Baths:
- 2.00
- MLS#:
- 3895147
ADDITIONAL INFORMATION
Welcome home to this well maintained three bedroom located on a picturesque Summit street. The main floor features three bedrooms, a full bath with linen closet, family room, and eat in kitchen complete with high end Viking and Sub Zero appliances. Hardwood floors and natural light are throughout the main level. A sliding door off the kitchen leads to an oversized elevated deck for easy entertaining. An expansive full finished basement includes another full bath, additional storage space, laundry room with new washer and dryer, and utility room. This beautiful home is TRULY MOVE IN READY complete with a newer roof, HVAC, hot water heater, furnace, exterior house paint, house dehumidifier, and more. Energy efficient with transferrable leased solar. Even the water system is upgraded with water filtration, softener, and reverse osmosis drinking water! The backyard is enclosed with a privacy fence featuring a paver patio with fire pit and storage shed surrounded by mature landscaping. Property goes beyond fence to Baltusrol (see survey). Central Air. Basement freezer and worktable included as is. Sprinkler system. Walk up attic with bonus storage. Attached one car garage with inside entry. Generous parking in driveway. Easy commute to NYC and major highways.
$625,000
20 Edgar St Summit, NJ 07901
- Type:
- Single Family
- Sq.Ft.:
- n/a
- Status:
- Active
- Beds:
- 3
- Lot size:
- 0.15 Acres
- Baths:
- 1.20
- MLS#:
- 3895103
ADDITIONAL INFORMATION
This charming 3BD/1.2 BA Cape nestled in one of Summit's charming Cul-De-Sacs offers seamless access to Downtown, train station, and prestigious schools for an easygoing lifestyle. The first floor features a welcoming living/dining area , renovated kitchen, two bedrooms, and a full bath. Ascend to the second floor with an additional bedroom and half bath. The versatile basement rec room with half bath offers MORE possibilities while the spacious two-car detached garage provides convenience and extra storage. Home being sold strictly "as is" with no known issues. Highest and Best due Thursday 4/18 at 12pm and a Decision will be made by end of day on Thursday 4/18
$1,575,000
40 Twombly Dr Summit, NJ 07901
- Type:
- Single Family
- Sq.Ft.:
- 2,739
- Status:
- Active
- Beds:
- 4
- Lot size:
- 0.54 Acres
- Baths:
- 4.10
- MLS#:
- 3895054
ADDITIONAL INFORMATION
Welcome to this spacious expanded ranch nestled on a sprawling 0.54-acre lot, boasting a flexible floorplan, abundant natural light, and generously sized rooms throughout. This home features four bedrooms and four and a half bathrooms, providing comfort and convenience for relatives and guests alike, with the option to have the primary bedroom on first or second floor. The heart of the home is the impressive grand dining room, perfect for hosting gatherings. With its open layout and modern design, this house offers endless possibilities to make it your own. The lower level boasts a spacious rec room and a large hobby room/workshop for all your crafty needs. Located in a desirable neighborhood, this home offers the perfect combination of privacy and convenience, just .4 of a mile from Franklin Elementary School and .6 to New Providence Train Station.
$2,595,000
100 Essex Rd Summit, NJ 07901
- Type:
- Single Family
- Sq.Ft.:
- n/a
- Status:
- Active
- Beds:
- 5
- Lot size:
- 0.39 Acres
- Baths:
- 4.10
- MLS#:
- 3895038
- Subdivision:
- Northside
ADDITIONAL INFORMATION
Stunning newer Colonial located in Summit's Northside and Lincoln-Hubbard School district, ranked #1 in NJ by US News & World Report. Boasting a grand 2-story foyer, this fine home welcomes you with 10-ft ceilings and an expansive open floorplan. Enjoy radiant heated floors, ensuring warmth and comfort through the cooler months. The gourmet kitchen has SieMatic cabinetry, a center island, and top-of-the-line appliances including a SubZero fridge/freezer, 6-burner Viking Range, Miele dishwasher and Marvel wine fridge. Completed with marble counters and backsplash, the Kitchen is a delight for any discerning chef. Seamlessly blending indoor-outdoor living, French doors from the kitchen open to a private backyard, ideal for entertaining or unwinding. The adjoining family room, with its gas fireplace and large bay window, offers a welcoming retreat. Elegance extends to the upper level where a luxurious primary suite awaits, complete with a sitting room, which is also a possible additional bedroom, two walk-in closets, and a spa-like primary bath featuring a jetted tub and shower. Three additional bedrooms and two baths provide ample additional space. The lower level includes a recreation room, possible au pair quarters with a full bath, gym, and mudroom with access to a 3-car garage with convenient NewAge wall cabinets. Additional features include a built-in generator, 3 zones of central AC and built-in speakers. Welcome home to a world of refined luxury in a premier location.
$899,000
37 Greenfield Ave Summit, NJ 07901
- Type:
- Single Family
- Sq.Ft.:
- n/a
- Status:
- Active
- Beds:
- 4
- Lot size:
- 0.15 Acres
- Baths:
- 3.00
- MLS#:
- 3895011
ADDITIONAL INFORMATION
Check out this move-in ready gem in the highly sought after Washington section of Summit close to downtown shops and restaurants. Quiet street, cul de sac. Steps away from high school. Completely renovated and upgraded in 2022. All gleaming hardwood floor throughout. New windows and new doors. The modern open kitchen connects to both living room and dining room, which features sleek custom cabinetry and fabulous glass backsplash with quartz counter tops and stainless steel appliances. Dining room provides access to a large deck, which overlooks the meticulously maintained back level yard with blooming flowers and mature trees. Two bedrooms and a modern stylish full bath completes the 1st floor. 2nd floor offers two more bedrooms and a newly added full bath. Redesigned and refinished basement features stunning maintenance free LVP floors, which includes a large recreation room, an additional office/fitness room, a laundry area and a newly added cute full bath. New roof replacement in 2023. New HVAC in 2022. Turnkey ready and make it your home!
$2,225,000
22 Winchester Rd Summit, NJ 07901
- Type:
- Single Family
- Sq.Ft.:
- n/a
- Status:
- Active
- Beds:
- 5
- Lot size:
- 0.34 Acres
- Baths:
- 4.20
- MLS#:
- 3894422
- Subdivision:
- Woodland Park
ADDITIONAL INFORMATION
Gracious and well maintained Center Hall Colonial around the corner from Franklin School. Formal living room with fireplace and French doors to family room. First floor office/den with doors to the deck and yard. Large, formal dining room. Spacious, updated kitchen with generous center island with seating, and separate dining area. High end stainless appliances. French doors open to the rear deck. Butlers pantry/wet bar, between kitchen and dining room, with wine refrigerator. First floor private guest bedroom suite, with updated bath. Family room with vaulted ceiling and fireplace, open to eat in kitchen. First floor laundry/mud room. Primary suite has updated bath and custom closet. Three additional bedrooms and two full updated baths complete the second floor. Lower level rec room and wine closet. Wonderful flow for entertaining and everyday living. Deck overlooks the private yard. Fireplaces, flues, and chimneys in "as is" condition; no known issues.
$1,895,000
39 Ramsey Dr Summit, NJ 07901
- Type:
- Single Family
- Sq.Ft.:
- n/a
- Status:
- Active
- Beds:
- 4
- Lot size:
- 0.34 Acres
- Baths:
- 2.20
- MLS#:
- 3894300
- Subdivision:
- Woodland Park
ADDITIONAL INFORMATION
Move right in to this beautiful Woodland Park Colonial that has been meticulously maintained and updated to perfection. So bright and spacious with gleaming hardwood floors, elegant woodwork and classic built in shelves, . The first floor is an entertainer's dream with a large fireside Living Room, Dining Room with a picture window overlooking the perfectly landscaped backyard, updated kitchen with superior custom cabinetry, high end stainless steel appliances and Granite countertops. The first floor also offers a Powder Room, Family Room and a Sunroom where you can enjoy the most magnificent sunsets daily. The second floor has four large sized bedrooms with an abundance of closet space. The Primary Bedroom offers an exquisitely updated Primary Bathroom and Walk in Closet. Fabulous lower level with a walk out rec room to a private backyard. Basement has a bounty of space, laundry room, powder room and garage entrance. Close to schools, train and everything great Summit has to offer.
$1,195,000
9 Beekman Ter Summit, NJ 07901
- Type:
- Single Family
- Sq.Ft.:
- n/a
- Status:
- Active
- Beds:
- 4
- Lot size:
- 0.24 Acres
- Baths:
- 2.10
- MLS#:
- 3894098
ADDITIONAL INFORMATION
Searching for your next easy-living, delightful home in a spectacular Summit neighborhood? Look no further than 9 Beekman Terrace, a Side Hall Colonial, 4 Bedroom and 2.1 Bath CHARMER that will win your heart immediately! Take-in the hardwood floors throughout the entire First Level as you enter, and embrace the natural flow from the warm, inviting Living Room with custom shelving and handsome brick fireplace into the elegant Dining Room with built-in corner cabinetry and glass accents. Large, sunny Family Room impresses, and opens to the well-appointed Eat-In Kitchen with granite countertops, wood cabinetry, decorative tile backsplash, and appealing Breakfast Bar. Find 4 Bedrooms on the Second Level. Primary En-Suite Bedroom boasts two walk-in closets and tons of natural sunlight; and sleek En-Suite Bathroom is bright with double granite vanity, crisp white cabinetry, glass door shower, and separate bathtub. Three remaining Bedrooms (one is currently a Home Office) are sunlit and spacious with great closets and newer windows. Finished Recreation Room, Laundry Room, and ample storage space can be found on Lower Level. Enjoy tranquility in the fenced-in, private Backyard with sweet stone patio and flat, grassy area, ideal for play area as well as pets. Steps from Wilson primary, and minutes from Summit High School, train to NYC, and glorious Downtown Summit, 9 Beekman will lure you in to what makes this community so special!
$1,895,000
20 Glen Oaks Ave Summit, NJ 07901
- Type:
- Single Family
- Sq.Ft.:
- n/a
- Status:
- Active
- Beds:
- 5
- Lot size:
- 0.23 Acres
- Baths:
- 3.10
- MLS#:
- 3893738
ADDITIONAL INFORMATION
Nestled in one of Summit's most desirable neighborhoods, this 5 bedroom 3.1 bath home is a true gem that has been meticulously maintained and updated to perfection. This Center Hall Colonial is filled with so much natural light; it is bright, airy and so spacious. The centerpiece of this home is the Heidi Piron designer kitchen. This highly functional kitchen with its custom cabinetry, Honed Marble countertops, oversized Wolf range, individual Sub Zero Refrigerator and Freezer is one of a kind .... Beautiful hardwood floors throughout, custom millwork, pocket doors and built ins are some of the main features of this move in ready charmer. The second floor hosts 4 generous sized bedrooms with both a main hall bath and primary bathroom. The bonus third floor is an additional bedroom with its own en-suite bathroom. Fabulous finished basement with large laundry room and plenty of storage. Close to town, Memorial Field, schools and all Summit has to offer.
$3,895,000
22 High Street Summit, NJ 07901
- Type:
- Single Family
- Sq.Ft.:
- 6,500
- Status:
- Active
- Beds:
- 6
- Lot size:
- 0.89 Acres
- Baths:
- 7.00
- MLS#:
- 3892706
ADDITIONAL INFORMATION
In a league of its own: Sophisticated residence in the heart of Summit, on a park-like, .89 acre, property! Amazing home, painstakingly renovated & expanded on 3 levels. See thru fireplace between dramatic great room & new gourmet kitchen: Viking & Sub Zero appliances, 1 double oven + additional oven, warming drawer, 8 burner gas cooktop & microwave. 12' island with Taj Mahal leather finish quartzite counters. Dual temp, 250+ bottle wine refrigerators, 4 refrigerator drawers with ice maker, sink & dishwasher in butlers pantry. Walk-in pantry w refrigerator & sink hook up. 2 covered porches & 2 patios,1 w/ Astro turf. (2 porches & patio by sun room w gas lines). 6.5 new baths, all new windows, new roof, fabulous 1st level BR suite for guests/in laws & spectacular one of a kind covered porch w/ vaulted ceiling, cafe kitchen/gas hookup for grill. 4 bedroom suites on 2nd level, including a grand primary suite w fireplace, luxurious marble bath, incredible walk in closet & sitting area to please the most discerning buyer, plus a laundry room. 3rd level - large guest/nanny's suite. Lower level has a cheerful, sunny recreation room with a concrete floor & radiant heat, a large mud room, 4 car garage. Generator. Plans for a pool approved by Union County. FR & Primary BR fire places have gas hook-ups to convert to gas fireplaces or install log lighters. Hook up for industrial size washer-low lev. Sprinkler system in front only. 4 blocks to town, train, fine area restaurants & shops
$4,495,000
75 Essex Rd Summit, NJ 07901
- Type:
- Single Family
- Sq.Ft.:
- n/a
- Status:
- Active
- Beds:
- 6
- Lot size:
- 1.05 Acres
- Baths:
- 4.30
- MLS#:
- 3890711
- Subdivision:
- Northside
ADDITIONAL INFORMATION
Majestic 1921, stucco 6 bedroom 4 bath Northside Colonial situated on over an acre of private level yard. Completely renovated throughout including newer windows, HVAC, plumbing, and electric. Sophisticated chef's kitchen with oversized tumbled marble island, separate eating area, sitting area with gas fireplace and workstation. Mudroom with hardwood floors and cubbies. Access to bluestone terraced patio and Lynx gas grill with stone surround and exquisite rear yard retreat. Three-car detached garage with oversized driveway and extra parking spaces. Outdoor Lutron lighting and Atlantis sprinkler system and bluestone walkways. Expansive lower level with recreation room, laundry, media room, playroom, game room with gas fireplace and wet bar and powder room. Hardwood floors throughout.
$4,795,000
29 Norwood Ave Summit, NJ 07901
- Type:
- Single Family
- Sq.Ft.:
- n/a
- Status:
- Active
- Beds:
- 8
- Lot size:
- 0.66 Acres
- Baths:
- 6.10
- MLS#:
- 3888940
- Subdivision:
- Northside In Town
ADDITIONAL INFORMATION
Seize the opportunity of a lifetime with ownership of this iconic Summit property an architectural triumph sprawling over approximately 8200 sq ft- on the coveted North Side. Every inch of this home has undergone an extensive gut renovation and a magnificent rebuild as well as an expansive 3 story addition surpassing the expectations of modern buyers in every detail.Resulting from a collaboration between Vertex Builders and Klesse Architects, this residence has been crafted into a true masterpiece. It features soaring ceilings spanning four floors, 8 Bedrooms, 6.5 Baths, premium gourmet kitchen open to family room, oversized custom windows, 6 inch white oak flooring, cedar wood shingles, and mahogany Front Porch. The layout offers incredible flexibility, with expansive space throughout, including areas designated with office, exercise, nanny & guest suites, and a unique lounge for recreational pursuits in mind. Every element, from the designer lighting and fixtures to the meticulously selected hardware, is a testament to an unwavering commitment to quality and style.Perfectly positioned close to schools, the town center, and trains, this property promises an enviable lifestyle. Its grounds offer a private retreat, abundant in outdoor space ideal for entertainment and leisure activities. Experience the perfect fusion of traditional elegance and modern luxury in a home that is a true rarity in the Summit real estate market.
$975,000
31 Dayton Rd Summit, NJ 07901
- Type:
- Single Family
- Sq.Ft.:
- n/a
- Status:
- Active
- Beds:
- 3
- Lot size:
- 0.44 Acres
- Baths:
- 3.00
- MLS#:
- 3887934
ADDITIONAL INFORMATION
Pride of ownership is obvious throughout this 2475 sqft custom split level home on a quiet street in desirable Summit. The ground level opens to a large family room with full kitchen and full bathroom. This level has entrances from the front vestibule as well as the 2 car garage and the beautifully designed almost 1/2 acre private back yard, with double car with driveway and gazebo. The perfect space for entertaining this summer! The next level features a secondary full kitchen, formal dining room and formal living room with high ceilings and tons of natural lighting from the large windows. Top floor holds the primary bedroom with en-suite as well as two other nice sized bedrooms and another full bathroom. There is also a generous sized unfished walk out basement, great for storage or finish it for an extra entertainment space. You can move right into this home or update it to your liking. The possibilities are endless. Summit offers highly rated schools, award winning restaurants, as well as a direct train line to Manhattan, weekend farmers market , community recreation and more! Don't miss this opportunity to move to one of New Jerseys top towns!

This information is being provided for Consumers’ personal, non-commercial use and may not be used for any purpose other than to identify prospective properties Consumers may be interested in Purchasing. Information deemed reliable but not guaranteed. Copyright © 2024 Garden State Multiple Listing Service, LLC. All rights reserved. Notice: The dissemination of listings on this website does not constitute the consent required by N.J.A.C. 11:5.6.1 (n) for the advertisement of listings exclusively for sale by another broker. Any such consent must be obtained in writing from the listing broker.
Summit Real Estate
The median home value in Summit, NJ is $1,303,000. This is higher than the county median home value of $344,200. The national median home value is $219,700. The average price of homes sold in Summit, NJ is $1,303,000. Approximately 67.5% of Summit homes are owned, compared to 27.46% rented, while 5.04% are vacant. Summit real estate listings include condos, townhomes, and single family homes for sale. Commercial properties are also available. If you see a property you’re interested in, contact a Summit real estate agent to arrange a tour today!
Summit, New Jersey has a population of 22,155. Summit is more family-centric than the surrounding county with 54.37% of the households containing married families with children. The county average for households married with children is 34.27%.
The median household income in Summit, New Jersey is $132,443. The median household income for the surrounding county is $73,376 compared to the national median of $57,652. The median age of people living in Summit is 39.9 years.
Summit Weather
The average high temperature in July is 86.3 degrees, with an average low temperature in January of 18.3 degrees. The average rainfall is approximately 48.8 inches per year, with 25.3 inches of snow per year.
