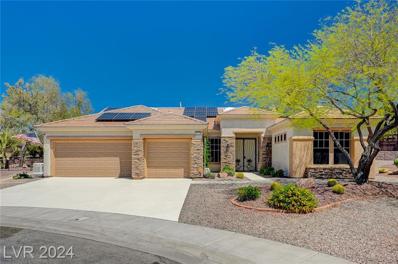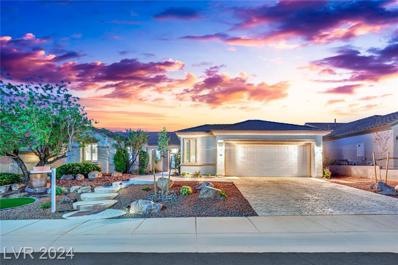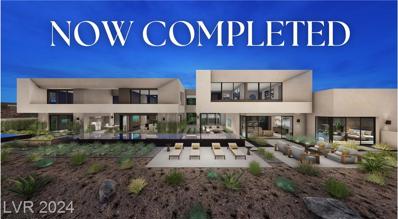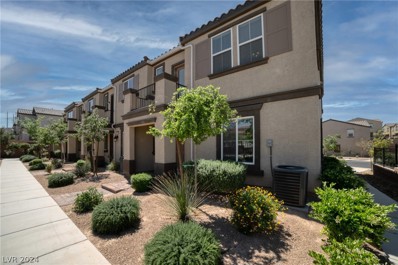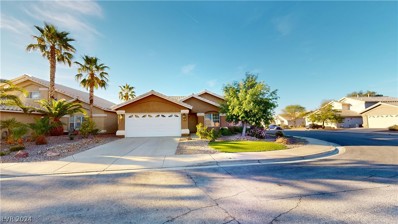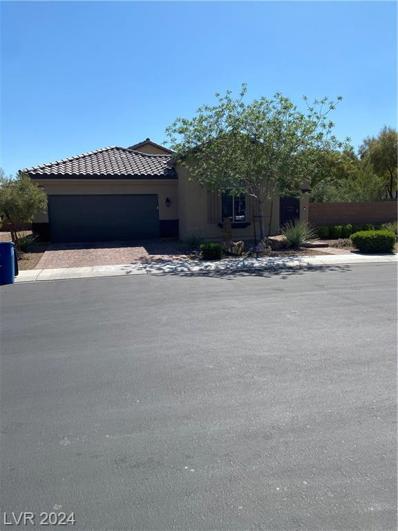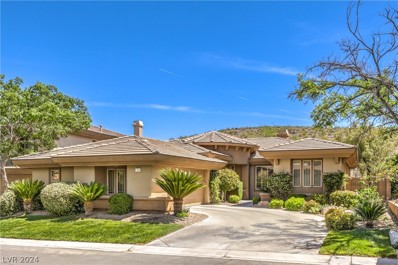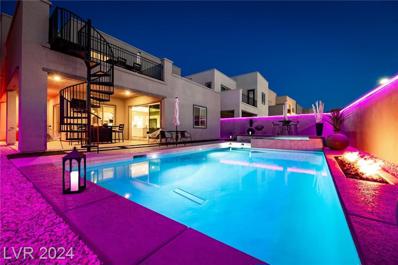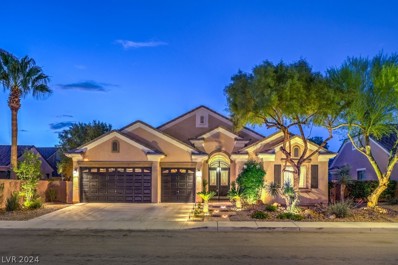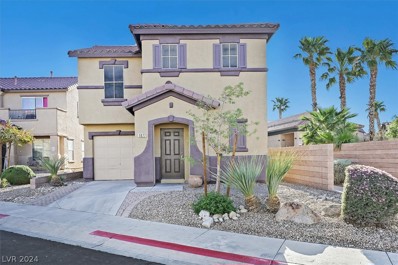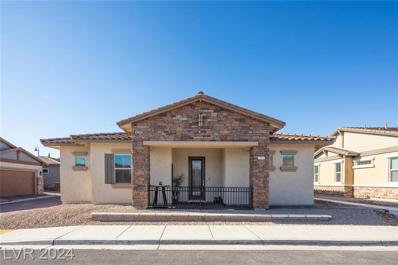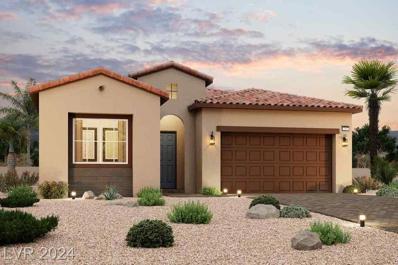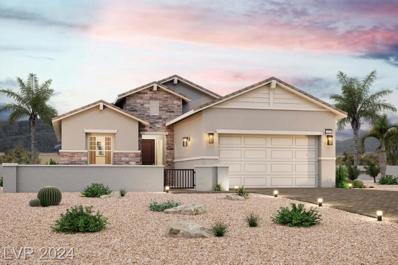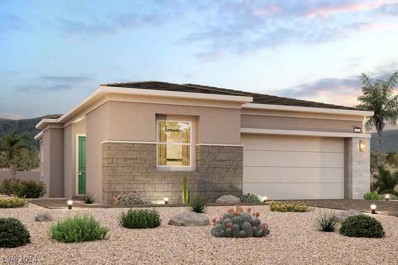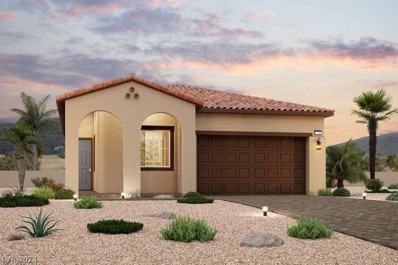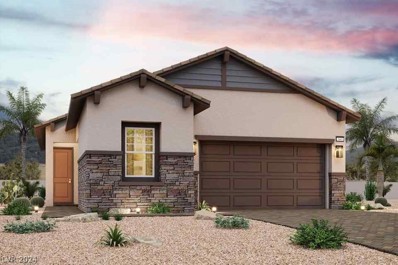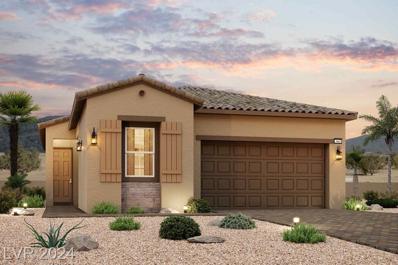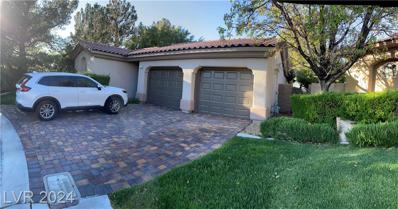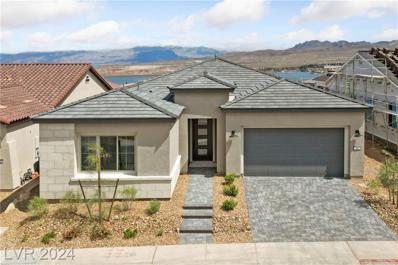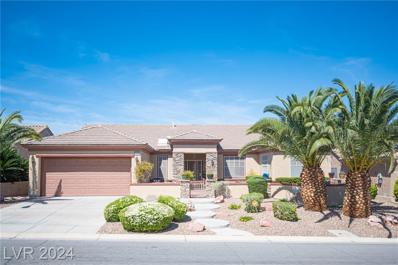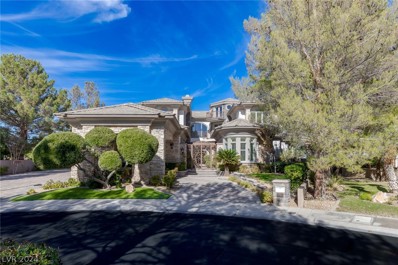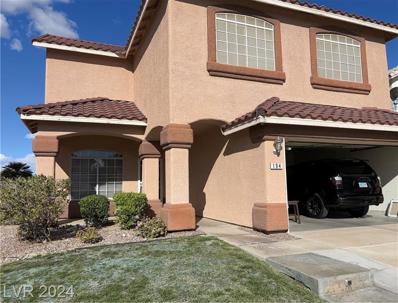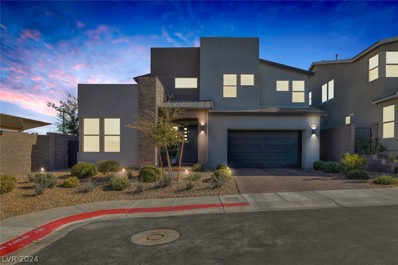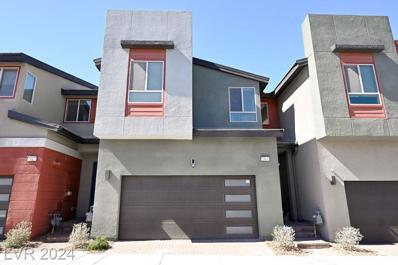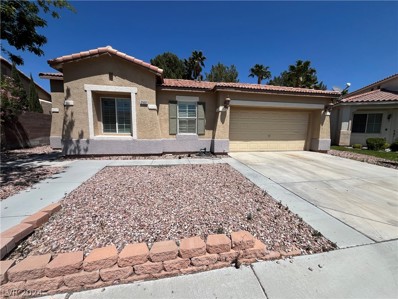Henderson NV Homes for Sale
- Type:
- Single Family
- Sq.Ft.:
- 2,592
- Status:
- NEW LISTING
- Beds:
- 2
- Lot size:
- 0.28 Acres
- Year built:
- 2001
- Baths:
- 3.00
- MLS#:
- 2577876
- Subdivision:
- Sun City Anthem
ADDITIONAL INFORMATION
Concord model home offers a haven of serenity & security, conveniently located! Step through the front door to be greeted by large great room, adorned w/crown molding & the warmth of a fireplace. Enjoy pure, refreshing water from the Culligan Water Filtration System. This exceptional home has 2 master bdrms complete w/en-suite baths. Step outside to large covered patio creating the perfect retreat. Beyond its stunning interior & exterior features, this home is equipped with a range of modern amenities. Custom security doors, while new solar panels ensure energy efficiency. Plantation shutters add both style & functionality, while a generator & alarm system offer added security. This home truly leaves nothing to be desired, all appliances conveying. Newly painted cabinets, driveway & sidewalks, and freshly epoxy-coated garage floor offer a polished finish. Last but not least, indulge in the luxurious master bathroom, featuring renovations that elevate it to spa-like proportions.
- Type:
- Single Family
- Sq.Ft.:
- 2,371
- Status:
- NEW LISTING
- Beds:
- 3
- Lot size:
- 0.19 Acres
- Year built:
- 2002
- Baths:
- 3.00
- MLS#:
- 2578122
- Subdivision:
- Sun City Anthem
ADDITIONAL INFORMATION
Welcome to your dream home in the highly sought-after community of Sun City Anthem. This stunning remodeled Gold Key Liberty Model offers 3 bedrooms, 3 full bathrooms, and a den, providing plenty of space for all your needs. The heart of this home is the beautifully upgraded kitchen featuring quartz countertops, a large breakfast bar and island perfect for entertaining guests or enjoying a casual meal at home. The upgraded cabinets provide ample storage space while adding a touch of elegance to this already impressive space. One of the most desirable features of this home is its dual primary bedrooms, each with their own en-suite bathroom. The entire home boasts luxury LVP that not only looks beautiful but is also durable and easy to maintain. Step outside onto your large covered patio where you can enjoy year-round outdoor living while taking in stunning Strip, mountain and city views. The community boasts countless amenities such as golf courses, pools, fitness centers and more.
$10,000,000
709 Dragon Peak Drive Henderson, NV 89012
- Type:
- Single Family
- Sq.Ft.:
- 7,976
- Status:
- NEW LISTING
- Beds:
- 4
- Lot size:
- 0.63 Acres
- Year built:
- 2024
- Baths:
- 6.00
- MLS#:
- 2578070
- Subdivision:
- MacDonald Highlands Planning Area 7-Phase 2B
ADDITIONAL INFORMATION
Discover the thrill of Drift! This exceptional residence from The Luminary Collection is available fully furnished by Atelier Blue Heron Interiors and move-in ready. Nestled within the exclusive guard-gated enclave of MacDonald Highlands, Drift offers an enviable address on Dragon Peak Drive, often hailed as the Hollywood Hills of Las Vegas. Spanning nearly 8,000 square feet, Drift features 4 bedrooms, 5.5 baths, a theatre, a gym, a pool, and a spa. Notably, Drift also includes a luxury garage with 7 car bays, perfect for the avid car collector or enthusiast.
- Type:
- Townhouse
- Sq.Ft.:
- 1,376
- Status:
- NEW LISTING
- Beds:
- 3
- Lot size:
- 0.04 Acres
- Year built:
- 2020
- Baths:
- 2.00
- MLS#:
- 2578053
- Subdivision:
- Paradise Hills Twnhms
ADDITIONAL INFORMATION
Immaculate Townhouse, end-cap unit! Only one neighbor. This property features 3 bed, 2 bath, 2 gar. Primary bedroom is located on the first floor. All bedrooms have ceiling fans with LED lights. Kitchen has a large island with granite counter-tops and all stainless steel appliances. Large family room upstairs with ceramic tile flooring, ceiling fan and balcony. Huge 2 car garage with auto door opener and 18ft driveway. Monthly HOA includes water and sewer. Property is immaculate and ready for immediate occupancy.
- Type:
- Single Family
- Sq.Ft.:
- 1,976
- Status:
- NEW LISTING
- Beds:
- 3
- Lot size:
- 0.15 Acres
- Year built:
- 1996
- Baths:
- 2.00
- MLS#:
- 2577678
- Subdivision:
- Mountain Pointe One
ADDITIONAL INFORMATION
Step into the potential of this charming 3-bedroom, 2-bathroom home nestled in the vibrant community of Green Valley Ranch. Boasting an open living concept, this residence offers a spacious layout ideal for both relaxation and entertainment. This home presents an exciting opportunity for buyers to make their mark. With its generously sized pool and low HOA fees, this property provides a canvas for customization and personalization. Conveniently located near shopping, dining, and entertainment options, this home combines the tranquility of suburban living with the convenience of city amenities. Whether you're relaxing at home or exploring the surrounding area, there's something for everyone to enjoy. Don't miss your chance to turn this house into your dream home!
- Type:
- Single Family
- Sq.Ft.:
- 2,380
- Status:
- NEW LISTING
- Beds:
- 4
- Lot size:
- 0.18 Acres
- Year built:
- 2018
- Baths:
- 4.00
- MLS#:
- 2578049
- Subdivision:
- Inspirada Pod 4-1
ADDITIONAL INFORMATION
THIS BEAUTIFUL GATED SINGLE STORY ENTERTAINERS DREAM LOCATED IN INSPIRADA WITH OVER SIZED LOT W/ ROOM FOR A POOL IS A TRUE OASIS AND FEATURES A PATIO AND PUTTING GREEN.CUSTOM IRON GATE OPENS TO COURTYARD AND CASITA WITH FULL BATH. CHEF'S KITCHEN FEATURES KITCHENAID UPGRADED APPLIANCES , LARGE ISLAND, DOUBLE BUILT IN CONVECTION OVEN WITH PROOFER FEATURE. BEAUTIFUL CABINETRY WITH SLOW CLOSE AND UPGRADED HARDWARE . FEATURES A WATER SOFTENER W/ FILTRATION , TANKLESS RINNAI WATER HEATER, EXTENSIVE OUTDOOR GFI OUTLETS ON PATIO AND EXTERIOR WALLS. LOCATED NEAR THE BEAUTIFUL PARKS, SPORTS FIELDS AND COMUNITY POOLS . ALL MEASURMENTS TO BE VERIFIED BY BUYERS AGENT THANKS FOR SHOWING .
$945,000
34 Moraine Drive Henderson, NV 89052
- Type:
- Single Family
- Sq.Ft.:
- 2,513
- Status:
- NEW LISTING
- Beds:
- 3
- Lot size:
- 0.18 Acres
- Year built:
- 2001
- Baths:
- 3.00
- MLS#:
- 2577966
- Subdivision:
- Anthem Cntry Club Parcel 7
ADDITIONAL INFORMATION
Magnificent single story Toccato Model in prestigious guard gated Anthem Country Club complete w/Golf, Tennis and Pickleball*Nestled against the mountainside on a private lot w/no one behind*3 bedrooms, 3 baths and 2 car oversized garage (size of a 3 car garage w/plenty of cabinets)3rd bed & bath are attached casita w/its own private french door entrance*enchanting kitchen w/custom cabinets, large center island, double ovens, granite counter tops overlooking family room w/cozy fireplace, ceiling fan, built-ins and wall to wall glass doors*large primary suite with doors leading out to the patio, ceiling fan, walk-in closet & large windows letting in the sunlight* primary bath has a gorgeous custom shower, soaking tub , make up desk & separate double vanities*wood shutters, tile flooring throughout, and designer lighting*outdoor living space w/sparkling pool & spa, covered patio w/ceiling fan*
- Type:
- Single Family
- Sq.Ft.:
- 3,156
- Status:
- NEW LISTING
- Beds:
- 4
- Lot size:
- 0.13 Acres
- Year built:
- 2019
- Baths:
- 4.00
- MLS#:
- 2576215
- Subdivision:
- The Canyons Parcel B Phase 1
ADDITIONAL INFORMATION
Macdonald Ranch ~ The Beverly Hills of Las Vegas! This property offers Spectacular Panoramic Views of Majestic Mountain Ranges, Stunning Sunsets and FULL STRIP VIEWS! This Modern Residence sits elevated in a Romantic Canyon Setting in the heart of a Vibrant and Posh location next to The District, Green Valley Ranch Resort, and all of Henderson's Gourmet Restaurants & Lounges. Enter through the homes Gorgeous Glass Pivot Door, 10' ceilings and experience living spaces and design features of relaxed luxury. A Lavish Chefs Commercial Kitchen and Great Room opens up to a sensational backyard and wrap around patio, perfect to unwind your Las Vegas day in the Heated Pool, Spa, Fire Pit, Deck and Balcony taking in the Panoramic Views. 4 Spacious bedrooms are separated which includes a Casita w/ Private Entrance on the 1st Floor. 2nd Floor, a Penthouse Feel Main Suite with Celebrity Closet opening up to a large loft, balcony and three more bedrooms. Make this Stunner in The Canyons yours!
- Type:
- Single Family
- Sq.Ft.:
- 2,545
- Status:
- NEW LISTING
- Beds:
- 4
- Lot size:
- 0.19 Acres
- Year built:
- 2004
- Baths:
- 3.00
- MLS#:
- 2577596
- Subdivision:
- Anthem Heights
ADDITIONAL INFORMATION
This DR Horton build has over $100K in upgrades since its purchase! Step inside the luxurious double doors, you're greeted by not 10, but 12 ft ceilings! This stunner has one of the most desirable floor plans featuring 4 bedrooms, 3 full baths & an oversized 3-car garage. NO REAR NEIGHBORS offers Serene Desert VIEWs!!! Additionally two offices can easily be converted into extra bedrooms! The manicured yards boast mature trees and plants enhanced by lighting that imbues a resort-like feel. Throughout the home, you'll find Brazilian bullnose matching granite, artisanal crown molding, handcrafted copper sinks, plantation shutters and oil-rubbed bronze faucets adding an elegant touch. Other features include surround sound, a decorative iron security gate, a fertigation system, Casablanca fans, water softener, reverse osmosis, a built-in jacuzzi & more! The location is unparalleled w Anthem Hills Park & Anthem East Trailhead just a few of the many amenities within walking distance!!!
- Type:
- Single Family
- Sq.Ft.:
- 1,296
- Status:
- NEW LISTING
- Beds:
- 3
- Lot size:
- 0.06 Acres
- Year built:
- 2004
- Baths:
- 3.00
- MLS#:
- 2577788
- Subdivision:
- Paradise Coach Resorts
ADDITIONAL INFORMATION
COME SEE THIS BEAUTIFUL HOME LOCATED IN GATED PARADISE COACH RESORTS. FEATURES INCLUDE: THREE BEDROOMS & ONE CAR GARAGE W/ DRIVEWAY, DIRECT BACKYARD ACCESS TO THE COMMUNITY TRAIL, CLOSE PROXIMITY TO THE COMMUNITY POOL, WALK-WAY SEPARATES ONE SIDE OF THE HOUSE ALLOWING FOR MORE PRIVACY, PLENTY OF WINDOWS FOR NATURAL LIGHT, OPEN KITCHEN W/ SOLID SURFACE COUNTERTOPS & PANTRY, CEILING FANS THROUGHOUT, UPGRADED PROFILED BASEBOARDS, SPACIOUS PRIMARY BEDROOM, AND PRIMARY BATH WITH EXTENDED VANITY. THE EXTERIOR OF THE HOUSE WAS PAINTED IN THE LAST 12 MONTHS. LARGE BACKYARD W/ NO DIRECT NEIGHBORS BEHIND YOU, LOW MAINTENANCE AND FULLY ENCLOSED. ENJOY ALL THE COMMUNITY HAS TO OFFER WITH ITS MULTIPLE POOLS, PLAYGROUND, BASKETBALL COURT, AND TRIALS.
- Type:
- Single Family
- Sq.Ft.:
- 1,231
- Status:
- NEW LISTING
- Beds:
- 2
- Lot size:
- 0.07 Acres
- Year built:
- 2021
- Baths:
- 2.00
- MLS#:
- 2577701
- Subdivision:
- Cadence Village Parcel 2-D1
ADDITIONAL INFORMATION
Stunning 2 Bedroom 2 Bath home in Guard Gated 55+ Heritage Cadence Community. This single story home features Gorgeous kitchen with Quartz counter top, custom cabinets, beautiful back splash and stainless steel appliances. Open layout allows for easy entertaining. Inviting entryway with custom front door for added light. Primary bedroom has XL walk in closet. Separate laundry room with garage entry, water softener included. All appliances included. Gated courtyard in front of home to enjoy added indoor outdoor living. Guard gated community features breathtaking clubhouse with multiple pools, dog park, exercise room, firepits, tennis courts, pickle ball, bocce ball and so much more. This is a must see!!
- Type:
- Single Family
- Sq.Ft.:
- 2,301
- Status:
- NEW LISTING
- Beds:
- 3
- Lot size:
- 0.12 Acres
- Year built:
- 2024
- Baths:
- 3.00
- MLS#:
- 2578182
- Subdivision:
- Cadence Neighborhood 5 Village Parcel 5-4 Phase 1
ADDITIONAL INFORMATION
Functional yet stylish, the one-story Residence 2301 at Glenmore II offers a thoughtfully designed layout to accommodate your busy lifestyle. Features include -Covered Patio, 78" Linear electric fireplace, 12' wide multi-slide glass door, 42" upper shaker style cabinets at kitchen (Sarsaparilla), Quartz countertops (Ethereal Glow) throughout with upgraded kitchen backsplash, Cabinets at nook and laundry room, tiled shower at primary bath, Luxury Vinyl Plank flooring, and upgraded carpet in bedrooms.
- Type:
- Single Family
- Sq.Ft.:
- 1,863
- Status:
- NEW LISTING
- Beds:
- 3
- Lot size:
- 0.15 Acres
- Year built:
- 2024
- Baths:
- 3.00
- MLS#:
- 2578151
- Subdivision:
- Cadence Neighborhood 5 Village Parcel 5-4 Phase 1
ADDITIONAL INFORMATION
This spacious Single-Story Home at 1863 Sq. Ft. with paver courtyard entry includes Three Bedrooms ILO of Den, three full Baths with a Two Bay Finished Garage. Features include - 16' x 8' multi slide patio door, covered patio, shaker style 42" upper kitchen cabinets (White), Charcoal soapstone Silestone countertops, shower ILO tub at bath 2, Tiled shower at primary bath, Luxury Vinyl Plank flooring in main living areas, and upgraded carpet at bedrooms.
- Type:
- Single Family
- Sq.Ft.:
- 1,831
- Status:
- NEW LISTING
- Beds:
- 4
- Lot size:
- 0.11 Acres
- Year built:
- 2024
- Baths:
- 3.00
- MLS#:
- 2578127
- Subdivision:
- Cadence Neighborhood 5 Village Parcel 5-4 Phase 1
ADDITIONAL INFORMATION
The charming 1831 plan at Glenmore I features a smartly designed layout with plenty of entertaining and private living space. At the heart of the home, an open-concept design includes a wide-open great room plus a spacious kitchen with a large center island. Nestled in the back of the home, the secluded primary suite features a roomy walk-in closet and a private bath with a walk-in shower with upgraded tile. Additional features include - Bedroom ILO Den, Patio Cover, BBQ Stub, upgraded kitchen appliances, 42" upper kitchen cabinets (Flagstone), Quartz countertops (Lusso polished), Cabinets at Laundry room, 8' Interior doors, Upgraded Ravenna tile, and upgraded carpet & pad at bedrooms.
- Type:
- Single Family
- Sq.Ft.:
- 1,742
- Status:
- NEW LISTING
- Beds:
- 3
- Lot size:
- 0.11 Acres
- Year built:
- 2024
- Baths:
- 2.00
- MLS#:
- 2578120
- Subdivision:
- Cadence Neighborhood 5 Village Parcel 5-4 Phase 1
ADDITIONAL INFORMATION
The elegant one-story Residence 1742 plan at Glenmore I offers inspired space, designed to suit your daily living and entertaining needs. In the heart of the home, a wide-open great room overlooks the well-appointed kitchenâboasting a generous center island and a charming breakfast nook. Features include - Patio cover, BBQ Stub, 78" Linear electric fireplace, upgraded kitchen appliances, 42" upper kitchen cabinets (Umber), Quartz countertops (Lusso Polished), Reverse osmosis, cabinets at laundry room, 8' Interior doors, Luxury Vinyl Plank flooring, and upgraded carpet & pad in bedrooms.
- Type:
- Single Family
- Sq.Ft.:
- 1,663
- Status:
- NEW LISTING
- Beds:
- 3
- Lot size:
- 0.11 Acres
- Year built:
- 2024
- Baths:
- 2.00
- MLS#:
- 2578107
- Subdivision:
- Cadence Neighborhood 5 Village Parcel 5-4 Phase 1
ADDITIONAL INFORMATION
The charming single-story 1663 plan at Glenmore I showcases a beautiful open-concept layout. At the heart of the home, a wide-open great room overlooks a well-appointed kitchenâboasting a charming breakfast nook and a spacious center island. Nestled in the back of the home, the elegant owner's suite features a roomy walk-in closet and a private en-suite bath with a walk-in shower. Additional features include - Patio cover, BBQ stub, 78" Linear electric fireplace, 42" upper kitchen cabinets (Stone gray), Quartz countertops (Helix polished), upgraded kitchen appliances, 8' interior doors, Cabinets at laundry room, upgraded Ravenna tile, and upgraded carpet and pad at bedrooms.
- Type:
- Single Family
- Sq.Ft.:
- 1,663
- Status:
- NEW LISTING
- Beds:
- 3
- Lot size:
- 0.1 Acres
- Year built:
- 2024
- Baths:
- 2.00
- MLS#:
- 2578082
- Subdivision:
- Cadence Neighborhood 5 Village Parcel 5-4 Phase 1
ADDITIONAL INFORMATION
The charming single-story 1663 plan at Glenmore I showcases a beautiful open-concept layout. At the heart of the home, a wide-open great room overlooks a well-appointed kitchenâboasting a charming breakfast nook and a spacious center island. Nestled in the back of the home, the elegant owner's suite features a roomy walk-in closet and a private en-suite bath with a walk-in shower. Additional features include - Patio cover, BBQ stub, 42" upper kitchen cabinets (Stone gray), upgraded kitchen appliances, Quartz countertops (Stellar Blanco), 8' interior doors, Cabinets at laundry room, upgraded Ravenna tile, and upgraded carpet and pad at bedrooms.
- Type:
- Single Family
- Sq.Ft.:
- 1,833
- Status:
- NEW LISTING
- Beds:
- 3
- Lot size:
- 0.16 Acres
- Year built:
- 2001
- Baths:
- 3.00
- MLS#:
- 2577819
- Subdivision:
- Anthem Cntry Club Parcel 20 Amd
ADDITIONAL INFORMATION
WOW ! MORNING WAKE UP TO STUNNING CITY AND MOUNTAIN VIEW FROM THE PRIMARY BEDROOM, LIVING ROOM, & KITCHEN. TWO BEDROOM PLUS CASITA(INSIDE ACCESS AND SEPARATE ACCESS FROM THE COURTYAR & W FULL BATH. LOCATED IN A CUL-DE-SAC PRETIGIOUS GUARD GATED ANTHEM COUNTRY CLUB COMMUNITY. OPEN FLOOR PLAN W VAULTED CEILING THROUGHOUT GREAT ROOM DINING KITCHEN AREA. ENTER THE PROPERTY INTO A COURTYARD GARDEN B4 ENTERING THE MAIN ENTRANCE FRENCH DOOR. FULLY MATURED BACKYARD LANDSCAPING W PART ARTIFICIAL GRASS FOR LOW WATER MAINTENANCE. VERY RELAXING GARDEN COURTYARD W LOTS OF POTENTIAL FOR SEASONAL DECORATIONS, BACKYARD AS WELL. TAKE A PLEASURE LIVING IN AN EXCLUSIVE COMMUNITY!!
Open House:
Saturday, 4/27 12:00-3:00PM
- Type:
- Single Family
- Sq.Ft.:
- 2,156
- Status:
- NEW LISTING
- Beds:
- 2
- Lot size:
- 0.15 Acres
- Year built:
- 2024
- Baths:
- 3.00
- MLS#:
- 2577869
- Subdivision:
- Parcel C-2A-1 Phase 2 At Rainbow Canyon
ADDITIONAL INFORMATION
BREATHTAKING WATER VIEWS OF LAKE LAS VEGAS... BRAND ONE OF A KIND NEW HOME, HAS NEVER BEEN LIVED IN. HOME SITS ATOP A BLUFF... BACKYARD WROUGHT IRON VIEW FENCING ALLOWS YOU TO SEE THROUGH THE FENCE TO THE LAKE FROM THE LIVING ROOM, DINING ROOM, KITCHEN, PRIMARY BEDROOM, AND AS YOU ENTER THE FRONT DOOR YOU CAN SEE THE WATER TOO. KITCHENAID STAINLESS STEEL APPLIANCES. 5 BURNER COOKTOP, BUILTIN MICROWAVE & OVEN. OVER $75,000 IN BUILDER UPGRADES. GARAGE PREWIRED FOR TESLA/EV CHARGING, WHITE & GRAY QUARTZ COUNTERTOPS, WHITE & DARK UPGRADED CUSTOM LAYOUT CABINETS, PULL-OUT DRAWERS. LARGE ISLAND. MODERN SINGLE BASIN SINK. 3RD BEDRM UPGRADED TO OFFICE W/DOUBLE FRENCH DRS. HIGH CEILINGS. GUEST BDRM W/PRIVATE BATH & WALK-IN CLOSET. 2 1/2 BATHS. PRIMARY HAS DUAL VANITIES, WALK-IN CLOSET. UPGRADED SHOWER W/THICK 3/8" THICK GLASS DOOR/PANELS. TILE FLOORS THROUGHOUT EXCEPT FOR BEDROOMS. WATER SOFTENER LOOP, TANKLESS WATER HEATER, LARGE LAUNDRY ROOM, AND PRE-PIPED FOR LAUNDRY SINK. READY FOR MOVE-IN.
- Type:
- Single Family
- Sq.Ft.:
- 2,133
- Status:
- NEW LISTING
- Beds:
- 3
- Lot size:
- 0.18 Acres
- Year built:
- 2001
- Baths:
- 3.00
- MLS#:
- 2577104
- Subdivision:
- Sun City Anthem Phase 3
ADDITIONAL INFORMATION
Welcome to this charming one-story home nestled in the serene 55+ community of Sun City Anthem in Henderson, NV. As you arrive, you are greeted by a spacious front courtyard, perfect for enjoying the beautiful desert mornings. Step inside to discover luxury vinyl plank flooring throughout the living room, complemented by a cozy gas fireplace, creating a warm and inviting atmosphere. The living room features built-in bookcases, as does the third bedroom which can also serve as a convenient office space. Prepare your evening meal in the well-appointed kitchen and dine al fresco on the private enclosed patio, overlooking a peaceful backyard oasis. Take in the stunning sunset views to the west as you unwind and relax in this tranquil setting. This stunning home provides ample room for relaxation and entertainment. Whether you're looking for a quiet retreat or a place to entertain friends and family, this home offers the perfect blend of comfort and style in an ideal setting.
$3,655,000
2 Bloomfield Hills Drive Henderson, NV 89052
- Type:
- Single Family
- Sq.Ft.:
- 8,349
- Status:
- NEW LISTING
- Beds:
- 6
- Lot size:
- 0.46 Acres
- Year built:
- 2002
- Baths:
- 8.00
- MLS#:
- 2577907
- Subdivision:
- Anthem Cntry Club Parcel 33
ADDITIONAL INFORMATION
Indulge in the epitome of luxury within Bloomfield Hills, an upscale gated community behind the guard-gates of the prestigious Anthem Country Club, Henderson. Nestled at a cul-de-sac's end, this stunning residence offers privacy and elegance. Arrive with grandeur through the porte-cochere and a side-loading 5-car garage, combining practicality with sophistication. Ideal for families, it boasts ensuite bedrooms and a versatile casita for guests or a home office. Enjoy breathtaking views of the mountains, city, a serene lake, and the lush golf course. The outdoor oasis features an amazing pool / spa, and outdoor kitchen for gatherings under the stars. For the golf enthusiast, a putting green awaits in the backyard, seamlessly blending indoor and outdoor living for a luxurious lifestyle. It's a retreat where every detail is crafted for discerning homeowners. Embrace the privilege of experiencing the pinnacle of golf course living and remarkable grandeur.
- Type:
- Single Family
- Sq.Ft.:
- 2,439
- Status:
- NEW LISTING
- Beds:
- 4
- Lot size:
- 0.12 Acres
- Year built:
- 1999
- Baths:
- 3.00
- MLS#:
- 2577895
- Subdivision:
- Rancho Arroyo Grande
ADDITIONAL INFORMATION
HEART OF GREEN VALLEY! THIS 2-STORY BEAUTY BOASTS 4 BEDROOMS AND 2.5 BATHROOMS, ALONG WITH A SPARKLING HEATED POOL & SPA, IDEAL FOR RELAXATION AND ENTERTAINMENT. NESTLED IN A QUIET CUL-DE-SAC, THIS HOME FEATURES UPGRADED TILE FLOORS DOWNSTAIRS AND LAMINATE UPSTAIRSâNO CARPET FOR LOW MAINTENANCE. ENJOY A FORMAL LIVING AND DINING ROOM, PERFECT FOR GATHERINGS, AND AN OPEN CONCEPT DESIGN THAT FLOWS EFFORTLESSLY. THE GOURMET KITCHEN IS A CHEF'S DELIGHT, FEATURING STAINLESS STEEL APPLIANCES, A NEW BACKSPLASH, BUILT-IN MICROWAVE, GARDEN WINDOW, AND AMPLE CABINET SPACE. RELAX IN THE SEPARATE FAMILY ROOM, COMPLETE WITH A CUSTOM STONE FIREPLACE, OR RETREAT TO THE OVERSIZED PRIMARY SUITE, WHICH OFFERS DUAL SINKS, A MAKEUP TABLE, SEPARATE TUB AND SHOWER, CEILING FAN, AND A WALK-IN CLOSET. ADDITIONAL HIGHLIGHTS INCLUDE A 2-CAR GARAGE WITH BUILT-IN SHELVES AND A CONVENIENT LOCATION NEAR SHOPPING, DINING, ENTERTAINMENT, AND FREEWAY ACCESS.
- Type:
- Single Family
- Sq.Ft.:
- 2,654
- Status:
- NEW LISTING
- Beds:
- 4
- Lot size:
- 0.12 Acres
- Year built:
- 2022
- Baths:
- 3.00
- MLS#:
- 2577822
- Subdivision:
- Horizon Ridge & Gibson West
ADDITIONAL INFORMATION
Introducing 206 Abbey Hill St, a 2022 TriPointe-built modern marvel in Henderson, NV, nestled on the McCullough Mountain Range. This chic residence boasts upgraded lighting, plumbing fixtures, and a captivating chandelier. The kitchen is a chef's delight with premium cabinets, Huge Quartz island countertops, and high-end appliances. Throughout, discover upgraded modern cabinets and custom cabinetry, new window shades, and master bathroom upgrades. California Closets provide organized storage in all closets. Outside, a stylish swimming pool with waterfalls, a covered patio, and a lush grassy area create an entertainer's paradise. Live in luxury at 206 Abbey Hill Stâa blend of modern design and thoughtful upgrades, offering the perfect Henderson haven.
- Type:
- Townhouse
- Sq.Ft.:
- 1,759
- Status:
- NEW LISTING
- Beds:
- 3
- Lot size:
- 0.04 Acres
- Year built:
- 2022
- Baths:
- 3.00
- MLS#:
- 2577657
- Subdivision:
- Inspirada Pod 5-4
ADDITIONAL INFORMATION
This modern luxury 3 bed, 2.5 bath townhome is located in the sought-after Inspirada community. Open and bright kitchen as well as all rooms have luxury finishes throughout. Primary walk-in closet and staircase have been upgraded. $15,000 worth of additional boss security screens have been installed to the lower level this spacious townhome. The attached 2 car garage has been finished with epoxy and landscaped backyard is pre-wired for a hot tub, pavers, and cafe lights were professionally installed. Situated a few minutes from Starbucks, shopping centers, the M Resort, I-15 highway, and just 15 minutes away from the Las Vegas Strip. Inspirada is ranked as one of the Best-Selling Master-Planned Communities in the Nation.Owners enjoy 5 amenity parks along with trails; including pools, dog parks, tennis courts, volleyball courts, basketball courts, baseball fields, splash pads and more! Perfect for a family or anyone who enjoys community and outdoor actives.
Open House:
Saturday, 4/27 1:00-4:00PM
- Type:
- Single Family
- Sq.Ft.:
- 2,629
- Status:
- NEW LISTING
- Beds:
- 5
- Lot size:
- 0.15 Acres
- Year built:
- 2000
- Baths:
- 4.00
- MLS#:
- 2577781
- Subdivision:
- Westwood Village Rs-8 #8
ADDITIONAL INFORMATION
Step into this enchanting one-story home and prepare to fall head over heels in love! Nestled in a serene neighborhood, this cozy abode offers an irresistible blend of comfort and elegance. With 5 spacious bedrooms and 4 full bathrooms, there's ample room for entertainment and relax in style.

The data relating to real estate for sale on this web site comes in part from the INTERNET DATA EXCHANGE Program of the Greater Las Vegas Association of REALTORS® MLS. Real estate listings held by brokerage firms other than this site owner are marked with the IDX logo. GLVAR deems information reliable but not guaranteed. Information provided for consumers' personal, non-commercial use and may not be used for any purpose other than to identify prospective properties consumers may be interested in purchasing. Copyright 2024, by the Greater Las Vegas Association of REALTORS MLS. All rights reserved.
Henderson Real Estate
The median home value in Henderson, NV is $480,000. This is higher than the county median home value of $276,400. The national median home value is $219,700. The average price of homes sold in Henderson, NV is $480,000. Approximately 55.37% of Henderson homes are owned, compared to 33.26% rented, while 11.37% are vacant. Henderson real estate listings include condos, townhomes, and single family homes for sale. Commercial properties are also available. If you see a property you’re interested in, contact a Henderson real estate agent to arrange a tour today!
Henderson, Nevada has a population of 284,817. Henderson is less family-centric than the surrounding county with 29.7% of the households containing married families with children. The county average for households married with children is 30.05%.
The median household income in Henderson, Nevada is $66,939. The median household income for the surrounding county is $54,882 compared to the national median of $57,652. The median age of people living in Henderson is 42.2 years.
Henderson Weather
The average high temperature in July is 103.3 degrees, with an average low temperature in January of 38.8 degrees. The average rainfall is approximately 5.9 inches per year, with 0.3 inches of snow per year.
