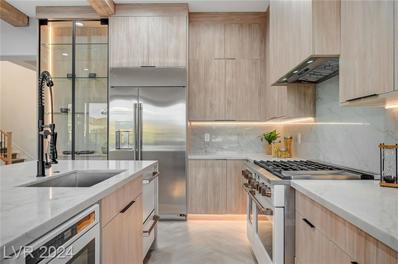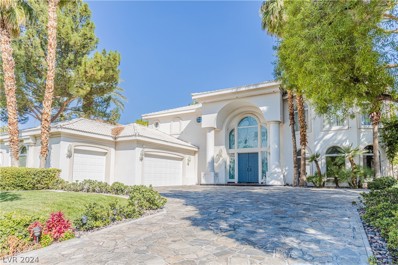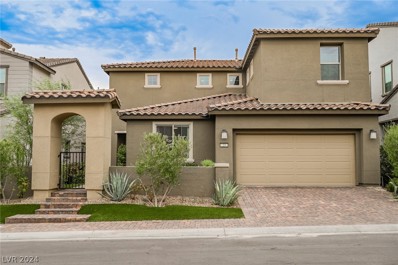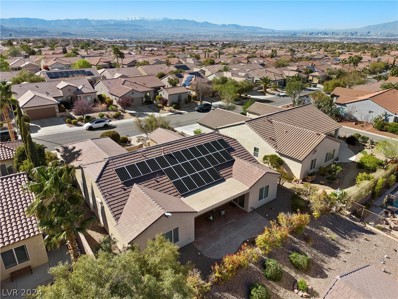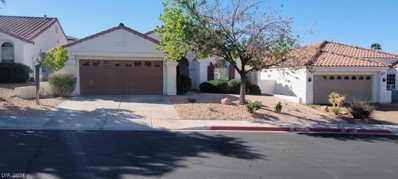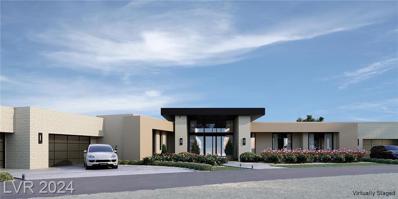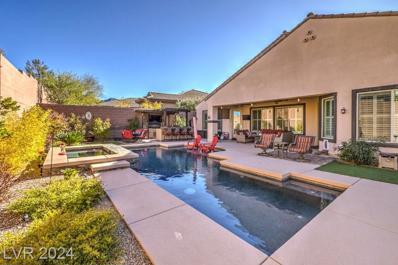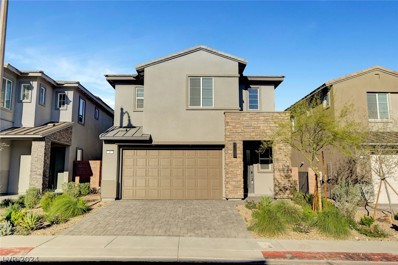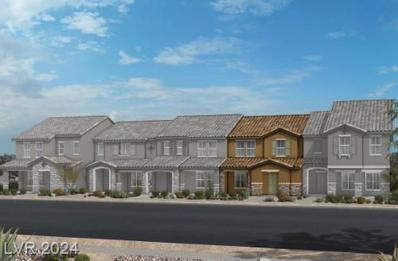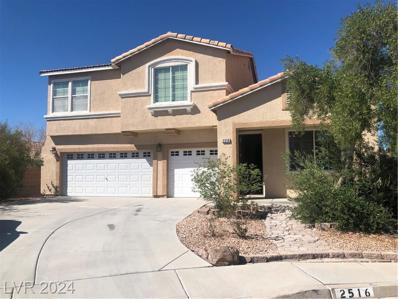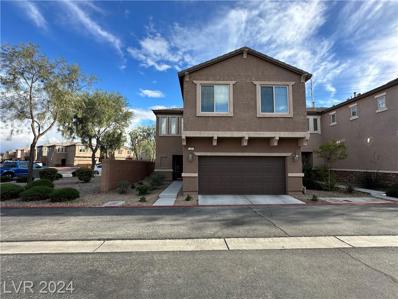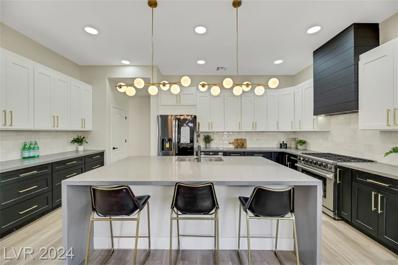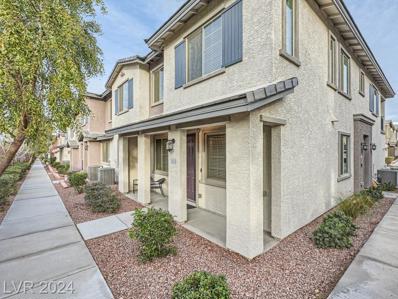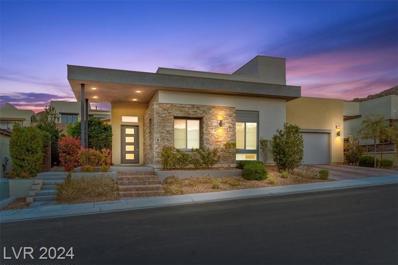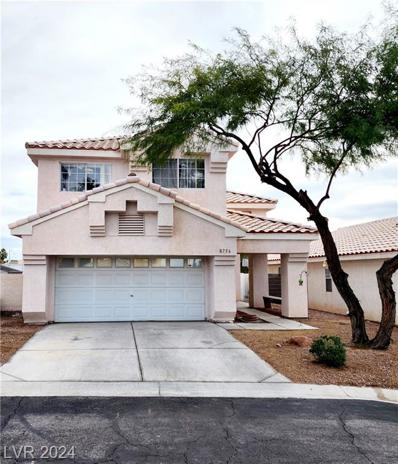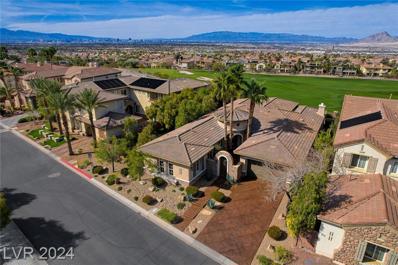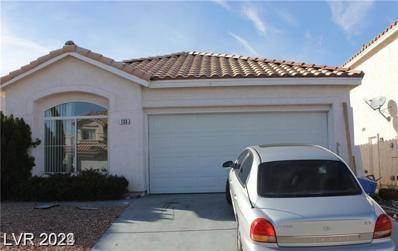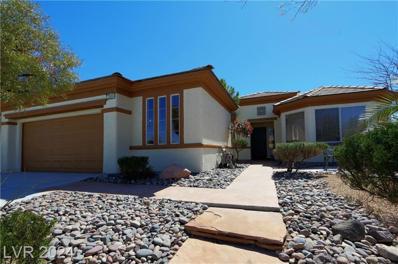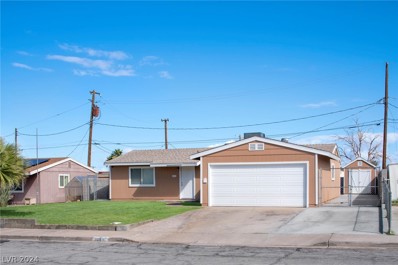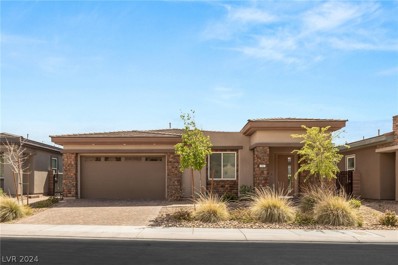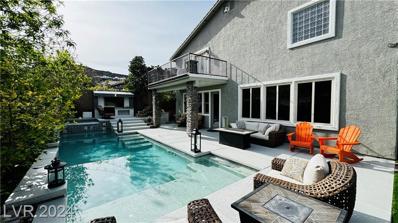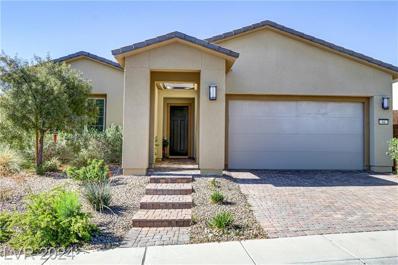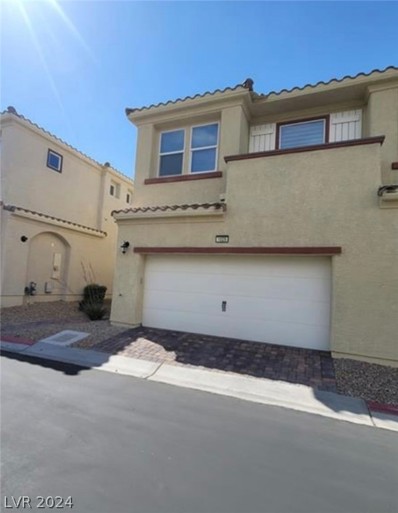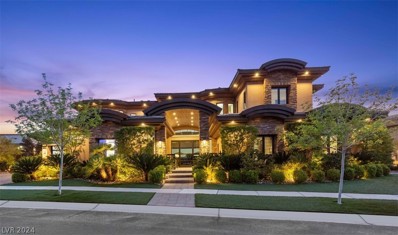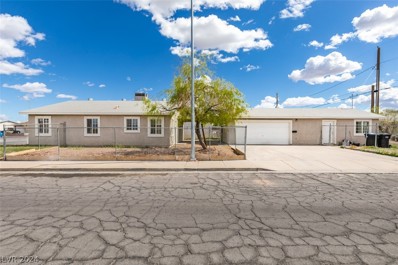Henderson NV Homes for Sale
$2,200,000
54 Brandermill Drive Henderson, NV 89052
- Type:
- Single Family
- Sq.Ft.:
- 4,163
- Status:
- Active
- Beds:
- 5
- Lot size:
- 0.26 Acres
- Year built:
- 2002
- Baths:
- 6.00
- MLS#:
- 2573017
- Subdivision:
- Anthem Cntry Club Parcel 23
ADDITIONAL INFORMATION
Stunning designed & renovated with high end finishes! Former model home! 5 bedroom 6 bath home in the prestigious guard gated Anthem Country club community. Located on a prime elevated end lot on a desirable culdesac. This home has incredible views. The home is fully gated with iron gates. Enter through the courtyard gate with an infinity edge water feature and a wrought iron front door. The exterior has beautiful stone work and lighting, fresh newly glazed stone driveway and decking, opoxy garage floors, over 4000sqft of new plush turf, stunning pool with water and fire features looking over the elevated views. Beautiful wood beams, luxury European white oak cabinetry, natural stone countertops, hardwood Herringbone flooring, prewired undermount lighting, glass display cabinet, coffee & beverage bar, walk in pantry, lighted wine display wall, huge storage closet, gorgeous master bedroom & bath with views and custom closet, movie theatre, library/office, and so much more!
$1,580,000
2339 Prometheus Court Henderson, NV 89074
- Type:
- Single Family
- Sq.Ft.:
- 5,091
- Status:
- Active
- Beds:
- 4
- Lot size:
- 0.36 Acres
- Year built:
- 1990
- Baths:
- 5.00
- MLS#:
- 2572982
- Subdivision:
- Fountains
ADDITIONAL INFORMATION
Luxury within the Fountains 24 hours guard gated neighborhood located in Henderson, NV. This home has a lot upgrades with it's use of marble or granite. Beautiful custom sweeping staircase greets you as you enter this architectural beauty. The den on the main level has a full bath. This custom home has a master bedroom with 2 custom closets. Large bathtub.The second bedroom as large as normal master bedroom.Both master bedroom and second bedroom have luxury carpet .A lush backyard with gorgeous pool/spa and pool house which is the 4th bedroom permitted add it on two years with full bath as a casita.and there is more.A must see
Open House:
Saturday, 4/20 11:00-3:00PM
- Type:
- Single Family
- Sq.Ft.:
- 2,457
- Status:
- Active
- Beds:
- 4
- Lot size:
- 0.12 Acres
- Year built:
- 2019
- Baths:
- 4.00
- MLS#:
- 2571416
- Subdivision:
- The Falls At Lake Las Vegas Pa-9 & Pa-10 Phase 1
ADDITIONAL INFORMATION
Designer Upgraded Former Model 4 bed and 4 bath home in Lake Las Vegas. Walking distance to beautiful Lake Las Vegas. Tranquil neighborhood with mountain view. Amazing custom upgrades and features! Gourmet kitchen with island and plenty of cabinet space. Quartz countertops & Stainless appliances. 12' Slider in kitchen out to covered patio & beautiful landscaped backyard, upstairs spacious den for office or game room, also a large guest or in-laws room with bathroom and private spacious living area. 3 bay garage & more!
Open House:
Saturday, 4/20 12:00-3:00PM
- Type:
- Single Family
- Sq.Ft.:
- 2,401
- Status:
- Active
- Beds:
- 2
- Lot size:
- 0.17 Acres
- Year built:
- 2005
- Baths:
- 2.00
- MLS#:
- 2572108
- Subdivision:
- Sun City Anthem
ADDITIONAL INFORMATION
A Vibrant Lifestyle in Sun City Anthem Awaits You! Newly Painted, Turnkey, Columbia Model, Nestled in 55+ Community; Spacious Layout; 2401 sq ft; 2 bed + office. Remote Shade in the Primary Bathroom Offers Privacy at the Touch of a Button. Prepare to be Impressed with Built-Ins/Gas Fireplace/Crown Molding/Shutters Add a Touch of Comfort & Elegance. The Kitchen is a Chef's Dream with a Butler Pantry, Generous Amount of Storage with New Appliances. Check ALL the Features: Newer Water Softener; RO Filtration Water System; HVAC; Tankless Water Heater; AND SOLAR OWNED (Providing Energy Efficiency and Cost Savings). For the Tech-Savvy Buyer, a Tesla Charger in Garage with Plenty of Racks for Storage. Step Outside onto the Stamped Concrete Courtyard and Backyard; Serene Oasis with Low-Maintenance Landscaping Perfect for Relaxation and Entertaining. Sun City Anthem Offers a Plethora of Amenities Designed to Enhance Your Active Lifestyle; There is Something for Everyone! Schedule a Showing.
- Type:
- Single Family
- Sq.Ft.:
- 1,585
- Status:
- Active
- Beds:
- 3
- Lot size:
- 0.11 Acres
- Year built:
- 1999
- Baths:
- 2.00
- MLS#:
- 2570080
- Subdivision:
- Green Valley Ranch-Phase 2 Parcel 22
ADDITIONAL INFORMATION
Great Green Valley Ranch location with all single story homes in the gated community of Sentosa!. Open floor plan with vaulted ceilings and fireplace in the family room. Primary bedroom has access to the backyard, separate garden tub and shower, double sinks and large closet. separate 2nd bedroom and 3rd bedroom / office / den has double doors. 2 car garage, easy maintenance landscaping and covered back patio makes this the perfect home. Community pool ready for summer, large Paseo Verde Park with basketball, tennis, volleyball, baseball, playground and large grass fields is right before you enter the community. Located across from shopping, restaurants, parks, schools, Green Valley Ranch Hotel / Casino, The District, DLC Arena the 215 and more! Oe of the Best locations in the Valley! Don't miss this opportunity will not last.
$11,499,999
591 Cityview Ridge Henderson, NV 89012
- Type:
- Single Family
- Sq.Ft.:
- 8,364
- Status:
- Active
- Beds:
- 5
- Lot size:
- 0.66 Acres
- Year built:
- 2024
- Baths:
- 7.00
- MLS#:
- 2572172
- Subdivision:
- MacDonald Highlands
ADDITIONAL INFORMATION
Welcome to luxury living at its finest in this exquisite single-story estate. This newly constructed estate is located on an elevated site currently situated in the prestigious MacDonald Highlands neighborhood with views of the Las Vegas Strip. This 8,364 sq ft masterpiece offers 5 bedrooms, 6.5 bathrooms. Host dinner parties or casual meals in the dining room which overlooks the Strip and Dragon Ridge Golf Course. Guests can also be entertained by the home's impressive theater room, bar, and game room which shares the same views. The home's modern design features over 55 natural marble slabs which creates an ambiance of opulence and sophistication. Wellness amenities include a home gym with a sauna, while culinary enthusiasts will appreciate the kitchen, butler's kitchen, and casita kitchen. Creston smart home technology is fully integrated. The backyard is an outdoor paradise with a 65-foot infinity edge pool with jacuzzi, 2 firepits, built-in backyard patio heating, and barbecue.
- Type:
- Single Family
- Sq.Ft.:
- 3,288
- Status:
- Active
- Beds:
- 4
- Lot size:
- 0.21 Acres
- Year built:
- 2013
- Baths:
- 3.00
- MLS#:
- 2572943
- Subdivision:
- Provence Cntry Club Parcel 2
ADDITIONAL INFORMATION
Beautifully styled home behind the gates of The Club at Madeira Canyon. Inviting curb appeal welcomes you with paver stones, manicured landscape, and custom ironwork gate. Living area offers an ideal space to relax or entertain thanks to the open-concept and the custom bar area. State of the art kitchen features granite counters, sleek cabinetry, stainless steel appliances, mega island, and walk-in pantry. Contemporary home features many fine finishes such as hardwood flooring, crown molding, two-tone paint, plantation shutters, and stone accent walls. Outdoor living starts on the spacious patio that opens to your dream yard complete with automated pool and spa with new tile and stonework as well as an amazing outdoor kitchen with entertainment wall complete with electric fireplace and Lion stainless steel grill. Convenience items include smart thermostats, smart locks, Ring cameras and doorbell, tankless water heater, garage attic storage, and epoxy garage floor.
- Type:
- Single Family
- Sq.Ft.:
- 2,158
- Status:
- Active
- Beds:
- 4
- Lot size:
- 0.08 Acres
- Year built:
- 2022
- Baths:
- 3.00
- MLS#:
- 2571583
- Subdivision:
- The Falls At Lake Las Vegas Parcels I-1,3A&K Phase
ADDITIONAL INFORMATION
* MOTIVATED SELLER * Nearly New & Immaculate 4 Bedroom 3 Bath Beauty at Lake Las Vegas in Gated ARMANO Right across from the Lake Las Vegas Sports Club! Prime Private Lot that backs up to a Walking Path/Open Space. Desert Landscaped for EZ Maintenance. One Bedroom & Bath is Downstairs. Upstairs is the Spacious Primary Bedroom, w/TWO large closets, Balcony & Ensuite Bath w/inviting Soaking Tub & Separate Shower, a Junior Primary Suite, Third Bedroom, Bath & Laundry Room. AMAZING Kitchen features Upgraded White Enamel Shaker Cabinetry, Huge Island w/Cabinets all around, Gorgeous Quartz Counters, Top-of-the-Line Stainless Appliances, Statement Faucet, Reverse Osmosis Water Purifier & More! Energy Efficient Home w/Leased Solar Panels help power the home at a cost of $65 per month. They can be purchased at the end of the 20 year lease term for under $6000. The home comes with a Lake Las Vegas Sports Club Membership ($15,000 Initiation fee) Buyers to pay monthly dues. *A MUST SEE*
- Type:
- Townhouse
- Sq.Ft.:
- 1,545
- Status:
- Active
- Beds:
- 3
- Lot size:
- 0.05 Acres
- Year built:
- 2024
- Baths:
- 3.00
- MLS#:
- 2572864
- Subdivision:
- Inspirada Pod 6-5
ADDITIONAL INFORMATION
Beautiful Brand New Townhome with an 18' Ft. Driveway located directly across Inspirada's newest park Montagna. Luxury Vinyl Plank flooring throughout the first floor, 42" White Birch Cabinets, Quartz Countertops, Large Walk-in Shower w/ bench in the primary bath, Wifi Thermostat; Tankless Water Heater and more!
- Type:
- Single Family
- Sq.Ft.:
- 2,391
- Status:
- Active
- Beds:
- 4
- Lot size:
- 0.13 Acres
- Year built:
- 2001
- Baths:
- 3.00
- MLS#:
- 2572651
- Subdivision:
- Westwood Village Rs-8 #8
ADDITIONAL INFORMATION
VERY BEUTIFUL 4 BEDROOM 2 3/4 BATHS HOME WITH 1 BEDROOM AND 3/4 BATH DOWN ON THE END OF A CUL-DE-SAC STREET. 3-CAR GARAGE. THE INTERIOR HAS TILE AND CARPET FLOORING.THE KITCHEN HAS GRANITE COUNTER,COSTOM CABINET,AND ADDITIONAL COUNTER SPACE. BIG FRONT YARD, GREAT FOR FAMILY WITH MANY CARS. A TRUE MUST SEE!
- Type:
- Single Family
- Sq.Ft.:
- 1,892
- Status:
- Active
- Beds:
- 3
- Lot size:
- 0.1 Acres
- Year built:
- 2013
- Baths:
- 3.00
- MLS#:
- 2572818
- Subdivision:
- Desert Canyon 2 Phase 2
ADDITIONAL INFORMATION
3 bedroom, 2.5 bath, 2 car garage with loft. Tile flooring downstairs with new carpet on the 2nd floor. Open floor plan that seamlessly connects the family and dining areas, creating a spacious & inviting atmosphere. Kitchen boasts Stainless Steel appliances with granite counter tops. One of the largest backyard in the gated community that offers the perfect blend of serenity and convenience. Owner's suite featuring a walk-in closet, Loft space in 2nd floor perfect for use as a home office, living space or play area. Few minutes away to shops, hospital, water park, mall, and high ways. THIS HOME IS A MUST SEE!
- Type:
- Single Family
- Sq.Ft.:
- 2,589
- Status:
- Active
- Beds:
- 3
- Lot size:
- 0.18 Acres
- Year built:
- 2001
- Baths:
- 3.00
- MLS#:
- 2572806
- Subdivision:
- Stephanie Amador
ADDITIONAL INFORMATION
LOCATED IN THE HEART OF HENDERSON, YOU WILL FIND THIS FULLY REMODELED HOME WITH ABSOLUTELY NO EXPENSES SPARED! THIS SINGLE STORY HOME HAS BEEN UPGRADED W/ TOP QUALITY MATERIALS & FIXTURES INCLUDING BUT NOT LIMITED TO: BRAND NEW LUXURY VINYL PLANK FLOORS THROUGHOUT, FRESH INTERIOR EXTERIOR TWO-TONE PAINT, CUSTOM TWO-TONE CABINETRY W/ HIGH END DESIGNER HARDWARE, CUSTOM FABRICATED QUARTZITE COUNTERTOPS W/ MASSIVE WATERFALL KITCHEN ISLAND, BRAND NEW UPGRADED APPLIANCE PACKAGE IN THE KITCHEN WITH 36" RANGE AND HIGH TECH FRIDGE, 2 CUSTOM BUILT LED FIREPLACE WALLS, HAND PICKED DESIGNER FIXTURES/FAUCETS/LIGHTING THROUGHOUT, OVERSIZED PRIMARY BEDROOM WITH A SPA STYLE SHOWER IN THE BATH, OVERSIZED VANITY, AND LARGE WALK IN CLOSET! FULL LANDSCAPE OVER-HALL FRONT AND REAR AS WELL! THIS HOUSE IS TRULY BUILT FOR ENTERTAINING ! ITS COMPLETELY TURN KEY & READY TO MOVE IN!
- Type:
- Townhouse
- Sq.Ft.:
- 1,541
- Status:
- Active
- Beds:
- 3
- Lot size:
- 0.15 Acres
- Year built:
- 2020
- Baths:
- 3.00
- MLS#:
- 2572783
- Subdivision:
- Waverly Condo
ADDITIONAL INFORMATION
Are you looking for a stunning two story townhome in the City of Henderson and built in 2020! No need to look for more. Close access to freeways, stores and schools. This beautiful home is perfect for a family as it has been the home to the seller and his. This property is move in ready and it comes with all appliances! No landscape maintenance! You can buy this property using down payment assistance and get 15,000 dollars for your closing costs and part of your down payment.
$2,500,000
2223 Summit Mesa Lane Henderson, NV 89052
- Type:
- Single Family
- Sq.Ft.:
- 3,329
- Status:
- Active
- Beds:
- 4
- Lot size:
- 0.09 Acres
- Year built:
- 2020
- Baths:
- 4.00
- MLS#:
- 2571393
- Subdivision:
- Canyons At MacDonald Ranch Parcel C/D
ADDITIONAL INFORMATION
Located in the sought after community, AXIS; We introduce a luxurious modern one-story home with a 3-car garage, spanning 3,329 sq. ft. with 4-bedrooms, 4-bath & a den. This elegant residence boasts a heated pool/spa combo, multiple fire pits, and a covered patio, perfect for outdoor entertaining for those summer nights to come. Conveniently located 2 miles from the freeway & shopping, enjoy the outdoor BBQ pit and large open concept living space. Turn-key ready for you to call home.
- Type:
- Single Family
- Sq.Ft.:
- 2,012
- Status:
- Active
- Beds:
- 4
- Lot size:
- 0.14 Acres
- Year built:
- 1995
- Baths:
- 3.00
- MLS#:
- 2572747
- Subdivision:
- Environment For Living At Eastern Ave
ADDITIONAL INFORMATION
Great central location. Close to shopping, restaurants and freeway access. House with lots of natural lighting, 4 bedrooms and 2.5 bath, inside a quiet community, kid friendly neighborhood and close to park. Located at the end of a Cul-de-Sac. Largest home in the gated community. Plenty of backyard space on side and back of the house that also features outdoor string lights for night entertainment or leisure. Above ground spa included, trampoline and storage shed.
- Type:
- Single Family
- Sq.Ft.:
- 3,772
- Status:
- Active
- Beds:
- 3
- Lot size:
- 0.27 Acres
- Year built:
- 2007
- Baths:
- 4.00
- MLS#:
- 2571822
- Subdivision:
- MacDonald Highlands
ADDITIONAL INFORMATION
Rare ONE story Semi-Custom home, on Dragon Ridge Golf Course with Strip views. MacDonald Highlands is a highly desirable Guard Gated community with a newly remodeled clubhouse that will keep you entertained with engaging social events, tennis, golf, basketball court, two lively restaurants featuring items from both casual cuisine to their sushi bar. MacDonald Highlands is the place to be! At your showing- donât forget to tour BOTH the Clubhouse and the Fitness Center. This home welcomes you through a courtyard entrance, with an open floor plan. Possible second master or Casita with it's own bath and outside entrance. Enjoy Strip, Mountain, and Golf Course views from the backyard! Buyers agent to verify all information provided in this listing.
- Type:
- Single Family
- Sq.Ft.:
- 1,562
- Status:
- Active
- Beds:
- 3
- Lot size:
- 0.1 Acres
- Year built:
- 1990
- Baths:
- 3.00
- MLS#:
- 2572761
- Subdivision:
- Skyview
ADDITIONAL INFORMATION
Welcome home to the community of Skyview in Green Valley! Open Floorplan. This single story has, 3 bedroom, 2 bathroom and 2 car garage. With vaulted ceilings throughout. Kitchen has a full size island and a desk with lots of storage! Backyard features a large patio for your next BBQ. Master bedroom is spacious with a separate master bathroom custom shower and walk in closet.
- Type:
- Single Family
- Sq.Ft.:
- 2,032
- Status:
- Active
- Beds:
- 2
- Lot size:
- 0.19 Acres
- Year built:
- 2002
- Baths:
- 2.00
- MLS#:
- 2571938
- Subdivision:
- Sun City Anthem
ADDITIONAL INFORMATION
LIVE IN THE LUXURY OF THIS EXTENSIVELY REMODELED HOME.THE KITCHEN BOASTS QUARTZ COUNTERTOPS, STAINLESS STEEL APPLIANCES AND WALK IN PANTRY. ENJOY THE ABUNDANT COUNTER SPACE WITH NATURAL LIGHT. EXPERIENCE THE SOPHISTICATION OF THE ELEGANT MASTER BATH INCLUDING A RELAXING SOAKING TUB. THE OPEN FLOOR PLAN IS PERFECT FOR ENTERTAINING OR COZY UP TO THE FIREPLACE. STEP INTO THE BACKYARD RETREAT WITH A COVERED PATIO AND LUSH MATURE LANDSCAPING PROVIDING A PRIVATE SANCTUARY FOR RELAXING OR ENTERTAINMENT. THIS HOME HAS THE PERFECT BLEND OF STYLE AND FUNCTIONALITY. DON'T MISS THE OPPORTUNITY TO MAKE THIS BEAUTIFUL HOME YOURS. JUST BRING YOUR TOOTHBRUSH!
- Type:
- Single Family
- Sq.Ft.:
- 1,152
- Status:
- Active
- Beds:
- 4
- Lot size:
- 0.15 Acres
- Year built:
- 1970
- Baths:
- 2.00
- MLS#:
- 2572678
- Subdivision:
- Northbrook Sub
ADDITIONAL INFORMATION
This quaint home has been remodeled and is ready for immediate move in. This home boast 4 bedrooms, 2 bathrooms, with laminate flooring, and mirrored closet doors. Dual paned windows and blinds throughout. Kitchen appliances all stay including microwave, fall in love with the refaced cabinets with soft closing hinges and the reverse osmosis system. New washer and dryer. New roof and A/C unit. Front yard sprinklers on timer. Gated RV/Boat parking and a insulated finished shed. Garage is insulated and finished. Backyard is ready for you to enjoy. This home has everything you need. Pack your bags, it is ready to be your home sweet home!
- Type:
- Single Family
- Sq.Ft.:
- 2,546
- Status:
- Active
- Beds:
- 3
- Lot size:
- 0.17 Acres
- Year built:
- 2020
- Baths:
- 2.00
- MLS#:
- 2570806
- Subdivision:
- Reflection Bay Golf Course Phase 3
ADDITIONAL INFORMATION
Within the secure gates of The Outlook community in Lake Las Vegas lies this single-story home boasting panoramic views of rolling golf courses, majestic mountains and the water. This meticulously designed home bathes in natural light with an open layout. The gourmet island kitchen offers abundant storage and stainless appliances. The primary suite pampers with a spa-inspired bath complete with a soaking tub, walk-in shower, and dual sinks. Situated in one of Lake Las Vegas's most coveted neighborhoods, residents enjoy access to the vibrant lakeside village, offering waterfront dining, live music and entertainment. Community amenities include a sports club with a fitness center, a renowned golf institute and rejuvenating pools and spa facilities. Additionally, outdoor enthusiasts revel in over 180 miles of scenic hiking, cycling, and equestrian trails. Embrace the daily sensation of arriving at your own private oasis, where the essence of resort living becomes your everyday reality.
$1,299,999
1268 Ardia Henderson, NV 89012
- Type:
- Single Family
- Sq.Ft.:
- 3,975
- Status:
- Active
- Beds:
- 5
- Lot size:
- 0.18 Acres
- Year built:
- 2006
- Baths:
- 5.00
- MLS#:
- 2572691
- Subdivision:
- Terrazzo 2
ADDITIONAL INFORMATION
Discover this exquisite upgraded home nestled in a gated foothill community. Welcomed by mature trees and a charming pavered courtyard, enter through iron gates to a grand 2-story living space with a dual-sided fireplace. Enjoy travertine flooring throughout the first level. The chef's kitchen features 2 Subzero refrigerators, 2 dishwashers, a refrigerator in the island, a Wolf 6-burner cooktop with griddle, double ovens, and a warming drawer. Custom cabinets adorn the dining and family rooms. The home features 5 bedroom, 5 bathrooms, 3 bedrooms have their own bathroom, the other 2 bedrooms have share a JackNJill bath. Large loft, office area, formal dinning room.The backyard oasis showcases a covered patio, balcony with strip views. Lounge on the raised sitting area with a gas fire pit that overlooking the pool and lush landscaping. The raised area features a custom built in entertainment center and BBQ, both feature granite countertops and ceramic tile to hold up to the elements.
$769,488
44 Strada Caruso Henderson, NV 89011
- Type:
- Single Family
- Sq.Ft.:
- 2,501
- Status:
- Active
- Beds:
- 4
- Lot size:
- 0.15 Acres
- Year built:
- 2020
- Baths:
- 3.00
- MLS#:
- 2571733
- Subdivision:
- Falls Parcel 1A
ADDITIONAL INFORMATION
Discover luxury living in Lake Las Vegas with this stunning home nestled in a golf course community. Mesmerizing mountain views and privacy with no neighbors behind, this gated home offers elegance & tranquility. Pulte Garden gate floor plan 4 bed + bonus room & bar/office area. The kitchen is a chef's dream, complete with huge island, prewired for pendant lights, coffee bar, & stainless steel smart appliances, overlooking open great room w/ sleek gas fireplace. Primary bed w/ separate entry foyer, Roman tub, walk-in shower, and expansive walk-in closet. An optional suite w/ attached bathroom adds versatility. Enjoy whole-house water filtration system, tankless water heater, and enhanced insulation for energy efficiency. Overhead garage storage, epoxy floors, & WiFi opener. SID assessment paid in full. Don't miss out on this exceptional opportunity to call Lake Las Vegas home! With optional sports club membership enjoy clubhouse, social calendar, 2 pools, pickleball courts and more.
- Type:
- Townhouse
- Sq.Ft.:
- 1,664
- Status:
- Active
- Beds:
- 3
- Lot size:
- 0.04 Acres
- Year built:
- 2019
- Baths:
- 3.00
- MLS#:
- 2572363
- Subdivision:
- Tuscany Parcel 15
ADDITIONAL INFORMATION
Welcome home to the Community of Tuscany in Henderson. On the way to the Lake, a HARD to find HOME located on the 9TH HOLE in the Golfing Community with GREAT VIEWS! TWO STORY, 3 bedroom, 2 1/2 bathrooms, 2 car garage. LARGE open kitchen with GRANITE countertops, custom back splash, LOTS of cabinet space. Beautiful BRIGHT floors throughout the downstairs. Primary bedroom upstairs has a bathroom that has double sinks, separate tub and shower, HUGE walk in closet! Many upgrades and great views from the primary bedroom as well.
$7,400,000
1602 Villa Rica Drive Henderson, NV 89052
- Type:
- Single Family
- Sq.Ft.:
- 8,166
- Status:
- Active
- Beds:
- 6
- Lot size:
- 0.69 Acres
- Year built:
- 2018
- Baths:
- 9.00
- MLS#:
- 2571573
- Subdivision:
- Seven Hills Parcel N2-A
ADDITIONAL INFORMATION
Indulge in luxury living with this exquisite custom home nestled in Seven Hills, Henderson. Spanning 8,166 sq.ft. on a sprawling elevated 30,056 sq.ft. lot, this 2-story marvel exudes sophistication & opulence. Boasting 6 bedrooms & 9 bathrooms, including 4 en-suite with Jacuzzi tubs, & 1 of 2 primary bathrooms adorned with a stone freestanding tub, every detail exudes extravagance. Enjoy lavish amenities such as an in-ground spa & pool combo, 4-car garage, den/gym, & theater/media room. Access to community perks include golf, tennis, & more, within a guard gated security setting adds to the allure & privacy. This architectural splendor, designed by Richard Luke, & built by Westpointe Development Group, features high ceilings, abundant natural light, & captivating views of the valley with automated pocket doors throughout. Revel in the convenience of an elevator, dual laundry rooms, outdoor fire-pit, & a BBQ/outdoor kitchen area. This stunning home beckons those with discerning tastes.
- Type:
- Single Family
- Sq.Ft.:
- 1,527
- Status:
- Active
- Beds:
- 4
- Lot size:
- 0.16 Acres
- Year built:
- 2002
- Baths:
- 3.00
- MLS#:
- 2571983
- Subdivision:
- Sierra Vista Add
ADDITIONAL INFORMATION
Presenting a rare single story on corner lot devoid of any HOA restrictions, offering the potential for RV parking!!! This one of a kind home features a main house with three bedrooms and two full baths, complemented by an oversized two-car garage. Additionally, the Guest House is complete with a bedroom, living area, kitchen, and bath, boasting a separate entrance and dedicated parking! This home offers a total living area of 1,527 square feet, encompassing 1,152 square feet in the main house and an additional 375 square feet in the Casita! Enjoy the tranquility of no front neighbors and relish the scenic views of the adjacent Henderson park, which includes amenities such as an exercise course, tennis courts, and a poolâadding to the allure of this remarkable home!!

The data relating to real estate for sale on this web site comes in part from the INTERNET DATA EXCHANGE Program of the Greater Las Vegas Association of REALTORS® MLS. Real estate listings held by brokerage firms other than this site owner are marked with the IDX logo. GLVAR deems information reliable but not guaranteed. Information provided for consumers' personal, non-commercial use and may not be used for any purpose other than to identify prospective properties consumers may be interested in purchasing. Copyright 2024, by the Greater Las Vegas Association of REALTORS MLS. All rights reserved.
Henderson Real Estate
The median home value in Henderson, NV is $480,000. This is higher than the county median home value of $276,400. The national median home value is $219,700. The average price of homes sold in Henderson, NV is $480,000. Approximately 55.37% of Henderson homes are owned, compared to 33.26% rented, while 11.37% are vacant. Henderson real estate listings include condos, townhomes, and single family homes for sale. Commercial properties are also available. If you see a property you’re interested in, contact a Henderson real estate agent to arrange a tour today!
Henderson, Nevada has a population of 284,817. Henderson is less family-centric than the surrounding county with 29.7% of the households containing married families with children. The county average for households married with children is 30.05%.
The median household income in Henderson, Nevada is $66,939. The median household income for the surrounding county is $54,882 compared to the national median of $57,652. The median age of people living in Henderson is 42.2 years.
Henderson Weather
The average high temperature in July is 103.3 degrees, with an average low temperature in January of 38.8 degrees. The average rainfall is approximately 5.9 inches per year, with 0.3 inches of snow per year.
