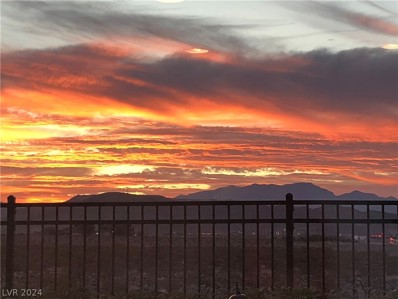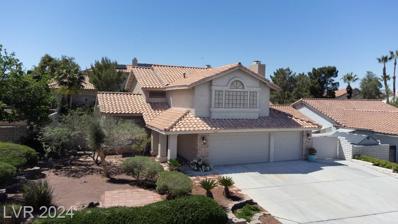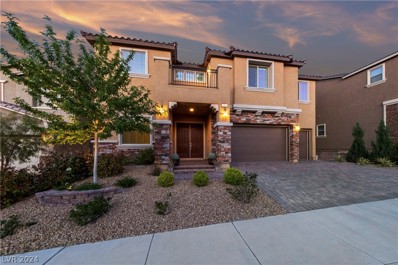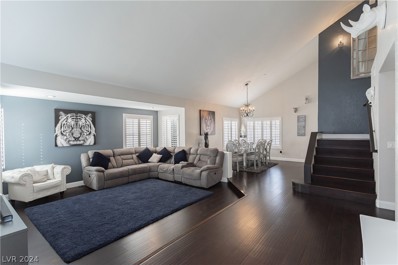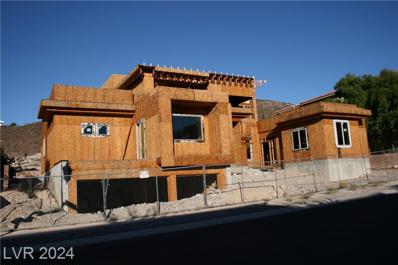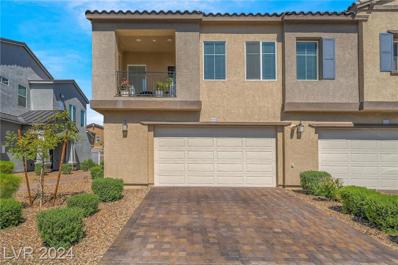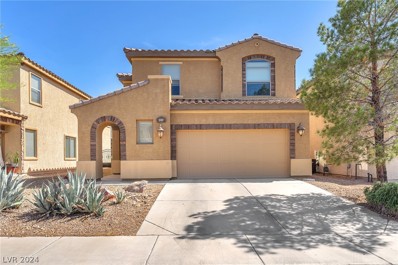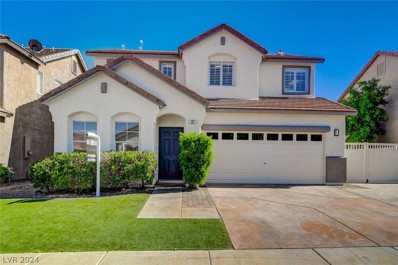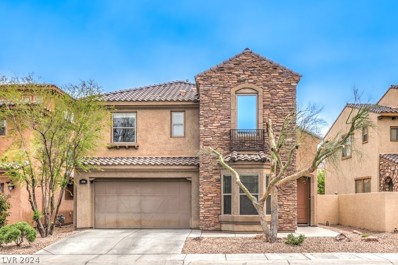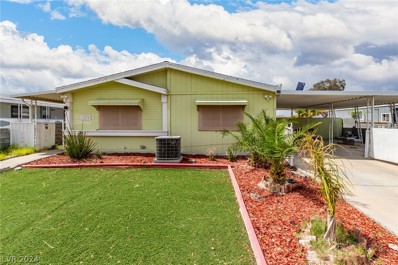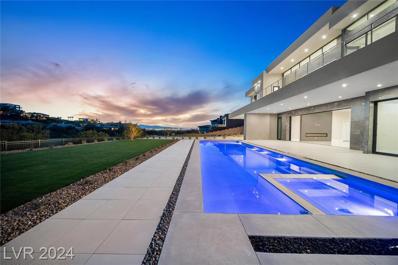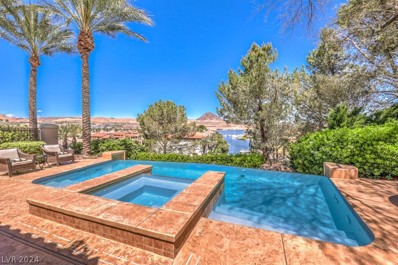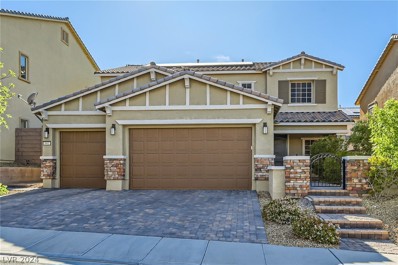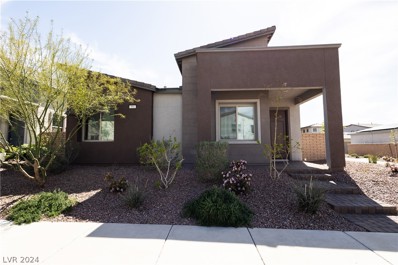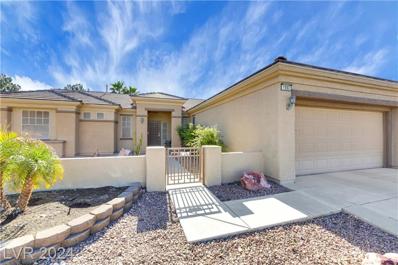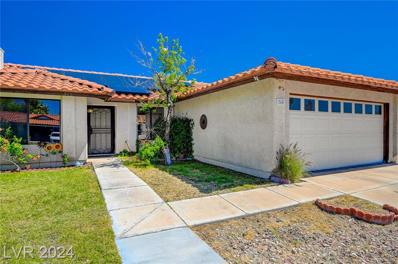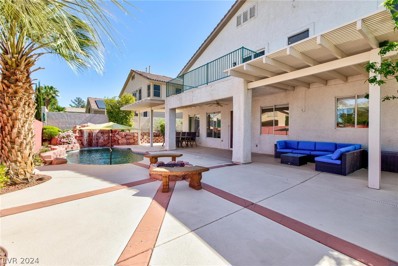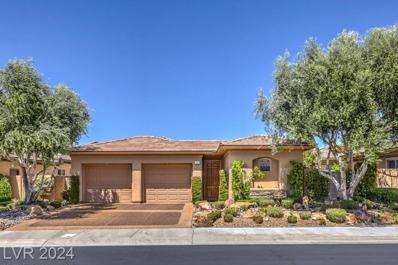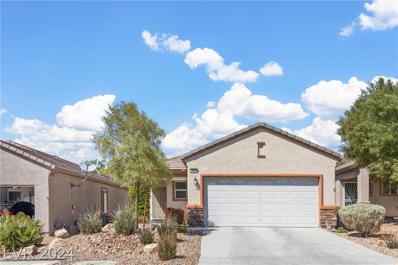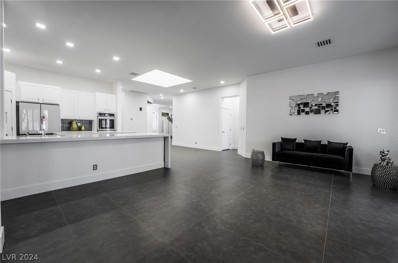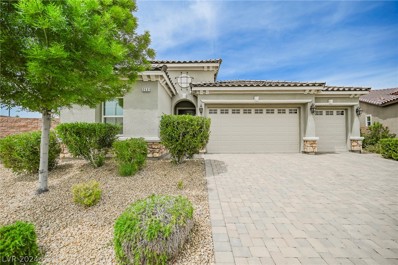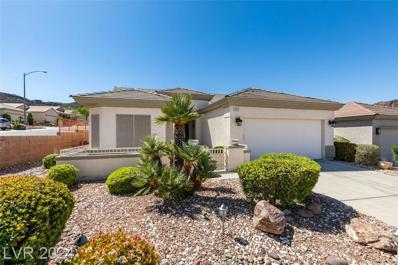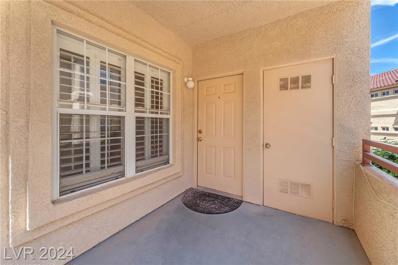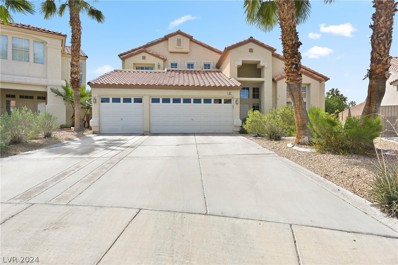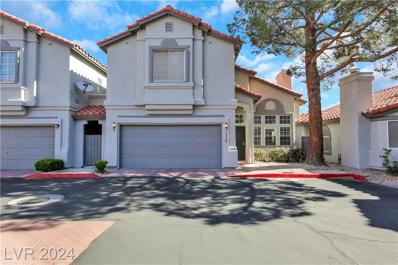Henderson NV Homes for Sale
- Type:
- Single Family
- Sq.Ft.:
- 2,853
- Status:
- Active
- Beds:
- 3
- Lot size:
- 0.18 Acres
- Year built:
- 2015
- Baths:
- 4.00
- MLS#:
- 2575854
- Subdivision:
- South Edge Inspirada Village 1 Pod 1 Phase 2B Amd
ADDITIONAL INFORMATION
Extensively upgraded and immaculately maintained Toll Brothers Trapani model with incredible views! This luxurious property features three ensuite bedrooms, plus an oversized office (which could easily be converted to a fourth bedroom). Truly a showstopper with stone pattern tile throughout living area, which features an oversized formal dining room, and a family room with gas fireplace and surrounding built-ins. The chef's kitchen is a dream, with upgraded appliances, including built-in refrigerator, double ovens, five burner cook-top, trash compactor and wine fridge. Tons of cabinetry and counter space, as well as an enormous pantry. The primary suite is separate from other bedrooms and is highlighted by a custom closet and spa-like bath. Enjoy the majestic mountain and city views from the entire rear of the home, which features a stacked sliding door to the covered patio. Buyers have exclusive access to Toll Brothers community pool and fitness center. Welcome home!
- Type:
- Single Family
- Sq.Ft.:
- 2,108
- Status:
- Active
- Beds:
- 4
- Lot size:
- 0.19 Acres
- Year built:
- 1988
- Baths:
- 3.00
- MLS#:
- 2576148
- Subdivision:
- Green Valley South -3
ADDITIONAL INFORMATION
Magnificent home in Green Valley w 4 Beds & 3 FULL Baths * Oversized lot w RV/Boat parking & Pool * HUGE Bonus room for an office or kids very on wing of the home * Guest have their own downstairs bed/full bath * 2 Built in safes * 2 fireplaces * Hardwired security cameras * Storage/Safe room with AC * Brand New HVAC units in 2022 * Double Ovens * what separates this home from other is the rear yard that feels like a vacation * side yard w enough room for trampoline and swing set * Pool recently resurfaced & pool equipments been replaced * Front yard has it's own courtyard * Surround Sound Hard Wired * Solar Screen Through out * New Garage door * Please take a look at the Video walkthrough to get a feel just how great this home is.
Open House:
Saturday, 4/27 11:00-2:00PM
- Type:
- Single Family
- Sq.Ft.:
- 4,588
- Status:
- Active
- Beds:
- 5
- Lot size:
- 0.15 Acres
- Year built:
- 2019
- Baths:
- 4.00
- MLS#:
- 2575945
- Subdivision:
- Aventine
ADDITIONAL INFORMATION
Why wait on a new build when you can buy this "virtually" brand new home now! Boasting elegance and modern design throughout a spacious 4,588 sf of living space, this home offers the perfect blend of comfort and sophistication. Step inside to discover 5 beds, 4 baths, & an office/den, providing ample space for all your lifestyle needs. As you ascend the staircase, you'll be greeted by a large loft, complete with an entertainment bar, ideal for hosting gatherings. The primary bedroom is a true sanctuary, offering privacy and luxury. Relax and unwind in the expansive space, featuring a large private balcony where you can enjoy breathtaking views. The primary bathroom is a spa-like retreat, showcasing his and her quartz countertop vanities, a makeup counter, a separate tub, and an oversized shower. Outside, the backyard oasis awaits, complete with synthetic grass, a beautiful pool, and a pavered covered patio, perfect for outdoor entertaining or simply enjoying the serene surroundings.
- Type:
- Single Family
- Sq.Ft.:
- 2,505
- Status:
- Active
- Beds:
- 3
- Lot size:
- 0.15 Acres
- Year built:
- 1989
- Baths:
- 3.00
- MLS#:
- 2575763
- Subdivision:
- Fox Ridge Terrace
ADDITIONAL INFORMATION
536 Baldridge Drive isn't just another property, it's the definition of what a home should feel like* A place that brings light and great energy into your life* The perfect home to make forever memories to add to your life's story* The second you turn into the very sought-after neighborhood of Fox Ridge located in the Heart of Green Valley, you won't want to live anywhere else* This home has amazing features that you NEED to see - Vaulted ceilings that accent the open space nicely, Manmade Dark hardwood flooring throughout, Modern fixtures, an upgraded master bathroom that gives a very romantic spa like feel* Also we can't forget the most important one here in Las Vegas... The crystal blue pool for you to enjoy year around* This 2 story home is very unique in the fact it not only has 3 bedrooms upstairs but also has a huge GenZ room on the first floor* Don't regret not seeing this amazing property, come stop by today!
$1,154,900
1764 Amarone Way Henderson, NV 89012
- Type:
- Single Family
- Sq.Ft.:
- 7,986
- Status:
- Active
- Beds:
- 6
- Lot size:
- 0.3 Acres
- Year built:
- 2021
- Baths:
- 7.00
- MLS#:
- 2576325
- Subdivision:
- Roma Hills
ADDITIONAL INFORMATION
Welcome home to Roma Hills! Currently under construction and for sale at this price through framing. This is an incomplete project!! With plans and permits down at The City of Henderson. Once finished a future custom home of almost 8000 sq ft will have it all with 2 master bedrooms, the 2nd story is planned to be the entire master suite, 1st floor has a second master bedroom, library, game room, a full size bar, theater, 6+ car garage, planned paradise pool, with putting green, 2 outdoor kitchens, up to 40 ft ceiling height..... A truly unique home!!!
- Type:
- Condo
- Sq.Ft.:
- 1,436
- Status:
- Active
- Beds:
- 2
- Lot size:
- 0.2 Acres
- Year built:
- 2022
- Baths:
- 3.00
- MLS#:
- 2576271
- Subdivision:
- Bermuda & St Rose - Condo
ADDITIONAL INFORMATION
Wow! This nearly new 2-bedroom, 2.5-bathroom low maintenance home is nestled in a newer gated community of West Henderson. As you step inside, you'll immediately notice the beautiful modern wood laminate floors that flow seamlessly throughout the open-concept living space. The heart of the home is the stunning kitchen, featuring quartz countertops, a large island with a breakfast bar, and stainless steel appliances. A large balcony is just off the family room. This home features double primary bedrooms with custom walk in closets plus a separate half bath for guests and a large laundry room. There is an attached 2 car garage with a full size driveway. A tankless water heater, Ring doorbell and so much more in this modern home. Close to the Raiders practice facility, new West Henderson hospital, Costco and M Resort. FHA Assumable Loan.
- Type:
- Single Family
- Sq.Ft.:
- 2,132
- Status:
- Active
- Beds:
- 4
- Lot size:
- 0.11 Acres
- Year built:
- 2006
- Baths:
- 3.00
- MLS#:
- 2576424
- Subdivision:
- Tuscany Parcel 25
ADDITIONAL INFORMATION
This charming 2-story residence boasts 4 bedrooms, 3 bathrooms, and a thoughtful layout designed for comfortable living. As you step inside, you're greeted by an inviting open-concept living and dining area, perfect for entertaining guests or relaxing. The heart of the home, the kitchen, comes fully equipped with all appliances, including a refrigerator. Upstairs, you'll find the bedrooms and a conveniently located laundry area, which includes the washer and dryer. The primary suite offers a peaceful retreat with its own en-suite bathroom, providing a private oasis to unwind after a long day. Outside, the backyard beckons with a covered brick patio, ideal for al fresco dining or enjoying morning coffee in the fresh air. Whether you're hosting weekend barbecues or simply enjoying a quiet evening under the stars, this outdoor space offers endless possibilities for relaxation and entertainment.
- Type:
- Single Family
- Sq.Ft.:
- 2,032
- Status:
- Active
- Beds:
- 4
- Lot size:
- 0.12 Acres
- Year built:
- 2001
- Baths:
- 3.00
- MLS#:
- 2574971
- Subdivision:
- Black Mountain Vistas Parcel B2
ADDITIONAL INFORMATION
Extensive Remodeling and Updating in this Showcase Home! Exterior Improvements Include Gated RV parking with Full Concrete Slab, Extended Covered Patio with Ceiling Fans, a Fully Landscaped Front and Rear Yard with Massive Palms, A Private Balcony off of the Owner's Suite, Black Mountain Views and a Stunning Pebble-Tech Pool with Wading Area, Rock Waterfall Grotto and Slide! The Interior Remodel Is Complete with New Luxury Flooring, Shaker Cabinets with Waterfall Edged Quartz Countertops and Upgrades Galore! The 4 Bedrooms Are All Nicely Appointed and The Owner's Suite Is Updated With Dual Closets and Wonderful Spa Bathroom with Extra Storage. Designer Features Inside and Out, This Home Will Not Last!
- Type:
- Single Family
- Sq.Ft.:
- 3,023
- Status:
- Active
- Beds:
- 3
- Lot size:
- 0.14 Acres
- Year built:
- 2006
- Baths:
- 3.00
- MLS#:
- 2575877
- Subdivision:
- Tuscany Parcel 12
ADDITIONAL INFORMATION
This is a well-established neighborhood with interesting architectural features & mature landscaping. This unique floorplan includes a 3-car tandem garage, 3 bdms, 2 ½ baths & two dens one upstairs & one downstairs. Upstairs is the primary w/ a sitting area, dbl sinks & walk-in closet. Two additional bdrms are upstairs w/ a Jack & Jill bathroom. If you like to cook, this is the kitchen for you! LG SS appliances, w/ granite countertops, a large island full of cabinets w/ pullouts, is open to a bright great room with lots of natural light & a fireplace. The courtyard has a spa and is surrounded by large sliders that open from the dining room to the great room to create an indoor-outdoor experience.
- Type:
- Manufactured Home
- Sq.Ft.:
- 2,128
- Status:
- Active
- Beds:
- 3
- Lot size:
- 0.13 Acres
- Year built:
- 1989
- Baths:
- 2.00
- MLS#:
- 2576217
- Subdivision:
- Sunrise Trailer Estate #11 Amd Henderson
ADDITIONAL INFORMATION
Come and start living in this 89015 Henderson 3-bedroom and 2-bathroom property with a POOL & SOLAR!! Be welcomed by an easy maintenance front yard and ample parking spaces. Inside, you'll be charmed by the spacious living room, tile floors, vaulted ceilings, in a neutral palette that will fit any decor. Practice your cooking skills in the delightful eat-in kitchen with wood cabinets, built-in appliances, and a peninsula breakfast bar for meal prep or casual dining. Enjoy tranquility in the primary bedroom with a mirror-door closet, direct backyard access, plush carpet, and a private bathroom with dual sinks, a make-up vanity, and a large tub. This home has the perfect den or office with the wood panel walls, built-in cabinets and bookshelves. Organize your laundry room with lots of cabinets, drawers and a long counter space. Unwind in the backyard that is complete with a refreshing pool. No HOA!! Under $300K!!! This won't last. Call to schedule a viewing!
$6,300,000
573 Lairmont Place Henderson, NV 89012
- Type:
- Single Family
- Sq.Ft.:
- 6,000
- Status:
- Active
- Beds:
- 4
- Lot size:
- 0.53 Acres
- Year built:
- 2021
- Baths:
- 7.00
- MLS#:
- 2576099
- Subdivision:
- MacDonald Highlands Planning Area 10
ADDITIONAL INFORMATION
This luxurious & modern estate features double-gated entrance, exclusive strip view/golf course frontage, & is located w/in MacDonald Highlands. Property lives as a single story with main level entry, a spacious primary bedroom, modern & elegant kitchen, sprawling great room, office, laundry, 2nd bedroom, large glass balcony with spectacular strip views. Elevator to the lower level offers 2nd large living space, game room area, bar, 2 additional bedrooms, and additional laundry area. 8-car garage, with room for 6 additional cars. Entertainers paradise with 50 foot pool /spa, outdoor grill, fire feature and new landscaping . Breathtaking mountain, Las Vegas Strip, and golf course frontage hole 4 of the Dragon Ridge Golf Course. Buyer to assume current tenant lease through March of 2026.
$1,400,000
46 Via Paradiso Street Henderson, NV 89011
- Type:
- Single Family
- Sq.Ft.:
- 2,915
- Status:
- Active
- Beds:
- 4
- Lot size:
- 0.21 Acres
- Year built:
- 1999
- Baths:
- 5.00
- MLS#:
- 2576069
- Subdivision:
- Lake Las Vegas Parcel 21
ADDITIONAL INFORMATION
Prepare to be amazed by the views at this single-story home in the highly coveted community of South Shore at Lake Las Vegas. The home features four bedrooms, each with its own private bathroom. Perched on the hillside, the breathtaking views feature the lake, mountains, and eastern marina. A remodel created a more open floor plan. The oversized primary bedroom has convenient access to the infinity pool and spa. The large lot and backyard include a built-in barbeque, fridge, covered patio area, & space for entertaining. The attached casita holds bedroom and bathroom #4. A den with French doors offers a space for conducting work. A two-way fireplace accents the family room and formal dining area. The kitchen has an oversized prep and seating island, with the gas cooktop built in. Granite counter tops create a classic look that compliments the paint scheme and window treatments. The built-in JennAir refrigerator, wet bar, wine fridge and ample storage round out the kitchen features.
- Type:
- Single Family
- Sq.Ft.:
- 3,479
- Status:
- Active
- Beds:
- 4
- Lot size:
- 0.14 Acres
- Year built:
- 2018
- Baths:
- 4.00
- MLS#:
- 2576326
- Subdivision:
- Mission / College - Phase 1
ADDITIONAL INFORMATION
This stunning listing boasts a spacious 3479 square feet of luxurious living space, spread across two stories. As you enter, you'll be greeted by an atmosphere of elegance and comfort. The main floor features ample living space, perfect for entertaining guests or relaxing with family. One of the standout features of this property is its inviting pool, providing a refreshing oasis for those warm summer days or a tranquil spot to unwind after a long day. Additionally, this home offers the convenience of next-gen living, providing a separate space that can accommodate multi-generational living arrangements. This versatile area includes Kitchen, oven, refrigerator and washer/dryer. It adds flexibility to the home's layout, allowing for various lifestyle needs. With its combination of spaciousness, modern amenities, and the added bonus of a pool and next-gen living space, this property presents an exceptional opportunity for buyers seeking both comfort and functionality.
- Type:
- Single Family
- Sq.Ft.:
- 1,824
- Status:
- Active
- Beds:
- 3
- Lot size:
- 0.11 Acres
- Year built:
- 2021
- Baths:
- 2.00
- MLS#:
- 2575465
- Subdivision:
- Cadence Village Parcel 1 - F1 & 1 - F2
ADDITIONAL INFORMATION
Cadence is the perfect place to live. A master planned community, right in the heart of Henderson. This home includes the finest amenities, close to Cadence Park and to include a new hospital, a fire station nearby and a new Shopping Center Plaza. A single story home built in 2021, this immaculately clean home has an amazing gourmet and stainless kitchen with an oversized island that connects to the dining area and spacious family room to enjoy your bonding moments with your family. It has a covered patio for those who loves to spend time indoor or outdoor that includes a low maintenance desert landscaping. It has an oversized primary bedroom equipped with an upgraded super shower and apart from the other bedrooms. You have to come and see this house and will surely fall in love with it! This will really make your dream house come true.
- Type:
- Single Family
- Sq.Ft.:
- 1,699
- Status:
- Active
- Beds:
- 2
- Lot size:
- 0.29 Acres
- Year built:
- 1999
- Baths:
- 2.00
- MLS#:
- 2576227
- Subdivision:
- Sun City Anthem #3
ADDITIONAL INFORMATION
Welcome to Sun City Anthem an exclusive 55+ community. This community has 3 clubhouses, two 18 hole golf courses, tennis, pickle ball, bocce ball as well as 2 indoor and outdoor pools. There is also many clubs to join from ceramics to pottery, over 70 to choose from. Now for the home itself, as you walk towards this home the warm courtyard invites you to sit and stay awhile. Once inside the open floor plan of this Patriot model is bright and airy. This 1 story home boasts 2 bedrooms and den with plantation shutters throughout. The backyard is truly amazing, a desert oasis with room to relax and rest in over a quarter of an acre all to yourself. This unique home just needs you.
- Type:
- Single Family
- Sq.Ft.:
- 1,268
- Status:
- Active
- Beds:
- 3
- Lot size:
- 0.15 Acres
- Year built:
- 1990
- Baths:
- 2.00
- MLS#:
- 2576189
- Subdivision:
- Woodridge Estate #8A
ADDITIONAL INFORMATION
Great single story home on large lot. Upgraded kitchen with granite counter tops and breakfast bar that opens to the dining area. Living room has fireplace. Tile or wood like floors throughout. Remodeled master bathroom. Separate laundry area. Covered patio. So many possibilities!
Open House:
Friday, 4/26 3:00-7:00PM
- Type:
- Single Family
- Sq.Ft.:
- 2,800
- Status:
- Active
- Beds:
- 4
- Lot size:
- 0.16 Acres
- Year built:
- 2000
- Baths:
- 3.00
- MLS#:
- 2576040
- Subdivision:
- Seven Hills
ADDITIONAL INFORMATION
Discover refined elegance in this beautifully updated home located in the exclusive gated community of Seven Hills. Spanning 2,800 square feet on a 6,970 square foot lot, this property features four bedrooms, three bathrooms, and a large three-car garage. The interior is graced with vaulted ceilings that create an open, airy atmosphere, and a magnificent sprawling staircase serves as a focal point upon entry. The master suite offers a private haven with a balcony that showcases breathtaking views, ideal for relaxation and contemplation. Outside, the property excels in entertainment and leisure with a sparkling pool adorned with a captivating waterfall, and a covered patio setting the scene for memorable gatherings or tranquility. This home is a harmonious blend of modern upgrades and classic comforts, positioned in a sought-after neighborhood, making it an exceptional choice for discerning buyers looking for luxury and lifestyle.
$815,000
39 Emerald Dunes Henderson, NV 89052
- Type:
- Single Family
- Sq.Ft.:
- 1,833
- Status:
- Active
- Beds:
- 2
- Lot size:
- 0.15 Acres
- Year built:
- 2001
- Baths:
- 3.00
- MLS#:
- 2575425
- Subdivision:
- Anthem Cntry Club Parcel 20 Amd
ADDITIONAL INFORMATION
Well-maintained and beautifully landscaped single story home in a guard gated Anthem Country Club. The house features a private casita near the courtyard swimming pool. This stunning 2-bedroom and 3-bath home with two swimming pools (Front & Backyard) is your perfect getaway home. House features a spacious kitchen with granite counters, custom cabinets and built-in appliances. Executive fitted Den can easily be converted to an additional room. Private courtyard is great for entertaining, beautiful landscaping, backs on to open space. Lovely primary bedroom has a jetted tub, shower, walk in customized closet. Casita opening onto beautiful vista, solar panels, stone work, and great mountain views!. SOLAR PANELS are paid in full and fully owned.
- Type:
- Single Family
- Sq.Ft.:
- 1,248
- Status:
- Active
- Beds:
- 3
- Lot size:
- 0.11 Acres
- Year built:
- 2007
- Baths:
- 2.00
- MLS#:
- 2575674
- Subdivision:
- Solera Sub 14
ADDITIONAL INFORMATION
Discover upgraded living in this meticulously maintained Clark floorplan. Perched on a premium lot with breathtaking mountain vistas & no rear neighbors! Spacious great room w/ ceiling fan & tile floors welcomes you, flowing seamlessly into the dining area. The kitchen is a chef's delight with Corian counters, pantry, recessed lighting & stainless steel appliances. The owner's suite has crown moldings, walk-in closet, vinyl plank flooring, & a lavish bath featuring dual sinks. Two additional bedrooms offer versatility, while a laundry closet & 2-car garage provide convenience. Outdoors, a screened-in patio & expansive paver patio create the perfect outdoor oasis, complemented by lush turf & mature landscaping. Indulge in the resort-style amenities of Solera at Anthem, including a clubhouse, fitness center, pool, spa, tennis courts tailored for your active 55+ lifestyle. Don't miss the opportunity to elevate your living experience in this stunning home.
- Type:
- Single Family
- Sq.Ft.:
- 2,634
- Status:
- Active
- Beds:
- 4
- Lot size:
- 0.17 Acres
- Year built:
- 1997
- Baths:
- 3.00
- MLS#:
- 2575915
- Subdivision:
- Seven Hills Phase 1 & 2
ADDITIONAL INFORMATION
Spectacular single-story home with pool located in the prestigious gated community of Seven Hills! Owner is a high end designer, no expense has been spared to this modern smart home. Featuring top-of-the-line finishes throughout. New custom iron door, spacious living area w/designer lighting and plantation shutters. The gourmet kitchen has been redesigned with white cabinets, new appliances, quartz countertops, waterfall island, mirror backsplash, exclusive kitchen hood and skylight. 24x48 porcelain tile flooring, 5 ½" baseboards, modern electric 100" fireplace. Bluetooth fans in each room, Bathrooms have LED mirrors, wall-mounted vanities, color-changing faucets, jet shower heads. Backyard paradise complete with sparkling pebble tec pool and new outdoor kitchen. 3-car garage with epoxy garage floors, two newer AC units. Located in the best school district, meticulously designed with the utmost attention to detail.
- Type:
- Single Family
- Sq.Ft.:
- 2,270
- Status:
- Active
- Beds:
- 4
- Lot size:
- 0.27 Acres
- Year built:
- 2017
- Baths:
- 3.00
- MLS#:
- 2575401
- Subdivision:
- Inspirada Pod 3-4
ADDITIONAL INFORMATION
Toll Brothers build in Fabulous Inspirada!! This home sits on an 11,761 sqft lot w/ an open floorpan offering 2,270 sqftt with 4 bedrooms, 3 bath, and PAID OFF SOLAR! 10ft high ceilings throughout with tile flooring in all of the living/kitchen areas. Kitchen features granite counters, white cabinets with custom backsplash, stainless steel appliances, RO water filter system and large walk-in pantry. Dining area has custom built-in with lighting and wine refrigerator. Expand your living space w/ your 8 foot sliding door leading to a large built in covered patio. HUGE private custom backyard with oversized pool/spa with waterfall, fire pit, & a partial Strip view. Primary suite and bathroom feature a super shower, custom tile work, & double sink vanities. Second bedroom features an ensuite bathroom and walk-in closet. Prime location in Inspirada, one of the fastest growing communities in Las Vegas with tons of amenities with in a 5 min. walk! Don't miss your chance to call this home!
- Type:
- Single Family
- Sq.Ft.:
- 1,590
- Status:
- Active
- Beds:
- 2
- Lot size:
- 0.13 Acres
- Year built:
- 1999
- Baths:
- 2.00
- MLS#:
- 2575924
- Subdivision:
- Sun City MacDonald Ranch
ADDITIONAL INFORMATION
Great location & upgraded "HiltonHead model" Nice inviting front courtyard as you enter* 2 bedrooms, plus a den/3 bedroom, 2 bathroms* Popular open floor plan* Great kitchen layout, recessed lighting, large breakfast nook with extra built-in cabinets* Main bedroom has expanded bayed window area that makes a nice sitting area* Raised panel interior doors* Ceiling fans* Beautiful back yard setting with water fall feature* Large covered patio area with drop down solar screens shades* Garage storage cabinets* Refrigerator, washer, dryer, whole house water filter are all included!* Located in the popular community of Sun City MacDonald Ranch Beautiful Recreation/Community center with 18 hole Golf Course and Driving range, Pickleball Courts, Heated Pool & Spa, Bocce Ball, Arts & Crafts Center, Computer Center, Sewing, Ceramic, Stain Glass and much more!
- Type:
- Condo
- Sq.Ft.:
- 1,019
- Status:
- Active
- Beds:
- 2
- Lot size:
- 0.13 Acres
- Year built:
- 1997
- Baths:
- 2.00
- MLS#:
- 2575836
- Subdivision:
- Arrowhead Pointe Condo
ADDITIONAL INFORMATION
Cozy 2- bedroom condo, ground floor, open floor plan with fire place, plantation shutter, with the view of community pool/spa area. Primary bedroom with walk-in closet, 2 sinks and access to the patio with the view of community pool/spa. 2nd bedroom with walk-in closet. Plenty of guest parking.
$749,000
157 Tyler Court Henderson, NV 89074
- Type:
- Single Family
- Sq.Ft.:
- 2,982
- Status:
- Active
- Beds:
- 4
- Lot size:
- 0.19 Acres
- Year built:
- 1994
- Baths:
- 3.00
- MLS#:
- 2575757
- Subdivision:
- Montecito At Silver Spgs
ADDITIONAL INFORMATION
If you are looking for your next home to offer a luxurious retreat in a tranquil gated community with a premium corner lot, look no further. This spacious residence boasts 4 bedrooms, including a convenient 1st floor primary bedroom with direct access to the pool and backyard oasis. With 2.5 baths, including his and hers sinks, and over 2900 sqft of living space, there's ample room for comfort and relaxation in addition to the convenience of a 3-car garage and double-long drive way , providing plenty of storage space for vehicles and belongings. This home also features the modern amenity of solar panels, ensuring eco-friendly energy efficiency and cost savings. With its prime location, inviting atmosphere, and array of amenities, this home presents an ideal opportunity for those seeking a sophisticated, secure, and environmentally conscious lifestyle in Henderson as well as proximity to both major retail and grocery stores .
- Type:
- Single Family
- Sq.Ft.:
- 1,368
- Status:
- Active
- Beds:
- 2
- Lot size:
- 0.02 Acres
- Year built:
- 1994
- Baths:
- 3.00
- MLS#:
- 2575886
- Subdivision:
- Legacy Courtyard Condo
ADDITIONAL INFORMATION
RARE HIGHLY UPGRADED COMPLETELY RENOVATED 2 STORY HOME LOCATED IN THE HEART OF GREEN VALLEY IN A GATED COMMUNITY* OPEN FLOOR PLAN INCLUDES 2 BEDROOM PLUS UPSTAIRS LOFT * BRAND NEW KITCHEN WITH BREAKFAST NOOK LUXURY VYNL FLOORING * COMMUNITY POOL AND CLUBHOUSE AMENITIES

The data relating to real estate for sale on this web site comes in part from the INTERNET DATA EXCHANGE Program of the Greater Las Vegas Association of REALTORS® MLS. Real estate listings held by brokerage firms other than this site owner are marked with the IDX logo. GLVAR deems information reliable but not guaranteed. Information provided for consumers' personal, non-commercial use and may not be used for any purpose other than to identify prospective properties consumers may be interested in purchasing. Copyright 2024, by the Greater Las Vegas Association of REALTORS MLS. All rights reserved.
Henderson Real Estate
The median home value in Henderson, NV is $480,000. This is higher than the county median home value of $276,400. The national median home value is $219,700. The average price of homes sold in Henderson, NV is $480,000. Approximately 55.37% of Henderson homes are owned, compared to 33.26% rented, while 11.37% are vacant. Henderson real estate listings include condos, townhomes, and single family homes for sale. Commercial properties are also available. If you see a property you’re interested in, contact a Henderson real estate agent to arrange a tour today!
Henderson, Nevada has a population of 284,817. Henderson is less family-centric than the surrounding county with 29.7% of the households containing married families with children. The county average for households married with children is 30.05%.
The median household income in Henderson, Nevada is $66,939. The median household income for the surrounding county is $54,882 compared to the national median of $57,652. The median age of people living in Henderson is 42.2 years.
Henderson Weather
The average high temperature in July is 103.3 degrees, with an average low temperature in January of 38.8 degrees. The average rainfall is approximately 5.9 inches per year, with 0.3 inches of snow per year.
