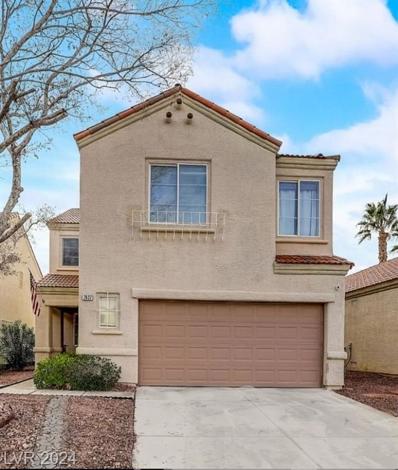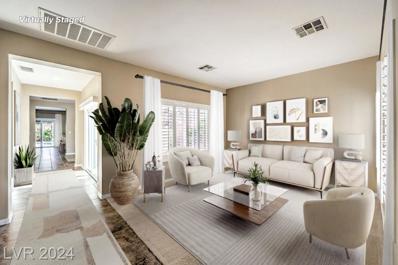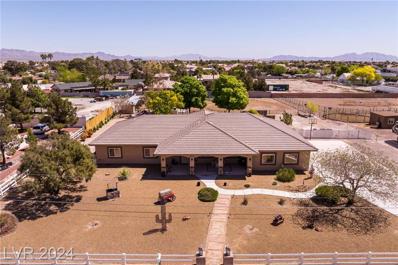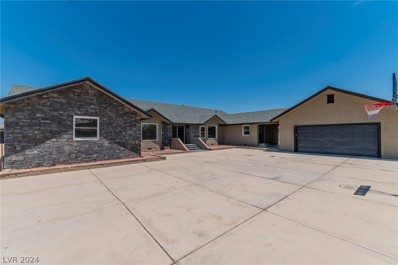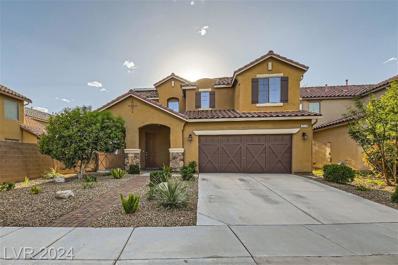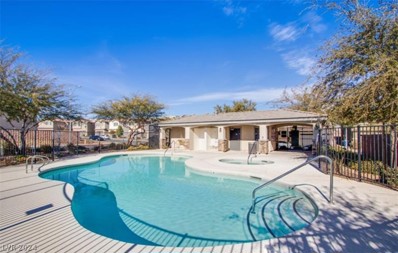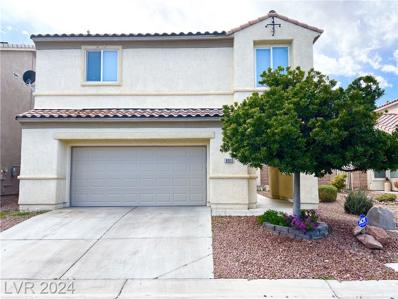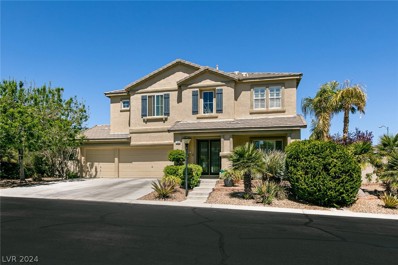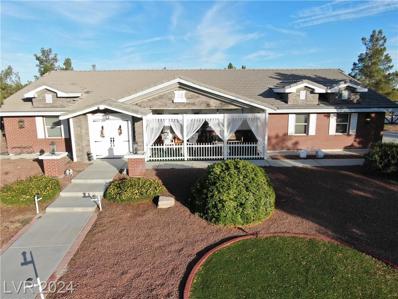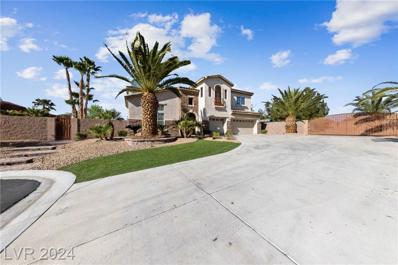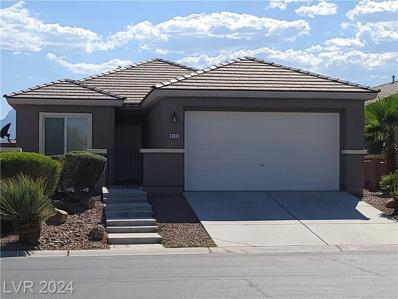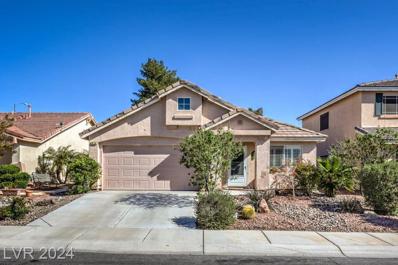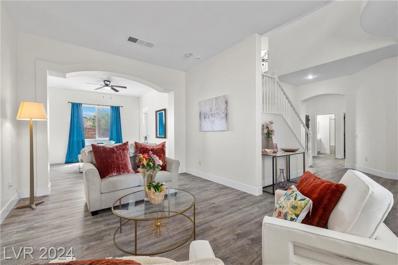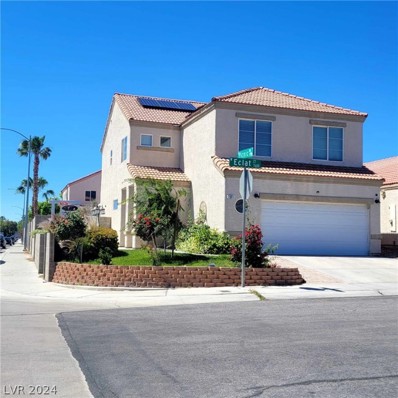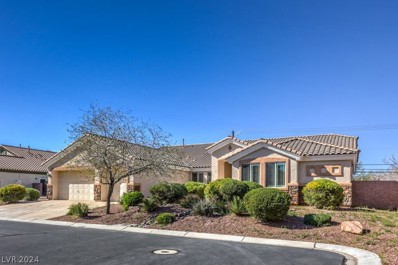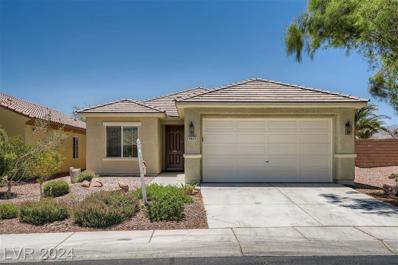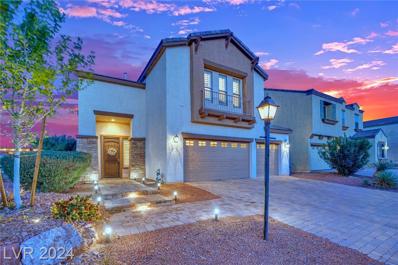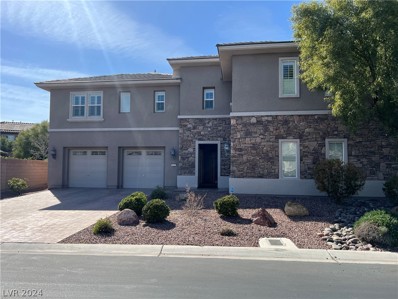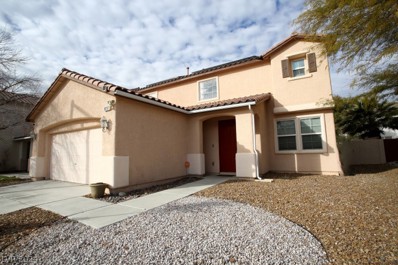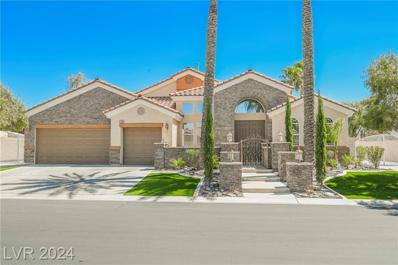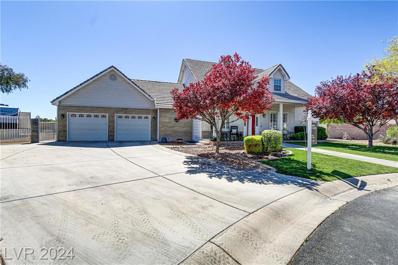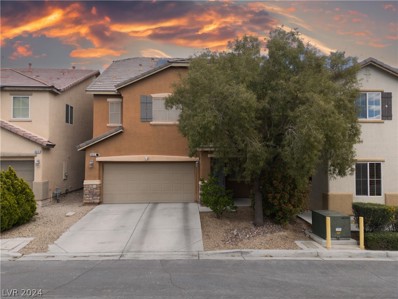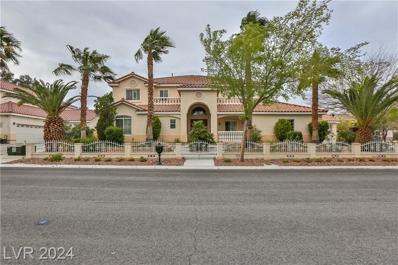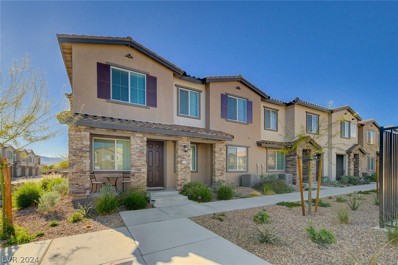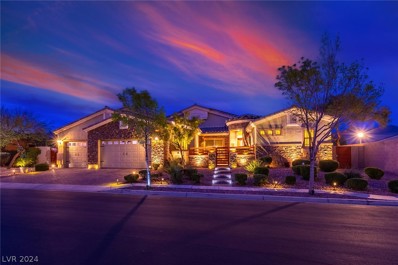Las Vegas Real EstateThe median home value in Las Vegas, NV is $280,700. This is higher than the county median home value of $276,400. The national median home value is $219,700. The average price of homes sold in Las Vegas, NV is $280,700. Approximately 45.36% of Las Vegas homes are owned, compared to 42.26% rented, while 12.39% are vacant. Las Vegas real estate listings include condos, townhomes, and single family homes for sale. Commercial properties are also available. If you see a property you’re interested in, contact a Las Vegas real estate agent to arrange a tour today! Las Vegas, Nevada 89131 has a population of 621,662. Las Vegas 89131 is less family-centric than the surrounding county with 29.98% of the households containing married families with children. The county average for households married with children is 30.05%. The median household income in Las Vegas, Nevada 89131 is $53,159. The median household income for the surrounding county is $54,882 compared to the national median of $57,652. The median age of people living in Las Vegas 89131 is 37.4 years. Las Vegas WeatherThe average high temperature in July is 103.2 degrees, with an average low temperature in January of 36.6 degrees. The average rainfall is approximately 7.5 inches per year, with 0.5 inches of snow per year. Nearby Homes for Sale |
