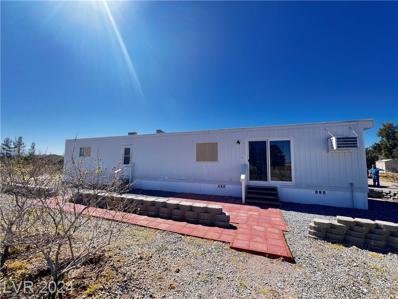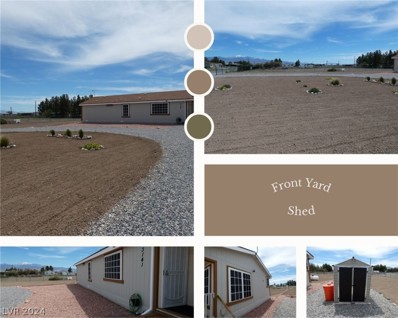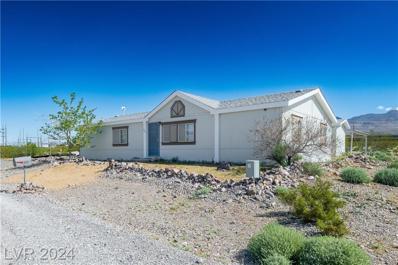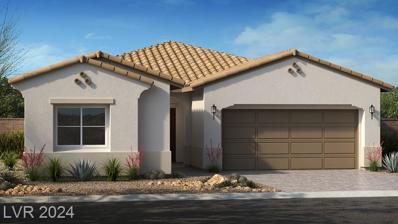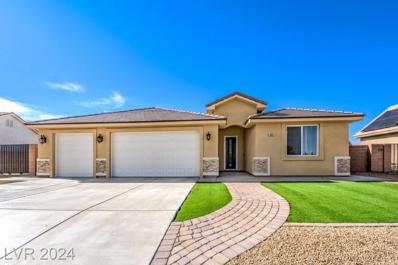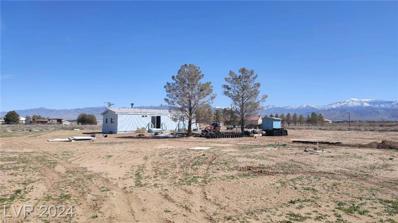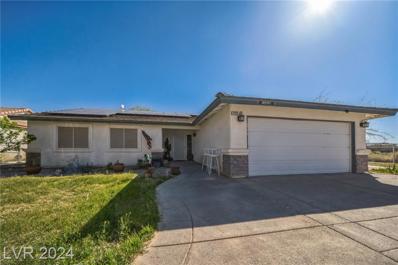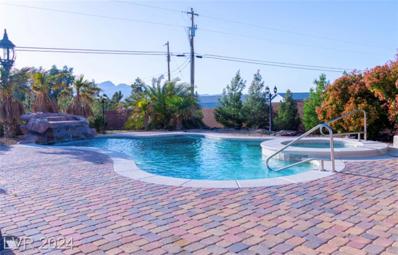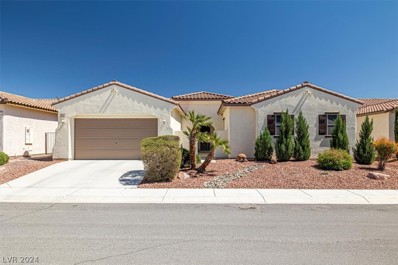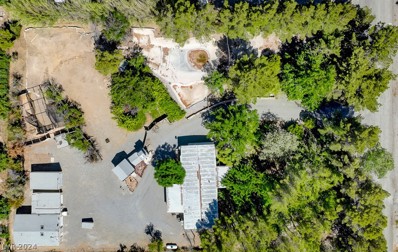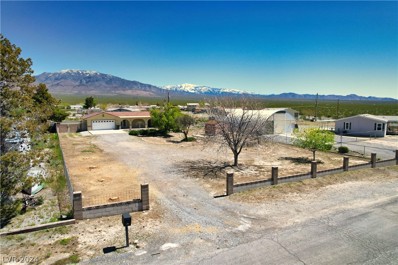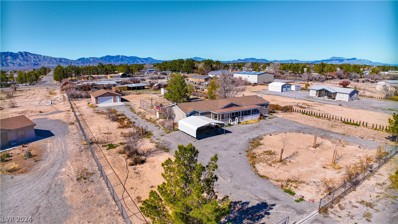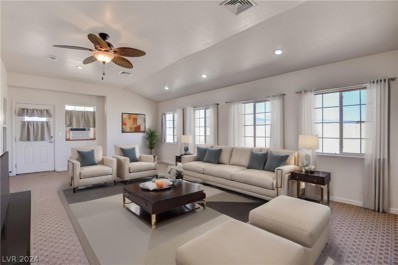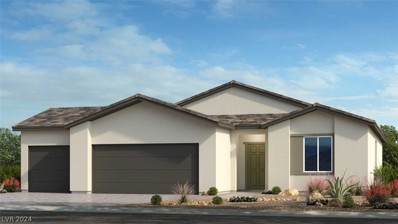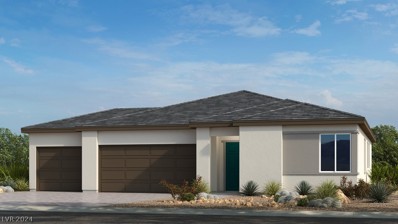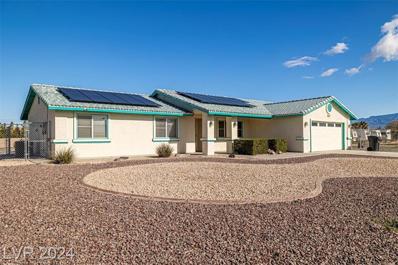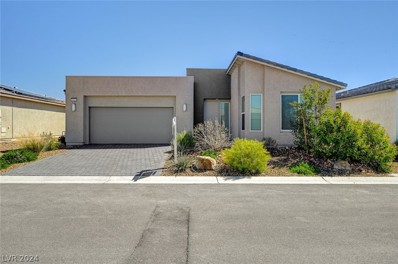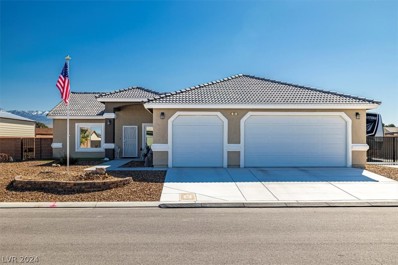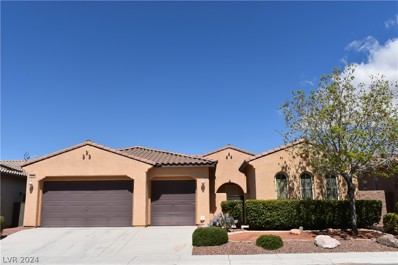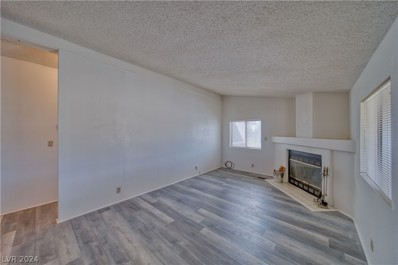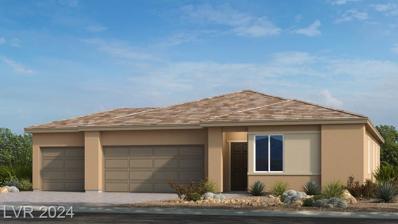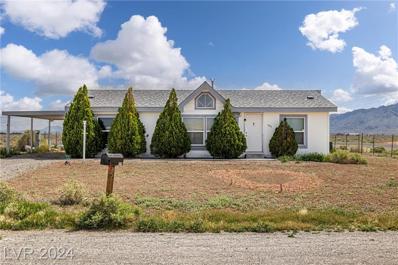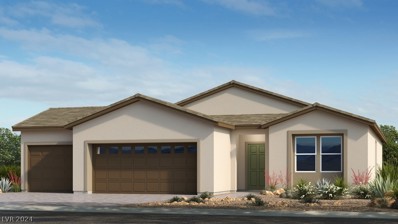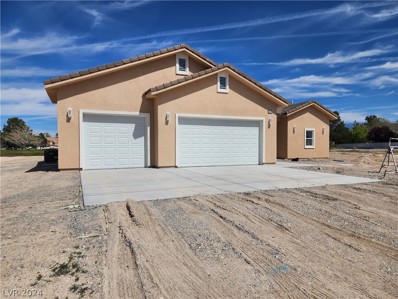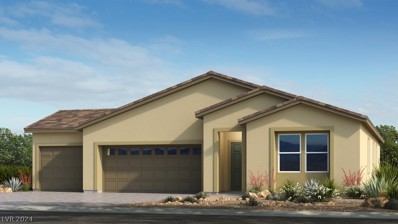Pahrump Real EstateThe median home value in Pahrump, NV is $330,000. This is higher than the county median home value of $178,200. The national median home value is $219,700. The average price of homes sold in Pahrump, NV is $330,000. Approximately 60.67% of Pahrump homes are owned, compared to 23.5% rented, while 15.84% are vacant. Pahrump real estate listings include condos, townhomes, and single family homes for sale. Commercial properties are also available. If you see a property you’re interested in, contact a Pahrump real estate agent to arrange a tour today! Pahrump, Nevada has a population of 35,812. Pahrump is less family-centric than the surrounding county with 17.28% of the households containing married families with children. The county average for households married with children is 19.59%. The median household income in Pahrump, Nevada is $43,189. The median household income for the surrounding county is $44,225 compared to the national median of $57,652. The median age of people living in Pahrump is 54.6 years. Pahrump WeatherThe average high temperature in July is 100.5 degrees, with an average low temperature in January of 30.6 degrees. The average rainfall is approximately 7.4 inches per year, with 1.2 inches of snow per year. Nearby Homes for Sale |
