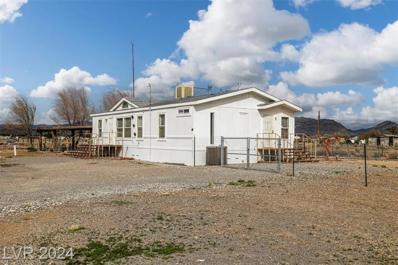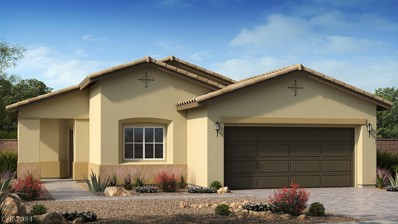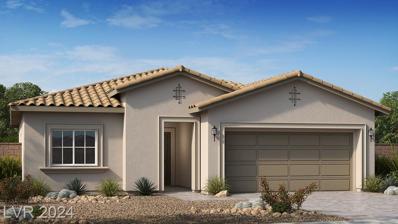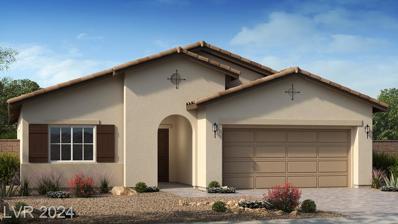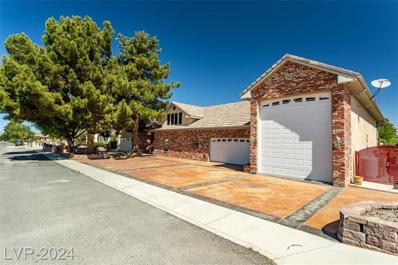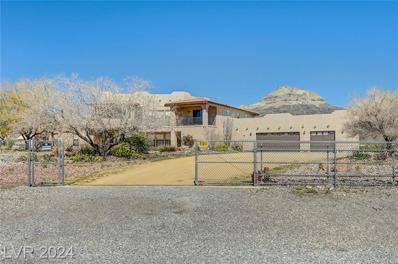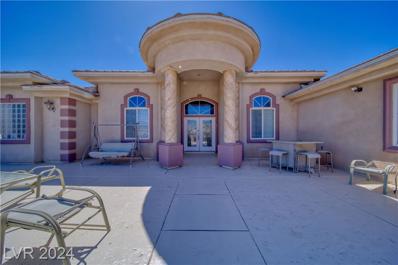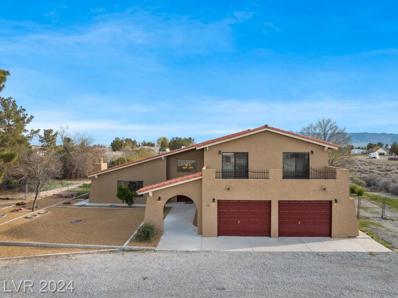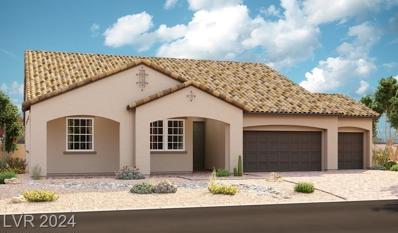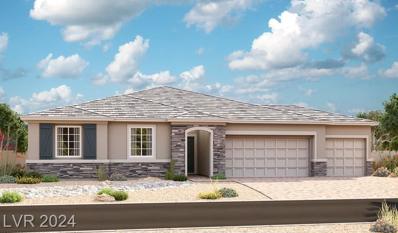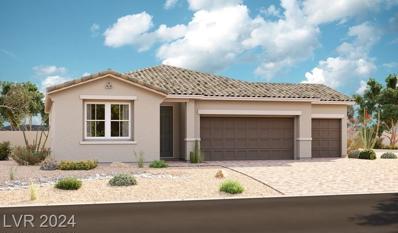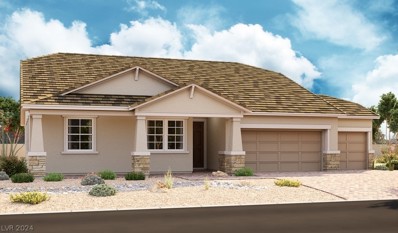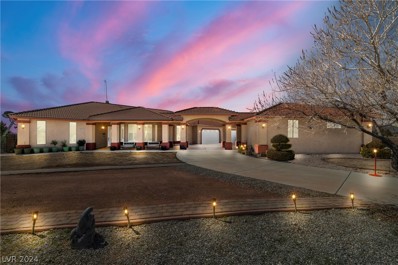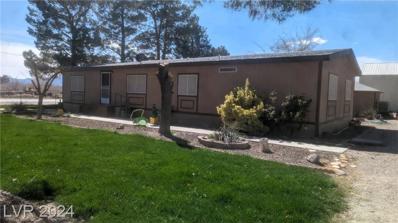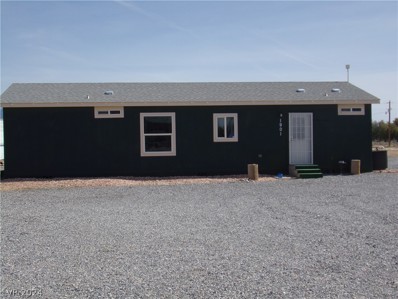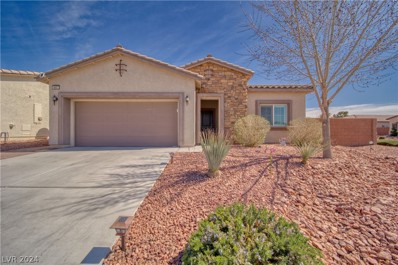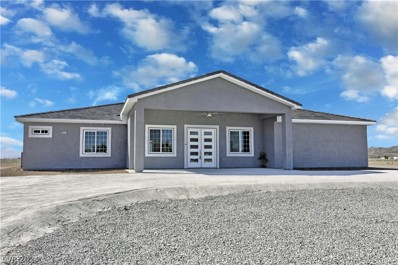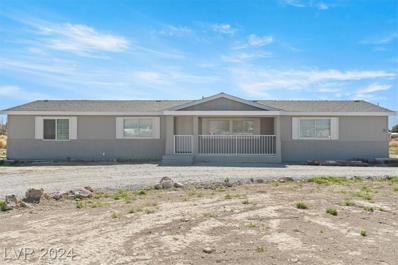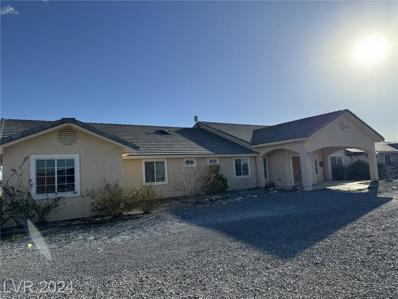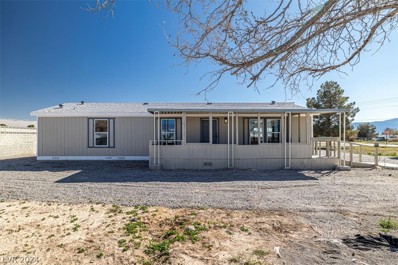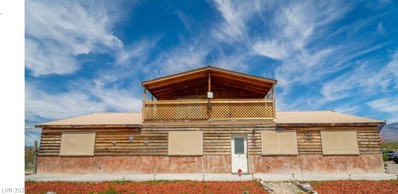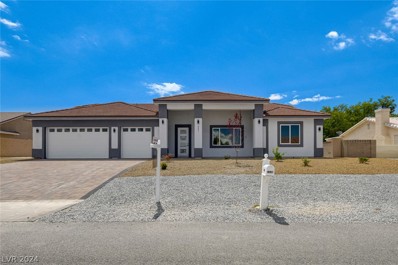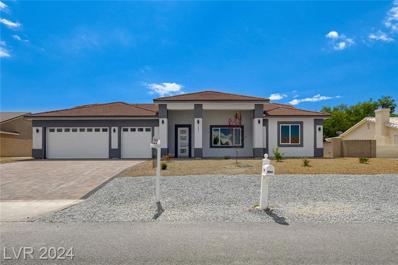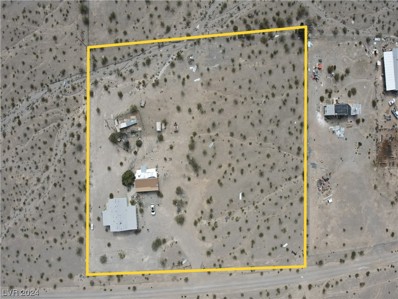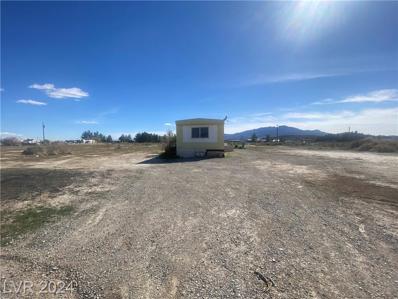Pahrump NV Homes for Sale
$285,000
880 S Oconnor Way Pahrump, NV 89048
- Type:
- Manufactured Home
- Sq.Ft.:
- 1,296
- Status:
- Active
- Beds:
- 3
- Lot size:
- 1.17 Acres
- Year built:
- 2002
- Baths:
- 2.00
- MLS#:
- 2568393
- Subdivision:
- None
ADDITIONAL INFORMATION
Welcome to your rural oasis in Pahrump! This expansive property boasts over an acre of land, featuring a charming three-bedroom, two-bathroom home that's truly a slice of country living at its finest. Step inside to discover a cozy yet spacious interior, perfect for relaxing and entertaining alike. The home offers comfortable living spaces, including a welcoming living room, a well-appointed kitchen, and a dining area bathed in natural light. Outside, you'll find ample space for your hobbies and passions. A 50âx13â chicken coop and 28âx15â dog kennel cater to your furry and feathered friends, while a massive convex with electricity and two brand new AC units provide abundant storage for all your equipment and belongings. For those who love the outdoors, this property is a dream come true. An underground gun range offers a unique opportunity for target practice, while a cinderblock tack room provides a secure space for storing riding gear and supplies. Schedule a viewing today!
- Type:
- Single Family
- Sq.Ft.:
- 1,747
- Status:
- Active
- Beds:
- 3
- Lot size:
- 0.12 Acres
- Year built:
- 2024
- Baths:
- 2.00
- MLS#:
- 2568611
- Subdivision:
- Valencia At Mountain Falls
ADDITIONAL INFORMATION
REPRESENTATIVE PHOTOS ADDED. July Completion - Introducing Plan 2, a single-story floor plan spanning 1,747 sq. ft., featuring 3 bedrooms, 2 bathrooms, and a 2-car garage. Step into the foyer and enter the spacious gathering room and kitchen area, ideal for cooking and socializing. The open casual dining and gathering area flow effortlessly to the outdoor living space, perfect for entertaining. The flexible 3rd bedroom offers various usage options, while the 2nd bedroom provides privacy opposite the primary bedroom. Welcome to your new home! Structural options include: bay window in primary bedroom.
- Type:
- Single Family
- Sq.Ft.:
- 1,514
- Status:
- Active
- Beds:
- 3
- Lot size:
- 0.12 Acres
- Year built:
- 2024
- Baths:
- 2.00
- MLS#:
- 2568608
- Subdivision:
- Valencia At Mountain Falls
ADDITIONAL INFORMATION
REPRESENTATIVE PHOTOS ADDED! July Completion - Welcome to Plan 2 at Valencia, Mountain Fallsâa single-story floor plan spanning 1,747 sq. ft. With 3 bedrooms, 2 bathrooms, and a 2-car garage, this home offers both comfort and functionality. The foyer seamlessly connects to the gathering room and kitchen, providing ample space for meal preparation. Enjoy the open casual dining and gathering area with direct access to the outdoor living spaceâan ideal spot for entertaining. Positioned opposite the primary bedroom, the 3rd and 2nd bedrooms ensure privacy between spaces. Embrace a harmonious blend of comfort and functionality in your new home! Design options include: Classic Canvas Collection - Overture.
- Type:
- Single Family
- Sq.Ft.:
- 1,514
- Status:
- Active
- Beds:
- 3
- Lot size:
- 0.12 Acres
- Year built:
- 2024
- Baths:
- 2.00
- MLS#:
- 2568597
- Subdivision:
- Valencia
ADDITIONAL INFORMATION
REPRESENTATIVE PHOTOS ADDED. July Completion! Experience the allure of Plan 1 at Valencia in Mountain Falls! This charming single-story sanctuary boasts 1,513 sq. ft., featuring 3 bedrooms, 2 baths, and a 2-car garage. Step into the private backyard, offering ample room for a potential pool and stunning views of Mount Charleston. Inside, the foyer leads seamlessly into an open-concept kitchen and gathering room, perfect for hosting guests. The outdoor living area enhances relaxation with year-round sunshine. Indulge in upgraded cabinets, countertops, and flooring, showcasing the meticulous craftsmanship throughout. Welcome to a home where thoughtful design meets breathtaking scenery at Valencia in Mountain Falls. Structural options include: 6' sliding glass door at primary and adult height vanities.
- Type:
- Single Family
- Sq.Ft.:
- 2,073
- Status:
- Active
- Beds:
- 3
- Lot size:
- 0.4 Acres
- Year built:
- 1990
- Baths:
- 4.00
- MLS#:
- 2568458
- Subdivision:
- Calvada Valley U7
ADDITIONAL INFORMATION
SELLER IS OFFERING $10000 TOWARDS BUYER CLOSING COSTS. THIS LUXURIOUS HOME IS A MUST-SEE LOCATED IN THE CENTER OF TOWN. BRICK WALL WITH WROUGHT IRON FENCE IN THE FRONT, PRIVATE OFFICE ROOM, PRIMARY BEDROOM HAS TWO WALK IN CLOSETS AND THE PRIMARY BATH HAS BEAUTIFUL TILE WITH LARGE WALK-IN SHOWER AND JACUZZI TUB, COZY KITCHEN HAS UPGRADED STAINLESS STEEL REFRIG, DOUBLE OVEN STAINLESS STEEL RANGE, GRANITE COUNTERTOPS THRU OUT, WINE AREA WITH REFRIG AND ICE MAKER, MOVIE ROOM, LOTS OF BUILT-INS, UPGRADED WINDOWS, BEAUTIFUL FLOORING THRU OUT. ENJOY THE ADJOINING LIVING ROOM AND DINING ROOM OVERLOOKING THE POND. SEPARATE GUEST HOUSE WITH 1141 SQ FT HAS TWO BEDROOMS, LAUNDRY ROOM, AND BATHROOM. THIS HOME WAS MADE FOR ENTERTAINING WITH 2 LARGE ENTERTAINMENT /GAME ROOMS WITH A DUMB WAITER..OVERSIZE GARAGE WITH EXTRA GARAGE FOR THE RV. THE COVERED PATIO MEASURES 36X15 WITH FANS AND A BUILT-IN SINK. ENJOY THE WATERFALL/POOL WITH AN OUTSIDE SHOWER TO RINSE AFTER SWIMMING.
$850,000
4780 Mack Court Pahrump, NV 89060
- Type:
- Single Family
- Sq.Ft.:
- 4,438
- Status:
- Active
- Beds:
- 3
- Lot size:
- 2.8 Acres
- Year built:
- 2000
- Baths:
- 4.00
- MLS#:
- 2567995
- Subdivision:
- None
ADDITIONAL INFORMATION
Welcome to your dream home in the gorgeous Pahrump Valley! This rare two-story gem sits in one the most prestigious areas of Pahrump surrounded by Custom Homes, offering unparalleled views of majestic mountains, city views, and lush valleys. Step inside to discover a unique layout boasting a primary bedroom downstairs, complete with dual walk-in closets, an office space, and a lavish en suite bath featuring a jet tub and a makeup area. The charm continues with a three-car garage, where the third bay is equipped with heating and cooling. Enjoy the perfect blend of tile and carpet flooring throughout, complemented by formal living room, great room and dining areas ideal for entertaining. The expansive laundry room boasts ample storage with sinks and cabinets, while upstairs, a generous balcony beckons you to unwind amidst breathtaking panoramas. Cozy up by one of two fireplaces and experience the epitome of luxury living in this one-of-a-kind retreat. You must see this home today!
$569,900
961 Laguna Street Pahrump, NV 89048
- Type:
- Single Family
- Sq.Ft.:
- 2,696
- Status:
- Active
- Beds:
- 3
- Lot size:
- 0.66 Acres
- Year built:
- 2005
- Baths:
- 3.00
- MLS#:
- 2568374
- Subdivision:
- Calvada Valley U4B
ADDITIONAL INFORMATION
Welcome to your dream oasis in Pahrump! This stunning one-story home sits on over half an acre of land, boasting breathtaking mountain views that will captivate you at every turn with only one neighbor. Step inside to discover a beautifully appointed interior featuring vaulted ceilings, elegant shutters, surround sound and a gourmet kitchen complete with granite countertops and stainless steel appliances. The master suite is a true retreat, offering a separate jetted tub, large walk-in shower, and dual vanities for ultimate luxury. Separate den and dining room area which could be use for a variety of uses. Outside, the expansive fully fenced backyard beckons with a huge hot tub and plenty of space for outdoor entertaining. With new AC units and a heater, this home offers both comfort and style in one of Pahrump's most desirable locations. Don't miss your chance to make this your own slice of paradise! Seller says make him an offer!
- Type:
- Single Family
- Sq.Ft.:
- 3,137
- Status:
- Active
- Beds:
- 4
- Lot size:
- 1.14 Acres
- Year built:
- 1983
- Baths:
- 3.00
- MLS#:
- 2568180
- Subdivision:
- Calvada Valley U5
ADDITIONAL INFORMATION
Terrific Large 4 Bedroom Home recently remodeled with tons of upgrades. Featuring over 3100 sq ft, new Tile Flooring Downstairs, new Carpet in the Bedrooms, Freshly painted inside and out. 3 HVAC systems which 2 of them are brand new. New Granite counters in Kitchen with custom backsplash, Stainless Steel Appliances. 2 Large Wood Burning Fireplaces with stone. Vaulted ceilings in Front with Wood Ceiling. Tons of windows for great natural light. Oversized 2 car garage, plenty of room for RV Parking and all the toys. Large Covered patio in rear with deck off the master as well as large deck off the front from the secondary bedrooms.
- Type:
- Single Family
- Sq.Ft.:
- 2,210
- Status:
- Active
- Beds:
- 3
- Lot size:
- 0.33 Acres
- Year built:
- 2024
- Baths:
- 3.00
- MLS#:
- 2569362
- Subdivision:
- Artesiahafen Ranch Phs#5
ADDITIONAL INFORMATION
* Brand New Richmond American Designer Home * - features include - 10' ceilings w/8' doors throughout, deluxe primary bath w/quartz surrounds, center-meet sliding patio doors at great room, garage service door, solar conduit, soft water loop, add'l. windows, gourmet kitchen config. w/GE stainless-steel appliance pkg., Gourmet Duraform cabinets w/linen finish, door hardware, and 42" kitchen uppers; hall linen cabinets, upgraded quartz kitchen, bath, and mud room countertops; upgraded stainless-steel kitchen sink and matte black faucet, add'l. lighting and ceiling fan prewires, upgraded matte black primary and powder bath faucets and accessories, upgraded carpet and ceramic tile flooring throughout; two-tone interior paint, + more! ***SPECIAL*** (for a limited time) Ask about our Washer/Dryer/Refrigerator Bonus!!!
- Type:
- Single Family
- Sq.Ft.:
- 2,180
- Status:
- Active
- Beds:
- 3
- Lot size:
- 0.34 Acres
- Year built:
- 2024
- Baths:
- 2.00
- MLS#:
- 2569357
- Subdivision:
- Artesiahafen Ranch Phs#5
ADDITIONAL INFORMATION
* Brand New Richmond American Designer Home * - features include - tile surrounds at primary bath shower, extended covered patio, garage service door, solar conduit, soft water loop, add'l. windows, gourmet kitchen config. w/GE stainless-steel appliance pkg. w/pyramid hood, Premier maple cabinets w/latte finish, 42" kitchen uppers, and door hardware; hall cabinets, desk and cabinets at nook, upgraded quartz kitchen, mud room, bath, and hall countertops; upgraded stainless-steel kitchen sink and faucet, add'l. lighting and ceiling fan prewires, upgraded stainless-steel bath faucets and accessories, upgraded carpet and ceramic tile flooring throughout; two-tone interior paint, upgraded interior trim pkg., + more! ***SPECIAL*** (for a limited time) Ask about our Washer/Dryer/Refrigerator Bonus!!!
- Type:
- Single Family
- Sq.Ft.:
- 2,080
- Status:
- Active
- Beds:
- 3
- Lot size:
- 0.35 Acres
- Year built:
- 2024
- Baths:
- 2.00
- MLS#:
- 2569352
- Subdivision:
- Artesiahafen Ranch Phs#5
ADDITIONAL INFORMATION
* Brand New Richmond American Designer Home * - features include - 10' ceilings w/8' doors throughout, tile surrounds at primary bath shower, garage service door, extended covered patio, solar conduit, soft water loop, add'l. windows, GE stainless-steel appliance pkg., Premier maple cabinets w/painted linen finish, 42" kitchen uppers, and door hardware; upgraded quartz kitchen and bath countertops, upgraded stainless-steel kitchen sink and faucet, add'l. lighting and ceiling fan prewires, upgraded stainless-steel bath faucets and accessories, upgraded carpet and ceramic tile flooring throughout; two-tone interior paint, uprgraded interior trim pkg., + more! ***SPECIAL*** (for a limited time) Ask about our Washer/Dryer/Refrigerator Bonus!!!
- Type:
- Single Family
- Sq.Ft.:
- 2,210
- Status:
- Active
- Beds:
- 3
- Lot size:
- 0.35 Acres
- Year built:
- 2024
- Baths:
- 3.00
- MLS#:
- 2569300
- Subdivision:
- Artesiahafen Ranch Phs#5
ADDITIONAL INFORMATION
* Brand New Richmond American Designer Home * - features include - 10' ceilings w/8' doors throughout, tile surrounds at primary bath shower, center-meet sliding patio doors at great room, garage service door, solar conduit, soft water loop, add'l. windows, gourmet kitchen config. w/GE stainless-steel appliance pkg. and pyramid hood, Premier maple cabinets w/painted linen finish and 42" kitchen uppers; hall linen cabinets, upgraded quartz kitchen and mud room countertops; upgraded stainless-steel kitchen sink and faucet, add'l. lighting and ceiling fan prewires, upgraded stainless-steel bath faucets and accessories, upgraded carpet and ceramic tile flooring throughout; two-tone interior paint, upgraded interior trim pkg., + more! ***SPECIAL*** (for a limited time) Ask about our Washer/Dryer/Refrigerator Bonus!!!
- Type:
- Single Family
- Sq.Ft.:
- 3,816
- Status:
- Active
- Beds:
- 4
- Lot size:
- 1.13 Acres
- Year built:
- 2005
- Baths:
- 3.00
- MLS#:
- 2568099
- Subdivision:
- Calvada Valley U5
ADDITIONAL INFORMATION
This outstanding custom home offers magnificent mountain views, a pool, spa, and waterfall, all set on a generous 1.13-acre lot. The property spans 3816 square feet The Main Residence is a 3-bedroom home w/ a luxurious primary bedroom including custom dressing rooms and closets, double showers, and sinks. The kitchen is equipped with beautiful custom Hickory cabinets, specialized granite countertops, double ovens, Plantation Shutters, High ceilings and inlaid tiling with custom designs add elegance to the living spaces. The property is fully fenced with a block wall and railing, Two security gates provide controlled access. Enjoy tropical lush, mature landscaping The home boasts a 4-car garage for ample storage space. The Guest House has 1 bedroom and a full kitchen equipped with a four-top stove and dishwasher. Convenient Location: Located just 45 minutes from Las Vegas, This property presents an opportunity to own a luxurious oasis in a peaceful setting, with stunning views.
$359,000
3530 N Blagg Road Pahrump, NV 89060
- Type:
- Manufactured Home
- Sq.Ft.:
- 1,560
- Status:
- Active
- Beds:
- 4
- Lot size:
- 1.05 Acres
- Year built:
- 1991
- Baths:
- 3.00
- MLS#:
- 2567691
- Subdivision:
- None
ADDITIONAL INFORMATION
SHOP!!! This 4 bedroom 3 bath 1560 sq ft home comes with a one car garage and 2100 shop all on one acre completely fenced acre with 3 gates. Home was recently painted and had a new roof put on. Extremely well kept home includes full dining room area, laundry area, covered porches, dog house for your pet. Hard to find shop will make you never want to leave. Make your appointment today. ,
- Type:
- Manufactured Home
- Sq.Ft.:
- 1,152
- Status:
- Active
- Beds:
- 3
- Lot size:
- 2.3 Acres
- Year built:
- 2017
- Baths:
- 2.00
- MLS#:
- 2567749
- Subdivision:
- Pechstein Ranch U2
ADDITIONAL INFORMATION
Turn Key ready to move in on 2.3 acres. Well kept 2017 Champion Home. 1152 sq, ft, converted to real property. Detached 900 sq. ft. garage, 600 sq. ft. one day shade, 320 sq. ft. Conex box, large circular asphalt driveway Has carpet in all 3 bedrooms, kitchen has tile floor, dining room and living room have laminated flooring. (2+ acre lot may be available next door) Must see
$350,000
4601 Lucardo Drive Pahrump, NV 89061
- Type:
- Single Family
- Sq.Ft.:
- 1,533
- Status:
- Active
- Beds:
- 2
- Lot size:
- 0.14 Acres
- Year built:
- 2018
- Baths:
- 2.00
- MLS#:
- 2566970
- Subdivision:
- Mt Falls Pa7
ADDITIONAL INFORMATION
Once in a while you come across a home that stands out. This is it! The owners take great pride in their home and have made it anything but normal. All appliances are matching Samsung with all the bells n whistles. Make sure you look for all the upgrades: fixtures, faucets, shower heads, even the light switch panels have been improved. You will love the professionally landscaped back yard to escape. The home is listed as a 2 bedroom but could be a 3 bedroom or use this area as an office, man-cave, or work-out room. Other advantages: Extra privacy by being on a corner lot, Fiber Optics installed for those who work from home, and completely finished garage with epoxy flooring. Within minutes of the Spring Mountain/Ron Fellows driving school, Local wineries, and of course one of the best Golf Courses in Nevada! This south side home will make commuting to Las Vegas very easy and within an hour of an International Airport.
$794,500
3061 Maple Road Pahrump, NV 89048
- Type:
- Single Family
- Sq.Ft.:
- 3,609
- Status:
- Active
- Beds:
- 4
- Lot size:
- 4.27 Acres
- Year built:
- 2023
- Baths:
- 5.00
- MLS#:
- 2565532
- Subdivision:
- Nye
ADDITIONAL INFORMATION
Quiet rural living at it's finest. Beautiful custom home on a 4.27 acre with endless possibilities. This home features 4bd/4.5 bath home. Every bedroom has it's own bathroom. Large open kitchen/dining/living room. Kitchen features beautiful cabinetry, double oven, cooktop, island and quartz countertops. One of the largest master bedrooms I've seen in a home with double sliding glass doors to the back patio and walk in closet. Master bathroom has a huge walk in shower, double sinks and a separate tub. Detached 20x40 garage/shop with 400+ amp power. Large circular driveway with fabulous 360 degree mountain views!! Perfect for the car collectors or horse enthusiasts.
$314,950
4961 E McGraw Road Pahrump, NV 89061
- Type:
- Manufactured Home
- Sq.Ft.:
- 1,758
- Status:
- Active
- Beds:
- 3
- Lot size:
- 1.1 Acres
- Year built:
- 1991
- Baths:
- 2.00
- MLS#:
- 2567370
- Subdivision:
- Green Saddle Ranch
ADDITIONAL INFORMATION
Recently remodeled 3-bed, 2-bath home in beautiful Pahrump! Enjoy the modern upgrades and spacious layout in this charming property. Located in a desirable area, this home is ready for you to move in and make it your own. Don't miss out on this fantastic opportunity!
- Type:
- Single Family
- Sq.Ft.:
- 4,889
- Status:
- Active
- Beds:
- 12
- Lot size:
- 1.9 Acres
- Year built:
- 2006
- Baths:
- 7.00
- MLS#:
- 2567087
- Subdivision:
- Rancho View Estates
ADDITIONAL INFORMATION
12 bedroom, 7 bath home on 1.9 acres of land. Home needs substantial repair including fire damage. Home has a lot of potential.
- Type:
- Manufactured Home
- Sq.Ft.:
- 1,312
- Status:
- Active
- Beds:
- 2
- Lot size:
- 1.1 Acres
- Year built:
- 1998
- Baths:
- 2.00
- MLS#:
- 2567249
- Subdivision:
- Green Saddle Ranch
ADDITIONAL INFORMATION
Discover the ultimate in modern living! This 1312-square-foot home, nestled on a corner lot with a 2-car garage, has been completely revitalized. From the new well system to the fresh roof, flooring, paint, cabinets, countertops, appliances, light fixtures, plumbing fixtures, AC unit, master shower tub, and toilets, no detail has been overlooked. Plus, with the added bonus of a casita, offering potential extra income or a comfortable space for guests, this home is truly a rare find. Don't delay - seize this opportunity before it's gone!
$499,900
561 Miranda Road Pahrump, NV 89060
- Type:
- Single Family
- Sq.Ft.:
- 2,496
- Status:
- Active
- Beds:
- 4
- Lot size:
- 2.5 Acres
- Year built:
- 2008
- Baths:
- 2.00
- MLS#:
- 2566613
- Subdivision:
- None
ADDITIONAL INFORMATION
WOW!!! What an Amazing Horse Property with 2.5 acres of Privacy. Plenty of room for your animals to run around. Lots of wildlife around you, like the wild burros that come down from the mountains or the tortoise's that come to visit. No Neighbors anywhere near this property. Beautifully remodeled Log Cabin home. The Primary bedroom and bathroom are downstairs, with an office inside the suite. Along with another bedroom down. There's 2 large bedrooms upstairs with a walk-in closet. Off the bedrooms there is a large covered balcony. Where you can sit back and take in the beautiful 360 degrees mountain views from this large covered balcony. You can see the entire Pahrump Valley for miles and miles. This is a must see, call today for your private tour.
- Type:
- Single Family
- Sq.Ft.:
- 2,352
- Status:
- Active
- Beds:
- 4
- Lot size:
- 0.46 Acres
- Year built:
- 2024
- Baths:
- 3.00
- MLS#:
- 2567160
- Subdivision:
- Calvada Valley U8B
ADDITIONAL INFORMATION
Gorgeous custom built with 2x6 studs, single story on 1/2 acre lot with oversized 3 car attached garage. Over 2,300 sq ft. Open floor plan with 10 ft ceilings and 8 ft doors. Gourmet chef kitchen with top of the line stainless steel appliances, custom cabinets, quartzite oversized island with 3" edges and pendant lighting. Living room with stone electric fireplace. Crown molding, lifeproof flooring, upgraded tile and fixtures throughout. Vanities with quartzite counters in all the bathrooms. Primary bathroom has an oversized walk-in shower and makeup vanity. Secondary bedroom with attached bathroom great for guests/family. Covered patio, block fence with RV gates and parking with hookups. Front entrance and driveway with pavers. Your own private well! Truly a must see!
- Type:
- Single Family
- Sq.Ft.:
- 2,352
- Status:
- Active
- Beds:
- 3
- Lot size:
- 0.46 Acres
- Year built:
- 2024
- Baths:
- 3.00
- MLS#:
- 2566870
- Subdivision:
- Calvada Valley U8B
ADDITIONAL INFORMATION
Gorgeous custom built with 2x6 studs, single story on 1/2 acre lot with oversized 3 car attached garage. Over 2,300 sq ft. Open floor plan with 10 ft ceilings and 8 ft doors. Gourmet chef kitchen with top of the line stainless steel appliances, custom cabinets, quartzite oversized island with 3" edges and pendant lighting. Living room with stone electric fireplace. Crown molding, lifeproof flooring, upgraded tile and fixtures throughout. Vanities with quartzite counters in all the bathrooms. Primary bathroom has an oversized walk-in shower and makeup vanity. Secondary bedroom with attached bathroom great for guests/family. Covered patio, block fence with RV gates and parking with hookups. Front entrance and driveway with pavers. Your own private well! Truly a must see!
$280,000
2401 Winona Way Pahrump, NV 89060
- Type:
- Manufactured Home
- Sq.Ft.:
- 1,176
- Status:
- Active
- Beds:
- 3
- Year built:
- 2000
- Baths:
- 2.00
- MLS#:
- 2565511
- Subdivision:
- None
ADDITIONAL INFORMATION
2.6 acres with breathtaking views. No HOA. Fully fenced, the sky is the limit when it comes to personalization ideas. Bring your RV and toys.3 bedrooms and two bath manufactured home with front and back covered porches. Offering tranquility and serenity.
$125,000
4301 Gerald Street Pahrump, NV 89048
- Type:
- Manufactured Home
- Sq.Ft.:
- 756
- Status:
- Active
- Beds:
- 2
- Lot size:
- 0.92 Acres
- Year built:
- 1978
- Baths:
- 1.00
- MLS#:
- 2566990
- Subdivision:
- Charleston Park Ranchos U8
ADDITIONAL INFORMATION
Great investment opportunity! Older single wide manufactured home that sits on 0.92 acre with well/septic. Would be a great rental investment, and once fixed up easily could operate at a 10% cap rate. This would also make a good daily or weekly rental as it conveniently located just off the highway heading to CA/Death Valley where Nye County's majority tourists are seeking to visit. One of the only listings currently at this market range and is converted to real property, this one will go fast. This property is being sold AS-IS WHERE-IS and NOT financeable, must be sold as a cash sale. Submit your offers today!

The data relating to real estate for sale on this web site comes in part from the INTERNET DATA EXCHANGE Program of the Greater Las Vegas Association of REALTORS® MLS. Real estate listings held by brokerage firms other than this site owner are marked with the IDX logo. GLVAR deems information reliable but not guaranteed. Information provided for consumers' personal, non-commercial use and may not be used for any purpose other than to identify prospective properties consumers may be interested in purchasing. Copyright 2024, by the Greater Las Vegas Association of REALTORS MLS. All rights reserved.
Pahrump Real Estate
The median home value in Pahrump, NV is $330,000. This is higher than the county median home value of $178,200. The national median home value is $219,700. The average price of homes sold in Pahrump, NV is $330,000. Approximately 60.67% of Pahrump homes are owned, compared to 23.5% rented, while 15.84% are vacant. Pahrump real estate listings include condos, townhomes, and single family homes for sale. Commercial properties are also available. If you see a property you’re interested in, contact a Pahrump real estate agent to arrange a tour today!
Pahrump, Nevada has a population of 35,812. Pahrump is less family-centric than the surrounding county with 17.28% of the households containing married families with children. The county average for households married with children is 19.59%.
The median household income in Pahrump, Nevada is $43,189. The median household income for the surrounding county is $44,225 compared to the national median of $57,652. The median age of people living in Pahrump is 54.6 years.
Pahrump Weather
The average high temperature in July is 100.5 degrees, with an average low temperature in January of 30.6 degrees. The average rainfall is approximately 7.4 inches per year, with 1.2 inches of snow per year.
