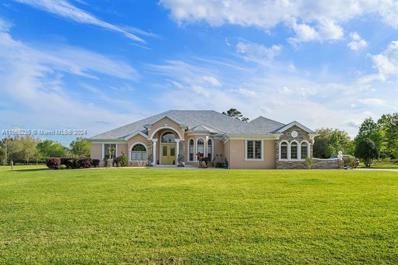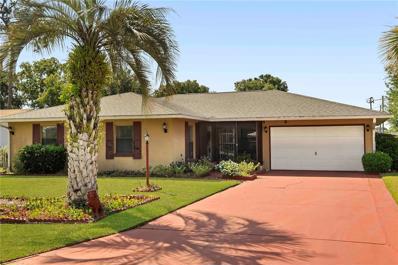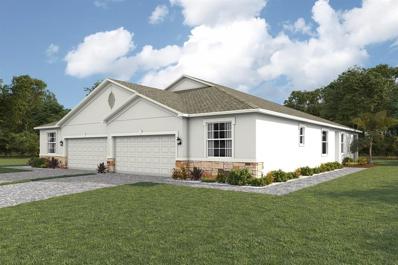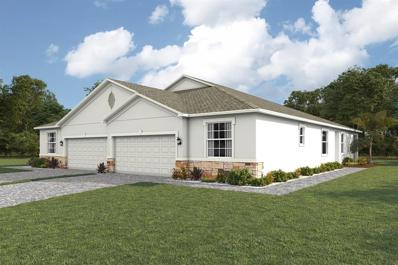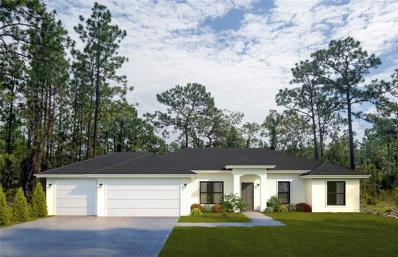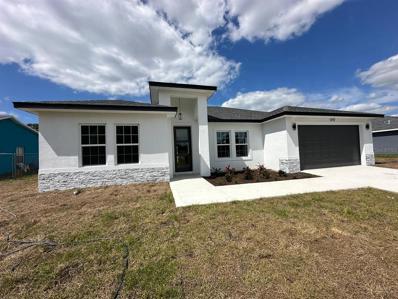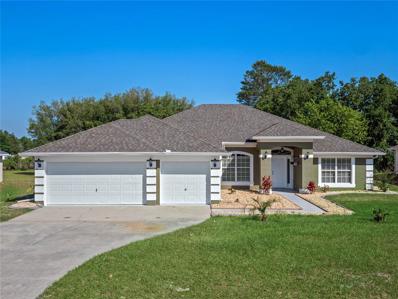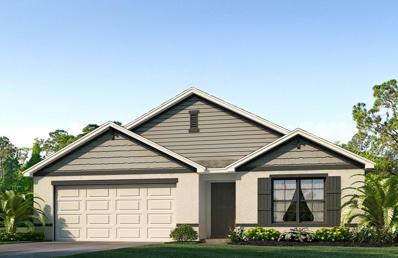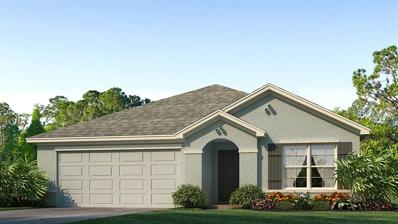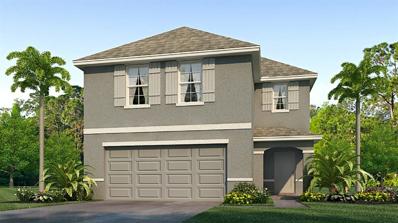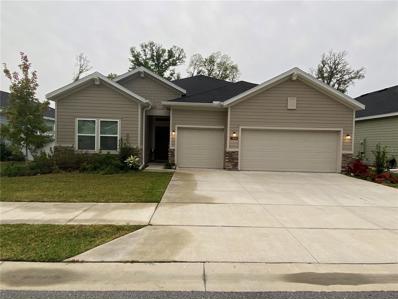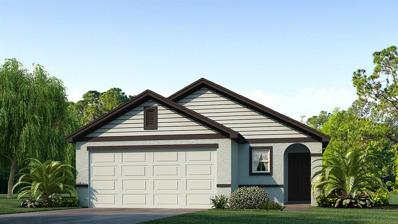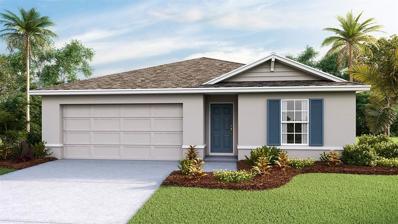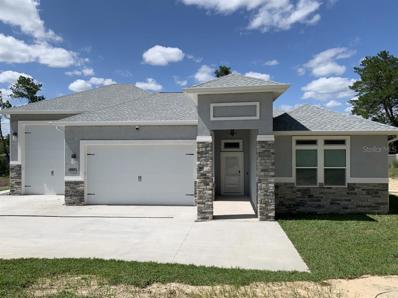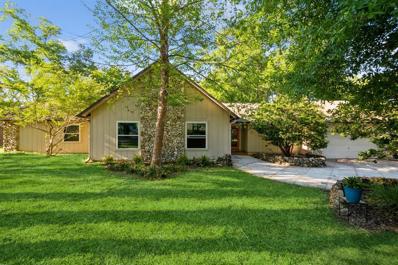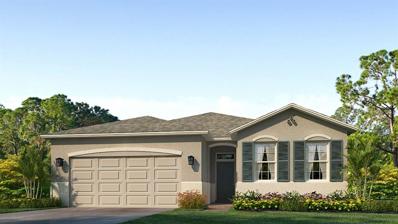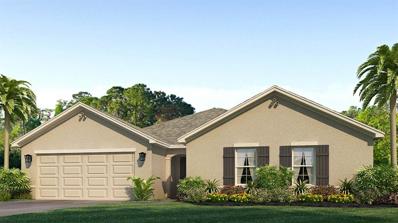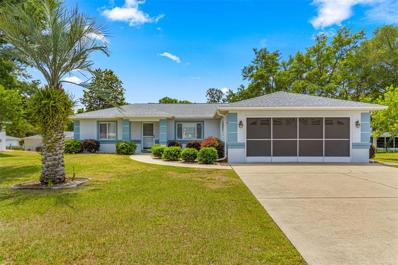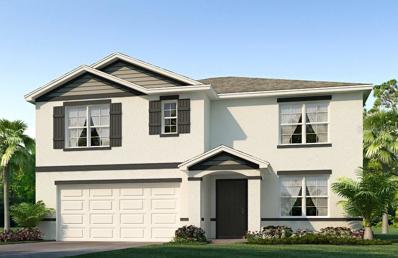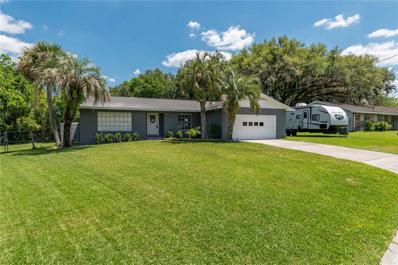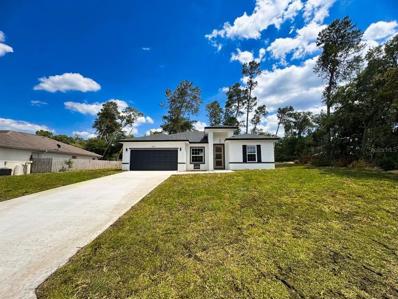Ocala FL Homes for Sale
$1,575,000
6575 S MAGNOLIA AVE Ocala, FL 34471
- Type:
- Single Family
- Sq.Ft.:
- 4,875
- Status:
- NEW LISTING
- Beds:
- 4
- Year built:
- 2005
- Baths:
- 3.00
- MLS#:
- A11568235
- Subdivision:
- MAGNOLIA CREST
ADDITIONAL INFORMATION
Embark on a journey of luxury living in this newly renovated masterpiece, showcasing over $600,000 in meticulous upgrades. Step inside to discover a seamless blend of sophistication and comfort, highlighted by the pristine porcelain flooring and exquisite custom cabinets throughout. Embrace modern efficiency with a new roof, water heater, A/C system, and solar panels—all fully paid off, promising worry-free ownership. Experience the epitome of elegance and tranquility in this unparalleled sanctuary, where every detail has been thoughtfully curated for the discerning homeowner. Don't miss your chance to make this extraordinary residence your own, a testament to refined living at its finest.
$250,000
14 Spring Radial Ocala, FL 34472
- Type:
- Single Family
- Sq.Ft.:
- 1,749
- Status:
- NEW LISTING
- Beds:
- 3
- Lot size:
- 0.23 Acres
- Year built:
- 1988
- Baths:
- 3.00
- MLS#:
- V4935781
- Subdivision:
- Silver Spgs Shores Un 09
ADDITIONAL INFORMATION
Welcome to your new home in the heart of Silver Springs Shores, nestled in the sought-after SE Ocala area. This spacious single-family abode boasts 1,749 square feet of comfortable living space, featuring 3 bedrooms and 2.5 bathrooms. Situated in a prime location, this property is zoned for some of the area's finest schools. Enjoy the convenience of a short drive to Silver Springs National Park, where outdoor adventures and natural beauty await, along with an array of nearby restaurants and shopping destinations. Step inside to discover two inviting living areas, perfect for both relaxation and entertainment. The expansive rooms throughout the home provide ample space for comfortable living, while the nicely sized lot offers potential for outdoor enjoyment and activities. The well-appointed kitchen is a delight, boasting abundant cabinets and counter space, ensuring plenty of room for culinary creations. Storage is plentiful throughout the home, ensuring that clutter is never an issue. Retreat to the generously sized master suite, complete with a unique feature - a converted office space within the enclosed closet, offering versatility and functionality. Easily convert it back to a walk-in closet or utilize it as a convenient home office. The additional bedrooms are equally spacious and share a bathroom featuring a convenient shower/tub combo, catering to both relaxation and convenience. Notable updates include a new roof installed in July 2023, providing peace of mind for years to come, along with a new well installed in June 2023. The AC unit has been recently serviced in 2023, ensuring optimal comfort throughout the seasons. Don't miss out on the opportunity to call this charming residence your own, where comfort, convenience, and quality living converge seamlessly. Schedule your viewing today and make this house your new home!
- Type:
- Single Family
- Sq.Ft.:
- 1,761
- Status:
- NEW LISTING
- Beds:
- 3
- Lot size:
- 1 Acres
- Year built:
- 2000
- Baths:
- 2.00
- MLS#:
- T3521845
- Subdivision:
- Classic Hills
ADDITIONAL INFORMATION
home with all updates ready to move in , lots of room , fireplace And beautiful yard and plenty of storage. Well water close to springs .oversized bedrooms (fits king size bed with plenty of space) Fenced in, Front and back Great for children and pets Home has a Foundation and you Crawl space Must see
- Type:
- Other
- Sq.Ft.:
- 1,565
- Status:
- NEW LISTING
- Beds:
- 2
- Lot size:
- 0.1 Acres
- Year built:
- 2024
- Baths:
- 2.00
- MLS#:
- T3521811
- Subdivision:
- Ocala Preserve
ADDITIONAL INFORMATION
One or more photo(s) has been virtually staged. Under Construction. Ocala's Finest Resort-Style Living! Welcome to Ocala Preserve! Enjoy a private oasis with access to Walking/Hiking/Bike Trails, Tennis and Pickleball Courts, Resort Style Pool, On-Site Restaurant, Athletic Center, The Golf Club, Clubhouse, Day Spa and Dog Park. Relax on a kayak and watch the sunrise over our beautiful lake. Unwind at the end of your day with a glass of wine on the expansive Veranda, or enjoy a Chef inspired meal at Salt and Brick restaurant. Indulge in spacious living in this 2-bedroom plus den villa, featuring a large open kitchen that includes stainless steel appliances. The well designed all concrete block layout integrates the kitchen, living and dining areas, creating an expansive and inviting space. The den adds versatility to the home, allowing for a home office or additional living area. The primary bedroom has an ensuite bath and walk-in closets. This villa comes with a two car garage and smart home technology, “Home is Connected”. Pictures, photographs, colors, features, and sizes are for illustration purposes only and will vary from the homes as built. Home and community information including pricing, included features, terms, availability and amenities are subject to change and prior sale at any time without notice or obligation. CRC057592.
- Type:
- Other
- Sq.Ft.:
- 1,565
- Status:
- NEW LISTING
- Beds:
- 2
- Lot size:
- 0.1 Acres
- Year built:
- 2024
- Baths:
- 2.00
- MLS#:
- T3521807
- Subdivision:
- Ocala Preserve
ADDITIONAL INFORMATION
One or more photo(s) has been virtually staged. Under Construction. Ocala's Finest Resort-Style Living! Welcome to Ocala Preserve! Enjoy a private oasis with access to Walking/Hiking/Bike Trails, Tennis and Pickleball Courts, Resort Style Pool, On-Site Restaurant, Athletic Center, The Golf Club, Clubhouse, Day Spa and Dog Park. Relax on a kayak and watch the sunrise over our beautiful lake. Unwind at the end of your day with a glass of wine on the expansive Veranda, or enjoy a Chef inspired meal at Salt and Brick restaurant. Indulge in spacious living in this 2-bedroom plus den villa, featuring a large open kitchen that includes stainless steel appliances. The well designed all concrete block layout integrates the kitchen, living and dining areas, creating an expansive and inviting space. The den adds versatility to the home, allowing for a home office or additional living area. The primary bedroom has an ensuite bath and walk-in closets. This villa comes with a two car garage and smart home technology, “Home is Connected”. Pictures, photographs, colors, features, and sizes are for illustration purposes only and will vary from the homes as built. Home and community information including pricing, included features, terms, availability and amenities are subject to change and prior sale at any time without notice or obligation. CRC057592.
$381,000
Tbd Sw 55 Court Road Ocala, FL 34473
- Type:
- Single Family
- Sq.Ft.:
- 1,926
- Status:
- NEW LISTING
- Beds:
- 4
- Lot size:
- 1.03 Acres
- Year built:
- 2024
- Baths:
- 3.00
- MLS#:
- O6199448
- Subdivision:
- Marion Oaks Un 06
ADDITIONAL INFORMATION
Pre-Construction. To be built. 1-ACRE PRIVATE WOODED LOT FEATURING THE SANCTUARY 3-CAR GARAGE FLOOR PLAN This pre-construction Sanctuary 3-CAR GARAGE floor plan will offer its new owner a quiet retreat with plenty of privacy. The backyard is oversized and is perfect to build a future private pool paradise, an outdoor summer kitchen that is surrounded by trees and nature. This 4-bedroom 3-bathroom 3- car garage open concept floor plan features a primary suite that has plenty of natural light, tray ceilings, two closets and dual granite countertop sinks plus an oversized walk-in shower. The second and third bedrooms are joined with a Jack and Jill bathroom with a double granite countertop sink vanity. The fourth bedroom can also be used as your office or creative flex space. Granite countertops can be found in the kitchen, laundry and bathroom areas, a kitchen island with a dishwasher with an oversized two bowl sink, stainless steel appliances, wine refrigerator and walk-in pantry. French doors leading from the dining area to the lanai, upgraded light fixtures, vaulted and tray ceilings, a barn door offering privacy to the owners suite, luxury vinyl plank flooring throughout the living space and carpet in all bedrooms complete this home. Buyer may select colors for roof shingles, cabinets, granite, exterior paint, luxury vinyl plank flooring, carpet and bathroom tile color from builder color selections. Model pictures show standard features-except barn door (barn door in pictures shows an upgraded glass barn door, the standard barn door is a solid wood door). Dimensions of the 3-car garage (2-car garage-20x24, 3rd bay 12x21.) Builder warranty. A Deeded community - NO HOA. Home on well water saving you money each month with no water bill! Cash or construction to perm loan ONLY with the builder's lender. Builder and Lender assist with buyer closing costs. Click on professional model home video. Lot will be cleared to preview.
$335,900
1777 Sw 162nd St Ocala, FL 34473
- Type:
- Single Family
- Sq.Ft.:
- 1,919
- Status:
- NEW LISTING
- Beds:
- 4
- Lot size:
- 0.24 Acres
- Year built:
- 2024
- Baths:
- 2.00
- MLS#:
- O6199480
- Subdivision:
- Marion Oaks Un 03
ADDITIONAL INFORMATION
** Ready to move in**.This stunning home, located on a spacious lot has 4 bedrooms and 2 bathrooms, large living room with open concept kitchen, equipped with stainless steel appliances including a range, refrigerator, garbage disposal, dishwasher, and microwave, as well as an island and ample cabinet space, perfect for hosting large family gatherings. Rooms are spacious and comfortable, which allows for seamless flow and natural light throughout the home. The house has several upgrades, such as vinyl flooring, floor to ceilings tiles on bathrooms and lanai with space for outdoor kitchen. With a two-car garage, in addition to being more spacious, has a greater height than standard. It is a perfect place to live or invest.
$375,000
5319 SW 116th Place Ocala, FL 34476
- Type:
- Single Family
- Sq.Ft.:
- 2,273
- Status:
- NEW LISTING
- Beds:
- 4
- Lot size:
- 0.47 Acres
- Year built:
- 2005
- Baths:
- 3.00
- MLS#:
- O6194147
- Subdivision:
- Kingsland Country Estate
ADDITIONAL INFORMATION
Welcome to Kingsland Country! You will be amazed by this 4 bedroom, 3 full-size bath home with a beautifully tiled 3-car garage that is located on a just under a half-acre lot! NEW ROOF completed in DECEMBER 2022. This home features a triple split floor plan allowing privacy for everyone. There is a formal living space just off the front door that could be utilized as an office or private sitting area. Between the spacious vaulted ceiling and the grand wood burning fireplace located in the great room, both provide an amazing ambiance that creates the perfect place for spending time with friends and family. The kitchen is open to the great room and has beautiful stainless-steel appliances and a large pantry, with plenty of counter space for meal prepping. The inside laundry room is conveniently located just off the kitchen. A separate dinette area is just off the kitchen and overlooks the big backyard. Primary Bedroom features DUAL walk-in closets and the Primary Bathroom has separate vanity and sink areas, a large garden tub with separate shower. LAST BUT NOT LEAST, the backyard is PERFECT for adding a pool as the home is already setup with a bathroom right off the big lanai and beautiful paver patio. All this home needs are YOU and your personal touch!
$333,990
9094 SW 45th Terrace Ocala, FL 34476
- Type:
- Single Family
- Sq.Ft.:
- 1,828
- Status:
- NEW LISTING
- Beds:
- 4
- Lot size:
- 0.13 Acres
- Year built:
- 2024
- Baths:
- 2.00
- MLS#:
- T3521791
- Subdivision:
- Ocala Crossings South
ADDITIONAL INFORMATION
One or more photo(s) has been virtually staged. Under Construction. Welcome to a spacious and inviting 4-bedroom, open concept, all concrete block constructed home where design meets functional elegance. The seamless flow between living areas and kitchen creates an expansive environment perfect for both daily living and entertaining. The kitchen is a focal point of this home and designed for style and convenience including stainless steel range, microwave, built-in dishwasher and refrigerator. With four well-appointed bedrooms, and primary bedroom with ensuite and walk-in closet, and laundry room complete with washer and dryer, this residence embodies the perfect harmony of openness and privacy. Pictures, photographs, colors, features, and sizes are for illustration purposes only and will vary from the homes as built. Home and community information including pricing, included features, terms, availability and amenities are subject to change and prior sale at any time without notice or obligation. CRC057592.
$317,990
9078 SW 45th Terrace Ocala, FL 34476
- Type:
- Single Family
- Sq.Ft.:
- 1,672
- Status:
- NEW LISTING
- Beds:
- 3
- Lot size:
- 0.13 Acres
- Year built:
- 2024
- Baths:
- 2.00
- MLS#:
- T3521779
- Subdivision:
- Ocala Crossings South
ADDITIONAL INFORMATION
One or more photo(s) has been virtually staged. Under Construction. Indulge in modern living with this 3-bedroom, all concrete block constructed home featuring an open layout and stainless appliances. The open design connects the living, dining and kitchen areas, creating a spacious and inviting atmosphere. The kitchen, equipped with stainless refrigerator, built-in dishwasher, range and microwave, becomes a stylish focal point, blending form and function. The laundry room comes equipped with washer and dryer. With three bedrooms thoughtfully integrated into the layout, this home offers both comfort and contemporary elegance. The primary bedroom features an ensuite bathroom and walk-in closet. This home comes complete with a smart home package, “Home is Connected”. Pictures, photographs, colors, features, and sizes are for illustration purposes only and will vary from the homes as built. Home and community information including pricing, included features, terms, availability and amenities are subject to change and prior sale at any time without notice or obligation. CRC057592.
$339,990
9062 SW 45th Terrace Ocala, FL 34476
- Type:
- Single Family
- Sq.Ft.:
- 2,260
- Status:
- NEW LISTING
- Beds:
- 4
- Lot size:
- 0.14 Acres
- Year built:
- 2024
- Baths:
- 3.00
- MLS#:
- T3521774
- Subdivision:
- Ocala Crossings South
ADDITIONAL INFORMATION
One or more photo(s) has been virtually staged. Under Construction. Experience the best of two-story living in this thoughtfully designed 4-bedrrom, 2.5 bathroom home. The main floor seamlessly blends the living, dining and kitchen areas, creating an open and inviting space. Upstairs, discover four well-appointed bedrooms, including the primary bedroom with ensuite bath and walk in closets. This homes design balances functionality with modern aesthetics. This home is the perfect canvas for daily living and entertaining. Kitchen is appointed with stainless steel range, microwave, refrigerator and built-in dishwasher. Laundry room is equipped with washer and dryer. This home comes with a smart home package, “Home is Connected”. Pictures, photographs, colors, features, and sizes are for illustration purposes only and will vary from the homes as built. Home and community information including pricing, included features, terms, availability and amenities are subject to change and prior sale at any time without notice or obligation. CRC057592.
$405,000
7656 SW 74th Loop Ocala, FL 34481
- Type:
- Single Family
- Sq.Ft.:
- 2,292
- Status:
- NEW LISTING
- Beds:
- 4
- Lot size:
- 0.15 Acres
- Year built:
- 2022
- Baths:
- 3.00
- MLS#:
- OM677429
- Subdivision:
- Liberty Village Ph 1
ADDITIONAL INFORMATION
ouse with lots of room - 55+ community Welcome to this spacious 4-bedroom, 3-bathroom house located in the desirable 55+ community of Liberty Village. This home boasts an open floor plan, perfect for entertaining guests or simply enjoying the ample space. The large master bedroom provides a peaceful retreat after a long day. Situated close to restaurants and shopping, convenience is at your fingertips. Don't miss out on the opportunity to make this house your new home in a vibrant and welcoming community. This single-story home features a dining room tucked to the side of the open space kitchen and breakfast nook, followed by a Great Room that extends to the covered lanai for outdoor opportunities. In addition to the owner’s suite with a spa-like bathroom, three-car garage for extra storage space. Close to shopping, restaurants and parks. Community, with a pool and clubhouse under construction. Non-Smoking Home.
$290,990
8644 SW 45th Court Ocala, FL 34476
- Type:
- Single Family
- Sq.Ft.:
- 1,504
- Status:
- NEW LISTING
- Beds:
- 3
- Lot size:
- 0.11 Acres
- Year built:
- 2024
- Baths:
- 2.00
- MLS#:
- T3521728
- Subdivision:
- Ocala Crossings South
ADDITIONAL INFORMATION
One or more photo(s) has been virtually staged. Under Construction. Experience a harmonious blend of comfort and functionality in this one-story, concrete block constructed home, meticulously designed to optimize living space through an open concept layout. The open kitchen is equipped for both efficiency and style with all stainless-steel appliances, including Range, built-in dishwasher, refrigerator and microwave. The laundry room comes equipped with a washer a dryer. The primary bedroom features an ensuite bathroom and walk-in closet. This home comes complete with a smart home package, “Home is Connected”. This single-story haven ensures convenience and accessibility, providing a perfect balance of open space and purposeful design for a truly enjoyable living experience. Pictures, photographs, colors, features, and sizes are for illustration purposes only and will vary from the homes as built. Home and community information including pricing, included features, terms, availability and amenities are subject to change and prior sale at any time without notice or obligation. CRC057592.
- Type:
- Single Family
- Sq.Ft.:
- 1,408
- Status:
- NEW LISTING
- Beds:
- 3
- Lot size:
- 0.17 Acres
- Year built:
- 2024
- Baths:
- 2.00
- MLS#:
- T3521714
- Subdivision:
- Marion Oaks
ADDITIONAL INFORMATION
Under Construction. Discover the charm of efficient living in this thoughtfully designed three-bedroom open concept home. The clever layout seamlessy connects the living, dining and kitchen areas maximizing space. This all concrete block constructed home embodies simplicity without sacrificing style. The well-appointed kitchen comes complete with stainless steel range, refrigerator, built-in dishwasher and microwave. The laundry room comes equipped with a washer and dryer. The Primary bedroom has an ensuite bathroom and walk-in closet. This home comes comes with a smart home package, “Home is Connected”. Pictures, photographs, colors, features, and sizes are for illustration purposes only and will vary from the homes as built. Home and community information including pricing, included features, terms, availability and amenities are subject to change and prior sale at any time without notice or obligation. CRC057592.
$484,900
9805 SW 44th Terrace Ocala, FL 34476
- Type:
- Single Family
- Sq.Ft.:
- 2,023
- Status:
- NEW LISTING
- Beds:
- 3
- Lot size:
- 0.48 Acres
- Year built:
- 2023
- Baths:
- 3.00
- MLS#:
- A4608553
- Subdivision:
- Kingsland Country Estate
ADDITIONAL INFORMATION
Gorgeous Custom RV Garage Home built 2023 in cul de sac with lots of upgrades 10 foot high ceilings in house, 15 foot high ceilings in 52 x 16 RV Bay, 12 foot high ceilings in 24 x 24 huge 2 car garage. R-38 Batt Insulation in Garage and House. R-19 insulation in all exterior walls house and Garage. Quartz counters, built in cabinets in Master Bedroom closet and much much more.
$394,250
4517 SE 5th Place Ocala, FL 34471
- Type:
- Single Family
- Sq.Ft.:
- 2,331
- Status:
- NEW LISTING
- Beds:
- 3
- Lot size:
- 0.42 Acres
- Year built:
- 1983
- Baths:
- 2.00
- MLS#:
- T3521705
- Subdivision:
- Blue Oaks
ADDITIONAL INFORMATION
This is a custom home in a highly desirable southeast neighborhood. The property has recently received new gas service from the local utility including a brand new gas meter ready for use. Located on a quiet cul-de-sac, perfect for biking and walking. A child friendly neighborhood. Centrally located close to the schools just minutes from world famous Silver Springs and historical Fort King. The secret Garden, like setting features, mature landscaping, bananas and fruit trees, an ornate majestic bamboo. The tall custom privacy wood fence in the backyard is a favorite feature. The backyard is fully fenced. This lot boasts a beautiful oversized yard and is perfect for yard games, a trampoline, and room for a custom pool. The large deck and statuesque custom stone fireplace are great for entertaining and sunset dinners. The master bedroom and.en-suite bathroom creates a spa environment. Oversize soaking tub and Riverstone custom open shower. The master bedroom features a private deck and sliding glass door. The His and Hers walk-in closet features a skylight. The two other large bedrooms have their own walk-in closets and newly installed ceiling fans in 2022. Gorgeous travertine floors, lead to the spacious custom kitchen with a large island and new electric range. Peace, privacy, and luxury bring this house to become a treasured home.
$316,990
2224 SW 168th Loop Ocala, FL 34473
- Type:
- Single Family
- Sq.Ft.:
- 1,828
- Status:
- NEW LISTING
- Beds:
- 4
- Lot size:
- 0.23 Acres
- Year built:
- 2024
- Baths:
- 2.00
- MLS#:
- T3521694
- Subdivision:
- Marion Oaks
ADDITIONAL INFORMATION
One or more photo(s) has been virtually staged. Under Construction. Welcome to a spacious and inviting 4-bedroom, open concept, all concrete block constructed home where design meets functional elegance. The seamless flow between living areas and kitchen creates an expansive environment perfect for both daily living and entertaining. The kitchen is a focal point of this home and designed for style and convenience including stainless steel range, microwave, built-in dishwasher and refrigerator. With four well-appointed bedrooms, and primary bedroom with ensuite and walk-in closet, and laundry room complete with washer and dryer, this residence embodies the perfect harmony of openness and privacy. Pictures, photographs, colors, features, and sizes are for illustration purposes only and will vary from the homes as built. Home and community information including pricing, included features, terms, availability and amenities are subject to change and prior sale at any time without notice or obligation. CRC057592.
$342,165
6054 SW 93rd Loop Ocala, FL 34476
- Type:
- Single Family
- Sq.Ft.:
- 2,034
- Status:
- NEW LISTING
- Beds:
- 4
- Lot size:
- 0.23 Acres
- Year built:
- 2023
- Baths:
- 2.00
- MLS#:
- T3521682
- Subdivision:
- Jb Ranch
ADDITIONAL INFORMATION
One or more photo(s) has been virtually staged. Under Construction. Experience the epitome of modern living in this four-bedroom open concept, all concrete block constructed home. The expansive layout seamlessly integrates the living, dining and kitchen areas, creating a spacious and interconnected environment. With four well-appointed bedrooms, this home offers versatility and ample space for family or guests. The primary bedroom features an ensuite bathroom and walk-in closet. This home comes complete with a smart home package, “Home is Connected”. Welcome home to a new standard of living. This home includes a stainless-steel electric range, microwave, and built-in dishwasher. Pictures, photographs, colors, features, and sizes are for illustration purposes only and will vary from the homes as built. Home and community information including pricing, included features, terms, availability and amenities are subject to change and prior sale at any time without notice or obligation. CRC057592.
$346,990
13766 SW 70th Avenue Ocala, FL 34473
- Type:
- Single Family
- Sq.Ft.:
- 2,319
- Status:
- NEW LISTING
- Beds:
- 4
- Lot size:
- 0.25 Acres
- Year built:
- 2024
- Baths:
- 2.00
- MLS#:
- T3521675
- Subdivision:
- Huntington Ridge
ADDITIONAL INFORMATION
One or more photo(s) has been virtually staged. Under Construction. Experience the ease of one-story living in this open concept 4-bedroom, 2-bathroom home. The thoughtfully designed layout seamlessly connects the living, dining and kitchen areas, creating a spacious and inviting atmosphere. With four well-appointed bedrooms this home provides a perfect blend of simplicity and style. The primary bedroom has an ensuite bathroom and walk-in closets. Laundry room comes complete with a washer and dryer. Home comes with our smart home technology package, “Home is Connected”. Pictures, photographs, colors, features, and sizes are for illustration purposes only and will vary from the homes as built. Home and community information including pricing, included features, terms, availability and amenities are subject to change and prior sale at any time without notice or obligation. CRC057592.
$220,900
6096 SW 104th Lane Ocala, FL 34476
- Type:
- Single Family
- Sq.Ft.:
- 1,320
- Status:
- NEW LISTING
- Beds:
- 2
- Lot size:
- 0.23 Acres
- Year built:
- 1998
- Baths:
- 2.00
- MLS#:
- OM677457
- Subdivision:
- Cherrywood Estate
ADDITIONAL INFORMATION
Cozy two bedroom, two bath home with over 1,300 sq ft of living area. The living room, dining room and kitchen all open to each other. Glass slider doors in dining room lead into the enclosed Florida room with attractive pebble stone flooring, Open patio outside. The primary bedroom features private bath with enclosed shower and walk in closet. The guest bedroom and guest bath are close to each other and includes linen closet and walk in closet. The washer/dryer are located in the laundry room that includes access door to the garage. Roof replaced 2020. The HOA fee includes trash removal, high speed internet and Spectrum TV cable. Let's negotiate a deal for you!
$365,990
13751 SW 70th Avenue Ocala, FL 34473
- Type:
- Single Family
- Sq.Ft.:
- 2,605
- Status:
- NEW LISTING
- Beds:
- 5
- Lot size:
- 0.25 Acres
- Year built:
- 2023
- Baths:
- 3.00
- MLS#:
- T3521672
- Subdivision:
- Huntington Ridge
ADDITIONAL INFORMATION
One or more photo(s) has been virtually staged. Under Construction. Elevate your lifestyle in this two-story home boasting 5 bedrooms and 3 bathrooms. The thoughtful design provides a perfect balance of functionality and style. The kitchen boasts a center island and stainless-steel Range, Refrigerator, Microwave and Built-in dishwasher. The well-designed layout provides privacy with 5 bedrooms while the 3 bathrooms showcase modern amenities. The primary bedroom has an ensuite bathroom and walk-in closets. Laundry room comes complete with washer and dryer. With ample room for entertaining, welcome to a home where each story unfold to reveal the perfect blend of architectural elegance and practical living spaces. Smart home features, with our “Home is Connected” technology enhance convenience. Pictures, photographs, colors, features, and sizes are for illustration purposes only and will vary from the homes as built. Home and community information including pricing, included features, terms, availability and amenities are subject to change and prior sale at any time without notice or obligation. CRC057592.
$425,000
1819 SE 14th Avenue Ocala, FL 34471
- Type:
- Single Family
- Sq.Ft.:
- 1,948
- Status:
- NEW LISTING
- Beds:
- 4
- Lot size:
- 0.36 Acres
- Year built:
- 1967
- Baths:
- 2.00
- MLS#:
- OM677442
- Subdivision:
- Southwood Park
ADDITIONAL INFORMATION
Welcome home! This tropical oasis boasts an oversized living, dining, kitchen, bonus room, 2 baths, and 4 bedrooms while offering a central location to downtown Ocala. Neighborhood has a lovely pond/park with turtles and ducks swimming for your enjoyment and no HOA. After your walk at the park, cool off in your own oversized pool. Beautifully remodeled with LVP flooring throughout, gorgeous quartz countertops, fabulous new appliances, roof 2022, 5-ton HVAC 2022, tankless water heater 2022, this property is ready for you to make it yours. From the immaculate decor to the fantastic pool deck resurfacing, you must see this home. Great school options. Don't wait offers are sure to come pouring in.
$304,900
2910 SW 162nd Lane Ocala, FL 34473
- Type:
- Single Family
- Sq.Ft.:
- 1,630
- Status:
- NEW LISTING
- Beds:
- 4
- Lot size:
- 0.3 Acres
- Year built:
- 2024
- Baths:
- 2.00
- MLS#:
- O6199103
- Subdivision:
- Marion Oaks Unit 4
ADDITIONAL INFORMATION
Under Construction. This brand-new house is a wonderful opportunity to live or invest in Ocala! Built in a very well- located lot, this home offers a modern style with 4 comfortable bedrooms and 2 bathrooms, a spacious open floorplan where you can host big family gatherings and a complete kitchen with all stainless-steel appliances including range, refrigerator,dishwasher and microwave, an island and great cabinet space. There are beautiful granite countertops in the kitchen as well as in the bathrooms,and tile flooring installed in all the rooms and living space, great for easy maintenance. Schedule your visit today! One or more photo(s) has been virtually staged and from a model home.
$324,500
8120 SW 62 Avenue Ocala, FL 34476
- Type:
- Single Family
- Sq.Ft.:
- 1,641
- Status:
- NEW LISTING
- Beds:
- 3
- Lot size:
- 0.25 Acres
- Year built:
- 2005
- Baths:
- 2.00
- MLS#:
- GC521461
- Subdivision:
- Harvest Meadow
ADDITIONAL INFORMATION
This is a great home in Harvest Meadow in SW Ocala with beautiful yard and landscaping. This three bedroom, two bath, with additional office has an open floorplan that is sure to please. Very well maintained inside and out allows you to bring your things and enjoy homeownership and making your memories here. The open floorplan connects the kitchen, family room, dining room and breakfast nook to allow family and friends to be together for all the holidays and birthdays. The kitchen features a bar top, lots of cabinets and countertop space and is fully equipped. Spacious family room will fit your big couch, and big TV for the movie or game of your choice! Large main suite fits your king size bed with room to spare for dressers and end tables along with oversized walk in closet for all of her and his things to fit! Main bath has dual vanities, walk in closet and soaking tub! The two guest bedrooms are also good sized for family and friends comfort while staying with you! Heading outside to a huge screened in porch where you will love the great Florida weather for outdoor relaxing and as extra dining space for bigger gathering and for just a couple. An open adjacent covered porch is equally as enjoyable along with using this space for grilling. This outdoor space overlooks common area that gives it a peaceful setting. The landscaping is lush with your own irrigation well to keep it beautiful all the time. The garage has a screen/shaded retractable door to make working in the garage that much more enjoyabe. Roof is 2022.
$1,100,000
1823 SE 7th Street Ocala, FL 34471
- Type:
- Single Family
- Sq.Ft.:
- 4,913
- Status:
- NEW LISTING
- Beds:
- 5
- Lot size:
- 0.9 Acres
- Year built:
- 1993
- Baths:
- 5.00
- MLS#:
- OM677157
- Subdivision:
- Woodfields
ADDITIONAL INFORMATION
Discover this distinctive 4-bedroom, 3.5-bathroom home with an additional poolside 1-bedroom, 1-bathroom apartment, elegantly situated on a generous .90-acre lot along the tree-lined boulevard of SE 7th Street. Nearly 5,000 square feet of living space offers a seamless blend of comfort and sophistication for both daily life and festive occasions. Wait til you see the walk in pantry with work space and sink features. Entertain and unwind in the privacy of a tranquil courtyard, complete with a sparkling pool and screen enclosure. Enjoy friendly competition on a poured basketball half court, complete with glass backboard and goal. Both the front and backyard are graced with extensive landscaping, adding to the sense of a lush personal haven. Create cherished memories in a thoughtfully designed floor plan that encourages the flow of living and entertaining, while providing plentiful storage for essential belongings and life treasures. Elevate your peace of mind with a new roof, just installed in April of this year. Nestled in the coveted Woodfields area, this home strikes the perfect balance between spacious family living and social gathering with private spaces for guests. A property of this caliber presents not just a home but a lifestyle, waiting for you to claim as your own.
Andrea Conner, License #BK3437731, Xome Inc., License #1043756, AndreaD.Conner@Xome.com, 844-400-9663, 750 State Highway 121 Bypass, Suite 100, Lewisville, TX 75067

The information being provided is for consumers' personal, non-commercial use and may not be used for any purpose other than to identify prospective properties consumers may be interested in purchasing. Use of search facilities of data on the site, other than a consumer looking to purchase real estate, is prohibited. © 2024 MIAMI Association of REALTORS®, all rights reserved.
| All listing information is deemed reliable but not guaranteed and should be independently verified through personal inspection by appropriate professionals. Listings displayed on this website may be subject to prior sale or removal from sale; availability of any listing should always be independently verified. Listing information is provided for consumer personal, non-commercial use, solely to identify potential properties for potential purchase; all other use is strictly prohibited and may violate relevant federal and state law. Copyright 2024, My Florida Regional MLS DBA Stellar MLS. |
Ocala Real Estate
The median home value in Ocala, FL is $283,000. This is higher than the county median home value of $149,200. The national median home value is $219,700. The average price of homes sold in Ocala, FL is $283,000. Approximately 42.33% of Ocala homes are owned, compared to 40.36% rented, while 17.31% are vacant. Ocala real estate listings include condos, townhomes, and single family homes for sale. Commercial properties are also available. If you see a property you’re interested in, contact a Ocala real estate agent to arrange a tour today!
Ocala, Florida has a population of 57,812. Ocala is more family-centric than the surrounding county with 23.68% of the households containing married families with children. The county average for households married with children is 19%.
The median household income in Ocala, Florida is $39,238. The median household income for the surrounding county is $41,964 compared to the national median of $57,652. The median age of people living in Ocala is 38.7 years.
Ocala Weather
The average high temperature in July is 93.2 degrees, with an average low temperature in January of 44.8 degrees. The average rainfall is approximately 51.7 inches per year, with 0 inches of snow per year.
