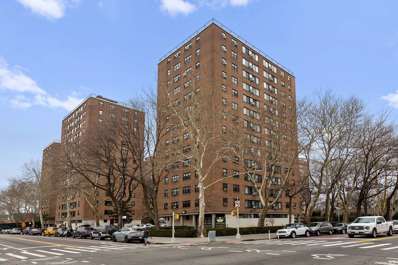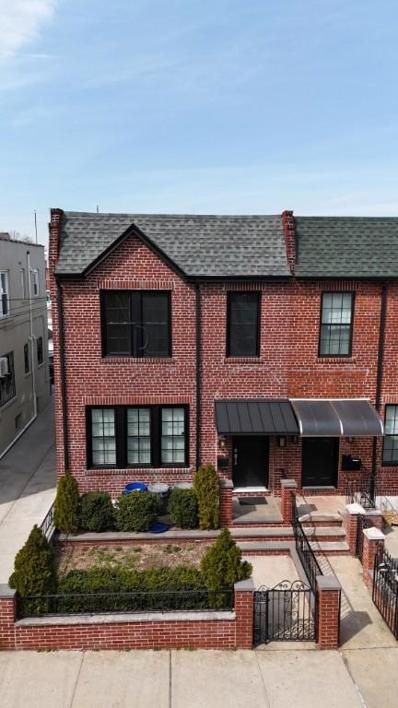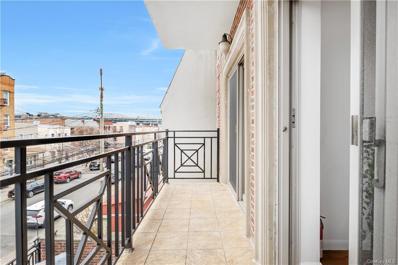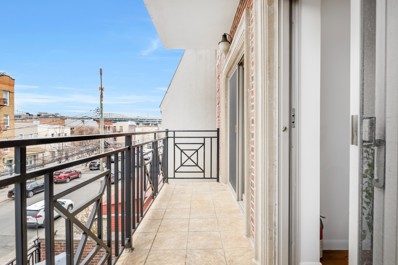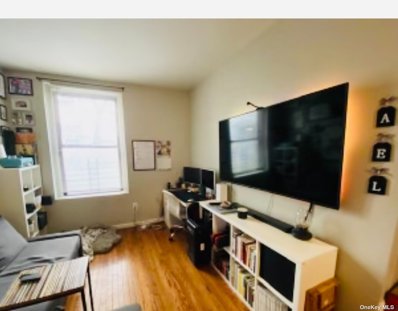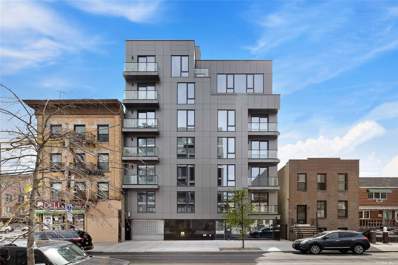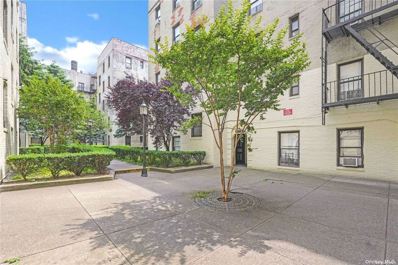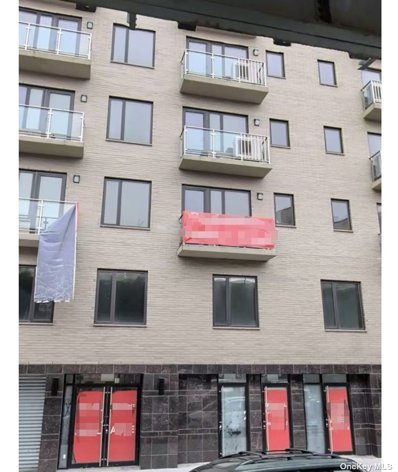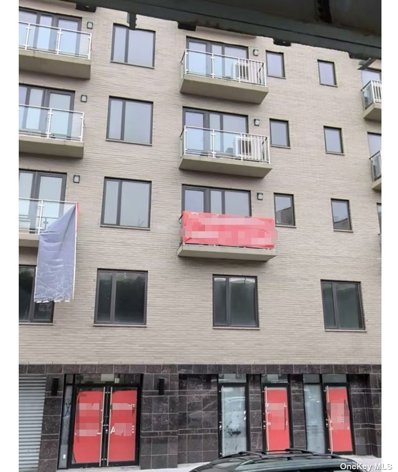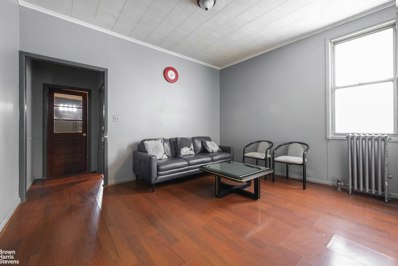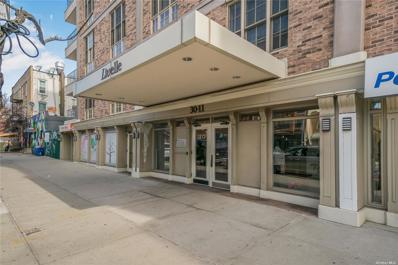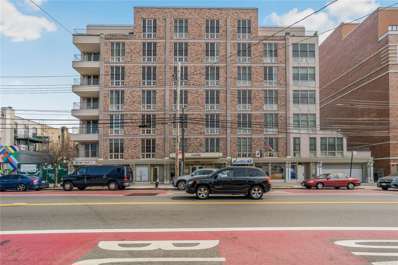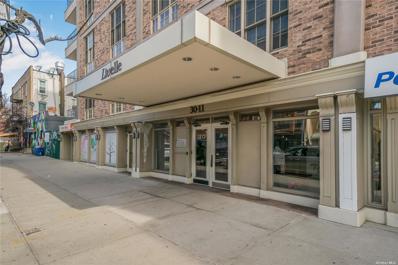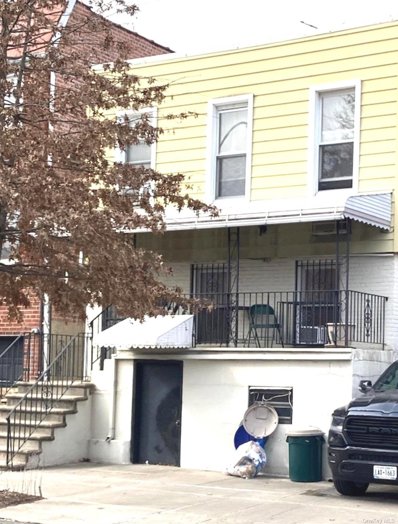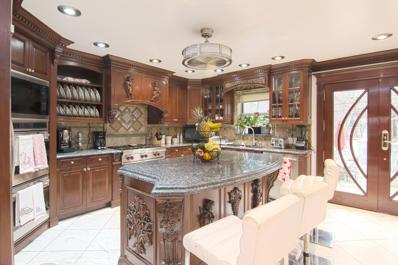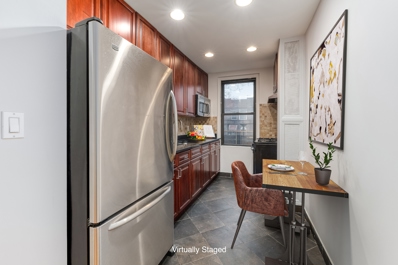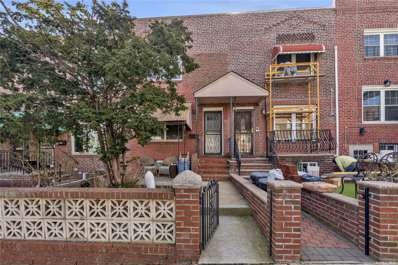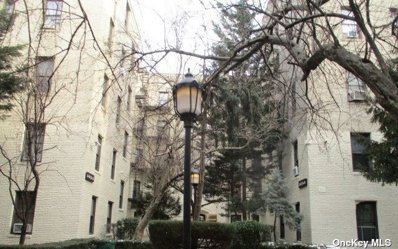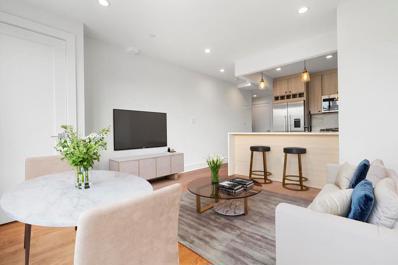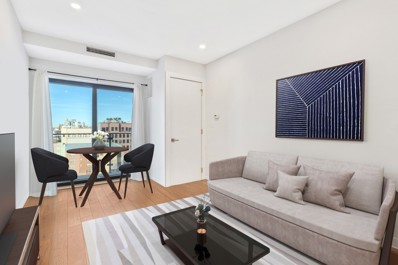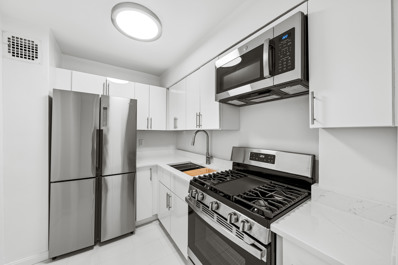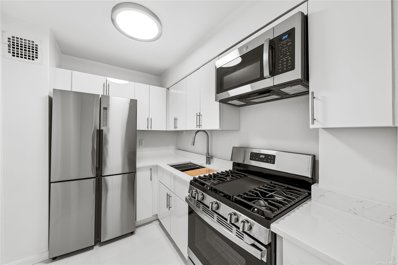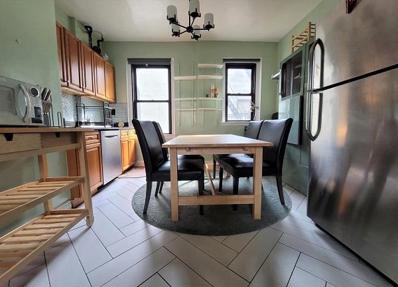Astoria NY Homes for Sale
Open House:
Saturday, 4/27 3:30-4:30PM
- Type:
- Co-Op
- Sq.Ft.:
- 1,500
- Status:
- Active
- Beds:
- 3
- Year built:
- 1958
- Baths:
- 2.00
- MLS#:
- 3540761
- Subdivision:
- North Queens View
ADDITIONAL INFORMATION
Photos coming soon! Rare and coveted three-bedroom apartment in the heart of Astoria's North Queensview. This 1,500 square-foot unit features a fantastic layout with ample closet space, a separate dining area and 1.5 bathrooms. North Queensview features parking (by lottery), a common room and garden area, a video intercom system, laundry and a children's playground. Close proximity to shopping/restaurants and the N/W train stop on Broadway, as well as Costco and Astoria's beloved Socrates Sculpture Park.
$1,545,000
2058 37th St Astoria, NY 11105
- Type:
- Townhouse
- Sq.Ft.:
- 1,600
- Status:
- Active
- Beds:
- 3
- Year built:
- 1900
- Baths:
- 3.00
- MLS#:
- RLMX-98420
ADDITIONAL INFORMATION
Renovated Two Family home for sale in the heart of Ditmars. Recently renovated apartments and fully finished basement. The entire home will be delivered vacant. This is not a One family converted home. True Two family with full separate basement. Private parking and yard is in the back. Steps from Ditmars Blvd and near multiples restaurants, cafes, and shops.
- Type:
- Condo
- Sq.Ft.:
- 774
- Status:
- Active
- Beds:
- 1
- Year built:
- 2006
- Baths:
- 1.00
- MLS#:
- H6297456
- Subdivision:
- Hoyt Terrace Condo
ADDITIONAL INFORMATION
Yup, that's the photo from your very own private balcony. Forget the gardener, snow-plowing, and rolling the trash cans down the driveway. Experience stunning exposures from this lovely condo with TWO massive double-sized closets, laundry in-unit, and spacious kitchen with dishwasher. Check out the floor plan and photos of the apartment. Click on the "LAUNCH 3D TOUR" button to see the 3D tour. Read more below. APARTMENT FEATURES: - Massive terrace, with stunning exposures AND two entrances - Large stackable washer and dryer included - TWO huge double-sized closets - Dishwasher - HVAC units for your heat and AC BUILDING FEATURES: - Elevator Building - N and the W Subway lines as well as prominent M60 bus - Ferry is close by along with ease of transportation by car - Storage included in the basement - Bike room - Located in a vibrant neighborhood with incredible restaurants and shops - Dog park and playground nearby Make your appointment today!
$715,000
2547 23rd St Astoria, NY 11102
- Type:
- Apartment
- Sq.Ft.:
- 774
- Status:
- Active
- Beds:
- 1
- Year built:
- 2007
- Baths:
- 1.00
- MLS#:
- RLMX-98399
ADDITIONAL INFORMATION
Yup, thats the photo from your very own private balcony. Forget the gardener, snow-plowing, and rolling the trash cans down the driveway. Experience stunning exposures from this lovely condo with TWO massive double-sized closets, laundry in-unit, and spacious kitchen with dishwasher. Check out the floor plan and photos of the apartment. Read more below. APARTMENT FEATURES: - Massive terrace, with stunning exposures AND two entrances - Large stackable washer and dryer included - TWO huge double-sized closets - Dishwasher - HVAC units for your heat and AC BUILDING FEATURES: - Elevator Building - N and the W Subway lines as well as prominent M60 bus - Ferry is close by along with ease of transportation by car - Storage included in the basement - Bike room - Located in a vibrant neighborhood with incredible restaurants and shops - Dog park and playground nearby Make your appointment today!
- Type:
- Co-Op
- Sq.Ft.:
- n/a
- Status:
- Active
- Beds:
- 1
- Year built:
- 1923
- Baths:
- 1.00
- MLS#:
- 3540285
- Subdivision:
- The Acropolis
ADDITIONAL INFORMATION
This beautifully lit 1 bedroom, 1 bath apartment offers a comfortable and modern living space. Featuring hardwood floors throughout, the layout seamlessly flows from the living room to the kitchen, perfect for entertaining or relaxing. The brand new appliances and ample natural light create a fresh and inviting atmosphere.
Open House:
Thursday, 4/25 8:00-10:00PM
- Type:
- Condo
- Sq.Ft.:
- 505
- Status:
- Active
- Beds:
- 1
- Lot size:
- 0.12 Acres
- Year built:
- 2023
- Baths:
- 1.00
- MLS#:
- 3540160
- Subdivision:
- Sunrich Tower
ADDITIONAL INFORMATION
Welcome to Sunrich Tower, a brand-new modern condominium building. Sunrich Tower offers state-of-the-art residential with an elevated standard of luxury living. Sunrich Tower boasts sleek, contemporary architecture, with high-end finishes, top-of-the-line appliances and essential amenities. Sunrich Tower offers modern condos designed with your comfort and convenience in mind, featuring digital smart door lock, open-concept living spaces with functional design of the units to maximize space usage while retaining quality craftsmanship and details, high ceiling with recessed lighting, and floor to ceiling windows to let in natural light. The kitchens are a chef's delight, with stainless steel appliances Samsung Smart Range, Summit refrigerator, Faber range hood, Bosch dishwasher, Delta faucets, Kohler toilet, Duravit bathtub. LG washer and dryer in each unit. Some units also have private balcony terraces that integrate the option of outdoor living, perfect for enjoying your morning coffee. Located in the border line of Astoria and Long Island City, Sunrich Tower is steps away from the best shopping, dining, and entertainment options. With easy access to public transportation, everything you need is just a short ride away. On-site private parking garage available for sale. Experience luxury living at its finest with Sunrich Tower.
- Type:
- Co-Op
- Sq.Ft.:
- 850
- Status:
- Active
- Beds:
- 2
- Year built:
- 1930
- Baths:
- 1.00
- MLS#:
- 3539614
- Subdivision:
- Acropolis
ADDITIONAL INFORMATION
Don't Let This one pass You By 2 Bedroom In the Ditmars Area "Explore this exceptional 2-bedroom co-op in the desirable Acropolis Astoria. This top-floor unit boasts a full bathroom, a spacious eat-in kitchen with modern custom cabinets and granite countertops, and generously-sized bedrooms. Natural light streams in through large windows in every room, creating a bright and airy ambiance. The Acropolis offers various amenities, including a laundry room, a serene private garden, and convenient bike storage. This co-op allows for subletting and co-purchasing, making it a flexible living option. Conveniently located in the heart of Astoria, you're just a short walk to the N/W subway station, offering an easy 30-minute commute to Manhattan. Additionally, you'll find yourself near major highways, shopping centers, authentic dining establishments, bars, cafes, and stores. Don't miss this opportunity on this modern co-op home with low maintenance costs. It's 'Back on the Market' and a must-see!" Owner is offering an assumable loan at 3.5%
- Type:
- Condo
- Sq.Ft.:
- 623
- Status:
- Active
- Beds:
- 1
- Year built:
- 2020
- Baths:
- 1.00
- MLS#:
- 3539220
- Subdivision:
- Arch 31 Llc
ADDITIONAL INFORMATION
Brand new concrete condo, great location. 3 minutes walking to subway, direct to Manhattan. On the back side of the train, so it's pretty quiet. Close to restaurants, schools, groceries, gym, coffee shops, etc. Nice terrace. Has washing machine, dryer. Gas cook. Facing east south, full of sunshine.
- Type:
- Condo
- Sq.Ft.:
- 623
- Status:
- Active
- Beds:
- 1
- Year built:
- 2020
- Baths:
- 1.00
- MLS#:
- 3539218
- Subdivision:
- Arch 31 Llc
ADDITIONAL INFORMATION
Brand new concrete condo, great location. 3 minutes walking to subway, direct to Manhattan. On the back side of the train, so it's pretty quiet. Close to restaurants, schools, groceries, gym, coffee shops, etc. Nice terrace. Has washing machine, dryer. Gas cook. Facing east south, full of sunshine.
$1,288,000
1821 26th Rd Astoria, NY 11102
- Type:
- Other
- Sq.Ft.:
- 1,876
- Status:
- Active
- Beds:
- 4
- Year built:
- 1910
- Baths:
- 4.00
- MLS#:
- RPLU-1087022930437
ADDITIONAL INFORMATION
Welcome to your dream house at 18-21 26th Road! This remarkable pre-war townhouse is a rare find in today's bustling real estate environment. Packed with potential, this investment opportunity is too good to let slip away. This townhouse is a legal two-unit in the heart of the vibrant neighborhood. With an expansive 1,876 square feet of living space, it is designed with comfort in mind. Offering four bedroom, three & half bathrooms, big storage rooms and utility space in the basement, this home defines convenience meets uniqueness. The main unit with side entrance includes three spacious bedrooms, each filled with natural light, two full bathrooms and a convenient half bathroom. A grand living space and an inviting kitchen and dining area complete this homey setup. An additional bonus is the separate front unit with its own entrance featuring a comfy living room, a cozy bedroom, a kitchen, and a full bathroom. This townhouse showcases a fantastic wood-burning fireplace - an absolute treat for those quiet, chilly evenings. Unveil the unlimited possibilities of adding your personal touch to this charming townhouse and convert it into your forever home. Indulge in affordable real estate taxes making this property an absolute grab. The neighborhood is a treat in itself! Nestled only two blocks away from the lovely Astoria Park, it's the perfect place to enjoy a sunny day out. Food lovers will rejoice with the array of diverse restaurants, while the local pubs, shops, schools and businesses add to the vibrant community feel. Transportation is also a breeze, with easy access to the N, W train and Q69, Q19, Q100 Buses. Also, the close proximity to the Grand Central Park Way makes commuting hassle-free. Hurry! These types of opportunities don't come by often. Don't hesitate, reach out to schedule a viewing today and discover the innumerable possibilities this townhouse offers. Let us help you transform this property into your dream home! TLC needed, great potential.
$1,100,000
1124 31st Ave Astoria, NY 11106
- Type:
- Apartment
- Sq.Ft.:
- 933
- Status:
- Active
- Beds:
- 2
- Year built:
- 2007
- Baths:
- 2.00
- MLS#:
- COMP-153491190190055
ADDITIONAL INFORMATION
-Condo -W/D in unit -Open views -Private outdoor space -Two deeded indoor parking spots Spectacular city skyline and river views unfold at your feet in this stunning split two-bedroom, one-and-a-half-bathroom residence featuring private outdoor space and two deeded garage parking places in a full-service Astoria condominium. Inside this bright and airy high-floor home, tall ceilings soar above handsome hardwood floors and walls of windows capturing wide-open views to the north and west. A long gallery entry flanked by a large custom coat closet and powder room ushers you into the large living/dining room perfect for relaxing and entertaining with the East River and Manhattan and Roosevelt Island skylines as your iconic backdrop. The beautifully appointed kitchen elevates your culinary experience with custom cabinetry, gray slab granite countertops, mosaic glass tile backsplashes and GE Profile stainless steel appliances, including a gas cooktop, oven, French door refrigerator and dishwasher. Enjoy casual meals at the breakfast bar or head out to the 15-foot-wide balcony for morning coffee or after-dinner drinks alongside vistas that stretch from the historic Sohmer & Company Piano Factory building to the RFK bridge. The desirable split-bedroom layout places the primary bedroom along the northern exposure, where you'll find king-size proportions and an extra-large custom California closet. The secondary bedroom enjoys south-facing views and two roomy closets, while the windowed full bathroom features an oversized jetted tub/shower, modern vanity and wide medicine cabinet surrounded by floor-to-ceiling marble. An in-unit Asko washer-dryer and two deeded garage parking spots add the ultimate city conveniences to this awesome Astoria sanctuary. Built in 2007, East River Tower is a luxury condo tower where residents enjoy doorman service, a sleek modern lobby, a fitness room, a common courtyard with grills, and an on-site parking garage. From this outstanding Astoria location, you're surrounded by wonderful parks and playgrounds, including waterfront Rainey Park, the Socrates Sculpture Park, and 60-acre waterfront Astoria Park, featuring a large pool, bocce and tennis courts, a running track, a skatepark, a dog area and more. The phenomenal shopping, dining and nightlife venues Astoria is known for fill the nearby blocks, including a Costco location just minutes from your door. Transportation is effortless with N/W trains, excellent bus service, the Astoria Ferry Terminal and CitiBike stations all nearby. *Parking common charges are $277.35/mo.
- Type:
- Condo
- Sq.Ft.:
- 755
- Status:
- Active
- Beds:
- 1
- Year built:
- 2011
- Baths:
- 1.00
- MLS#:
- 3538457
- Subdivision:
- The Livelle
ADDITIONAL INFORMATION
Experience luxury living in this stunning 1 bedroom, 755 sq ft condo for sale. Boasting a seamless flow between kitchen and living room, making it a perfect place for hosting gatherings and entertaining guests. Modern bathroom with radiant floor heating. The condo also includes an in-unit washer and dryer, a spacious bedroom, and a large balcony (148 sq ft). Enjoy exclusive amenities such as a roof deck with breathtaking views of the Manhattan skyline and nearby bridges. Plus, take advantage of convenient features like a bike rack room. Built in 2011, this condo combines modern elegance with all the conveniences you desire, including proximity to mass transportation, shops, eateries, and more. This is a sponsor unit.
- Type:
- Condo
- Sq.Ft.:
- 755
- Status:
- Active
- Beds:
- 1
- Year built:
- 2011
- Baths:
- 1.00
- MLS#:
- 3538455
- Subdivision:
- The Livelle
ADDITIONAL INFORMATION
Experience luxury living in this stunning 1 bedroom, 755 sq ft condo for sale. Boasting a seamless flow between kitchen and living room, making it a perfect place for hosting gatherings and entertaining guests. Modern bathroom with radiant floor heating. The condo also includes an in-unit washer and dryer, a spacious bedroom, and a large balcony (148 sq ft). Enjoy exclusive amenities such as a roof deck with breathtaking views of the Manhattan skyline and nearby bridges. Plus, take advantage of convenient features like a bike rack room. Built in 2011, this condo combines modern elegance with all the conveniences you desire, including proximity to mass transportation, shops, eateries, and more. This is a sponsor unit.
- Type:
- Condo
- Sq.Ft.:
- 755
- Status:
- Active
- Beds:
- 1
- Year built:
- 2011
- Baths:
- 1.00
- MLS#:
- 3538449
- Subdivision:
- The Livelle
ADDITIONAL INFORMATION
Experience luxury living in this stunning 1 bedroom, 755 sq ft condo for sale. Boasting a seamless flow between kitchen and living room, making it a perfect place for hosting gatherings and entertaining guests. Modern bathroom with radiant floor heating. The condo also includes an in-unit washer and dryer, a spacious bedroom, and a large balcony (148 sq ft). Enjoy exclusive amenities such as a roof deck with breathtaking views of the Manhattan skyline and nearby bridges. Plus, take advantage of convenient features like a bike rack room. Built in 2011, this condo combines modern elegance with all the conveniences you desire, including proximity to mass transportation, shops, eateries, and more. This is a sponsor unit.
$1,399,000
2384 33rd St Astoria, NY 11105
- Type:
- Single Family
- Sq.Ft.:
- 1,323
- Status:
- Active
- Beds:
- 3
- Lot size:
- 0.04 Acres
- Year built:
- 1910
- Baths:
- 2.00
- MLS#:
- 3538033
ADDITIONAL INFORMATION
Incredible investment opportunity in the vibrant heart of Astoria. This versatile 1 fam property, currently being used as a 2 unit home with basement, boasts immense potential with its R5B zoning (FAR 1.35), perfect for multi-housing development. Or you can easily renovate the current units as well. Situated steps away from Hoyt Ave/elevated train station, it presents a lucrative prospect for savvy investors or owner-occupiers seeking rental income. It is currently set up as a 2 bedroom/1 bath over 1 bedroom, 1 bath. Please respect the privacy of the current tenants. Being sold AS IS.
$1,980,000
2044 26th St Astoria, NY 11105
- Type:
- Single Family
- Sq.Ft.:
- 2,952
- Status:
- Active
- Beds:
- n/a
- Year built:
- 1940
- Baths:
- 3.00
- MLS#:
- OLRS-0094839
ADDITIONAL INFORMATION
20-44 26 Street consists of a 3 story single family home with a finished basement and roof deck/terrace… -4 bedrooms -3 bathrooms -Outdoor spaces -Custom kitchen and millwork throughout the entire house -Will be delivered vacant
$615,000
3085 Vernon Blvd Astoria, NY 11102
- Type:
- Apartment
- Sq.Ft.:
- 639
- Status:
- Active
- Beds:
- 1
- Year built:
- 2008
- Baths:
- 1.00
- MLS#:
- COMP-153276620647681
ADDITIONAL INFORMATION
TAX ABATEMENT until 2032! Exquisite 1-Bedroom Residence in Hallet's Cove Condominium, a meticulously maintained waterfront building with a full-time doorman. This cozy apartment interiors feature expansive windows and soaring ceilings, creating a bright and airy ambiance throughout. The kitchen showcases elegant cherry wood cabinetry, luxurious granite countertops, and top-of-the-line stainless-steel appliances. The beautifully renovated bathroom adds a touch of modern sophistication. Each bedroom is equipped with custom-made closets for ample storage space. Residents enjoy a host of building amenities including a fitness room, 24-hour doorman, and a roof deck. The elevator building offers convenient bike storage, with garage parking available for an additional fee. A live-in superintendent ensures prompt assistance, and the building is pet-friendly. Benefit from a 25-year tax abatement lasting until 2032. Convenient transportation options abound, with the Q103 right across the street, the Q104 two blocks away, and the Q100 express and Q69 just three blocks away. Additionally, the ferry is mere steps away, and Zipcar is available onsite. Embrace a vibrant lifestyle with an array of free outdoor activities nearby, including the Noguchi Museum, Socrates Sculpture Park, Rainey Park, and Costco, all within walking distance. Exciting future developments for the area include the Astoria Ferry and Hallet's Cove Promenade. This exceptional residence also offers the convenience of a washer and dryer in-unit, with the option to acquire a storage unit for an additional fee.
$275,000
21 35th St Unit 2E Astoria, NY 11105
ADDITIONAL INFORMATION
Indulge in the epitome of modern urban living with this meticulously updated 1-bedroom gem, perfectly positioned just 2 blocks away from the N/W train in the vibrant heart of Astoria. Gleaming hardwood floors invite you into a space that seamlessly combines style and functionality. Elevate your daily routine in a home boasting an updated windowed bathroom and kitchen, offering both practicality and aesthetic appeal. The spacious living room provides the perfect backdrop for entertaining guests or unwinding after a long day. Convenience takes center stage at The Acropolis Co-op, ideally situated near the N and W trains, ensuring effortless commuting. The Q69 bus stop is also within easy reach, providing additional transportation options. But the perks don’t stop there – relish in proximity to an array of renowned restaurants, trendy shopping destinations, and exciting entertainment venues.
$950,000
2005 28th St Astoria, NY 11105
- Type:
- Single Family
- Sq.Ft.:
- 960
- Status:
- Active
- Beds:
- 2
- Lot size:
- 0.04 Acres
- Year built:
- 1945
- Baths:
- 2.00
- MLS#:
- 3536797
ADDITIONAL INFORMATION
Move Right Into This All Brick Single Family Attached Home Featuring 2 Bedrooms, 1 Bathroom, 1 Car Detached Garage And 2 Year Old Oil Burner. Add Your Own Kitchen Design And Enjoy Living Just Blocks From Transportation, Restaurants And Shopping!
- Type:
- Co-Op
- Sq.Ft.:
- n/a
- Status:
- Active
- Beds:
- 1
- Year built:
- 1929
- Baths:
- 1.00
- MLS#:
- 3536128
- Subdivision:
- The Acropolis
ADDITIONAL INFORMATION
This one bedroom gem located at the heart of Astoria. It is a dynamic neighborhood with ample of restaurants, cafes, night life. Waterfront Astoria park are minutes away and includes track for runners, outdoor tennis courts, trails for walkers, basketball courts, playgrounds and outdoor pool. Very close to the train station which travelling to Manhattan takes less than an hour. The complex is safely guarded with face recognition cameras. Complex has landscaped court yard with beautiful trees and flowers. Also has laundry rooms. Authentic brick interior gives a unique look to the unit. Bedroom has a big built in closet as well as separate closet. Open kitchen is suitable for dining or as work area.
$770,000
2333 31st Rd Astoria, NY 11106
- Type:
- Apartment
- Sq.Ft.:
- 575
- Status:
- Active
- Beds:
- 1
- Year built:
- 2016
- Baths:
- 1.00
- MLS#:
- RPLU-5122909115
ADDITIONAL INFORMATION
New Boutique Condominium unit with a private parking lot and basement storage space. Discover the epitome of luxury living at The Lincoln Astoria, one of the few condominiums nestled in the vibrant heart of Astoria, boasting a coveted 421A abatement. This magnificent penthouse unit offers unparalleled sophistication and comfort, featuring a sprawling 315-square-foot private south-facing terrace and a charming balcony off the bedroom. Enjoy the convenience of your own in-unit washer/dryer and indulge in the lavishness of radiant heat flooring in the bathroom. Step into a world of refined elegance as you enter The Lincoln, a boutique condominium that seamlessly blends modern luxury with the rich history of Astoria. Located on a serene, tree-lined street in the trendiest area of Astoria, this exquisite residence is just moments away from an array of popular dining and nightlife destinations. With the subway station a mere three blocks away, commuting to Manhattan on the N/W trains is a breeze, placing you in Midtown in less than fifteen minutes. White Oak flooring, ample closet space, and most units offer private outdoor areas for relaxation and entertainment. Impeccably designed kitchens feature custom cabinets with soft-close drawers, sleek Stainless Steel Appliances by Fisher & Paykel and GE, and luxurious Caesarstone countertops. Pamper yourself in the bathrooms adorned with Brizo fixtures and an Americh Turo bathtub. Experience cool living with The Lincoln's exceptional amenities, including a resident Rooftop Lounge, Bicycle Storage, additional storage spaces and private parking, and an elegant lobby that welcomes you home in style.Astoria's charm and vibrancy await just beyond your doorstep, with endless opportunities to explore and indulge. Welcome home to The Lincoln Astoria, where luxury living meets effortless elegance in the heart of Astoria's thriving community.
$750,000
2117 31st Ave Astoria, NY 11106
ADDITIONAL INFORMATION
Introducing Verona Condominiums newest gem! Step into Residence 5D and discover a perfect blend of modern comfort and urban luxury. With an inviting layout, expansive views, and your own private balcony, this residence offers a sanctuary in the heart of Astoria, Queens. Included with your purchase is a convenient storage cage, enhancing the functionality of your new home. Additionally, a deeded parking space is available for $55,000, offering added convenience for those who require parking. Plus, enjoy tax abatement until 2033, adding incredible value to your investment. Crafted by renowned architects Meltzer/Costa & Associates and developed by the esteemed Park Construction Corp, Verona promises the highest standards of design and construction. Inside, discover a spacious haven featuring a chefs kitchen with top-of-the-line Bosch appliances, elegant European quartz countertops, and a convenient in-unit washer/dryer. Wide-plank floors, central heating and cooling, and luxurious Italian porcelain tile in the bathroom complete the picture of modern living. As a resident of Verona, take advantage of an array of amenities including a Virtual Doorman with a package room, fitness center, bike storage, and the option for parking. Unwind on the rooftop deck with a BBQ grill or take advantage of additional storage cages for your convenience. Beyond the walls of Verona, experience the vibrant community of Astoria with its tree-lined streets, nearby parks, and waterfront promenade. Indulge in the areas rich arts and entertainment scene, diverse dining options, and convenient shopping. With easy access to subway, bus, and water ferry routes, explore everything New York City has to offer with ease. Dont miss this opportunity to make Verona Condominium your new home. Schedule your viewing today and experience urban living at its finest!
$495,000
3185 Crescent St Astoria, NY 11106
- Type:
- Apartment
- Sq.Ft.:
- n/a
- Status:
- Active
- Beds:
- 1
- Year built:
- 1960
- Baths:
- 1.00
- MLS#:
- PRCH-7856080
ADDITIONAL INFORMATION
Welcome to The Crescent House, where comfort meets convenience in the heart of Astoria, NY! This beautifully designed 1-bedroom, 1-bath apartment, recently updated and freshly painted to create a truly stunning living space. The kitchen has undergone a complete renovation, boasting elegant quartz countertops and state-of-the-art stainless-steel appliances that seamlessly combine durability with aesthetic appeal. The modern design elements elevate the ambiance, providing a sleek and functional culinary experience. The full bath has been tastefully updated with natural tones, adding a touch of sophistication to the space. Plus, ample closet space ensures storage convenience for all your needs. Inside, you'll find a spacious layout with a large living room flowing seamlessly into the bedroom area. Oversized windows flood the space with natural light, highlighting the gleaming refinished hardwood floors and creating an airy atmosphere. The living room offers plenty of space for entertaining or relaxation, with cozy seating arrangements perfect for unwinding after a long day. Additionally, the foyer presents a versatile area that can easily be transformed into a home office or dining room, enhancing the unit's functionality. The bedroom provides a haven of tranquility and comfort, complete with enough space for a king-size bed, additional seating, and ample storage solutions. As for building amenities, residents enjoy access to a laundry facility, a serene courtyard, a secure package room, and round-the-clock security cameras throughout. With a dedicated live-in superintendent, you can rest assured that any maintenance needs will be promptly addressed in this immaculately kept building. Located on Crescent Street, a short distance from Broadway, this apartment offers access to a wealth of amenities. From authentic restaurants serving diverse cuisines to charming cafes, lively bars, convenient food stores, fitness centers, and picturesque parks, everything you need is right at your fingertips. The unit is conveniently situated near Mount Sinai Queens Hospital and the N/W subway line. Manhattan is mere minutes from your doorstep, while an abundance of nearby subway stations and bus stops ensures effortless commuting throughout the neighborhood and beyond. Experience the perfect blend of comfort, convenience, and vibrant city living at The Crescent House.
Open House:
Saturday, 4/27 5:30-7:00PM
- Type:
- Co-Op
- Sq.Ft.:
- n/a
- Status:
- Active
- Beds:
- 1
- Year built:
- 1960
- Baths:
- 1.00
- MLS#:
- 3533753
- Subdivision:
- The Crescent House
ADDITIONAL INFORMATION
Welcome to The Crescent House, where comfort meets convenience in the heart of Astoria, NY! This beautifully designed 1-bedroom, 1-bath apartment, recently updated and freshly painted to create a truly stunning living space. The kitchen has undergone a complete renovation, boasting elegant quartz countertops and state-of-the-art stainless-steel appliances that seamlessly combine durability with aesthetic appeal. The modern design elements elevate the ambiance, providing a sleek and functional culinary experience. The full bath has been tastefully updated with natural tones, adding a touch of sophistication to the space. Plus, ample closet space ensures storage convenience for all your needs. Inside, you'll find a spacious layout with a large living room flowing seamlessly into the bedroom area. Oversized windows flood the space with natural light, highlighting the gleaming refinished hardwood floors and creating an airy atmosphere. The living room offers plenty of space for entertaining or relaxation, with cozy seating arrangements perfect for unwinding after a long day. Additionally, the foyer presents a versatile area that can easily be transformed into a home office or dining room, enhancing the unit's functionality. The bedroom provides a haven of tranquility and comfort, complete with enough space for a king-size bed, additional seating, and ample storage solutions. As for building amenities, residents enjoy access to a laundry facility, a serene courtyard, a secure package room, and round-the-clock security cameras throughout. With a dedicated live-in superintendent, you can rest assured that any maintenance needs will be promptly addressed in this immaculately kept building. Located on Crescent Street, a short distance from Broadway, this apartment offers access to a wealth of amenities. From authentic restaurants serving diverse cuisines to charming cafes, lively bars, convenient food stores, fitness centers, and picturesque parks, everything you need is right at your fingertips. The unit is conveniently situated near Mount Sinai Queens Hospital and the N/W subway line. Manhattan is mere minutes from your doorstep, while an abundance of nearby subway stations and bus stops ensures effortless commuting throughout the neighborhood and beyond. Experience the perfect blend of comfort, convenience, and vibrant city living at The Crescent House.
$329,000
2158 35th St Astoria, NY 11105
- Type:
- Apartment
- Sq.Ft.:
- n/a
- Status:
- Active
- Beds:
- 2
- Year built:
- 1923
- Baths:
- 1.00
- MLS#:
- OLRS-00011983066
ADDITIONAL INFORMATION
This adorable home features massive kitchen with stainless steel appliances, dishwasher and quartz countertops. Sun beams in all rooms. Open living room with hardwood floors and high ceilings. Bedrooms are of original layout and feature ceiling fans. Renovated bathroom with custom tile work. This condop allows pets, unlimited subletting after 2 years and boasts a beautiful shared garden and laundry room. Situated in the heart of Ditmars just 1 block from trains. Contact me 24/7 for a showing today

The data relating to real estate for sale on this web site comes in part from the Broker Reciprocity Program of OneKey MLS, Inc. The source of the displayed data is either the property owner or public record provided by non-governmental third parties. It is believed to be reliable but not guaranteed. This information is provided exclusively for consumers’ personal, non-commercial use. Per New York legal requirement, click here for the Standard Operating Procedures. Copyright 2024, OneKey MLS, Inc. All Rights Reserved.
IDX information is provided exclusively for consumers’ personal, non-commercial use, that it may not be used for any purpose other than to identify prospective properties consumers may be interested in purchasing, and that the data is deemed reliable but is not guaranteed accurate by the MLS. Per New York legal requirement, click here for the Standard Operating Procedures. Copyright 2024 Real Estate Board of New York. All rights reserved.
Astoria Real Estate
The median home value in Astoria, NY is $649,500. The national median home value is $219,700. The average price of homes sold in Astoria, NY is $649,500. Astoria real estate listings include condos, townhomes, and single family homes for sale. Commercial properties are also available. If you see a property you’re interested in, contact a Astoria real estate agent to arrange a tour today!
Astoria Weather
