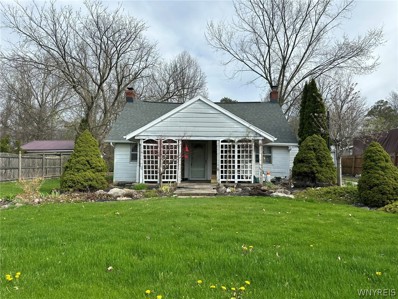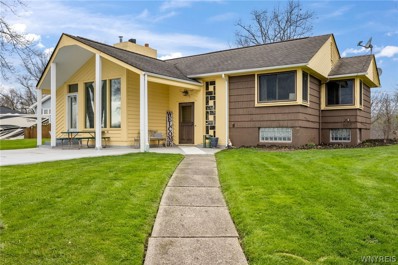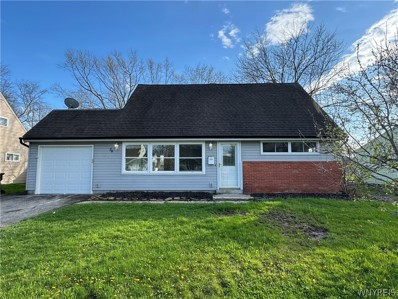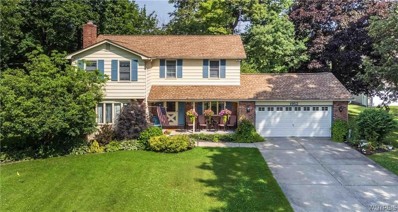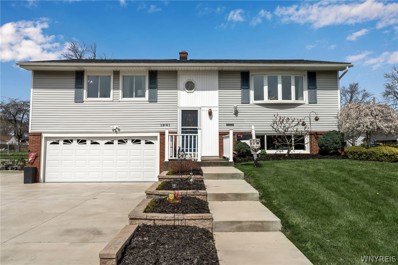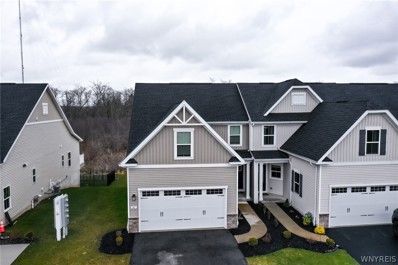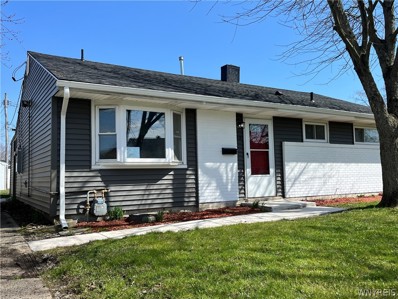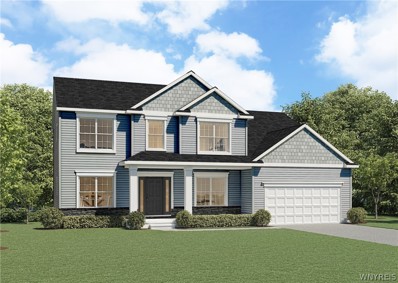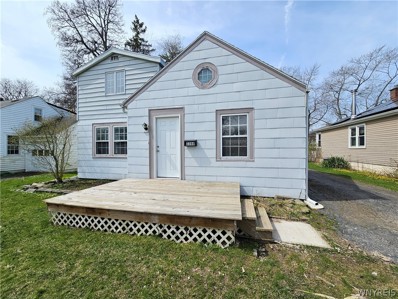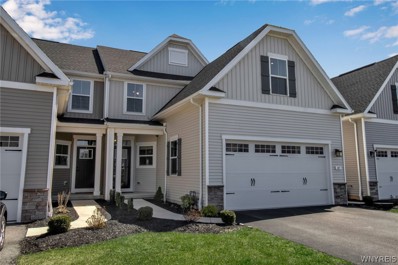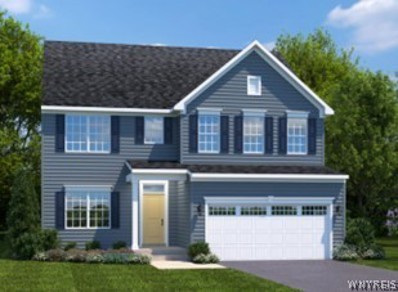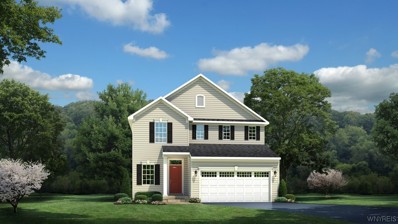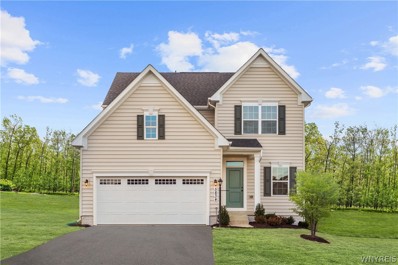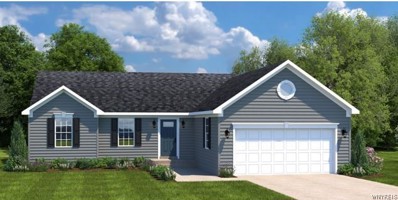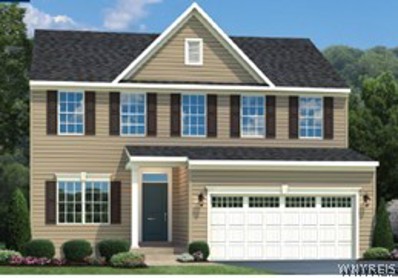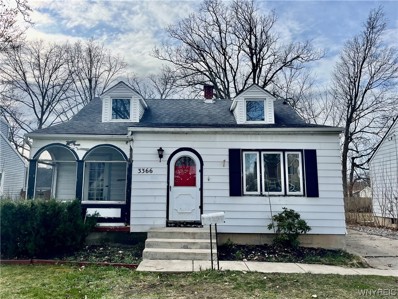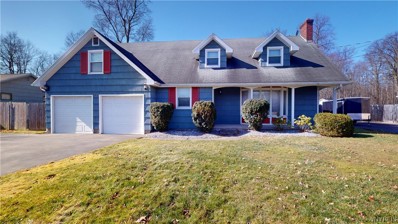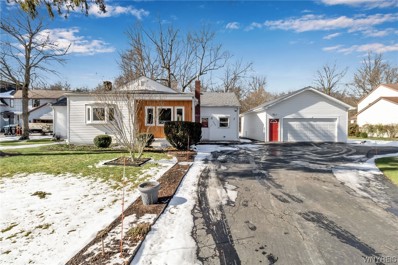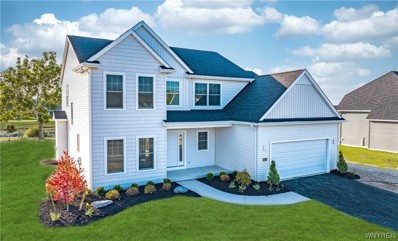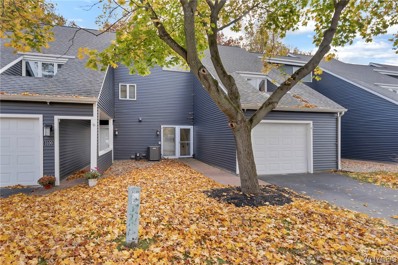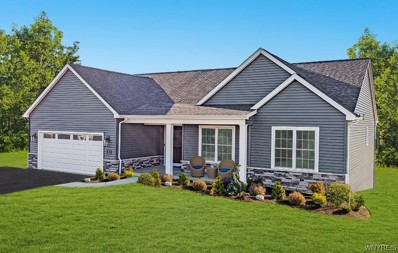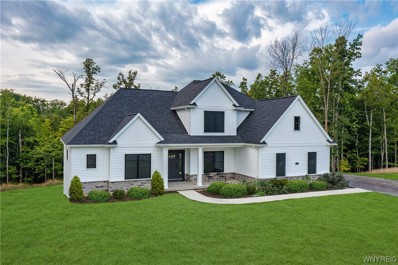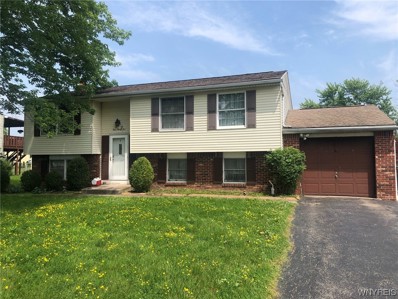Grand Island NY Homes for Sale
- Type:
- Single Family
- Sq.Ft.:
- 1,408
- Status:
- NEW LISTING
- Beds:
- 3
- Lot size:
- 0.24 Acres
- Year built:
- 1940
- Baths:
- 1.00
- MLS#:
- B1533415
- Subdivision:
- Homewood Beach & Homewood
ADDITIONAL INFORMATION
Fixer Upper! Nestled in-between Big Six Marina, West River Pedestrian Path and Nike Base Park, this cozy Grand Island cottage has lots to offer, so bring your imagination and let your creative side fly! First floor includes living room with electric fireplace, dining room, kitchen, bedroom, and full bathroom. Two additional bedrooms on the second floor. Some new flooring on the first floor. Huge addition behind the garage. Hot water heat with all new heating registers including the plumbing. 100 amp electrical panel. Condition restricts financing options. Showings and negotiations begin immediately, so don't wait!
- Type:
- Single Family
- Sq.Ft.:
- 1,340
- Status:
- NEW LISTING
- Beds:
- 3
- Lot size:
- 2.89 Acres
- Year built:
- 1948
- Baths:
- 3.00
- MLS#:
- B1533230
- Subdivision:
- Grand Island
ADDITIONAL INFORMATION
An incredible opportunity awaits! Step into this amazing waterfront property offering a breathtaking view of the Niagara River. Private dock with hoist frame. This split level property features 3 bedrooms, 2.5 baths, and situated on 2.98 acres of land. The bright open floor plan boasts a living room with vaulted ceilings and fireplace (NRC). Upper floor has two bedrooms, 1.5 baths. Large kitchen and dining area with lots of cabinet space. Sliding glass doors lead from the dining area to a spacious deck with an awning overlooking the backyard that extends to Staley Rd. Staley Rd has 203.6 feet of Frontage; room for two lots. The lower level includes a bedroom, a full bath, an office area, an entertainment area with glass block windows, laundry room, more storage and wine closet and an attached tandem garage that holds four cars with a Firestone Ultra ply TPO roof system. A detached 24 x 28 x 12 Pole Barn/Second Garage with parking for four cars in tandem style. Plenty of storage and parking. Property is sold as is. Offer due Monday April 29th @ 1pm.
$199,900
54 Redway Rd Grand Island, NY 14072
- Type:
- Single Family
- Sq.Ft.:
- 1,336
- Status:
- NEW LISTING
- Beds:
- 3
- Lot size:
- 0.19 Acres
- Year built:
- 1957
- Baths:
- 2.00
- MLS#:
- B1531831
- Subdivision:
- Grand Island Manor Sec 2
ADDITIONAL INFORMATION
Beautifully renovated property for sale! Home has a brand new tiled bathroom, new flooring, new carpets, new fixtures, fresh paint, updated electric service, a 2nd-floor office, and an enormous fully fenced-in back yard. Fantastic location with easy access on the highway and right next to Kaegebein Elementary with public basketball courts, tennis courts, baseball diamonds, and kids playground. Super easy showings - take a look today! **Highest and best offers due Friday 4/26/24 at 2:00pm**
- Type:
- Single Family
- Sq.Ft.:
- 2,355
- Status:
- NEW LISTING
- Beds:
- 4
- Lot size:
- 1.23 Acres
- Year built:
- 1964
- Baths:
- 3.00
- MLS#:
- B1532198
- Subdivision:
- Grand Island
ADDITIONAL INFORMATION
Picturesque setting for this custom quality built 4 BR, 2.5 bath waterfront home on 1.23 acre. Lovingly maintained by the original family, you will love the private feel of the wooded grounds, beautiful water views & the fabulous beach-like waterfront. There is a two car attached garage & a 24x60 barn w/full 2nd floor. LR has bay window, WBFP & recessed lighting. Country kitchen has solid maple cabinetry, hardwood flooring, recessed lighting, pantry & bay window at the eating area. Cozy formal DR. FR w/cathedral ceiling, skylight, wall of custom cabinetry, wood burning stove & sliding doors to a stamped concrete patio & covered patio. Both patios have natural gas lines for grill. Spacious primary bedroom has walk-in closet & full bath w/ceramic flooring & tile shower. Basement has rec room, workshop and 2nd egress to yard. 1st Floor laundry. 1st floor full bath. Multi zone heat. Sold wood six panel doors. 150 amp electric. Concrete parking pad at river. Updates: Barn '21. Roof (tear off), 1st floor bath '16.
$269,900
1881 Bruce Ln Grand Island, NY 14072
- Type:
- Single Family
- Sq.Ft.:
- 1,980
- Status:
- NEW LISTING
- Beds:
- 4
- Lot size:
- 0.22 Acres
- Year built:
- 1960
- Baths:
- 3.00
- MLS#:
- B1530346
ADDITIONAL INFORMATION
Welcome to this spacious, beautifully maintained Raised Ranch boasting 4 BR 2.5 baths and almost 2000 sq ft. Modern laminate flooring throughout the three bedrooms on upper level, plus large open living rm/dining rm area. Plenty of natural light from the large bay window. Kitchen w/breakfast bar & SS appliances included. Walk out of the kitchen onto a large, peaceful upper-level deck. Possible 1st floor living. Lower level of home includes a 4th BR plus additional family room area, laundry & full bath. Plus, heated garage currently used as a bonus room provides even more entertaining space. All new concrete driveway, patio off garage, front steps & retaining wall with garden beds provides beautiful curb appeal. Partially fenced area in backyard for pets. New tear-off roof on house & shed plus gutters replaced (2021) New HWT (2023) Vinyl replacement windows throughout most of the home, entire interior just professionally painted, & new garage door w/opener (2021) All appliances included. Located in a quaint neighborhood close to the bike path, elementary school, Beaver Island State Park and easy access to the 190. OPEN HOUSE SUN 4/21 11:00-1:00. ALL OFFERS DUE THURS 4/25 BY NOON.
- Type:
- Townhouse
- Sq.Ft.:
- 1,911
- Status:
- NEW LISTING
- Beds:
- 2
- Lot size:
- 97.9 Acres
- Year built:
- 2021
- Baths:
- 3.00
- MLS#:
- B1532712
ADDITIONAL INFORMATION
Welcome to 147 Sandstone Circle! This fabulous End unit town house is located on a cull de sac. This absolutely beautiful and meticulously well done end unit townhome was completed in 2022. Owners built and spared no expense with upgrades. Entering from the front you are greeted with an amazing open concept floor plan. Owner took pride and joy in upgrading everything. Kitchen features all brand new appliances, gorgeous tile backsplash, pantry, and quarts countertops. The first floor main bedroom with an ensuite bathroom you will fall in love with. Additional first floor features are 9 foot ceilings, laundry room and an additional 1/2 bath. 2nd floor has two large bedrooms (1 with walk in closet), a massive linen closet and a full bath. Don't forget the partially finished walkout basement with an additional bedroom with walk inn closet. Additional benefits: brand new mechanicals, Low monthly HOA( No shoveling in winter and grass cut in summer), close walking trail. Listed square footage does not include the finished bedroom space in the walkout basement. Owners are motivated for a fast close.
$199,900
43 Marilyn Dr Grand Island, NY 14072
- Type:
- Single Family
- Sq.Ft.:
- 1,053
- Status:
- Active
- Beds:
- 3
- Lot size:
- 0.18 Acres
- Year built:
- 1957
- Baths:
- 1.00
- MLS#:
- B1526762
ADDITIONAL INFORMATION
Welcome to 43 Marilyn, a charming ranch style home with three bedrooms and one bathroom. This house features a brand new kitchen with updated cabinets, built-in dishwasher and beautiful quartz countertops. Just off the kitchen is a separate laundry room with sliding pocket door ready for a stackable laundry unit. New roof, siding, gutters, electrical service, flooring and much more make this a worry free living experience. The backyard patio just out the sliding glass door leads to the large backyard and plenty of storage space for seasonal equipment. Located in the desirable school district of Grand Island, walking distance to local schools, Beaver Island State Park, Niagara River and many beautiful biking and walking trails. Don't miss this opportunity to purchase a truly move-in ready home!
- Type:
- Single Family
- Sq.Ft.:
- 2,732
- Status:
- Active
- Beds:
- 4
- Year built:
- 2024
- Baths:
- 3.00
- MLS#:
- B1531540
- Subdivision:
- Island Meadows
ADDITIONAL INFORMATION
We’re building The Hawthorne in our Island Meadows community. The name of the neighborhood is a tribute to the unique natural beauty here—the serenity of relaxed, country living near the shores of the Niagara River. This home design showcases the extensive research we’ve done into what today’s homeowners want—smart flow from one space to the next, generous rooms flooded with natural light, and, of course, flexibility and storage. We took those elements, blended them with appealing details, 4 bedrooms, 2.5 baths, and came up with a 2,732-square-foot, 2-story floor plan that anticipates your wish list. The sight lines from the front entry to the main living area span the full width of this beautiful home. From one end to the other, windows fill this space with sunlight and a view of your backyard. The oversized kitchen island expands your workspace and storage, plus serves up breakfast bar seating for 4 people. A large laundry room off the secondary entrance allows for a true mudroom space. All 4 bedrooms are located upstairs. Photos do not depict actual home.
- Type:
- Single Family
- Sq.Ft.:
- 1,226
- Status:
- Active
- Beds:
- 3
- Lot size:
- 0.16 Acres
- Year built:
- 1945
- Baths:
- 1.00
- MLS#:
- B1531567
ADDITIONAL INFORMATION
NO MONEY DOWN! Completely updated, 3-bedroom located in the Sandy Beach neighborhood with private beach access on the Niagara River. Features include kitchen with granite countertops and stainless steel appliances, spacious living room, and dining room with a built-in hutch. Lives like a ranch with 1st-floor bedroom, full bath with tile surround, and 1st-floor laundry. Additional open room with closet for extra storage. Stairs lead up to large loft area that would make a great playroom or office, and 2 roomy bedrooms with ample closet space. Partially fenced in backyard.
- Type:
- Townhouse
- Sq.Ft.:
- 2,811
- Status:
- Active
- Beds:
- 4
- Lot size:
- 97.9 Acres
- Year built:
- 2021
- Baths:
- 4.00
- MLS#:
- B1531006
ADDITIONAL INFORMATION
Discover the epitome of elegance and comfort in sought-after Gun Creek, boasting an impressive 4 bedrooms, 3.5 bathrooms and 2,800+ sf. The 1st floor master suite with private view is a true retreat with many upgrades including tray ceilings, larger square footage than most, master bath with double sinks, double shower heads and a large walk-in closet. Natural light floods the sunroom addition on the main floor, creating a warm and inviting atmosphere leading to a deck with peaceful wooded views. The top-of-the-line kitchen is equipped with upgraded cabinetry, stunning backsplash, and hardwired under cabinet lighting that adds both style and function. 1st floor laundry. The fully finished basement not only adds additional living space but also includes an added bedroom, full bath, and walkout to the vinyl fenced in yard - perfect for guests or as an in-law suite. 2-car attached garage, widened driveway for convenience, storage in basement. This townhouse is not just a home; it's a lifestyle upgrade. Don't miss out on the opportunity to own this home.
- Type:
- Single Family
- Sq.Ft.:
- 2,718
- Status:
- Active
- Beds:
- 4
- Lot size:
- 0.28 Acres
- Year built:
- 2024
- Baths:
- 3.00
- MLS#:
- B1529343
- Subdivision:
- Gun Creek
ADDITIONAL INFORMATION
Welcome to Gun Creek Estates NEWEST phase for sale NOW! The Hudson single-family home fits the way you live. Flex space can be used as a playroom, a library and more. Gather in the spacious family room, which flows into the dining room and gourmet kitchen, separated by a convenient breakfast bar. Off the 2-car garage, a family entry controls clutter, while a quiet study is tucked away. Study has an optional feature that can be changed into a first floor bedroom! Upstairs, 3 bedrooms offer abundant closet space and a full bath provides privacy. Your luxurious owner's bath will stun with its double bowl vanity and huge walk-in closet. Finish the basement level for extra living space. Come home to The Hudson. Photos are for illustrative purposes only and may showcase optional features.
- Type:
- Single Family
- Sq.Ft.:
- 1,883
- Status:
- Active
- Beds:
- 4
- Lot size:
- 0.21 Acres
- Year built:
- 2024
- Baths:
- 3.00
- MLS#:
- B1529339
- Subdivision:
- Gun Creek
ADDITIONAL INFORMATION
Welcome to Gun Creek Estates NEWEST phase for sale NOW! The convenient family entry off the 2-car garage controls clutter. The inviting family room opens to the dining area and gourmet kitchen w/ center island, granite countertops and White Cabinets. Upstairs is 4 bedrooms & 2 Full Bathrooms. Your luxury owner's suite comes complete with a walk-in closet and 5 foot walk in shower. This home also includes luxury vinyl plank flooring on the first floor as well as ceramic tile flooring in the 2 full bathrooms and laundry room upstairs. Photos are for illustrative purposes only and may showcase optional features.
- Type:
- Single Family
- Sq.Ft.:
- 2,112
- Status:
- Active
- Beds:
- 4
- Lot size:
- 0.21 Acres
- Year built:
- 2024
- Baths:
- 3.00
- MLS#:
- B1529345
- Subdivision:
- Gun Creek
ADDITIONAL INFORMATION
Welcome to Gun Creek Estates NEWEST phase for sale NOW! Come see our brand new decorated model the Ballenger. Not too big, not too small. The Ballenger is just right with the ideal amount of space that delivers on flexibility. Enter through the covered porch into a flex room – you decide how it functions. A huge modern island in the kitchen flows neatly into the dining area and family room. Upstairs, the owner’s bedroom offers two separate closets. Choose four bedrooms or turn one into a loft. For even more space, finish the basement with another bedroom and bathroom. Photos are for illustrative purposes only and may showcase optional features.
- Type:
- Single Family
- Sq.Ft.:
- 1,566
- Status:
- Active
- Beds:
- 3
- Lot size:
- 0.21 Acres
- Year built:
- 2024
- Baths:
- 2.00
- MLS#:
- B1529331
- Subdivision:
- Gun Creek
ADDITIONAL INFORMATION
Welcome to Gun Creek Estates NEWEST phase for sale NOW! The Aviano single-family home is where convenience meets comfort. Enter through the 2-car garage or the foyer to a light-filled room that’s spacious and stylish. Gather round the table in the formal dining room, then relax in the great room by the fireplace, which opens to the gourmet kitchen with island and leads to sliding glass door to backyard. The luxurious main-level owner’s suite features a walk-in closet, double vanity and linen closet. On the other side of the home are two bedrooms, each with a large closet, and a hall bath. Photos are for illustrative purposes only and may showcase optional features.
- Type:
- Single Family
- Sq.Ft.:
- 2,423
- Status:
- Active
- Beds:
- 4
- Lot size:
- 0.21 Acres
- Year built:
- 2024
- Baths:
- 3.00
- MLS#:
- B1529341
- Subdivision:
- Gun Creek
ADDITIONAL INFORMATION
Welcome to Gun Creek Estates NEWEST phase for sale NOW! The Columbia single-family home is just as inviting as it is functional. Discover a magnificently spacious floor plan with custom flex areas. The welcoming family room effortlessly flows into the gourmet kitchen and dining area, so you never miss a moment. Add a covered porch for those warm summer nights and use the family entry to control clutter. On the second floor, 4 large bedrooms await, with the option to change one to a cozy loft for more living and entertaining space. Your luxurious owner's suite offers a walk-in closet and spa-like double vanity bath. Come home to The Columbia today. Photos are for illustrative purposes only and may showcase optional features.
- Type:
- Single Family
- Sq.Ft.:
- 1,255
- Status:
- Active
- Beds:
- 3
- Lot size:
- 0.16 Acres
- Year built:
- 1941
- Baths:
- 1.00
- MLS#:
- B1524786
ADDITIONAL INFORMATION
VR Pricing, Sellers will consider offers between $150,000 and $200,000+. Welcome to 3366 Wallace Drive in the highly sought after Sandy Beach neighborhood. There are BEACH & BOATING privileges with membership to the Sandy Beach Park Club. With a little TLC you can call this place your home and enjoy the cozy feeling of this 3 Bedroom 1 Bathroom Cape Cod style property. The roof is approximately 10 years old and all windows have been replaced over the last 15 years. Fresh paint on the entire first floor with an adorable retro style kitchen! So much potential with this home! Property is being sold AS-IS.
- Type:
- Single Family
- Sq.Ft.:
- 2,268
- Status:
- Active
- Beds:
- 5
- Lot size:
- 0.94 Acres
- Year built:
- 1960
- Baths:
- 2.00
- MLS#:
- B1522661
- Subdivision:
- Grand Island
ADDITIONAL INFORMATION
Fabulous east-facing 5 bedroom, 2 full bath home in serene 'country' setting! With almost 2,300 square feet, 2060 Harvey Road's first floor includes a large foyer, formal living room with gas fireplace and bay window, formal dining room with sliding glass door overlooking fully fenced yard, eat in kitchen with newer sink and appliances, spacious 1st floor bedroom, and remodeled full bathroom. Second floor hosts four oversized bedrooms, and another recently remodeled full bathroom. Full finished basement offers an additional 900 sq ft of space perfect for entertaining. Outside you'll find a newer concrete patio and solid wood awning overlooking a hot tub, a heated inground gunite & fiberglass pool, and a 2 story/ 2+ car garage, all on almost an acre of land! 2+ car attached garage with man door leads to dog run that also provides access for toys/vehicles to make there way back to the rear garage. Nearly every window has been replaced. Original hardwood flooring throughout. 200 amp electrical. Multi zone heating and cooling. All furniture & appliances including the hot tub are negotiable!
- Type:
- Single Family
- Sq.Ft.:
- 2,838
- Status:
- Active
- Beds:
- 4
- Lot size:
- 1.33 Acres
- Year built:
- 1959
- Baths:
- 2.00
- MLS#:
- B1522328
ADDITIONAL INFORMATION
Spectacularly maintained Grand Island home (with attached in-law dwelling). Main living area has open floor plan with sunny living room, hardwood floors, gas fireplace and beamed ceiling detail. Newly remodeled eat-in kitchen boasts all stainless appliances, deep double sink, pantry and quartz counter tops. Primary and second bedroom as well as full bath on 1st floor. Lovely family room has gas fireplace, winding stairs to third bedroom/office all overlooking park-like back yard. Through a separate entrance is private in-law/studio dwelling with 1st fl. full kitchen, full bath, living room and a 2nd fl. spacious office/bedroom. This dwelling shares common wall with main house to allow options; open wall to create larger single home, or keep separation as separate dwelling/office. Property updates include: all new windows, fixtures, furnace, AC, air purifier, gutter guards, generator and more. Picturesque yard includes, shed and wooded lot. Large 2.5 car garage with lots of additional parking. Do not miss this exceptional opportunity.
- Type:
- Single Family
- Sq.Ft.:
- 2,770
- Status:
- Active
- Beds:
- 4
- Year built:
- 2024
- Baths:
- 3.00
- MLS#:
- B1517958
- Subdivision:
- Island Meadows
ADDITIONAL INFORMATION
This home design can be built with your personal touches! This Forbes Capretto Homes exclusive design- The Ryley, was created with flexibility in mind. This floor plan has a welcoming open concept. Your center island kitchen flows without borders to the dining area and great room. Feel the energy here as you create memories, from quiet moments to laughter-filled gatherings. In the kitchen, you’re never at a loss for space, whether in the walk-in pantry that can handle even the largest size packages of paper and cleaning products or the gleaming counterspace. The second story of The Ryley delivers on the quiet times: a primary suite that pampers you and three more bedrooms that won’t cramp anyone’s style. The laundry center is also upstairs, which provides the utmost convenience. And because we try to think of how you live each day, we put a closet up there, where you can keep a vacuum cleaner and other supplies so you don’t have to run downstairs. Are you feeling life in The Ryley yet? It’s a wonderful experience! This home design can be built with your personal touches! Other floorplans are available. Photos do not depict actual home.
- Type:
- Condo
- Sq.Ft.:
- 1,500
- Status:
- Active
- Beds:
- 2
- Lot size:
- 0.04 Acres
- Year built:
- 1976
- Baths:
- 3.00
- MLS#:
- B1507859
- Subdivision:
- Town/Grand Island
ADDITIONAL INFORMATION
Welcome to your future home located right on River Oaks Golf Course in Grand Island! Not only do you have a golf course steps away from your backyard but a marina right across the street! This townhouse is perfect for entertaining with a spacious living room. Sliding glass door leads to your backyard that overlooks your wooded lot to give you the feel of privacy. The HOA takes care of mowing and snow removal. Flooring done in 2023, sump pump 2023, Siding 2023, Roof 2022, and Furnace 2022. Partially finished basement with new high traffic carpet. First floor laundry and attached garage. River view out of the owner’s suite window! Seller is willing to hold partial amount of the mortgage inquiry about the details. VR pricing seller will consider offers between $300k-315k.
- Type:
- Single Family
- Sq.Ft.:
- 1,812
- Status:
- Active
- Beds:
- 3
- Year built:
- 2023
- Baths:
- 2.00
- MLS#:
- B1506281
- Subdivision:
- Island Meadows
ADDITIONAL INFORMATION
This home design can be built with your personal touches! Introducing the Avery. With over 1,800 square feet, you will live large with this smart, open layout. Like every Forbes Capretto design, we approach it with the understanding that this isn’t just a house. It’s the center of your world, where you manage every detail of your life—from making entertaining as effortless as possible to providing convenient storage, and plenty of it. The Avery combines classic architecture for the exterior with contemporary interior style. Open spaces, large windows, and features that reflect current trends are all incorporated in this 3-bedroom, 2-bath home. Photos do not depict the actual home. Many other floorplans are available to choose from.
- Type:
- Single Family
- Sq.Ft.:
- 2,504
- Status:
- Active
- Beds:
- 3
- Year built:
- 2023
- Baths:
- 3.00
- MLS#:
- B1506012
- Subdivision:
- Island Meadows
ADDITIONAL INFORMATION
This home design presents a seamless blend of classic lines with nuances that give it distinction. Inside The Lennox, you’ll experience countless days relaxing in a sun-bathed great room, cozying up to the fireplace on chilly days, and sharpening your culinary skills in the gourmet kitchen. You’ll ask yourself why you waited so long to finally have such a large center island where you can seat your family or guests, serve up a big buffet, or just relax with a cup of coffee while admiring the view. This home also shows that you appreciate the convenience of a first-floor owner’s suite—like a private retreat away from the other 2 bedrooms upstairs. The Lennox fits your lifestyle like a finely tailored suit, with extra space where you might need it—a formal dining room, den, loft, and a smartly designed family entry. When you want the balance of proven sensibility with exhilarating style, The Lennox is for you. This home is To-Be-Built. Photos do not depict the actual home.
$275,000
195 Laurie Ln Grand Island, NY 14072
- Type:
- Single Family
- Sq.Ft.:
- 1,955
- Status:
- Active
- Beds:
- 3
- Lot size:
- 0.3 Acres
- Year built:
- 1974
- Baths:
- 2.00
- MLS#:
- B1480515
ADDITIONAL INFORMATION
This three bedroom two bath home in a popular area of the Island is offered below value. Some TLC is needed but a great opportunity to add your finishes and have quick equity. Fully fenced yard with stamped concrete patio. Attached garage. Updated furnace and hot water tank. Being sold as is. Seller will do no repairs. Showings begin 7/21.

The data relating to real estate on this web site comes in part from the Internet Data Exchange (IDX) Program of the New York State Alliance of MLSs (CNYIS, UNYREIS and WNYREIS). Real estate listings held by firms other than Xome are marked with the IDX logo and detailed information about them includes the Listing Broker’s Firm Name. All information deemed reliable but not guaranteed and should be independently verified. All properties are subject to prior sale, change or withdrawal. Neither the listing broker(s) nor Xome shall be responsible for any typographical errors, misinformation, misprints, and shall be held totally harmless. Per New York legal requirement, click here for the Standard Operating Procedures. Copyright © 2024 CNYIS, UNYREIS, WNYREIS. All rights reserved.
Grand Island Real Estate
The median home value in Grand Island, NY is $327,000. This is higher than the county median home value of $159,400. The national median home value is $219,700. The average price of homes sold in Grand Island, NY is $327,000. Approximately 76.54% of Grand Island homes are owned, compared to 17.64% rented, while 5.82% are vacant. Grand Island real estate listings include condos, townhomes, and single family homes for sale. Commercial properties are also available. If you see a property you’re interested in, contact a Grand Island real estate agent to arrange a tour today!
Grand Island, New York has a population of 20,855. Grand Island is more family-centric than the surrounding county with 37.27% of the households containing married families with children. The county average for households married with children is 26.89%.
The median household income in Grand Island, New York is $81,818. The median household income for the surrounding county is $54,006 compared to the national median of $57,652. The median age of people living in Grand Island is 41.9 years.
Grand Island Weather
The average high temperature in July is 81.9 degrees, with an average low temperature in January of 16.7 degrees. The average rainfall is approximately 39.3 inches per year, with 83.1 inches of snow per year.
