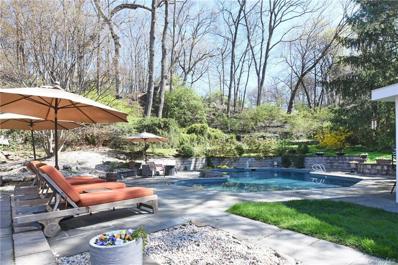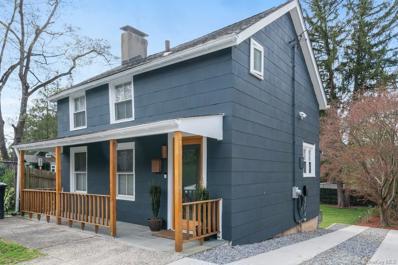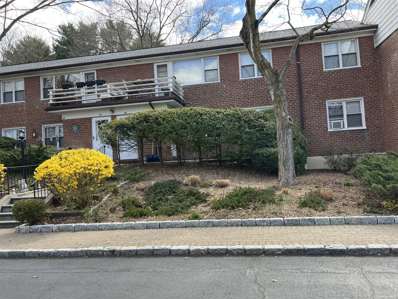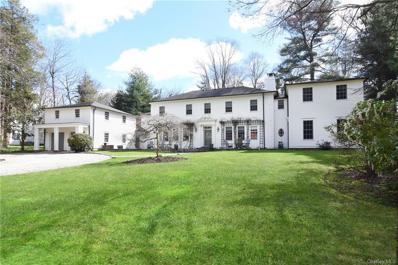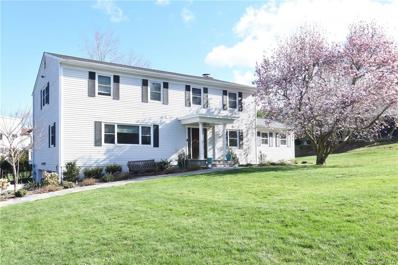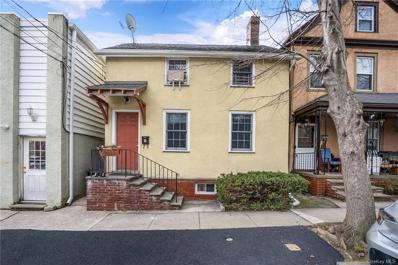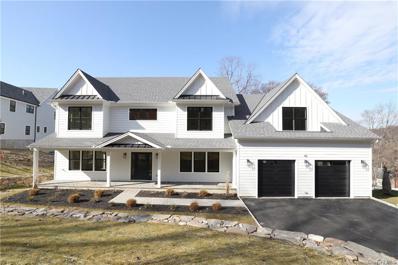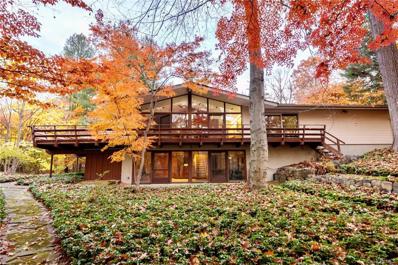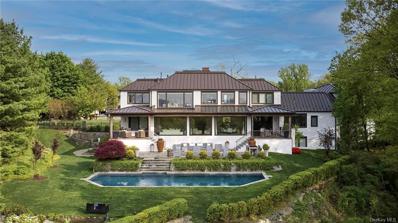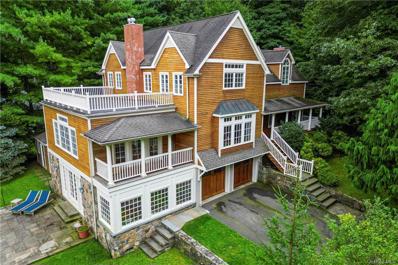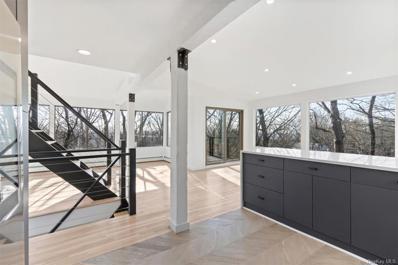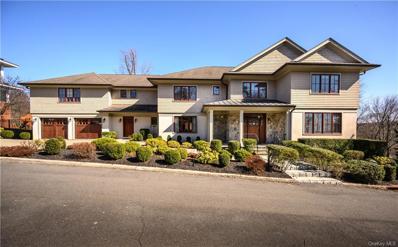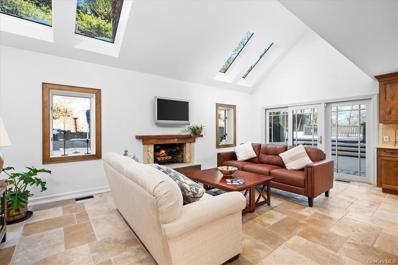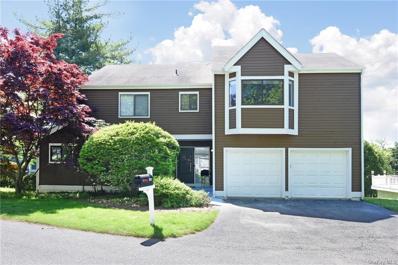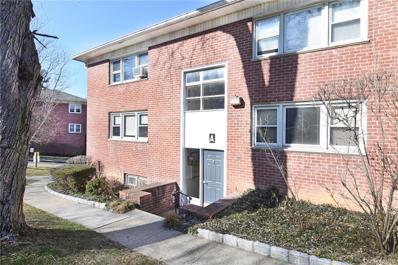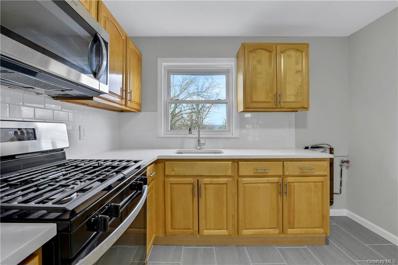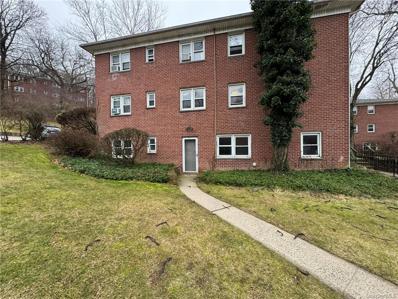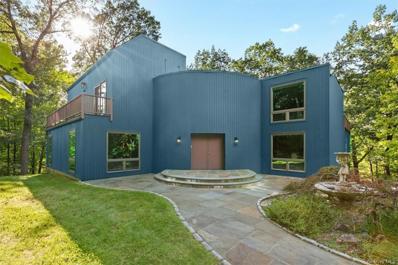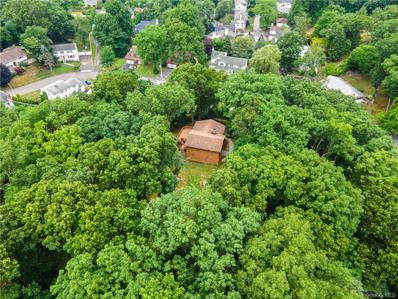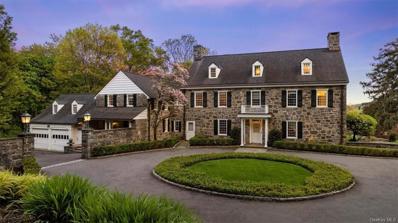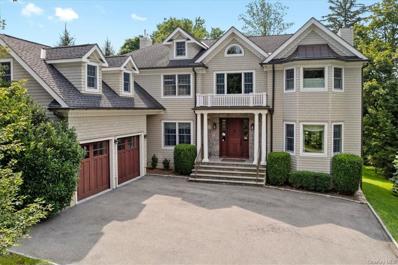Irvington NY Homes for Sale
$679,000
64 Mountain Rd Irvington, NY 10533
Open House:
Sunday, 4/21 5:00-7:00PM
- Type:
- Single Family
- Sq.Ft.:
- 1,250
- Status:
- NEW LISTING
- Beds:
- 3
- Lot size:
- 0.14 Acres
- Year built:
- 1870
- Baths:
- 2.00
- MLS#:
- H6301491
ADDITIONAL INFORMATION
Unique and cozy move-in ready 3 bedrooms and 1.5 bathrooms home is situated in the heart of Irvington neighborhood! The first floor features a bright Kitchen and door to the nice patio, Large Living with designated Dining area and a fireplace, one bedroom and a half bathroom. Second floor has 2 bedroom and 1 bathroom along with wall-to-wall carpet and skylight in master bedroom. Walk-out basement has been partially finished for storage and an extra playroom. Move-in condition, all new for roof/water heater/furnace/dishwasher, large patio and fenced in backyard for relaxing and entertaining. Top school district. Near parks and shopping centers. only 5 minutes to Irvington train station and 30minutes to NY city by train. Convenient access to Sawmill parkway and I-287 highway
$2,100,000
3 Deep Hollow Close Irvington, NY 10533
Open House:
Saturday, 4/20 6:00-7:30PM
- Type:
- Single Family
- Sq.Ft.:
- 3,882
- Status:
- NEW LISTING
- Beds:
- 4
- Lot size:
- 0.93 Acres
- Year built:
- 1963
- Baths:
- 4.00
- MLS#:
- H6293487
- Subdivision:
- Ardsley Park
ADDITIONAL INFORMATION
Perfection! This Mid-Century Modern home in Ardsley Park is in Irvington school district. Located on a quiet and homey cul-de-sac, it is in meticulous condition and has been beautifully updated. The floor plan is spacious and open, with endless light and great views from the many windows and doors. Features include beautiful hardwood floors, a stunning fireplace in the large living room and a whole-house generator. The kitchen is a chef's delight with gourmet appliances like Viking and Bosch. There is a wine cooler, wok, built-in pantry, prep sink and stainless hood---perfect for the culinary artist! Enjoy coffee in the breakfast area or on one of the private patios. The family room is attached to the kitchen and is large with a full bath. The Primary suite has golf course views, multiple closets and a chic bathroom. Each of the four bedrooms is a great size and the hall bath has been renovated with wonderful style. Step outside into the fabulous yard with stunning in-ground pool and stone terraces. The yard boasts a pool house with a wet bar, bathroom and dressing room. Close to Halsey Pond Park and Metro North station, only 38 minutes to NYC!
$630,000
32 S Eckar St Irvington, NY 10533
Open House:
Sunday, 4/21 3:00-5:00PM
- Type:
- Single Family
- Sq.Ft.:
- 786
- Status:
- NEW LISTING
- Beds:
- 2
- Lot size:
- 0.08 Acres
- Year built:
- 1870
- Baths:
- 2.00
- MLS#:
- H6295373
ADDITIONAL INFORMATION
Situated in the highly coveted Irvington, NY, this home enjoys all the benefits of Rivertown living. From scenic views to a vibrant community, Irvington offers a lifestyle that many desire. This home boasts two bedrooms and two bathrooms, providing ample space and comfort for residents and guests alike. Despite its modest footprint, this home maximizes every inch, offering a cozy yet functional living space. Rarely found in this area, the availability of parking adds a significant advantage to this property, ensuring hassle-free access for residents and visitors. Located on a dead end street. The open-concept layout enhances the sense of space and connectivity within the home, allowing for seamless transitions between the living, dining, and kitchen areas. This design is perfect for entertaining or simply enjoying daily life. Step outside to discover a lovely backyard, offering a private outdoor space to relax and unwind. Whether it's morning coffee or evening gatherings, this backyard is sure to be a favorite spot. Residents of Irvington have access to a variety of amenities, including parks, recreational facilities, dining establishments, and boutique shops, all within close proximity. Commuting is a breeze with convenient access to major highways and public transportation options, providing connectivity to neighboring towns and New York City.
- Type:
- Co-Op
- Sq.Ft.:
- 1,000
- Status:
- NEW LISTING
- Beds:
- 3
- Year built:
- 1952
- Baths:
- 1.00
- MLS#:
- 3544911
- Subdivision:
- Half Moon North
ADDITIONAL INFORMATION
Sought after Irvington Coop Half Moon complex - 3 bedroom, 1bath - NEW kitchen reno, entire apartment freshly painted and bathroom refresh at 145 S Buckhout St, Irvington, NY, built in 1952. The unit has 1,000 sq.ft. of living space - closets galore - plus large storage area directly below apartment and private patio! Situated in a desirable neighborhood - Irvington schools, close to Metro North, close to town and easy access to scenic aqueduct trail, plus views of the Hudson River. This unit is steps from immaculate laundry room and trash room. Plenty of free parking available. This complex does allow owners to install washer/dryer in apartment if desired. Pets allowed.
$3,200,000
15 Bertha Pl Irvington, NY 10533
- Type:
- Single Family
- Sq.Ft.:
- 6,900
- Status:
- NEW LISTING
- Beds:
- 6
- Lot size:
- 0.79 Acres
- Year built:
- 1921
- Baths:
- 7.00
- MLS#:
- H6299081
ADDITIONAL INFORMATION
Recently renovated to masterful levels, this gracious Colonial in Ardsley Park offers timeless beauty as well as exceptional condition. Graced in classically elegant architecture, almost all features of this home have been remodeled or replaced, including kitchen, all of the bathrooms, windows, siding, flooring, and more. The gorgeous, white kitchen boasts marble counters and gourmet appliances. There is an adjoining family room and doors to the fabulous yard and pool. Lovely architectural features include framed arches, multiple fireplaces and a fabulous great room with paneled walls and French doors. The home has a private primary suite including a new, spectacular bath with soaking tub and shower, as well as a huge walk-in closet w/built-ins. There is a bonus room which is a perfect office, playroom or guest suite w/its own bath and rear staircase. The two car garage has a room above---ideal for a game room or office. The grand home is located in sought-after Ardsley Park, on level land with stone patios and terraces, a vegetable garden & a gorgeous pool/spa. Specimen plantings & lush lawns offer a haven for entertaining, playing or escaping. Conveniently located, it's a short walk to Metro North train station with 36 minutes to NYC.
$1,575,000
9 Beechwood Rd Irvington, NY 10533
Open House:
Sunday, 4/21 5:00-7:00PM
- Type:
- Single Family
- Sq.Ft.:
- 2,924
- Status:
- Active
- Beds:
- 4
- Lot size:
- 0.46 Acres
- Year built:
- 1979
- Baths:
- 5.00
- MLS#:
- H6296984
ADDITIONAL INFORMATION
Situated on a quiet, traffic-free cul-de-sac, the beautiful Magnolia tree calls you home. Enter through the covered portico into this recently renovated center hall colonial, that lives like a 5 bedroom, and you will immediately feel like you are home. The open and inviting flow of the formal living and dining areas offer plenty of room to entertain and host, while the first floor addition features a massive bonus room with full bathroom - great for a playroom, overflow of guests, or your dream office. The renovated eat-in kitchen is truly the heart of this home - opening to a family room with wood burning fireplace, sliders to the oversized new trex deck and spacious yard on almost a half acre of land. Upstairs, a wide landing allows for plenty of room to spread out in four large bedrooms, including a primary bedroom featuring a walk-in closet and ensuite bathroom, as well as an additional large hall bathroom. The finished basement, with access to your two car garage and a brand-new mudroom with cubbies, is the perfect space for keeping jackets, sports gear and mess away from the main living area. Over 850 sf of rec space and another full bathroom allows the basement to truly be transformed into everything you need and desire. Spend your rainy afternoons watching movies in your rec room or working out in your downstairs gym, this space is the ultimate in multi-purpose design. Situated less than a mile from both the Ardsley-on-Hudson train station and Main Street, this house is the perfect combination of convenience, modern amenities and space!
$575,000
9 N Dearman St Irvington, NY 10533
- Type:
- Single Family
- Sq.Ft.:
- 850
- Status:
- Active
- Beds:
- 1
- Lot size:
- 0.05 Acres
- Year built:
- 1954
- Baths:
- 1.00
- MLS#:
- H6299553
ADDITIONAL INFORMATION
Rare opportunity in Irvington. Charming 1 br house in wonderful location. Features hw floors and multiple closets throughout, bright liv rm, quaint kitch w/ SS appliances, plentiful cabinet space, and pleasant dining area which leads lovely covered back patio and peaceful backyard. Spacious upstairs br includes office/playroom and multiple walk-in-closets. Large basement includes w/d and offers plentiful storage. A wonderful starter home and excellent alternative to a condo or townhouse. Potential to build/expand. Adjacent mixed use property 7 N Dearman Street is also for sale. Just off Main St. in the heart of downtown Irvington. Walking distance to Metro North, two waterfront parks, and steps to Croton Aqueduct Trail. Close to multiple points of interest. An amazing opportunity not to be missed.
$2,495,000
42 Mulligan Ln Irvington, NY 10533
- Type:
- Single Family
- Sq.Ft.:
- 5,212
- Status:
- Active
- Beds:
- 5
- Lot size:
- 0.57 Acres
- Year built:
- 2024
- Baths:
- 5.00
- MLS#:
- H6299090
ADDITIONAL INFORMATION
Plucked directly from the vision of your dream home, this is your opportunity to make this brand-new construction residence your reality! Situated amongst three other newly constructed homes with vista views, this particular offering includes 5,200+ sf of finished living space with 5-bedrooms and 4.5-baths. The skillful developers spared no expense on this luxurious turn-key home in the Irvington school district. A towering grand foyer welcomes you upon entry and natural sunlight accentuates the beautiful 4" oak hardwood flooring and 9' ceilings on each level. An open-concept first level is highlighted with a masterfully designed kitchen that includes professional grade Viking appliances, oversized center island, quartz countertops and butler's pantry that together serve as a wonderful gathering space anchored in the center of the home. A 5th bedroom ensuite on the main level adds versatility and purpose to suit any additional needs. Retreat upstairs to 4 additional bedrooms, a ready-to-be-fit laundry room and tons of closet space. The primary suite boasts a huge soaking tub, shower with body sprays, dual vanity with smart mirrors, radiant heating and 2 walk-in closets. The unfinished walkout basement, plumbed for a future bathroom, offers over 2500sf of additional space with high ceilings and unlimited potential. High quality finishes and materials that will satisfy the most discerning of tastes can be found in every aspect and detail. The extensive set of specs and amenities beginning with the exterior include Hardiplank siding accented with board and batten, metal roofs, black windows frames, a two-car garage, a covered front slate patio, large Trex deck, rear paver patio, and lawn sprinkler system. The interior includes LED Lighting, a security system, gas fireplace, central vac, a fire suppression system for added safety, custom wood trim detail, pre-wired with Cat-5, and spray foam insulation for maximum efficiency. The historic charm, vibrant community, proximity to New York City and Irvington schools offer residents an absolutely incredible place to plant roots. Municipal water, sewer and natural gas for added convenience. Yes, you can still have it all, even in an era of limited inventory!
$1,075,000
255 Harriman Rd Irvington, NY 10533
- Type:
- Single Family
- Sq.Ft.:
- 1,700
- Status:
- Active
- Beds:
- 3
- Lot size:
- 0.55 Acres
- Year built:
- 1956
- Baths:
- 3.00
- MLS#:
- H6297158
ADDITIONAL INFORMATION
There is a lot to love in this mid-century modern home: one-level living, soaring ceilings, expansive walls of glass, and multiple connections to its exquisite low-maintenance property. Located in a quiet neighborhood in the Village of Irvington, the home sits on a half-acre plus of private, wooded grounds replete with level lawn areas, (one of which can accommodate a lap pool). Discover its profound tranquility both inside and out. As you enter the home, you are struck by its soaring 12-foot-high gabled ceiling that floats above the oak floors of an open-concept plan. Nature lovers will delight in a generous living room saturated with light, where floor-to-ceiling windows showcase stunning tree top vistas and colorful foliage throughout the year. The room features an impressive entertainment wall of period mahogany built-ins, a wood-burning fireplace with stone hearth/mantel, and flanking glass doors to an extensive wrap-around deck and stairs to the backyard haven. The babbling of Barney Brook provides the perfect setting to enjoy the woodland panorama while dining al fresco. The deck is also accessible from a home office/guestroom with vaulted ceiling, additional treetop vistas, and convenient door to a spacious 2-car garage. A bright and airy skylit kitchen is open to the landscape view and ready for you to make your mark. Three bedrooms and hall bath are on this main level, with the primary enjoying south and east-facing windows, a double-wide closet, and a skylight that bathes its ensuite bath in light. Find a fabulous entertainment area in a walk-out lower level(an estimated 600 SF) with a wall of glass and two doors to a peaceful, private patio and meandering pathways through gorgeous grounds. This bonus level is complete with a custom-built wet bar, Georgian marble fireplace, the home's 3rd full bath, walk-in closet, and ample storage areas. The hard-wired, whole-home generator is a valued amenity. Wrap up the day by enjoying splendid sunsets every evening from west-facing windows. With award-winning schools, a stone's throw from Halsey Pond, O'Hara Nature Center, the beautiful Irvington Reservoir and woods, and a 40-minute commute into Grand Central from Irvington's charming downtown, come visit 255 Harriman - a special, secluded oasis in the Rivertowns.
$6,350,000
4 Riverview Ct Irvington, NY 10533
- Type:
- Single Family
- Sq.Ft.:
- 8,394
- Status:
- Active
- Beds:
- 6
- Lot size:
- 1.42 Acres
- Year built:
- 1993
- Baths:
- 7.00
- MLS#:
- H6295044
ADDITIONAL INFORMATION
On top of a hill with a spectacular view of the Hudson River and the new Mario Cuomo Bridge, nestled on a tranquil cul-de-sac, this contemporary home offers a harmonious blend of living and office/work space luxury. LIVING SPACE: past the foyer and the entrance hall lie the open floor plan living and dining areas with majestic windows and views day and night, an ideal setting for home life and entertainment. A media room abuts the spacious entrance hall. The modern kitchen features German custom cabinetry and appliances, a center island and breakfast area that serve as focal points for culinary creations and social gatherings. The upstairs master suite with its large windows, a luxurious en-suite bathroom, a boudoir and two walk-in closets offer ultimate comfort and relaxation. Additional 4 bedrooms and well-appointed bathrooms ensure ample space for loved ones and guests. The outdoor oasis includes covered living and dining areas with a built-in Lynx BBQ plus an expansive patio leading to the heated salt water pool. The lower level provides two large plus several smaller storage areas, a gym and a gallery for hanging art. OFFICE/WORK SPACE: with its separate entrance leading to the main floor office plus bathroom and to a second floor large office with ample storage. Both offices can be converted to additional bedrooms. Designed and built for/by the art collector/developer/owner there is an elevator, radiant heat flooring, Lutron smart home system, ceiling speakers and a three-car garage pre wired for EVs.
$1,595,000
115 Mountain Rd Irvington, NY 10533
- Type:
- Single Family
- Sq.Ft.:
- 3,564
- Status:
- Active
- Beds:
- 4
- Lot size:
- 0.3 Acres
- Year built:
- 1900
- Baths:
- 4.00
- MLS#:
- H6294210
ADDITIONAL INFORMATION
Featuring warmth and sophistication this mint condition home is the one you've been waiting for. The rocking chair front porch invites you into a pristine center hall colonial with gleaming wood floors throughout. The sun-filled living room shares a fireplace with the large family room, opening onto an enormous deck which becomes your summer haven. The large formal dining room leads to a chef's kitchen with center island opening onto the gracious deck. There is a full bathroom completing the main floor. Upstairs there is an expansive primary suite with beamed ceiling, enormous bathroom with jetted tub, and three additional bedrooms, one en suite, and the other sharing a hall bath. The large sunny above ground walk out basement with windows on two sides is a genuine bonus feature, with separate laundry room and attached two car garage. Offering a separate, legal 10 x 14 storage shed. Wonderfully landscaped yard with beautiful patio. Move right in and call it home!
$1,165,000
294 Riverview Rd Irvington, NY 10533
- Type:
- Single Family
- Sq.Ft.:
- 1,810
- Status:
- Active
- Beds:
- 3
- Lot size:
- 0.92 Acres
- Year built:
- 1977
- Baths:
- 2.00
- MLS#:
- H6296448
ADDITIONAL INFORMATION
Mid Century Modern - with a Scandinavian Flair, A one-of-a-kind architectural beauty with breathtaking treetop views stretching all the way to the Hudson River. Fresh from a stunning top-to-toe transformation this private nature retreat off a quiet cul-de-sac in Irvington is akin to a home in the sky! Inside is magazine-worthy - soaring ceilings, gallery walls, honey-hued wood floors and swathes of windows. Four levels of sun-soaked space connected by sleek floating stairways. On the 1st floor, 2 beds with seriously stylish custom closets and Venetian plaster feature walls, chic living room and luxe bath. On the 2nd floor, the wow factor is off the charts & the views are soul-soothing. A lofty NYC vibe that oozes cool glam kitchen with high-end appliances including Samsung smart refrigerator & oven and an open-plan family room with dramatic fireplace and sliders to the deck. The 3rd floor primary is bliss with WIC with walls of windows. LL: walkout with sliding glass doors and additional door to side yard.
$2,450,000
31 Dearman Close Irvington, NY 10533
- Type:
- Single Family
- Sq.Ft.:
- 5,303
- Status:
- Active
- Beds:
- 5
- Lot size:
- 0.71 Acres
- Year built:
- 2008
- Baths:
- 7.00
- MLS#:
- H6293605
- Subdivision:
- Dearman Park
ADDITIONAL INFORMATION
This masterfully crafted Colonial home, set in a private enclave in Dearman Park, offers many wonderful details and is conveniently located to all of Irvington Village amenities! Step through the inviting entry hall adorned with a graceful staircase, where you'll find a sun-drenched living room and a formal dining room, perfect for hosting guests. The oversized gourmet kitchen equipped with high end appliances, island seating, pantry, breakfast area with doors to spacious deck, and family room with fireplace, are the heart of the home. The second level features a primary suite boasting seasonal river views, adjacent sitting room/office/nursery, 2 walk-in closets and a lavish bath with a soaking tub. Four additional bedrooms (2 en-suite) complete this level. The Walk-Out lower level, add'l 2,200 square feet of versatile living space, beckons with a Cinema room and presents endless possibilities for recreation, exercise, work, or relaxation. Full house generator! With ample space for everyone to unwind, this home is ideally situated near Metro-North, schools, shops, restaurants, walking trails and parks, ensuring both convenience and comfort for its discerning buyers. Embrace the Hudson River Towns Experience!
$1,800,000
345 Mountain Rd Irvington, NY 10533
- Type:
- Single Family
- Sq.Ft.:
- 5,282
- Status:
- Active
- Beds:
- 5
- Lot size:
- 0.94 Acres
- Year built:
- 1987
- Baths:
- 5.00
- MLS#:
- H6291808
ADDITIONAL INFORMATION
Welcome to this meticulously maintained 5-bedroom, 3 full, and 2 half bathroom Colonial in the highly sought-after village of Irvington. This sprawling home is situated on an acre of beautiful park-like property. This house offers an abundance of natural light, spacious rooms with high ceilings, and custom moldings. A Chef's dream kitchen with large stone countertop for prepping meals, and top of the line appliances. The kitchen opens to a large family room with a wood burning fireplace - perfect for entertaining guests or just kicking back and relaxing. The first floor also offers a formal dining room, living room with another wood burning fireplace, a beautiful powder room, and two large outside decks which overlook this lovely, wooded property - perfect for enjoying the outdoors, barbecues, and relaxing. The are multiple choices for offices which makes working from home a enjoyable option.The second floor offers a primary bedroom with an ensuite private, spa-worthy bathroom that includes an oversized shower and two large walk-in closets. Additionally, you have the choice of a second primary or guest area with a walk-in closet,a relaxing reading room and a home gym. Enjoy nearby hiking, running, biking trails, and kayaking along the majestic Hudson River and numerous parks. All this and just a quick 33-minute train ride to Grand Central as well as easy access to all major highways. Numerous gourmet restaurants in the charming nearby villages and shops.
$1,295,000
90 Highland Ln Irvington, NY 10533
- Type:
- Single Family
- Sq.Ft.:
- 2,705
- Status:
- Active
- Beds:
- 3
- Lot size:
- 0.21 Acres
- Year built:
- 1986
- Baths:
- 3.00
- MLS#:
- H6287410
- Subdivision:
- Fieldpoint
ADDITIONAL INFORMATION
Walk to Village shops, schools, restaurants & Metro North from this bright and spacious detached home in Irvington's sought-after Fieldpoint community! Step inside this open concept 3 bedroom, 2.5 bath home boasting a meticulously kept updated kitchen with granite countertops and custom cabinetry. Enjoy breakfast in the sun-drenched eating nook off the kitchen, and plenty of space to host holidays in the adjacent dining room. Sliding glass doors off the dining room lead to an expansive Trex deck where you can enjoy grilled meals and a cocktail. The 2nd floor offers a large family room with vaulted ceilings, fireplace and plenty of natural light. A few short steps upstairs to the bedroom level includes an oversized primary suite with vaulted ceilings, wonderful closet space and an en-suite bathroom. Two additional generously sized bedrooms and a full hallway bath complete this level. Enjoy a second large living space a few steps down from the foyer, perfect for a home office or playroom. Additional 728 square feet in the lower-level for storage, 2nd home office, playroom & more. Highlights include updated kitchen & baths, new kitchen slider, new exterior siding, new carpet, electric shade in Primary bedroom, Tesla charger. HOA covers snow removal, landscaping, exterior painting along with access to tennis, pickleball, pool, playground, clubhouse & gym! Steps from Irvington Woods- 400 acre preserve with walking trails, reservoir and nature center.
- Type:
- Co-Op
- Sq.Ft.:
- 1,100
- Status:
- Active
- Beds:
- 3
- Lot size:
- 8.8 Acres
- Year built:
- 1955
- Baths:
- 2.00
- MLS#:
- H6288056
- Subdivision:
- Woodbrook Gardens
ADDITIONAL INFORMATION
Introducing a stunning 3-bedroom co-op with a primary en-suite that offers a comfortable living experience. Upon entering, you are greeted by a spacious and inviting area that's filled with lots of natural light. Additionally, there are two other bedrooms/offices with a hall bathroom. The kitchen features ample storage space - everything you need to create a culinary meal. Hardwood oak floors throughout and several large closets. Close to a babbling brook outside your windows. Two free parking spaces available (if you have two licensed drivers). Easy lifestyle maintenance covers heat, taxes, water, snow removal and groundskeeping. Community offers laundry room, storage, and bike room. Very accessible to amazing gourmet restaurants in Irvington and Tarrytown. Very reputable Irvington schools and a quick commute to NYC. Close to rivertown parks and Aqueduct trails for running or biking.
- Type:
- Co-Op
- Sq.Ft.:
- 850
- Status:
- Active
- Beds:
- 2
- Year built:
- 1948
- Baths:
- 1.00
- MLS#:
- H6282420
- Subdivision:
- Irvington Gardens
ADDITIONAL INFORMATION
This is a Fannie Mae Homepath property and the American Dream is alive and well today. This Top Floor 2 bedroom, full bathroom renovated unit is a fantastic bright unit with terrific space and layout. The unit has a nice entry foyer. Huge living room with a hall closet. Spacious Eat in Kitchen with lots of cupboards and counter space. Laundry hook ups in the kitchen area. Wood floors through out the unit. Entry steps have carpeting. This unit has a magnificent flow to it for entertaining, high ceilings and lots of windows. Quiet well maintained complex and unit is located within easy access to shops and restaurants. CALL TO MAKE THIS YOUR HOME!!!
- Type:
- Co-Op
- Sq.Ft.:
- 840
- Status:
- Active
- Beds:
- 1
- Year built:
- 1955
- Baths:
- 1.00
- MLS#:
- H6284054
- Subdivision:
- Woodbrook Gardens
ADDITIONAL INFORMATION
Opportunity Knocks! Captivating Woodbrook Gardens -short distance to Main Street with shopping, dining and cultural activities. Short proximity to major highways. NYC via Metro North.
$1,899,000
236 Harriman Rd Irvington, NY 10533
- Type:
- Single Family
- Sq.Ft.:
- 5,146
- Status:
- Active
- Beds:
- 3
- Lot size:
- 0.9 Acres
- Year built:
- 1980
- Baths:
- 3.00
- MLS#:
- H6270823
ADDITIONAL INFORMATION
Step inside your own woodland sanctuary and experience the perfect blend of a classic contemporary with flexible living just 17 miles from the heart of New York City and within walking distance to the sought-after village of Irvington-on-Hudson, historic trails, award-winning schools, and restaurants. A true architectural masterpiece, this 5,032 square foot residence is designed to embrace the serene beauty of its natural surroundings from every angle, centering around a spacious grand room with striking granite fireplace, soaring triple volume ceilings and expansive windows and glass sliders that seamlessly connect to the wrap-around entertainer's deck. On the lower level, multiple private living areas featuring original teak flooring offer endless possibilities, whether you're looking for a cozy reading retreat, a home office with inspiring views, a family game room or a 1st floor bedroom and full bath. Enjoy culinary delights in the inviting eat-in kitchen, boasting high-end stainless steel appliances (sub-zero, chef grade capital stove, etc.) granite tops, breakfast nook and center island with seating and prep sink. Host guests in the elegant dining room, featuring a picturesque window framing the scenic outdoors. On the upper level, the spacious primary suite flows to an expansive bathroom with gorgeous onyx tiles and detailing, oversized shower, and impressive walk-in wardrobe with custom cabinetry. Along the hallway, three additional sun-filled bedrooms feature handcrafted Mylan spiral staircases. Bedroom 2 and 3 offer spacious lofts and skylights, perfect for a study or secret hideaway as well as their own private balconies, providing the ultimate retreat for relaxation, stargazing, or morning coffee amidst the treetops. Outside, the natural beauty of an approximately 1 acre lot becomes an extension of your living space. Explore the lush grounds, take a leisurely stroll through the woods, or simply relax on your spacious deck while taking in the breathtaking views. This exceptional property is ideally positioned to enjoy all this charming riverside village has to offer. SELLER WILL ENTERTAIN ALL OFFERS
$1,595,000
94 Eiler Ln Irvington, NY 10533
- Type:
- Single Family
- Sq.Ft.:
- 1,810
- Status:
- Active
- Beds:
- 4
- Lot size:
- 11 Acres
- Year built:
- 1970
- Baths:
- 3.00
- MLS#:
- H6252244
ADDITIONAL INFORMATION
Motivated Seller! Here is a unique opportunity to live in idyllic seclusion on one of the largest lots in lower Westchester while enjoying all the lifestyle advantages of a coveted Historic Hudson River town. This 4 BR, 2 1/2 bath single-family home, nestled among the treetops on 11 wooded acres with sweeping vistas of the valley below, is in Irvington--renowned for its top-performing public and nearby private schools, friendly village vibe, spectacular waterfront parks, and an easy 45-minute commute to Grand Central Station. The choices and options are yours: renovate the existing home, build a new one, create a family compound, or just move right in and let future plans unfold! The property includes 10 plus acres of undeveloped land extending up the hilltop to the 200-acre Taxter Ridge Nature Preserve, protecting your privacy in perpetuity. This rare combination of convenient village access and complete privacy only 2 miles from Irvington's Metro North Station comes along once-in-a-lifetime. Significantly over assessed at $2,397,000. Possible 33% reduction in assessment/taxes based on current list price of $1,595,000. Don't miss out! You will see this property is full of potential!
$4,500,000
5 Belmont Dr Irvington, NY 10533
- Type:
- Single Family
- Sq.Ft.:
- 6,523
- Status:
- Active
- Beds:
- 6
- Lot size:
- 4 Acres
- Year built:
- 1922
- Baths:
- 6.00
- MLS#:
- H6246964
ADDITIONAL INFORMATION
One of Irvington's most historic properties, on a shy 4-acres nestled in the heart of the Ardsley Park neighborhhod, only 45 minutes by train from Ardsley-on-Hudson station to Grand Central. As you enter the gated property and ascend the winding driveway to the hilltop park-like setting, you are transported to an oasis of serenity. Built in 1922 and featured at the time in Country Life magazine as the quintessential "small estate", the stone house has been a piece of Irvington history, lovingly maintained with a thoughtful balance of period features and modern updates. The house has a decidedly European sensibility, with sophisticated interiors updated by the current owners with a leading architect and interior designer with a global client list. With 6 bedrooms (easily converted to 7) and 5.1 baths, this idyllic estate has a gated entrance, mature trees for privacy, stone walls to match the home's exterior, a small pond, and wraparound terrace with panoramic views. The renovated 6,353 sf interior is rich with historic charm and discerning design throughout, including timeless millwork, custom built-ins as well as hidden bookcases in the living room, original doors and hardwood floors, plus multiple fireplaces. Main-level highlights: front- to-back foyer, dining room with French doors to the terrace for alfresco entertaining complete with separate, covered outdoor dining area, butler's pantry, and chef's kitchen. Upstairs, you'll find a sophisticated primary suite, 4 bedrooms (including private guest quarters), a large balcony, and laundry room. A separate bedroom and bathroom (formerly the chauffer's quarters) offers a private suite with separate entrance from the driveway. The third level extends your living area with office spaces and full bath and 6th bedroom, with potential for a second bedroom or playroom, and spacious attic for storage., The lower level boasts a spacious laundry room with dual washers and dryers, sauna, playroom/exercise area and opportunities for expansion. The property has a gated entrance, full perimeter fencing, mature trees for total privacy, stone walls to match the home's exterior, a small pond, and wraparound terrace with panoramic views. A wooden/gravel staircase and path at the rear of the property, where there is room for further expansion or outbuildings, leads to the first green at Ardsley Country Club and a short walk to idyllic Halsey Pond. Must be seen to be believed! Must See !
$2,375,000
36 Riverview Rd Irvington, NY 10533
- Type:
- Single Family
- Sq.Ft.:
- 4,471
- Status:
- Active
- Beds:
- 5
- Year built:
- 2011
- Baths:
- 5.00
- MLS#:
- H6264917
ADDITIONAL INFORMATION
Exquisite Irvington-on-Hudson home situated in the best location in town. With superb walkability to the village, train, shops, and school the home offers distinct modern features with designer flair. Better than new with multiple upgrades by one of the best local builders. Tucked away from the road and surrounded by specimen trees the property sits on a rare 0.5 acres beaming with privacy. The sun radiates throughout each generously sized room with walls of windows & 9 foot ceilings. The expansive eat-in kitchen with marble counter & high-end stainless steel appliances flow into the informal dining area and family room with a wood-burning fireplace. French doors open to a large deck with access to the yard. A first level ensuite bedroom / office is located on the main level along with an oversized mudroom and 2 car garage. On the second level, the primary bedroom suite offers a fireplace, 2 walk-in closets & a spa-like bathroom. An additional ensuite bedroom plus 2 additional bedrooms, hall bath with double sink, an office and a large rec room complete this level. The walkout lower level is plumbed for a bathroom and is ready to be finished. Not the home to miss.

The data relating to real estate for sale on this web site comes in part from the Broker Reciprocity Program of OneKey MLS, Inc. The source of the displayed data is either the property owner or public record provided by non-governmental third parties. It is believed to be reliable but not guaranteed. This information is provided exclusively for consumers’ personal, non-commercial use. Per New York legal requirement, click here for the Standard Operating Procedures. Copyright 2024, OneKey MLS, Inc. All Rights Reserved.
Irvington Real Estate
The median home value in Irvington, NY is $810,000. This is higher than the county median home value of $630,700. The national median home value is $219,700. The average price of homes sold in Irvington, NY is $810,000. Approximately 74.05% of Irvington homes are owned, compared to 16.88% rented, while 9.07% are vacant. Irvington real estate listings include condos, townhomes, and single family homes for sale. Commercial properties are also available. If you see a property you’re interested in, contact a Irvington real estate agent to arrange a tour today!
Irvington, New York has a population of 6,588. Irvington is more family-centric than the surrounding county with 51.38% of the households containing married families with children. The county average for households married with children is 35.41%.
The median household income in Irvington, New York is $133,194. The median household income for the surrounding county is $89,968 compared to the national median of $57,652. The median age of people living in Irvington is 42.7 years.
Irvington Weather
The average high temperature in July is 84.9 degrees, with an average low temperature in January of 22.1 degrees. The average rainfall is approximately 49.1 inches per year, with 30.4 inches of snow per year.

