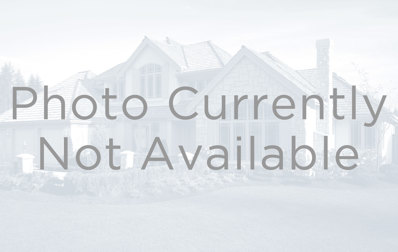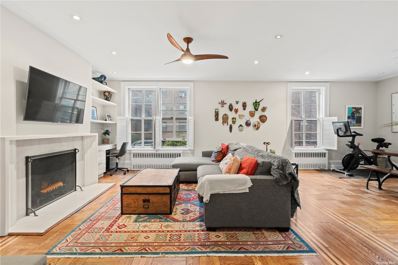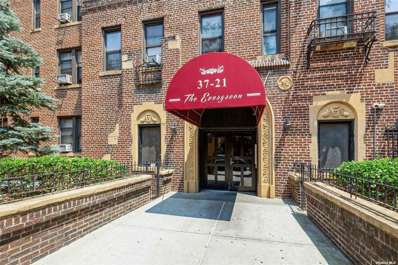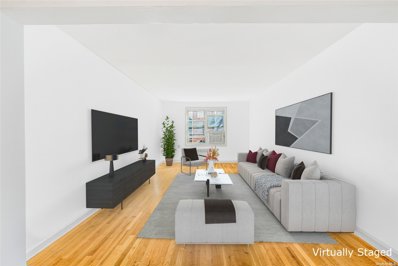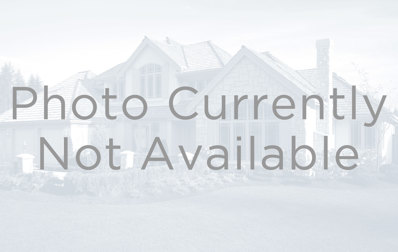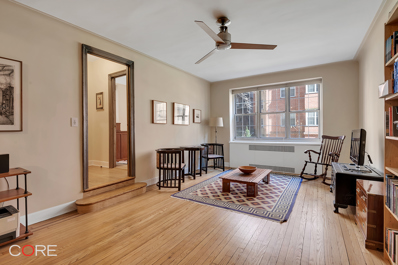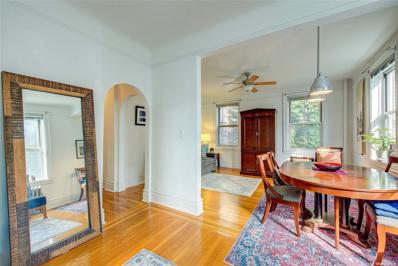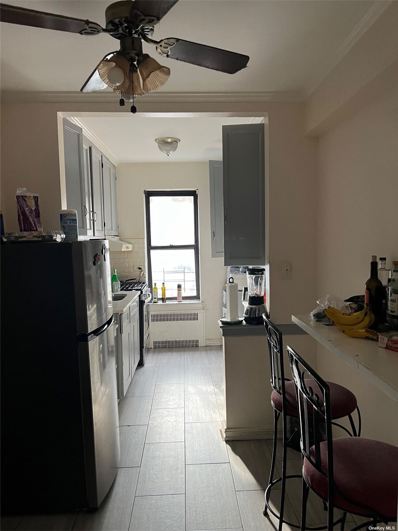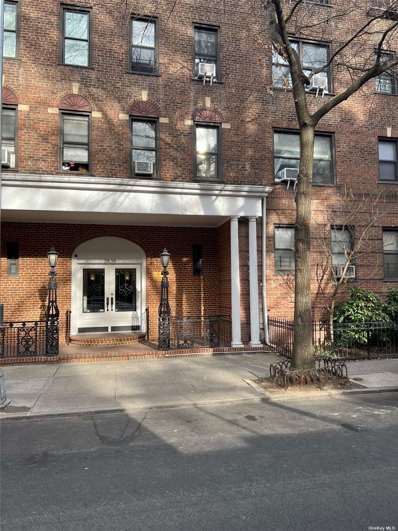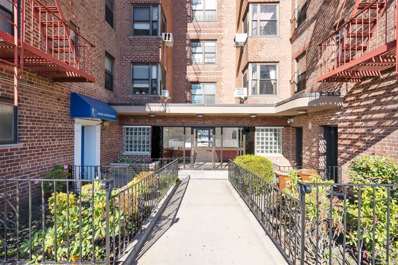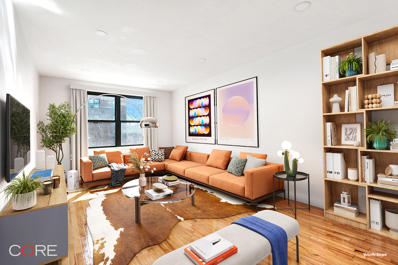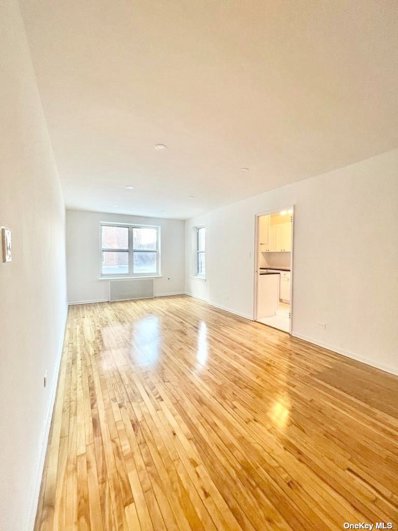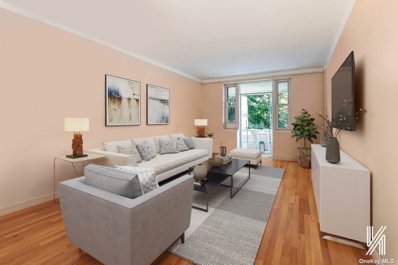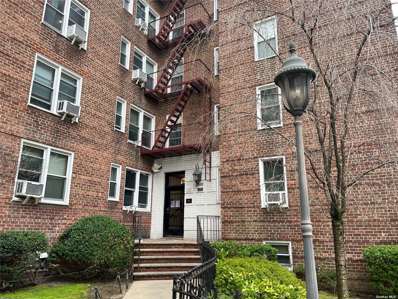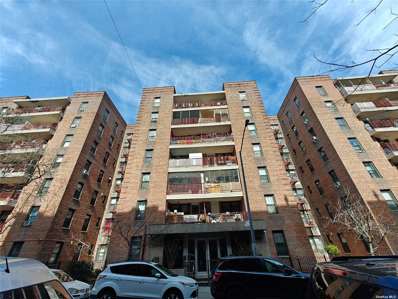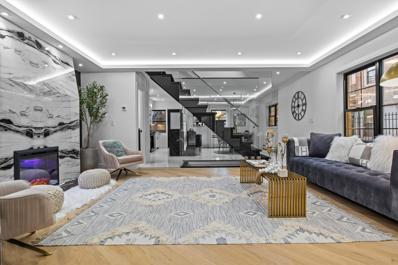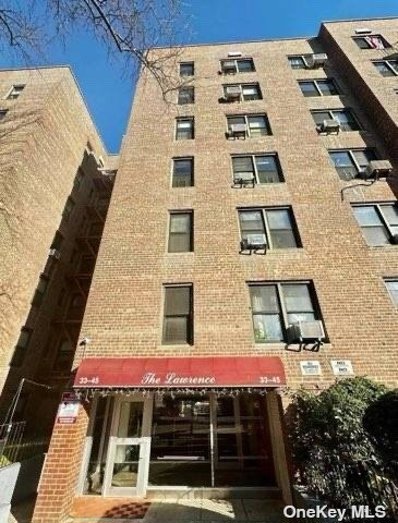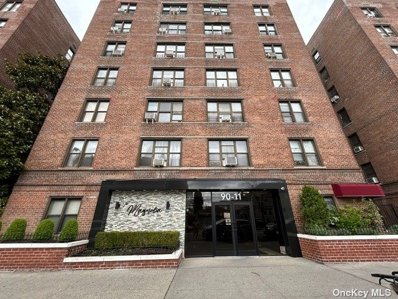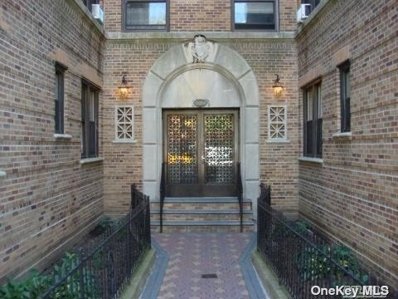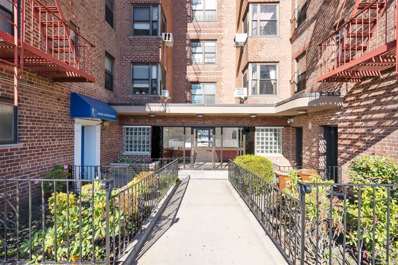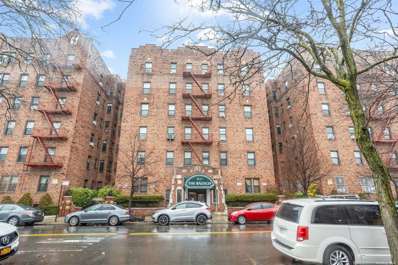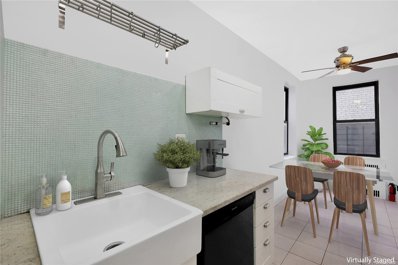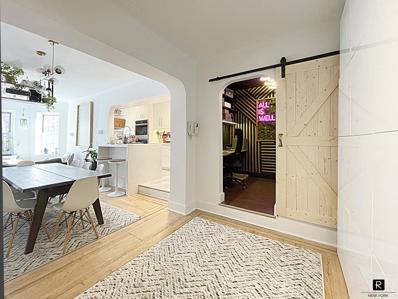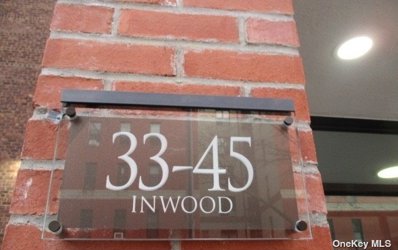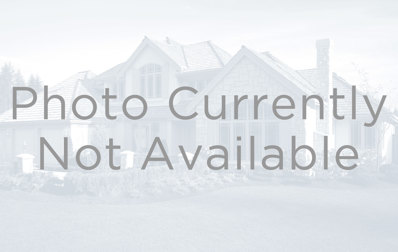Jackson Heights NY Homes for Sale
- Type:
- Apartment
- Sq.Ft.:
- n/a
- Status:
- Active
- Beds:
- 2
- Year built:
- 1937
- Baths:
- 1.00
- MLS#:
- COMP-154518147615822
ADDITIONAL INFORMATION
Move right into this beautifully remodeled two-bedroom, one-bathroom co-op featuring a sprawling layout with excellent storage and plenty of room for a home office at Fillmore Hall, a stunning prewar building in the Jackson Heights Historic District. Fully renovated from top to bottom, including updated electrical wiring throughout. Spanning approximately 1,215 square feet, this spacious home boasts 9-foot-tall ceilings, inlaid hardwood floors, and crisp white walls and new architectural trim throughout. Oversized windows on the northern and eastern exposures accentuate the bright and airy ambiance. A long gallery entry opens to an oversized foyer flanked by two closets, creating the perfect footprint for a large office area. Ahead, the living room stretches 23 feet long to accommodate comfortable seating and dining areas. In the spacious eat-in kitchen, rows of floor-to-ceiling cabinetry are topped with dark butcherblock countertops and tile backsplashes. New stainless steel appliances, including a vented gas range and dishwasher, make cooking and cleaning a breeze, while the sunny breakfast area is perfect for morning coffee. This home's bedrooms include a large corner primary with open-sky views and a sizeable secondary, each with a roomy closet. An updated windowed bathroom with handsome floor-to-ceiling tile and contemporary fixtures completes this pristine move-in ready abode. Built in 1930 by E. Adelsohn, Fillmore Hall delivers stately neo-Romanesque style with intricate red brickwork and a crenelated roofline, while recessed courtyards surround the building with lush landscaping. Residents of the pet-friendly prewar cooperative enjoy live-in superintendent service, updated common areas, a music room, a package room, laundry, a bike room and storage. Subletting is allowed with board approval. From this lovely tree-lined block, you'll enjoy easy access to renovated Travers Park's playground, sports courts and year-round greenmarket. The popular public library is just three blocks away, and outstanding shopping, dining and nightlife venues fill the neighborhood, including a range of international cuisine to satisfy every craving. Nearby 7, E, R and F/M trains and excellent bus service put the rest of the city within easy reach.
- Type:
- Co-Op
- Sq.Ft.:
- 1,000
- Status:
- Active
- Beds:
- 2
- Year built:
- 1923
- Baths:
- 2.00
- MLS#:
- 3539275
- Subdivision:
- The Chateau
ADDITIONAL INFORMATION
Welcome to this home in the garden at the tranquil and sought-after Chateau. A truly unique apartment with a designer renovation makes a statement right from the entry, leaving the world behind. To the left is a large living/dining room with wood burning fireplace, flanked by beautiful built-ins and a home office workspace by the front window. The dining area leads to a handsome updated kitchen with a generous flow, featuring granite counters, a full pantry and all the bells and whistles any chef will appreciate. The living quarters are down the hall to the right of the main entry. On the way, you'll find a coveted half bath, (unique for this layout in the complex) and a full bathroom with updated shower. The primary bedroom boasts stunning walls and gold sconces along with smart hidden closets, almost invisible until they're open. The second bedroom, with closet and glass French door, is a great size. Both bedrooms look out onto the coveted, block-long, Chateau garden that recently received a fabulous new update, now just waiting for the spring blooms. The apartment features meaningful updates like recessed lighting, modernized electrical & plumbing, & classically updated bathrooms. The basement helps you flex with a bonus storage unit (included!), bike storage and laundry. The elevator accesses the basement with a key for added security. This coop is pet friendly and requires 30% down. Very low maintenance for the apartment size, which includes a capital assessment. The Chateau encompasses a full block of 12 prewar buildings surrounding a beautiful and newly updated shared garden accessible only to residents of the buildings. The location is outstanding, with the pedestrian 34th Ave around the corner, with weekend Farmer's Market, Travers Park a few blocks away, subways, commerce and shopping, schools and houses of worship all within reach. 20 minutes to midtown Manhattan. 10 minutes to LaGuardia Airport.
- Type:
- Co-Op
- Sq.Ft.:
- 700
- Status:
- Active
- Beds:
- 1
- Year built:
- 1929
- Baths:
- 1.00
- MLS#:
- 3539107
- Subdivision:
- The Evergreen
ADDITIONAL INFORMATION
- Type:
- Co-Op
- Sq.Ft.:
- n/a
- Status:
- Active
- Beds:
- 2
- Year built:
- 1952
- Baths:
- 1.00
- MLS#:
- 3539014
- Subdivision:
- The Somerset House
ADDITIONAL INFORMATION
Welcome to this spacious and sun drenched corner unit at 34-10 75 Street! 2 Bedrooms/1bath This inviting true 2 Bedrooms co-op presents a golden opportunity to create your own dream living space in one of Jackson Heights most desirable locations. The apartment has been freshly painted, with plenty of natural sunlight, and excellent storage space. The kitchen is big enough to have a dining area or add more storage according to your needs. Every room in the apartment has a window. Including 3 double pane windows in one of the bedrooms. The bathroom has been recently renovated; it features a bathtub/shower combo with subway tiles, upgraded shower body among other quality fixtures. About the building: The Somerset House is a well-run, pet-friendly cooperative. It features an updated lobby, Fitness Center, a recently renovated laundry room with new machines, on-site parking garage, and a lovely courtyard. Furthermore, it's also wired for either Verizon Fios or Spectrum. Sublets are allowed. Travers Parks and the Jackson Heights Greenmarket are within 3 blocks from your front door. The Roosevelt Avenue Subway station is about 3 blocks away, offering access to the E and F express trains, which can take you to Manhattan in about 10 to 15 minutes. There are also the M, R and 7 trains. Plus MTA Bus lines connections to the Q32,Q33,Q49,Q53 and direct access to LaGuardia Airport with the Q70 bus. Make this apartment your lovely new home!
- Type:
- Apartment
- Sq.Ft.:
- n/a
- Status:
- Active
- Beds:
- 2
- Year built:
- 1921
- Baths:
- 1.00
- MLS#:
- COMP-155238864389517
ADDITIONAL INFORMATION
Welcome to Apartment #3, a gorgeous pre-war residence in Linden Court, Jackson Heights’ first original garden co-op, built in 1919. This spacious third floor apartment is charming, sunny and move-in ready with a perfect layout, ample room sizes, and four exposures. The apartment features a large living room, separate dining room, a renovated kitchen with quartz countertops, dishwasher and a breakfast bar. There are white oak floors throughout and two nice bedrooms, and an updated, windowed bathroom with a full-sized bathtub.The apartment includes its own storage room in the basement. This is a walkup building with 12 units. Laundry and bike storage are in the basement. Dogs and cats are welcome. Subletting is permitted for a maximum of two years after living in the apartment for at least three years. An added bonus is the possibility of a garage space: this is the only prewar co-op of its kind in the neighborhood that offers this amenity. There is an attentive live-in super. This is a financially-sound building with good reserves. Active participation on the co-op board is required. At the heart of Linden Court is its peaceful, block-long garden lined with century-old Linden trees. Known today for its warm and friendly garden community, Linden Court was built in 1919, answering the need for green space and fresh air. Linden Court is a place where you can have a little nature in the middle of bustling Jackson Heights, a neighborhood with wonderful restaurants and unparalleled diversity. 167 languages are spoken here. Queens is the future!
- Type:
- Apartment
- Sq.Ft.:
- 115,600
- Status:
- Active
- Beds:
- 1
- Year built:
- 1936
- Baths:
- 1.00
- MLS#:
- PRCH-7943123
ADDITIONAL INFORMATION
A seamless blend of restoration and renovation, this one-of-a-kind garden-view home, features high-end finishes, quality fixtures, and superb attention to detail. Enter through a mudroom foyer onto an elevated dining alcove, which towers over a spacious sunken living room. It is adjacent to a spacious and well-appointed eat-in kitchen, complete with a Bertazzoni stove, KWC faucet, Bosch dishwasher, Liebherr refrigerator, and custom cabinets. An oversized three-panel living room window overlooks the building’s famed private garden. Move up one level to enter a formal dressing room. It anchors the bedroom with three serene exposures as well as a luxurious bath with California faucet fixtures, a Duravit sink, and a Robern medicine cabinet. Elements like stripped age-old paint, skim-coated walls, finely refinished hardwood floors, and clean lines, complement and elevate this truly one-of-a-kind home. Superbly located in the heart of the Jackson Heights Historic District within striking distance of all express trains and the finest local amenities, The Berkeley is an immaculately maintained co-op comprised of three buildings that wrap a spectacular private garden. It has a maintenance staff, storage, laundry facilities, a common room, is pet friendly and permits sublets with board approval. This home encapsulates all that one could desire, and we are excited to introduce it to the market. Showings are by appointment. Call to schedule!
- Type:
- Co-Op
- Sq.Ft.:
- n/a
- Status:
- Active
- Beds:
- 2
- Year built:
- 1921
- Baths:
- 1.00
- MLS#:
- 3538591
- Subdivision:
- Hampton Court
ADDITIONAL INFORMATION
Step into luxury living at its finest with this exquisite garden apartment nestled within one of Jackson Heights' most esteemed buildings. Designed by the renowned architect George H. Wells, whose portfolio includes the distinguished Hampton Court, circa 1921, this second-floor residence offers a blend of timeless elegance and modern convenience. Boasting four grand and inviting rooms, this opulent abode is a haven of comfort and style. Upon entering into the generous foyer and down a long hallway, you are greeted by ten magnificent windows framing captivating views of the near-block-long Hampton Court garden. With three exposures - south, north, and east - the apartment bathes in natural light, offering unobstructed vistas of the lush lawn and plantings, creating an ambiance of serenity and tranquility. Meticulously configured for both functionality and aesthetics, the living space has been tastefully expanded to create an open-concept layout, seamlessly merging the living and dining areas. Measuring approximately 15.5' x 17.5', this expansive space is ideal for entertaining guests or simply unwinding in luxury. Adjacent to this, pocket French doors lead to a versatile second bedroom, den, or work-from-home space, providing the utmost privacy and flexibility. The residence also features a well-appointed primary bedroom, a modern kitchen equipped with top-of-the-line appliances, and an updated bathroom complete with the original deep soaking tub, adding a touch of historic charm to the space. Four closets offer ample storage, while prewar character abounds with 9' ceilings, transom windows over doors, archways, smooth plaster walls, intricate moldings, and gleaming hardwood oak floors throughout. Experience the epitome of refined living in this prestigious Jackson Heights address, where every detail exudes sophistication and elegance. This landmarked co-op offers solid financials, onsite laundry, free storage bin, and resident Super. A short sprint from the local bus terminal and close to all forms of public transportation. Sunday farmer's Greenmarket, Travers Park, community playground, shopping, restaurants. 25% down-payment, and board approval required. There is a 1% transfer fee payable by the purchaser. Subletting and dogs are not permitted.
- Type:
- Co-Op
- Sq.Ft.:
- 940
- Status:
- Active
- Beds:
- 2
- Year built:
- 1941
- Baths:
- 1.00
- MLS#:
- 3538517
- Subdivision:
- Montclair Gardens
ADDITIONAL INFORMATION
Close to everything. Schools, Transportation, Shopping. Just call for your appointment now.
- Type:
- Co-Op
- Sq.Ft.:
- 450
- Status:
- Active
- Beds:
- n/a
- Year built:
- 1941
- Baths:
- 1.00
- MLS#:
- 3538206
- Subdivision:
- Montclair Gardens
ADDITIONAL INFORMATION
This is a beautiful sunny Studio apartment. It has a kitchen, a giant center hall area, a full bathroom, and a small room for your office. Also, it has walking closets.
- Type:
- Co-Op
- Sq.Ft.:
- 700
- Status:
- Active
- Beds:
- 1
- Year built:
- 1952
- Baths:
- 1.00
- MLS#:
- 3538182
- Subdivision:
- Northridge Sect 3
ADDITIONAL INFORMATION
- Type:
- Apartment
- Sq.Ft.:
- 73,800
- Status:
- Active
- Beds:
- 2
- Year built:
- 1950
- Baths:
- 1.00
- MLS#:
- PRCH-7856688
ADDITIONAL INFORMATION
Experience the brilliance of this south-facing, freshly updated two-bedroom that bathes in natural light. Don't forget your sunglasses for the stunning views of tree-lined Paseo Park, historic homes, and captivating skies. Anchored by glistening hardwood floors, this highly functional layout offers a fully loaded eat-in kitchen, spacious living room, two adjoining bedrooms, and a subway tile bath with quality fixtures. Superbly located at the end of a tree-lined historic block, lined with picturesque two-story homes, The Sheffield, part of the Saxony Towers complex, offers a gracious lobby, new elevators, a spacious laundry room outfitted with Hercules machines, an access ramp, keyed private park, wait-list parking, and a live-in super. No flip tax. Pets and sublets are permitted, subject to board approval. Showings are by appointment. Call to schedule!
- Type:
- Co-Op
- Sq.Ft.:
- n/a
- Status:
- Active
- Beds:
- 1
- Year built:
- 1951
- Baths:
- 1.00
- MLS#:
- 3537655
- Subdivision:
- Donner Gardens
ADDITIONAL INFORMATION
Looking for a beautiful and convenient place to live? Look no further! This 1 bedroom apt is perfectly situated, making it an ideal location for commuting to NYC. Enjoy all the perks of City living while still having a comfortable and private space to call home. Don't miss out on the opportunity to live in this well-located and desirable apartment. On-site storage and parking available.
Open House:
Saturday, 4/27 5:30-6:30PM
- Type:
- Co-Op
- Sq.Ft.:
- n/a
- Status:
- Active
- Beds:
- 2
- Year built:
- 1947
- Baths:
- 1.00
- MLS#:
- 3536993
- Subdivision:
- Carlton House
ADDITIONAL INFORMATION
Located in the charming historic district of Jackson Heights, this peaceful corner apartment in The Carlton House boasts three exposures, facing East, West, and North. Upon entering, the beautiful hardwood flooring leads you to a versatile foyer that can be used as a home office, reading nook, or formal dining area. The spacious living room receives ample sunlight and features a stunning balcony with glass French doors, providing a private outdoor space with views of English garden homes, making it perfect for a relaxing Sunday afternoon with a good book. The windowed eat-in kitchen has a dining area that can easily accommodate a table for four. The primary bedroom is impressive in size and has enough space for a king-sized bed and furniture set. Additionally, two closets in the bedroom and three more throughout the apartment provide ample storage. The bathroom boasts both a tub and a stand-up shower, with entries from the hall and the second bedroom. With eight windows and a balcony, this corner unit receives natural sunlight throughout the day, creating a bright and welcoming atmosphere. Living here means you have exclusive access to community perks such as a part-time doorman, gym, laundry room, garden, and garage. When you venture out, you can easily explore the area's many cafes, shops, restaurants, supermarkets, and schools. Its proximity to the train station allows for an easy commute to the rest of the city. There's a short waitlist for parking spots that cost just $100 a month, and the maintenance is $1,135.22 per month. There is no subletting nor dogs allowed, and board approval is required. The opportunity waits for you to create the New York apartment of your dreams!
- Type:
- Co-Op
- Sq.Ft.:
- n/a
- Status:
- Active
- Beds:
- n/a
- Year built:
- 1953
- Baths:
- 1.00
- MLS#:
- 3536781
- Subdivision:
- Queen Mary Anne
ADDITIONAL INFORMATION
Check out this spacious studio apartment in Jackson Heights! It has hardwood floors throughout, ample closet space, and the building is well-maintained. Laundry in basement. The location is close to public transit, shops, and restaurants. Open house canceled.
- Type:
- Co-Op
- Sq.Ft.:
- 1,100
- Status:
- Active
- Beds:
- 2
- Year built:
- 1959
- Baths:
- 2.00
- MLS#:
- 3536584
- Subdivision:
- The Hawaii Apt.
ADDITIONAL INFORMATION
Welcome to your new home in Jackson Heights! This is corner unit with a home office and a lot of sunlight & balcony, windows in every room including kitchen & bathroom. Close to the #7 train station (express & local), providing a quick 25-minute commute to Midtown. Near the bus stop (Q66 & Q72), supermarket, schools, parks & many type of shops. Investor Friendly. It can be rented out immediately after closing. Maintenance fee is included Cooking Gas, Heat & hot water. (No Increased for the last 10 years) ! Very good management ( only paid 11 months Maintenance fee . Building features a laundromat, live-in super, elevator, parking space available on waiting list, and 24 hour security cameras. It's a Big Potential with New Building is constructing soon at the corner. No Flip Tax!
$1,999,000
3451 74th St Jackson Heights, NY 11372
- Type:
- Townhouse
- Sq.Ft.:
- 2,000
- Status:
- Active
- Beds:
- 5
- Year built:
- 1925
- Baths:
- 4.00
- MLS#:
- PRCH-7855223
ADDITIONAL INFORMATION
Welcome to “Le Reve de Jackson Heights” located right in the heart of this bustling yet tranquil community. Truly a dream this home is the only turn key, one of a kind, opulent townhouses around. Meticulously renovated from top to bottom it’s nestled in this prime location within minutes of everything. Boasting over 2000 square feet, this single-family fourplex offers a seamless blend of modern elegance and timeless architectural elements. Enjoy the convenience of simply unpacking your bags as the home comes furnished. Ladies and gentleman, this is luxury living at its finest. Upon entry you are welcomed into a home adorned with beautiful furniture, top of the line finishes throughout, high ceilings with both recessed and cove perimeter LED lighting. The room is complemented by oversized windows that also bathe the space in natural light. This spacious living area features a working electric fireplace with a floor to ceiling mantle, creating a warm and inviting atmosphere for both relaxation and entertainment. The gourmet kitchen is a chef’s dream, complete with a breakfast bar, top-of-the-line Samsung appliance package, custom sink and stone kitchen island all finished off with gold accents and radiant heat throughout the kitchen and dining room floors. Again, fully furnished, get ready to sit down and enjoy your elegant kitchen. The five bedrooms are complemented by three and a half luxurious bathrooms and custom closets throughout only add to the allure of this exquisite residence. The second and third floors of the home both include foyers, two full bathrooms and four bedrooms, two of which are options for a main. You’ll have plenty of room for the whole family plus a guest bedroom located on the lower level of the home. In addition to the bedroom this level also contains a full bathroom, family room, laundry area, kitchen option and a private entrance. A perfect space for mom and dad or a guest quarters. Stepping out the back door you have parking for three cars, one of which gets its own private garage with epoxy flooring. Additional features include redundant heating through baseboards, radiant heated floors plus central heating and air conditioning units throughout. No expense has been spared when creating this luxurious masterpiece that was named and will forever be known as “Le Reve de Jackson Heights” * The Dream of Jackson Heights. Conveniently located with easy access to transportation and a variety of dining and shopping options, this one of a kind townhouse offers the perfect balance of luxury and comfort. Embrace the opportunity to call this stunning, turn key property your new home.
- Type:
- Co-Op
- Sq.Ft.:
- n/a
- Status:
- Active
- Beds:
- 1
- Year built:
- 1959
- Baths:
- 1.00
- MLS#:
- 3536323
- Subdivision:
- Southridge Coops
ADDITIONAL INFORMATION
Sale may be subject to term & conditions of an offering plan. Electrical is INCLUDED in maintenance. AC units are $180 each unit annually. Dishwasher: $15 per month, Garage is $75.00 per month on waitlist. Subletting is not allowed, and Board approval is required. No pets allowed. Conveniently located, there are restaurants, entertainment and shopping all along Junction Blvd & Northern Blvd and a Short Distance to 7 Train & Bus Across the street to and etc
- Type:
- Co-Op
- Sq.Ft.:
- 473
- Status:
- Active
- Beds:
- n/a
- Year built:
- 1956
- Baths:
- 1.00
- MLS#:
- 3536262
- Subdivision:
- Magnolia
ADDITIONAL INFORMATION
Welcome to this large first floor studio in prime Jackson Heights area! Close proximity to transportation, schools, restaurants and supermarkets. A wall has been put up to create a private bedroom. Full Laundry room is located in the basement. Priced to sell quickly!
- Type:
- Co-Op
- Sq.Ft.:
- n/a
- Status:
- Active
- Beds:
- 1
- Year built:
- 1928
- Baths:
- 1.00
- MLS#:
- 3535994
- Subdivision:
- Jackson 34 Corp
ADDITIONAL INFORMATION
INVESTOR unit. Purchase with current tenant in place. Unit will NOT be delivered vacant. This is a one bedroom co-op unit in Historic Jackson Heights. Prime location within close proximity to shops, restaurants, post office, Year round Sunday Farmers Market, Library, schools and so much more. Great commuter area with the 7 train just 3 Blocks away. Also have access to E, F, M, R train hub, which includes LaGuardia express bus (one stop to airport) and multiple other bus lines. The building includes a common basement with a Laundry room, bike storage area and rear Patio for residents. Modern keyless entry provides remote access/camera. Live in superintendent and top notch management make this a great building to own in.
- Type:
- Co-Op
- Sq.Ft.:
- 950
- Status:
- Active
- Beds:
- 2
- Year built:
- 1950
- Baths:
- 1.00
- MLS#:
- 3535706
- Subdivision:
- Northridge 3
ADDITIONAL INFORMATION
Large 2 bedroom co-op apartment with living room, dining area ,large bathroom, kitchen and plenty of closet space. Located in close proximity to Paris Baguette, Denny's Chipotle, and a supermarket, everything you need is just steps away. Whether you're craving a delicious meal or need to pick up groceries, convenience is at your fingertips. , close to transportation , parks and schools.
- Type:
- Co-Op
- Sq.Ft.:
- 888
- Status:
- Active
- Beds:
- 1
- Year built:
- 1940
- Baths:
- 1.00
- MLS#:
- 3535549
- Subdivision:
- The Raleigh
ADDITIONAL INFORMATION
This spacious 888 square feet one-bedroom co-op apartment, situated on the first floor of the building, offers a spacious and well-designed living space. The apartment features a large living room that seamlessly flows into a dining area, providing a perfect setting for entertaining guests or enjoying quiet evenings at home. The kitchen has ample cabinet space, catering to both culinary enthusiasts and those with a busy lifestyle. The bedroom is generously sized, accommodating a king-size bed and additional furniture, with a large window that invites natural light in. The bathroom, accessible from both the living area and bedroom, is tastefully updated with contemporary fixtures. Additional highlights include hardwood floors throughout, ample closet space for storage, and the convenience of being on the first floor, ensuring easy access to the building's amenities and the surrounding neighborhood. The #7 train is 3 blocks away. Pets are welcome! Subletting is allowed immediately with co-op board approval.
- Type:
- Condo
- Sq.Ft.:
- 1,400
- Status:
- Active
- Beds:
- 2
- Year built:
- 1942
- Baths:
- 1.00
- MLS#:
- 3535198
- Subdivision:
- Stratfort Halls
ADDITIONAL INFORMATION
Fantastic opportunity that does not come very often. The incredibly large pre-war beauty has it all! The modern eat in kitchen is a chef's dream with so much counter space,cabinets and modern stainless appliances. The fantastic layout provides a great open flow that is abundant with ambient light. In addition to the original walk-in closets there are built-in closets and shelves to supplement your storage needs. 11 ft. ceilings are accentuated with high hats lighting and ceiling fans. All the rooms are enormous, with original wood floors, while the living room and master suite have incredible garden views. The Stratfort Halls has a professional quality fitness center. For your convenience, additional storage is available and there is large laundry facility on site. Located in the best part of Historic Jackson Heights; just 20 minutes to midtown Manhattan via subway. Near wonderful shops and highly rated restaurants; parks with weekend Farmer's Market and much more.
- Type:
- Apartment
- Sq.Ft.:
- 950
- Status:
- Active
- Beds:
- 1
- Year built:
- 1938
- Baths:
- 1.00
- MLS#:
- OLRS-2079139
ADDITIONAL INFORMATION
Stunning Sun-Filled Apartment In The Heart of Historic Jackson Heights! This Exquisite one bedroom apartment was renovated with all the modern amenities in late 2020. The unit features a gracious Living Room and Dining area, large enough for grand parties or small intimate gatherings. Smart light switches were installed throughout the apartment for flexible light control to set the mood with the sound of your voice or on your smart phone. Dim the lights and drop down the recessed projection movie screen for the ultimate home theater experience! Keep a supply of your favorite beverages on tap with the custom “Keg-o-rator” and bar area with mini-fridge. Through the sliding barn door you’ll find the perfect home office. It is set up for 2 persons to work comfortably, or quickly rearranged to accommodate an overnight guest. The bathroom has been fully renovated with large walk-in shower, toilet with bidet seat, and through the wall laundry hamper. The living room faces East and the generously sized bedroom faces West, overlooking the lovely and peaceful courtyard. But the star attraction of this home is the GOURMET KITCHEN! It features top of the line “Smart” stainless appliances, including: a restaurant style 48” cooktop with a powerful exhaust hood above and pot filler faucet for added convenience; Smart GE Profile double door refrigerator with ice and water; dishwasher; Smart programmable double wall oven; large stainless steel sink with instant hot water faucet and garbage disposal; concrete countertops; tremendous cabinetry storage with custom spice rack and so much more for anyone who loves to cook! The apartment has been modernized, but maintains its Pre-War charm with original details, 9 foot high ceilings, Wood Floors throughout, ample closets and storage, an extra large entry/dining area, dressing area, and so much more! The Berkeley Co-Op is pet-friendly (with board approval) and has a live-in super, elevators, a lush, landscaped common garden, renovated bike room with hanging system, laundry room, and storage for rent. It is located in the heart of the Garden District and is near Travers Park and the Sunday Greenmarket. Close to the 74th St -Broadway subway stop, a quick 20 min ride into Midtown Manhattan. No flip tax. FIOS available. Subletting permitted (with board approval). Don’t miss this chance to snap up the apartment of your dreams!
- Type:
- Co-Op
- Sq.Ft.:
- n/a
- Status:
- Active
- Beds:
- 2
- Year built:
- 1957
- Baths:
- 1.00
- MLS#:
- 3534750
- Subdivision:
- Southridge 3
ADDITIONAL INFORMATION
Incredible opportunity to create your own heaven. Great location! The history meets the modern new world. Steps away from main transportation, shopping and schools. Next to the strictly pedestrian and bicycle street. Elevator building, recreational room to rent for your small gatherings, laundry room. Eat in kitchen, spacious living room/ dining room, 2 bedrooms and 1 full bathroom. Ample closet space. Don't miss this opportunity!
- Type:
- Apartment
- Sq.Ft.:
- n/a
- Status:
- Active
- Beds:
- 2
- Year built:
- 1921
- Baths:
- 1.00
- MLS#:
- COMP-155720303399245
ADDITIONAL INFORMATION
Welcome to this gracious and large two-bedroom apartment at Linden Court, Jackson Heights’ first original garden co-op. Everyone who comes into this apartment says WOW! On a raised first floor, on a quiet street, this unit is freshly painted and spruced up for its next owner. This apartment has been cherished by the same family for many years. The living room has a wall of large windows that gets gorgeous morning sun. There is a separate dining room, and a large windowed kitchen. There are white oak floors throughout and two large bedrooms, and an updated, windowed bathroom with a bathtub.The apartment includes its own storage room in the basement. This is a walkup building with 16 units. Laundry is in the basement and there is a live-in super. Dogs are welcome with board approval. An added bonus is the possibility of a garage space: this is the only prewar co-op of its kind in the neighborhood that offers this amenity. This co-op is a financially-sound, self managed building. This must be your primary residence and no subletting is permitted. Active participation on the co-op board is required. At the heart of Linden Court is its peaceful, block-long garden lined with century-old Linden trees. Known today for its warm and friendly garden community, Linden Court was built in 1919, answering the need for green space and fresh air. Linden Court is a place where you can have a little nature in the middle of bustling Jackson Heights, a neighborhood with wonderful restaurants and unparalleled diversity. 167 languages are spoken here. Queens is the future!
IDX information is provided exclusively for consumers’ personal, non-commercial use, that it may not be used for any purpose other than to identify prospective properties consumers may be interested in purchasing, and that the data is deemed reliable but is not guaranteed accurate by the MLS. Per New York legal requirement, click here for the Standard Operating Procedures. Copyright 2024 Real Estate Board of New York. All rights reserved.

The data relating to real estate for sale on this web site comes in part from the Broker Reciprocity Program of OneKey MLS, Inc. The source of the displayed data is either the property owner or public record provided by non-governmental third parties. It is believed to be reliable but not guaranteed. This information is provided exclusively for consumers’ personal, non-commercial use. Per New York legal requirement, click here for the Standard Operating Procedures. Copyright 2024, OneKey MLS, Inc. All Rights Reserved.
Jackson Heights Real Estate
The median home value in Jackson Heights, NY is $442,500. The national median home value is $219,700. The average price of homes sold in Jackson Heights, NY is $442,500. Jackson Heights real estate listings include condos, townhomes, and single family homes for sale. Commercial properties are also available. If you see a property you’re interested in, contact a Jackson Heights real estate agent to arrange a tour today!
Jackson Heights, New York has a population of 0.
The median household income for the surrounding county is $62,008 compared to the national median of $57,652.
Jackson Heights Weather
The average high temperature in July is 85.3 degrees, with an average low temperature in January of 26.6 degrees. The average rainfall is approximately 47.05 inches per year, with 26.9 inches of snow per year.
