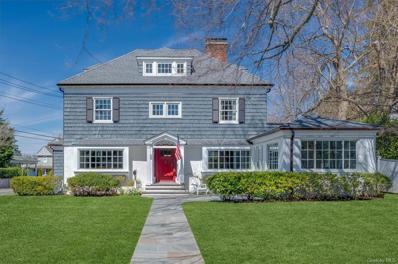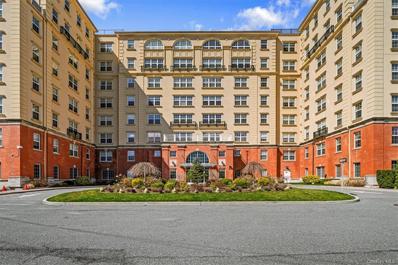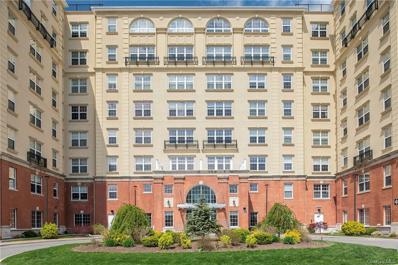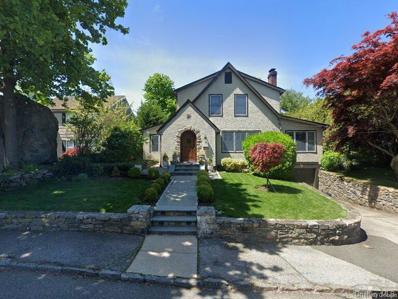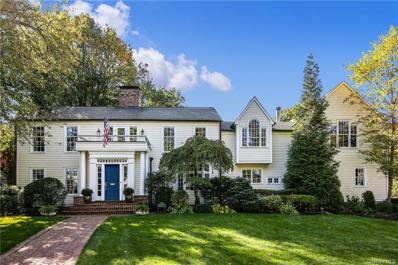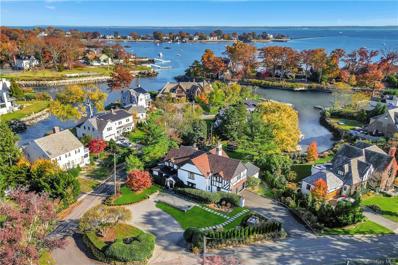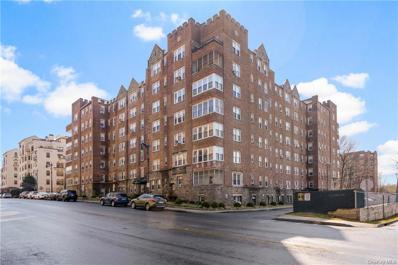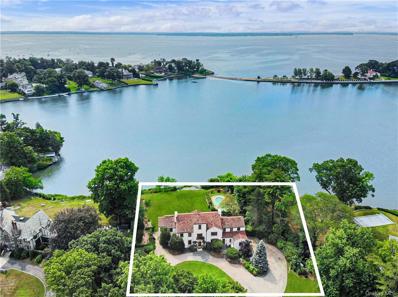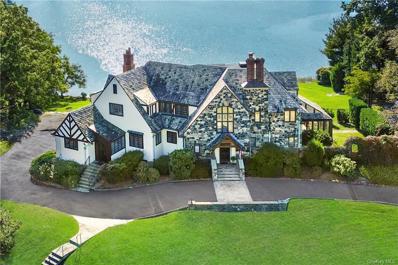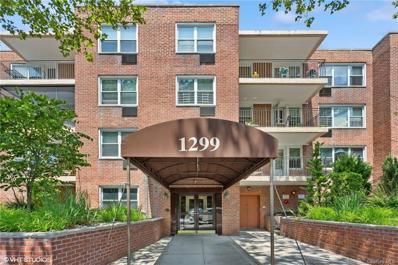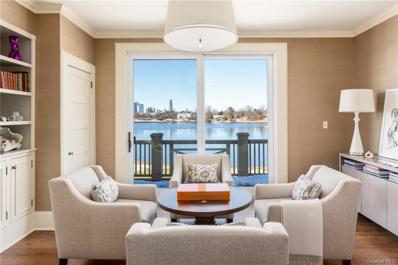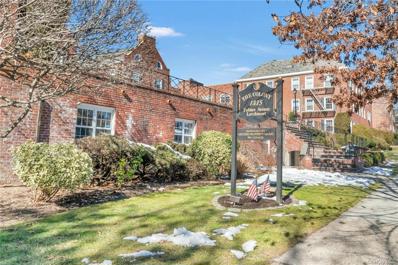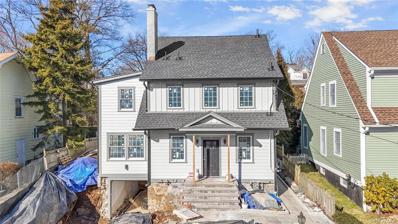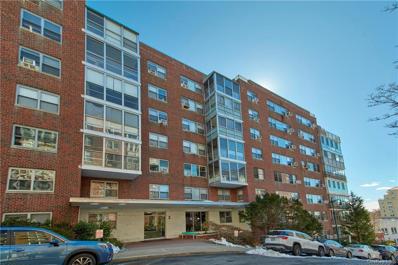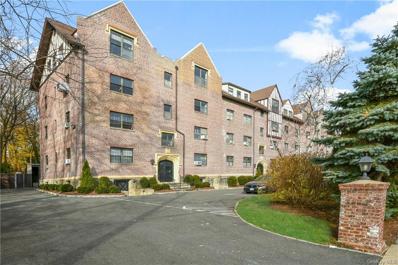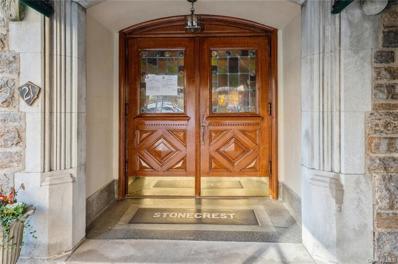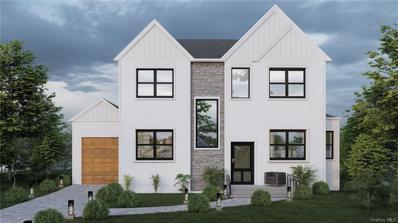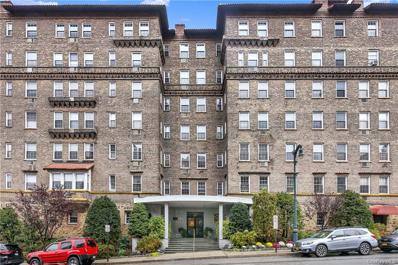Larchmont NY Homes for Sale
$2,295,000
74 Willow Ave Larchmont, NY 10538
- Type:
- Single Family
- Sq.Ft.:
- 3,153
- Status:
- Active
- Beds:
- 5
- Lot size:
- 0.19 Acres
- Year built:
- 1902
- Baths:
- 4.00
- MLS#:
- H6296871
ADDITIONAL INFORMATION
Welcome to 74 Willow! This timeless 5-bedroom colonial has been meticulously maintained to preserve its historic charm but updated for today's buyers' preferences. Nestled in the heart of Larchmont Manor, 74 Willow boasts a prime location within walking distance to the waterfront, town and train, and only 35 minutes from Manhattan. Step inside the welcoming foyer where traditional elegance meets modern comfort. The main level features a gracious living room, a large formal dining room, an updated eat-in kitchen, den and office. Upstairs, the bedrooms and bathrooms are spacious, filled with natural light, and provide a peaceful retreat for every member of the household. Experience the best of Larchmont living with this remarkable residence, where historic character meets modern convenience in a coveted location. Don't miss the opportunity to make this exceptional home your own.
Open House:
Sunday, 4/21 2:30-4:30PM
- Type:
- Condo
- Sq.Ft.:
- 1,440
- Status:
- Active
- Beds:
- 2
- Lot size:
- 1.39 Acres
- Year built:
- 2016
- Baths:
- 2.00
- MLS#:
- H6295344
- Subdivision:
- The Cambium
ADDITIONAL INFORMATION
DOGS ALLOWED! Luxury Condominium in the heart of the Village of Larchmont! Open Layout Living Room and Dining Room, Primary Bedroom with Spacious Walk in Closet, Ensuite Primary Bathroom, 2nd Bedroom with Full Bathroom, 9' ceilings, Private In Unit Laundry and hardwood floors throughout. Kitchen features Stainless Steel Appliances and Quartz Countertops. Close to restaurants, shops, parks and Metro North New Haven Line Train Station. Condo amenities include 24 hour Concierge, indoor garage parking with electric car chargers, Children's Playroom, Club Room, Club Dining Room, Fitness Center w/ Peloton Bikes, Catering Kitchen, storage room, bike/stroller storage and Private Courtyard! Dogs allowed up to 75 lbs. Assessment end date January 2025. Garage Parking Space #166 middle level.
- Type:
- Condo
- Sq.Ft.:
- 1,440
- Status:
- Active
- Beds:
- 2
- Year built:
- 2016
- Baths:
- 2.00
- MLS#:
- H6294805
- Subdivision:
- The Cambium
ADDITIONAL INFORMATION
Larchmont luxury condominium in full service building just steps from village shops, restaurants, parks and train Spacious corner unit with double exposure overlooking the courtyard is filled with light, and features beautiful designer details and superior amenities. Prime location in building and an open floor plan makes great use of space and is wonderful for entertaining. The gourmet kitchen features handcrafted cabinetry, top quality stainless steel appliances and quartz countertops. There are two spacious bedrooms with lots of closet space, two luxurious bathrooms, hardwood flooring and private laundry in unit. Additional amenities include secured indoor garage parking with electric car chargers, 24 hour doorman/onsite concierge, fitness center w/ Peloton bikes, children's playroom, club room, catering kitchen, cold storage room, private courtyard and bike and stroller storage.
$1,190,000
7 Deane Pl Larchmont, NY 10538
- Type:
- Single Family
- Sq.Ft.:
- 2,080
- Status:
- Active
- Beds:
- 3
- Lot size:
- 0.19 Acres
- Year built:
- 1929
- Baths:
- 3.00
- MLS#:
- H6293233
ADDITIONAL INFORMATION
Stunning 3 bedroom home located in the peaceful village of Larchmont Manor. With water views, just blocks from the train, shops, schools...including Chatsworth Elementary, and Hommocks Middle School. This wonderfully maintained home is equipped with large and many closets, hardwood floors, and central air throughout the house. Light filled living room as soon as you walk in with a fireplace leading into a spacious dining room and a beautiful and bright eat in kitchen. The spacious kitchen offers plentiful cabinetry with a separate pantry and access to the backyard. Walk upstairs to 3 peaceful bedrooms, each offering plenty of closet space for storage, and a huge bathroom with his and hers sinks. Enjoy outdoor space complete with a private bi-level backyard and a stone patio perfect place for entertaining guests and quiet enjoyment. Don't miss out on this great house including: Generator made by Generac 22KW attached directly to a gas line servicing the full house Maintained by a local Generac dealer with yearly inspection up to date! Two backyard storage units on bottom level of backyard Sprinkler system Hot tub/ Jacuzzi Landscaping lights
$3,795,000
12 Flint Ave Larchmont, NY 10538
- Type:
- Single Family
- Sq.Ft.:
- 5,208
- Status:
- Active
- Beds:
- 5
- Lot size:
- 0.58 Acres
- Year built:
- 1979
- Baths:
- 6.00
- MLS#:
- H6292990
ADDITIONAL INFORMATION
First time on the market in 40 years! This pristine Larchmont Manor home offers over 5,000 sq ft of living space on a level .58 acres and a location that's hard to replicate. This 5 bedroom 5.5 bath colonial has been thoughtfully expanded and sits on well landscaped and private grounds. The open floor plan is filled with light and has been updated throughout. The eat-in chef's kitchen with professional appliances and new countertops opens to a breakfast area and a gallery with French doors to an oversized 1000 sq ft deck overlooking the sophisticated grounds with garden trellis. Spacious Living Room w/fpl, Family Room w/fpl and a butlers bar, Dining Room, Office or 6th Bedroom w/Full bath, Laundry and mudroom complete the first fl. The second level showcases a large Primary Suite w/vaulted ceilings and French Doors to Juliet balcony, Two oversized BR's sharing a new bath, Bedroom, Renovated Hall Bath, Bedroom and a new oversized Bath. The lower level is a bonus space w/plenty of storage, gym and rec areas. This convenient Larchmont Manor residence is in move-in condition w/in walking distance to Manor Park, Village, train, Chatsworth Elementary School and Hommocks Middle School. A true gem!
$3,989,000
59 Shore Dr Larchmont, NY 10538
- Type:
- Single Family
- Sq.Ft.:
- 4,470
- Status:
- Active
- Beds:
- 5
- Lot size:
- 0.57 Acres
- Year built:
- 1930
- Baths:
- 8.00
- MLS#:
- H6288838
ADDITIONAL INFORMATION
Waterfront bliss and the setting for a spectacular summer! Welcome to this rare harborside sanctuary, nestled in a calm and protected cove, with private dock and access to Larchmont Harbor and Long Island Sound. Sunlit and striking, this beautifully updated Tudor melds original architectural detail with a laidback, breezy vibe. The result is breathtaking crisp white interiors, honey-hued wood floors, Santorini-style archways, leaded windows with stained glass and dreamy alfresco entertaining areas. Each space feels beachy and bright with sun-soaked water views from almost every angle. A four-season sunroom opens to a wraparound deck and a sprawling level lawn that hugs the new seawall for easy access to swimming and boating. Multiple rooms are oriented to embrace the coastal backdrop seriously stylish living room with built-in bar and dramatic picture window, sun filled gym, dining room with original hand-carved arched doors and elegant library/office with soaring ceiling. The chef's kitchen and open-concept family room are pure elegance all new appliances, homework station and sunny breakfast area. On the 2nd floor, five chic bedrooms all with spa-like ensuite baths including the primary with double shower, plus walk-up attic storage. The lower-level is fabulous with a large playroom and beautifully preserved hidden speakeasy! So many highlights with over a half acre of newly designed landscaping, semi-circle driveway and second entrance to the 2-car garage with Tesla charging station. Walk to schools, train, parks and Village and 35 mins to NYC!
- Type:
- Co-Op
- Sq.Ft.:
- 900
- Status:
- Active
- Beds:
- 1
- Lot size:
- 1.64 Acres
- Year built:
- 1937
- Baths:
- 1.00
- MLS#:
- H6290710
- Subdivision:
- Stonecrest
ADDITIONAL INFORMATION
This doorman builidng is convenient to all including shops, train and park. Move right into this spacious 1 Bedroom 1 bath sun-bathed co-op which faces the front of the building. Residential street parking for $25 a year as well as garage parking which has a waiting list.
$4,895,000
15 Dogwood Ln Larchmont, NY 10538
- Type:
- Single Family
- Sq.Ft.:
- 6,282
- Status:
- Active
- Beds:
- 5
- Lot size:
- 1.09 Acres
- Year built:
- 1926
- Baths:
- 7.00
- MLS#:
- H6260091
ADDITIONAL INFORMATION
Elegant, waterfront Mediterranean home showcases dazzling sunrise/sunset views, direct water access ideal for kayaking/paddle boarding, heated pool, limestone terrace and English Garden set on 1.09 private acres overlooking Premium Mill Pond and LI Sound. Rich in character and stunning architectural details this grand coastal home features graciously scaled rooms w. great flow perfect for easy indoor/outdoor entertaining. Striking front-to-back entry hall, stately living rm w. 2-sided fireplace shared w. family/sunroom and dining rm all enjoy French door access to extensive terrace. Impressive chef's eat-in-kitchen, den, 2 bedrooms and hall bath, mudrm and powder rm round out main level. 2nd fl offers luxurious primary suite w. FPL, dressing rm, WIC, spa bath w. tub room, steam shower and radiant heated floors, billiard room w. deck, study, 2 bedrms and Jack/Jill bath. Playroom/lounge w. full bath comprise top floor. With lower level wine cellar/tasting rm, sauna, bath and att 2c gar.
$4,400,000
11 Dogwood Ln Larchmont, NY 10538
- Type:
- Single Family
- Sq.Ft.:
- 4,788
- Status:
- Active
- Beds:
- 5
- Lot size:
- 1.24 Acres
- Year built:
- 1924
- Baths:
- 5.00
- MLS#:
- H6292308
ADDITIONAL INFORMATION
An idyllic location on 1.2 acres, this Tudor style home is set on a private knoll overlooking Premium Mill Pond and the Long Island Sound. It is a timeless masterpiece dating back to its original design in 1924. Architectural splendor graces both interior and exterior spaces, from the intricate details within the home to the private pool and lush grounds. Entering the gracious foyer, you will be drawn to the amazing water view through the double doors leading to the expansive terrace. Both the living and dining rooms resemble and balance one another with warmth and charm and feature fireplaces, window seats and extraordinary water views. At the heart of the home, the sundrenched kitchen, with radiant heated floors, has generous workspace and invites gatherings with access to the terrace through the sliding doors. Adjacent to the kitchen, the family room offers a wooden bookcase and butlers pantry for added entertaining space. To complete the first floor is the guest room with en-suite bath, laundry and mudrooms and a delightful sunroom. The staircase, a masterpiece in the grand entrance foyer, captivates with intricate spindles and has a landing adorned with a stained glass window, leads to the second level. Here, a palatial primary bedroom suite offers mesmerizing water views, built-in closets, a spacious dressing room, and full bathroom. A lengthy hallway introduces two bedrooms sharing a bathroom and a fourth bedroom with an en-suite bathroom. Additionally, a staircase door creates access to the attic and cedar closet. The lower level houses mechanical and storage rooms and an entrance to the garage and gardening room. The waterfront setting beckons opportunities for kayaks and paddle-board adventures or serene moments gazing at the water under the evening stars. The private pool, discreetly located a few steps away, overlooks the water. Take a moment to envision waking up to this water view every day ... the gift that keeps giving!
- Type:
- Co-Op
- Sq.Ft.:
- 900
- Status:
- Active
- Beds:
- 1
- Lot size:
- 2.03 Acres
- Year built:
- 1962
- Baths:
- 1.00
- MLS#:
- H6291711
- Subdivision:
- Larchmont Palmer
ADDITIONAL INFORMATION
Welcome to the picturesque town of Larchmont, nestled in the heart of Westchester County! Step into this meticulously maintained, generously sized one-bedroom residence boasting brand-new flooring, a recently renovated bathroom, and a custom kitchen. Located just a two-minute stroll from the train station, offering a swift commute of less than 40 minutes to NYC, and with the added convenience of private off-street parking, this property is truly a commuter's dream. The inviting interior features a spacious open-concept layout accentuated by a wall of large picture windows, inviting abundant natural light and providing the perfect canvas for your personal touch. With four ample closets, including a sizable walk-in, as well as additional storage options, this home offers practicality alongside its charm. Situated in the heart of Larchmont, residents enjoy easy access to a wealth of amenities including a diverse culinary scene, scenic hiking trails, boutique shopping, and serene town parks, all just moments from your doorstep.
$8,175,000
8 Pryer Ln Larchmont, NY 10538
- Type:
- Single Family
- Sq.Ft.:
- 6,422
- Status:
- Active
- Beds:
- 9
- Lot size:
- 1.1 Acres
- Year built:
- 1903
- Baths:
- 7.00
- MLS#:
- H6288268
ADDITIONAL INFORMATION
Welcome to the epitome of luxury waterfront living! Discover the unparalleled charm of Larchmont Manor's majestic estate, "Point O' View." This historic gem presents a rare opportunity to embrace a carefree shoreline lifestyle amidst breathtaking water views from nearly every corner. Step into a realm of spacious elegance as you're greeted by the sunlit Grand Foyer, leading to the formal Living Room and adjacent Demi-salon, where windows and balcony frame lush lawns and waterfront vistas. The heart of the home, a gourmet Chef's Kitchen with sleek limestone countertops, overlooks the Long Island Sound, seamlessly connecting to the contemporary Family Room, perfect for embracing coastal living. Indulge in intimate gatherings in the sunken Formal Dining Room with its cozy wood-burning Fireplace. Upstairs, the luxurious Primary Suite awaits, complete with a spa-inspired bathroom and private deck boasting views of sparkling NYC bridges. Adjacent to the Primary Suite, a custom-built Home Office invites productivity amidst elegance. With four additional bedrooms and bathrooms on the second floor, plus bonus rooms on the spacious third floor, there's ample space for modern living. Step outside to the sprawling backyard oasis, featuring an expansive patio and sparkling pool, ideal for hosting unforgettable sunset soirees and July 4th celebrations across the pond. The newly renovated boat house, with its platform sofa and wrought-iron chandelier, adds a touch of sophistication to outdoor gatherings. With its thoughtfully designed layout and contemporary amenities, this residence offers the lifestyle of your dreams in the heart of historic Larchmont Manor. Enjoy unparalleled convenience with easy access to beaches, parks, and clubs, all within a short distance from midtown Manhattan. Don't miss out on this once-in-a-lifetime opportunity to own this dazzling waterfront home.
- Type:
- Co-Op
- Sq.Ft.:
- 725
- Status:
- Active
- Beds:
- 1
- Year built:
- 1940
- Baths:
- 1.00
- MLS#:
- H6291223
- Subdivision:
- The Colony
ADDITIONAL INFORMATION
This stunning 1-bed/1-bath unit at The Colony is freshly painted, move-in ready & located in one of Larchmont's most prestigious sought-after developments. As you step inside, you'll be awed by the spacious foyer area, The living/dining room has natural afternoon sunlight (weather permitting), hardwood floors, & the bedroom is adorned with a custom built-in storage closet, & offers plenty of room for a king-size bed. This unit is perfect for living, working, & entertaining. The updated kitchen provides ample storage which includes a wine cooler fridge. The maintenance fees cover all utilities, including electric & property taxes. You'll have access to an on-site fitness center for only $60 a year. The unit is conveniently located near major highways, shopping, parks, fine dining, and cultural amenities. Don't miss out on this incredible opportunity to reside in the heart of Larchmont in a comfortable and stylish unit.
$2,495,000
8 Stafford Pl Larchmont, NY 10538
- Type:
- Single Family
- Sq.Ft.:
- 3,444
- Status:
- Active
- Beds:
- 4
- Lot size:
- 0.11 Acres
- Year built:
- 1921
- Baths:
- 5.00
- MLS#:
- H6280320
ADDITIONAL INFORMATION
This stunning 4-bedroom Colonial home is located in the peaceful village of Larchmont, situated on a quiet cul-de-sac. As you enter, you are welcomed by an open and spacious living room with a wood-burning fireplace. The family room follows, providing a cozy atmosphere, and leads into a beautiful kitchen and large dining room, creating a perfect space for entertaining guests. The bedrooms are spread across the second and third floors of the house. The primary bedroom an en suite bathroom, a walk-in closet, and a laundry. There are two additional good-sized bedrooms on the second floor and hall bathroom. Third floor bedroom w/full bath offers privacy and separation. Finished basement w/powder room and second laundry. Outside, a stone patio leads to the fenced backyard. Prime location, allowing for easy access to all the amenities that the village of Larchmont has to offer. This includes schools, shops, the train station, and the beach, making it a highly desirable place to live.
- Type:
- Condo
- Sq.Ft.:
- 1,004
- Status:
- Active
- Beds:
- 1
- Lot size:
- 0.01 Acres
- Year built:
- 1956
- Baths:
- 1.00
- MLS#:
- H6289436
- Subdivision:
- Larchmont Terrace
ADDITIONAL INFORMATION
PRIME LOCATION - one block from Metro North (32 mins to NYC), this sun filled unit features an open layout with a high end kitchen w/top of the line appliances and cabinetry, beautiful parquet flooring, abundant closets, and an updated bath. A spacious bedroom and a custom built office area complete this doorman serviced, elegant apartment. Residential street municipal parking permit is available for $25/year. Close to major highways, shopping, beach, restaurants and town. This commuter's dream is move in ready!
- Type:
- Co-Op
- Sq.Ft.:
- 600
- Status:
- Active
- Beds:
- 1
- Year built:
- 1924
- Baths:
- 1.00
- MLS#:
- H6277118
- Subdivision:
- Larchmont Gables
ADDITIONAL INFORMATION
Fantastic opportunity to own a centrally located Larchmont apartment at a great price. This unit even has its own private entrance and patio where you can lounge or dine on nice days. Both kitchen and bathroom have been recently renovated. The bedroom includes a large walk-in closet providing great storage, and the living room has an open-concept dining area. Recessed/ceiling lighting throughout. Cats are allowed but dogs are not. One outdoor unassigned parking space is included for $10/month. Close to schools, parks, train, major highways, and many great restaurants and shops.
- Type:
- Co-Op
- Sq.Ft.:
- 450
- Status:
- Active
- Beds:
- 1
- Year built:
- 1937
- Baths:
- 1.00
- MLS#:
- H6277957
- Subdivision:
- Stonecrest
ADDITIONAL INFORMATION
Love the Larchmont Location~ Location, Location, Perfect suburban living. Enjoy all Larchmont has to offer in this Pre-war, doorman building at the Stonecrest. Walk to Metro North Train Station, in 30 minutes you are in NYC! This garden level, two room, one bedroom adorable Co-op Apartment is waiting for you! Conveniently located next to lot of shops, parks, restaurants and a short walk to the Long Island Sound Waters. With a little TLC this home can be yours. Sold as is.
$2,988,000
7 Hudson Pl Larchmont, NY 10538
- Type:
- Single Family
- Sq.Ft.:
- 4,710
- Status:
- Active
- Beds:
- 6
- Lot size:
- 0.17 Acres
- Year built:
- 1953
- Baths:
- 7.00
- MLS#:
- H6268287
ADDITIONAL INFORMATION
This stunning newly built Contemporary Colonial, in the highly coveted Larchmont Gardens neighborhood, is a masterpiece of modern design and luxury living. Its unique design maximizes light and space, providing an unparalleled blend of style and comfort. A lofted entry foyer showcases the dramatic architectural windows streaming light into the home and invites you into an oversized living room and formal dining room. The centerpiece of this home is the stunning great room with its 20' cathedral ceiling and dramatic gas fireplace. The open plan chef's kitchen with waterfall quartz center island, custom cabinets and stainless appliances, opens onto a deck perfect for entertaining. A home office with ensuite bathroom provides the perfect work from home venue and can double as a guest suite. The primary suite is an oasis of tranquility, with a private deck, custom his/her walk-in closets and a luxurious primary bathroom. This exceptionally rare opportunity will be move-in ready Spring '24.
- Type:
- Co-Op
- Sq.Ft.:
- 1,000
- Status:
- Active
- Beds:
- 1
- Lot size:
- 1 Acres
- Year built:
- 1920
- Baths:
- 1.00
- MLS#:
- H6223353
- Subdivision:
- The Chatsworth
ADDITIONAL INFORMATION
Substantially renovated, beautiful one bedroom in coveted 16 N. Chatsworth. There is a master suite with an all new bathroom complete with glass wall tiles, jacuzzi and radiant heating and a separate area with spacious storage and an antique mirrored cabinet with a second sink. There is a large living room and a redesigned and finished den/dining area off the kitchen. This apartment comes with an assigned parking space in the lot. Full service building with doorman. All this is steps from the Larchmont train station and town. Living room had been used as an office. Door will be removed if Purchaser desires. Freshly painted and ready for you!

The data relating to real estate for sale on this web site comes in part from the Broker Reciprocity Program of OneKey MLS, Inc. The source of the displayed data is either the property owner or public record provided by non-governmental third parties. It is believed to be reliable but not guaranteed. This information is provided exclusively for consumers’ personal, non-commercial use. Per New York legal requirement, click here for the Standard Operating Procedures. Copyright 2024, OneKey MLS, Inc. All Rights Reserved.
Larchmont Real Estate
The median home value in Larchmont, NY is $1,083,500. This is higher than the county median home value of $630,700. The national median home value is $219,700. The average price of homes sold in Larchmont, NY is $1,083,500. Approximately 71.55% of Larchmont homes are owned, compared to 26.15% rented, while 2.3% are vacant. Larchmont real estate listings include condos, townhomes, and single family homes for sale. Commercial properties are also available. If you see a property you’re interested in, contact a Larchmont real estate agent to arrange a tour today!
Larchmont, New York has a population of 6,111. Larchmont is more family-centric than the surrounding county with 53.96% of the households containing married families with children. The county average for households married with children is 35.41%.
The median household income in Larchmont, New York is $198,661. The median household income for the surrounding county is $89,968 compared to the national median of $57,652. The median age of people living in Larchmont is 36.3 years.
Larchmont Weather
The average high temperature in July is 83.2 degrees, with an average low temperature in January of 20.7 degrees. The average rainfall is approximately 49.7 inches per year, with 33.3 inches of snow per year.
