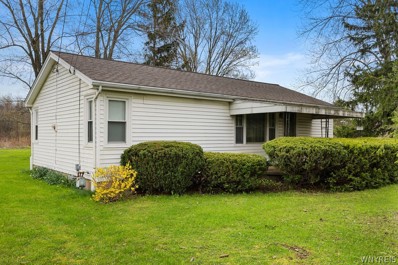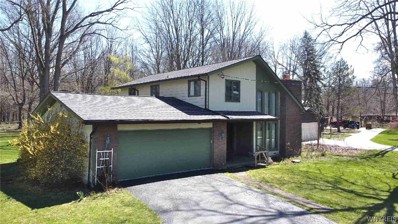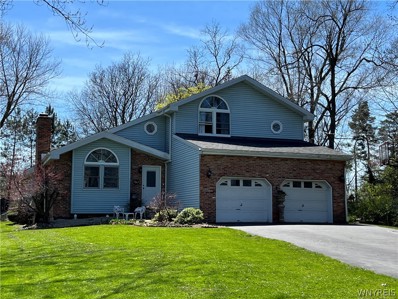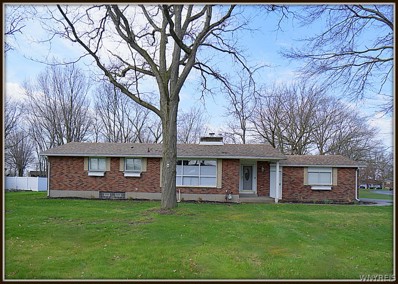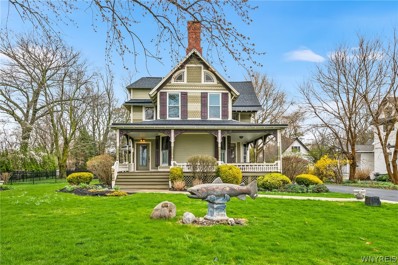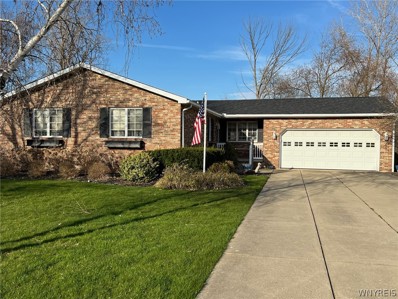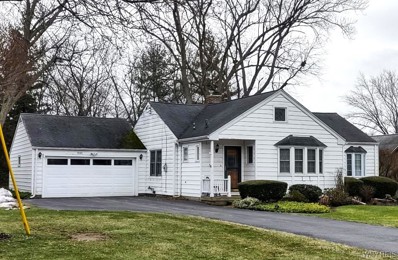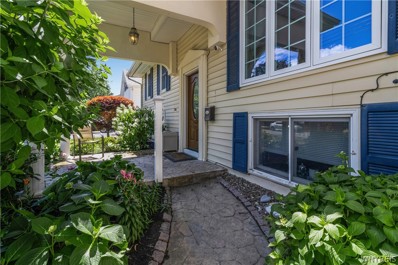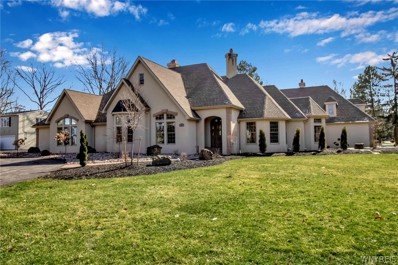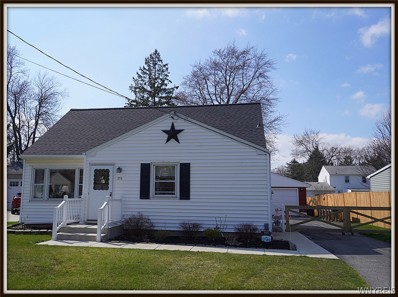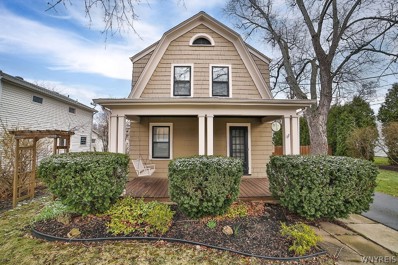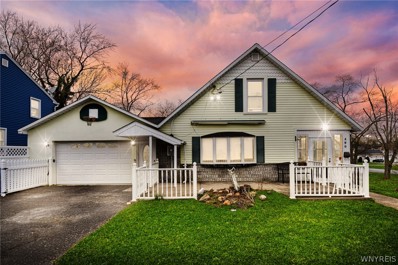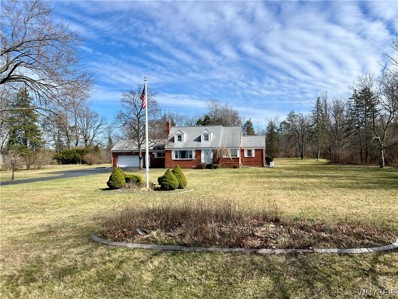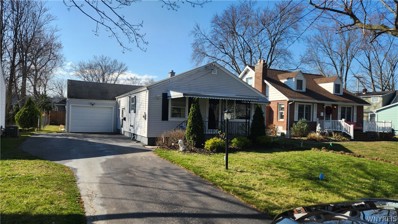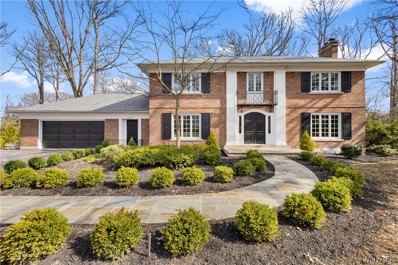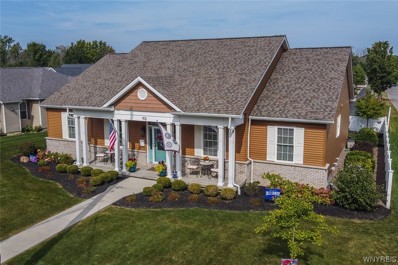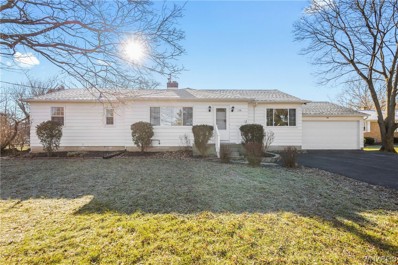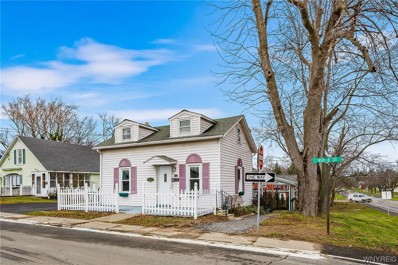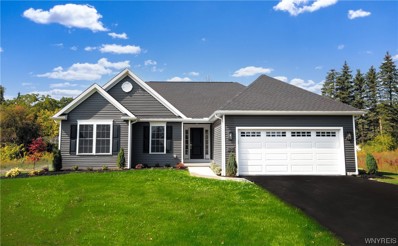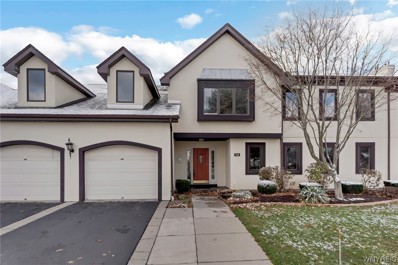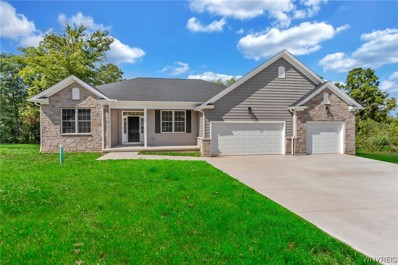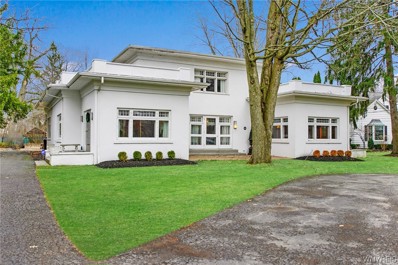Lewiston NY Homes for Sale
$225,000
4497 Creek Rd Lewiston, NY 14092
- Type:
- Single Family
- Sq.Ft.:
- 960
- Status:
- NEW LISTING
- Beds:
- 3
- Lot size:
- 0.63 Acres
- Year built:
- 1955
- Baths:
- 1.00
- MLS#:
- B1532634
ADDITIONAL INFORMATION
Hard to find ranch in Town of Lewiston. This rare gem is waiting to be polished up. Tons of potential. Move right in to equity. Solid three bedroom ranch with a 2.5 car garage. Brand new furnace (2 years), hot water tank (1 year), newer windows, just to name a few. Blown in insulation throughout. Hardwood floors underneath rugs. Large kitchen with eat in area. Oversized basement, partially finished. All appliances negotiable. Enjoy your summer nights on this private serene lot. Garage has a back loading door, perfect for entertaining during the summer holidays. Great location, even better price! Run, don't walk, this is sure to go fast!
- Type:
- Single Family
- Sq.Ft.:
- 2,154
- Status:
- NEW LISTING
- Beds:
- 4
- Lot size:
- 0.89 Acres
- Year built:
- 1969
- Baths:
- 3.00
- MLS#:
- B1532066
ADDITIONAL INFORMATION
THE PRICE WILL MOVE YOU ($390,000)! A WINNING COMBINATION-4 BEDROOMS-3 BATHS FOR A GROWING FAMILY OR 3 BEDROOMS AND THE 4TH BEING AN IN-LAW SUITE. This home is ready for whatever is in your future. A 2 car attached garage, A basement waiting for your imagination, 2154 square feet and no neighbors behind property. The owner will accept escalation clauses. Make your memories here! LEWISTON IS A HIGH DEMAND LOCATION, MAKES "FAST" ACTION A MUST. Schedule your private tour and make this home your own.
$399,900
970 Escarpment Dr Lewiston, NY 14092
Open House:
Saturday, 4/20 11:00-1:00PM
- Type:
- Single Family
- Sq.Ft.:
- 1,872
- Status:
- NEW LISTING
- Beds:
- 4
- Lot size:
- 0.3 Acres
- Year built:
- 1986
- Baths:
- 4.00
- MLS#:
- B1532521
ADDITIONAL INFORMATION
Amazing four bedroom home in desirable Lewiston neighborhood and the Lewiston-Porter school district. Large living room and dining room combo with cathedral ceiling, wood-burning fireplace and loads of natural light. The kitchen features "miles" of counter space, an island and a full pantry behind a sliding barn door. Room for everyone with peninsula seating plus a spacious dining area. Or, convert the existing dining area to a second family room and use the formal dining room for dining. Upstairs is a bright primary bedroom with two closets, a full bathroom, high ceilings and a partial view over the beautiful Niagara escarpment. Three additional bedrooms, a shared bathroom and a cozy reading nook/storage area round out the second floor. First floor laundry. A finished rec room in the basement along with an office/workout room gives everyone space to work or play. Outside you'll find a newer patio and driveway. The deep backyard hosts mature trees, an above-ground pool for the warmer months, plus a shed. Enjoy walks around the lovely neighborhood! Delayed showings/negotiations - showings begin at the open house on Saturday, April 20th 11:00am-1:00pm.
$374,900
5457 Elm Dr Lewiston, NY 14092
- Type:
- Single Family
- Sq.Ft.:
- 1,753
- Status:
- NEW LISTING
- Beds:
- 3
- Lot size:
- 0.42 Acres
- Year built:
- 1958
- Baths:
- 2.00
- MLS#:
- B1531949
- Subdivision:
- Mile Reserve
ADDITIONAL INFORMATION
This spacious brick ranch will “rock the block “ with its updated interior! No stone was left unturned! Modern farmhouse chic is one way to describe this totally move in ready 3 bed 1.5 bath!! Gorgeous throughout this semi open concept will make entertaining a delight!!! Crown molding, hardwood floors, wbfp, beautiful white cabinets with all new ss appliances, subway tile back splash, first floor laundry. 3 spacious bedrooms with a gorgeous newly done bathroom with glassed in “wet room” soaking tub and rain head shower! Partially finished full basement offers even more room to expand! Roof (2017), electrical, new hot water tank, gas furnace and a/c all updated! Two plus car garage with attached spacious shed for more storage! All situated on large lot with fire pit!! You won’t want to miss this beauty, not often does a ranch like this come along!! Too many extras to list!! Must see!! Delayed negotiations until 4/23/24 at noon.
$1,600,000
4655 Lower River Rd Lewiston, NY 14092
- Type:
- Single Family
- Sq.Ft.:
- 3,744
- Status:
- NEW LISTING
- Beds:
- 7
- Lot size:
- 3.2 Acres
- Year built:
- 1880
- Baths:
- 4.00
- MLS#:
- B1531618
ADDITIONAL INFORMATION
Exquisite Waterfront Victorian home welcomes her new owners. Everything imaginable has been done to preserve this beautiful Lady. Kitchen has cabinets built from timber from the property. High-end appliances, granite counters, spacious island.Remodeled baths, 3 WBFP, Newer thermal efficient double hung windows on the first 2 floors. Mud room by California Closets.Cozy family room with air-tight wood cooker stove. Newer boiler with zoned radiant hot water heat throughout. Primary suite and guest suites second floor. Possible Primary / office first floor. Full bath first floor. 2,000 lb boat lift, 2 jet ski lifts. 32 feet of Hewitt EZ Dock. Newer 40 x 75 pole barn equipped with everything for an automobile enthusiast. Two car detached garage, Heated insulated potting shed with loft. Covered carport with 80 amp Tesla charger.Brazilian Teak porches. Newer roof 2021. Extra long dog run. Heated salt water relined gunite inground pool. Walking distance to the Village of Lewiston / restaurants and shops. 8 minutes th the Queenston bridge to Canada. 35 minutes to Buffalo Niagara airport. 7 minutes to Fort Niagara.This is a true dream vacation home to live in & entertain in.
$379,900
747 Mary Ln Lewiston, NY 14092
- Type:
- Single Family
- Sq.Ft.:
- 1,360
- Status:
- NEW LISTING
- Beds:
- 3
- Lot size:
- 0.34 Acres
- Year built:
- 1986
- Baths:
- 2.00
- MLS#:
- B1531532
ADDITIONAL INFORMATION
Beautiful 3 bedroom ranch located just outside the Village of Lewiston! Move right in and start enjoying all this home has to offer. Park like backyard setting with wooden deck and large awning. Inside you will find 3 bedrooms and 1 full bath on the first floor. Large living/family room with gas burning fireplace. 1st floor laundry, central air, new roof (2023), attached 2 car garage, and a spacious concrete driveway. Fully finished basement with full bath!
- Type:
- Single Family
- Sq.Ft.:
- 1,308
- Status:
- Active
- Beds:
- 3
- Lot size:
- 0.42 Acres
- Year built:
- 1952
- Baths:
- 2.00
- MLS#:
- B1520057
- Subdivision:
- Rumsey Ridge
ADDITIONAL INFORMATION
Charm abounds in this delightful mid-century ranch located on the Escarpment overlooking the Village of Lewiston and peaceful agricultural areas of Niagara County. You will love the updates including expanded living room, bright white kitchen and beautiful main bath and powder room, both with heated ceramic floors! There are numerous architectural details that add so much to this home - leaded glass accents, bay windows, French doors, built-in shelving and cabinets, hardwood floors, skylights and a cozy brick gas fireplace to name a few. A two-car attached garage and partially-finished basement adds bonus space. A large deck overlooks the spacious back yard with mature trees and potential for gardens. Showings start at Open House Sunday, April 14, 1-3 PM. Offers, if any, will be heard Saturday, April 20 at Noon. 24 Hour notice for showings preferred.
$399,900
455 East Ln Lewiston, NY 14092
- Type:
- Single Family
- Sq.Ft.:
- 2,692
- Status:
- Active
- Beds:
- 4
- Lot size:
- 0.24 Acres
- Year built:
- 1960
- Baths:
- 3.00
- MLS#:
- B1530558
- Subdivision:
- Village/Lewiston
ADDITIONAL INFORMATION
Prime Village of Lewiston property. Enjoy all Village amenities. Easy walk to a variety of restaurants, festivals ,shopping. Lewiston waterfront district for fishing and boating. Lewiston offers you a true gem "Artpark" for music and shows. This home has been totally remodeled with quality materials throughout! Kitchen exits to a back yard sanctuary. Present owner is a professional landscaper. Therefore, entire yard had been meticulously designed and maintained! Patio is framed with a concrete retaining wall, which gives this patio its pizzazz and european feel. High ceilings and walls of windows in the 20x19 family/media room. Media room french doors exit to outdoor living and entertainment at its best! Basement is fully finished and could serve as an in-law or Au pair quarters. Kit 11x10, Liv 17X11, bedrm 15x12 and separate laundry. Seperate utilities as well. Delayed showings until April 17th at 10 a.m.
- Type:
- Single Family
- Sq.Ft.:
- 4,900
- Status:
- Active
- Beds:
- 4
- Lot size:
- 1 Acres
- Year built:
- 1998
- Baths:
- 4.00
- MLS#:
- B1529884
- Subdivision:
- Lewiston Heights Co Inc
ADDITIONAL INFORMATION
Stunning ranch in premier Lewiston location! Exquisite craftsmanship and finishes throughout! Enormous great room with bar, custom millwork and glistening hardwood floors. Gourmet kitchen opens to family room and adjoins dining room with built ins. 4 generously sized rooms with oversized primary suite PLUS media room. Basement has secondary bar area with pool table. 3 car attached garage. Backyard is an oasis with large covered patio and professional landscaping!
$269,900
355 N 5th St Lewiston, NY 14092
- Type:
- Single Family
- Sq.Ft.:
- 1,325
- Status:
- Active
- Beds:
- 2
- Lot size:
- 0.15 Acres
- Year built:
- 1952
- Baths:
- 1.00
- MLS#:
- B1528872
- Subdivision:
- Sec 10106
ADDITIONAL INFORMATION
Location is ideal! Walk to the Village of Lewiston. This updated cape has everything you need to entertain. Gleaming hardwood floors. Spacious kitchen with newer stainless steel appliances. Granite counters, tile floors. 2 bedrooms on the 1st floor...expandable with stairs to attic which could make a great office, recreational area or primary suite! Partially finished basement with bar and fireplace to entertain. Go outside to enjoy the sunroom with gas and electric and cable. Fenced in yard! 2.5 car garage with added loft space for storage! Open house Saturday 3/30 from 11-1pm. Delayed negotiations until April 7, 2024 at 6pm.
$489,900
310 Oneida St Lewiston, NY 14092
- Type:
- Single Family
- Sq.Ft.:
- 1,937
- Status:
- Active
- Beds:
- 4
- Lot size:
- 0.23 Acres
- Year built:
- 1926
- Baths:
- 3.00
- MLS#:
- B1527884
- Subdivision:
- Lewiston Pt 01
ADDITIONAL INFORMATION
Village of Lewiston Charmer! This house if updated but full of character. 4 bedroom, 2.5 bath, 2 car detached garage all within walking distance to Village shops, restaurants, Artpark, and the Lewiston waterfront. Plenty of space to entertain in your living room with cozy woodburning fireplace, your family room with an exterior door to your new deck and fully fenced yard or have your friends for dinner in your formal dining room. Pantry and breakfast room off of the kitchen. Upstairs boasts a large primary ensuite with 2 closets. Plenty of natural light from the skylight fills the primary bath. 3 additional bedrooms with another full bath. Freshly painted, new deck and refinished hardware floors throughout.
$539,000
490 Ridge St Lewiston, NY 14092
- Type:
- Single Family
- Sq.Ft.:
- 1,736
- Status:
- Active
- Beds:
- 3
- Year built:
- 1930
- Baths:
- 2.00
- MLS#:
- B1527647
ADDITIONAL INFORMATION
Beautifully maintained furnished Airbnb / VRB in the heart of the village. This street is also commercially zoned. Home has been updated throughout. Imagine living in the village enjoying all the benefits of shops, restaurants,festivals, walking to the boardwalk. Home offers a first floor bedroom. 2 Updated baths with separate shower. Beautiful family room complete with a gas fireplace. Formal living room with gas fireplace. Most windows have been replaced.Updated kitchen offering granite counter, stainless appliances. First floor laundry including a washer & dryer. 2 bedrooms on the second floor with extra storage. Dry basement with walkout ne, newer egress windows. Home offers copper plumbing. Furnace and air have been updated along with the electrical and roof. Enclosed side porch with loads of windows to help you enjoy the outdoors without pests. You will surely enjoy the conveniences of walking instead of driving everywhere. Don't miss out on a wonderful village property.
$319,000
4873 Creek Rd Lewiston, NY 14092
- Type:
- Single Family
- Sq.Ft.:
- 1,947
- Status:
- Active
- Beds:
- 4
- Lot size:
- 2.9 Acres
- Year built:
- 1945
- Baths:
- 2.00
- MLS#:
- B1525125
- Subdivision:
- Valley-View Subdivided Le
ADDITIONAL INFORMATION
Experience the best of Lewiston living! Nestled on nearly 3 acres of picturesque land, this exquisite 4-bedroom, 1.5-bath home offers a perfect blend of tranquility and convenience. Immerse yourself in the beauty of nature while enjoying easy access to Niagara attractions, golf/country club, and charming shopping/dining spots of Lewiston village. Inside, the home boasts a range of impressive features including hardwood floors, some newer windows, Generac home generator, central AC, full basement and a gas fireplace. Cathedral ceiling family room complete with large attached sunroom creates a welcoming space to relax and entertain. This versatile area could easily transition into a functional in-law suite if desired. The spacious dining room features a bay window overlooking the expansive yard while two main level bedrooms offer flexibility and accommodation. Outdoors the property is truly breathtaking boasting a vast frontage, concrete patio, and substantial rear yard expanding to woods providing endless opportunities for recreation. Don't miss out on this exceptional opportunity to own a home that balances comfort, convenience, and natural beauty.
$274,900
723 Mohawk St Lewiston, NY 14092
- Type:
- Single Family
- Sq.Ft.:
- 1,092
- Status:
- Active
- Beds:
- 3
- Lot size:
- 0.12 Acres
- Year built:
- 1950
- Baths:
- 1.00
- MLS#:
- B1526318
- Subdivision:
- Lewiston Village
ADDITIONAL INFORMATION
This beautiful 3 bedroom ranch home is located in the desirable Village of Lewiston. The home has been recently updated with gorgeous kitchen cabinetry, quartz countertops, and backsplash. The hardwood floors and natural woodwork throughout the home add to its charm. The home also features a gas forced air furnace with central air, updated electric with 150 amp panel, partially finished basement with glass block windows, private fully fenced yard with paver patio area, and 1.5 car garage. This home is sure to impress!
$950,000
5065 Woodland Dr Lewiston, NY 14092
- Type:
- Single Family
- Sq.Ft.:
- 4,283
- Status:
- Active
- Beds:
- 4
- Lot size:
- 1 Acres
- Year built:
- 1950
- Baths:
- 5.00
- MLS#:
- B1523149
- Subdivision:
- Mile Reserve
ADDITIONAL INFORMATION
Welcome to 5065 Woodland! This stately brick home has so much to offer: 4 large bedrooms, 3 full and 2 half baths. Impeccable hardwood floors throughout, beautiful natural lighting. Tons of character and charm with the perfect addition of modern touches. Large kitchen overlooking great room with high ceilings and fireplace.. Wet bar area with eat in kitchen, as well as formal dining option. Oversized island, custom cabinetry, tons of storage space. Built in appliances, walk in pantry, granite counter tops. First floor laundry, half bath and library with built-ins and fireplace. Second floor has two primary suites offering tons of space, with walk in closets. Primary suite boasts an enormous bath with heated floors, Bain Ultra air tub, skylight, and large marble shower. Full, finished basement for additional entertaining area. Multi zone heating and cooling, new windows and roof (2020), 200 amp electrical panel. Backyard with stone patio and a park like setting featuring a wooded lot for a serene and private area. A fully fenced yard, an acre of land to enjoy all year round. Your wishlist is fulfilled! Sqftg is based on addition not reflecting tax records!
$629,900
912 Mohawk St Lewiston, NY 14092
Open House:
Sunday, 4/28 1:00-3:00PM
- Type:
- Single Family
- Sq.Ft.:
- 2,442
- Status:
- Active
- Beds:
- 3
- Lot size:
- 0.16 Acres
- Year built:
- 2019
- Baths:
- 3.00
- MLS#:
- B1521438
- Subdivision:
- Gardens/Oxbow
ADDITIONAL INFORMATION
5 YEAR YOUNG CUSTOM RANCH THAT LIVES LIKE A NEW BUILD IN PRESTIGIOUS OXBOW GARDENS. This stunning property features 10ft tray style ceilings w/Crown molding in Great Room and Primary Bedroom. All other rooms 9ft ceilings. Beautiful open kitchen with Quartz counters, Island, Whirlpool gold stainless appliances, soft close cabinets and drawers, plus a walk-in pantry. Formal dining Rm with transom glass entry. Beautiful hardwood flooring in kitchen, mudroom, foyer, Great Room, Powder Bath, and Hallways. 2 Sets of sliding doors to heated and cooled Sunroom with 16ft vaulted ceiling. Sliding doors lead you out to beautiful custom patio with Stone floor, paver walls and Kohler awning. Basement has an egress window for additional living space. Tankless water heater and glass block windows. All wall mounted TV's stay. Electric Car Charging Station in garage. The exterior of this home is as impressive as the interior, with meticulously manicured landscaping and a private patio for entertaining. Walking distance to the Village of Lewiston with all of the amenities the Village has to offer. TOTAL SQ FOOTAGE OF 2442sq ft PER BUILDER WITH EGRESS WINDOW IN BASEMENT. Owners are open for offers.
- Type:
- Single Family
- Sq.Ft.:
- 1,600
- Status:
- Active
- Beds:
- 3
- Lot size:
- 0.46 Acres
- Year built:
- 1948
- Baths:
- 2.00
- MLS#:
- B1520120
ADDITIONAL INFORMATION
Welcome home to this beautiful, 3 bedroom, 1.5 bath, ranch home located just a walk away from the escarpment. You will love your time in your park-like backyard relaxing on your patio. Gorgeous, refinished wood flooring throughout that you will fall in love with. The living space flows and you will not feel crowded as you move about. Basement is dry and allows room for shelving and storage. 1st floor laundry, central air, attached, 2 car garage and a spacious, blacktop driveway. Leaf filters are on the gutters and have a transferable lifetime guarantee. Don't miss your opportunity to own this home today. Square footage reflects licensed appraisal from October.
$350,000
494 Ridge St Lewiston, NY 14092
- Type:
- Single Family
- Sq.Ft.:
- 1,194
- Status:
- Active
- Beds:
- 2
- Lot size:
- 0.14 Acres
- Year built:
- 1850
- Baths:
- 2.00
- MLS#:
- B1519516
- Subdivision:
- Village/Lewiston
ADDITIONAL INFORMATION
Step into a slice of history with this charming 1850s home. With a central location in the burgeoning village of Lewiston just off Center Street, his property has immense potential as either a residential home, short-term rental or commercial use. The spacious backyard has the potential to be either a beautiful garden for a caring home owner or the ability to be build out into a multi-use structure which would be ideal for office space, apartments or whatever approved use you could imagine! Positioned in a prime location, this property allows you to embrace the character of the past with the charm of this house while capitalizing on its future potential. Whether you're an investor seeking a versatile income property or a homeowner with an entrepreneurial spirit, this is your canvas to shape. Seize this opportunity to own a piece of the past with limitless prospects for tomorrow.
Open House:
Saturday, 4/20 1:00-5:00PM
- Type:
- Single Family
- Sq.Ft.:
- 1,674
- Status:
- Active
- Beds:
- 2
- Lot size:
- 0.18 Acres
- Year built:
- 2024
- Baths:
- 2.00
- MLS#:
- B1516576
- Subdivision:
- Essex Ridge
ADDITIONAL INFORMATION
Quality built ESSEX HOME! Construction is now complete on this new “Berkley” featuring 1,674 sq.ft. of open floor plan living space. Essex Ridge, Lewiston’s newest community, offers convenient HOA services along with annual property tax savings through its Condo Status. Entering from the covered front porch, this incredibly designed ranch features an elegant foyer and a den with French door. Durable luxury vinyl plank flooring is throughout most of the first floor. The kitchen includes quartz countertops, a peninsula with raised countertop overhang for seating, SS appliances, and a walk-in pantry. Open dining room leads to the rear covered porch with scenic tree-lined views. The great room showcases a box ceiling with rich crown molding and a cozy gas fireplace. The primary bedroom suite offers a box ceiling, spacious walk-in closet, and primary bathroom with dual sinks, quartz countertop and a tile shower with bench seat. A secondary bedroom with full bathroom is included. With convenient first-floor laundry, mudroom with a built-in bench seat, full basement, and a 2-car attached garage, this home offers everything you’re looking for on one floor – all with a New Home Warranty!
- Type:
- Condo
- Sq.Ft.:
- 3,420
- Status:
- Active
- Beds:
- 3
- Lot size:
- 0.3 Acres
- Year built:
- 1995
- Baths:
- 3.00
- MLS#:
- B1513153
- Subdivision:
- Coach Houses/Ridgeview
ADDITIONAL INFORMATION
You won't find another!! This double unit condominium was custom tailored for the contractor/owner/developer of the Northridge Condominium Association. Hard to believe 3420sq. ft. of living space; with 3 bedrooms, 3 full bathrooms & exceptional space. Great room with a gas fireplace & cathedral ceilings. Fabulous kitchen with cabinet & countertop space galore! Primary suite offers cathedral ceilings, extra large walk-in closets, a small office area & a spacious bath with a walk-in shower & jacuzzi tub. Den/tv room with built-in cabinets/entertainment stand. Two units combined and offers 2 garage spaces, two basement storage areas, 2 decks and an open floorplan that is absolutely stunning!
Open House:
Sunday, 4/28 1:00-3:00PM
- Type:
- Single Family
- Sq.Ft.:
- 1,940
- Status:
- Active
- Beds:
- 3
- Lot size:
- 0.51 Acres
- Year built:
- 2023
- Baths:
- 2.00
- MLS#:
- B1498724
- Subdivision:
- Vista North
ADDITIONAL INFORMATION
Brand new custom build. Hard to find ranch in Town of Lewiston. Three bedroom, two full baths, first floor laundry. Open concept with enormous rooms. Huge kitchen with an island, also features quartz, farmhouse sink, pendant lighting. Large great room that boasts cathedral ceilings and a gas fireplace. This home also offers a 3 car garage. Located on an exceptional lot, with rear yard privacy. Trex decking overlooks the spacious, private yard. Walk-out basement area with 9' ceilings, that easily adds square footage to this floor plan. Great location, even better price and buying incentives. Located just outside of the Village of Lewiston & the excitement that the Village has to offer! VRP, seller is reviewing offers between $599,900 - 649,900.
$795,000
5079 Woodland Dr Lewiston, NY 14092
- Type:
- Single Family
- Sq.Ft.:
- 4,229
- Status:
- Active
- Beds:
- 4
- Year built:
- 1940
- Baths:
- 6.00
- MLS#:
- B1487513
ADDITIONAL INFORMATION
Architectural Digest best describes this home! Original house was built in 1940 with an addition in 2003. Square footage on tax records is incorrect as actual square footage is 4,945 - see floor plan. Home is extremely elegant and glamorous with 4 bedrooms, 4 full baths, 2 half baths. High end custom finishes are found without missing any detail. Exquisite living room with travertine gas fireplace. Fabulous gourmet kitchen with custom large entertaining island, Beautiful cabinetry offering a multitude of storage, Kitchen boasts beautiful quartz countertops. His & her private dens. Beautiful formal dining room. Foyer has round recessed ceiling with artwork of the globe, a must see. Beautiful Black & white marble flooring as you enter the foyer. Owners suite offers all custom recessed built-ins. This property will begin showings on August 25/2023. Furnishings can be purchased. Full Ensuite bath with deep French soaking tub, separate shower, gorgeous cabinetry. Truly beautiful. 2 basements & 1 is separate from the original home. Addition basement, is beautifully finished. Beautiful grounds.Home us being sold in as is condition." THE ESTATE IS OPEN TO OFFERS"

The data relating to real estate on this web site comes in part from the Internet Data Exchange (IDX) Program of the New York State Alliance of MLSs (CNYIS, UNYREIS and WNYREIS). Real estate listings held by firms other than Xome are marked with the IDX logo and detailed information about them includes the Listing Broker’s Firm Name. All information deemed reliable but not guaranteed and should be independently verified. All properties are subject to prior sale, change or withdrawal. Neither the listing broker(s) nor Xome shall be responsible for any typographical errors, misinformation, misprints, and shall be held totally harmless. Per New York legal requirement, click here for the Standard Operating Procedures. Copyright © 2024 CNYIS, UNYREIS, WNYREIS. All rights reserved.
Lewiston Real Estate
The median home value in Lewiston, NY is $164,150. This is higher than the county median home value of $139,900. The national median home value is $219,700. The average price of homes sold in Lewiston, NY is $164,150. Approximately 75.28% of Lewiston homes are owned, compared to 17.47% rented, while 7.25% are vacant. Lewiston real estate listings include condos, townhomes, and single family homes for sale. Commercial properties are also available. If you see a property you’re interested in, contact a Lewiston real estate agent to arrange a tour today!
Lewiston, New York has a population of 15,991. Lewiston is more family-centric than the surrounding county with 27.04% of the households containing married families with children. The county average for households married with children is 25.42%.
The median household income in Lewiston, New York is $65,539. The median household income for the surrounding county is $51,656 compared to the national median of $57,652. The median age of people living in Lewiston is 46.3 years.
Lewiston Weather
The average high temperature in July is 81.1 degrees, with an average low temperature in January of 16.1 degrees. The average rainfall is approximately 38.8 inches per year, with 76.1 inches of snow per year.
