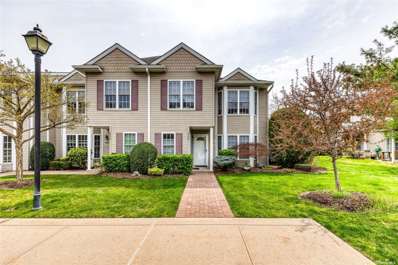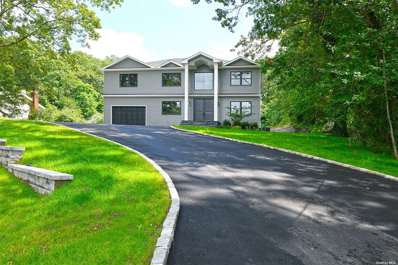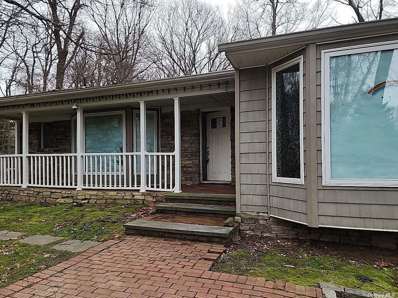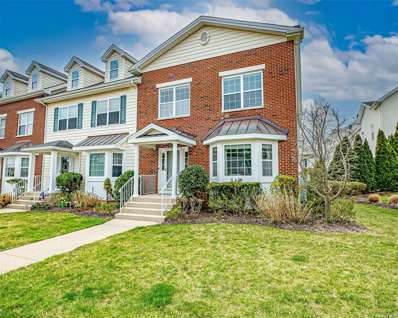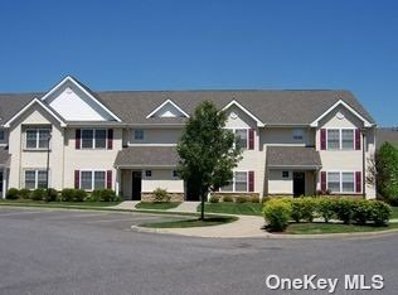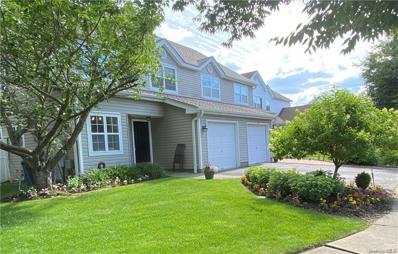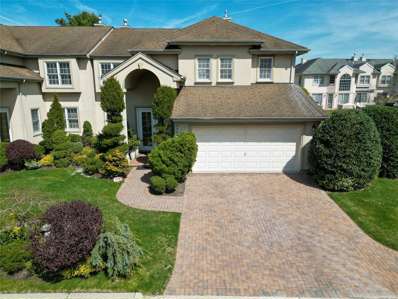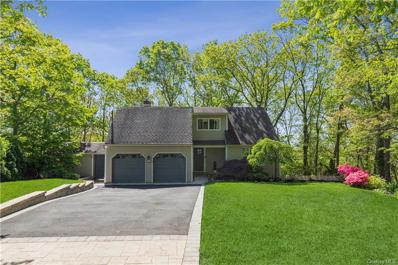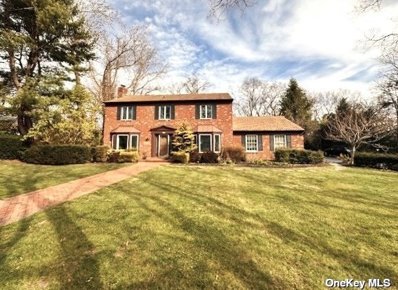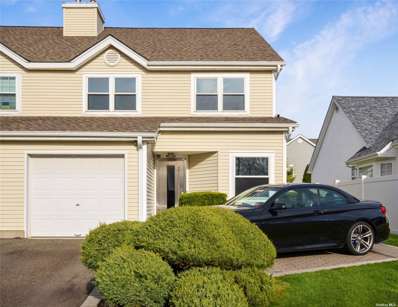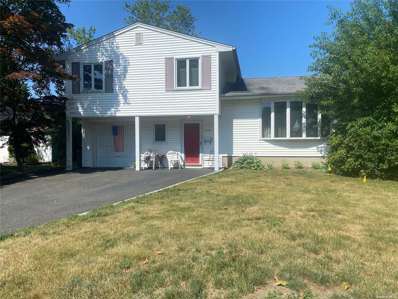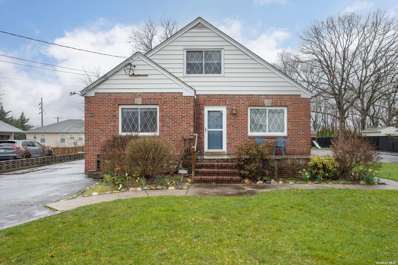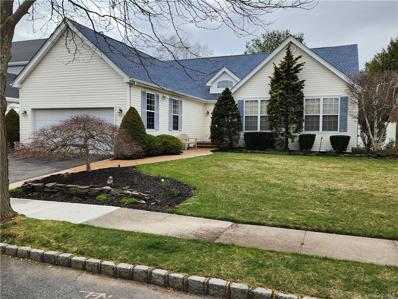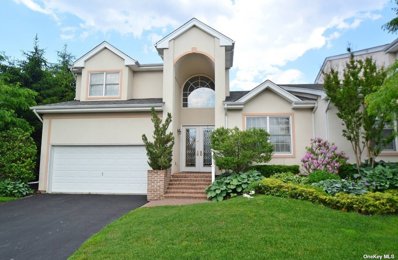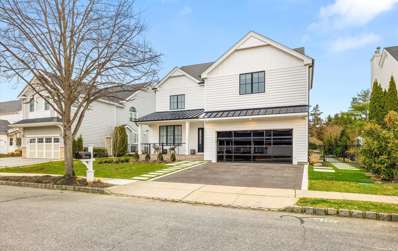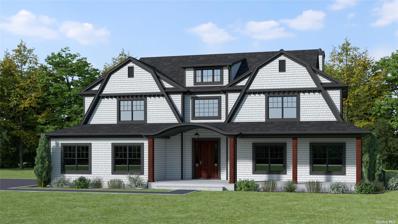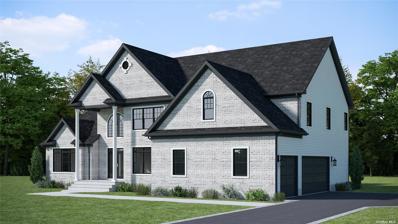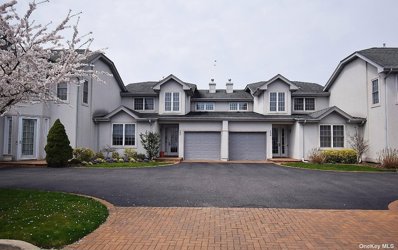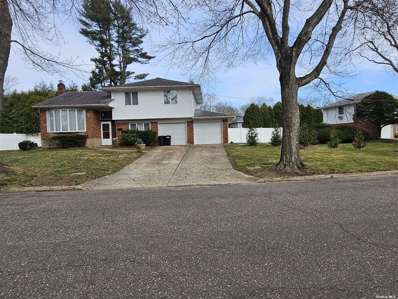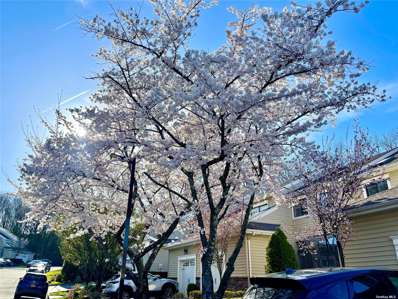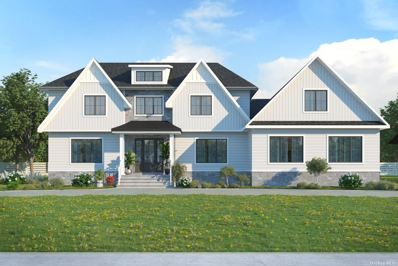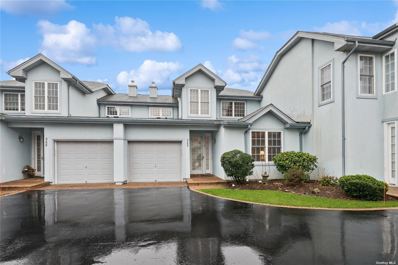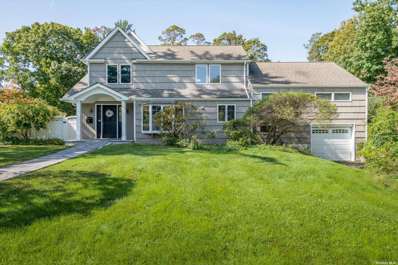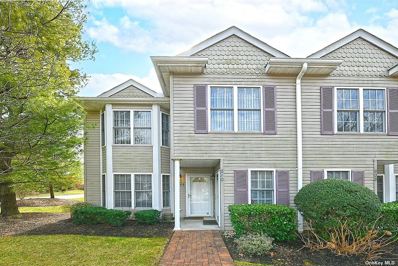Melville Real EstateThe median home value in Melville, NY is $820,000. This is higher than the county median home value of $385,100. The national median home value is $219,700. The average price of homes sold in Melville, NY is $820,000. Approximately 78.03% of Melville homes are owned, compared to 12.04% rented, while 9.93% are vacant. Melville real estate listings include condos, townhomes, and single family homes for sale. Commercial properties are also available. If you see a property you’re interested in, contact a Melville real estate agent to arrange a tour today! Melville, New York has a population of 18,418. Melville is more family-centric than the surrounding county with 37.17% of the households containing married families with children. The county average for households married with children is 35.14%. The median household income in Melville, New York is $123,655. The median household income for the surrounding county is $92,838 compared to the national median of $57,652. The median age of people living in Melville is 48.5 years. Melville WeatherThe average high temperature in July is 82 degrees, with an average low temperature in January of 23.2 degrees. The average rainfall is approximately 46.8 inches per year, with 26.9 inches of snow per year. Nearby Homes for Sale |

