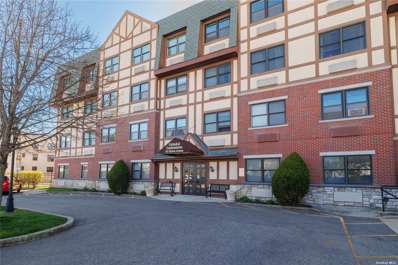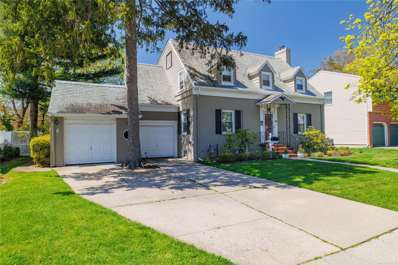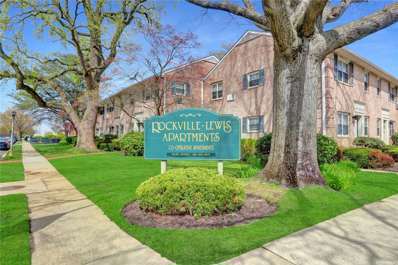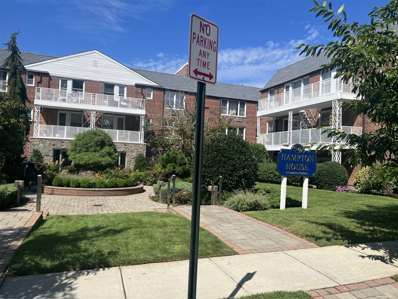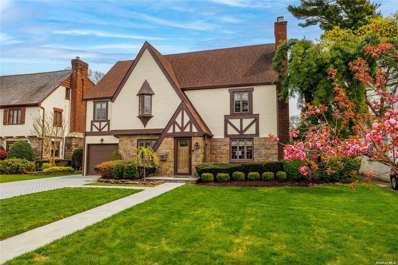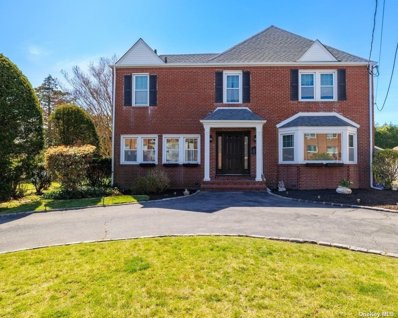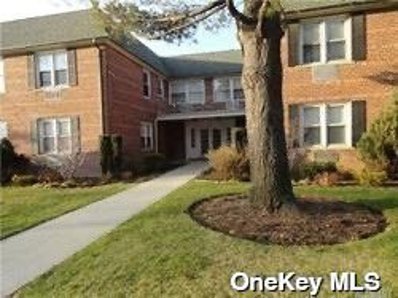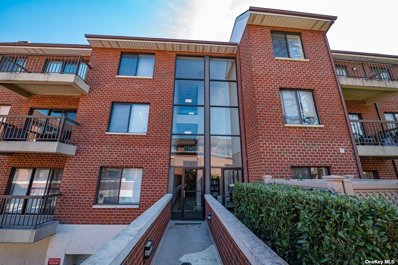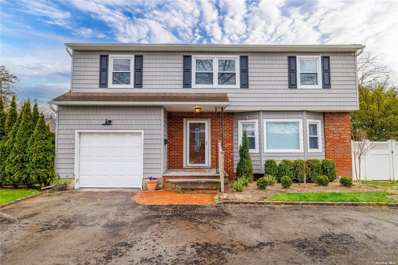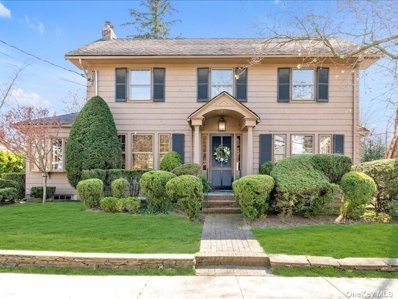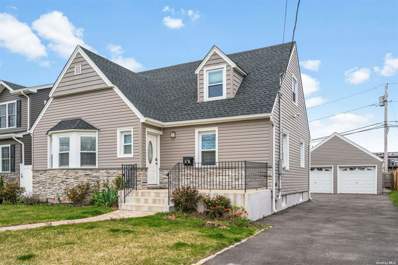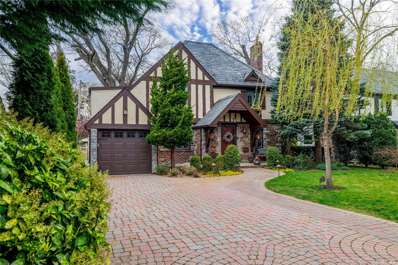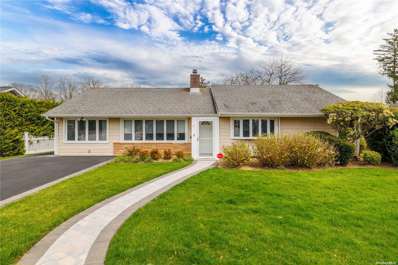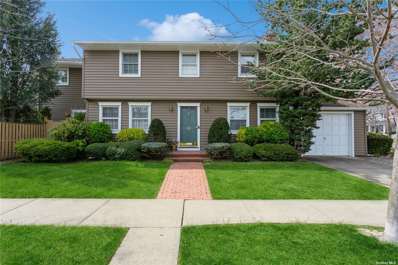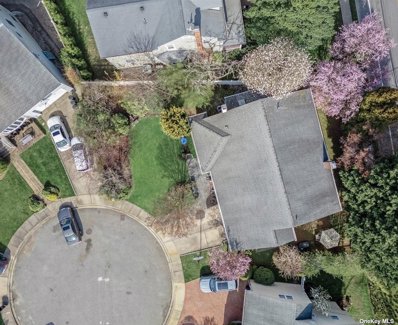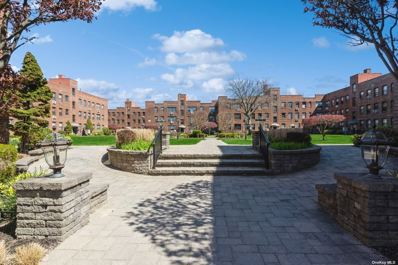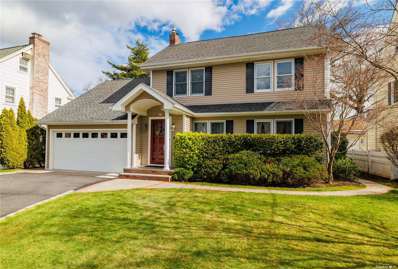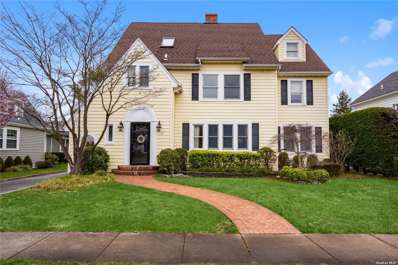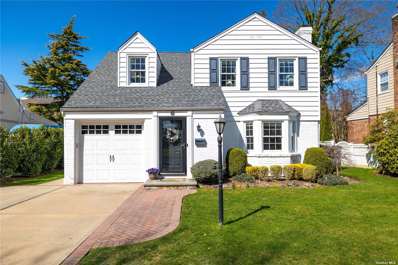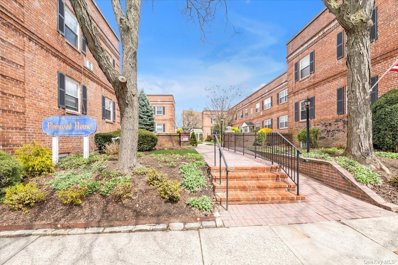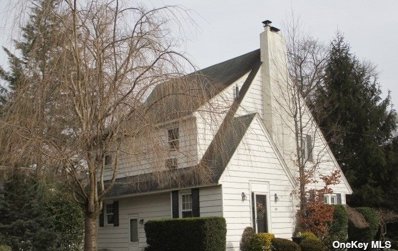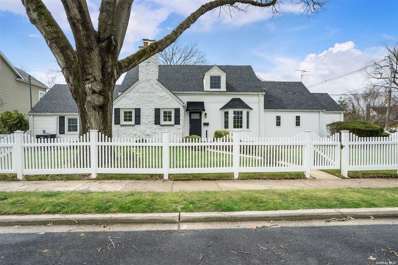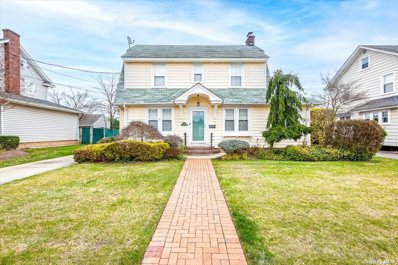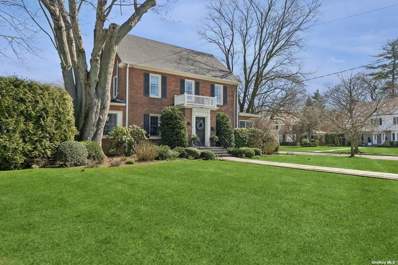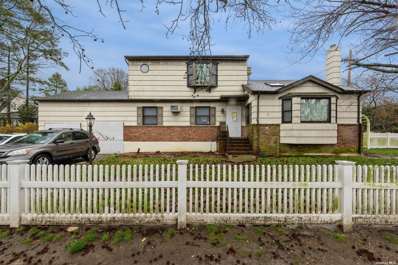Rockville Centre NY Homes for Sale
- Type:
- Condo
- Sq.Ft.:
- n/a
- Status:
- NEW LISTING
- Beds:
- 1
- Lot size:
- 0.65 Acres
- Year built:
- 2008
- Baths:
- 1.00
- MLS#:
- 3546734
- Subdivision:
- Cathedral Condominiums
ADDITIONAL INFORMATION
Very Bright & Spacious First Floor Unit ! Open Layout Including Granite Kitchen W/plenty of Cabinetry, Pantry & Center Island for seating. Enormous Bedroom, Tons Of Closets Plus Washer/Dryer In Apartment. There Is a Storage Area For All Owners In The Basement at No Cost As Well As Assigned Parking Space. Community Lounge/Party Room Too! Amazing Location Close To LIRR, Shopping, Restaurants And More. Over 55+ Only. Low Taxes And Maintenance plus Very Low Utility Costs. Don't Miss This Opportunity!
Open House:
Thursday, 4/25 9:00-11:00PM
- Type:
- Single Family
- Sq.Ft.:
- n/a
- Status:
- NEW LISTING
- Beds:
- 4
- Lot size:
- 0.18 Acres
- Year built:
- 1934
- Baths:
- 3.00
- MLS#:
- 3546469
ADDITIONAL INFORMATION
Welcoming Center Hall in the Village of RVC! Charming & spacious throughout with plenty of room for entertaining ! Large entry foyer flows into LR w/ FPL or Formal Dining Room ! The Large Eat in Kitchen opens to the Family room with windows overlooking private yard! The Incredible Primary suite has a large sitting area perfect for a home office space plus a private balcony for relaxing! Double closets too! 3 More generous sized bedrooms, one with its own bath, large closets & plenty of storage ! Full basement is the perfect Rec area plus laundry & utilities / storage room! The private backyard boasts a large patio and the home has a 2 car attached garage!*Taxes have not been grieved**
- Type:
- Co-Op
- Sq.Ft.:
- n/a
- Status:
- NEW LISTING
- Beds:
- 1
- Year built:
- 1951
- Baths:
- 1.00
- MLS#:
- 3546514
- Subdivision:
- Rockville Lewis
ADDITIONAL INFORMATION
Beautiful corner 1 bedroom, co op Garden Apartment, 1st floor unit, Located in the Heart of Rockville Centre, Featuring: New Kitchen, Stainless Appliances, Hardwood Floors, New Bathroom, Hi Hat Lighting, Lots of Storage closets, Entertaining floor plan, Personal storage unit across the street, conveniently located below this unit is the laundry room & Bike room, Walk to town, shops and restaurants, 10 Minute walk to LIRR, 1 assigned parking space for a small fee, Maintenance includes: taxes, water, heat, trash removal, Landscaping & snow removal,
Open House:
Sunday, 4/28 5:00-7:00PM
- Type:
- Co-Op
- Sq.Ft.:
- n/a
- Status:
- NEW LISTING
- Beds:
- n/a
- Year built:
- 1958
- Baths:
- 1.00
- MLS#:
- 3546289
- Subdivision:
- Hampton House
ADDITIONAL INFORMATION
Sale may be subject to term & conditions of an offering plan. Reasonably priced Studio, Parking spot availiable/Elevator in building/laundry rm/Close to restaurants/LIRR/shops/ Board requires owner Occupied / NO SMOKING NO PETS
$1,299,000
21 Willetts Ct Rockville Centre, NY 11570
- Type:
- Single Family
- Sq.Ft.:
- 2,184
- Status:
- NEW LISTING
- Beds:
- 4
- Lot size:
- 0.14 Acres
- Year built:
- 1932
- Baths:
- 3.00
- MLS#:
- 3545873
ADDITIONAL INFORMATION
On a quiet dead-end street in Old Canterbury, this stunning Tudor is an absolute "must see" and is a home that you can move right into. It has had a Full Home Renovation right down to the Studs and features a Custom Kitchen with adjoining Mudroom/Butlers Pantry that lead to the garage. All the bathrooms have been renovated and have Custom Cabinetry. Heated Floors in the Entry, kitchen, mud room, family room and in all the bathrooms. Hardwood floors throughout, new wiring, plumbing, heating & air conditioning, Expanded driveway to accomodate 4-Car Parking, New Front Walk and back patio, Gas line for Barbeque Grill, gas fireplace in the Living Room and a wood-burnig fireplace in the lower level that has proper egres. The manicured yard is a private retreat to enjoy all summer. Taxes are being grieved.
$1,187,000
82 S Centre Ave Rockville Centre, NY 11570
- Type:
- Single Family
- Sq.Ft.:
- n/a
- Status:
- NEW LISTING
- Beds:
- 4
- Lot size:
- 0.34 Acres
- Year built:
- 1919
- Baths:
- 4.00
- MLS#:
- 3545840
ADDITIONAL INFORMATION
Welcome to your tranquil retreat in the heart of Rockville Centre. Hidden behind the hedges find this charming red brick colonial home effortlessly blending classic elegance with modern comfort. Situated on a private 1/3-acre lot and facing east, it welcomes the energizing sunrise each morning. Outside, privacy promotes harmony with nature, creating a serene backdrop for relaxation and al fresco dining. With easy access to Mill River Park and the Long Island Railroad, convenience meets tranquility in this Rockville Centre gem. Inside discover a cozy den with a fireplace, spacious office, formal dining room and formal living room and a gourmet kitchen await, while a conservatory adds a serene space filled with natural light, perfect for indoor gardening or yoga. Additionally, a mudroom offers convenience for everyday living, while a back staircase provides easy access to the upper floors. The second floor provides four bedrooms and four full baths, providing ample space for relaxation and rejuvenation. Three out of the four bedrooms boast en-suite bathrooms, ensuring privacy and comfort for all occupants. Unlock harmonious living in this exquisite colonial masterpiece today!
Open House:
Sunday, 5/5 4:00-6:00PM
- Type:
- Co-Op
- Sq.Ft.:
- 575
- Status:
- NEW LISTING
- Beds:
- n/a
- Year built:
- 1960
- Baths:
- 1.00
- MLS#:
- 3545831
- Subdivision:
- Maplewood Gardens
ADDITIONAL INFORMATION
LARGE STUDIO ON THE SECOND FLOOR FEATURING BEAUTIFUL HARDWOOD FLOORS. UPDATED KITCHEN AND BATH WITH GRANITE COUNTERTOPS AND STAINLESS STEEL APPLIANCES (STOVE,MICROWAVE,DISHWASHER,REFRIGERATOR,WINE COOLER.) PARKING INCLUDED,LAUNDRY IN BUILDING.. STORAGE AVAILABLE FOR FEE.. GYM MEMBERSHIP AVAILABLE FOR 10.00 A MONTH. BYCICLE ROOM AVAILABLE. ROCKVILLE CENTRE ELECTRIC... CONVENIENT TO ALL..
- Type:
- Condo
- Sq.Ft.:
- 1,429
- Status:
- Active
- Beds:
- 2
- Lot size:
- 2.97 Acres
- Year built:
- 1984
- Baths:
- 2.00
- MLS#:
- 3545368
- Subdivision:
- Park Lane
ADDITIONAL INFORMATION
Welcome to The Park Lane in the Heart of Rockville Centre! Double Door Entryway with Spacious Foyer. Large, Light and Bright Living Room with Sliders Welcomes you to a Garden View Terrace. Eat in Kitchen with Stainless Steel Appliances and Pantry flows into the Dining Room. Spacious Main Bedroom Suite Features 3 Walk in Closets and Full Bath. The Second Bedroom has Easy Access to Hall Bath. This Unit includes Hardwood Floors throughout, Washer/Dryer, Central Air Conditioning and Garage Parking. Close to LIRR, shopping and restaurants. 24 Hour Doorman!
$1,050,000
85 Windsor Ave Rockville Centre, NY 11570
- Type:
- Single Family
- Sq.Ft.:
- n/a
- Status:
- Active
- Beds:
- 4
- Lot size:
- 0.15 Acres
- Year built:
- 1967
- Baths:
- 3.00
- MLS#:
- 3544173
ADDITIONAL INFORMATION
Welcome to 85 Windsor Avenue. This beautiful four-bedroom side hall colonial is situated in the heart of the Village of Rockville Centre. This home has been updated throughout. The large living room with gleaming hardwood floors leads to the formal dining room with sliders to the deck that overlooks the backyard. The new kitchen features beautiful cabinetry, a large eat-at island, and ample counter space with all new appliances, including double ovens. A beautiful office or playroom on the main level is an added bonus. There is a new powder room on the first floor as well. All four bedrooms are all on the second level. The primary suite has large closets and a new beautiful spa-like en suite bathroom. The other three bedrooms share a beautifully new full bath with a tub. The fully finished basement offers additional living space, perfect for a playroom, home gym, or media room. Every part of this home has been updated and is ready for you to make it your new home!
- Type:
- Single Family
- Sq.Ft.:
- 2,259
- Status:
- Active
- Beds:
- 4
- Lot size:
- 0.16 Acres
- Year built:
- 1924
- Baths:
- 2.00
- MLS#:
- 3544046
ADDITIONAL INFORMATION
Spacious 4 bedroom home located in the Harvard Section of Rockville Centre. On the first floor you'll encounter a large living room with wood burning fireplace, windowed den/office, formal dining room, generous eat in kitchen and full bath. The second floor has a large primary bedroom, 3 additional bedrooms and full bath. The full basement is partially finished. There is a large private rear yard and detached one car garage. This home has a great location, great space and with a little updating you can transform it into the home of your dreams.
Open House:
Sunday, 4/28 4:00-5:30PM
- Type:
- Single Family
- Sq.Ft.:
- n/a
- Status:
- Active
- Beds:
- 4
- Lot size:
- 0.27 Acres
- Year built:
- 1939
- Baths:
- 2.00
- MLS#:
- 3544146
ADDITIONAL INFORMATION
Claim ownership of this exceptional expanded cape, completely renovated in 2021. The residence features four bedrooms, two full bathrooms, and an office space, perfect for telecommuting. Elegance is showcased throughout with wainscoting panels and custom moldings. The living room boasts a cozy fireplace, and the state-of-the-art eat-in kitchen is a culinary enthusiast's delight with granite countertops, a center island, and top-of-the-line Samsung appliances. Gleaming hardwood floors throughout add a touch of sophistication. For security and convenience, the property is equipped with a sophisticated alarm system, and dual-zone heating and cooling systems ensure comfort in all seasons. The full basement offers high ceilings and expansive space, ideal for customization or storage. Additionally, there is a fully detached two-car garage. Don't miss your chance to claim this magnificent property!
$1,200,000
14 Aldershott Ct Rockville Centre, NY 11570
- Type:
- Single Family
- Sq.Ft.:
- n/a
- Status:
- Active
- Beds:
- 4
- Lot size:
- 0.13 Acres
- Year built:
- 1933
- Baths:
- 3.00
- MLS#:
- 3544122
ADDITIONAL INFORMATION
Welcome to this quaint, storybook home nestled on a quiet court in the much desired Strathmore neighborhood. Step into this sunny Tudor and feel the charm with your first step into the welcoming foyer. The first floor, fully renovated in 2016 has beautiful wide planked hardwood flooring throughout the entire first floor. Step into the large living room with Field Stone flanked gas fireplace. French doors lead you into the Den, large enough for the entire family to gather. The beautiful chefs kitchen with custom cabinets, granite counters, ss appliances, dry bar w/refrigerator and a cozy breakfast nook for daily family meals. The formal dining room w/paneled walls is the perfect room to gather for large family holidays. Head to the second floor to the primary ensuite with 2017 renovated full bathroom, over sized walk in custom closet plus 2 additional custom closets. Down the hall is a large bedroom with a deep closet with double hanging bars for plenty of storage. Down the hall is a tandem bedroom that can be counted as 1 or 2 rooms, each room with deep closets. 3rd floor pull down ladder has plenty of storage for holiday decorations, off season clothing etc. Finished basement with Laundry Room. This home is not to be missed!!!
- Type:
- Single Family
- Sq.Ft.:
- n/a
- Status:
- Active
- Beds:
- 3
- Lot size:
- 0.18 Acres
- Year built:
- 1951
- Baths:
- 3.00
- MLS#:
- 3544093
ADDITIONAL INFORMATION
Not to be missed, this rare opportunity to make this ranch home yours. Located on a tranquil block with a large fenced yard. Spacious living space with the ease of Ranch life! Step into the entry foyer and then the open living room with wood burning fireplace. Enter into the updated eat in kitchen and the spacious formal dining room. Primary ensuite is oversized with vaulted ceilings, 2 walls of closets and much more storage. Primary includes new bathroom with walk in shower. Second bedroom and new full bath with tub are in the primary wing. The third bedroom, off the living room is perfect for guests or home office. New powder room off the dining room. Large laundry room with new washer & dryer & custom storage cabinets and 2 closets. Large pantry/storage room off the dining room. Newly renovated 3 season sun room off the dining room, great for entertaining or relaxing. Private, large fenced in yard with patio and shed.
- Type:
- Single Family
- Sq.Ft.:
- 2,076
- Status:
- Active
- Beds:
- 3
- Lot size:
- 0.14 Acres
- Year built:
- 1956
- Baths:
- 3.00
- MLS#:
- 3544043
ADDITIONAL INFORMATION
Welcome to 62 Southard Avenue. This colonial home is nestled in the heart of the Incorporated Village of Rockville Centre and offers easy access to shopping, dining, parks and all the Village has to offer. As you step inside, you are greeted by the formal living room with hardwood floors and wood burning fireplace. Continue through to the nicely appointed kitchen with great flow to a spacious den featuring large windows and tons of natural light. Adjacent to the kitchen is the formal dining room. A powder room completes the first-floor layout. Upstairs has a large primary bedroom with en-suite, two additional bedrooms, a hall bath and laundry room. The basement offers ample bonus space while the pull down attic provides storage. Outside, the fenced yard is newly landscaped and offers a generously sized entertaining area. This home is ready for you to make it your own!
$1,125,000
1 Ardsley Cir Rockville Centre, NY 11570
Open House:
Saturday, 4/27 3:30-5:30PM
- Type:
- Single Family
- Sq.Ft.:
- 2,393
- Status:
- Active
- Beds:
- 5
- Lot size:
- 0.16 Acres
- Year built:
- 1957
- Baths:
- 3.00
- MLS#:
- 3543967
ADDITIONAL INFORMATION
Don't miss this rare, large split level located on a cul-de-sac across from Hewitt Elementary School in the heart of Rockville Centre! Featuring: an eat-in-kitchen with quartz countertops, stainless steel appliances (including a brand new fridge), gas range, two ovens, large peninsula with barstools and breakfast nook; formal dining room; bright formal living room with a bay window and high vaulted ceilings; five bedrooms, including a primary bedroom with en suite full bathroom and wall-to-wall, organized closets, and ground floor bedroom/guest area with linen closet and full bathroom; a huge, bright family room with a working fireplace, full bar area and radiant heat; two car attached garage with large driveway for plenty of off-street parking; leaf-filtering gutter system; Anderson windows, central air conditioning and hardwood floors throughout most of the house; and a private yard with a patio, mature trees/landscaping and a locked rear gate-- perfect for entertaining. Just a short trip to all schools, public transportation, parkways and all the shopping and dining Rockville Centre has to offer!
- Type:
- Co-Op
- Sq.Ft.:
- n/a
- Status:
- Active
- Beds:
- 2
- Year built:
- 1950
- Baths:
- 1.00
- MLS#:
- 3543739
- Subdivision:
- Jefferson Ave Owners
ADDITIONAL INFORMATION
This stunning 2-bedroom co-op boasts gleaming hard wood floors. The open concept kitchen features a center island, quartz countertops and stainless steel appliances. Also featuring two generously sized bedrooms and ample closet space. Lots of natural light. Beautiful parklike grounds. Near shops, restaurants and park. One mile to LIRR. Don't miss this fabulous opportunity!
$1,100,000
125 Dartmouth St Rockville Centre, NY 11570
- Type:
- Single Family
- Sq.Ft.:
- 2,615
- Status:
- Active
- Beds:
- 4
- Lot size:
- 0.25 Acres
- Year built:
- 1928
- Baths:
- 2.00
- MLS#:
- 3543782
ADDITIONAL INFORMATION
Mint Colonial on a rare 1/4+ acre private landscaped lot. Located in the heart of the RVC Incorporated Village. This home is spacious that has four levels of living space and many options for today's lifestyle. The living room with fireplace open to the Formal dining room and both have beautiful built-in cabinetry. There is a main floor bedroom, full bath and sunroom. The showstopper is the large kitchen and den that have sliders and large picture windows overlooking the expansive rear property with two patios built-in BBQ, semi inground pool, pool house overlooking the pool and additional storage sheds. Upstairs 3 Bedrooms one that enjoys a bonus tandem room with many possibilities. Hall bath and laundry finish off the 2nd floor. Up the stairs to the 3rd level two more rooms and storage. On the lower level a recreation room, gym area and newly updated utilities and 4 split AC units. This is truly a one-of-a-kind opportunity.
$1,699,000
17 Wallace St Rockville Centre, NY 11570
- Type:
- Single Family
- Sq.Ft.:
- 3,918
- Status:
- Active
- Beds:
- 5
- Lot size:
- 0.15 Acres
- Year built:
- 1926
- Baths:
- 4.00
- MLS#:
- 3543422
ADDITIONAL INFORMATION
Discover the embodiment of elegance and comfort in this majestic colonial home, gracefully positioned in the tranquil Harvard Section of Rockville Centre, mid-block on a dead-end street. Zoned for Hewitt Elementary School, this spacious colonial offers casual elegance, comfort and privacy. Entering through the foyer to the formal living room with wood burning fireplace with adjacent library/office with French doors for privacy allowing light to filter through. The remodeled Eat-In Kitchen with center island, table seating, custom cabinets, stainless steel appliances, paneled Sub-Zero refrigerator leads you into adjacent Great Room with coffered ceilings, gas fireplace, oak and peg wood floors. French doors lead to the grand formal dining room all perfect for entertaining large gatherings or casual get togethers. Powder room with radiant heated floors are just some of the first floor many features. Second floor boasts primary bedroom ensuite bath with radiant heated floors, walk in closet, three additional bedrooms, adjoining study, full bath and laundry room. Walk-Up attic provides bonus space, cedar closet, bonus room and storage. The spacious lower level with egress window, utilities, laundry hook up and storage. Stepping outside to the serene yard with a paver patio and green space for your outdoor entertaining. Stained glass windows, CAC and In-ground sprinklers, two car garage and so much more. This is very special home!!!
- Type:
- Single Family
- Sq.Ft.:
- n/a
- Status:
- Active
- Beds:
- 3
- Lot size:
- 0.14 Acres
- Year built:
- 1946
- Baths:
- 2.00
- MLS#:
- 3543199
ADDITIONAL INFORMATION
Welcome to this Meticulously maintained home on a quiet tree lined street in the Village of RVC. A great flow for entertaining & everyday living this home has it all! From the beautiful curb appeal to the large yard w/ patio its exactly what today's buyer wants! Special features include New Central Air Conditioning, Custom fireplace, hardwood floors, Updated Eat in kitchen, 3 season room, plenty of closets,& so much more. Large primary w/ double closets. The other 2 Bedrooms are both generous plus a large full bath on 2nd floor ! Move right in & spend the summer entertaining at home!
- Type:
- Co-Op
- Sq.Ft.:
- 540
- Status:
- Active
- Beds:
- 1
- Year built:
- 1940
- Baths:
- 1.00
- MLS#:
- 3545483
- Subdivision:
- Elmwood House
ADDITIONAL INFORMATION
Rockville Centre CO-OP zoned for professional/business use at The Elmwood House. Entry foyer/waiting room, 3 offices/meeting rooms, storage/utility/possible kitchenette, & bath. 1 nearby parking space included in $1071 monthly maintenance. Owner pays reduced rate Rockville Centre electric & maintenance. By-laws allow unit to be used as residential. A kitchen would need to be installed by new owner. 20% down payment required, along with board approval. After 2 years owner/operator occupancy, the space may be leased. There are steps down from S Village Ave to the unit. Private front entrance portico will be replaced in May.
- Type:
- Single Family
- Sq.Ft.:
- n/a
- Status:
- Active
- Beds:
- 3
- Lot size:
- 0.14 Acres
- Year built:
- 1921
- Baths:
- 1.00
- MLS#:
- 3543159
ADDITIONAL INFORMATION
Nestled in a tree lined, quiet neighborhood, this home provides ample of living space. 3 bedrooms, 1 bathroom, living room with fireplace, sun filled office or play area, formal dining room, huge attic space, separate laundry area as well as spacious living space. Besides the porch in the backyard, there is an immense fenced garden. Detached one car garage and additionally 3 cars driveway.
- Type:
- Single Family
- Sq.Ft.:
- n/a
- Status:
- Active
- Beds:
- 3
- Lot size:
- 0.19 Acres
- Year built:
- 1938
- Baths:
- 3.00
- MLS#:
- 3542712
ADDITIONAL INFORMATION
This classic 1930's Rockville Centre Cottage has been completely renovated and is ready to satisfy today's modern needs without losing it's cozy feel. A full "to the studs" rehab has transformed this home. In addition to the new roof, it boasts all new windows and doors, flooring, kitchen, baths, insulation, 200 amp electrical system, new plumbing including a new gas hot water heater, new gas forced air furnace, even central A/C! The first floor consists of an attached 2 car garage, a bright and sunny "mud room", large living room with wood burning fireplace, an open kitchen and dining area, with a walk-in pantry, a half bath and the primary suite which includes a walk-in closet as well as an attached office/dressing room. The second floor contains two bedrooms, a full bath and a bonus room. The basement has a finished room with laundry area and an unfinished storage area. There is parking for 4 cars in the oversized driveway. The house address is in the process of changing to 54 Marvin Ave.
- Type:
- Single Family
- Sq.Ft.:
- 1,721
- Status:
- Active
- Beds:
- 3
- Lot size:
- 0.14 Acres
- Year built:
- 1925
- Baths:
- 2.00
- MLS#:
- 3541529
ADDITIONAL INFORMATION
The Clean Family is Moving! Welcome Home to This Pristine 3 Bedroom / 2 Full Bath Colonial in Desirable Rockville Centre. Highlights Include: Living Room with Wood Burning Fireplace, Formal Dining Room, Finished Basement, Detached Garage, Kitchen with Granite Countertops, Stainless Steel Appliances (GE Monogram Oven, Kitchen Aid Dishwasher, Frigidaire Refrigerator), Brand New First Floor Full Bath (Walkin Shower), Second Floor Bathroom with Jacuzzi Tub, Central Air, Gleaming Hardwood Flooring, High Hat Lighting, Pull Down Staricase to the Attic = Storage Galore, In-Ground 6 Zone Sprinklers, Private Fenced in Yard with Patio- Great For Entertaining and So Much More. Truly A Turn Key...Just Unpack!
$1,499,000
625 Hempstead Ave Rockville Centre, NY 11570
- Type:
- Single Family
- Sq.Ft.:
- 3,600
- Status:
- Active
- Beds:
- 4
- Lot size:
- 0.26 Acres
- Year built:
- 1898
- Baths:
- 3.00
- MLS#:
- 3541290
ADDITIONAL INFORMATION
Elegant Old Canterbury Brick CH Colonial Set On Over .25 Acre, Corner Of Dogwood Lane. Award Winning Hewitt Elementary School. Recently Renovated , With 3600 Sq Feet! This Home Has All Of Today's Desired Amenities, Whether Entertaining or Just Relaxing With Family. The Spacious Living Room Has A Wood Burning FP, Perfect For Those Winter Days. The Banquet Size Dining Room is Light Filled, And Has Burled Wood Built Ins. You'll Say WOW When You See The Gorgeous, Newly Enlarged Designer Kitchen With Island, Quartzite Counters, 2 Ovens, Stainless Appliances And Large Breakfast Room. The New Mudroom is Accessed Just Off The Driveway, With Tons Of Storage. A Wall of New Windows Makes The Large Family Room The Perfect Place To Relax, With Room For A Separate Play/Work Area! A New Powder Room, Office Space And Laundry Completes The Main Level. The 2nd Level Also Underwent Renovations, With A New Master Bath, Family Bath, All New Windows and The Addition of A King Size 4th BR! The King Size MBR Has A WI Closet, Plus 2 Additional Closets. The King Size 2nd BR has Original Built Ins For Extra Storage. The Huge Attic Is Accessed By New Bessler Stairs. The Lower Level Has 2 Finished Rooms, Perfect For A Playroom and Office Space, Ductless CA, and Unfinished Storage Space. The Private, Beautifully Landscaped Yard Is Accessed Thru Sliding Doors From The Family Room and Has A New Bluestone and Brick Patio, and Lighting. Amenities Include New Roof With Gutter Guards, New Water Main, Whole House Water Filter System With Additional Reverse Osmosis System For Kitchen, New CAC, 200 Amp Electric, 2 Car Detached Garage, IGS. Located In The Village Of RVC With RVC Schools With Our Own Police, Fire, Electric and Water. Taxes Do Not Reflect STAR. All Info Deemed Correct But Should Be Verified By Buyer.
- Type:
- Single Family
- Sq.Ft.:
- 2,370
- Status:
- Active
- Beds:
- 3
- Lot size:
- 0.2 Acres
- Year built:
- 1962
- Baths:
- 4.00
- MLS#:
- 3540927
ADDITIONAL INFORMATION
In the heart of Rockville Centre Village! This charming corner expanded ranch has been dormered and is now over 2300sqft. Subject to third-party short sale bank approval, this home was designed with a formal office suite so you can seamlessly transition between work and home life. The first-floor master bedroom with ensuite bath. Formal living and dining areas, along with an updated kitchen. Second floor consists of 2 additional large bedrooms with a spacious spa bathroom. Full unfinished basement with a convenient laundry area. Full 2 car garage w/ additional parking spaces.

The data relating to real estate for sale on this web site comes in part from the Broker Reciprocity Program of OneKey MLS, Inc. The source of the displayed data is either the property owner or public record provided by non-governmental third parties. It is believed to be reliable but not guaranteed. This information is provided exclusively for consumers’ personal, non-commercial use. Per New York legal requirement, click here for the Standard Operating Procedures. Copyright 2024, OneKey MLS, Inc. All Rights Reserved.
Rockville Centre Real Estate
The median home value in Rockville Centre, NY is $630,000. This is higher than the county median home value of $530,000. The national median home value is $219,700. The average price of homes sold in Rockville Centre, NY is $630,000. Approximately 65.67% of Rockville Centre homes are owned, compared to 31.21% rented, while 3.11% are vacant. Rockville Centre real estate listings include condos, townhomes, and single family homes for sale. Commercial properties are also available. If you see a property you’re interested in, contact a Rockville Centre real estate agent to arrange a tour today!
Rockville Centre, New York has a population of 24,485. Rockville Centre is more family-centric than the surrounding county with 39.17% of the households containing married families with children. The county average for households married with children is 36.68%.
The median household income in Rockville Centre, New York is $105,444. The median household income for the surrounding county is $105,744 compared to the national median of $57,652. The median age of people living in Rockville Centre is 42.1 years.
Rockville Centre Weather
The average high temperature in July is 83.3 degrees, with an average low temperature in January of 25.5 degrees. The average rainfall is approximately 46.6 inches per year, with 21.2 inches of snow per year.
