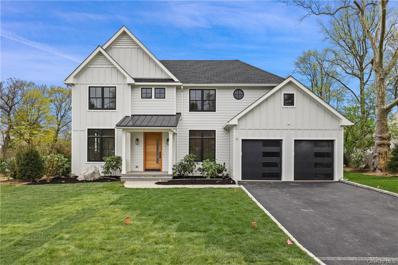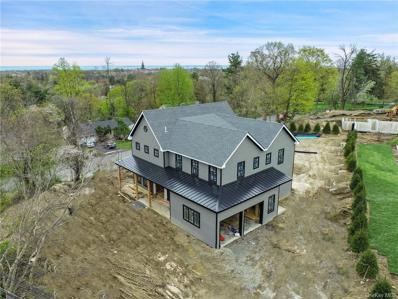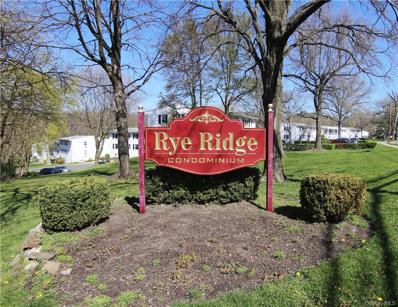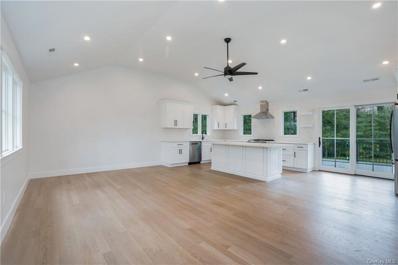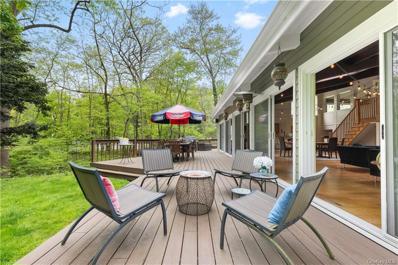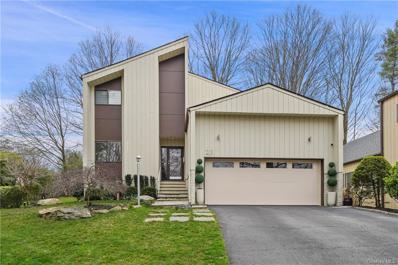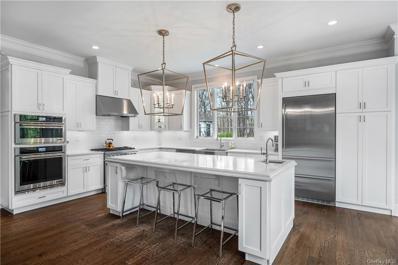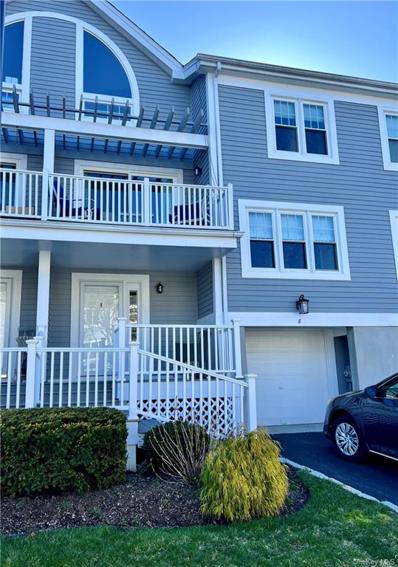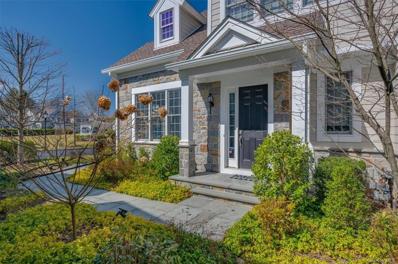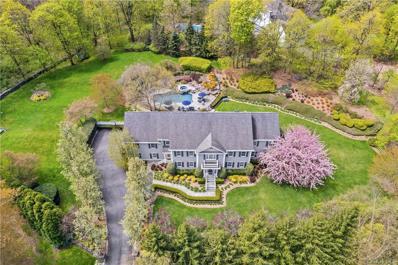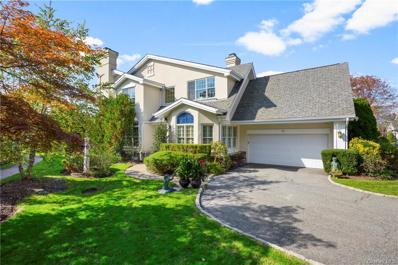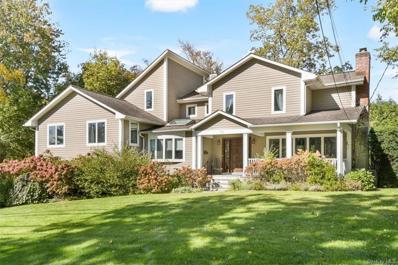Rye Brook NY Homes for Sale
$3,000,000
6 Elm Hill Dr Rye Brook, NY 10573
Open House:
Friday, 4/26 3:00-4:00PM
- Type:
- Single Family
- Sq.Ft.:
- 5,590
- Status:
- NEW LISTING
- Beds:
- 6
- Lot size:
- 0.55 Acres
- Year built:
- 2024
- Baths:
- 8.00
- MLS#:
- H6302263
ADDITIONAL INFORMATION
Modern 6 Bedroom luxury BRAND NEW construction colonial home with in-ground heated gunite pool in the coveted Pine Ridge section of Rye Brook. Situated on .55 acre lush level property. This bright and open designer home has large windows, high ceilings and so many modern finishes. Carefully designed this layout is ideal for all buyers. Each bedroom has it's own bathroom plus 2 powder rooms and an additional bedroom/bathroom in the walk out basement. The stunning kitchen has big sliders that walk down to the patio and pool. Some special features include white oak hardwood floors, hardie plank siding/azek trim, anderson windows, granite front walkway, porcelain patio, Thermador Kitchen Appliances, spray foam insulation, high efficiency mechanicals, recessed LED lighting throughout, solid core doors, quartz countertops in kitchen and bathroom & quartz backsplash in kitchen, custom mudroom, high end bathroom finishes, - PLUS spectacular in ground pool. This is is an exciting and unique offering and the first home of the 3 home approved subdivision which abuts to Crawford Park. This is a must see home. Completed June 2024 (please note this used to be 2 elm hill drive, but address has changed).
$3,300,000
4 Elm Hill Dr Rye Brook, NY 10573
- Type:
- Single Family
- Sq.Ft.:
- 5,590
- Status:
- NEW LISTING
- Beds:
- 5
- Lot size:
- 0.55 Acres
- Year built:
- 2024
- Baths:
- 7.00
- MLS#:
- H6302268
ADDITIONAL INFORMATION
4 Elm Hill Drive is the second home of the three lot subdivision, Homes at Crawford Park. This sophisticated 5 Bedroom modern new construction colonial home situated for privacy on the corner lot is sure to please all discerning buyers. Be greeted by the inviting front porch and then as you enter the home you will be wowed by the 10 foot ceilings, grand entry foyer, soaring floor to ceiling windows and custom designer finishes throughout. The large open family room is sure to impress. Large family bedrooms all with en-suite bathrooms, big closets, walk out lower level and open concept living areas make this home truly special. You have the ability to have an in-ground heated pool (for an additional cost). This attractive .55 acre private landscape is located in the coveted Pine Ridge section of Rye Brook and only seconds from the beautiful Crawford Park. This home gets so much natural sunlight. Enjoy indoor/outdoor living with the impressive eat in kitchen with big sliders to the porcelain patio. Special features include white oak hardwood floors, hardi plank siding/AZEK trim, Anderson windows, granite front walkway, porcelain patio, Thermador Kitchen Appliances, spray foam insulation, high efficiency mechanicals, recessed LED lighting throughout, solid core doors, quartz countertops in kitchen, custom designer bathrooms and a walk out basement. This stylish home is the second home of the 3 home subdivision which abuts to Crawford Park. Enjoy winter water views. This lot is very private. Expected completion is August 2024.
- Type:
- Condo
- Sq.Ft.:
- 1,001
- Status:
- NEW LISTING
- Beds:
- 2
- Year built:
- 1963
- Baths:
- 1.00
- MLS#:
- H6278750
- Subdivision:
- Rye Ridge Condos
ADDITIONAL INFORMATION
Welcome to this very desirable Garden style apartment, on the upper level. Two bedroom, one bath, with walk-in closet, & Bosch washer & dryer combo, in the apartment. Needs a little TLC. Pet friendly, one pet per apartment, up to 30 pounds. Enjoy the in ground swimming pool with lifeguard on duty. The property has lovely grounds, with the wooden park benches. Picnic area near the pool. Two cars allowed, one assigned and one on the circle, third car would be an additional $50 a month. There is a waitlist for a garage. The apartments are set up with optimum and Verizon FiOS. (Star program sign-up should be in before May 1st) Convenient to eateries, shops, train & bus.
$1,295,000
180 Country Ridge Dr Rye Brook, NY 10573
- Type:
- Single Family
- Sq.Ft.:
- 2,216
- Status:
- Active
- Beds:
- 3
- Lot size:
- 0.34 Acres
- Year built:
- 1960
- Baths:
- 3.00
- MLS#:
- H6300848
ADDITIONAL INFORMATION
Welcome to 180 Country Ridge Drive, a fully renovated split-level home that offers the perfect blend of suburban tranquility and urban convenience. Step through the welcoming foyer into an expansive open-concept layout that seamlessly integrates the kitchen, dining area, and living room. The kitchen features stainless-steel appliances, quartz countertops, and ample cabinetry for storage. Sliders to the large deck overlooking the yard is the perfect spot for a BBQ! Upstairs, the primary suite boasts a luxurious en-suite bathroom with radiant floors, double vanity and walk-in shower with bench. Two additional bedrooms and a stylishly appointed full bathroom with a double vanity and large hall linen closet complete the second floor. Downstairs, the lower level offers a large family room with wood burning fireplace and sliders to the generous patio. A full bathroom and laundry area complete this level. Three steps down to the mudroom with radiant floors leads to the two-car garage. With top-rated schools, shopping, dining, and recreational amenities just moments away, this one won't last!
$1,900,000
1 Brookside Way Rye Brook, NY 10573
- Type:
- Single Family
- Sq.Ft.:
- 5,050
- Status:
- Active
- Beds:
- 6
- Lot size:
- 1.32 Acres
- Year built:
- 1960
- Baths:
- 5.00
- MLS#:
- H6297674
ADDITIONAL INFORMATION
This sun filled home offers an abundance of space and comfort, making it ideal for those seeking tranquility and sophistication. Boasting six bedrooms and five bathrooms, the open floor plan lends itself to grand entertaining while offering enough niche areas to cozy-up in. At the center is a dramatic Great Room featuring vaulting ceiling, wet bar, wall to wall glass sliding doors that lead to expansive deck with spectacular views to enjoy all seasons. The heart of the home is the Eat in Kitchen with stainless steel appliances, where culinary dreams come to life amidst breathtaking views of the oversized backyard. This leads into the Living Room with wood burning fireplace and Dining Room with ample windows and light. Steps away from the kitchen is the versatile living space that can adapt to all activities and functions with fireplace, sliding door to patio and backyard. The Primary Bedroom Suite a sanctuary of peace and serenity, complete with spa Bathroom and walk in closets. Additional features of the home in the lower level include two bedrooms, two full bathrooms, sauna and large playroom/ laundry room. A truly special property nestled on a quiet cul-de-sac. Per FEMA, this home is not in a flood zone. A must see!
$1,288,000
23 Talcott Rd Rye Brook, NY 10573
- Type:
- Single Family
- Sq.Ft.:
- 3,252
- Status:
- Active
- Beds:
- 4
- Lot size:
- 0.15 Acres
- Year built:
- 1978
- Baths:
- 3.00
- MLS#:
- H6300116
- Subdivision:
- Talcott Woods
ADDITIONAL INFORMATION
Welcome to 23 Talcott Road, an impressive and modern home in the heart of Rye Brook. This fully updated residence boasts high-end designer finishes and a chic contemporary style that is sure to impress. As you enter, be wowed by the floor to ceiling windows throughout the back of the home which brings in a flood of natural light while also creating the ideal indoor/outdoor space. This stunning home features 4 bedrooms and 3 bathrooms, offering spacious and comfortable living space. Upon entering, you'll be greeted by the seamless blend of smart home technology and inviting design. Hardwood floors grace the entire home, complemented by LED lights that create a warm and inviting ambiance throughout. The renovated eat in kitchen is a true culinary masterpiece, featuring high-end stainless steel appliances, quartz countertops, wet bar and large walk in pantry. The first floor bedroom is great for guests or a home office. The open-concept living room with fireplace boasts high ceilings and large windows, allowing natural light to create an airy, spacious feel. Whether you're hosting a gathering or simply enjoying a quiet evening at home, this space is perfect for both relaxation and entertainment. Upstairs you will find a large primary suite with en-suite bathroom plus 2 additional large bedrooms and updated hall bathroom, The lower level is the perfect rec space. Outside, you'll find private outdoor space ideal for al fresco dining and entertaining. The community pool adds a touch of resort-style luxury to the property, offering a refreshing oasis during the warmer months. Convenience is key with lawn care and snow removal being taken care of by Talcott Woods Association. This home is the epitome of modern luxury, with every detail meticulously curated to create a seamless living experience. Don't miss the opportunity to make this high-end residence your own.
$1,950,000
17 Carol Ct Rye Brook, NY 10573
- Type:
- Single Family
- Sq.Ft.:
- 2,937
- Status:
- Active
- Beds:
- 3
- Lot size:
- 0.11 Acres
- Year built:
- 2017
- Baths:
- 4.00
- MLS#:
- H6299383
- Subdivision:
- The Enclave At Rye Brook
ADDITIONAL INFORMATION
Welcome to your dream home! This stunning 6-year-young townhouse in a private community offers easy, luxurious living that's perfect for those seeking perfection. With 10-foot ceilings, an open floor plan, and beautifully fitted closets, this home is designed to impress. As you step inside, you'll be greeted by gorgeous porcelain floors and elegant millwork that lead you into the heart of the home: the chef's kitchen. This space is a true masterpiece, featuring professional-grade appliances, an oversized center island, and ample storage for all your culinary needs. Whether you're an experienced chef or just love to entertain, this kitchen is sure to impress. The rest of the home is just as impressive, decorated by a top designer, with luxurious finishes and thoughtful touches throughout. Hunter Douglas shades and blinds throughout the home. The open floor plan creates a seamless flow between the living, dining, and kitchen areas, making it the perfect space for hosting gatherings with family and friends. And when it's time to retreat, you'll find that the bedrooms are equally luxurious. Each room boasts beautifully fitted closets and plenty of natural light, creating a peaceful oasis where you can relax and unwind. Overall, this home offers luxe living at its finest. Don't miss your chance to own this piece of perfection in a private community that's just waiting for you to call it home.
$819,000
8 Brookridge Ct Rye Brook, NY 10573
- Type:
- Single Family
- Sq.Ft.:
- 1,890
- Status:
- Active
- Beds:
- 2
- Lot size:
- 0.03 Acres
- Year built:
- 1988
- Baths:
- 3.00
- MLS#:
- H6293948
ADDITIONAL INFORMATION
Welcome to this stunning 2 bed, 2 1/2 bathroom home nestled in a serene neighborhood. As you step inside, you're greeted by high ceilings and an abundance of natural light illuminating the spacious living area which features a cozy working fireplace. The kitchen has modern amenities and sleek finishes. Updated bathrooms, including an en-suite master bath -luxury and convenience are at your fingertips. This home offers seamless indoor-outdoor living with 3 decks and a front porch w/Trex decking, providing space for outdoor entertaining or enjoying your morning coffee surrounded by nature. The loft adds versatility to the space, ideal for a home office or additional living area. Crown molding adds a touch of elegance throughout, complementing the wood floors that exude warmth and character. This home also features plenty of storage in both the basement and attic. This home offers the perfect blend of comfort and luxury, inviting you to create unforgettable memories for years to come.
$1,825,000
8 David Ln Rye Brook, NY 10573
- Type:
- Single Family
- Sq.Ft.:
- 2,782
- Status:
- Active
- Beds:
- 3
- Lot size:
- 0.09 Acres
- Year built:
- 2016
- Baths:
- 4.00
- MLS#:
- H6294188
- Subdivision:
- The Enclave
ADDITIONAL INFORMATION
Exquisite living at The Enclave in Rye Brook! Don't miss this exceptional opportunity to reside in this sought-after townhouse community. Natural light floods every room through expansive windows and doors. This open-concept townhouse boasts a chef's kitchen with Jenn Air appliances and a center island with granite countertops. The sun-drenched spacious dining area and family room provide the perfect space for hosting gatherings with friends and family. French doors from the family room lead to a charming bluestone patio. The first-floor primary bedroom suite features vaulted ceilings, French doors to the patio, a separate dressing area, and a custom-fitted walk-in closet. Indulge in the luxurious marble master bath with radiant heated floor, complete with an oversized shower and double sink vanity. This home also offers elegant millwork throughout, 10-foot ceilings, hardwood floors, custom remote window shades and central vac. The second level comprises of a great room, an en-suite bedroom with a walk-in closet, another bedroom with a walk-in closet, a hall bath, and a spacious storage room. The backyard includes a bluestone patio surrounded by beautifully landscaped plantings. Embrace a maintenance-free lifestyle in a serene setting enveloped by trees and green space. The house has a generator and roughed-in plumbing for a future bath in the basement and electric charging station in garage. This prime location offers convenient access to Greenwich restaurants, the Neuberger Museum at Purchase College, and White Plains.
$4,495,000
46 Lincoln Ave Rye Brook, NY 10573
- Type:
- Single Family
- Sq.Ft.:
- 11,037
- Status:
- Active
- Beds:
- 7
- Lot size:
- 2.5 Acres
- Year built:
- 2002
- Baths:
- 8.00
- MLS#:
- H6288437
ADDITIONAL INFORMATION
Everything you could want and more including option to enroll with either Blind Brook or Harrison school district. This very private exceptional 7-bed, 6.2-bath home masterfully blends luxury and ease. Resort-like 2.5 acres with lush landscaping, heated in-ground pool & spa w/ rock surroundings, pro batting cage, bluestone patio w/ stone kitchen & WBF & mature trees. Inside, 11,037 sq. ft offers generous living space with well-proportioned flow. Extensive millwork, custom built-ins, & California Closets create a deluxe feel, while WiFi-enabled technology throughout provides convenience in a tap. 1st floor highlights: 22' foyer, chef's kitchen w/ butler's pantry, open-flow family room, mudroom w/ walk-in pantry, laundry, en-suite guest BR. 4 en-suite BR await upstairs plus a luxe primary suite w/ a pool-view balcony, 2 walk-ins, sitting room/office, & 2 GFP. Retreat to the lower level for movie nights or a wine tasting w/ friends starring your exquisite 5,000-bottle cellar. A rare gem!
$1,990,000
10 Doral Greens Dr E Rye Brook, NY 10573
- Type:
- Single Family
- Sq.Ft.:
- 5,733
- Status:
- Active
- Beds:
- 5
- Lot size:
- 0.21 Acres
- Year built:
- 1994
- Baths:
- 7.00
- MLS#:
- H6274399
ADDITIONAL INFORMATION
Indulge in the pinnacle of country club living at 10 Doral Greens Drive E Townhouse, an Extraordinary residence within the esteemed Doral Greens community. This unique property seamlessly combines two homes, providing an expansive and luxurious lifestyle that redefines comfort. Upon entering, the serene pond views immediately create a private and tranquil atmosphere. Your everyday life transforms into a perpetual vacation with a private pool, spa, tennis courts, clubhouse, and fitness center at your disposal. The sprawling deck, meticulously maintained landscaping, and lush gardens offer a picturesque backdrop for your new home. Inside, the townhouse boasts lofty ceilings and an open layout filled with natural light from floor-to-ceiling windows. The top of the line chef's kitchen with island seamlessly connects to the family room, featuring a cozy fireplace and opening to the expansive deck. Host elegant dinners in the formal dining room or find solace in the beautifully paneled study. The stunning living room with a fireplace sets the stage for cozy gatherings. This exceptional home offers flexibility with a first-floor bedroom that could serve as a primary suite, complete with a media room featuring an additional fireplace. Two two-car garages cater to car enthusiasts, ensuring your vehicles are always protected. An elevator takes you to the second floor, where two primary suites await, each with multiple walk-in closets, a spacious primary bathroom with a double vanity, a large shower, and a soak tub. A separate sitting room provides a tranquil escape. Three additional bedrooms and a loft complete the second floor, offering ample space for family and guests. 10 Doral Greens Drive E strikes the perfect balance between luxury, privacy, and easy living. This one-of-a-kind home invites you to experience seasons of serenity, presenting an exceptional opportunity for a discerning buyer. Don't miss the chance to make this magnificent property your own schedule a showing today and embrace the best of Doral Greens living!
$1,549,000
29 Mohegan Ln Rye Brook, NY 10573
- Type:
- Single Family
- Sq.Ft.:
- 3,492
- Status:
- Active
- Beds:
- 4
- Lot size:
- 0.31 Acres
- Year built:
- 1958
- Baths:
- 4.00
- MLS#:
- H6274035
ADDITIONAL INFORMATION
Unparalleled Luxury in the Heart of sought after Pine Ridge Park neighborhood, In the world of real estate, they say it's all about location, location, location, Welcome to a bright and spacious 4-bedroom, 3.5 bathroom. With a updated kitchen With a Wolf Stove and top of the line Stainless Steel Appliances and updated bathrooms, this home has been lovingly cared for and hasn't graced the market in three decades. Spanning over 3000 square feet, it offers an abundance of space for comfortable living and entertaining. As you step inside, the living room, adorned with a wood-burning fireplace, exudes warmth and elegance. The dining room and den on the main level provide versatile spaces that adapt to your lifestyle. A few steps away, you'll discover three generously-sized bedrooms. One of them features an extra loft an ideal spot for a home office or a private reading sanctuary. The upper level unveils the primary bedroom, with a gas fireplace, copious closets, and ample storage, for both luxury and practicality. With en-suite bathroom, providing a tranquil escape within the comfort of your own home. A beautifully finished vaulted clapboard ceiling and additional lighting make this space an ideal haven for relaxation and bedtime reading. The lower level boasts a family room for cozy gatherings, and there's a finished basement with abundant storage. The laundry room and half bath add to the convenience, making this home a truly unique and move-in-ready gem. The rear yard offers a beautiful retreat for entertaining in the pool or on the patio or for a private tranquil afternoon. This residence marries location with luxury, offering an unparalleled living experience. Seize the moment and make this exceptional property your forever home.

The data relating to real estate for sale on this web site comes in part from the Broker Reciprocity Program of OneKey MLS, Inc. The source of the displayed data is either the property owner or public record provided by non-governmental third parties. It is believed to be reliable but not guaranteed. This information is provided exclusively for consumers’ personal, non-commercial use. Per New York legal requirement, click here for the Standard Operating Procedures. Copyright 2024, OneKey MLS, Inc. All Rights Reserved.
Rye Brook Real Estate
The median home value in Rye Brook, NY is $718,500. This is higher than the county median home value of $630,700. The national median home value is $219,700. The average price of homes sold in Rye Brook, NY is $718,500. Approximately 69.01% of Rye Brook homes are owned, compared to 20.63% rented, while 10.36% are vacant. Rye Brook real estate listings include condos, townhomes, and single family homes for sale. Commercial properties are also available. If you see a property you’re interested in, contact a Rye Brook real estate agent to arrange a tour today!
Rye Brook, New York has a population of 9,543. Rye Brook is more family-centric than the surrounding county with 41.14% of the households containing married families with children. The county average for households married with children is 35.41%.
The median household income in Rye Brook, New York is $131,818. The median household income for the surrounding county is $89,968 compared to the national median of $57,652. The median age of people living in Rye Brook is 42.9 years.
Rye Brook Weather
The average high temperature in July is 83.2 degrees, with an average low temperature in January of 20.7 degrees. The average rainfall is approximately 49.7 inches per year, with 33.3 inches of snow per year.
