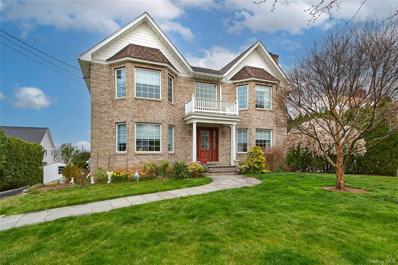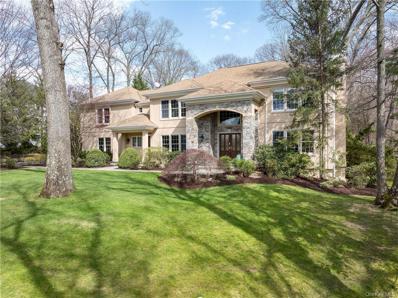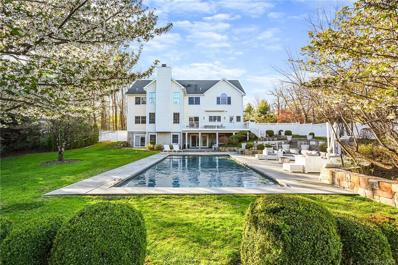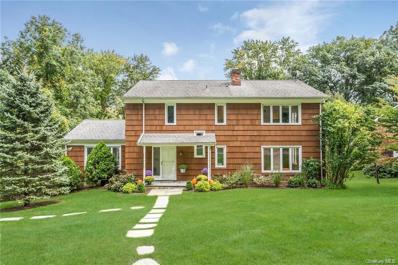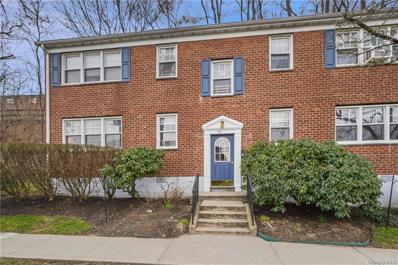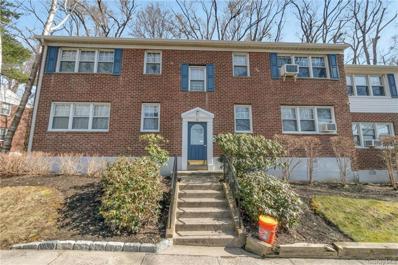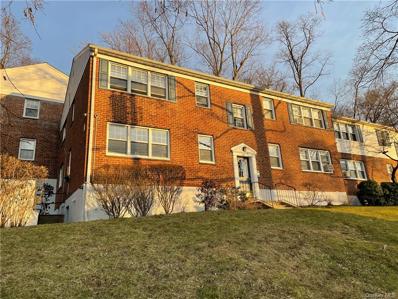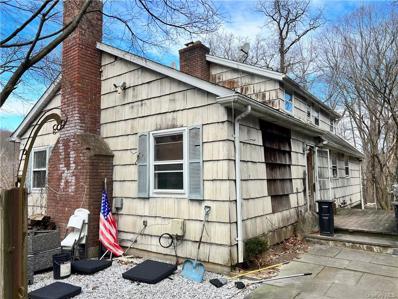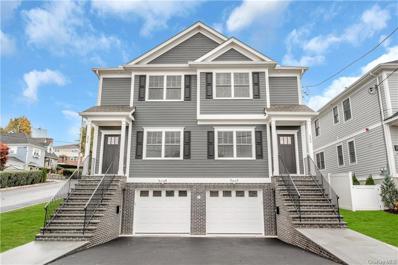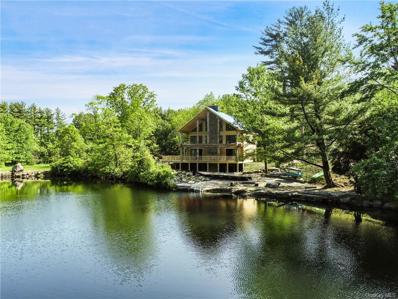West Harrison NY Homes for Sale
$1,100,000
121 Macri Ave West Harrison, NY 10604
- Type:
- Single Family
- Sq.Ft.:
- 2,588
- Status:
- NEW LISTING
- Beds:
- 3
- Lot size:
- 0.17 Acres
- Year built:
- 1951
- Baths:
- 3.00
- MLS#:
- H6298882
ADDITIONAL INFORMATION
Pristine Center Hall Colonial on one of the quietest streets in West Harrison that checks all the boxes! This 2600 square foot home is perfect for family living and entertaining. Gracious and spacious entry foyer with porcelain floors leads you into a light-filled living room with wood burning fire place, a formal dining room great for family gatherings, a large eat-in-kitchen with stainless appliances double oven, good counter and cabinet space, and doors out to a tiled deck with gorgeous skyline views, full hall bathroom and den/office complete the first level. 2nd floor offers primary bedroom with wall to wall closets, primary bath with double sinks and jacuzzi, 2 additional spacious bedrooms and full hall bath all with great closet space. Lower level utilities, laundry with a door out to another patio. Central air, inground lawn sprinkler system, walk in closets in all bedrooms, hardwood floors throughout, plenty of parking in driveway, garage with wine cellar, level 75 x 100 property. All convenient to downtown White Plains, metro north, all major highways and shopping. Harrison schools, and recreation, low taxes, this is a one of a kind home!
$2,295,000
10 Park Ln West Harrison, NY 10604
- Type:
- Single Family
- Sq.Ft.:
- 4,718
- Status:
- NEW LISTING
- Beds:
- 5
- Lot size:
- 1.52 Acres
- Year built:
- 1995
- Baths:
- 4.00
- MLS#:
- H6295754
- Subdivision:
- Park Lane Reserve
ADDITIONAL INFORMATION
Luxury living at its finest in this impressive colonial nestled on 1.5 acres of pure privacy, enjoy the backyard that will make you feel like you are on vacation all summer long. The first floor features a grand two-story entrance, which leads to a large sunken family room that has 10 ft beamed ceilings, adorned by a wood burning limestone fireplace surrounded by floor to ceiling stonework. The family room opens to the billiard room/office. Entertain effortlessly in the custom state-of-the-art kitchen (two SubZero refrigerators, Viking oven, Miehle built in coffee machine, etc), boasting a large breakfast area, oversized mahogany island, and copper hood, conveniently located off the mudroom/laundry and back stairs. Retreat to the upstairs primary suite, a sanctuary, exquisite millwork, bespoke dressing area, and an updated spa-like primary bath featuring a picture window, indulgent Jacuzzi tub and oversized shower. Two bedrooms offer versatility with a Jack and Jill bath, a private ensuite, and a media room that can double as a fifth bedroom complete the upstairs. Step outside into your own private oasis, where the outdoor space truly astounds. A free-form salt water pool, spa, and three waterfalls beckon for relaxation, while an outdoor kitchen invites al fresco dining or practice on your own putting green. Landscape lighting illuminates the lush perennial plantings, creating an ambiance of pure tranquility.
$2,395,000
7 Silver Stream Dr West Harrison, NY 10604
- Type:
- Single Family
- Sq.Ft.:
- 5,031
- Status:
- Active
- Beds:
- 6
- Lot size:
- 1.17 Acres
- Year built:
- 1998
- Baths:
- 6.00
- MLS#:
- H6294178
- Subdivision:
- Pinnacle
ADDITIONAL INFORMATION
As you step in to this stunning center hall colonial, you are greeted by a two-story entry foyer filled with an abundance of natural light and open floor plan. The first floor of this magnificent home boasts a formal living room, office, family room with 20 ft coffered ceiling and wood-burning fireplace, eat-in kitchen with door to deck, formal dining room, laundry room, mudroom and two-car garage. Upstairs features a primary suite you will never want to leave- with vaulted ceilings and a spa-like bathroom and two walk-in closets. Completing the second floor are two secondary bedrooms with en-suite baths, two additional bedrooms and a hall bathroom. The lower level contains a spacious recreation room, exercise room/gym and guest bedroom with ensuite bath. In the backyard oasis, lush greenery surrounds a sparkling in-ground salt water pool and inviting spa. An outdoor kitchen and bar area stands ready for you to entertain your guests and enjoy all that this beautiful home has to offer!
$1,399,000
26 Highridge Rd West Harrison, NY 10604
- Type:
- Single Family
- Sq.Ft.:
- 3,437
- Status:
- Active
- Beds:
- 4
- Lot size:
- 0.36 Acres
- Year built:
- 1974
- Baths:
- 4.00
- MLS#:
- H6300823
ADDITIONAL INFORMATION
Discover tranquility in West Harrison's charming Silver Lake. Nestled on a peaceful cul-de-sac, this inviting home offers convenience and grandeur. Nearby shops, transportation, and Brae Burn CC enhance suburban living. A editorial foyer with grand stairway leads to a scenic formal dining room. The expansive white kitchen is for entertaining, featuring a double-deep 5-person island, industrial range, and secondary double wall oven with a prep kitchen with new hardwood floors throughout. Seamlessly connected is the family room with wood fireplace, laundry room, all drenched in natural light. Entertain on the charming upper deck with brook views, or relax on the oversized paver patio in the lush backyard. Upstairs, four bedrooms for comfort and privacy; including a stately primary suite with a full bath and walk-in closet. Hall bath and linen closet. Lower level is renovated, in-law or guest en-suite layout with a full shower bathroom & marble kitchen. Walk-out to the backyard.
- Type:
- Co-Op
- Sq.Ft.:
- 750
- Status:
- Active
- Beds:
- 1
- Year built:
- 1955
- Baths:
- 1.00
- MLS#:
- H6295787
- Subdivision:
- Park Knoll
ADDITIONAL INFORMATION
Welcome to this beautiful, Turn key, 1 Bedroom Coop in the heart of Silver Lake. This Unit is a first floor, end unit which offers a Spacious Bedroom, updated Kitchen, hardwood floors and a large living room with a dining area. Plenty of Street Parking and laundry on site. Whether you want to relax by the quiet Park Knolls Complex Outdoor pool or the beautiful Town pool, which offers fun for everyone to enjoy! (Water Slide, Sprinklers, large pool, and a kiddie pool) Everything you need is in walking distance! Restaurants, Shopping, Senior Center, Town Recreation Center (that has a indoor Basketball Court and Gym) and the Town Park for your enjoyment! Close to Bus, train and highways. Come See for yourself!
- Type:
- Co-Op
- Sq.Ft.:
- 750
- Status:
- Active
- Beds:
- 1
- Year built:
- 1952
- Baths:
- 1.00
- MLS#:
- H6294019
- Subdivision:
- Park Knoll
ADDITIONAL INFORMATION
Welcome to Park Knoll. This spacious 1 bedroom coop apartment on the fist floor features an updated kitchen with granite countertops and stainless steel appliances. The Kitchen flows into a combined living room/ dining room. Updated bathroom and spacious bedroom with ample closet space.
- Type:
- Co-Op
- Sq.Ft.:
- 750
- Status:
- Active
- Beds:
- 1
- Year built:
- 1950
- Baths:
- 1.00
- MLS#:
- H6289786
- Subdivision:
- Park Knoll
ADDITIONAL INFORMATION
Bright first floor corner Unit at Desirable Park Knoll Cooperatives in West Harrison! This unit has New appliances, Countertops, Cabinets, vanity, toilet, tile in the bathroom and kitchen. Conveniently located to town,bus, shops and highways. It's a Must See!
$1,500,000
144 Old Lake St West Harrison, NY 10604
- Type:
- Single Family
- Sq.Ft.:
- 2,300
- Status:
- Active
- Beds:
- 3
- Lot size:
- 1 Acres
- Year built:
- 1954
- Baths:
- 3.00
- MLS#:
- H6285518
ADDITIONAL INFORMATION
First time in over 20 years ownership is ready to sell. Build your dream home however you like it here. All new electrical panel and new hot water broiler Above ground oil tank. Roof is over 15 years old.
- Type:
- Condo
- Sq.Ft.:
- 1,709
- Status:
- Active
- Beds:
- 3
- Year built:
- 2022
- Baths:
- 4.00
- MLS#:
- H6276586
- Subdivision:
- 224-236 Gainsborg Condom
ADDITIONAL INFORMATION
New Luxury townhouse! This home showcases a contemporary open floor plan w/beautiful hardwood flooring throughout. The spacious eat-in kitchen offering quartz countertops, stainless steel appliances, subway tile backsplash and doors to patio, providing the perfect setting for hosting gatherings. The fully finished basement with full bathroom. The primary bedroom boasts a private en-suite bathroom w/luxurious walk-in shower. The additional bedrooms share a well-appointed Jack and Jill bathroom. Situated nearby to White Plains & the Harrison Town park & pool for your weekend of fun! Minutes to the White Plains train station! Close to all shops and restaurants. Square Footage does not included additional 400sqft for finished basement
$2,995,000
1503 Old Orchard St West Harrison, NY 10604
- Type:
- Single Family
- Sq.Ft.:
- 3,018
- Status:
- Active
- Beds:
- 2
- Lot size:
- 7.92 Acres
- Year built:
- 2023
- Baths:
- 4.00
- MLS#:
- H6251155
ADDITIONAL INFORMATION
Modern waterfront Log Cabin sanctuary steps away from your own sandy beach on Quarry Lake, a pristine, deep, spring-fed lake. This breathtaking ground up, new build offers a Great Room with a soaring two-story stone fireplace framed with floor-to-ceiling windows which gaze at nothing but majestic water views. A custom kitchen, ensuite bedroom and powder room are also located on the main floor. The secluded primary suite encompasses the upper level, enhanced with its wraparound outdoor terrace. A finished lower level incorporates the playroom, laundry and a half bath. This nature enthusiast's paradise, on nearly 8 acres, offers amenities which include fishing, boating, swimming, and walking trails around the property. Three additional structures remain which include the original home and two outbuildings. Minutes to the airport, shopping and train station. Just a 40 min commute to NYC. Log cabin is approximately 65% complete.

The data relating to real estate for sale on this web site comes in part from the Broker Reciprocity Program of OneKey MLS, Inc. The source of the displayed data is either the property owner or public record provided by non-governmental third parties. It is believed to be reliable but not guaranteed. This information is provided exclusively for consumers’ personal, non-commercial use. Per New York legal requirement, click here for the Standard Operating Procedures. Copyright 2024, OneKey MLS, Inc. All Rights Reserved.
West Harrison Real Estate
The median home value in West Harrison, NY is $712,555. The national median home value is $219,700. The average price of homes sold in West Harrison, NY is $712,555. West Harrison real estate listings include condos, townhomes, and single family homes for sale. Commercial properties are also available. If you see a property you’re interested in, contact a West Harrison real estate agent to arrange a tour today!
West Harrison Weather
