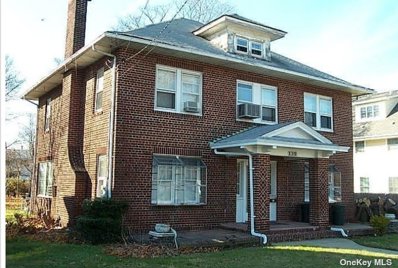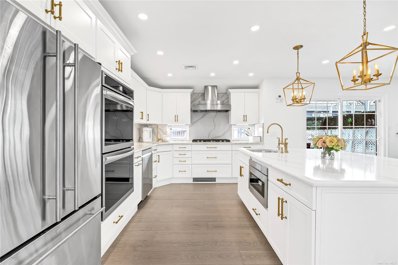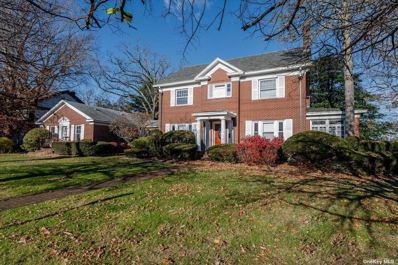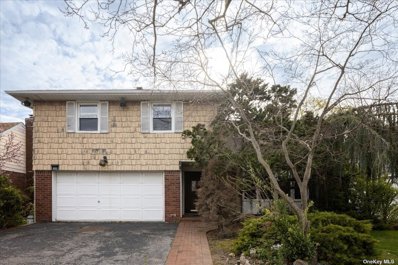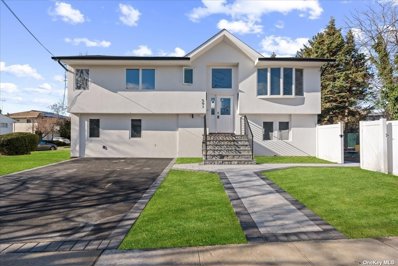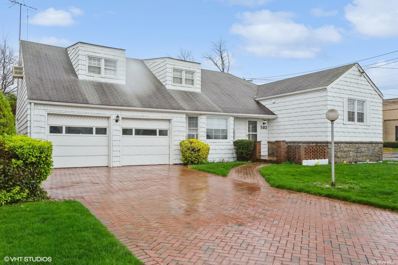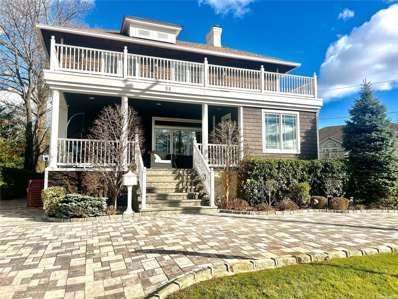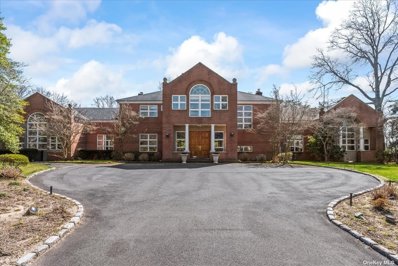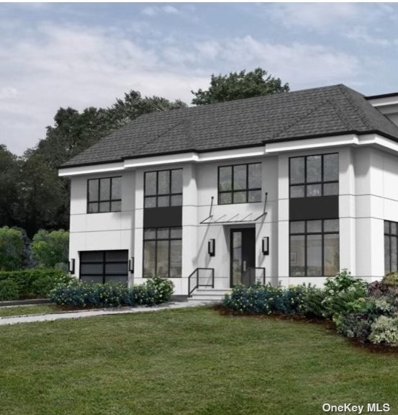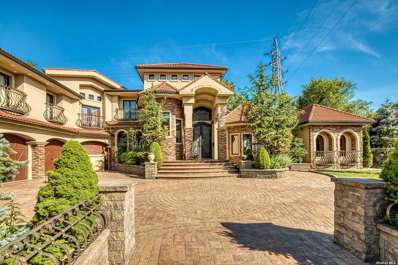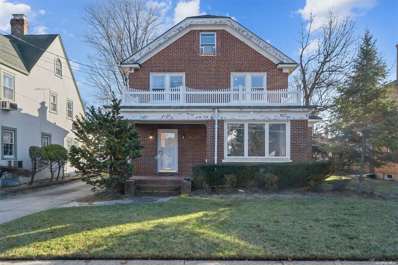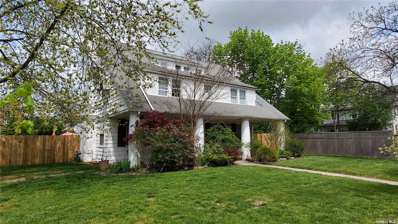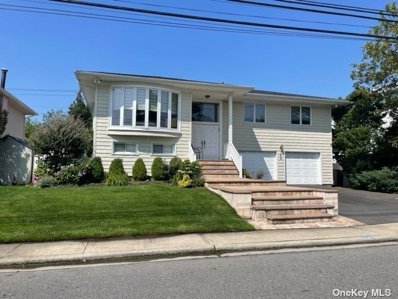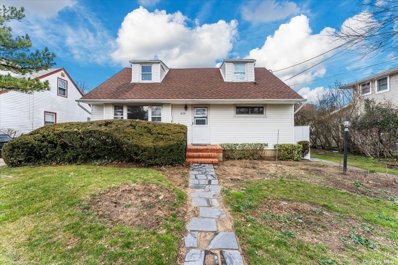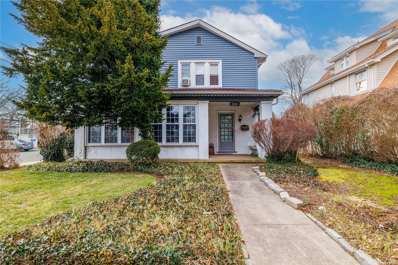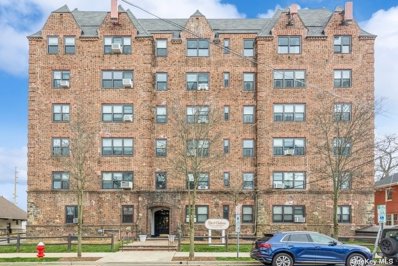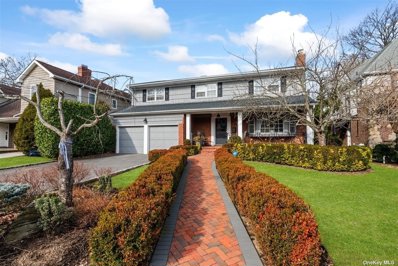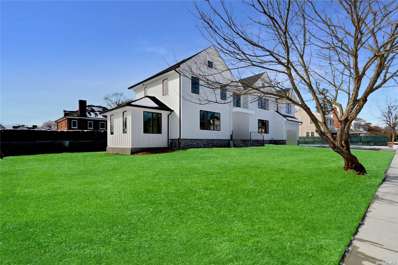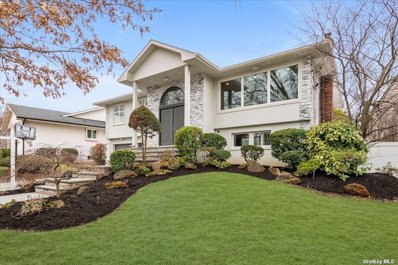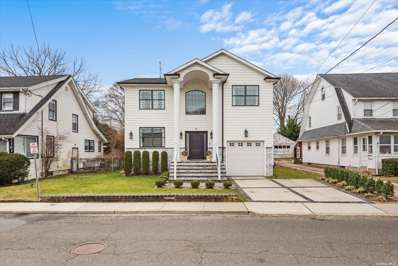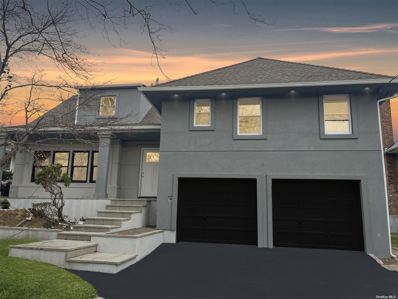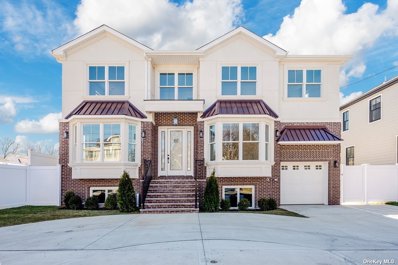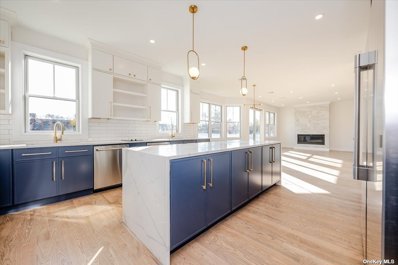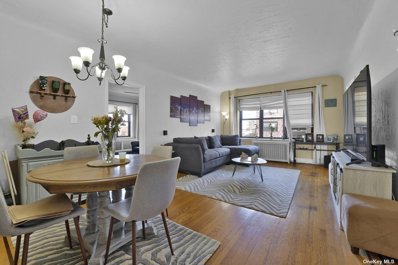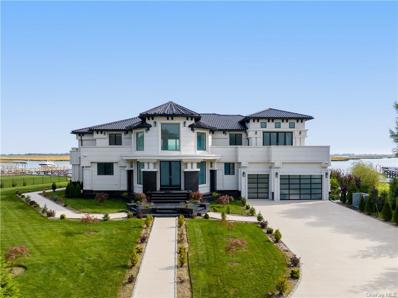Woodmere Real EstateThe median home value in Woodmere, NY is $950,000. This is higher than the county median home value of $530,000. The national median home value is $219,700. The average price of homes sold in Woodmere, NY is $950,000. Approximately 83.72% of Woodmere homes are owned, compared to 10.47% rented, while 5.81% are vacant. Woodmere real estate listings include condos, townhomes, and single family homes for sale. Commercial properties are also available. If you see a property you’re interested in, contact a Woodmere real estate agent to arrange a tour today! Woodmere, New York has a population of 17,376. Woodmere is more family-centric than the surrounding county with 48.72% of the households containing married families with children. The county average for households married with children is 36.68%. The median household income in Woodmere, New York is $132,553. The median household income for the surrounding county is $105,744 compared to the national median of $57,652. The median age of people living in Woodmere is 34.7 years. Woodmere WeatherThe average high temperature in July is 83.3 degrees, with an average low temperature in January of 25.5 degrees. The average rainfall is approximately 46.6 inches per year, with 21.2 inches of snow per year. Nearby Homes for Sale |
