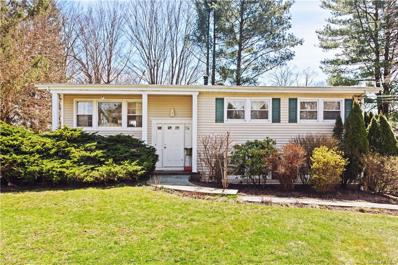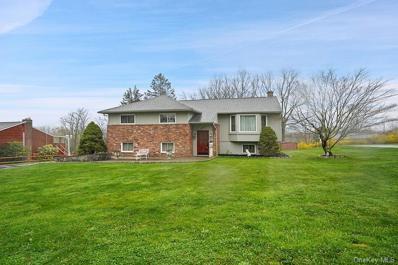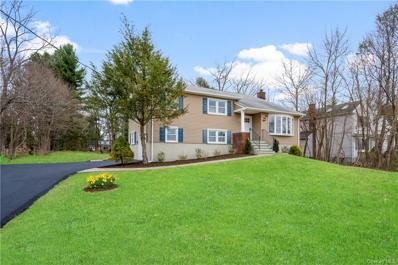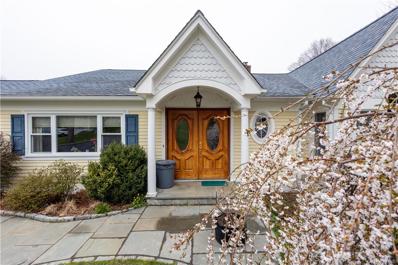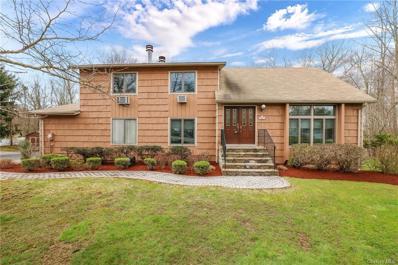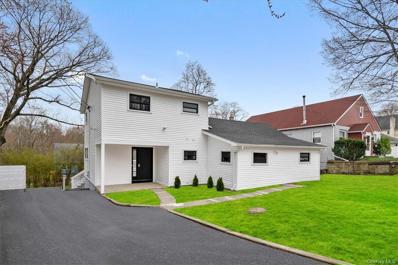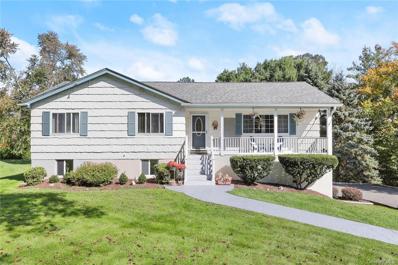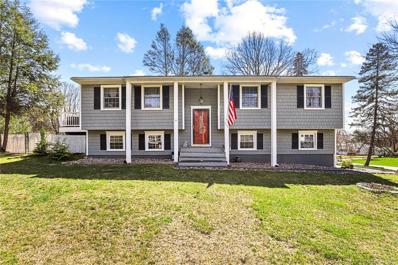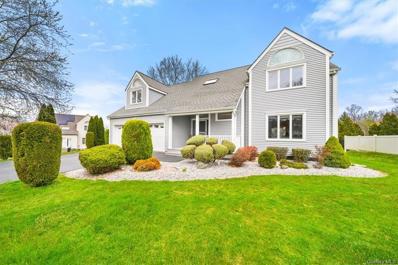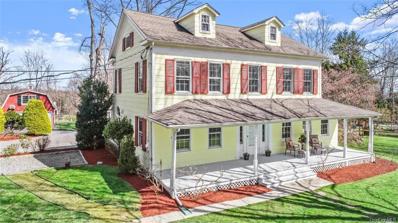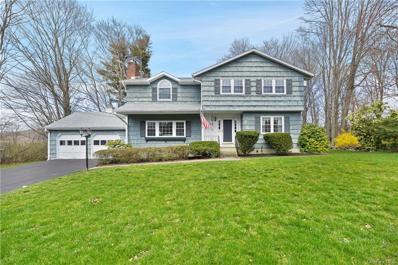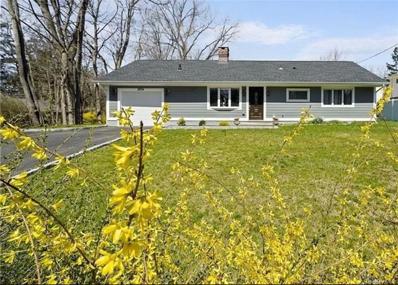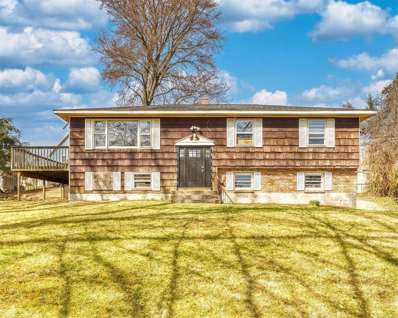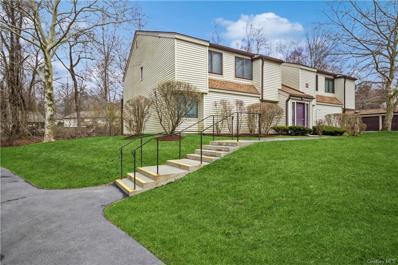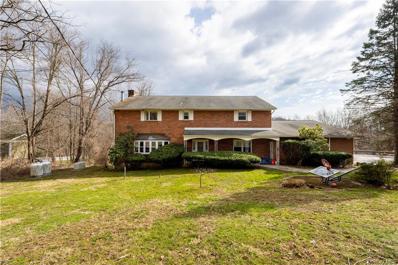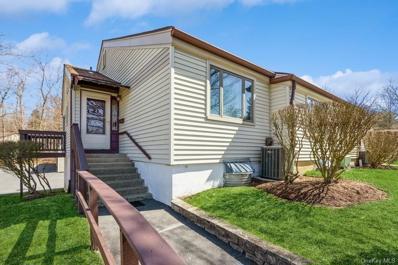Yorktown Heights NY Homes for Sale
- Type:
- Single Family
- Sq.Ft.:
- 2,262
- Status:
- NEW LISTING
- Beds:
- 4
- Lot size:
- 0.5 Acres
- Year built:
- 1955
- Baths:
- 3.00
- MLS#:
- H6301630
ADDITIONAL INFORMATION
This charming home offers comfortable living & modern amenities, making it an ideal choice for families or anyone seeking a serene retreat. You're greeted by an inviting foyer that leads to the expansive living room featuring large windows for natural light. An open floor plan seamlessly connects the living area to the dining room. A gourmet kitchen boasting sleek countertops, stainless steel appliances, ample cabinet space. 4 spacious bedrooms, including a luxurious master suite complete w/ a walk-in closet and ensuite bathroom. A perfect backyard for outdoor gatherings, games, or simply relaxing in the sunshine in a family-friendly neighborhood with easy access to schools, parks, shopping, and dining options, Enjoy easy access to major highways. Top-rated schools, parks, and vibrant community events just minutes away, this property offers the best of suburban living. Don't miss your chance to make this wonderful property home Schedule a showing today and see the beauty for yourself!
- Type:
- Condo
- Sq.Ft.:
- 1,159
- Status:
- NEW LISTING
- Beds:
- 2
- Year built:
- 1987
- Baths:
- 2.00
- MLS#:
- H6300992
- Subdivision:
- Jefferson Village
ADDITIONAL INFORMATION
MOVE RIGHT IN...Shows like a model, PRISTINE, CUSTOM, UPSCALE AND BEAUTIFUL. This NO STEP FIRST FLOOR Condo has been updated with all custom high end cabinetry, fixtures and features. You will marvel at the craftsmanship of the kitchen and baths and flooring. Recessed lighting and crown molding throughout. Enjoy all meals in the Custom Designed Eat in Kitchen with the latest Quartz countertops and matching built in quartz table. All cabinetry is custom made to order by Skanga wood working in Cold Spring with the finest craftsmanship, quality built and high end. It is an open type floor plan from the dining room to the kitchen. The living room is spacious with newer sliding glass doors to the oversized patio, includes a remote control electronically operated beautiful awning and the most magnificent backyard scenery & greenery. The floor plan has a perfect flow throughout. The hall bathroom has designer selected fixtures, and custom vanity also custom crafted by Skaanga, Tiles by Terra Tile all quality products in this home. The Master bedroom is spacious with a walk in closet and adjoining en-suite full bathroom with a jacuzzi tub and all the most stylish current features from the Skanga custom vanity, to the floor, wall and shower designer decorated tiles (Terra Tile). The second bedroom can be a bedrm, office, tv room, den your choice and has ample room for all your needs. Recessed lighting in both bedrooms, what a bonus! Rich flooring as seen in dining rm, living rm, hallways. Can park in the garage or directly in front of this unit, either way no steps and so close to parking. Newer Marvin widows, Anderson sliding glass doors 6 yrs old. , Hot water heater 2023.
- Type:
- Single Family
- Sq.Ft.:
- 1,312
- Status:
- NEW LISTING
- Beds:
- 3
- Lot size:
- 1.06 Acres
- Year built:
- 1954
- Baths:
- 3.00
- MLS#:
- H6296539
ADDITIONAL INFORMATION
Wonderful bright and sunny ranch on over an acre of level park like property in Southern Yorktown. This beautiful newly painted home is located on a tree lined street that is convenient and walkable to Shopping, Public Transportation and the North County Trail. Taconic Pkwy is a 5 minute drive away. This home presents 1 level living with a large living room with built-ins, crown molding and a SGD to oversized deck that is perfect for outdoor entertaining. An Eat-in-Kitchen with a gas stove, large formal dining room and 2 bedrooms complete the main floor-plan. This house boasts hardwood floors and crown molding through-out. The third bedroom is located in the basement finished area. Updates include the roof, oil furnace and hot water heater. Attic provides tons of storage space and can easily be accessed from the garage or a scuttle on main floor. Sold as is
- Type:
- Condo
- Sq.Ft.:
- 550
- Status:
- NEW LISTING
- Beds:
- n/a
- Year built:
- 1968
- Baths:
- 1.00
- MLS#:
- H6301069
- Subdivision:
- Jeffferson Village
ADDITIONAL INFORMATION
NO STAIRS! This spacious and well-maintained corner studio is conveniently located on the first floor of Condo 1. Key features include private patio, Hall with 3 large closets, entry closet, sun filled living space, additional storage unit and assigned parking. Take advantage of all this 55+ Community has to offer! On-site amenities provide for an active lifestyle without having to leave the community: Basketball court, swimming pool, sauna, fitness center, tennis & pickleball courts, bocce courts, a club house with scheduled activities and planned events. Close proximity to all major shopping conveniences, restaurants and public transportation having a bus stop right next to the building! Whether you're downsizing or a "snow-bird" looking for a local "nest" when you're in the area, this unit should be on your MUST SEE short list! NOTE: This unit is not available for rent.
Open House:
Saturday, 4/20 3:00-5:00PM
- Type:
- Single Family
- Sq.Ft.:
- 1,500
- Status:
- NEW LISTING
- Beds:
- 3
- Lot size:
- 0.28 Acres
- Year built:
- 1958
- Baths:
- 2.00
- MLS#:
- H6301722
ADDITIONAL INFORMATION
Magnificent ranch in a beautiful neighborhood in surroundings you'll long to get home to. Very tastefully renovated by loving owner. This home needs nothing but your furniture. Convenient to shopping, highway and much more. Perfectly level lot with a deck that is ideal for 3 season entertaining of friends and relatives. Upon entering the home the magic continues. This "like new" home projects a warm and comfortable feeling. Sunny and bright with an open concept. Large rooms and ample closet and storage space. Lovely sun filled living room with gleaming hardwood floors. Family-size kitchen big enough to really move around in. Electric radiant heating on all tile floors in the kitchen and bathrooms. Smart home: thermostat for heat and central vacuum as well as the exterior front door and living room light fixtures all controlled on your phone.
Open House:
Saturday, 4/20 5:00-7:00PM
- Type:
- Single Family
- Sq.Ft.:
- 1,645
- Status:
- NEW LISTING
- Beds:
- 3
- Lot size:
- 0.55 Acres
- Year built:
- 1951
- Baths:
- 1.00
- MLS#:
- H6297855
ADDITIONAL INFORMATION
Welcome to 2837 Hickory Street, a ranch style residence in the sought-after Yorktown Heights with Yorktown Schools. This 3-bedroom, 1-bathroom home boasts 1645 square feet of living space on a generous 0.55 acre lot. Upon entering, you'll notice the timeless appeal of the wood floors that flow throughout the home. The renovated bathroom adds a touch of modern elegance to the space. The interior features an eat in kitchen which leads to a large screened in porch. The property includes central air conditioning for comfort in every season. The attic and basement offer ample storage space, while the back yard and porch provide opportunities for outdoor relaxation. Situated on 1/2 acre, this property offers a serene retreat in the heart of Yorktown Heights. With its close proximity to Yorktown Schools, this home presents an ideal opportunity for those seeking both comfort and convenience. Don't miss the chance to make this charming residence your own. Schedule a showing today and experience the allure of 2837 Hickory Street.
- Type:
- Single Family
- Sq.Ft.:
- 1,452
- Status:
- NEW LISTING
- Beds:
- 3
- Lot size:
- 0.22 Acres
- Year built:
- 1936
- Baths:
- 2.00
- MLS#:
- 3545494
ADDITIONAL INFORMATION
Restore this lovely home on an oversized lot with your finishing touches! Property is sold As-is. Utilities are on.
- Type:
- Single Family
- Sq.Ft.:
- 1,850
- Status:
- NEW LISTING
- Beds:
- 3
- Lot size:
- 0.24 Acres
- Year built:
- 1970
- Baths:
- 2.00
- MLS#:
- H6301210
- Subdivision:
- Lake Shenorock
ADDITIONAL INFORMATION
Come see warmly, welcoming 12 North Ross Drive in a serene setting with no thru traffic, ideal for those in search of a quiet neighborhood. This home features 3 spacious bedrooms with abundant closet space and 2 newly renovated bathrooms. Freshly painted interior & exterior with gleaming refinished hardwood floors. The eat-in kitchen has a new stainless refrigerator and dishwasher. Natural light streams into all newer windows including a large bay window in the living room. The dining room has a sliding glass door leading to a renovated, covered back deck that's perfect for enjoying morning coffee. The finished lower level includes two rooms with many possibilities, such as a family room, gym, office or craft room. Lower level includes new sliding glass door leading to patio and huge fenced backyard - great for summer bbqs. Located in Somers school district and close to shopping, restaurants, walking paths, bike trails and parks. An opportunity not to be missed.
Open House:
Saturday, 4/20 3:00-6:00PM
- Type:
- Single Family
- Sq.Ft.:
- 2,100
- Status:
- NEW LISTING
- Beds:
- 4
- Year built:
- 1973
- Baths:
- 2.00
- MLS#:
- H6300338
ADDITIONAL INFORMATION
Just in time for Spring Introducing 3141 Quinlan Street. A stunning blend of modern updates & timeless charm, this 4-bedroom, 2-bath home is ready to impress. From the beautifully renovated kitchen to the stylish new baths, every detail has been thoughtfully considered. But it's the backyard that truly steals the show! Step outside to discover the Unilock walkway / patio with stone bar setup and mature plantings a true outdoor oasis. Whether you're hosting a barbecue or simply enjoying a quiet night under the stars, this backyard is sure to impress. 2024 updates: roof, driveway, bluestone walkway/front landing and Boiler 2020
Open House:
Saturday, 4/20 6:00-8:00PM
- Type:
- Single Family
- Sq.Ft.:
- 1,620
- Status:
- NEW LISTING
- Beds:
- 3
- Lot size:
- 0.59 Acres
- Year built:
- 1964
- Baths:
- 3.00
- MLS#:
- H6300842
ADDITIONAL INFORMATION
Welcome to this lovely 3 bedroom and 2.5 bath home situated on a charming street in sought after Yorktown Heights. This home has an abundance of space and is waiting for your special touch! The main level has wood beams throughout and hardwood floors as seen. Here you will find a spacious living room and dining room with an adjacent eat in kitchen. The primary bedroom includes an ensuite bathroom and large closets. The two additional bedrooms and a full bath complete the living space on this level. The lower level boasts a 4th bedroom/den/office and a family room with sliders to your pavers patio. You will also find a powder room, laundry room and a 2 car garage. The patio is a perfect spot for entertaining and just a few feet away there is a large, level yard that has endless possibilities! This home is conveniently located minutes from the Taconic State Parkway, Route 202 & Route 6. Don't miss this opportunity to make this your home!!
- Type:
- Single Family
- Sq.Ft.:
- 2,934
- Status:
- NEW LISTING
- Beds:
- 6
- Lot size:
- 0.43 Acres
- Year built:
- 1971
- Baths:
- 3.00
- MLS#:
- H6299508
ADDITIONAL INFORMATION
Pride of ownership shows throughout this meticulously cared for home....With beautiful hardwood floors, an updated eat in kitchen, bright, sunfilled rooms and existing accessory apt downstairs this place is fabulous....Convenient to all- Taconic, shopping, restaurants, town pool, golf....Imagine entertaining family and friends this summer and enjoying beautiful sunset views from your deck...Everything has been done for you- freshly painted- new crown moldings, new flooring, backsplash and painted cabinets in the kitchen, new roof, new water heater and with reinsulated tongue & groove siding your home is very energy efficient- currently averages $500/ month for electric and heat...Bring your Mom and Dad and they can have their own spacious 2 bedroom apt downstairs- this home has all you have been waiting for!!!
- Type:
- Single Family
- Sq.Ft.:
- 2,200
- Status:
- NEW LISTING
- Beds:
- 4
- Lot size:
- 0.47 Acres
- Year built:
- 1954
- Baths:
- 3.00
- MLS#:
- H6300170
ADDITIONAL INFORMATION
Welcome to your dream home! This meticulously renovated split level home offers an unparalleled combination of elegance, comfort, and modern convenience. The inviting living room welcomes you with its gleaming hardwood floors and recessed lighting illuminating the space adding a touch of modern sophistication. The beautifully designed eat in kitchen is adorned with quartz countertops, under cabinet lighting, and stainless steel appliances. This kitchen is a chef's paradise. Whether enjoying a casual meal in the dining area or hosting a gathering, this space is sure to impress. The second level boasts 3 generously sized bedrooms each offering comfort and privacy. A full hall bath serves the needs of these bedrooms while 1 bedroom enjoys the added convenience of an ensuite half bath. The third level is where luxury awaits in the expansive master bedroom suite. This private retreat features a full ensuite bath and not 1, but 2 walk in closets providing ample storage space for all your wardrobe essentials. The lower level is perfect for relaxation and entertainment with a spacious family room, office space, or play room offering access to the attached 1 car garage, patio, and sprawling backyard. Whether enjoying a quiet evening indoors or hosting summer barbecues, this versatile space is sure to be a favorite gathering spot. Additional amenities include a basement with a washer/dryer hookup and plenty of room for storage ensuring organization and functionality. With its thoughtful design, modern finishes, and abundant living space, this stunning home offers the perfect blend of style and comfort for the discerning buyer. Close to Taconic State Parkway, FDR State Park, Junior Lake Park, shops, and restaurants. Don't miss your chance to make this exquisite property your own!
- Type:
- Single Family
- Sq.Ft.:
- 1,850
- Status:
- NEW LISTING
- Beds:
- 3
- Lot size:
- 0.5 Acres
- Year built:
- 1962
- Baths:
- 2.00
- MLS#:
- H6300511
ADDITIONAL INFORMATION
Be sure to view this single family, 3 bedroom 2 bath home that boasts a half acre of level property, inviting entryway, large modern kitchen, formal dining room, newly renovated basement, generator and much more! Nothing to do but pack your bags and come on home!!
- Type:
- Single Family
- Sq.Ft.:
- 1,994
- Status:
- Active
- Beds:
- 3
- Lot size:
- 0.53 Acres
- Year built:
- 1978
- Baths:
- 3.00
- MLS#:
- H6299521
- Subdivision:
- Waverly Woods
ADDITIONAL INFORMATION
Discover the epitome of suburban living at Waverly Woods! Nestled on a serene cul-de-sac in Yorktown Heights, 483 Windsor Court boasts a generous 1/2 acre parcel, offering tranquility with easy access to urban amenities. Commuters will love the proximity to the Taconic, while shoppers and foodies will relish the nearby shopping and dining options. Step inside this meticulously maintained Contemporary Colonial and find gleaming hardwood floors and updated bathrooms that set the stage for refined living. The main level offers a seamless flow, with a formal dining room, a cozy family room featuring a fireplace, and a sun-soaked living room, complemented by a spacious eat-in kitchen, perfect for gatherings or quiet moments of relaxation. Upstairs, retreat to the comfort of the primary bedroom suite, complete with a walk-in closet, fireplace, and a luxurious updated bath featuring a walk-in shower. Two additional bedrooms, an updated hall bath, and a versatile office area with vaulted ceilings and a skylight round out the upper level. Step outside to your private oasis a patio overlooking a lush yard, ideal for hosting gatherings or enjoying outdoor activities. With municipal water, sewers, and lower taxes, this residence offers both convenience and value. Don't miss the opportunity to make 483 Windsor Court your forever home schedule a tour today and experience the charm and comfort it has to offer!
- Type:
- Single Family
- Sq.Ft.:
- 1,913
- Status:
- Active
- Beds:
- 5
- Lot size:
- 0.25 Acres
- Year built:
- 1932
- Baths:
- 3.00
- MLS#:
- H6300350
ADDITIONAL INFORMATION
Welcome to 24 Tighe. A beautiful and spacious home located in Yorktown PO and Somers School District. This five bedroom, three bathroom home has been well kept. Upon entering the home you are greeted with an inviting Living room that features large windows that allow natural light to fill the room. From there you can easily access the kitchen including quartz counters, cabinetry and stainless steel appliances. Gleaming hard wood flooring continues through the main areas. Four cozy bedrooms that offers everyone their own private space to relax and unwind. The hall bathroom is great with a new washer and dryer. The home also features a fully finished second level providing a convenient extra living space that also includes a full bedroom and full bathroom. The outdoor space allows you to step onto spacious deck and the private back yard. This is a must see!
Open House:
Saturday, 4/20 5:00-7:00PM
- Type:
- Single Family
- Sq.Ft.:
- 1,300
- Status:
- Active
- Beds:
- 3
- Lot size:
- 0.37 Acres
- Year built:
- 1967
- Baths:
- 2.00
- MLS#:
- H6273112
ADDITIONAL INFORMATION
Welcome to this charming home located on a quiet cul-de-sac. Yet close to highways shopping dining, parks and more. Approximately one hour to Nyc. Enjoy entertaining in this renovated spacious kitchen with large center island that flows into the dining room and back landing leading to terrace. Relax in the three bedrooms with ample closets and two updated baths. The cozy wood burning fireplace downstairs opens up to a spacious level back yard suitable for a pool, games or gardening. Extra storage rooms downstairs as well as a two car garage complete this lovely home. Please note - pre approval and proof of funds needed prior to scheduling a showing. Also flexible closing date as sellers need time to find suitable housing. Showings will begin on Thursday April 18 ,2024
- Type:
- Single Family
- Sq.Ft.:
- 1,850
- Status:
- Active
- Beds:
- 3
- Lot size:
- 0.51 Acres
- Year built:
- 1963
- Baths:
- 3.00
- MLS#:
- H6296034
ADDITIONAL INFORMATION
This warm and friendly neighborhood invites you to this beautiful Raised Ranch home located in cul-de-sac neighborhood. This house needs nothing but your furniture. Meticulously maintained and lovingly cared for by owners. Home has impeccable taste & warmth. Absolutely ideal location. Spectacular property, stunningly landscaped where you can appreciate nature year-round. Lovely level lot with lush plantings. Gardeners and outdoor enthusiasts will paradise. This is the dream home you've been waiting for. Lots of natural light. The interior of the home is warm and welcoming. Open and lovely sun filled living room with gleaming hardwood floors. Amazing island perfect for breakfast or a late-night snack in your kitchen. The gracious pool area is set apart from the house for extensive entertaining. Spacious deck is ideal for 3 season entertaining of friends and relatives.
- Type:
- Single Family
- Sq.Ft.:
- 2,553
- Status:
- Active
- Beds:
- 3
- Lot size:
- 0.47 Acres
- Year built:
- 1988
- Baths:
- 3.00
- MLS#:
- H6277361
- Subdivision:
- London Woods
ADDITIONAL INFORMATION
Picture-perfect home in Yorktown is ready for you! Located in the highly sought-after London Woods Development, with an unbeatable curb appeal, you will notice instantly how impeccably kept this home is. Feel right at home as you relax on the cozy front porch with new trex decking and high ceiling. Step inside and feel the warmth as you are greeted with a grand foyer, gleaming hardwood floors, vaulted ceilings and illuminating natural light that fills every room. You will enjoy the stunning view from every room with its abundance of windows! The main level features a spacious eat-in-kitchen with plenty of cabinet space, new appliances and a stunning greenhouse window with views of the alluring backyard. The kitchen flows effortlessly into the pleasing family room with vaulted ceilings, a fireplace and access to a grand deck that overlooks the captivating half-acre level property. Perfect for entertaining or just enjoying a quiet evening at home. Additionally, on the main level, you'll find a large formal dining room connecting to a lovely formal living room. This comfortable space comes with a beautiful picture window that offers a view of the perfect front yard and charming neighborhood. You'll also discover a convenient mudroom/laundry room with ample shelving and a roomy powder room on same level. Upstairs boasts a generous primary bedroom with vaulted ceilings, a large walk-in closet, and a spacious ensuite bathroom equipped with a jacuzzi. Two additional spacious bedrooms, a loft that can be utilized as a 4th bedroom or office, and a large full bathroom. Additional features of this fabulous home include: Hardwood floors on main level, carpets on upstairs level, central air conditioning (2 zones), skylights, extensive storage space, central vacuum, new garage doors, newer hot water heater, 200 Amp plus a sub panel, additional upgrades, MUNICIPAL WATER & SEWER & much more! Equally as great, is the sought-after Yorktown School district, easy access to the Taconic State Parkway, major highways, dining options, shopping centers, gourmet supermarkets, North County Trail way, town pools, and parks. You truly have everything you need to move in and make this magnificent home your HOME SWEET HOME!
- Type:
- Single Family
- Sq.Ft.:
- 2,710
- Status:
- Active
- Beds:
- 4
- Lot size:
- 1.41 Acres
- Year built:
- 1840
- Baths:
- 2.00
- MLS#:
- H6297963
ADDITIONAL INFORMATION
Welcome to 194 Tomahawk St - an extraordinary, restored circa 1840 Colonial in Somers. Historic 4 bdrm/2 ba 2700 sqft home with detached oversized 4 car garage/barn with loft on upper level (additional 1530 sqft). The home exudes old-world dignity with modern comforts and a gracious front porch sitting on flat 1.4 acres surrounded by a beautiful wooden fence. Stateliness on the first floor is evident: rich wood floors, custom millwork, front and back stairs, screened-in porch, and an elegant front hall create a comfortable home perfect for entertaining. Bright spacious eat-in kitchen with stainless steel appliances, cherry cabinets, Viking professional 6 burner gas stove/oven and granite countertops with direct access to the large deck that looks out over the large level backyard. Family room with fireplace, formal living room, formal dining room, laundry, full bathroom and an office complete the first floor. The home boasts 4 sizable bedrooms and full bathroom on the second floor. Walk up attic (455 sqft) is perfect for exercise room and unfinished basement for utilities/storage. Don't miss out on this exceptional opportunity to own a piece of history. Rare find in Somers.
- Type:
- Single Family
- Sq.Ft.:
- 2,744
- Status:
- Active
- Beds:
- 5
- Lot size:
- 0.36 Acres
- Year built:
- 1967
- Baths:
- 3.00
- MLS#:
- H6299211
ADDITIONAL INFORMATION
Welcome to this charming colonial-style home boasting 5 bedrooms and 2 1/2 baths, perfectly nestled in a commuter-friendly location. As you step inside, you're greeted by the timeless elegance of hardwood floors, adding warmth and character. The heart of this home lies in its spacious eat-in kitchen, offering a cozy atmosphere for family gatherings and casual meals. Opposite the dining room, the living room beckons with its inviting brick fireplace, creating a focal point for relaxation and entertainment. A highlight of this property is the oversized deck, providing ample space for outdoor entertaining or simply enjoying the serene surroundings. Imagine summer barbecues or peaceful mornings with a cup of coffee in hand, all within the comfort of your own private oasis. The newly renovated primary bedroom is a sanctuary unto itself, featuring a luxurious walk-in shower and double sinks, offering both convenience and indulgence. With four additional bedrooms, there's plenty of room for family, guests, or a home office. Conveniently located near shopping centers, this home offers the perfect balance of tranquility and accessibility. While it may require some tender loving care to fulfill its full potential, this property presents an exciting opportunity to create the home of your dreams. Don't miss your chance to make cherished memories in this delightful abode. Schedule a viewing today and envision the possibilities awaiting you!
- Type:
- Single Family
- Sq.Ft.:
- 1,072
- Status:
- Active
- Beds:
- 3
- Lot size:
- 0.26 Acres
- Year built:
- 1954
- Baths:
- 2.00
- MLS#:
- H6299463
ADDITIONAL INFORMATION
Welcome to your ready move in ranch across the FDR park! Maintenance free! 3 bedrooms, 1.5 bath Completely renovated to the studs . *New Roof and siding, costume gutters (heated) *Sliding doors overlooking into the bluestone patio. *Heated floors . *New Electric (inside/outside). Including electric meter . *New Plumbing (inside/ outside) *New Central air *New Roth aluminum oil tank on concrete platform . *New 85 jets hot tub *New 8x10 outside shed *Fully fenced huge ( back) yard with lots of privacy and room for the games or pool . *New kitchen (stainless steel appliances ) and granite counter tops. *Updated bathrooms. *New Blue stone (patio and side walk) and new asphalt driveway *New wi if washing machine and dryier *New garage doors and floors ( garage is heated). *Separate laundry room with the sink *Ring cameras *Ring security system *Fireplace (2 ways) *Full house Generator *Yorktown schools *2 cars outside parking *Low taxes, taxes listed are before the STAR deduction.
- Type:
- Single Family
- Sq.Ft.:
- 1,522
- Status:
- Active
- Beds:
- 3
- Lot size:
- 0.31 Acres
- Year built:
- 1969
- Baths:
- 2.00
- MLS#:
- 3542683
ADDITIONAL INFORMATION
Hi-Ranch Style Home. This Home Features 3 Bedrooms, 1.5 Baths, Formal Dining Room, Eat In Kitchen & 2 Car Garage. Centrally Located To All. Don't Miss This Opportunity!
- Type:
- Condo
- Sq.Ft.:
- 1,000
- Status:
- Active
- Beds:
- 2
- Year built:
- 1973
- Baths:
- 2.00
- MLS#:
- H6298263
- Subdivision:
- Jefferson Village
ADDITIONAL INFORMATION
53C Jefferson Oval is in Jefferson Village, an ACTIVE 55+ community where you can fully immerse yourself in the plethora of amenities with neighbors/guests. Clubhouse, tennis, pickleball, outdoor pool, bocci - whatever your pleasure, it is here. Jefferson Valley Mall is within a mile. Grocery - 3 miles. FDR State Park - 3 miles. Taconic State Parkway - 7 miles. Mohansic Golf Course - 7 miles. Stove and wall oven are one year old. Both baths painted 2024. Buyer pays at closing: $1,000 to Condo Assoc. and $1,000 to JOC Capital Fund. $500 Application fee.
$1,100,000
186 Mahopac Ave Yorktown Heights, NY 10598
- Type:
- Single Family
- Sq.Ft.:
- 4,096
- Status:
- Active
- Beds:
- 7
- Lot size:
- 2.6 Acres
- Year built:
- 1969
- Baths:
- 3.00
- MLS#:
- H6295866
ADDITIONAL INFORMATION
This house was modified to be a group home but can easily be returned to a spacious single family home. Has lots of extras - UV water filtration system, 17 KW generator, 2 - 200 Amp electric panels, newer windows and updated septic fields - septic pumped every 6 months. There is a large living and dining room, large open space kitchen with dining area - doors to oversized back deck, family room with fireplace, 2 bedrooms and a half bath AND a room with just a shower - cool huh? The second floor boasts a Primary suite that has been broken into two bedrooms but can be returned to its original design - the primary bathroom is roomy with tub and shower. There are 4 additional bedrooms and 1 bathroom - Jack and Jill. The basement holds a large living space with cabinetry and fireplace with walkout to the back yard, an office, lavatory and utility room and lots of storage. So much room, SO MUCH POTENTIAL!!!
- Type:
- Condo
- Sq.Ft.:
- 1,050
- Status:
- Active
- Beds:
- 2
- Year built:
- 1972
- Baths:
- 2.00
- MLS#:
- H6297362
- Subdivision:
- Jefferson Village
ADDITIONAL INFORMATION
Welcome Home to beautiful Jefferson Village in Yorktown Heights, an active adult community for ages 55+. This two-bedroom, two-bath end unit invites you in with its spacious foyer with an oversized coat closet. As you venture further, you quickly notice the hardwood flooring throughout, an abundance of natural light and a spacious living and dining room with a sliding glass door to a private deck. The immaculate and bright kitchen is just off the dining room and is illuminated by a sink-side window. The master bedroom features an ensuite and a generous amount of closet space. A second bedroom, full bath, and convenience of in- unit laundry complete the home. This haven comes complete with a one-car garage and storage at the rear of the unit. Outside, indulge in the community's amenities, from a clubhouse to a swimming pool, pickleball, and tennis courts. Nestled conveniently close to the Jefferson Valley Mall, local shops, and the Taconic State Parkway, every convenience is at your fingertips. Move right in and embrace the effortless living this community has to offer.

The data relating to real estate for sale on this web site comes in part from the Broker Reciprocity Program of OneKey MLS, Inc. The source of the displayed data is either the property owner or public record provided by non-governmental third parties. It is believed to be reliable but not guaranteed. This information is provided exclusively for consumers’ personal, non-commercial use. Per New York legal requirement, click here for the Standard Operating Procedures. Copyright 2024, OneKey MLS, Inc. All Rights Reserved.
Yorktown Heights Real Estate
The median home value in Yorktown Heights, NY is $537,500. This is lower than the county median home value of $630,700. The national median home value is $219,700. The average price of homes sold in Yorktown Heights, NY is $537,500. Approximately 83.25% of Yorktown Heights homes are owned, compared to 16.75% rented, while 0% are vacant. Yorktown Heights real estate listings include condos, townhomes, and single family homes for sale. Commercial properties are also available. If you see a property you’re interested in, contact a Yorktown Heights real estate agent to arrange a tour today!
Yorktown Heights, New York has a population of 1,623. Yorktown Heights is less family-centric than the surrounding county with 24.75% of the households containing married families with children. The county average for households married with children is 35.41%.
The median household income in Yorktown Heights, New York is $75,634. The median household income for the surrounding county is $89,968 compared to the national median of $57,652. The median age of people living in Yorktown Heights is 46.7 years.
Yorktown Heights Weather
The average high temperature in July is 83.2 degrees, with an average low temperature in January of 20.7 degrees. The average rainfall is approximately 49.7 inches per year, with 33.3 inches of snow per year.

