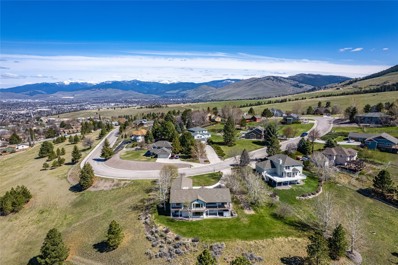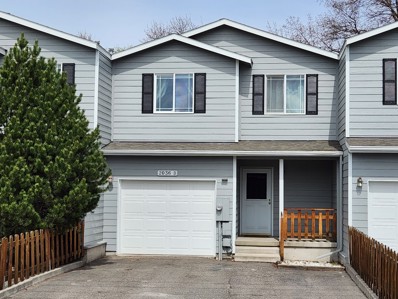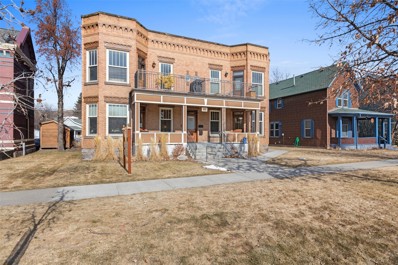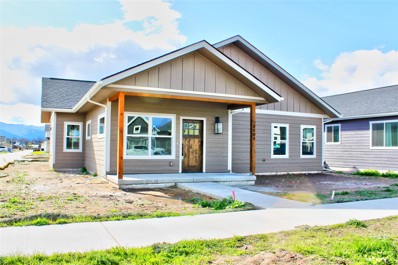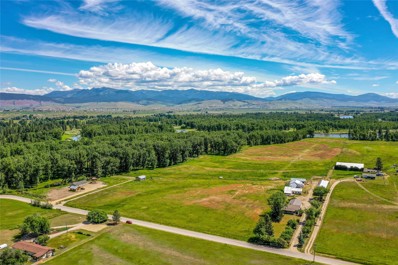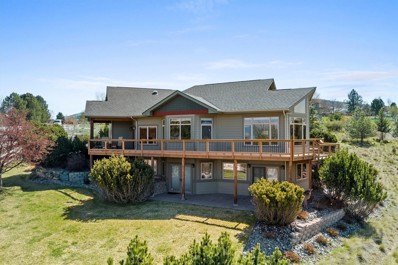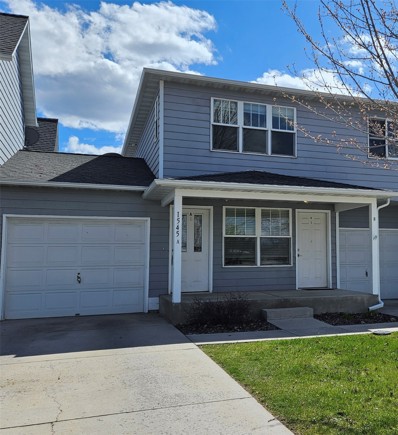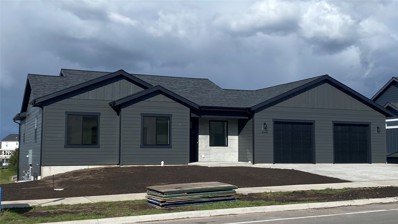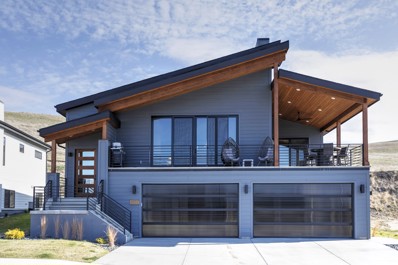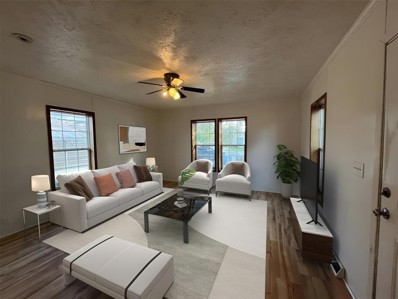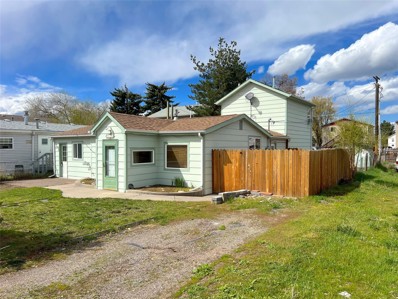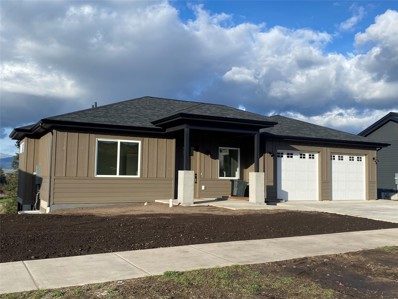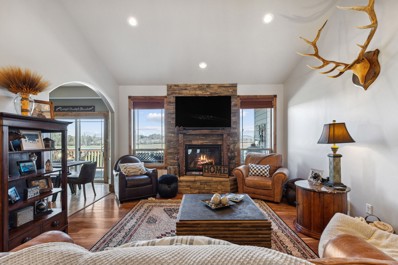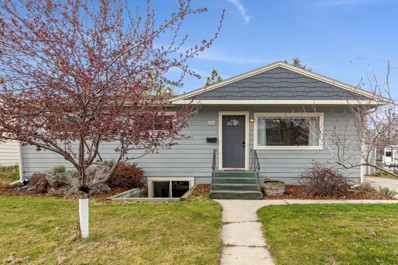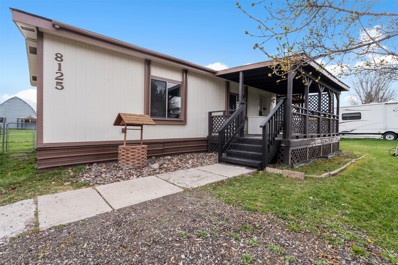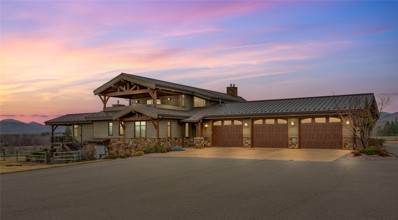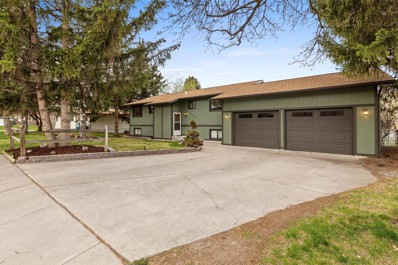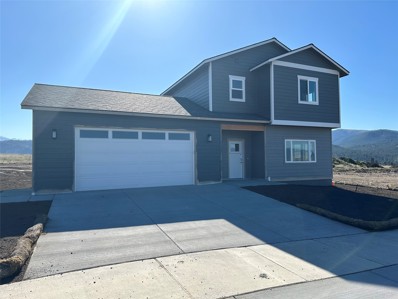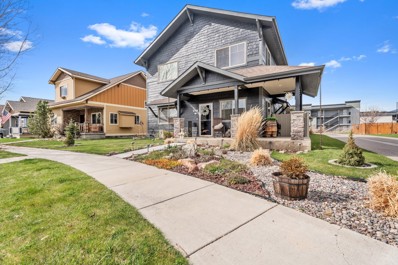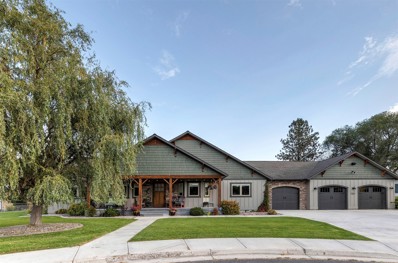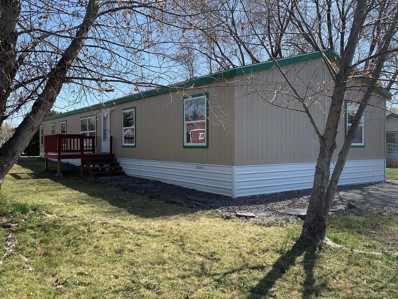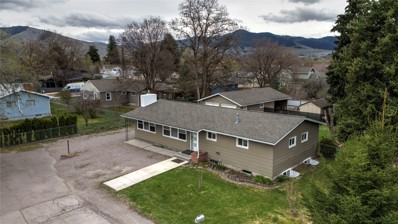Missoula MT Homes for Sale
- Type:
- Townhouse
- Sq.Ft.:
- 1,240
- Status:
- NEW LISTING
- Beds:
- 2
- Lot size:
- 0.08 Acres
- Year built:
- 2008
- Baths:
- 3.00
- MLS#:
- 30023781
ADDITIONAL INFORMATION
Welcome to your new home at 3438 B Connery Way, nestled in the desirable Pleasant View neighborhood of Missoula. This charming residence offers the perfect blend of comfort and convenience, located near the bustling Reserve St shopping corridor. Boasting 2 bedrooms and 2.5 baths, this cozy townhome provides ample space for relaxation and entertainment. Central A/C, a detached 2-car garage with fenced backyard and underground sprinklers are an added bonus. Don't miss the opportunity to make this delightful property yours!
- Type:
- Single Family
- Sq.Ft.:
- 4,158
- Status:
- NEW LISTING
- Beds:
- 4
- Lot size:
- 1.06 Acres
- Year built:
- 1992
- Baths:
- 4.00
- MLS#:
- 30023774
- Subdivision:
- The Ridge
ADDITIONAL INFORMATION
Location, Location and breathtaking views! With no nearby homes obstructing your views, this is a one in a million location. Because it borders 11 acres of common area, and ranch land, it provides a private, serene location in the city. With 4000+ square feet of living space on an acre+ lot, this well-maintained residence presents a rare opportunity for Missoula buyers. The kitchen boasts elegant Cherrywood floors, granite countertops, an automatic hot water dispenser, and a cozy sitting area by the fieldstone fireplace. Newly installed energy efficient western windows frame Lolo Peak, the Miller Creek valley, and wildlife on The Ridge. The 4 bedroom home has 3 of the bedrooms with en-suites. The Owner's Suite is a retreat unto itself, featuring a spa-like bathroom with radiant heat travertine floors, a luxurious soaking tub, dual closets, and tiled shower. Sliding glass doors lead from the suite to a deck, providing a serene space to enjoy the panoramic views in solitude. The walk-out basement adds to the home's appeal, with its open layout, expansive windows, and two additional bedrooms. Outside, the sizable flat backyard invites residents to savor the sights and sounds of nature, from the chirping of bluebirds to the graceful presence of elk on The Ridge. The 3 car garage has one heated bay, and woodworking benches. With its unbeatable location and array of amenities, this property is sure to attract considerable interest. Don't miss out on the opportunity to make it yours, contact MerriLee Valentine at 406-370-4984 or your Real Estate Professional today.
- Type:
- Townhouse
- Sq.Ft.:
- 1,582
- Status:
- NEW LISTING
- Beds:
- 3
- Lot size:
- 0.07 Acres
- Year built:
- 2004
- Baths:
- 3.00
- MLS#:
- 30023756
ADDITIONAL INFORMATION
Welcome home to this well cared for 3 Bed, 2.5 bath townhome with No HOA dues! Nestled in central Missoula, this property offers the perfect blend of convenience and comfort and you'll enjoy easy access to a variety of amenities such as shopping, dining, schools, parks, public transportation and the trail system. Step inside to a spacious entry with a well appointed closet and direct access to the attached garage. The main floor nicely blends the living, dining, and kitchen areas in a way that is perfect for both entertaining guests and everyday living. The U-shaped kitchen opens to the dining area which has direct access to the back patio and fenced yard. There is also a half bath and utility closet on this level. Upstairs, you'll find all 3 bedrooms including the spacious master suite with its own private balcony and remodeled bath with custom tile walk-in shower. A great space to relax after a long day and you will love the updated flooring and double closets. There is also a guest bath, laundry closet and small storage room to complete this level. Come and experience comfortable living in a convenient location without breaking the bank.
- Type:
- Condo
- Sq.Ft.:
- 1,306
- Status:
- NEW LISTING
- Beds:
- 2
- Lot size:
- 0.18 Acres
- Year built:
- 1920
- Baths:
- 2.00
- MLS#:
- 30023730
ADDITIONAL INFORMATION
Welcome to your urban oasis nestled in the heart of downtown! This beautifully appointed, fully furnished 2-bedroom, 2-bathroom condo offers the perfect blend of historic charm and modern convenience. Situated in a meticulously preserved 1920's rowhouse, this condo is ideally located within walking distance of nearby restaurants, shopping, the University of Montana, entertainment options and a level 2 trauma center (St. Patrick’s Hospital). Inside, discover a thoughtfully designed living space boasting modern amenities and stylish finishes. The open-concept layout seamlessly connects the living, dining, and kitchen areas, ideal for entertaining and everyday living. The gourmet kitchen is complete with marble countertops, stainless steel appliances, and ample storage space. Large windows flood the space with natural light, creating a warm and inviting ambiance throughout. The living area features beautiful built-in bookshelves and a gas fireplace for warmth during those cold winter months. The primary bedroom is a sanctuary for rest and relaxation with a beautiful ensuite, a peaceful sitting area and convenient access to the parking area located on north side of the building. Maximizing every square foot, this condo boasts a cleverly designed Murphy bed in the second bedroom, providing versatility for use as a bedroom, office, or additional living area. A second bathroom offers comfort and convenience for residents and guests alike. Take in stunning views on your private patio while sipping your coffee or unwinding after a long day. The unit includes a covered, off-street parking spot and additional storage in the basement. Monthly HOA fees cover maintenance of common areas, all lawn care and snow removal, and annual exterior window cleaning, ensuring hassle-free living for residents.
$479,500
1442 River Street Missoula, MT 59801
- Type:
- Single Family
- Sq.Ft.:
- 1,640
- Status:
- NEW LISTING
- Beds:
- 3
- Lot size:
- 0.14 Acres
- Year built:
- 1950
- Baths:
- 2.00
- MLS#:
- 30023739
ADDITIONAL INFORMATION
Zoned M1R-2 with so many opportunities! See attached zoning document. This 3 bedroom, 2 bath adorable, well maintained home is tucked into a charming, quiet and convenient neighborhood. The light-filled, open interior has many updates including newer flooring in the living room, kitchen, dining, bathrooms and bedrooms. The updated kitchen boasts a super nice gas range and newer cabinets and counter tops. The finished lower level supports 2 of the bedrooms, a full bath and laundry area. Then there is the outside where the backyard features a deck with a view of Snowbowl and the North Hills, a super sweet yard, an awesome new large shed with another deck and raised garden beds. Newer 200 amp electrical panel (2021), RV hookup on front of house. Convenient access to the river, Good Food Store, coffee shops, deli, VRTX Fitness with the new Green Source cafe, parks, Milwaukee walking/riding trail, a short jaunt to downtown and the University. Wow! Ready to move into! Photos are from previous owner before they moved. Updated photos coming
- Type:
- Single Family
- Sq.Ft.:
- 1,658
- Status:
- NEW LISTING
- Beds:
- 3
- Lot size:
- 0.15 Acres
- Year built:
- 2024
- Baths:
- 2.00
- MLS#:
- 30023103
ADDITIONAL INFORMATION
Welcome to your new sanctuary! This immaculate, move-in-ready home offers the epitome of single-level living, designed with both convenience and luxury in mind. Step inside and be greeted by a bright and airy atmosphere, where the heart of the home awaits in the expansive open kitchen. Boasting sleek quartz countertops, an inviting eating bar, and a cozy breakfast nook. Indulge in the comfort of the master bedroom, featuring generous proportions and a host of luxurious amenities. From the sizable walk-in closet to the opulent tiled no-curb shower and heated tile floor, every detail has been carefully crafted for your relaxation and enjoyment. Convenience is key with main floor utilities conveniently located just off the zero-entry garage, ensuring seamless functionality for your everyday tasks. Two generously sized bedrooms offer ample space and natural light, ideal for family members or guests. These bedrooms share a well-appointed bathroom, providing comfort and privacy for all. Nestled in the desirable 44 Ranch neighborhood, this home offers close proximity to amenities, schools, and recreational opportunities, making it the perfect blend of convenience and community. Don't miss out on the opportunity to make this your forever home. Welcome home!
$2,000,000
3690 Big Flat Road Missoula, MT 59804
- Type:
- Single Family
- Sq.Ft.:
- 2,496
- Status:
- NEW LISTING
- Beds:
- 3
- Lot size:
- 68.24 Acres
- Year built:
- 1961
- Baths:
- 2.00
- MLS#:
- 30022821
ADDITIONAL INFORMATION
ONCE IN A LIFETIME RIVERFRONT RANCH IN THE BIG FLAT AREA! With approximately 1,800 feet of Clark Fork River frontage, this property spans over 68 acres of level and productive land. With its rustic charm and modern comfort, this partially remodeled 3-bedroom, 2-bathroom home is spread across 2,496 square feet of living space. This warm and inviting residence welcomes you with wood slat ceilings, raw wood beams, stunning stone work, and rustic charm throughout. The open concept layout blends living areas, offering an ideal setting for cozy gatherings with family and friends. Embrace the convenience of farm living with farming infrastructure already in place. A well-appointed shop and multiple outbuildings provide spaces that can be tailored to accommodate a variety of needs. Two wells ensure a bountiful water supply, catering to both residential and agricultural requirements. Discover the the great outdoors right at your doorstep with this unique property! With an abundance of wildlife year-round, this property serves as a haven for outdoor enthusiasts, offering unparalleled opportunities for hunting, fishing, and wildlife observation. Capture the beauty of nature through the lens of your camera, as this scenic landscape unfolds before your eyes, providing endless inspiration for photographers and nature lovers alike. Whether you envision creating a private retreat or establishing a thriving agricultural venture, the canvas is yours to shape and mold to your dreams and aspirations. Don't miss out on the chance to own this once-in-a-lifetime property.
$439,000
1745 North Avenue Missoula, MT 59801
- Type:
- Single Family
- Sq.Ft.:
- 1,568
- Status:
- NEW LISTING
- Beds:
- 2
- Lot size:
- 0.25 Acres
- Year built:
- 1946
- Baths:
- 2.00
- MLS#:
- 30021738
ADDITIONAL INFORMATION
1745 North is a great older home full of charm. The lot is .25 acres (11,000 sq ft) so if you would just like a home in town on a large lot with plenty of garden space or room for a large garage be sure to check this out. The home has a great retro feel with metal kitchen cabinets and wood floors. One of the bedrooms the wood floors have been exposed and refinished. The main living room and other bedroom should also have the same wood flooring. The basement has a kitchenette and its own outside access. The basement is partially finished with plenty of opportunity for added living space. The roof is only 1 year old and the house in general is in good condition. The yard space really is amazing or the potential to split the lot is feasible and there is a gate with alley access.
$2,250,000
2925 St Michael Drive Missoula, MT 59803
- Type:
- Single Family
- Sq.Ft.:
- 6,150
- Status:
- NEW LISTING
- Beds:
- 4
- Lot size:
- 0.92 Acres
- Year built:
- 2006
- Baths:
- 5.00
- MLS#:
- 30022729
ADDITIONAL INFORMATION
This wonderful Parade of Homes, Energy Star Certified property is similar to some, but identical to no other. The home is a haven of warmth and natural light. It is an inviting home, very comfortable and easy to live in. The house is constructed with local stone for both walls and dry creek bed drainage. The nearly 1-acre lot boasts native grasses and flowers and an urban forest of 45-trees which have been planted. The land itself inspired the placement and orientation of the structure on the lot. The decks wrap around ¾ of the home, providing 270 degrees of spectacular views from Snow Bowl to well South of Lolo Peak. This 6,051 sq. ft. home boasts 4-bedroom suites, including an ADA compliant guest bedroom and bathroom on the main floor. The main level master suite is light and bright and very spacious with his/hers walk-in closets, custom constructed built-in office area with custom bookcase, luxurious bath with double sinks, roomy separate shower and jacuzzi tub. Enjoy your morning coffee on the deck while taking in the fabulous views. The kitchen is spectacularly appointed with granite counters, custom cabinetry, large breakfast bar, one of two wine fridges and a generous casual dining area. The large living room boasts high ceilings and large windows out to the amazing views, Bose surround sound system, a slate and ceramic tile gas fireplace and opens to a lovely formal dining area. The main level laundry room provides a large sink and an abundance of custom storage cabinetry and leads to the large double garage, which is also fitted with custom cabinetry and work bench. The mud room offers a tiled pet bath with access to a fenced-in pet area complete with doghouse. Upstairs there’s a 477 sq. ft. family/music room with amazing views and an additional ½ bath. The space is very flexible and can potentially be divided into 2 additional bedrooms, if desired. The lower level enjoys 2-bedroom suites with large walk-in closets and baths. There’s additional outdoor patio access from the family room, which includes a mirrored exercise area with a floating dance floor as well as a shelved library nook. There’s an additional 800 sq. ft. bonus room, flexible space which could serve well as a home theatre, man cave, playroom, or any number of other possible uses to suit your individual needs. The oversized mechanical room houses the many systems of the home, i.e. 9-zone radiant in-floor heating, air flow cooling system, and a whole-house exhaust and air filtration system. The driveway is concrete, with heat sensitive aniline dye mixed in to increase speed of snow and ice melting. This home is designed to fulfill the needs of many types of families, from those requiring main floor living to those needing to accommodate a growing family. No matter the season, you will be surrounded by extraordinary beauty, to be enjoyed from everywhere in the house. The quality of the construction is demonstrated throughout the home, with many custom details too numerous to list here. For your showing, call Sherry Kolenda (406) 544-5677 or your real estate professional.
- Type:
- Condo
- Sq.Ft.:
- 988
- Status:
- NEW LISTING
- Beds:
- 2
- Year built:
- 2003
- Baths:
- 1.00
- MLS#:
- 30022893
- Subdivision:
- Edgewood Condominiums
ADDITIONAL INFORMATION
This charming 2-bedroom, 1-bathroom condo with a single-car garage has 988 sq ft of living space and an abundance of natural light. This upper unit offers a bright and inviting atmosphere. Step out onto the deck off the kitchen that overlooks the common area below, and enjoy a place to BBQ or relax. The spacious eat-in kitchen features ample cabinets, a pantry, and an eating bar, perfect for entertaining guests. The open living space creates a nice flow. You'll find washer and dryer hookups conveniently located within the unit, along with a full bathroom and two generously sized bedrooms. Plus, with a flat rate of just $53.50 for heat and electricity, budgeting is a breeze. Fresh paint and new flooring are on the way, promising to enhance the unit's appeal even further. Located in a central area, you'll enjoy easy access to downtown, shopping, restaurants, and public transportation. Don't miss out on this fantastic opportunity to call this condo your own!
- Type:
- Single Family
- Sq.Ft.:
- 3,621
- Status:
- NEW LISTING
- Beds:
- 3
- Lot size:
- 0.3 Acres
- Year built:
- 2024
- Baths:
- 2.00
- MLS#:
- 30023548
- Subdivision:
- Linda Vista
ADDITIONAL INFORMATION
Brand new architecturally designed tastefully appointed 3,621 sq ft 3 bedroom, 2 bath quality built ranch style home with unfinished full daylight lower level and large finished 2 car garage is nearly completed by Award Winning Builder McElmurry Homes, Inc. This energy efficient home is situated on a private premium 9943 sqft. lot backing natural common area and offering spectacular valley views in Linda Vista. This spacious home features an open functional floor plan with open adjoining main level living areas, handsomely dressed with quality finishes throughout to include: quality painted shaker panel cabinets, solid slab granite countertops throughout, tiles, black fixtures & hardware, LVP plank flooring, and a deluxe trim package. Large well-lit open gourmet kitchen with ample quality cabinetry, solid slab granite countertops, pull up elongated center island breakfast bar, pantry closet, and profile GE stainless steel appliances. Expansive great room greets you in with 10 ft + lofted ceilings, gas fireplace with decorative mantel, and huge cased picture view windows flourishing with natural light leading you to the open dining area with two panel 8 ft. sliding doors accessing to the ample partially covered rear deck with picturesque views of the valley. Large main level utility mudroom equipped with cabinet storage, is conveniently located off the ample 26' x 30' finished 2 car garage. Private spacious main level master bedroom boasts a raised granite top double sink vanity, 5'ft walk-in decorative tiled shower, and a king size walk in closet, 2 additional ample bedrooms with ample closets, a centrally located full guest bathroom with granite top vanity & tub-shower combo rounds out the main floor. The full unfinished daylight walkout lower level with 9+/- ft. ceilings for future expansion can be finished to the buyers specifications and builders bid or at later date. Low maintenance exterior features a zero step front covered porch and garage, a huge rear 32x10 low maintenance composite wood deck with baked enamel decorative metal railing, hardie-plank siding, full length lower level covered walkout concrete patio with 8 ft two panel sliding door and architectural shingled roof. For more information please call Kent Pratt at 406.544.7001 or your real estate professional.
- Type:
- Single Family
- Sq.Ft.:
- 3,601
- Status:
- NEW LISTING
- Beds:
- 4
- Lot size:
- 0.14 Acres
- Year built:
- 2022
- Baths:
- 3.00
- MLS#:
- 30023639
ADDITIONAL INFORMATION
Come for the views, stay for the luxury. This beautiful home is located on one of the largest lots in Butler Creek's West Pointe subdivision. Completed in 2023, this home is in immaculate condition and loaded with upgrades. The spacious great room boasts enormous windows and glass doors framing mountain views and providing access to the beautiful deck. The two-sided gas fireplace creates a wonderful ambiance indoors and provides the option of extending the patio season and enjoying a movie outdoors. The kitchen is fully equipped with high-end appliances and stone counters, plus ample additional storage in the walk-in pantry. When a quieter space is needed, don't miss the cozy study tucked behind the secret door in the bookshelves. There is a generous laundry room on this level and beyond the laundry, tucked away for privacy, is the beautiful primary suite. Two walk-in closets, plus a beautifully tiled bathroom with glass shower, double sinks and soaking tub are the highlights of this space. In the lower level of the home there are three additional bedrooms and a full bath, plus a second laundry room and family room. This area also has access to a ground-level back patio that is already wired for a future hot tub. With plenty of space for everyone indoors, the attached, four-car garage ensures there is also plenty of space for everyone's vehicles and toys. This is a special home in an amazing community. For additional information or to schedule a showing, please contact Julie Gardner at (406) 532-9233 or your real estate professional.
- Type:
- Other
- Sq.Ft.:
- 900
- Status:
- NEW LISTING
- Beds:
- 2
- Year built:
- 2008
- Baths:
- 1.00
- MLS#:
- 30023635
ADDITIONAL INFORMATION
Comfortable, affordable living in the heart of Missoula! Highlights of this two bedroom, one bathroom home include a nice yard, large storage shed, and fresh paint throughout. Enjoy living just minutes from the the amenities of downtown Missoula and attractions such as the Clark Fork river! Call Julia Capron at 406-518-1575 or your real estate professional for more information.
- Type:
- Single Family
- Sq.Ft.:
- 1,456
- Status:
- NEW LISTING
- Beds:
- 3
- Lot size:
- 0.14 Acres
- Year built:
- 1935
- Baths:
- 2.00
- MLS#:
- 30023633
ADDITIONAL INFORMATION
Affordable living with easy access to everything Missoula has to offer! Walk to Southgate Mall, close to multiple grocery stores and community hospital. Move in ready with plenty of options for future updates. Room for garage or larger storage shed in the backyard. Located at the end of a cul-de-sac in a low traffic location.
- Type:
- Single Family
- Sq.Ft.:
- 3,180
- Status:
- NEW LISTING
- Beds:
- 2
- Lot size:
- 0.22 Acres
- Year built:
- 2024
- Baths:
- 2.00
- MLS#:
- 30023545
ADDITIONAL INFORMATION
Brand new architecturally designed tastefully appointed 3,180 sq ft 2 bedroom, 2 bath quality built ranch style home with unfinished full daylight lower level and large finished 2 car garage is nearly completed by Award Winning Builder McElmurry Homes, Inc. This energy efficient home is situated on a private premium 9445 sqft. lot backing natural common area and offering spectacular valley views in Linda Vista. This spacious home features an open functional floor plan with open adjoining main level living areas, handsomely dressed with quality finishes throughout to include: quality painted shaker panel cabinets, solid slab granite countertops throughout, tiles, black fixtures & hardware, LVP plank flooring, and a deluxe trim package. Large well-lit open gourmet kitchen with ample quality cabinetry, solid slab granite countertops, pull up elongated center island breakfast bar, pantry closet, and profile GE stainless steel appliances. Expansive great room greets you in with 10 ft + lofted ceilings, gas fireplace with decorative mantel, and huge cased picture view windows flourishing with natural light leading you to the open dining area with two panel 8 ft. sliding doors accessing to the ample partially covered rear deck with picturesque views of the valley. Large main level utility mudroom equipped with cabinet storage, is conveniently located off the ample 26' x 30' finished 2 car garage. Private spacious main level master bedroom boasts a raised granite top double sink vanity, 5'ft walk-in decorative tiled shower, and a king size walk in closet, 2 additional ample bedrooms with ample closets, a centrally located full guest bathroom with granite top vanity & tub-shower combo rounds out the main floor. The full unfinished daylight walkout lower level with 9+/- ft. ceilings for future expansion can be finished to the buyers specifications and builders bid or at later date. Low maintenance exterior features a zero step front covered porch and garage, a huge rear low maintenance composite wood deck with baked enamel decorative metal railing, hardie-plank siding, full length lower level covered walkout concrete patio with 8 ft two panel sliding door and architectural shingled roof. For more information please call Kent Pratt at 406.544.7001 or your real estate professional.
$899,900
5429 Bigfork Road Missoula, MT 59803
- Type:
- Single Family
- Sq.Ft.:
- 3,078
- Status:
- NEW LISTING
- Beds:
- 5
- Lot size:
- 0.14 Acres
- Year built:
- 2006
- Baths:
- 3.00
- MLS#:
- 30023236
ADDITIONAL INFORMATION
Nestled in the highly sought-after Maloney Ranch community, this stunning home graces a picturesque lot with breathtaking views. Boasting over 3000 sq. ft., this immaculate Main floor Master home offers 5 bedrooms, 3 full baths, and a bonus room. Whether entertaining guests at the wet bar or simply enjoying the warmth of the fireplace while taking in the vistas of the Missoula Valley and Snowbowl, relaxation comes effortlessly. Just a short stroll away, discover the conveniences of the highly-rated Jeannette Rankin School, a public park and river trails. Or enjoy downtown Missoula and the Bitterroot minutes away. Additional features include hardwood floors, granite, wood doors and trim, a fenced backyard, and a private deck. For further details, contact Andrew Schwartz at 406-240-1408 or your Real Estate Professional
- Type:
- Single Family
- Sq.Ft.:
- 2,142
- Status:
- NEW LISTING
- Beds:
- 5
- Lot size:
- 0.11 Acres
- Year built:
- 1950
- Baths:
- 2.00
- MLS#:
- 30023602
ADDITIONAL INFORMATION
Welcome to 200 Burlington. Centrally located,this 5 bedroom 2 bathroom home has seen some recent updating in the basement. There is a large living area on the on the main floor that opens into the kitchen. The kitchen area has a doorway that opens onto a deck and the fenced backyard. 3 bedrooms and one bathroom can be found on the main floor. A separate entrance can be used from the exterior to access the basement. The washer and dryer and are found in the lower area. There is also an additional living area along with two bedrooms and a bathroom. New paint and accents have been added to the basement area. A new roof has been installed in the last few years. The central location makes trips to downtown, the University and recreation in Pattee Canyon very easy. Only a few minutes walk to Dairy Queen. Contact Jed at 406-552-0466 or real estate profession to set up a showing today.
- Type:
- Other
- Sq.Ft.:
- 1,152
- Status:
- NEW LISTING
- Beds:
- 3
- Lot size:
- 0.29 Acres
- Year built:
- 1984
- Baths:
- 2.00
- MLS#:
- 30023582
ADDITIONAL INFORMATION
Welcome to 8125 Pheasant Drive in Missoula, MT! Located in the highly sought after Hellgate Elementary School District and in Elmar Estates neighborhood. Upon entering you will be greeted by a spacious and inviting open floor plan to the kitchen, living room and dining area. The abundance of natural light flowing through the home creates a warm and cheerful atmosphere. This home provides a fully functional floor plan on one level. The master bedroom is complete with an ensuite bathroom and vaulted ceilings. The additional bedrooms are generously sized and offer plenty of space and a full guest bathroom. Outside, you will find a covered front porch which provides a shaded retreat during hot summer days and a perfectly sized backyard for more activities and entertaining. Located in the desirable neighborhood of Missoula, this home is in close proximity to parks, schools, shopping, and dining options. With easy access to major highways, commuting to work or exploring the beautiful outdoors is a breeze. For more information please call Brittni Hertz at (406) 546-8904 or your real estate professional.
$9,495,000
4474 Blue Mountain Road Missoula, MT 59804
- Type:
- Single Family
- Sq.Ft.:
- 10,408
- Status:
- NEW LISTING
- Beds:
- 4
- Lot size:
- 130.26 Acres
- Year built:
- 2013
- Baths:
- 6.00
- MLS#:
- 30023440
ADDITIONAL INFORMATION
Nestled within the sought after Blue Mountain neighborhood of Missoula, this exceptional property presents a rare opportunity to own a piece of serene luxury amidst nature’s splendor. Spanning over 130 acres of pristine land, with 2,500 Ft. +/- of coveted private Bitterroot River frontage, this estate epitomizes high-end living in the heart of Big Sky Country. At the forefront of this magnificent property stands not only an executive 10,408 Sq. Ft. home, but also a detached 4,324 Sq. Ft. shop, with high ceilings and 4 oversized overhead doors, and a charming 960 Sq. Ft. caretaker home. These structures, meticulously designed and crafted, provide both practical functionality and additional living space for guests or staff. As you enter the main residence, you are greeted by intricate wood detailing throughout, including circle sawn hardwood floors, massive exposed timber frame trusses and beams, and wood-planked ceilings, creating an ambiance of rustic elegance. The open-concept design seamlessly connects the living room, dining area, and chef’s kitchen, offering an ideal setting for both intimate gatherings and grand entertaining. The living room boasts a soaring floor-to-ceiling stone fireplace, cathedral ceilings, and expansive windows framing breathtaking mountain vistas. The chef’s kitchen is a culinary masterpiece, featuring high-end appliances, dual islands, granite counters with a matching backsplash, and a large pantry, ensuring a perfect blend of style and functionality. The primary suite on the main floor is a luxurious retreat, complete with a floor-to-ceiling stone fireplace, private deck access, and a spa-like ensuite bathroom featuring a custom-tiled walk-in shower, soaking tub with fireplace, dual vanities, and a spacious walk-in closet. Upstairs, a loft overlooks the living room, offering a versatile space for entertainment or relaxation. The basement, an unfinished canvas, provides endless possibilities for customization to suit your lifestyle and preferences. Outside, the property features an expansive covered deck, creating a private sanctuary shielded from view from Blue Mountain Road. This deck includes an exterior fireplace and offers panoramic views of the surrounding mountains and Missoula Valley, providing an idyllic backdrop for outdoor gatherings. Bordering the Lolo National Forest and close to the popular Blue Mountain recreation area, this extraordinary property offers unparalleled access to outdoor adventures, including hiking, fishing, wildlife watching, and more. With downtown Missoula just a short 20-minute drive away, enjoy the perfect balance of tranquility and convenience at this truly one-of-a-kind luxury estate in Missoula’s Blue Mountain neighborhood.
$530,000
5605 Hillview Way Missoula, MT 59803
- Type:
- Single Family
- Sq.Ft.:
- 2,392
- Status:
- NEW LISTING
- Beds:
- 3
- Lot size:
- 0.23 Acres
- Year built:
- 1977
- Baths:
- 2.00
- MLS#:
- 30023559
ADDITIONAL INFORMATION
Situated on a spacious lot with valley views, mature landscaping, and fenced back yard, this 3bd/ + one bonus room/2bath home is across the street from Chief Charlo School, near public trail systems, and within minutes of multiple shopping areas. Recently painted exterior, oversized 2-car garage and fantastic deck to enjoy the summer sunsets. Well appointed kitchen with stainless appliances and dining area that opens into the living room with gas fireplace and deck access. Oversized primary suite with direct bathroom entrance as well as a second bedroom on the main level. Lower daylight level includes a family room with pellet stove, built in bar area, and access to the backyard. Laundry room with adjacent storage or craft room that offers plenty of storage. Additional full bathroom, bedroom and bonus room. Backyard is fully landscaped and fenced with plenty of trees and includes a patio with hot tub wiring.
- Type:
- Single Family
- Sq.Ft.:
- 1,503
- Status:
- NEW LISTING
- Beds:
- 3
- Lot size:
- 0.22 Acres
- Year built:
- 2023
- Baths:
- 3.00
- MLS#:
- 30022940
ADDITIONAL INFORMATION
Welcome to 4497 Harrison Scott Dr. Nestled in the vibrant Linda Vista area, this home offers an exceptional lifestyle close to various attractions in Missoula and is less than 8 miles from the University of Montana. Upon stepping inside, you'll immediately be captivated by the allure of this stunning brand new construction meticulously built by Gary Nash Construction, offering 3 bedrooms, and 2.5 bathrooms. Main level boasts 9 foot ceilings, vinyl plank flooring, and a kitchen that enters onto the back porch and has stainless steel appliances and quartz countertops . Utilities and a half bath are on the main floor. Upstairs you will find the master suite with vaulted ceilings along with two additional bedrooms and a full bath. Situated on a fully landscaped lot with undergrounds sprinklers, this residence also offers central air conditioning and a passive radon mitigation system. Oversized garage is fully insulated. Call Shelby Clegg @ 406-240-7169 or your real estate professional today to schedule your private viewing.
$625,000
5114 Horn Road Missoula, MT 59808
- Type:
- Single Family
- Sq.Ft.:
- 2,140
- Status:
- NEW LISTING
- Beds:
- 4
- Lot size:
- 0.17 Acres
- Year built:
- 2007
- Baths:
- 2.00
- MLS#:
- 30023512
- Subdivision:
- 44 Ranch
ADDITIONAL INFORMATION
Welcome to your slice of paradise in the highly sought-after 44 Ranch! Nestled on a charming corner lot, this 4-bedroom, 2-bathroom house features a picturesque landscape adorned with a vibrant array of plants that create a stunning botanical haven. From the graceful blooms of hydrangeas, columbines, and tulips to the rustic allure of hops, wild tall grass and butterfly brush, every corner of the yard offers a delightful surprise. An assortment of other bushes and trees also occupy the property. A recently painted interior and exterior ensures the new owner will enjoy a clean, crisp look for years to come. The spacious layout invites you into a warm and inviting ambiance, perfect for both relaxation and entertainment. Enjoy gatherings in the open concept living area with its vaulted ceilings, illuminated by natural light pouring in through large windows that frame the picturesque views. The kitchen is a culinary enthusiast's dream, equipped with sleek countertops, ample cabinetry, and top-of-the-line appliances, ensuring both style and functionality. Retreat to one of the four bedrooms, each offering comfort and tranquility, while the updated bathrooms boast luxurious finishes and amenities for your utmost comfort. Outside, the expansive patio provides an ideal spot for entertaining or simply basking in the beauty of your private oasis. Whether you're hosting a barbecue with friends or enjoying a quiet evening under the stars, this outdoor sanctuary is sure to enchant. Located in the esteemed 44 Ranch community, you'll enjoy the convenience of nearby amenities, including parks, schools, shopping, and dining options. Don't miss your chance to make this extraordinary residence your own and experience the epitome of refined living! Call Jeri Barta at 406-671-0402 or your Real Estate Professional.
$1,150,000
2264 Grape Arbor Court Missoula, MT 59804
- Type:
- Single Family
- Sq.Ft.:
- 4,398
- Status:
- NEW LISTING
- Beds:
- 6
- Lot size:
- 0.64 Acres
- Year built:
- 2007
- Baths:
- 3.00
- MLS#:
- 30023371
- Subdivision:
- Grape Arbor Subdivision
ADDITIONAL INFORMATION
Welcome to 2264 Grape Arbor Court, a custom built home, located in the Target Range neighborhood of Missoula. This beautiful home sits at the end of a cul-de-sac, on a .64 acre lot, and it will wow you both on the inside and outside. A quaint front porch will greet you as you approach the front door of this home. Upon entering this property you will be greeted by the solid circular sawn oak floors that guide you into an open living room, kitchen and dining area with large alder windows, custom hickory cabinets and vaulted ceilings. The living room has a gas fireplace and built in shelving. The kitchen has new appliances, a dual convection oven, granite counter tops and an island with stool seating. There is a dining area, a closable desk area and a built in sound system. Main floor living is possible in this home as the primary bedroom and the utility room are additionally on the main floor. Off the living room you will find the primary bedroom. The spacious primary bedroom has a large walk in closet with built in shelving and the bathroom has dual vanity sinks, a double shower head shower (which is also a steam sauna) and a soaking tub. Connected to the primary bedroom is an office or sitting area with a separate entrance. The utility room has a sink, lots of storage, counter space, clothing racks and includes the washer and dryer. Down the hall from the kitchen is a guest room and a full bathroom. Additionally there is a walk-in pantry and a mud room right by the door that leads into the heated 3 stall garage with plenty of shelving, storage space and room for your toys. Downstairs are 4 additional bedrooms, one of which has an attached full bathroom (with two entrances to accommodate the other bedrooms). Additionally downstairs is a family room complete with a TV screen and theater system, a wet bar and built in shelving. There is a mechanical room and an extra storage room as well downstairs. Attention to detail was considered in the construction of this home to provide as much comfort and convenience as possible. Some additional features include: a central vacuum system, a built in humidifier, a HEPA filter system with ultraviolet bacterial air filtration system, built in blinds, large Pella windows for natural light, lots of storage spaces and more! This home also has a newer water heater, a newer furnace, new carpet in some of the rooms and newer exterior paint. Outside this home you will find a fenced back yard, a covered back deck with TREX decking, a line for a gas BBQ hook up and the outside is additionally wired for a hot tub. Come see all that this gorgeous home has to offer as well as its serene setting close to all of life’s necessities. Call Alana Schaefer at 406.493.0066 or your Real Estate Professional.
- Type:
- Other
- Sq.Ft.:
- 2,052
- Status:
- NEW LISTING
- Beds:
- 4
- Year built:
- 2003
- Baths:
- 2.00
- MLS#:
- 30023350
- Subdivision:
- Westview Park
ADDITIONAL INFORMATION
Finally, a spacious 2,052 sq ft 4-bedroom 2 bath affordable home with 2 living areas and an open concept layout. S0, much room to spread out or share with your family. The master bedroom is 357 sq ft with its own garden tub and a walk-in closet. 2 more of the bedrooms have over-sized closets and are ample in size. A shed on the property allows extra room to store necessary items. Seller is offering a $2000 seller credit to offset some minor interior repairs to be done. Home does not include the property as is located on a rented lot in Westview Mobile Home Park. Lot rent is $675 per month, includes water, sewer and trash. Buyers must be approved by Park management within 15 days of accepted Buy Sell. Owner needs to occupy the home. 82” TV can be negotiated for as part of the sale. Sellers would like to stay until school is out. (optimal close date of June 11-12). Call or text Sally Yarnall 406-239-6021 or your real estate professional today for a showing.
- Type:
- Single Family
- Sq.Ft.:
- 2,548
- Status:
- NEW LISTING
- Beds:
- 5
- Lot size:
- 0.27 Acres
- Year built:
- 1966
- Baths:
- 2.00
- MLS#:
- 30023380
ADDITIONAL INFORMATION
Idyllically tucked off a dead-end street in the center of town, 2309 S 9th St W feels like it could be your urban homestead. Situated on a .27 acre lot with an oversized 2 car detached garage, multiple storage sheds, and separate fenced areas in the expansive backyard, this home welcomes gardeners or hobbyists with toys or tools to store. Inside, you'll find 3 main level bedrooms and 2 lower level bedrooms, 2 baths, and a large open living and dining area, as well as ample customizable space perfect to create your vision of home. Close to neighborhood schools and parks and just moments from Reserve shopping, this midtown location couldn't be more convenient. For more information or to view, please contact Kaylea Gunter at 406-396-0264 or your real estate professional. Listing agent is related to Seller.

Missoula Real Estate
The median home value in Missoula, MT is $303,500. This is lower than the county median home value of $314,900. The national median home value is $219,700. The average price of homes sold in Missoula, MT is $303,500. Approximately 44.57% of Missoula homes are owned, compared to 49.81% rented, while 5.62% are vacant. Missoula real estate listings include condos, townhomes, and single family homes for sale. Commercial properties are also available. If you see a property you’re interested in, contact a Missoula real estate agent to arrange a tour today!
Missoula, Montana has a population of 70,847. Missoula is less family-centric than the surrounding county with 30.02% of the households containing married families with children. The county average for households married with children is 31.19%.
The median household income in Missoula, Montana is $43,602. The median household income for the surrounding county is $49,412 compared to the national median of $57,652. The median age of people living in Missoula is 32.7 years.
Missoula Weather
The average high temperature in July is 83.8 degrees, with an average low temperature in January of 18.5 degrees. The average rainfall is approximately 16.5 inches per year, with 47.2 inches of snow per year.

