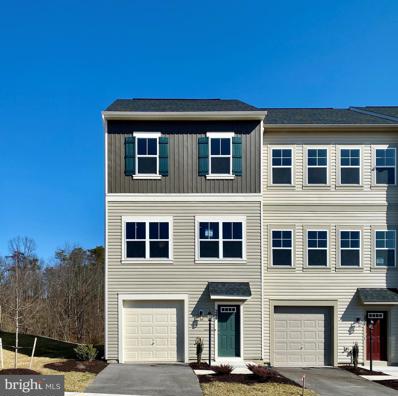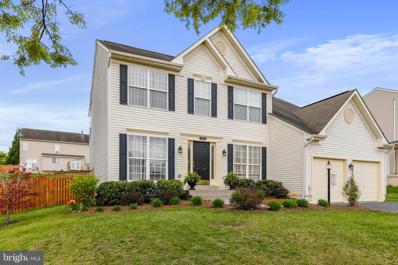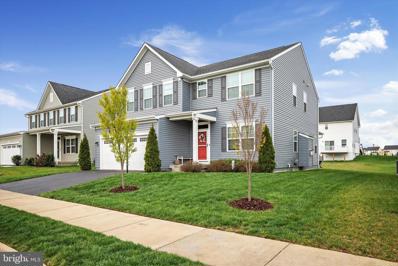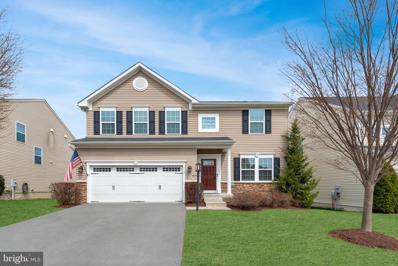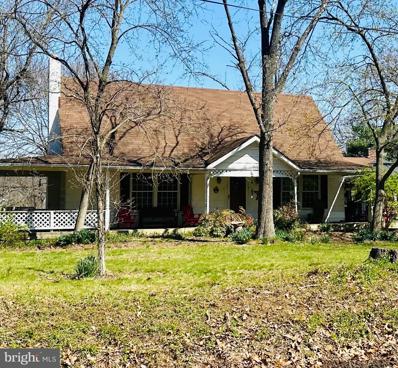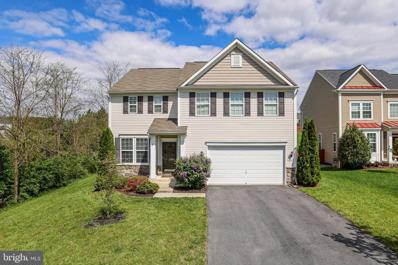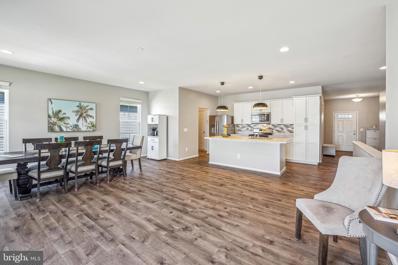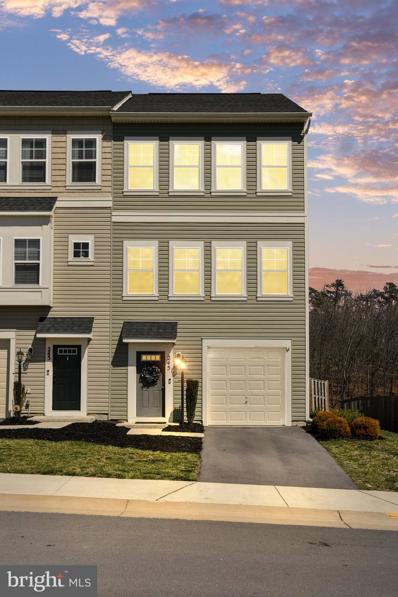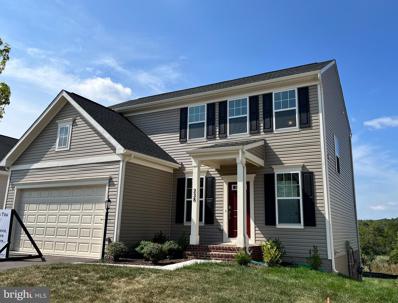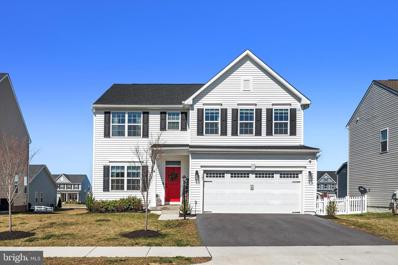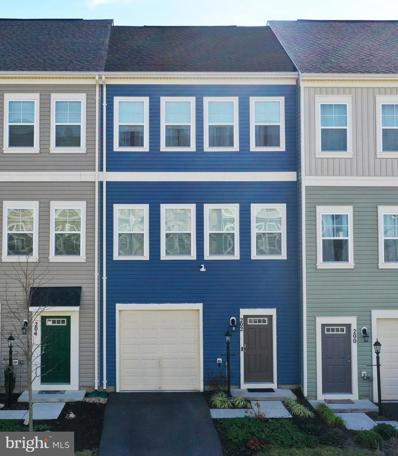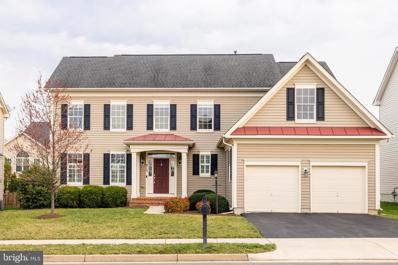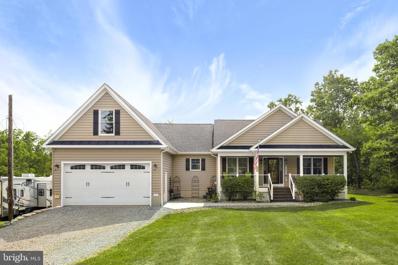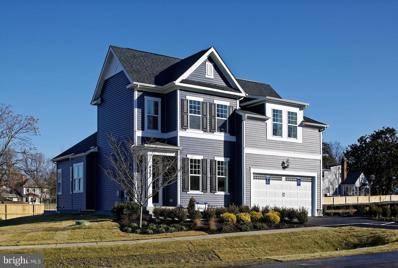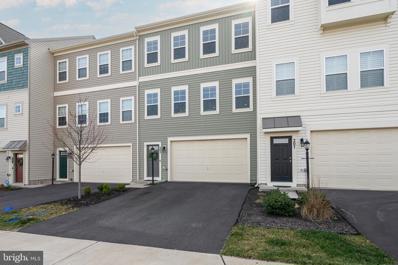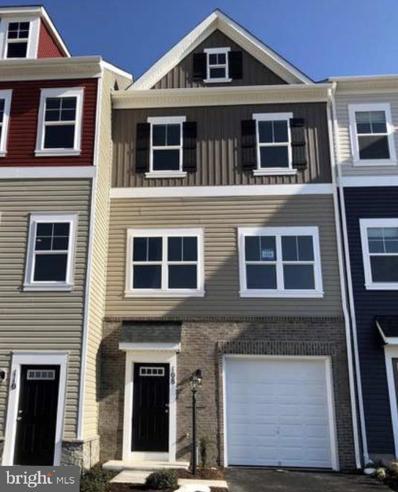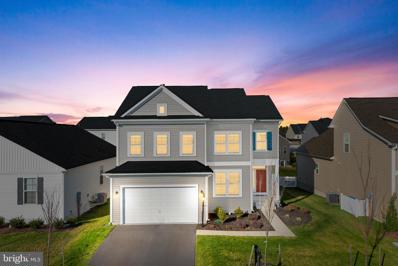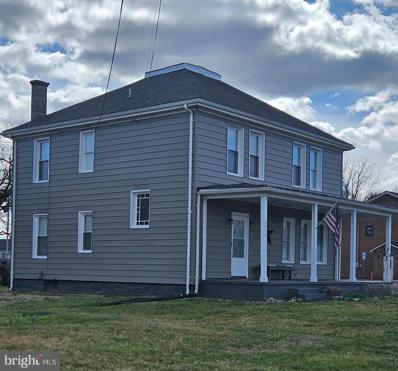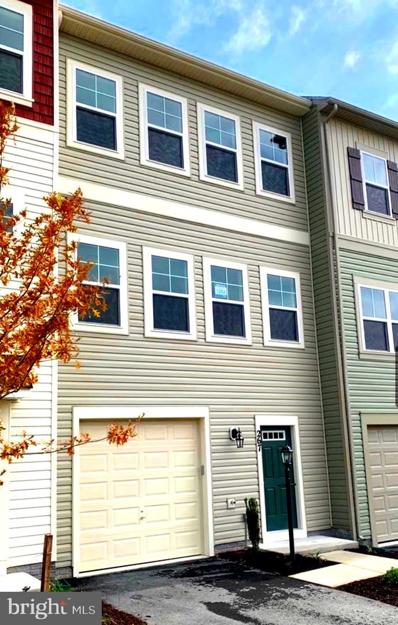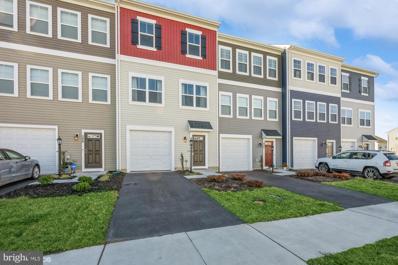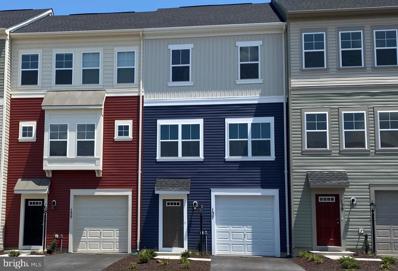Stephenson Real EstateThe median home value in Stephenson, VA is $457,500. This is higher than the county median home value of $259,600. The national median home value is $219,700. The average price of homes sold in Stephenson, VA is $457,500. Approximately 80.8% of Stephenson homes are owned, compared to 15.38% rented, while 3.82% are vacant. Stephenson real estate listings include condos, townhomes, and single family homes for sale. Commercial properties are also available. If you see a property you’re interested in, contact a Stephenson real estate agent to arrange a tour today! Stephenson, Virginia has a population of 3,308. Stephenson is more family-centric than the surrounding county with 35.98% of the households containing married families with children. The county average for households married with children is 33.64%. The median household income in Stephenson, Virginia is $81,711. The median household income for the surrounding county is $71,037 compared to the national median of $57,652. The median age of people living in Stephenson is 37.7 years. Stephenson WeatherThe average high temperature in July is 86.4 degrees, with an average low temperature in January of 20.5 degrees. The average rainfall is approximately 40.1 inches per year, with 16.7 inches of snow per year. Nearby Homes for Sale |
