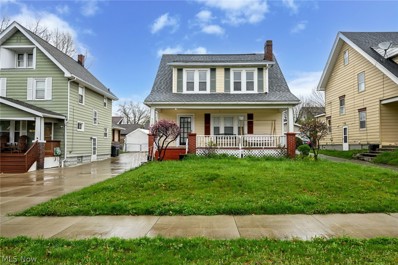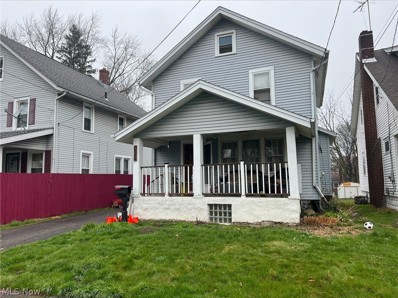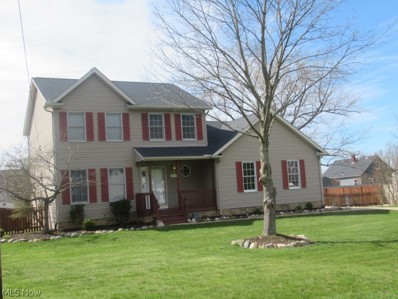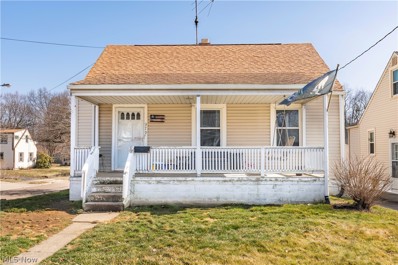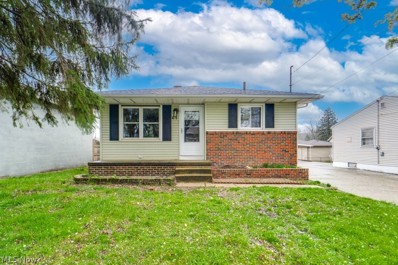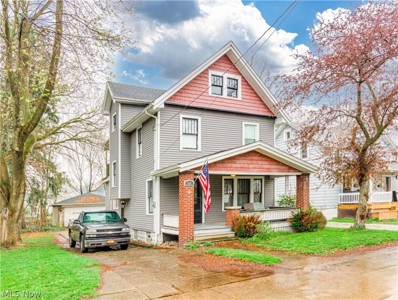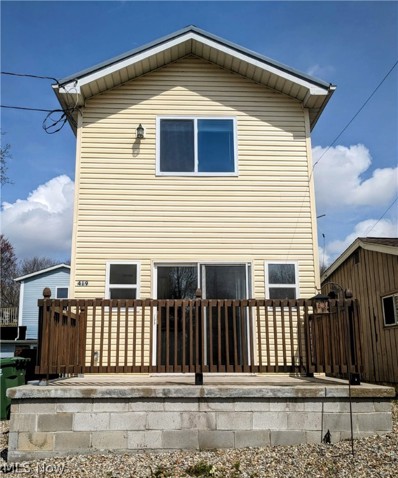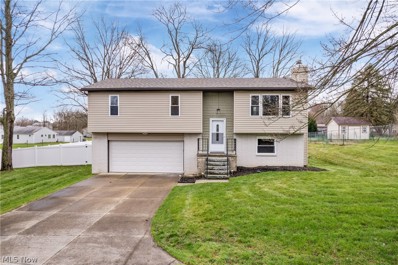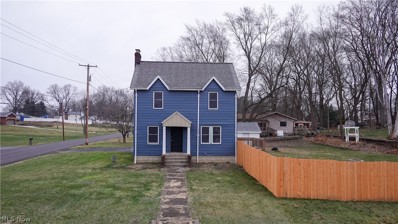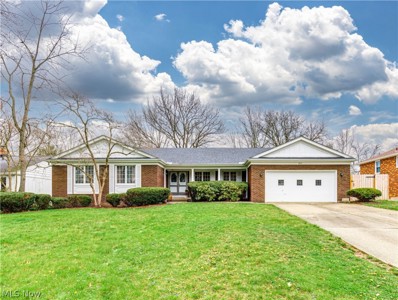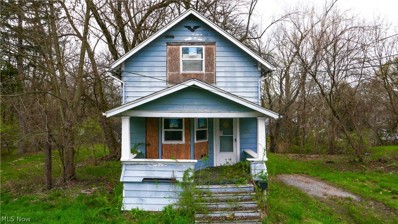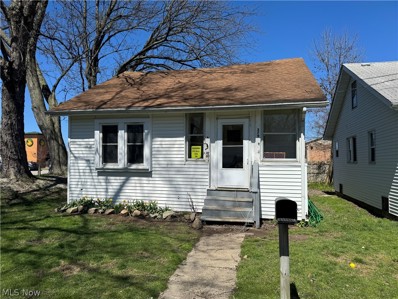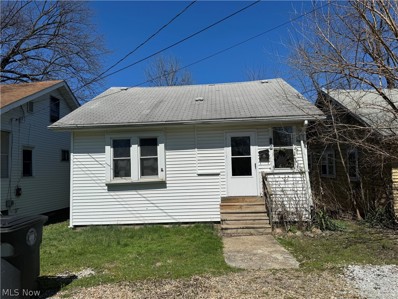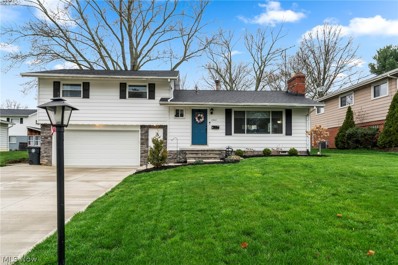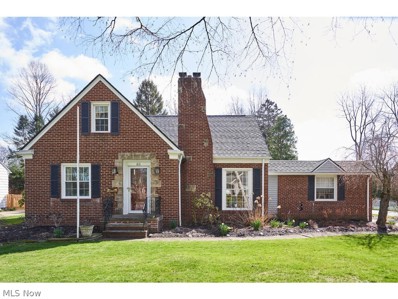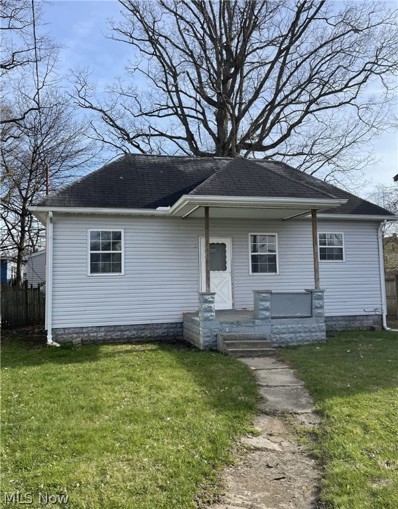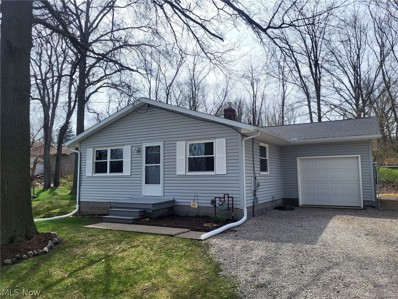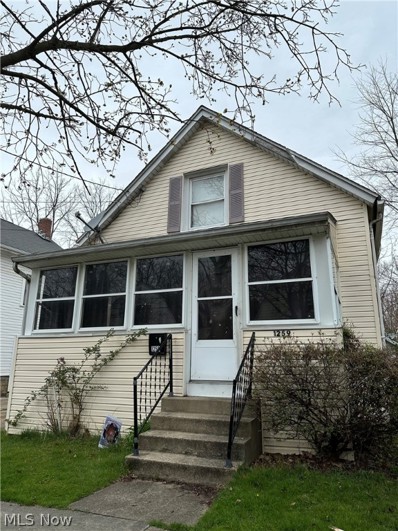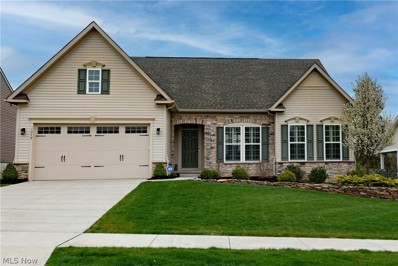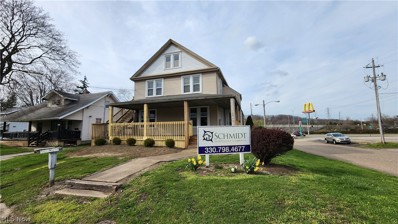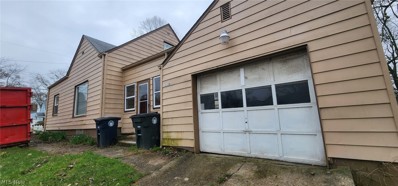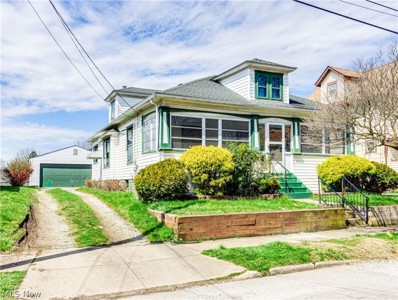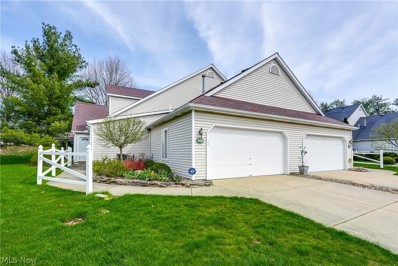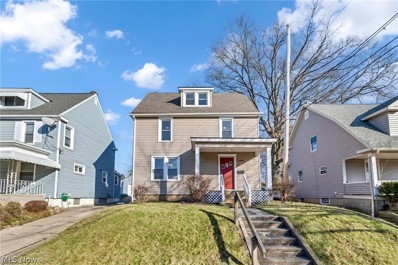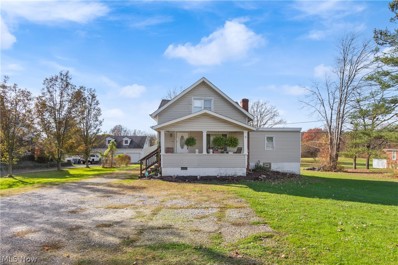Akron OH Homes for Sale
- Type:
- Single Family
- Sq.Ft.:
- n/a
- Status:
- NEW LISTING
- Beds:
- 3
- Lot size:
- 0.13 Acres
- Year built:
- 1936
- Baths:
- 2.00
- MLS#:
- 5030749
- Subdivision:
- Firestone Park
ADDITIONAL INFORMATION
LOCATION LOCATION LOCATION: three words that best describes 305 S Firestone Blvd. This beautiful newly renovated & updated 3 bed,1.5 bath colonial ideally located within walking distance to Firestone Park which includes a walking path, tennis/basketball, courts, community center, playground, houses of worship, new public library located directly across from the Aster Ave commercial district. Featuring cafes, convenience/ thrift stores more . All this is literally steps from you front door. As you climb the steps you will notice the spacious front porch. As you enter the front door you will notice the lovely hardwood baseboards, doors, mantle, window seat and trim that has been restored to bring out the beauty of the wood. The Spacious Living room features a gas fireplace. As you walk you will notice carpet that is brand new. The house has been freshly painted throughout . Next, you will notice a fully appl kitchen which includes SS Refrig, stove. Also a like new dishwasher. Off the kitchen includes a modern updated half bath. The back door entry way leads to a nice redwood stained deck. Now let's go check out the upstairs which includes 3 nice size beds, all freshly painted and carpeted. The 2nd floor also features a full modern updated bath. Surprise Surprise, inside one of the bedroom closets, is a stairway which leads to the third floor unfinished attic. And to top it off is the unfin basement freshly painted through out and very clean which boasts newer mechanicals which includes, updated electric panel, furnace (1 yr), Rheem HW Tank (5 Yr), Washer, Gas Dryer. Newly leveled and poured concrete drive. Driveways are adjoining but not shared. And just when you think that's all to see, guess what? There is your newer 2.5 car garage complete with a newer garage door , and opener. Also please note both garage and home features newer vinyl siding, and 8 year old dimensional roof. So many features this home will not last long. Info deemed correct but not guaranteed.
- Type:
- Single Family
- Sq.Ft.:
- n/a
- Status:
- NEW LISTING
- Beds:
- 4
- Lot size:
- 0.14 Acres
- Year built:
- 1926
- Baths:
- 1.00
- MLS#:
- 5030686
- Subdivision:
- Oneil
ADDITIONAL INFORMATION
This is an ONLINE ONLY foreclosure sale. There are NO SHOWINGS. Deposit due by wire transfer within 48 upon conclusion . Cash deal; funding must take place within 30 days of confirmation of sale. 5% Buyer’s Premium shall apply. Subject to postponement and cancellation. Full terms and conditions at online registration.
$299,900
2920 House Drive Akron, OH 44319
- Type:
- Single Family
- Sq.Ft.:
- 2,168
- Status:
- NEW LISTING
- Beds:
- 3
- Lot size:
- 0.32 Acres
- Year built:
- 1996
- Baths:
- 3.00
- MLS#:
- 5030561
- Subdivision:
- Long Lake Estate #2
ADDITIONAL INFORMATION
Beautiful Colonial Home located in the Heart of the Portage Lakes! Coventry Local Schools, and Minutes to all the Lakes have to offer, Night Life, Restaurants, Boating, Swimming, and More!This home has been recently updated, completely move in ready! You will absolutely love this floor plan! Formal Living and Dining Rooms, Modern Kitchen with Breakfast Bar with access to the Rear Deck and Open to the Fireplaced Family Room! First Floor Laundry Room and Half Bath. Three Generous Bedrooms on the Second Floor, Master with Walk In Closet and Full Bath, Second and Third Bedrooms with abundant Closet Space, and Second Full Bath upper floor. Then add the Finished Rec Room in the Lower Level! Huge amount of space to accommodate a Bar, Pool Table, Large TVs, and tons of room for Furniture! This is a great space for Entertainment! Privacy Fenced Back Yard with Huge Deck with Storage Under Fire Pit, and plenty of space for Play Equipment. Come take a look at this Beautiful Home and Join the Portage Lakes Life!
- Type:
- Single Family
- Sq.Ft.:
- 1,547
- Status:
- NEW LISTING
- Beds:
- 4
- Lot size:
- 0.12 Acres
- Year built:
- 1943
- Baths:
- 2.00
- MLS#:
- 5030504
- Subdivision:
- Springfield Heights
ADDITIONAL INFORMATION
Clean and move in ready Cape Cod in Ellet. This home features new LVP flooring in the kitchen and dining area with hardwood floors. 2 first floor bedrooms and a newly remodeled full bath. The kitchen has a separate dining room that opens up to a 3-seasons room and a deck. In the basement you have an additional living space and a fully remodeled full bathroom. With an oversized two car garage and the basement there is no lack of storage.
$219,000
61 Thorlone Avenue Akron, OH 44312
- Type:
- Single Family
- Sq.Ft.:
- 2,052
- Status:
- NEW LISTING
- Beds:
- 4
- Lot size:
- 0.1 Acres
- Year built:
- 1959
- Baths:
- 2.00
- MLS#:
- 5030486
- Subdivision:
- Forrest Hill
ADDITIONAL INFORMATION
Experience the perfect blend of luxury and practicality at 61 Thorlone Avenue, fully revitalized to cater to discerning tastes. This remarkable home boasts a comprehensive suite of renovations that blend modern aesthetics with unmatched functionality. The main level is transformed with brand new oak hardwood floors in the kitchen and plush carpet in the living areas and bedrooms, complemented by new windows throughout that bathe the space in natural light. The kitchen, a culinary dream, features new granite countertops, stylish backsplash, restored cabinets with new hardware, and a suite of new appliances, ensuring both elegance and efficiency. Entertainment is effortless with two new fireplaces in the living room and basement family room, and a bonus room in the basement that's wired with speakers—ideal for a media room or play area. Comfort extends to the fully remodeled bathrooms on each floor, where luxury meets design with new tiles, vanities, LED fans, and more, offering a spa-like experience. The walk-in basement is not just a living space but a promise of security with a Lifetime Warranty for waterproofing, alongside a newly efficient drainage system and sump pump. This level also features a new laundry room, a family room, and a potential fourth bedroom, enhancing the home's functionality and appeal. Additional updates include a new HVAC system with ductwork, a hot water tank, and an energy-efficient AC unit, all ensuring year-round comfort. Walk-out basement with the possibility to convert the bonus area in the basement into a full kitchen makes this a great investment opportunity…live upstairs, rent the downstairs! Truly a must see!
- Type:
- Single Family
- Sq.Ft.:
- 1,562
- Status:
- NEW LISTING
- Beds:
- 3
- Lot size:
- 0.14 Acres
- Year built:
- 1910
- Baths:
- 1.00
- MLS#:
- 5029131
- Subdivision:
- Wright
ADDITIONAL INFORMATION
Great opportunity in this 3 bedroom Colonial on 2 parcels. Natural woodwork throughout. Living room with brick fireplace. First floor has hardwood under carpet in most rooms. Second floor has 3 bedrooms. Third floor could be converted into 2 extra bedrooms. Glass block windows in basement. Front porch. 2 car detached garage. Updates include - roof, siding and gutters approximately 8 yrs. and hot water tank 5 yrs. Needs a bit of TLC. Seller is in the process of moving. Priced to sell!
$139,900
419 W Rhine Avenue Akron, OH 44319
- Type:
- Single Family
- Sq.Ft.:
- 1,084
- Status:
- NEW LISTING
- Beds:
- 1
- Lot size:
- 0.07 Acres
- Year built:
- 1930
- Baths:
- 1.00
- MLS#:
- 5030372
- Subdivision:
- Shore Acres
ADDITIONAL INFORMATION
This charming Portage Lakes home has been renovated to offer the perfect lakeside retreat. The home offers deeded lake access (at the end of the road), a large driveway for boat parking, 2 decks for outdoor living and entertainment, and abundant natural light. The first floor offers a modern kitchen with a built-in wood bar, updated vinyl flooring, and first floor laundry. Upstairs is a master bedroom with a large master bath. Roof, siding, windows, appliances, HVAC, water heater, and water softener system are all less than 2 years old. Make this property your personal sanctuary or generate income as a rental. This property has had success as a long term rental for the past 2 years and would also do well in the short or medium term rental space.
$249,900
2797 Lynne Road Akron, OH 44312
- Type:
- Single Family
- Sq.Ft.:
- 1,726
- Status:
- NEW LISTING
- Beds:
- 3
- Lot size:
- 0.4 Acres
- Year built:
- 1978
- Baths:
- 2.00
- MLS#:
- 5030251
- Subdivision:
- Huffine
ADDITIONAL INFORMATION
Welcome home to this bright and updated beautiful home in the desirable city of Green. You’ll love the location on a quiet cul-de-sac, tucked away from the city, but in close proximity to so much. The spacious living room features a huge picture window that lets in an abundance of natural light & is made for entertaining as it opens to the kitchen & dinette. The bright white kitchen has newer cabinetry (‘19), solid surface countertops & a large breakfast bar that leads to the dining area. Off the dinette, exit through the updated sliding glass doors with convenient built-in blinds to the deck that overlooks a massive fenced-in backyard. The backyard goes beyond the newer (‘21), vinyl privacy fence & features an oversized garden & shed for storage. Back inside, the main floor is completed with 3 bedrooms & an updated full bath with large storage/linen closet. Heading to the lower level you’ll find a spacious family room with a brick wood-burning fireplace to cozy up to. In addition, there is a half bath & a utility area with the laundry room. Exit to the oversized 2 car garage where there is additional storage room with custom shelves built throughout, including overhead shelving. Other updates include stainless steel refrigerator (‘24), stainless steel dishwasher (‘22), water softener (‘22), vinyl siding (‘16), roof, windows, garage door w/ exterior keypad, all interior & exterior doors, luxury vinyl flooring, hot water tank (‘18), water filtration system, electric panel, all light fixtures & both bathroom vanities, fixtures & toilets. So much to enjoy in a fabulous location. Move right in & take advantage of all that the city of Green has to offer nearby with numerous gorgeous parks, tons of shopping & fabulous restaurants. Convenient highway access within minutes. Less than 10 minutes to Portage Lakes & Akron-Canton airport.
$190,000
847 Ewart Road Akron, OH 44312
- Type:
- Single Family
- Sq.Ft.:
- 1,438
- Status:
- NEW LISTING
- Beds:
- 4
- Lot size:
- 0.37 Acres
- Year built:
- 1924
- Baths:
- 2.00
- MLS#:
- 5029701
- Subdivision:
- Lakeview Farms
ADDITIONAL INFORMATION
?Move-in-ready? is not a phrase to throw out there unless you mean it; so I REALLY mean it when I say this property IS move-in-ready! Located in the Springfield Local School District, Lakeview Farms subdivision, this adorable home is less than 2 miles from Springfield Lake. Situated on a desirable corner lot that is almost .4-acres, this 1438 sq.ft. 2-story provides 4 bedrooms and 2 full baths (one conveniently located on the main level, one upstairs where there are 3 bedrooms). Both bathrooms are completely updated with new toilets, sinks, tubs and tile. The living room has a cute fireplace; a spacious kitchen/dining area boasts new cabinets, backsplash, countertops and a slider that leads to a 2-year-old deck. New carpet and new water resistant LVP flooring have been installed throughout. The home sparkles with fresh paint, new windows, on point décor and peace of mind with newer mechanicals: HVAC & duct work, electrical, plumbing and HWT are all one-year-old. Most of the house has new insulation. You will also appreciate a 3-year-old roof on the house, 2-year-old garage roof and siding, and a 2-year-old well. There's a full unfinished basement. I'd be delighted to show you this home; it speaks for itself. Call me before it's gone! Seller is offering up to $10k in buyer concessions for closing costs or repairs.
$349,000
2015 Larchmont Road Akron, OH 44313
- Type:
- Single Family
- Sq.Ft.:
- 3,539
- Status:
- Active
- Beds:
- 4
- Lot size:
- 0.34 Acres
- Year built:
- 1963
- Baths:
- 3.00
- MLS#:
- 5029929
- Subdivision:
- Fairlawn Reserve
ADDITIONAL INFORMATION
Come check out this large well laid-out Beres-built 4 BR 2 full 1 half BA brick ranch with hardwood floors, 2 fireplaces, a new ('19) roof and a fully fenced yard! Front porch leads to welcoming entryway with slate floors leads to large living room with hardwood floors, woodburning fireplace with wood & marble surround and crown molding. Dining room with hw floors, wainscoting & French doors to large back patio overlooking fenced backyard with separate dog yard. The coziest family room features a beamed ceiling, woodburning fireplace with brick hearth, beautiful millwork, wood floors, wet bar with original scalloped trim & slider to patio. Kitchen features painted white cabinets, 5-burner gas range, tile backsplash, new wood-look LVT flooring & eat-in space. Newly renovated half bath with shiplap feature wall, pedestal sink, lighting & wood-look LVT floor. Primary bedroom has 2 closets, HW floors & en suite bath with vinyl tile floor & tile backsplash. 3 additional spacious bedrooms all also feature HW floors. Huge hallway linen closet has original built-ins (could be converted to 1st floor laundry). Hallway full bath features double vanity, updated lighting & tile backsplash. Basement has huge 23 x 30 rec room with newer LVT flooring, office, and large workshop area. Fully fenced yard & lovely concrete patio with steps down to yard. HWT '23, 2 car attached garage. Don't miss this lovely and spacious home minutes from everything West Akron & Fairlawn has to offer!
- Type:
- Single Family
- Sq.Ft.:
- 718
- Status:
- Active
- Beds:
- 2
- Lot size:
- 0.11 Acres
- Year built:
- 1918
- Baths:
- 1.00
- MLS#:
- 5029563
- Subdivision:
- Buena Vista
ADDITIONAL INFORMATION
This adorable home is awaiting your personal touch to make it your own! This home features new flooring, new windows, and fresh paint throughout the home. The appliances stay with the home. Strike while the iron is hot and make this home yours today!
- Type:
- Single Family
- Sq.Ft.:
- 785
- Status:
- Active
- Beds:
- 3
- Lot size:
- 0.05 Acres
- Year built:
- 1923
- Baths:
- 1.00
- MLS#:
- 5029747
- Subdivision:
- Coventry Township
ADDITIONAL INFORMATION
Investor special! Welcome to 379 Lakeside Court. This cozy home is nestled on a quiet and private street that overlooks Summit Lake. With a little TLC and quick updating, this home will be ready to go. Seller also is selling 377 Lakeside Court and would like to sell as a package. Call to schedule your private showing today.
- Type:
- Single Family
- Sq.Ft.:
- 785
- Status:
- Active
- Beds:
- 3
- Lot size:
- 0.05 Acres
- Year built:
- 1923
- Baths:
- 1.00
- MLS#:
- 5029746
- Subdivision:
- Coventry Township
ADDITIONAL INFORMATION
Investor special! Welcome to 377 Lakeside Court. This cozy home is nestled on a quiet and private street that overlooks Summit Lake. With a little TLC and quick updating, this home will be ready to go. Seller also is selling 379 Lakeside Court and would like to sell as a package. Call to schedule your private showing today.
$267,000
1957 Brookshire Road Akron, OH 44313
- Type:
- Single Family
- Sq.Ft.:
- 2,120
- Status:
- Active
- Beds:
- 3
- Lot size:
- 0.22 Acres
- Year built:
- 1958
- Baths:
- 2.00
- MLS#:
- 5029773
- Subdivision:
- Sand Run Village #10
ADDITIONAL INFORMATION
Step into this bright and breezy retreat where the kitchen is practically beaming with sunshine, setting the scene for your culinary adventures. Tucked away in a serene neighborhood, you're just a stone's throw from Sand Run Metropark and Fairlawn Country Club – perfect for outdoor escapades and leisurely strolls. When cravings strike, Pilgrim Square is your go-to spot, with West Side Bakery serving up irresistible treats and 750mL ready to pour you a glass of something delightful. And for those active moments, lace up your sneakers and hit the famous Blue Line for a refreshing run or leisurely jog. Now, let's talk about this gem of a home. With a new roof and garage door in 2020, plus a fresh driveway and stone façade in 2021, it's got curb appeal for days. Inside, it's all about comfort and style, from the sunny windows to the gleaming hardwood floors. The kitchen is a chef's dream, remodeled in 2019 with stainless steel appliances and plenty of space to whip up your favorite dishes. Upstairs, three cozy bedrooms await, each one promising a peaceful night's sleep. An updated bath with gorgeous flooring and a dual granite countertop sink. Downstairs is where the fun happens, with a rec room that was remodeled last year is perfect for movie nights and a fireplace to cozy up next to on chilly evenings. The attached 2-car garage – it's the cherry on top of this already sweet deal. With central air installed in 2017, you'll stay cool and comfortable all year round. So what are you waiting for? This home is ready and waiting for you to make it yours – schedule a showing today and get ready to fall in love!
$330,000
85 Waldorf Drive Akron, OH 44313
- Type:
- Single Family
- Sq.Ft.:
- 2,740
- Status:
- Active
- Beds:
- 3
- Lot size:
- 0.27 Acres
- Year built:
- 1947
- Baths:
- 3.00
- MLS#:
- 5027070
- Subdivision:
- Goodhue Park
ADDITIONAL INFORMATION
Welcome to 85 Waldorf! This stately 3BR 2.5BA Tudor-style cape in west Akron’s Goodhue Park neighborhood offers 1-story living! Experience pride of ownership spanning for over 30 years from the moment you pull in the driveway. The 1st floor living area features a foyer, formal living room w/ wood burning fireplace & floor to ceiling windows, traditional dining room w/ original leaded glass built-in cabinets, custom designed rear entrance and mudroom area w/ vaulted ceiling exiting to private covered rear deck and fenced-in backyard, sunny & updated eat-in kitchen w/ granite counters, white cabinets & gas range, spacious den addition with recessed lighting, tiled entry from rear driveway door, coat closet, and a guest half bath. Private quarters on the 1st floor include the master bedroom w/ double closet, add’l bedroom with built-in bookshelves, and an updated full bath. 2nd floor features a huge bedroom running the width of the original home w/ balcony access, walk-in & cedar closets, office/nursery/4th BR, and a full bath. This home also features a partially finished basement w/ bar, workshop, laundry, and pantry / storage area, 2.5 car detached garage w/ built-in storage, plus seller paid driveway resurfacing to take place in May! Some more recent updates include vinyl windows, roof ’22, garage siding & insulated door ’24 & 200 amp electric. Conveniently located a few blocks from Judith Resnik CLC and less than a 5 min drive to both Fairlawn and Wallhaven shopping and dining as well as I-77.
- Type:
- Single Family
- Sq.Ft.:
- 768
- Status:
- Active
- Beds:
- 2
- Lot size:
- 0.14 Acres
- Year built:
- 1909
- Baths:
- 1.00
- MLS#:
- 5029549
- Subdivision:
- Kenmore Allotment
ADDITIONAL INFORMATION
Calling all investors and first time homebuyers! Welcome to 1252 Kentucky Avenue! Enjoy first floor living with 2 bedrooms conveniently located on the main level. There is a finished loft area that can potentially be used as a third bedroom. Boasting an oversized two car garage with shelving and extra work space, this is the perfect home for a handyman! Don't miss your opportunity. Schedule your private viewing today!
$189,900
3260 Mogadore Road Akron, OH 44312
- Type:
- Single Family
- Sq.Ft.:
- 1,066
- Status:
- Active
- Beds:
- 3
- Lot size:
- 0.5 Acres
- Year built:
- 1971
- Baths:
- 1.00
- MLS#:
- 5030035
- Subdivision:
- Springfield 07
ADDITIONAL INFORMATION
Move right in to this 3 bdrm ranch with attached 1 car garage, updated kitchen, bath and laundry. Lot also features outbuilding, covered patio/carport and fenced rear yard on almost a half acre (.4975). *Mogadore Schools*
- Type:
- Single Family
- Sq.Ft.:
- 924
- Status:
- Active
- Beds:
- 2
- Lot size:
- 0.08 Acres
- Year built:
- 1909
- Baths:
- 1.00
- MLS#:
- 5030072
- Subdivision:
- Lawndale Park
ADDITIONAL INFORMATION
Calling all investors, this cash-flowing investment property is occupied and ready for its new owner. 2 beds, 1 bath, a large enclosed front porch & a detached garage. Easy access to shopping & highways. Showings with accepted offer only. Tenant is month to month ($775) but will remain in the property. Tenant pays all utilities. Additional photos coming soon. Furnace, water heater & roof new within last 5 years.
Open House:
Saturday, 4/20 12:00-1:30PM
- Type:
- Single Family
- Sq.Ft.:
- 1,732
- Status:
- Active
- Beds:
- 2
- Lot size:
- 0.25 Acres
- Year built:
- 2019
- Baths:
- 2.00
- MLS#:
- 5029035
- Subdivision:
- Woodland Villas
ADDITIONAL INFORMATION
Welcome to your beautifully updated ranch home nestled on a serene dead-end street. Upon entering, you'll be captivated by the open concept living area and many windows adorned with stunning plantation shutters, allowing you to control natural light and privacy. Recently installed Mohawk luxury vinyl flooring adds a touch of sophistication while ensuring durability for years to come. The heart of the home lies in the meticulously designed eat-in kitchen, featuring an expansive island, granite countertops, and new subway tile backsplash. Equipped with top-of-the-line Kitchen Aid appliances including a range with air fryer and magnetic top, high-end microwave, and whisper-quiet dishwasher, this culinary haven is sure to inspire your inner chef. Completing the kitchen is a pantry with new custom shelving, offering ample storage space for all your culinary essentials. Retreat to the luxurious master suite boasting a tray ceiling adorned with a new designer ceiling fan/light fixture and new stamped berber carpet. The accompanying master bath features a walk-in shower, separate water closet, and a spacious walk-in closet. Additional highlights of this exceptional home include a newly updated main bathroom with a designer glass shower door, commode, and light fixture, ensuring both style and functionality. No detail has been overlooked, from the freshly finished drywall and paint to the new LED lighting inside the garage and shelving in the main floor laundry. Descend to a basement brimming with potential (plumbed for a 3rd bathroom). It features a new radon mitigation system with digital radon level indication, new battery backup for the sump pump, and tons of storage. Step out back to your private oasis enclosed by a new 6 ft vinyl privacy fence with a locking gate, has 7 new pine trees and a large back deck. Minutes away from Summit Mall, I77, the Towpath Trail and Cuyahoga Valley National Park. Call your favorite Realtor and schedule your private showing today!
- Type:
- Single Family
- Sq.Ft.:
- 1,984
- Status:
- Active
- Beds:
- n/a
- Lot size:
- 0.4 Acres
- Year built:
- 1918
- Baths:
- 2.00
- MLS#:
- 5029979
- Subdivision:
- Akers Dellenberger
ADDITIONAL INFORMATION
**ATTENTION** **This is a residential structure, zoned commercial, and two additional residential lots. There is no kitchen or full bathroom, there are only offices and 2 half baths.** This is a great opportunity for a fantastic price! Perfect spot for a real estate team office, insurance office, mortgage office, etc! 1 residential home zoned commercial on the corner of Akers and Englewood, with 6-8 offices, waiting/reception area, small kitchenette, 2 bathrooms, covered porch, separate exterior access to 2nd-floor offices, and 6 parking spaces, plus 2 residential lots on E Market St. Great high traffic location, at the bottom of the I76 exit at the convergence of Market & Mogadore in Ellet. The structure is in great shape, the first floor was used as a mortgage office for 15+ years at $1600 per month, 2nd floor was used as the owner's personal office and never collected rent. Potential rent is upwards of $2500 monthly. On the first floor, there are three private offices, plus a waiting/reception area, an open fourth office, a small kitchenette, and a bathroom. 2nd floor: three private offices, reception area plus 4th open office and bathroom w/seperate exterior entrance. When turning onto Akers from Market, everything on your right side up to the corner of Akers and Englewood is included in the sale. Two residential lots are included at the rear of the subject. All desks, filing cabinets, and other furnishings are included in the sale. Mineral rights convey. The current owner receives a check of roughly $40-$45 a month for oil rights. The three lots combined are .3992 acres. Taxes are reflected for the combined lots. The owner handled all maintenance, snow plowing, and lawn care himself, so there is no record of costs for these items.
- Type:
- Single Family
- Sq.Ft.:
- 1,008
- Status:
- Active
- Beds:
- 3
- Lot size:
- 0.18 Acres
- Year built:
- 1945
- Baths:
- 2.00
- MLS#:
- 5029620
- Subdivision:
- Opportunity Park
ADDITIONAL INFORMATION
Welcome to this charming single family home located at 1128 Courtland Ave in Akron, OH. This home was built in 1945 and exudes classic character and timeless appeal. Boasting a cozy 1,008 sq.ft. of finished living space, this home offers a comfortable and inviting atmosphere for you and your family to enjoy.Featuring a convenient layout, this home includes 1 full bathroom and 1 half bathroom, providing ample space for daily living and entertaining. The lot size of 7,797 sq.ft. offers plenty of outdoor space for outdoor activities and relaxation.As you step inside, you'll be greeted by a warm and welcoming interior with a seamless flow from room to room. The living spaces are bright and airy, creating a pleasant ambiance throughout the home. The kitchen is well-equipped with modern appliances and plenty of storage space, making meal preparation a breeze.The bedrooms are spacious and offer a peaceful retreat at the end of the day. The bathrooms are stylishly appointed with modern fixtures and finishes, providing a touch of luxury to your daily routine.Outside, the large lot offers endless possibilities for outdoor enjoyment, whether you're relaxing in the sunshine or hosting gatherings with friends and family. The well-maintained landscaping adds to the curb appeal of this home, creating a picturesque setting for you to call home.Don't miss the opportunity to make this charming property yours. With its classic charm, convenient layout, and desirable location in Akron, OH, 1128 Courtland Ave is the perfect place to create lasting memories with your loved ones. Schedule a showing today and experience the timeless beauty of this wonderful home for yourself.
$109,900
2320 8th Street SW Akron, OH 44314
- Type:
- Single Family
- Sq.Ft.:
- 1,440
- Status:
- Active
- Beds:
- 3
- Lot size:
- 0.14 Acres
- Year built:
- 1928
- Baths:
- 1.00
- MLS#:
- 5028882
ADDITIONAL INFORMATION
3 bedroom Ranch with enclosed front porch. Enjoy the character-rich details throughout, including all-natural woodwork, graceful arch doorways, and exposed hardwood floors. Pillared foyer leading into the living room. The dining room has glass built-ins. Kitchen with eating area, all appliances stay and a pantry. Full basement with paneled family room in lower level with a drop ceiling. HVAC systems approximately 2009 and H20 tank 2010, and 100 AMP service. 2 car detached garage and partially fenced-in backyard.
- Type:
- Condo
- Sq.Ft.:
- 2,232
- Status:
- Active
- Beds:
- 4
- Year built:
- 1995
- Baths:
- 3.00
- MLS#:
- 5029825
- Subdivision:
- Shady Hollow Condo
ADDITIONAL INFORMATION
This thoughtfully designed condo in the highly desirable Shady Hollow community provides comfort and accessibility, making it a perfect choice for those seeking a convenient and luxurious living experience. The main level welcomes you into an open flowing floor plan. The two story great room with a wall of windows and an open staircase to a large loft above. The spacious kitchen was tastefully remodeled with Kemper Distinctive Cabinetry with soft close doors and drawers. High end granite countertops with a tile backsplash, GE matching black slate appliances sit atop the hand scraped and stained wood floors. The spacious first floor owners suite has a cathedral ceiling, large walk-in closet and a beautiful custom tiled shower with a glass door. The main level also includes another large bedroom, full bathroom with custom tiled shower, and a sun room. The second level offers two more bedrooms, one with a full bathroom and walk in closet. First floor laundry and 2 car garage with opener. Experience the perks of maintenance free living within walking distance of the F.A. Seiberling Nature Realm. This one will not last!
- Type:
- Single Family
- Sq.Ft.:
- 1,409
- Status:
- Active
- Beds:
- 4
- Lot size:
- 0.12 Acres
- Year built:
- 1917
- Baths:
- 1.00
- MLS#:
- 5029879
- Subdivision:
- Firestone Park
ADDITIONAL INFORMATION
Colonial in Firestone Park! Welcome to this 4 BR home, with a spacious kitchen, formal dining room, large living room, and full attic! Completely updated throughout! New Kitchen, new bathroom, new flooring and carpet, freshly painted. Completely move-in ready!
$219,900
2998 Massillon Road Akron, OH 44312
- Type:
- Single Family
- Sq.Ft.:
- 1,452
- Status:
- Active
- Beds:
- 4
- Lot size:
- 1.91 Acres
- Year built:
- 1933
- Baths:
- 2.00
- MLS#:
- 5029871
- Subdivision:
- Green Sec 10
ADDITIONAL INFORMATION
Welcome home to 2998 Massillon Rd. This boasting bungalow has much to offer! The home includes roughly 1500 square feet, four bedrooms and two baths on almost two acres in Green Schools. Entering into the home, you enter into a cozy living room space with a wood burning fireplace and built-in seating. The dining area adjoins all first floor spaces. The dining room is generous in size and offers the perfect central location to entertain. The family room is enormous and offers additional first floor living space. The kitchen is spacious offering tons of cabinetry and counterspace along with an ample pantry. The master bedroom is on the first floor including a full bath and first floor laundry. The second level offers three additional bedrooms and full bath. Exterior features include front porch perfect for relaxing, deck and two car detached garage. The yard is private, offers tons of wild life and ideal for any garden lover! Updated features include: vinyl windows, vinyl siding, HWT (2020), 200 amp electrical panel, waterproofed basement (2011), glass block windows, and 90% efficiency. This home is truly a find! Call/text for your private showing today!

The data relating to real estate for sale on this website comes in part from the Internet Data Exchange program of Yes MLS. Real estate listings held by brokerage firms other than the owner of this site are marked with the Internet Data Exchange logo and detailed information about them includes the name of the listing broker(s). IDX information is provided exclusively for consumers' personal, non-commercial use and may not be used for any purpose other than to identify prospective properties consumers may be interested in purchasing. Information deemed reliable but not guaranteed. Copyright © 2024 Yes MLS. All rights reserved.
Akron Real Estate
The median home value in Akron, OH is $127,094. This is lower than the county median home value of $132,400. The national median home value is $219,700. The average price of homes sold in Akron, OH is $127,094. Approximately 44.23% of Akron homes are owned, compared to 42.58% rented, while 13.2% are vacant. Akron real estate listings include condos, townhomes, and single family homes for sale. Commercial properties are also available. If you see a property you’re interested in, contact a Akron real estate agent to arrange a tour today!
Akron, Ohio has a population of 198,252. Akron is less family-centric than the surrounding county with 18.89% of the households containing married families with children. The county average for households married with children is 27.26%.
The median household income in Akron, Ohio is $36,223. The median household income for the surrounding county is $53,291 compared to the national median of $57,652. The median age of people living in Akron is 36.7 years.
Akron Weather
The average high temperature in July is 83 degrees, with an average low temperature in January of 21.6 degrees. The average rainfall is approximately 39.2 inches per year, with 46.6 inches of snow per year.
