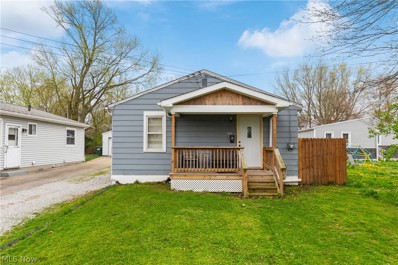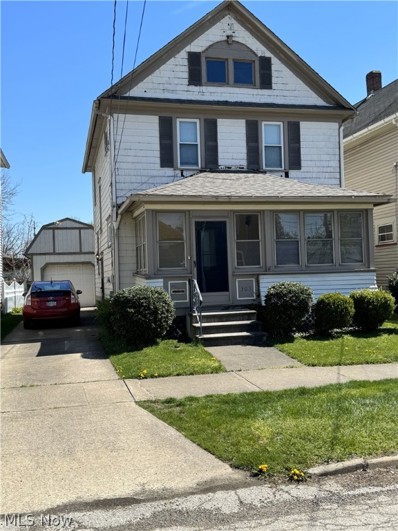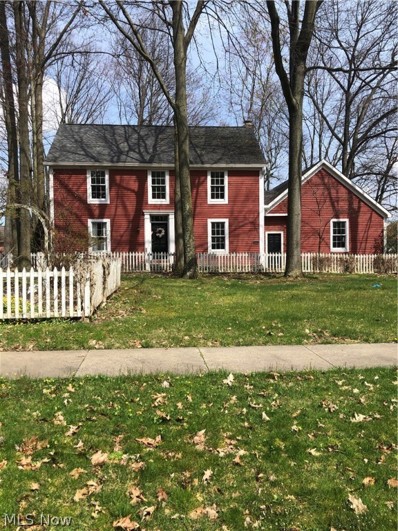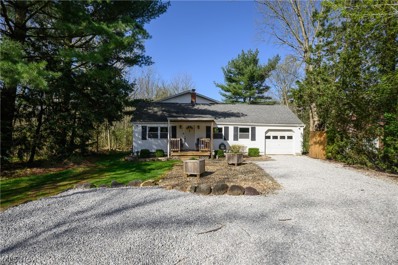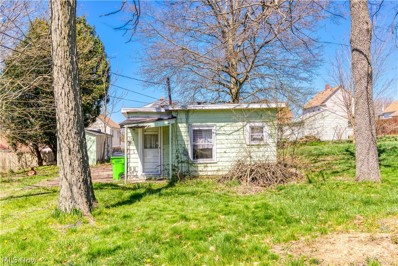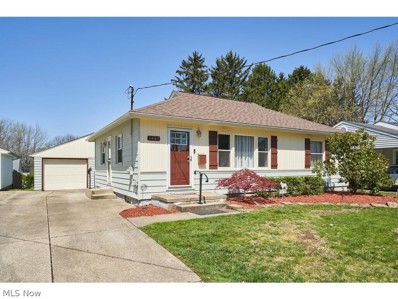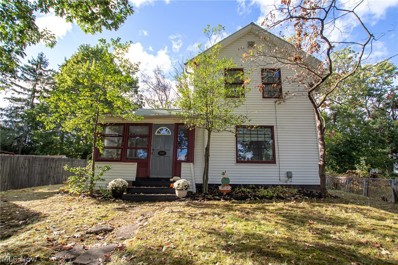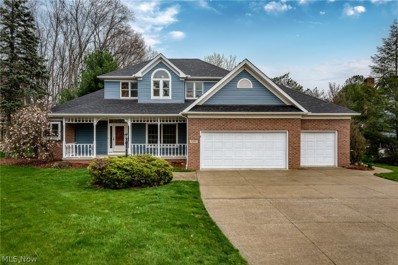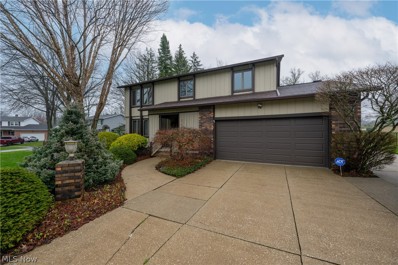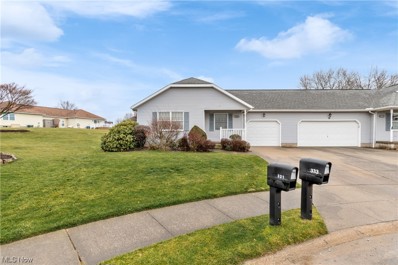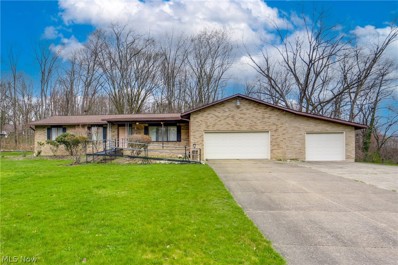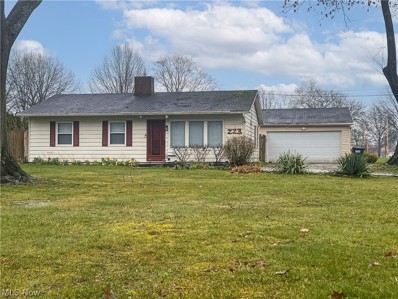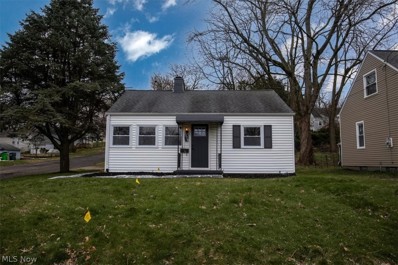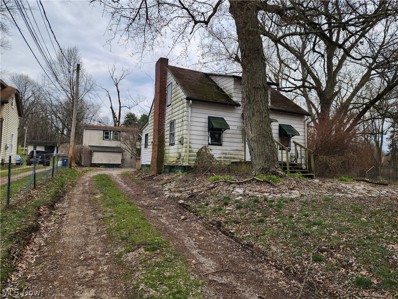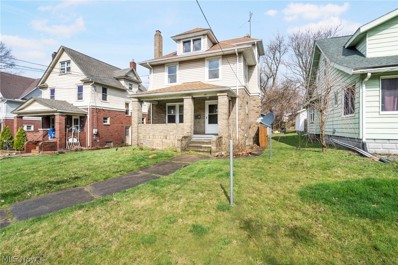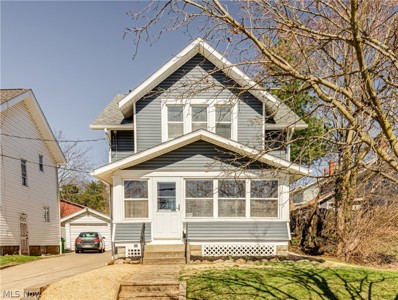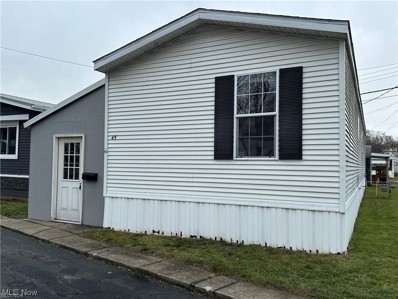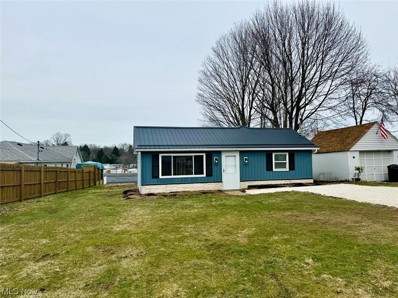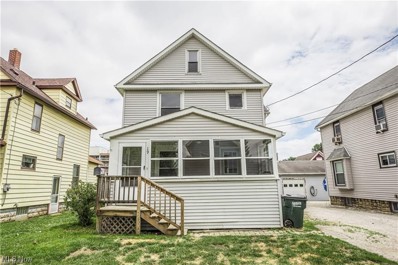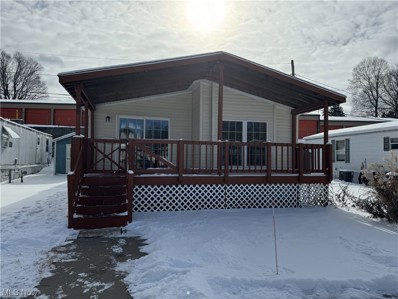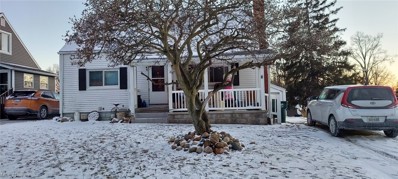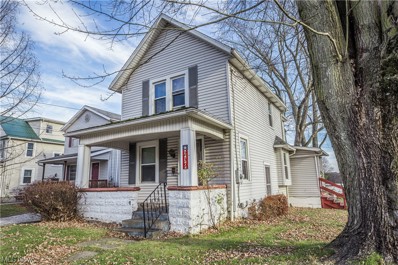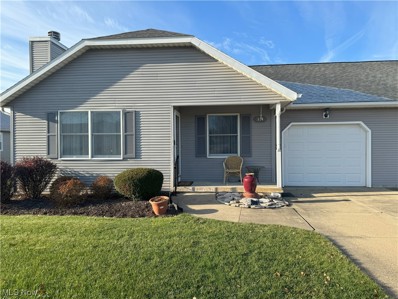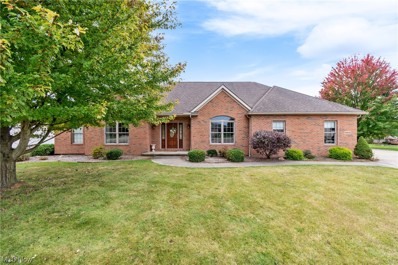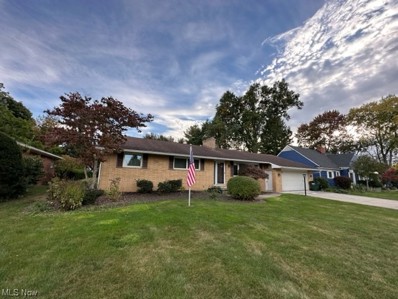Barberton OH Homes for Sale
- Type:
- Single Family
- Sq.Ft.:
- 576
- Status:
- NEW LISTING
- Beds:
- 1
- Lot size:
- 0.1 Acres
- Year built:
- 1956
- Baths:
- 1.00
- MLS#:
- 5032072
- Subdivision:
- Grandview Heights
ADDITIONAL INFORMATION
Discover comfort and style in this inviting 1 bed 1 bath ranch nestled in the heart of Barberton. Step inside to find a haven of modern living, with many recent updates including new floors throughout in 2019 and updated plumbing. Outside, the large back yard with a privacy fence offers space for outdoor activities and seclusiveness. Completed by a brand new front porch, ideal for morning coffees or evening chats. Plus, store your vehicle with ease in the detached single car garage. Don't miss out on this opportunity for cozy living with modern comforts!
- Type:
- Single Family
- Sq.Ft.:
- 1,232
- Status:
- NEW LISTING
- Beds:
- 3
- Lot size:
- 0.06 Acres
- Year built:
- 1911
- Baths:
- 1.00
- MLS#:
- 5031738
- Subdivision:
- Briston Sub
ADDITIONAL INFORMATION
Walking distance to Lake Anna, shopping and restaurants. Well maintained 3 bedroom, 1 bath colonial with newer furnace (2023), A/C (2023), roof on house (2022), HWT (2015). Unfinished basement with newer electric box - 100AMP, glass block windows. Enclosed front porch. Good bones, just needs some cosmetic updates. Sold "as-is" to settle an estate.
- Type:
- Single Family
- Sq.Ft.:
- 2,398
- Status:
- NEW LISTING
- Beds:
- 4
- Lot size:
- 0.38 Acres
- Year built:
- 1991
- Baths:
- 3.00
- MLS#:
- 5031788
- Subdivision:
- Austin Estates
ADDITIONAL INFORMATION
Don’t miss out on this opportunity to live in this colossal colonial located in Austin Estates. With a view of a wooded area directly across the street from you. Quality construction by Helen Scott Builders. Let’s take a tour: Approach the front door by way of the flagstone walkway guarded by the gazebo & picket fence. Center hall entrance leads to the living room which features French doors leading to your spacious dining room. The open area between the kitchen and family room with fireplace and built in cabinets/shelves offers easy access to relaxation and comfort. The “breakfast room”/eating area overlooks the rear deck with access to it. The library is an extra benefit. Beautiful wood cabinets & shelves encase this room and offer a “quiet space” for you. The main level also offers access to the ½ bath, the laundry room which features the central vacuum system and entry to the attached 2 car garage with door opener overhead access area. Let’s go upstairs: 4 bedrooms 2 baths! Master bedroom features 2 double closets plus a built- in dresser. Master bath has a double sink cabinet - jetted tub - One the remaining 3 bedrooms offers private open access to the main bath. Basement has a total open area ready to be completed for additional living area. Glass block windows. The living room, library and the bedrooms give you the opportunity to select floor coverings of your choice at your expense. The gazebo, fence and deck will need to be painted! If you're willing to put some time, energy and your own creative ideas to work, you can revive this eloquent, approximately 2400 square foot house to become your home. Be sure you do not miss out! Call today! Make your dreams come true! (Sprinkler nozzles notice in backyard, however, unknown if in working order or connected.)
Open House:
Sunday, 4/21 4:00-5:30PM
- Type:
- Single Family
- Sq.Ft.:
- 1,530
- Status:
- NEW LISTING
- Beds:
- 3
- Lot size:
- 0.56 Acres
- Year built:
- 1941
- Baths:
- 2.00
- MLS#:
- 5031381
- Subdivision:
- North
ADDITIONAL INFORMATION
Welcome home! This 3 bedroom cape has so much to offer. 1st Floor master bedroom, laundry and 2 baths. Large eat-in kitchen opens to living room. 1st Floor family room with newer patio doors (with blinds inside the door) leads to deck with pergola, 1 car attached garage with garage door opener with battery backup. 2 More bedrooms on the second floor. Walk out basement, sump pump with battery backup and glass block windows. Covered front porch, shed with wood floor and metal roof. Perfect yard for entertaining with fire pit, brick patio and natural gas grill. Pole barn with electric, concrete floors, wood burner, well insulated, great workshop or she shed. HWT -2020, Shingles on front part of house- 2006, shingles on back of house-2020, shingles on addition- 1991. Hard mounted security cameras (Hikvison) and playhouse will convey. Loft beds are negotiable. Stove will be switched out to an electric range of the same model.
- Type:
- Single Family
- Sq.Ft.:
- 436
- Status:
- NEW LISTING
- Beds:
- 1
- Lot size:
- 0.3 Acres
- Year built:
- 1933
- Baths:
- 1.00
- MLS#:
- 5031107
- Subdivision:
- East Barberton Land Companys
ADDITIONAL INFORMATION
Uncover the potential in this charming one-bedroom, one-bathroom Ranch, waiting for your creative touch to restore its sparkle. The roof was replaced approximately 10 years ago. Ideal for investors or the hands-on homeowner with some time to spare. Selling with an additional parcel. Sold as-is.
- Type:
- Single Family
- Sq.Ft.:
- 1,375
- Status:
- NEW LISTING
- Beds:
- 3
- Lot size:
- 0.17 Acres
- Year built:
- 1955
- Baths:
- 2.00
- MLS#:
- 5031208
- Subdivision:
- City View
ADDITIONAL INFORMATION
Welcome to 1449 Union St, a beautifully maintained ranch-style home located in the heart of Barberton, OH. This charming property features 3 bedrooms, 2 full bathrooms, and a host of desirable amenities that make it a perfect place to call home. Upon entering, you'll be greeted by the warmth of hardwood floors that flow seamlessly throughout the home, adding a touch of elegance to the space. The spacious living area provides ample room for relaxation and entertainment, creating a comfortable atmosphere for everyday living. The updated kitchen is a chef's dream, boasting modern appliances, sleek countertops, and plenty of cabinet space for storage. The home features three generously sized bedrooms, each offering comfort and privacy for peaceful nights. The updated bathrooms showcase contemporary finishes and provide convenience for daily routines. A highlight of this property is the finished basement, providing additional living space that can be used as a family room, home office, or entertainment area, adding versatility to the home. Outside, the fenced-in backyard offers a private retreat, perfect for outdoor activities, gardening, or simply enjoying the fresh air. The oversized one-car garage includes a room off to the side, providing extra storage space or potential for a workshop. Conveniently located near schools, parks, shopping, and dining options, 1449 Union St offers the perfect blend of comfort, convenience, and style. Don't miss the opportunity to make this wonderful home yours. Schedule a showing today and experience all that this property has to offer!
- Type:
- Single Family
- Sq.Ft.:
- 1,384
- Status:
- NEW LISTING
- Beds:
- 2
- Lot size:
- 0.18 Acres
- Year built:
- 1908
- Baths:
- 2.00
- MLS#:
- 5026644
- Subdivision:
- Mcnamara
ADDITIONAL INFORMATION
Welcome home to this charming Wooster Rd N. Colonial in Barberton. This home features 1,384 sq ft of above-ground living space and offers 2 bedrooms and 1.5 bathrooms. When you enter through the back of the home, you step into the dining room with custom built-in corner cabinets that add character to the room. Adjacent to the dining room is the kitchen which offers a tile backsplash, ample counter space, and storage - all appliances are included. Open to the dining area is the bright living room. The enclosed front porch is also off of the living room and provides additional living space in the summertime. The heart of the home is the large family room with a ton of natural light. Make sure to notice all the arched entryways throughout the main level. Completing the first floor is a full bath. Upstairs you will find a half bath and two nice-sized bedrooms, both with hardwood floors. The laundry is located in the basement, and the washer and dryer are included. The basement offers additional storage space as well. If you like being outside in the summertime, you will enjoy the covered patio perfect for outdoor dining and parties with friends. There is also a detached two-car garage. A new hot water tank was added in 2024. This home is ready and waiting for new homeowners!
- Type:
- Single Family
- Sq.Ft.:
- 4,675
- Status:
- Active
- Beds:
- 3
- Lot size:
- 0.33 Acres
- Year built:
- 1992
- Baths:
- 4.00
- MLS#:
- 5030160
- Subdivision:
- Austin Estates
ADDITIONAL INFORMATION
Welcome to 599 Anna Dean Lane, a distinguished residence situated within the Austin Estates subdivision in Barberton, Ohio. Named in honor of Arthur O. Austin, an esteemed electrical engineer and inventor renowned for his groundbreaking work in transformer technology, this neighborhood embodies a rich legacy of innovation and progress. Arthur Austin acquired the Anna Dean Farm estate in 1926. With its magnificent 50,000 sqft mansion and accompanying French Renaissance Revival-style buildings, it epitomized grandeur and sophistication. Though the mansion was raised, remnants of its splendor endure in the form of nine meticulously preserved ancillary structures listed on the National Register of Historic Places. Today, Austin Estates offers residents a unique blend of historical significance and modern convenience. Sitting adjacent to Anna Dean Park and within close proximity to The Colt Building, this residence epitomizes living the good life in a picturesque setting. Step inside 599 Anna Dean Lane and discover a home that exudes comfort and functionality. Spanning over 3100 above-grade sqft, this residence offers ample space for living and entertaining. The main level features a spacious living room bathed in natural light, a den adorned with custom built-ins, and a formidable owner's suite. The kitchen boasts cherry cabinetry, SS appliances, and hard-surface countertops. First-floor laundry room adds to the home's practicality. Descend to the finished basement, where over 1500 sqft of additional living space awaits, perfect for recreation or relaxation. Outside, a covered front porch, expansive rear brick patio with firepit, and gazebo create the ideal setting for gatherings and enjoyment of the surrounding natural beauty. Recent updates include fresh paint, refinished hardwood floors, a new roof, upgraded light fixtures, and updated appliances. Enjoying the comforts of contemporary living. Don't miss your chance to make this exceptional property your own!
$314,900
836 Canna Circle Barberton, OH 44203
- Type:
- Single Family
- Sq.Ft.:
- 2,032
- Status:
- Active
- Beds:
- 4
- Lot size:
- 0.49 Acres
- Year built:
- 1974
- Baths:
- 3.00
- MLS#:
- 5029810
- Subdivision:
- Austin Estates
ADDITIONAL INFORMATION
Austin Estates! 4 Bedroom, 2 1/2 bath colonial in immaculate condition. Original owners! Kitchen opens to Family room with fireplace, formal dining room and living room. 2nd Floor features 3 nice size bedrooms and master suite with access to private deck - perfect for relaxing and enjoying your morning coffee. Covered front porch and screened porch. 2 Car attached garage and 2 car heated detached garage with electric and finished walls & drain. Cul-de-sac street. Full unfinished basement with unlimited possibilities. Basement was waterproofed in 2016 with transferable warranty. Shingles in 2022. Please pardon our dust, tag sale is being set up.
- Type:
- Single Family
- Sq.Ft.:
- 1,104
- Status:
- Active
- Beds:
- 2
- Lot size:
- 0.18 Acres
- Year built:
- 1993
- Baths:
- 2.00
- MLS#:
- 5012273
- Subdivision:
- Anna Dean Farms
ADDITIONAL INFORMATION
One floor living in Anna Dean Farms Planned Unit Development in Barberton. This 2 bedroom, 2 full bath home has an attached 1 car garage. Once through the front door, you are greeted into the large living room that flows into the dining area. The kitchen offers amble cabinet and counter space. The master bedroom has an en-suite full bathroom. There is an additional bedroom, full bath and laundry on the first floor. A full basement could easily be finished or used for storage space. A cement patio out back overlooks open green space. Don’t wait to see this move in ready home!
- Type:
- Single Family
- Sq.Ft.:
- 2,976
- Status:
- Active
- Beds:
- 3
- Lot size:
- 0.78 Acres
- Year built:
- 1975
- Baths:
- 4.00
- MLS#:
- 5028691
- Subdivision:
- Rose Acres
ADDITIONAL INFORMATION
We're so excited to bring you this great home! Situated on a dead-end street, this spacious residence boasts three bedrooms, 3.5 baths, and nearly 3000 square feet. As you enter the inviting entry foyer, you're greeted by the elegance of a sunlit living room featuring a sizable picture window, infusing the space with natural light and warmth. To the left, a graceful formal dining room awaits. Prepare to be amazed by the updated kitchen, a culinary haven adorned with granite counters, tile flooring, and tasteful light wood cabinetry. An adjoining eat-in area provides more dining space, plus you have sliding door access to the back deck. Adjacent to the kitchen lies the cozy family room, where a gas fireplace with a brick surround serves as the focal point, complemented by built-in bookcases and yet another set of sliding doors leading to the expansive back deck. You'll find three generously sized bedrooms, including a master suite boasting double closets and a private full bath. The hall bath, adorned with laminate flooring, presents a walk-in shower and a single vanity. Convenience is essential with a first-floor laundry room and a thoughtfully placed half bath. Descend to the basement, where endless possibilities await—a vast 13 x 39 rec room invites leisure and entertainment, complete with a bar area featuring built-in cabinetry. Discover two bonus rooms offering flexibility for a potential fourth bedroom, office space, or storage options. A third full bath adds an added layer of convenience. Outside, the charm continues with a large front porch where you can enjoy your morning coffee while overlooking the front yard. A three-car attached garage offers ample parking and storage, while the back deck provides a tranquil oasis overlooking the spacious backyard, perfect for outdoor entertainment. Don't miss your chance to see this beautiful home; schedule your showing today! (HWT 2017, furnace and AC 2020)
$149,900
223 Taylor Road Barberton, OH 44203
- Type:
- Single Family
- Sq.Ft.:
- n/a
- Status:
- Active
- Beds:
- 2
- Lot size:
- 0.28 Acres
- Year built:
- 1956
- Baths:
- 1.00
- MLS#:
- 5027733
- Subdivision:
- Whitman Acres
ADDITIONAL INFORMATION
Are you looking for a move-in ready starter home? Or maybe it's time to downsize? Then look no further this adorable 2 bedroom 1 bath ranch home is ready for new owners. The open floor plan is great for entertaining and every day living * Lots of updates in the past 5 - 6 years * Windows * Kitchen cabinets with soft close, pantry with roll out shelves, countertops, and appliances * Dinette area has additional cabinets and counterspace * Carpeting * Electric updated * Interior painted * Bathroom updates * Additional cabinetry in bathroom and primary bedroom * Washer and dryer with hanging bar and storage in the hall * Shed is approx. 2 years old * Oversized 2 car garage has pull down stairs for storage above, a garage door opener, and an attached sun room * Fenced in backyard with room for a garden * Gravel circle drive * Lots of mature trees and with a little tender love and care the landscape beds will spring back to life with lots of annuals already planted * Seller is including a One year Home Warranty from America's Preferred for the buyer's peace of mind. Call your favorite realtor before this cute home is gone!
- Type:
- Single Family
- Sq.Ft.:
- 1,032
- Status:
- Active
- Beds:
- 3
- Lot size:
- 0.15 Acres
- Year built:
- 1947
- Baths:
- 2.00
- MLS#:
- 5026489
- Subdivision:
- East Barberton
ADDITIONAL INFORMATION
Beautifully renovated 3 bed 2 full bath 2 car attached garage ranch home with 1st floor laundry in Barberton! Gorgeous complete kitchen remodel with new soft close cabinets (2024), new granite countertops (2024), new backsplash (2024) and new stainless steel appliances (2024)! This home boast 2 completely remodeled full bathrooms, All new windows (2024), updated plumbing (2024), new A/C unit (2024), new paint (2024) and new Luxury vinyl plank flooring (2024) in the living areas and carpet in the bedrooms (2024). Schedule an appointment now! This one wont last!
- Type:
- Single Family
- Sq.Ft.:
- 740
- Status:
- Active
- Beds:
- 1
- Lot size:
- 1.15 Acres
- Year built:
- 1946
- Baths:
- 1.00
- MLS#:
- 5025655
- Subdivision:
- Lenty
ADDITIONAL INFORMATION
Investors and DIYers, bring your shovels! If you dig deep to the depths of your soul, you will discover so much unrealized potential here! This atypical property includes 1.15 acres of land and TWO homes - business up front and party in the back, anyone!? Both homes are desperate for some TLC and are waiting to be restored to their original glory. Would be excellent cash flow OR a wonderful opportunity for multi-generational living. Awesome, partially-wooded lot on a dead end street! Make an appointment today to see what this property has to offer!
- Type:
- Single Family
- Sq.Ft.:
- 1,499
- Status:
- Active
- Beds:
- 3
- Lot size:
- 0.11 Acres
- Year built:
- 1925
- Baths:
- 2.00
- MLS#:
- 5023844
- Subdivision:
- Barb Heights
ADDITIONAL INFORMATION
Conveniently situated near Barberton schools, this charming home welcomes you with a covered front porch, ideal for relaxing outdoors. Inside, a spacious living room awaits, boasting a wood-burning fireplace, built-in cabinets, and shelves, creating a cozy ambiance. The generously sized dining room offers versatility, doubling as a potential first-floor bedroom if desired. This home has undergone thoughtful updates and remodeling, seamlessly blending modern convenience with classic charm. A convenient mudroom with an exterior door enhances practicality, providing easy access to the outdoors while keeping the interior tidy. Overall, this residence promises a comfortable and convenient lifestyle, thanks to its prime location, ample space, and thoughtful enhancements. Whether enjoying quiet evenings by the fireplace or entertaining guests in the spacious dining area, this home offers a perfect blend of comfort and functionality.
- Type:
- Single Family
- Sq.Ft.:
- 1,216
- Status:
- Active
- Beds:
- 3
- Lot size:
- 0.13 Acres
- Year built:
- 1933
- Baths:
- 1.00
- MLS#:
- 5023024
- Subdivision:
- Moore
ADDITIONAL INFORMATION
Clean, move-in ready 3 bedroom, 1 bath Colonial. Living room with wood-burning fireplace. Large open kitchen to dining room and built-in wood drawers/shelves. Enclosed front porch. Second floor has 3 bedrooms, full tile bath, porch off bedroom. Glass block windows in basement. Patio in back. 1 car detached deep garage. Shared driveway. Updates include new vinyl siding 2024 with lifetime warranty, sewer line 2023, roof 2021, windows 7 yrs., and High-Efficiency furnace 9 yrs. One year home warranty included.
- Type:
- Single Family
- Sq.Ft.:
- 1,024
- Status:
- Active
- Beds:
- 2
- Year built:
- 2005
- Baths:
- 2.00
- MLS#:
- 5023208
ADDITIONAL INFORMATION
Step into this inviting mobile home and be greeted by a perfect blend of comfort and style, featuring 2 bedrooms and 2 full bathrooms. The home is beautifully outfitted with vinyl flooring throughout, offering both elegance and easy maintenance. The primary bedroom serves as a serene sanctuary, equipped with an en suite bathroom that includes a large garden tub, ideal for relaxing soaks. But the true heart of this home lies in the kitchen – a culinary dream come true. Ample counter space and a wealth of cabinets cater to all your cooking and baking desires. Whether you’re a professional chef or someone who loves to cook at home, this kitchen can handle all your culinary adventures with ease. Not to be overlooked is the large living room, a versatile space that promises comfort and relaxation. It's perfect for family gatherings, movie nights, or simply unwinding after a busy day. The generous size of the living room provides flexibility for various furniture arrangements and decor styles. The second bathroom is also noteworthy, featuring a full walk-in shower for modern convenience. Completing the charm of this home is the large enclosed porch, ideal for lounging, entertaining guests, or as an additional storage area. This mobile home isn’t just a place to live; it’s a cozy retreat that combines a dream kitchen with a spacious living room, ready to create unforgettable memories. It’s all set for you to make it your own! 55 and over community. No renting or leasing allowed.
$144,900
923 Brady Barberton, OH 44203
- Type:
- Single Family
- Sq.Ft.:
- 1,080
- Status:
- Active
- Beds:
- 3
- Lot size:
- 0.17 Acres
- Year built:
- 1927
- Baths:
- 1.00
- MLS#:
- 5021616
- Subdivision:
- Grandview
ADDITIONAL INFORMATION
Welcome to 923 Brady Ave. This newly updated 3 bedroom 1 bath Ranch home is one floor living at its best with the open concept, and main floor laundry room. This home has a spacious living area that flows into the dining room and kitchen. The kitchen has been fully updated with new cabinets, appliances, and new countertops. The dining area has sliding glass doors that go out to a spacious deck and yard area convenient for grilling, and entertainment. The flooring in the home is vinyl LVT that flows through the entire home. The laundry room is large enough to hold a small office or mud room. The full bathroom has also been fully updated. The exterior of the home has a new metal roof, new vinyl board and batten siding in front that add to the curb appeal to this charming home. Several updates have been done to this home 2023/2024. This home is a must see call your favorite agent today for an exclusive showing.
- Type:
- Single Family
- Sq.Ft.:
- 1,436
- Status:
- Active
- Beds:
- 3
- Lot size:
- 0.11 Acres
- Year built:
- 1910
- Baths:
- 1.00
- MLS#:
- 5013111
- Subdivision:
- A A Moores Banner Allotment
ADDITIONAL INFORMATION
Uncover the potential of 19 24th St NW in historic Barberton, OH—a diamond in the rough awaiting it's new owner! Plenty of space in this well maintained colonial that boasts 3 bedrooms and a full basement. Lots of updates throughout, including new floors and cabinets. The basement is waterproofed with a transferrable warranty, and the home is move-in ready! Schedule your private tour today!
- Type:
- Single Family
- Sq.Ft.:
- n/a
- Status:
- Active
- Beds:
- 3
- Year built:
- 2007
- Baths:
- 2.00
- MLS#:
- 5012808
ADDITIONAL INFORMATION
Welcome home! 3 Bedroom, 2 bath 2007 Fairmont Mobile Home. Freshly painted with new flooring and carpet. First floor laundry. Eat-in kitchen. Owner's suite with bath. This is a 55+ community. Park owners require an application and background screening PRIOR to purchase; cost is $25. Lot rental is $330 per month and does include trash pick up.
- Type:
- Single Family
- Sq.Ft.:
- 1,327
- Status:
- Active
- Beds:
- 3
- Lot size:
- 0.27 Acres
- Year built:
- 1952
- Baths:
- 1.00
- MLS#:
- 5012693
ADDITIONAL INFORMATION
3 Bedroom, 1 bath cape located in Barberton. Home is in need of repairs and is being sold as is. Come take a look!
- Type:
- Single Family
- Sq.Ft.:
- 1,080
- Status:
- Active
- Beds:
- 3
- Lot size:
- 0.16 Acres
- Year built:
- 1918
- Baths:
- 1.00
- MLS#:
- 4506656
- Subdivision:
- Romig
ADDITIONAL INFORMATION
Welcome home to 239 W. State in Barberton. This cozy colonial offers much possibility! This property sits on a corner lot close to many amenities, downtown Barberton and high-way access. The home includes roughly 1100 square feet, three bedrooms and one full bath. The first floor offers roomy eat-in-kitchen, large dining room space and comfortable living room area. Second level includes three bedrooms and one full bath. Exterior features include one car detached garage, front and side porch! Updated features include: Furnace (2021) 90% efficiency furnace, vinyl siding and windows, newer electrical panel (6-7 years), HWT (2021). Call/text for your private showing today!
- Type:
- Single Family
- Sq.Ft.:
- 1,176
- Status:
- Active
- Beds:
- 2
- Lot size:
- 0.16 Acres
- Year built:
- 1994
- Baths:
- 2.00
- MLS#:
- 4507675
- Subdivision:
- Anna Dean Farms Ph IV
ADDITIONAL INFORMATION
Nothing to do but move in and enjoy this Helen Scott built Planned Unit Development. All new LVT flooring and freshly painted throughout. 2 Bedroom, 2 bath ranch with attached garage, private patio and full basement. Open concept Great Room with gas fireplace(new gas logs), dining room opens to kitchen with granite counters and a pantry. Master suite with walk in shower. Nice guest bedroom with 2 closets. 1st Floor laundry and laundry in the basement. New electric panel. Master bedroom windows are being replaced. * BOM due to no fault of the seller - buyer unable to secure funds.
- Type:
- Single Family
- Sq.Ft.:
- 2,762
- Status:
- Active
- Beds:
- 3
- Lot size:
- 0.32 Acres
- Year built:
- 2004
- Baths:
- 3.00
- MLS#:
- 4495146
- Subdivision:
- Austin Estates
ADDITIONAL INFORMATION
Welcome to 882 Laurel Circle! This lovely home is located in Austin Estates and awaits it's new owner! If you are looking for a charming brick/vinyl ranch that boasts plenty of living and storage space, this may be the home for you! Inside you will be greeted with a nicely sized entryway that leads to the living room area with vaulted ceilings and gas fireplace! A spacious primary suite located on one side of the house features it's own generously sized walk in closet, full bathroom with dual vanities and a jet tub with separate shower! Make your way back through the living room to be connected to a large eat-in-kitchen area that features an open concept with quality wood kitchen cabinets! Continue down the hallway to find 2 more generously sized bedrooms and another full bathroom! Main level laundry room makes it easy to complete your laundry needs without going up/down stairs! This beauty also features a formal dining room and family room/office that provide plenty more space for entertaining! Another great feature of the home is the large sunroom located just off the living room! Bring your creative plans to the table with a massive unfinished basement that mirrors the size of the main level! Additionally the home has a large 2 car garage that has an extra storage space built in! So many amazing features await a new owner!
- Type:
- Single Family
- Sq.Ft.:
- 2,634
- Status:
- Active
- Beds:
- 3
- Lot size:
- 0.37 Acres
- Year built:
- 1961
- Baths:
- 3.00
- MLS#:
- 4495634
ADDITIONAL INFORMATION

The data relating to real estate for sale on this website comes in part from the Internet Data Exchange program of Yes MLS. Real estate listings held by brokerage firms other than the owner of this site are marked with the Internet Data Exchange logo and detailed information about them includes the name of the listing broker(s). IDX information is provided exclusively for consumers' personal, non-commercial use and may not be used for any purpose other than to identify prospective properties consumers may be interested in purchasing. Information deemed reliable but not guaranteed. Copyright © 2024 Yes MLS. All rights reserved.
Barberton Real Estate
The median home value in Barberton, OH is $157,400. This is higher than the county median home value of $132,400. The national median home value is $219,700. The average price of homes sold in Barberton, OH is $157,400. Approximately 55.36% of Barberton homes are owned, compared to 34.16% rented, while 10.48% are vacant. Barberton real estate listings include condos, townhomes, and single family homes for sale. Commercial properties are also available. If you see a property you’re interested in, contact a Barberton real estate agent to arrange a tour today!
Barberton, Ohio has a population of 26,230. Barberton is less family-centric than the surrounding county with 23.58% of the households containing married families with children. The county average for households married with children is 27.26%.
The median household income in Barberton, Ohio is $40,592. The median household income for the surrounding county is $53,291 compared to the national median of $57,652. The median age of people living in Barberton is 39.6 years.
Barberton Weather
The average high temperature in July is 83 degrees, with an average low temperature in January of 22.2 degrees. The average rainfall is approximately 38.8 inches per year, with 32.4 inches of snow per year.
