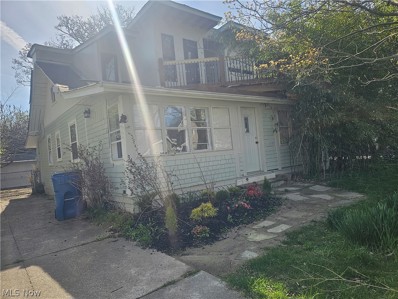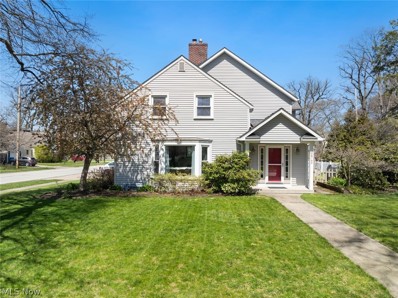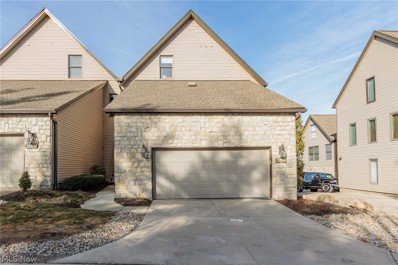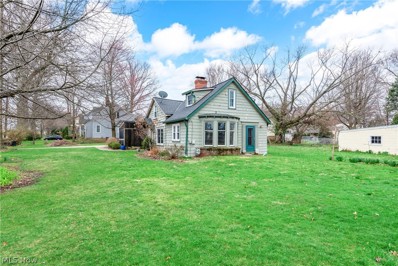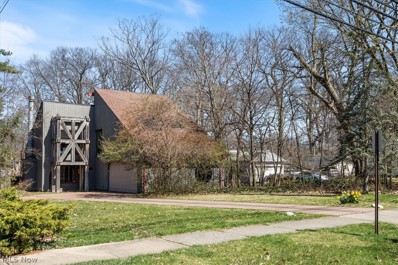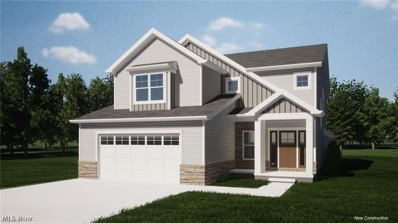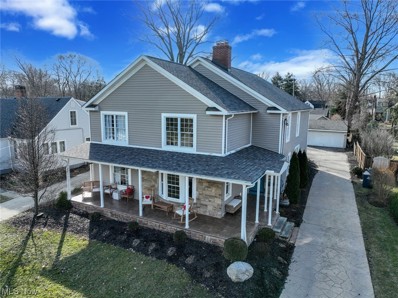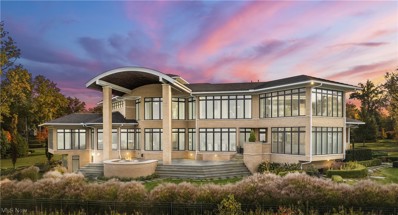Bay Village OH Homes for Sale
- Type:
- Single Family
- Sq.Ft.:
- 1,414
- Status:
- NEW LISTING
- Beds:
- 4
- Lot size:
- 0.14 Acres
- Year built:
- 1927
- Baths:
- 2.00
- MLS#:
- 5032972
- Subdivision:
- Lake Erie Pk/S F Kleinmans
ADDITIONAL INFORMATION
4 Bed, 2 Bath Bungalow style house in Bay Village! This home has an inviting open floor plan, 2 BR, on first floor and 2 on the second floor, first floor laundry , and 2nd floor deck with views of the lake. Located within walking distance to beach. Bay Village school district, parks, beach and boat club are all offered in this community! Must see to appreciate!
- Type:
- Single Family
- Sq.Ft.:
- 2,798
- Status:
- NEW LISTING
- Beds:
- 5
- Lot size:
- 0.21 Acres
- Year built:
- 1940
- Baths:
- 3.00
- MLS#:
- 5031355
- Subdivision:
- Daniels Park
ADDITIONAL INFORMATION
Welcome to this charming 5-bedroom, 3-full bath home with not one, but two primary suites, including one conveniently located on the first floor for easy accessibility. Renovated in 2007, this home boasts modern upgrades such as HVAC, roofing, and flooring, ensuring comfort and style. Situated within walking distance to parks, the beach, ice cream shops, restaurants, schools, and the library, this home offers convenience and a vibrant lifestyle. Don't forget to check out the captivating drone photo showcasing the nearby beach. Tucked away on a quiet street, this corner lot property features a private backyard with a concrete patio and shed, perfect for outdoor gatherings or relaxation. The dining room, adjacent to the kitchen, presents a unique opportunity with a non-load-bearing wall to the primary bedroom, allowing for a pass-through if desired. Please allow 2 hours notice for showings as pets are in the home.
- Type:
- Condo
- Sq.Ft.:
- 2,395
- Status:
- Active
- Beds:
- 2
- Year built:
- 1987
- Baths:
- 3.00
- MLS#:
- 5026054
- Subdivision:
- Cashelmara Condo
ADDITIONAL INFORMATION
Welcome home to your maintenance free condo with lake views located in Cashelmara. This home was completely gutted and renovated in 2021 with high end materials and a modern touch. The main floor was opened up to allow for views of Lake Erie from everywhere. Engineered hardwood flooring throughout. The kitchen is an absolute dream to cook in with 2 tone cabinets, quartz countertops, stainless steel appliances and bar seating for 4. Just off the kitchen is a huge serving island with additional cabinets and a built in wine fridge, perfect for entertaining. Upstairs is the master bedroom with vaulted ceilings, a huge walk in closet and tiles master bathroom with dual sinks and walk in shower with dual shower heads/body sprays. The 2nd bedroom, full bath and laundry complete the 2nd floor. All the Cashelmara mansion amenities are included (indoor pool, party room, saunas, exercise area). Call for your private showing today.
- Type:
- Single Family
- Sq.Ft.:
- 1,366
- Status:
- Active
- Beds:
- 2
- Lot size:
- 0.41 Acres
- Year built:
- 1915
- Baths:
- 2.00
- MLS#:
- 5028106
ADDITIONAL INFORMATION
Unique property in sought-after Bay village! Quaint cottage with an addition that added a second full bath and extra living space! Galley kitchen is open to family room...which could easily be used as both a dining room and family room! Kitchen has light maple cabinetry, gas cooktop, wall oven, exposed brick, copper-look pulls, ceramic tile counters and breakfast bar! Tiffany glass pendant lighting! Vinyl wood-look flooring in both kitchen and family room! Original living room with carpet and lovely, paneled oak fireplace wall! Woodburning fireplace! Curved set of windows with beautiful stained/leaded glass! Original two-thirds glass paneled front door with stained glass accents! Built-in China cabinet with glass-paned door! The staircase has mosaic tiled risers and wood treads! The second floor features two bedrooms with peaked ceilings...one with two closets and hardwood floors...one with single closet and carpet! Original hardwood and built-in open shelving! Full bath with white fixtures and 4-ft shower with seat, LTV flooring and pedestal sink! Off the family room is a spacious, second full bath with double vanity, stall shower, soaking tub, built-ins and a ceramic floor! Cool screened porch with lots of space and very private! Partial basement with laundry area! Huge newer garage with added storage above! Two-car door but wide enough for third bay. Newer concrete driveway with extra parking! Newer vinyl replacement windows! Newer roof! Lot backs to both Lake and Clague! Large .41 acre property! Needs some TLC but lots of possibilities...
- Type:
- Single Family
- Sq.Ft.:
- 1,788
- Status:
- Active
- Beds:
- 3
- Lot size:
- 0.56 Acres
- Year built:
- 1976
- Baths:
- 3.00
- MLS#:
- 5026475
ADDITIONAL INFORMATION
A unique ownership opportunity surfaces from Bay’s coveted community of limited inventory. This William Trout-designed home showcases a geometrically-inspired look from the exterior and a lodge-like feel within – a rarity in this lakefront community – as it joins dramatic yet rustically alluring architecture, a walkable location moments from Bay’s “main drag” & a sizeable 1/2 acre parcel where expansion opportunities abound! Enjoy the expansive Liv Rm with woodburning fireplace, an adjoining Kitchen with breakfast bar+cooking island & a vaulted dining area with built in seating and a second woodburning stove. All vintage appointments are original and unchanged from its construction in 1976, with floor and complimentary ceilings showcasing the original wood which inspires a connection with nature, and the intersection of exposed wood on walls and ceilings arouse visual stimulation which were signature traits of Trout architecture. 3 sets of sliders span the back of the home. Upstairs find 2 sizeable Bedrooms + a 3rd compact Bedroom used as an office. Each of the 2 Bedrooms enjoys its own private bath, and a common loft area is the designated Laundry station offers ample room to double as an office or sitting room. Oversized windows, soaring ceilings & hardwood flooring define the first floor while carpeting ascends the stairs and is located throughout level two. The abundantly oversized attached garage offsets no basement. 1 Year America's Preferred Home Warranty. Inspection report available for offer-minded buyers.
- Type:
- Single Family
- Sq.Ft.:
- 2,730
- Status:
- Active
- Beds:
- 4
- Lot size:
- 0.16 Acres
- Year built:
- 2024
- Baths:
- 3.00
- MLS#:
- 5018586
- Subdivision:
- Oakmoor
ADDITIONAL INFORMATION
Unique opportunity for NEW CONSTRUCTION in the heart of Bay Village with a plan customized for this lot! This open concept floor plan flows effortlessly throughout. The kitchen/dinette features a spacious walk-in pantry, oversized island with quartz countertops, and flows by way of the coffee bar/butler’s pantry into the great room with gas fireplace. Off the kitchen is a mudroom with custom built lockers, adjacent to the attached 2+ car garage with bump-out/storage. Upstairs, the primary suite has a spacious, multi-function tiled shower, two-sink vanity and large walk-in closet. Three additional bedrooms share a hall bath with a two-sink vanity. The upstairs laundry room takes the stairs out of this chore. Oversized two-car garage with man door to side yard. Buyer can make all selections! Minutes to Lake Erie, Crocker Park, schools, multiple golf courses, highway access.
- Type:
- Single Family
- Sq.Ft.:
- 6,481
- Status:
- Active
- Beds:
- 6
- Lot size:
- 0.27 Acres
- Year built:
- 1939
- Baths:
- 5.00
- MLS#:
- 5020915
- Subdivision:
- Metropolitan
ADDITIONAL INFORMATION
Welcome to 27019 Bruce Rd located right in the heart of Bay Village within a short stroll of schools, water park, tennis courts, soccer and baseball fields, Cahoon Park Overlook and Huntington Beach to name a few of the great amenities with being just 1 street south of Lake Rd! This 2nd generation home that has been in the same family since it was originally built in 1939 has been completely remodeled within the last 12 yrs and includes 6 total bedrooms (could be 8), 4.5 bathrooms and 4500 square feet of living space plus nearly 2000 additional square feet of finished space in the lower level. Head in through the front door and you'll notice hardwood flooring throughout from the first floor family room with fireplace and office along with a fully remodeled bathroom. Head to the spacious eat-in kitchen with large island, walk-in pantry, coffee station, wine bar and beverage fridge along with the kitchen appliances which are all included in the sale of this home. The first floor also has an additional living room which could double as a master suite with full attached bathroom, walk in closet and laundry. The finished lower level has a family room, work out room and movie theater. Head upstairs where you have 6 additional bedrooms including a second floor master suite with walk in closet and on-suite bathroom and large laundry room with 2 washer and dryer hookups. The third floor which is finished is a perfect playroom, office or additional storage space. Head outside to the stamped concrete patio through one of the two sliding glass doors off of the kitchen or first floor master suite/living room and enjoy entertaining in one of a few dedicated outdoor living spaces. The home features new roof tear off OCt. 2023 and has 2 furnaces, 2 AC units, 1 tankless and 1 additional hot water tank. This home has so many options and amenities, all that is left to do is move right in. Call to schedule your appointment today to see all that this wonderful home has to offer!
$7,500,000
26000 Lake Road Bay Village, OH 44140
- Type:
- Single Family
- Sq.Ft.:
- n/a
- Status:
- Active
- Beds:
- 4
- Lot size:
- 9,999 Acres
- Year built:
- 2013
- Baths:
- 7.00
- MLS#:
- 5012869
ADDITIONAL INFORMATION
This exceptional lakeside residence represents unmatched luxury, meticulously crafted with the finest materials and enhanced to surpass industry standards. A testament to visionary ingenuity, this masterpiece, built by an owner with an innovative mind and a history of many astonishing inventions, stands as the benchmark of superior quality in the real estate market. For those seeking the pinnacle of waterfront living, you're truly fortunate to call this home yours—an extraordinary opportunity awaits. Additionally, the option to purchase two adjacent lots further amplifies the potential of this remarkable property. Notably, the heated driveway adds to the allure of this impressive estate.

The data relating to real estate for sale on this website comes in part from the Internet Data Exchange program of Yes MLS. Real estate listings held by brokerage firms other than the owner of this site are marked with the Internet Data Exchange logo and detailed information about them includes the name of the listing broker(s). IDX information is provided exclusively for consumers' personal, non-commercial use and may not be used for any purpose other than to identify prospective properties consumers may be interested in purchasing. Information deemed reliable but not guaranteed. Copyright © 2024 Yes MLS. All rights reserved.
Bay Village Real Estate
The median home value in Bay Village, OH is $310,000. This is higher than the county median home value of $123,800. The national median home value is $219,700. The average price of homes sold in Bay Village, OH is $310,000. Approximately 87.58% of Bay Village homes are owned, compared to 7.72% rented, while 4.7% are vacant. Bay Village real estate listings include condos, townhomes, and single family homes for sale. Commercial properties are also available. If you see a property you’re interested in, contact a Bay Village real estate agent to arrange a tour today!
Bay Village, Ohio has a population of 15,426. Bay Village is more family-centric than the surrounding county with 35.64% of the households containing married families with children. The county average for households married with children is 24.44%.
The median household income in Bay Village, Ohio is $95,524. The median household income for the surrounding county is $46,720 compared to the national median of $57,652. The median age of people living in Bay Village is 44 years.
Bay Village Weather
The average high temperature in July is 82.6 degrees, with an average low temperature in January of 21.7 degrees. The average rainfall is approximately 38.5 inches per year, with 68.1 inches of snow per year.
