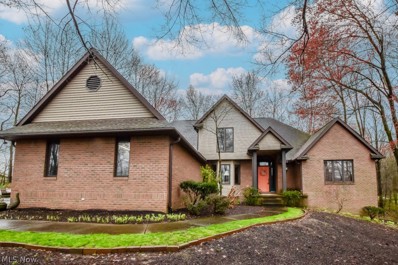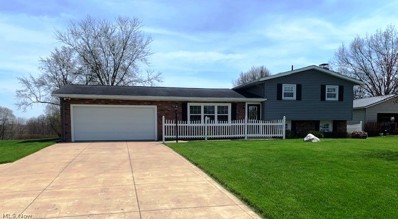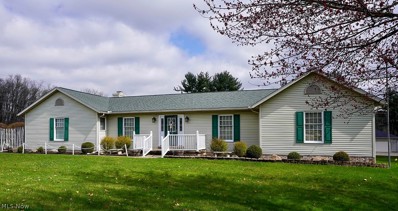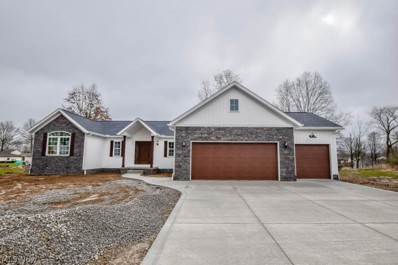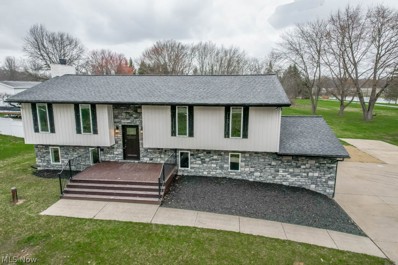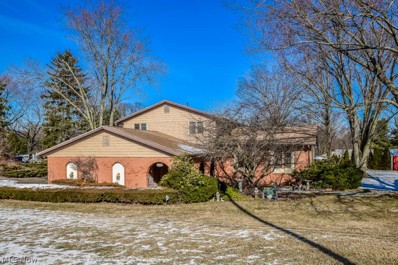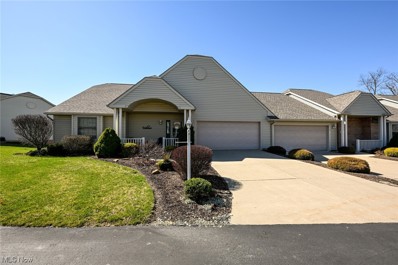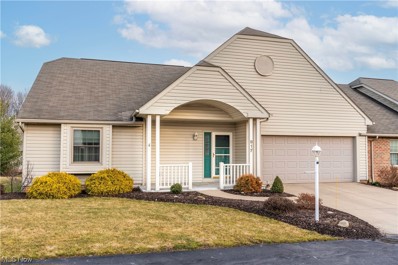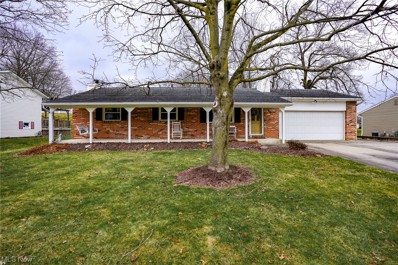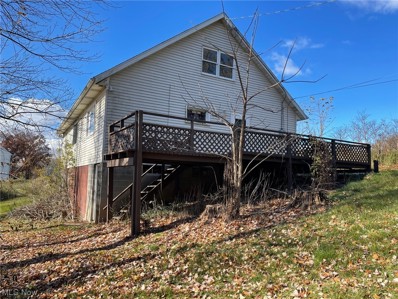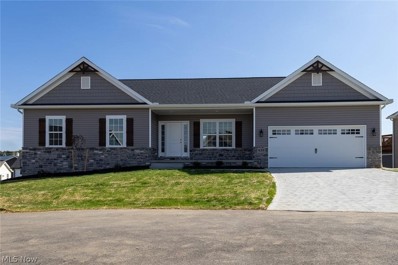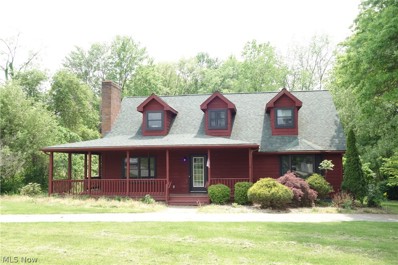Canal Fulton Real EstateThe median home value in Canal Fulton, OH is $154,000. This is higher than the county median home value of $127,200. The national median home value is $219,700. The average price of homes sold in Canal Fulton, OH is $154,000. Approximately 63.58% of Canal Fulton homes are owned, compared to 33.16% rented, while 3.26% are vacant. Canal Fulton real estate listings include condos, townhomes, and single family homes for sale. Commercial properties are also available. If you see a property you’re interested in, contact a Canal Fulton real estate agent to arrange a tour today! Canal Fulton, Ohio 44614 has a population of 5,457. Canal Fulton 44614 is more family-centric than the surrounding county with 32.37% of the households containing married families with children. The county average for households married with children is 26.16%. The median household income in Canal Fulton, Ohio 44614 is $52,708. The median household income for the surrounding county is $50,117 compared to the national median of $57,652. The median age of people living in Canal Fulton 44614 is 43.9 years. Canal Fulton WeatherThe average high temperature in July is 82.3 degrees, with an average low temperature in January of 19 degrees. The average rainfall is approximately 39.1 inches per year, with 36.2 inches of snow per year. Nearby Homes for Sale |
