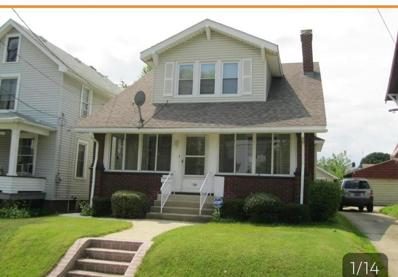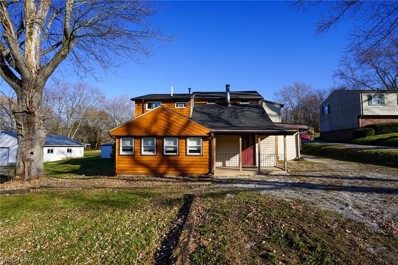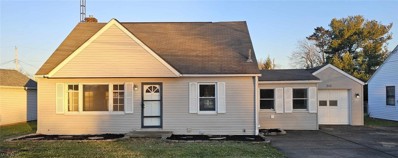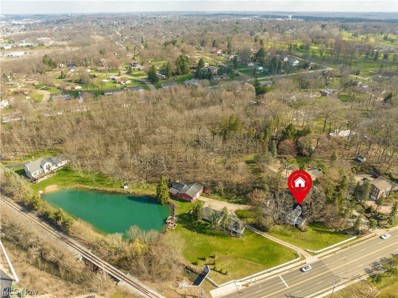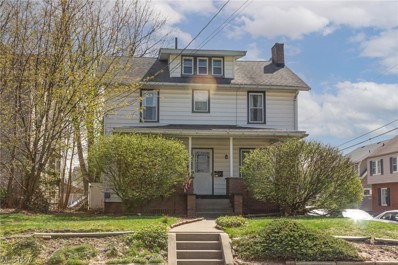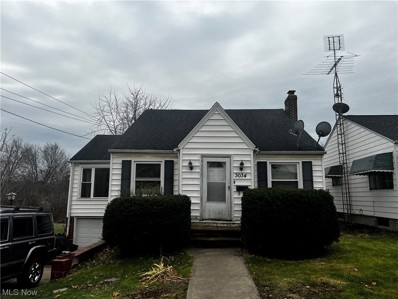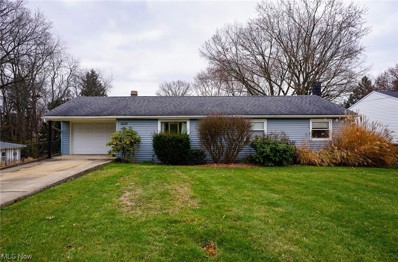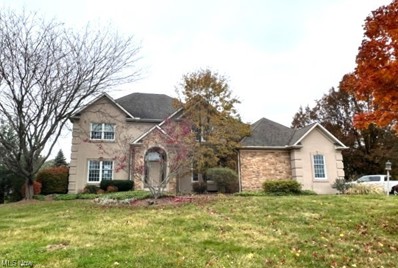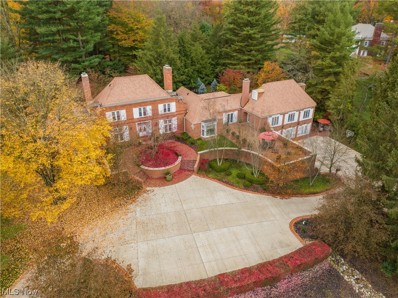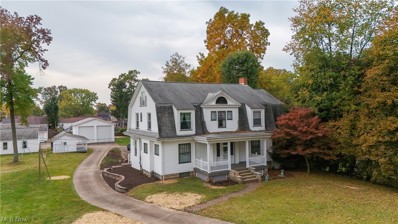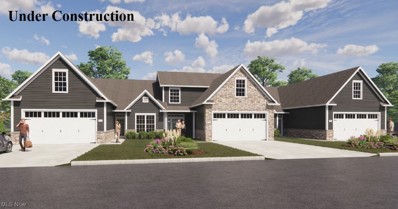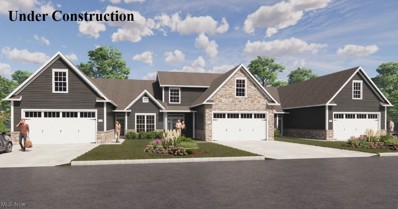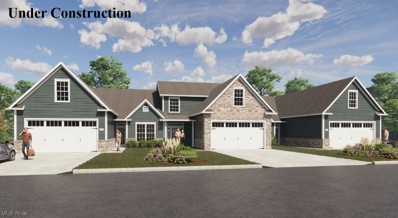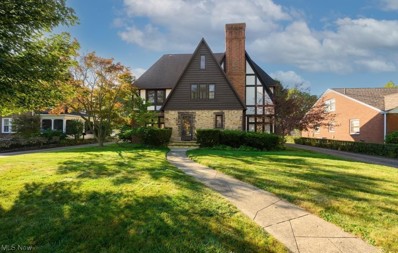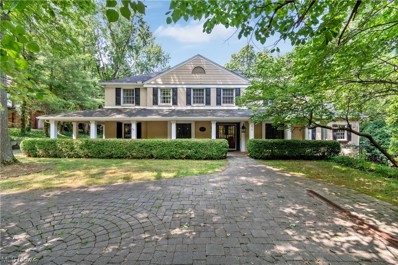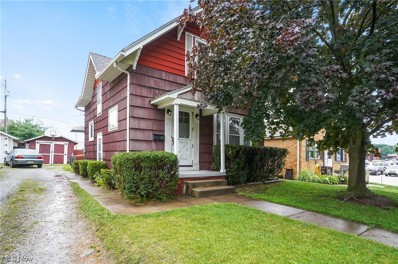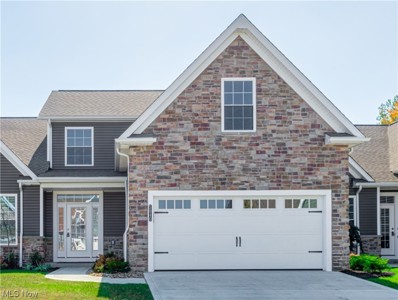Canton OH Homes for Sale
$110,000
929 Wertz Avenue Canton, OH 44710
- Type:
- Single Family
- Sq.Ft.:
- 1,232
- Status:
- Active
- Beds:
- 3
- Lot size:
- 0.11 Acres
- Year built:
- 1924
- Baths:
- 1.00
- MLS#:
- 224000581
ADDITIONAL INFORMATION
Are you looking to build your rental portfolio? Or looking for a home for yourself? Look no further! Plenty of space in this affordable home - plus a full basement and 2 car garage! New furnace, too! Currently rented to long term tenant of 9 years for $950/month, section 8! Tenant pays all utilities, even water, sewer and trash. Start the new year off by building wealth! Can be sold as a package with 3125 13th St SW, Canton.
$239,900
3136 Trump SE Canton, OH 44707
- Type:
- Single Family
- Sq.Ft.:
- 1,998
- Status:
- Active
- Beds:
- 3
- Lot size:
- 0.59 Acres
- Year built:
- 1951
- Baths:
- 2.00
- MLS#:
- 5009462
- Subdivision:
- Home Acres
ADDITIONAL INFORMATION
Great home, great location, comes with buyer's incentive and home warranty! This three bedroom , two full bath comes with an amazing front and backyard large enough for animals or children to play. The pool and bar outside provide a perfect spot for entertainment! Or, come home from work after a long day and enjoy your new hot tub! This home offers an abundant amount of living space with hardwood floors throughout kitchen, dining and office area. First floor laundry with full bath. To the rear of the home is a large sunroom/living area that would be great for entertaining in privacy with friends and family. Second floor master bedroom offers a large walk-in closet and a fireplace for coziness! New furnace 2021, Windows 2022, Roof 2022, Kitchen sink 2023, Hot water tank 2023, Carpet upstairs 2023. Stove, dishwasher, washer, dryer, and two mounted TV's convey. This quiet neighborhood would love for you to join the community! Just MAKE AN OFFER!!
$214,000
242 Whipple Ave NW Canton, OH 44708
- Type:
- Single Family
- Sq.Ft.:
- 1,742
- Status:
- Active
- Beds:
- 4
- Lot size:
- 0.25 Acres
- Year built:
- 1947
- Baths:
- 2.00
- MLS#:
- 5009427
- Subdivision:
- 92/The City/Canton
ADDITIONAL INFORMATION
BEAUTIFULLY RENOVATED VINYL SIDED BUNGALOW FEATURING NUMEROUS UPGRADES THROUGHOUT! THIS CHARMING 4 BEDROOM, 1.5 BATHS SHOWCASING NATURAL HARDWOOD FLOORS THROUGHOUT THE LIVING ROOM, HALLWAY AND FIRST FLOOR BEDROOMS & LARGE FULLY FENCED IN BACKYARD. HOME WARRANTY INCLUDED. GORGEOUS EAT-IN KITCHEN REMODELED 2022 offers granite countertops, stainless steel sink, subway tile backsplash, ample natural wood cabinets, new built-in dishwasher, laminate floors, 7 stage reverse osmosis system, and ceiling fan. WELL-LIT LIVING ROOM with built-in bookshelves and picture window allowing the room to be filled with natural light. FULL FIRST FLOOR BATHROOM RENOVATION 2022 waterproof laminate flooring with tub and shower combination. FAMILY ROOM with access to patio and backyard. FIRST FLOOR LAUNDRY. Ascending upstairs reveals spacious walk-in hall closet and two more bedrooms with the primary also having a walk-in closet. NEWLY REMODELED HALF BATH with gorgeous waterproof laminate flooring. NEW CARPET 2023 throughout. Embrace the convenience of one and a half car attached garage and six car driveway. Full basement with 100 Amp Electric, 40 gal. Gas Water Heater, Carrier Central A/C, Carrier Forced Air Gas Furnace, Vinyl Replacement Windows. Comfortable home with GREAT FLOOR PLAN CONVENIENTLY LOCATED NEAR CHURCHES, SHOPPING, RESTAURANTS, PRO FOOTBALL HALL OF FAME, I-77 ACCESS. Above ground living area 1742 SF, basement 832 SF, per Auditor. Years renovation provided by owner.
$849,000
3811 Everhard NW Canton, OH 44709
- Type:
- Single Family
- Sq.Ft.:
- 3,485
- Status:
- Active
- Beds:
- 5
- Lot size:
- 7 Acres
- Year built:
- 1885
- Baths:
- 3.00
- MLS#:
- 5008068
ADDITIONAL INFORMATION
One of a Kind Property finally available to the public after 75 years of family ownership. This Beautiful Country Farm House offers over 3,000 sqft of living space (w/additional 400 sqft in finished lower level), 5 bedrooms, 3.5 Baths, Central A/C, 2nd Floor In-law Suite (w/private access), Bonus Room w/Fireplace, two-tier wooden back deck & porch, 3 Car Detached Garage, 1car additional garage, steel sided pole barn (30 x 40 w/ 200 amp elec.), Central A/C, 2nd Floor In-Law Suite (w/ private access). Bonus Room w/ Fireplace, two-tier wooden back deck , gold fish pond, and covered front porch, all on over 7 acres +/- w/ 1 acre spring fed stocked pond! call for your private showing today.
- Type:
- Single Family
- Sq.Ft.:
- 1,614
- Status:
- Active
- Beds:
- 3
- Lot size:
- 0.07 Acres
- Year built:
- 1919
- Baths:
- 2.00
- MLS#:
- 5008472
- Subdivision:
- City/Canton
ADDITIONAL INFORMATION
This solidly-built, single-family home is in excellent condition and a great investment opportunity. It offers four bedrooms, with an optional fifth bedroom on the upper level, and 1.5 bathrooms. Features include a one-car integrated garage and a half bath in the basement. Throughout the home, you'll find natural wood finishes including beautiful original woodwork throughout and nice hardwood floors. The kitchen is equipped with attractive wooden cabinetry, swinging door, and space for a breakfast nook, complemented by a separate formal dining room. The spacious living room, filled with natural light, includes a cozy fireplace. The house is clad in vinyl siding and has several updated vinyl windows. Outside, enjoy a secluded front porch and a private yard surrounded by a privacy fence, mainly featuring a concrete patio area. Other updates include an updated furnace and air conditioner and architectural style shingles. This property would make a great home or investment. Come take a look today, I think you'll really like it.
- Type:
- Single Family
- Sq.Ft.:
- 1,724
- Status:
- Active
- Beds:
- 3
- Lot size:
- 0.28 Acres
- Year built:
- 1952
- Baths:
- 1.00
- MLS#:
- 5007558
ADDITIONAL INFORMATION
Three bedroom ranch, located close to the fairgrounds. This property has a large living room, formal dining room and large walk in pantry. There is one bonus room just off the kitchen that can be used as an office or breakfast nook. Some windows were replaced. Attic space has potential to be another finished room. The one car garage walks into the basement. Glass blocks now cover an entryway that once walked out from the basement to the back yard. This property is being sold with an additional lot.
- Type:
- Single Family
- Sq.Ft.:
- 2,436
- Status:
- Active
- Beds:
- 3
- Lot size:
- 0.4 Acres
- Year built:
- 1959
- Baths:
- 2.00
- MLS#:
- 4506320
- Subdivision:
- Whipple Heights
ADDITIONAL INFORMATION
Looking for a ranch with plenty of garage space?? This recently renovated ranch home is calling your name! Snuggled in the heart of Perry Township, this home features 3 nice sized bedrooms with plenty of storage, a gorgeous first floor bathroom, and a very large eat in kitchen with granite countertops, stainless steel appliances, and plenty of cupboard and counter space for all your baking and cooking needs. Downstairs you have a walk out basement that features ample space for entertaining or utilizing as an in-law suite, another fully renovated bathroom with a walk in shower, a large laundry room, and another area that was once used as a second kitchen and storage space. But the dream comes true when you see the large garage at the back of the house! This 2 story garage is perfect for working on cars, having a wood shop, or even a craft or lawn business! Also perfect for the car collector...so many options here in this radiant heated garage! Did I mention that it's minutes from restaurants, highways, shopping, and more? Call your favorite realtor today for your private showing!
- Type:
- Single Family
- Sq.Ft.:
- 3,306
- Status:
- Active
- Beds:
- 4
- Lot size:
- 0.41 Acres
- Year built:
- 1998
- Baths:
- 4.00
- MLS#:
- 4503181
- Subdivision:
- Glenmoor Estates
ADDITIONAL INFORMATION
This is a great opportunity to own a property in the gated community of Glenmoor Estates. This home has 4-5 bedrooms, 3 1/2 baths, a first-floor laundry room and an attached 3 car garage. There is a first-floor master suite that includes a large walk-in closet and a large private bath. The eat-in kitchen includes the appliances, and the tile floor will need repaired. There is an impressive foyer with an open staircase. There is a private patio area, and this property is located on a corner lot. Enjoy the golf course and country club. This property sells as-is to a cash or conventional financed buyer only. Proof of funds or a pre-approval letter must be submitted with all offers.
$1,800,000
2543 Dunkeith Drive NW Canton, OH 44708
- Type:
- Single Family
- Sq.Ft.:
- 7,305
- Status:
- Active
- Beds:
- 4
- Lot size:
- 2.03 Acres
- Year built:
- 1960
- Baths:
- 7.00
- MLS#:
- 4502311
ADDITIONAL INFORMATION
This French Colonial home is situated on a spacious 2.03-acre lot is simply stunning! A well-maintained property that showcases an array of desirable features, including 4 bedrooms, office/study and private bath, 7 (5/2) bathrooms, a generous first-floor owners suite and beautifully updated owners bath, and multiple living and entertainment spaces such as a cozy family room, sitting room, formal living and dining room. The spacious eat-in kitchen is every chef’s dream! The lower level’s extensive square footage boasts another family room with fireplace, gaming rooms, exercise room, hot tub, sauna, full bath and an indoor salt water pool (with potential for conversion to a basketball court) displays a 30’ ft solid redwood dome ceiling, and an exceptional outdoor oasis for entertaining adds to its allure. The recent updates; home is 98% LED, (3) newer furnaces 2018 (3) newer air conditioners 2018, a whole-house Generac 50KW generator, and Dec 2019 a new DaVinci Amish Shake roof with a Lifetime Warranty, make it even more attractive and functional.
$549,000
3044 17th Street NW Canton, OH 44708
- Type:
- Single Family
- Sq.Ft.:
- 4,320
- Status:
- Active
- Beds:
- 4
- Lot size:
- 1.61 Acres
- Year built:
- 1900
- Baths:
- 4.00
- MLS#:
- 4500832
- Subdivision:
- Lee Underwood Oakdell Allotmen
ADDITIONAL INFORMATION
Must come inside to appreciate this 1900's farmhouse with 4 ample size bedrooms, 3 1/2 baths. Walk into the front foyer with beautiful staircase, gorgeous dining room with coffered ceilings, built-in China closet, large living room with beautiful built-in glass door shelves, fireplace, 3 season sunroom, kitchen opens to Family room with 2nd fireplace, dinette, first floor laundry, wet bar, 2nd set of stairs leading to the 2nd floor with 4 bedrooms. Master suite with crown molding, built-in cabinet, 2 walk-in closets, master bath with vaulted ceiling, whirlpool tub, stand alone shower, water closet. 2nd Bath has a full set of stairs leading up the attic. Additional living space on 2nd floor could make a 5th bedroom, office or playroom. Lets talk about garage space - you will love this 2 car attached garage, 2-3 car detached garage and a 2nd detached garage that could house a RV, boat & more! Pump house perfect for summer furnishings or additional rec space!
- Type:
- Condo
- Sq.Ft.:
- 2,157
- Status:
- Active
- Beds:
- 2
- Year built:
- 2024
- Baths:
- 2.00
- MLS#:
- 4494287
ADDITIONAL INFORMATION
The Madison is a stand out for those who prefer an open concept plan with 1682 Sq. ft. on the main level. The large foyer entry sets the stage for the feeling of space. It opens into an integrated Kitchen, Dining Area and Great Room. The split bedroom plan creates maximum privacy for the owner and guests. The Master Suite includes a large bedroom area, spacious Master bath and a walk-in closet. A second full bath services guests and the second bedroom. The Laundry Room contains an additional storage closet. Standard in the Madison plan is a staircase located off the foyer accessing an upper level bonus area that can be finished as flex space or a third bedroom for an additional 411 square feet.
- Type:
- Condo
- Sq.Ft.:
- 2,171
- Status:
- Active
- Beds:
- 2
- Year built:
- 2024
- Baths:
- 2.00
- MLS#:
- 4494189
ADDITIONAL INFORMATION
The Abbey plan is designed to maximize its 1761 sq. ft. of main floor living space. It has all of the features you would expect to find in an up to date floor plan. An open concept Great Room with fireplace and beamed ceiling and access to outdoor space, a traditional Dining Area and an open Kitchen. The Kitchen includes space for casual dining with a bay window and bar seating. The split bedroom plan provides for maximum privacy for the Master Suite and the Second/Guest Bedroom area. The Master Suite features a Private Bath with tiled shower and a walk-in closet. The Second Bedroom located off the foyer also features a walk-in closet and access to a second full bath. The Laundry Room adds additional storage space with a walk-in closet. Standard in the Abbey plan is a staircase located off the foyer accessing an upper level bonus area that can be finished as flex space or a third bedroom.
- Type:
- Condo
- Sq.Ft.:
- 2,212
- Status:
- Active
- Beds:
- 3
- Year built:
- 2024
- Baths:
- 3.00
- MLS#:
- 4494157
ADDITIONAL INFORMATION
WALK-OUT BASEMENT NOW AVAILABLE! This center unit 2 story will be built with a full walk out basement and feature an upper deck as well as lower level patio. The largest of the floor plans, it can provide up to 2212 sq. ft. of finished living space. The main level features a foyer entry, open concept Kitchen with a 9' island that provides space for bar seating, separate dining room & great room. The luxurious Owner Suite has a private entry, living space and a true Owner Bath. One special feature is a popular walk through closet that opens into the Laundry Room. The Concord model has a private guest half bath. The 2nd Floor Living Space creates the feeling of a private retreat. It includes a loft area that can serve as a sitting room or work at home space & a bedroom with a walk-in closet & full bath. Standard in the Concord plan is a second floor Bonus area that can be finished as a 3rd bedroom or flex space. This lot offer gorgeous views of the woods and the serenity of peaceful living.
$335,000
326 23rd Street NW Canton, OH 44709
- Type:
- Single Family
- Sq.Ft.:
- 3,465
- Status:
- Active
- Beds:
- 5
- Lot size:
- 0.28 Acres
- Year built:
- 1928
- Baths:
- 4.00
- MLS#:
- 4490279
- Subdivision:
- Ridgewood
ADDITIONAL INFORMATION
Historic Ridgewood Neighborhood. This is a Tudor Revival, built in 1928. 3025 sqft on the 1st and 2nd floors, additional 440 finished in lower level. Walk up attic has 6 plaster walled rooms with hardwood floors offering great storage. First time on the market in 37 years. Many improvements over the years. Updated kitchen with gas fireplace and mounted TV. Formal living and Dining rooms with hardwood floors and leaded glass windows. Woodburning fireplace in Living Room. 1st floor office/den opens to porch. 1st floor powder room. 5 Bedrooms upstairs with hardwood floors throughout. 2 full baths. 2nd bath is new in 2023 and features stackable washer and dryer. Lower level rec room with pool table, small office, partial bath and laundry room. Fenced back yard with wrought iron and privacy wood fences. Stone patio. Shed remains. Beautiful home for entertaining inside and out.
$4,650,000
2820 Perry Drive NW Canton, OH 44708
- Type:
- Single Family
- Sq.Ft.:
- 1,428
- Status:
- Active
- Beds:
- 3
- Lot size:
- 78.26 Acres
- Year built:
- 1954
- Baths:
- 2.00
- MLS#:
- 4489399
ADDITIONAL INFORMATION
Once in a generational opportunity with this property on the market with over 78 acre of land that has not been on the market for generations. This provides a great opportunity to own a marque farm and either take advantage of the current set up or put your plan in place to redevelop it. The layout of this site allows for so many potential options for buyers. There are approximately 23 acres on the north side of Perry Dr and 55 acres to the south. The road frontage is over 4,500' which creates flexibility long term plans. Farm it, develop it, create a private estate, all option are available.
- Type:
- Single Family
- Sq.Ft.:
- 4,758
- Status:
- Active
- Beds:
- 4
- Lot size:
- 0.67 Acres
- Year built:
- 1952
- Baths:
- 5.00
- MLS#:
- 4478934
- Subdivision:
- Avondale Heights
ADDITIONAL INFORMATION
Welcome home to this beautiful colonial in the heart of Avondale, just minutes from Belden Village and Hall of Fame Village. Situated on a large, private lot with an abundance of greenery, a brick driveway, 4-car garage, and wrap-around front porch, this home is sure to impress from the moment you arrive. Step inside and prepare to fall in love with when you see the character, charm, and fine craftsmanship all throughout. The main level features a formal dining room and living room, each w/ french doors to the front porch. Hardwood floors lead into the galley kitchen, featuring cherry cabinets, a double oven, 2 farm sinks, 2 dishwashers (1 Fisher Paykel drawer-style, and 1 traditional), and a gas cooktop. Enter the captivating great room w/ vaulted ceilings, skylights, and impressive woodwork all around. This room extends out to a 3-season porch and a library w/ solid pocket doors that could be used as a private office. Enjoy picturesque views of your backyard oasis from the 4-season room that leads to the patio, in-ground pool, hot tub, and basketball court. A full bathroom and laundry room are conveniently located on the 1st level. Head upstairs to find an incredible master suite w/ walk-in closet, 2 secondary bedrooms w/ full bath, a junior suite w/ private bath, plus a back staircase. The lower level offers a finished rec room, ample storage space, and a half bath. Come see everything this Avondale estate has to offer. Call today to schedule your private showing!
- Type:
- Single Family
- Sq.Ft.:
- 1,098
- Status:
- Active
- Beds:
- 3
- Lot size:
- 0.1 Acres
- Year built:
- 1921
- Baths:
- 2.00
- MLS#:
- 4464607
- Subdivision:
- Perry
ADDITIONAL INFORMATION
Move in ready! Welcome to this three-bedroom, one full bath home. Come on into the large living room, all-natural woodwork throughout, and is open to the dining room with hardwood floors, kitchen and great room. The kitchen has backsplash and newer countertops, stove. Ceilings fans throughout on the first floor. Upstairs you will find three bedrooms and a full bathroom. The unfinished clean basement offers storage area, workshop area, etc. Furnace (2020) and hot water tank (2021). There is a large fenced in backyard including a shed. Could even rent out property as well. So many possibilities!
Open House:
Sunday, 4/28 11:00-2:00PM
- Type:
- Condo
- Sq.Ft.:
- 2,212
- Status:
- Active
- Beds:
- 3
- Year built:
- 2023
- Baths:
- 3.00
- MLS#:
- 4457227
ADDITIONAL INFORMATION
Immediate Possession. The Concord plan is the largest of the Hawks Nest Crossing floor plans, providing 2212 sq ft of finished living space. The main level features a foyer entry, open concept Kitchen with a 9' island that provides space for bar seating, separate dining room & great room. Quartz countertops throughout. Upgraded cabinets and appliances and egress window in basement are some of the included options. The luxurious Master Suite has a private entry, living space & a true Master Bath. One special feature is a popular walk through closet that opens into the Laundry Room. Private guest half bath on first floor. The 2nd Floor Living Space creates the feeling of a private retreat. It includes a loft area that can serve as a sitting room or work at home space & bedroom with a walk-in closet & full bath plus third bedroom.
Andrea D. Conner, License BRKP.2017002935, Xome Inc., License REC.2015001703, AndreaD.Conner@xome.com, 844-400-XOME (9663), 2939 Vernon Place, Suite 300, Cincinnati, OH 45219
Information is provided exclusively for consumers' personal, non-commercial use and may not be used for any purpose other than to identify prospective properties consumers may be interested in purchasing. Copyright © 2024 Columbus and Central Ohio Multiple Listing Service, Inc. All rights reserved.

The data relating to real estate for sale on this website comes in part from the Internet Data Exchange program of Yes MLS. Real estate listings held by brokerage firms other than the owner of this site are marked with the Internet Data Exchange logo and detailed information about them includes the name of the listing broker(s). IDX information is provided exclusively for consumers' personal, non-commercial use and may not be used for any purpose other than to identify prospective properties consumers may be interested in purchasing. Information deemed reliable but not guaranteed. Copyright © 2024 Yes MLS. All rights reserved.
Canton Real Estate
The median home value in Canton, OH is $155,000. This is higher than the county median home value of $127,200. The national median home value is $219,700. The average price of homes sold in Canton, OH is $155,000. Approximately 40.97% of Canton homes are owned, compared to 44.56% rented, while 14.48% are vacant. Canton real estate listings include condos, townhomes, and single family homes for sale. Commercial properties are also available. If you see a property you’re interested in, contact a Canton real estate agent to arrange a tour today!
Canton, Ohio has a population of 71,763. Canton is less family-centric than the surrounding county with 18.14% of the households containing married families with children. The county average for households married with children is 26.16%.
The median household income in Canton, Ohio is $30,837. The median household income for the surrounding county is $50,117 compared to the national median of $57,652. The median age of people living in Canton is 35.8 years.
Canton Weather
The average high temperature in July is 82 degrees, with an average low temperature in January of 19.1 degrees. The average rainfall is approximately 39.1 inches per year, with 38.1 inches of snow per year.
