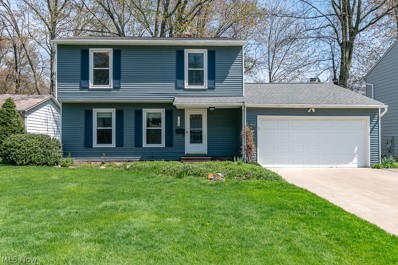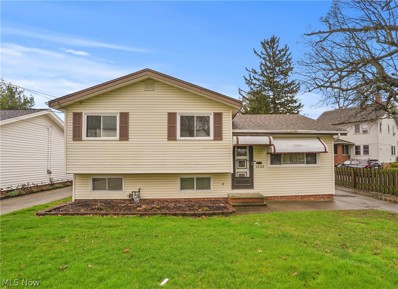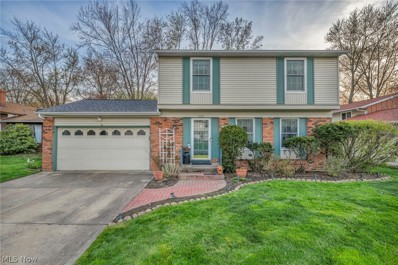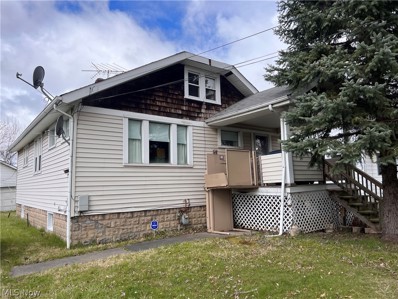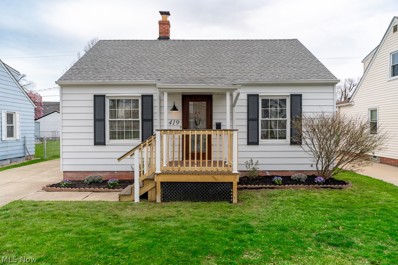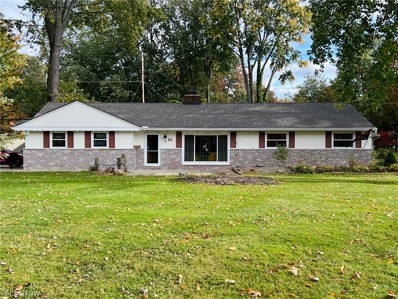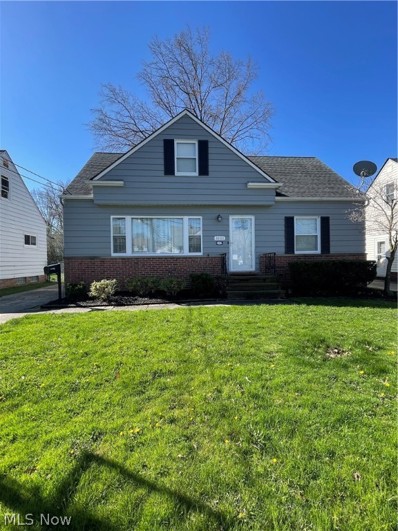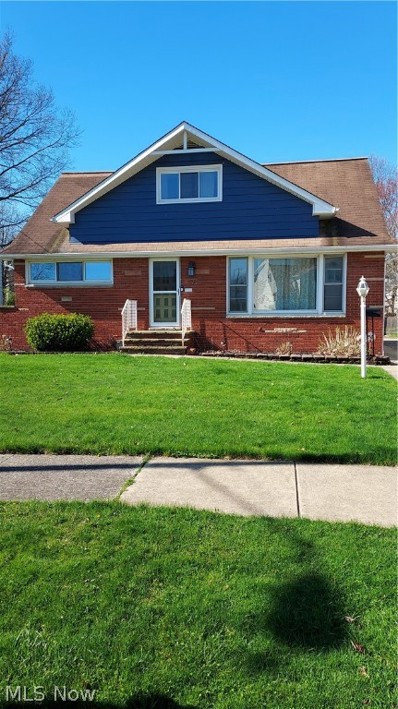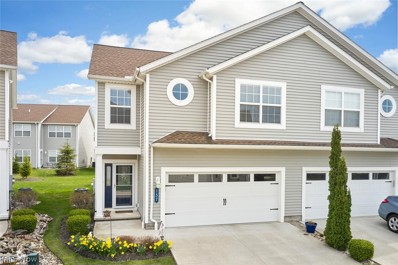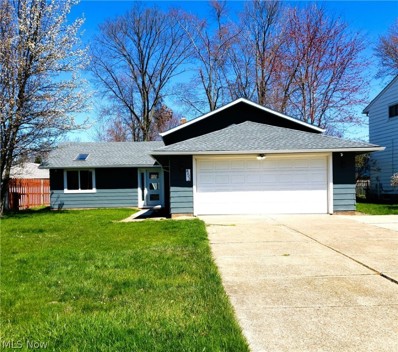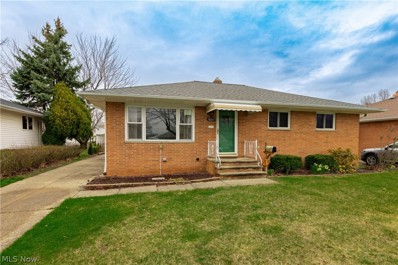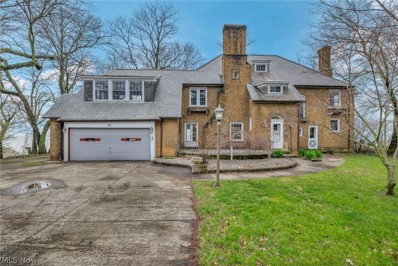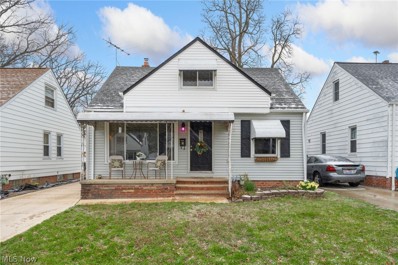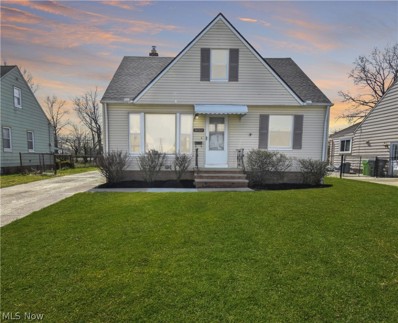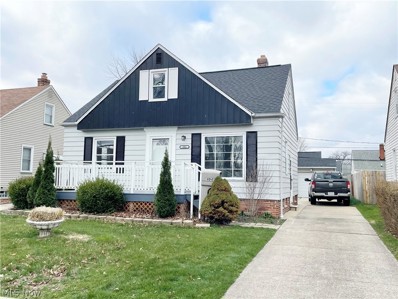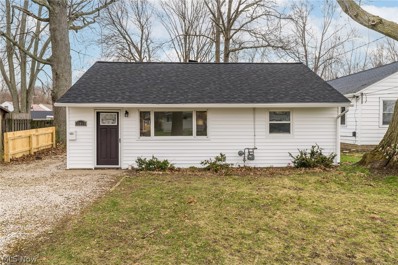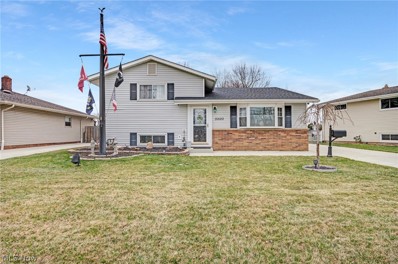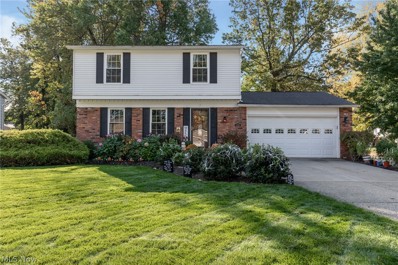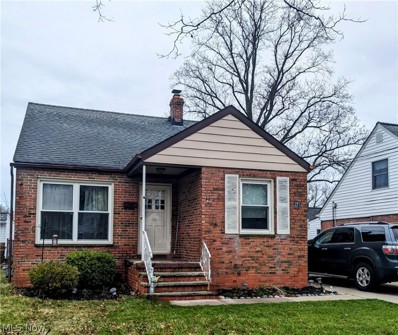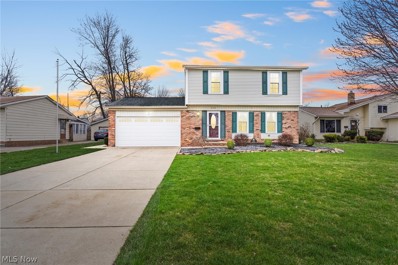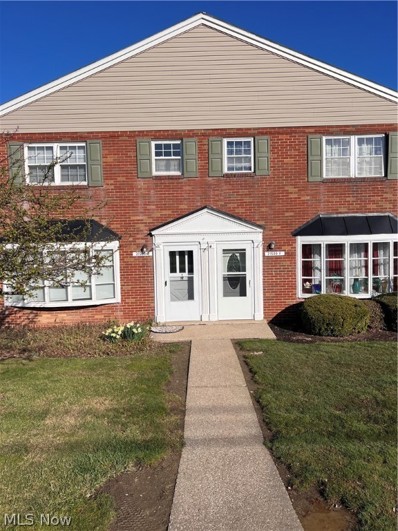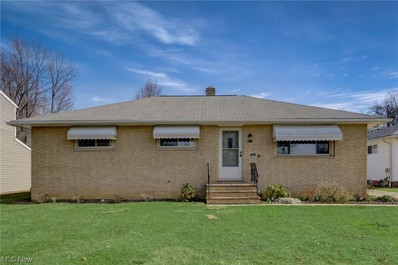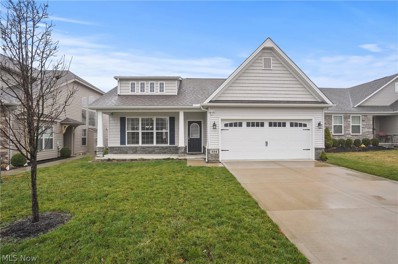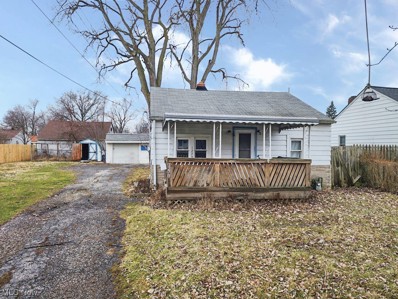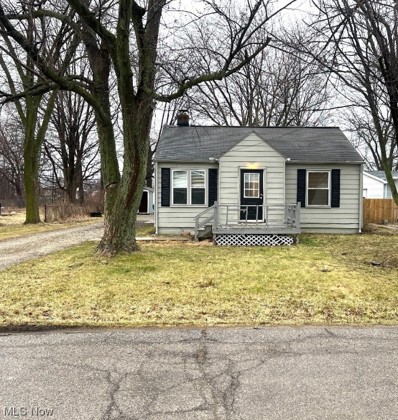Eastlake OH Homes for Sale
- Type:
- Single Family
- Sq.Ft.:
- 1,916
- Status:
- NEW LISTING
- Beds:
- 3
- Lot size:
- 0.21 Acres
- Year built:
- 1974
- Baths:
- 2.00
- MLS#:
- 5023368
- Subdivision:
- Eastlake Estates Sub
ADDITIONAL INFORMATION
Welcome to this wonderful Colonial in the sought after Surfside Community. This home offers great curb appeal as you pull up the driveway and an inviting trex porch. The eat kitchen was remodeled in 2021 and offers beautiful cabinets, soft-close drawers, Luxury Vinyl Flooring, and granite countertops. All stainless steel appliances stay. There is a formal dining room, living room and family room all centered around the kitchen. The family room has a wood-burning fireplace and slider to a cement patio and beautiful fenced in yard. There is a half bath on the main floor and a remodeled main bath upstairs with double sinks. The partially finished basement has glass block windows and tons of storage space. All the bedrooms offer very deep closets for prime storage. Pull down attic storage in garage. Updates include: family room slider, windows, blown-in installation, kitchen, bathroom, interior doors/closets, Furnace 2015, Hot Water Tank 2018. Neighborhood has a community park open to all!
- Type:
- Single Family
- Sq.Ft.:
- 1,550
- Status:
- NEW LISTING
- Beds:
- 3
- Lot size:
- 0.17 Acres
- Year built:
- 1967
- Baths:
- 2.00
- MLS#:
- 5030351
- Subdivision:
- Mcmahon Sub
ADDITIONAL INFORMATION
Welcome to 32324 Willowick Dr! This delightful split-level home invites you into a warm and welcoming atmosphere. As you step through the front door, the vaulted living room immediately captures your attention. Adjacent to the living room is the charming eat-in kitchen, offering a perfect blend of functionality and style. With a slider and back door leading to the covered patio, this kitchen provides easy access to outdoor dining and enjoyment of the semi-private yard. Venturing upstairs, you'll discover three generously sized bedrooms, each offering a tranquil sanctuary for rest and relaxation. Beneath the carpet lies hardwood floors, adding a touch of timeless elegance to the living quarters. Additionally, the hallway boasts three large closets, ensuring that storage space is never in short supply. Downstairs, the lower level family room beckons you to unwind and gather with loved ones. Here, you'll find a cozy retreat complete with access to a large lighted crawl space featuring shelves, providing ample storage solutions to keep your belongings organized and easily accessible. Whether it's storing seasonal decor or household essentials, this versatile space offers endless possibilities. Convenience meets functionality on the lower level, where a well-appointed half bathroom with a rough-in for a shower stall awaits, providing added comfort and accessibility. Adjacent to the bathroom, a spacious laundry/utility room offers the perfect solution for tackling household chores with ease. Outside, the allure of the property continues with a semi-private yard, providing a serene backdrop for outdoor activities and enjoying nature's beauty. Completing the picture is an oversized 2-car garage, offering plenty of space for parking and additional storage. Experience the epitome of comfort, convenience, and charm at 32324 Willowick Dr. Enjoy the convenience of being just moments away from a plethora of amenities, including coffee shops, restaurants, & shopping destinations.
- Type:
- Single Family
- Sq.Ft.:
- 2,342
- Status:
- NEW LISTING
- Beds:
- 4
- Lot size:
- 0.21 Acres
- Year built:
- 1973
- Baths:
- 2.00
- MLS#:
- 5029284
- Subdivision:
- Surfside Sub 2
ADDITIONAL INFORMATION
Welcome to your future home! This beautiful 4-bedroom, 1.5-bathroom colonial nestled in a desirable location offers more than just a place to live—it offers a lifestyle. Boasting a 2-car attached garage, this home is as convenient as it is charming. Step inside and envision the endless possibilities awaiting your personal touch. With a bit of paint and flooring, you can transform this space into your dream oasis. The well-designed floor plan features a spacious living room perfect for entertaining guests and making memories. Prepare to be wowed by the large kitchen, complete with ample counter space, ideal for the home chef in you. Overlooking the family room, which features a cozy fireplace, this area is sure to be the heart of the home. But wait, there's more! A huge great room addition with vaulted ceilings sets this home apart from the rest, providing additional space for relaxation and enjoyment. Whether you're hosting gatherings or simply unwinding after a long day, this versatile area has you covered. Venture downstairs to discover a finished rec room in the basement, offering even more opportunities for recreation and entertainment. Outside, the backyard is a private retreat, adorned with mature trees that provide shade and serenity. Imagine summer evenings spent grilling and lounging in this peaceful oasis. Roof done 2017 and HVAC done in 2018 seller thinks. Don't miss out on the chance to make this house your home. Schedule a showing today and prepare to fall in love with everything this property has to offer!
- Type:
- Single Family
- Sq.Ft.:
- 1,383
- Status:
- NEW LISTING
- Beds:
- 2
- Lot size:
- 0.25 Acres
- Year built:
- 1926
- Baths:
- 1.00
- MLS#:
- 5030636
- Subdivision:
- Forestdale Sub
ADDITIONAL INFORMATION
Welcome to your next project and potential dream home in the heart of Eastlake! This charming bungalow offers endless possibilities for renovation and customization. Step onto the inviting front porch and envision cozy evenings outdoors. Inside, the 2 bedrooms, 1 bathroom, and bonus finished attic space, await your personal touch. Roof and windows were replaced in the 90’s. Basement waterproofing was completed in the 90’s. The vacant lot adjacent to the home will be a part of the sale. With a little TLC, this home has the potential to become the perfect haven tailored to your preferences. Don't miss out on this great opportunity!
Open House:
Saturday, 4/20 1:00-3:00PM
- Type:
- Single Family
- Sq.Ft.:
- 868
- Status:
- NEW LISTING
- Beds:
- 2
- Lot size:
- 0.12 Acres
- Year built:
- 1947
- Baths:
- 1.00
- MLS#:
- 5029402
- Subdivision:
- Permanent Homes Sub
ADDITIONAL INFORMATION
Welcome to your cozy retreat in Willowick! This bungalow boasts two bedrooms, one bathroom, and a delightful four-season room that invites the outdoors in. The partially finished basement offers space for relaxation and entertainment. Step inside to discover meticulous upgrades and updates meeting today's standards. New windows, water heater, furnace, and AC ensure year-round comfort. An updated electrical system adds convenience and safety. The fresh paint inside and out gives a clean, finished feeling for you to add your personal touches. Refinished hardwood floors will last for years to come. Step onto the new front deck and envision welcoming loved ones to your new home. The attic staircase leads to an unfinished space, potentially a playroom or office. Situated in the heart of Willowick, enjoy easy access to Lake Erie's shores and diverse shopping and dining options. Don't miss out on this opportunity! With upgraded living spaces throughout, this is more than just a house -- it's a home. Schedule a showing today and embrace the charm and comfort awaiting you!
- Type:
- Single Family
- Sq.Ft.:
- 1,434
- Status:
- NEW LISTING
- Beds:
- 3
- Lot size:
- 0.45 Acres
- Year built:
- 1955
- Baths:
- 2.00
- MLS#:
- 5029414
ADDITIONAL INFORMATION
Welcome to your new home at 62 E. Shore Blvd, Timberlake, OH 44095! Nestled in the heart of Timberlake, this 3-bedroom, 1.5-bathroom residence offers a perfect blend of modern amenities and charming neighborhood attractions. As you enter this 1,434 sq ft home, you're greeted by an inviting interior that promises comfort around every corner. The heart of this home lies in its remodeled kitchen, where culinary dreams come alive. Boasting subway tile, a stylish stone backsplash, white cabinetry, and beautiful butcher block countertops, this space is perfectly equipped with stainless-steel appliances. Designed for those who cherish gathering and gourmet cooking, it ensures every meal feels like a celebration. Living spaces are warmed by a cozy wood-burning fireplace, setting the stage for memorable evenings. Modern upgrades include furnace and air conditioner in 2018, a Rinnai tankless hot water tank, and an upgraded 220 electrical panel, ensuring efficiency and convenience. The pride of home ownership continues with a heated 2 car garage and a roof newly installed in 2019, providing peace of mind and added value. All windows were replaced in 2018, along with 4 screen doors. Exit outside to discover a fenced-in backyard oasis, complete with a hot tub nestled under a covered deck - ideal for unwinding in any weather. For families, the inclusion of a children's playground at the end of the tree lined street, ensures endless outdoor fun. As part of the vibrant Timberlake Village, residents gain exclusive access to a private beach, community room with pavilion, and can partake in community-led festivities such as beach parties, chili cook-offs, easter egg hunts, the summer parade, and holiday luminaries to name a few. With close proximity to local attractions and nestled in a welcoming neighborhood, 62 E. Shore Blvd offers an unparalleled living experience. Embrace a lifestyle where convenience, community, and comfort converge. Your dream home awaits.
- Type:
- Single Family
- Sq.Ft.:
- n/a
- Status:
- NEW LISTING
- Beds:
- 4
- Lot size:
- 0.11 Acres
- Year built:
- 1956
- Baths:
- 1.00
- MLS#:
- 5030638
- Subdivision:
- Golfview Sub
ADDITIONAL INFORMATION
Welcome to this beautifully updated, well maintained Bungalow nestled in the heart of Willowick. Inside this home you’ll find 4 bedrooms, one full bath, a large kitchen that flows nicely into the dining room and spacious living room. The open floor plan is perfect for entertaining! Enjoy the partially finished basement, great for a family room, exercise room or game room. There is a 1 car detached garage with a covered patio along with a fenced in yard, ideal for those with pets. This home is close to parks, schools, highways, as well as shopping all within minutes! Only 25 minutes from downtown Cleveland.Call now to schedule your showing because this one won’t last long!
$209,900
574 Terrace Willowick, OH 44095
- Type:
- Single Family
- Sq.Ft.:
- 2,013
- Status:
- NEW LISTING
- Beds:
- 4
- Lot size:
- 0.2 Acres
- Year built:
- 1959
- Baths:
- 3.00
- MLS#:
- 5030528
- Subdivision:
- Duchon-Mcginty Sub 3
ADDITIONAL INFORMATION
Welcome to this beautiful 4 bedroom bunglow in Willowick set on a quiet cul-de-sac street. This home has 3 FULL bathrooms , one on each floor and all of the bedrooms are very spacious. oversized 2 car detached garage, large driveway, and a decent sized yard with a brick patio and a shed. New Hot water tank (2023) and New Furnace / Air conditioning unit (2022). Home has a 1 year home warranty for your convenience as well. This home is close to everything Schools, Parks, freeway, and shopping you name it. Come check one of the few TRUE 4 bedroom 3 full bath homes in Willowick out NOW!
$300,000
157 Larimar Drive Eastlake, OH 44095
- Type:
- Condo
- Sq.Ft.:
- 1,864
- Status:
- Active
- Beds:
- 3
- Year built:
- 2015
- Baths:
- 3.00
- MLS#:
- 5029340
- Subdivision:
- Larimar Condominiums
ADDITIONAL INFORMATION
Welcome home to your own private oasis offering 3 spacious bedrooms and 3 bathrooms. Walk in to be greeted by engineered hardwood flooring that invites you into the open-concept living room and kitchen, boasting granite countertops and ample storage. Upstairs, the impressive owner's suite features a large bathroom with dual vanities, a spacious tile shower, and a large walk-in closet with a spectacular closet system. Let's not forget about the convenience of second-floor laundry! Step outside and unwind on the tranquil back patio, relax by the pool, or enjoy the private walking trail along Lake Erie. Close to shopping, dining, parks, and more, this property offers endless possibilities. Call now to book your private viewing!
- Type:
- Single Family
- Sq.Ft.:
- n/a
- Status:
- Active
- Beds:
- 3
- Lot size:
- 0.22 Acres
- Year built:
- 1972
- Baths:
- 2.00
- MLS#:
- 5021927
- Subdivision:
- Eastlake Estates Sub
ADDITIONAL INFORMATION
Move-in Ready in the Surfside neighborhood of Eastlake! This charming 3-bedroom, 2-bathroom split-level home has been meticulously transformed and is now ready for you to call it home! Updated from top to bottom, this house boasts brand new features throughout including: Windows – Enjoy bright natural light with brand new windows. New Flooring Throughout – Say goodbye to worn-out carpets and outdated flooring! Completely Remodeled Bathrooms – Relax in your spa-like bathrooms featuring modern fixtures and finishes. Brand New Cabinets – Ample storage space to house all your kitchen essentials. Stainless Steel Appliances – Unleash your inner chef with a complete set of brand-new stainless-steel appliances. Overhead Hood – No more lingering cooking smells – the vent hood will keep your kitchen fresh and airy. White Epoxy Countertops – Enjoy the sleek elegance and easy maintenance of white epoxy countertops. City of Eastlake POS compliant-document is in attachments section. This fantastic location offers the best of both worlds – close proximity to the marina for water enthusiasts and convenient access to two schools for families. Lastly, it comes with a one-year home warranty paid for by the seller. This is a must-see property that won't last long!
- Type:
- Single Family
- Sq.Ft.:
- 1,980
- Status:
- Active
- Beds:
- 3
- Lot size:
- 0.17 Acres
- Year built:
- 1962
- Baths:
- 2.00
- MLS#:
- 5028383
- Subdivision:
- Haldi Resub 4
ADDITIONAL INFORMATION
With the updates and attention to care, this darling Willowick ranch doesn’t show her age. Paw parents will love the handy access to the fenced in yard from the sliding doors, sidewalks for neighborhood strolls, and easy clean ups with hardwood floors. Fun, nature, and activities are minutes away at Manry Park— Including 2 outdoor and 3 indoor pickleball courts. Notables: Updated bathrooms. Windows replaced. Roof replaced. Installed ceiling fans and updated lighting fixtures. Newer kitchen appliances remain with home. This is one floor, and lock and go living at its best! Homes like this have been selling quickly, so come see it soon.
- Type:
- Single Family
- Sq.Ft.:
- 3,371
- Status:
- Active
- Beds:
- 5
- Lot size:
- 1.06 Acres
- Year built:
- 1926
- Baths:
- 4.00
- MLS#:
- 5028227
- Subdivision:
- Willoughby Land Improv Co Allot
ADDITIONAL INFORMATION
Welcome to your dream lakefront retreat on the serene shores of Lake Erie. This exquisite 5-bedroom home offers unparalleled views of the shimmering waters, promising a lifestyle of tranquility and luxury. As you step inside, you are greeted by a meticulously updated kitchen, adorned with modern appliances and sleek countertops. The spacious layout provides ample room for culinary creativity while enjoying breathtaking vistas of the lake through large windows. The interior of the house boasts stunning hardwood floors, adding warmth and elegance to every room. Each bedroom offers its own unique view of the tranquil waters, inviting you to wake up to the gentle lapping of the waves and the soft hues of dawn reflected on the surface. Downstairs, a massive basement awaits, offering endless possibilities for customization and personalization. Whether you envision a cozy entertainment space, a home gym, or a workshop, this expansive area is a canvas for your imagination to flourish. Outside, an enclosed patio beckons you to unwind and soak in the beauty of the surroundings. With panoramic views of the lake stretching out before you, this private oasis is the perfect spot to enjoy alfresco dining, entertain guests, or simply savor moments of quiet contemplation as the sun sets over the horizon. Experience the ultimate in lakeside living with this impeccably maintained home, where modern comforts blend seamlessly with the natural beauty of Lake Erie. Welcome to your own slice of paradise.
- Type:
- Single Family
- Sq.Ft.:
- 1,829
- Status:
- Active
- Beds:
- 3
- Lot size:
- 0.11 Acres
- Year built:
- 1956
- Baths:
- 2.00
- MLS#:
- 5025441
- Subdivision:
- Barjode Estates Sub 2
ADDITIONAL INFORMATION
Welcome home! This bungalow with its freshly painted interior and recently cleaned rooms is move-in ready! There's beautiful hardwood flooring in the main living area and all 3 bedrooms and some updated lighting fixtures throughout. A full bath is accessed from the hall and features a newer vanity with ceramic flooring. All appliances in the kitchen stay. The lower level is finished with glass block windows and another full bath. Other updates include a newer concrete driveway (2022), newer furnace (2021), professional waterproofing with transferable warranty. Conveniently located near I-90, I-271, two parks with community pools, restaurants, shopping, and other local attractions. Great location and neighborhood! City Point of Sale will be complete soon. Schedule your private tour today!
$204,900
30302 Fern Drive Willowick, OH 44095
- Type:
- Single Family
- Sq.Ft.:
- 1,326
- Status:
- Active
- Beds:
- 3
- Lot size:
- 0.17 Acres
- Year built:
- 1956
- Baths:
- 2.00
- MLS#:
- 5026276
- Subdivision:
- Howard Homes Sub
ADDITIONAL INFORMATION
Welcome home to this fully remodeled turnkey beauty situated alongside Manry park in Willowick. Upon entering you will be greeted with an airy and bright living room with new carpet, paint, and trim. Alongside the living room is a fully remodeled kitchen boasting new soft-close cabinets, granite counters, flooring, and SS appliances. A newly remodeled full bathroom, as well as two freshly painted and carpeted bedrooms complete the first floor. Following up the stairs invites you into an expansive master bedroom with its own half bath. The master bedroom features fresh new carpet and tons of closet and storage space. The upstairs bathroom has been fully renovated with new flooring, toilet, vanity, paint and trim. The basement features a clean, dry feel with carpeted rec area as well as a separate large area for laundry. The outdoor living space is equally as impressive as the inside with Manry park expanding the back of property allowing for peaceful, and quiet views and enjoyment. Not only has this gem been polished on the inside, all the big home expenses have been replaced including: new roof on both the house and garage (2024), new furnace and A/C(2024), windows, flooring(2024), fixtures(2024), electrical panel, garage door and opener(2024), the list goes on. Call to schedule your appointment today, as this one is sure not to last long.
- Type:
- Single Family
- Sq.Ft.:
- 1,560
- Status:
- Active
- Beds:
- 3
- Lot size:
- 0.12 Acres
- Year built:
- 1949
- Baths:
- 3.00
- MLS#:
- 5025688
ADDITIONAL INFORMATION
Outstanding updated bungalow in beautiful Willowick. This home has it all, and then some. The beautiful remodeled kitchen has ceramic tile floors and backsplash, quartz countertops, and newer stainless steel appliances. The main bathroom has also been remodeled and has ceramic tile flooring and wainscoting. There are two bedrooms and a perfect sized living room, all with Harwood floors, that finish out the main floor. The second floor primary suite has its own updated 1/2 bath, walk-in closet, and office area. The renovated basement has a wonderful rec room, another remodeled bathroom, laundry room, and additional storage area. The outside has plenty to offer with its large front and rear decks, oversized 1 car garage, and wide driveway for more parking. This home has many other recent updates, including roof, chimney flashing, central air, lighting/switches/outlets, hot water tank, laminate flooring throughout the second floor, and upgraded electrical panel. Come see and fall in love! Lake Erie is at the end of the street!
$140,000
33919 Iris Lane Eastlake, OH 44095
- Type:
- Single Family
- Sq.Ft.:
- n/a
- Status:
- Active
- Beds:
- 2
- Lot size:
- 0.15 Acres
- Year built:
- 1954
- Baths:
- 1.00
- MLS#:
- 5026424
- Subdivision:
- Forest Glen Sub
ADDITIONAL INFORMATION
Calling all buyers! Nestled in a neighborhood near the lake, you'll find this lovely 2 bed, 1 bath ranch home! First floor living is made even easier as it's newly updated! A spacious front room welcomes you as you enter, and the eat-in-kitchen offers a lot of storage for your cooking needs. With a brand new roof (2023) and fully fenced backyard, you won't need to do anything except move right in! This one won't last long, so schedule your tour today!
- Type:
- Single Family
- Sq.Ft.:
- 1,598
- Status:
- Active
- Beds:
- 3
- Lot size:
- 0.23 Acres
- Year built:
- 1959
- Baths:
- 2.00
- MLS#:
- 5025001
- Subdivision:
- Bayridge Sub
ADDITIONAL INFORMATION
Welcome to this meticulously renovated split-level home, nestled in a tranquil neighborhood, showcasing modern comforts and stylish finishes. Offering 3 bedrooms, 2 full baths, and a spacious 2-car garage, this residence is a perfect blend of warmth and comfort. Enter into a bright living area, featuring large windows that bathe the space in natural light. The living room seamlessly transitions into the dining area, ideal for gatherings, which moves into the beautiful open kitchen area featuring large windows and plenty of space for friends and family. Three generously sized bedrooms provide quiet retreats for relaxation. The lower level includes a versatile family room, perfect for movie nights or a home office, adding valuable living space to this charming home. Enjoy the outdoors with a beautifully landscaped and fenced yard, pergola, hot tub, fire pit, and deck for entertaining or stargazing. Situated in a friendly community, close to shopping, dining, parks, and schools, this home combines the peace of suburban living with the convenience of city amenities. The new roof and annual maintenance to major mechanicals offers peace of mind for new home owners. This turn-key home is ready to welcome its new owners with its blend of modern amenities and comfortable living spaces. Whether you're entertaining guests or enjoying a quiet night in, this beautifully renovated home offers everything you need and more. Please note that flagpole, wooden kitchen island, refrigerator, and electric fireplace do not convey. Sale is contingent on seller finding home.
- Type:
- Single Family
- Sq.Ft.:
- 1,656
- Status:
- Active
- Beds:
- 4
- Lot size:
- 0.28 Acres
- Year built:
- 1974
- Baths:
- 2.00
- MLS#:
- 5025079
- Subdivision:
- Eastlake Estates Sub
ADDITIONAL INFORMATION
This 4 bedroom 1.5 bath Surfside Colonial has been well maintained and lovingly updated by its current owners. The home is situated on a nice corner lot and has a large back yard for entertaining. Inside, the home has a light, bright living room with a sliding farmhouse style barn door that opens to the eat-in kitchen. The kitchen has updated cabinetry including nice sized pantry, a farmhouse style sink, breakfast bar style seating and modern light fixtures. The cozy family room features a wood-burner with blower, vaulted ceiling and access to the rear deck. There is also an updated half bath on this level. Upstairs are 4 bedrooms with laminate flooring and a full bath with tub that has been renovated. The basement offers both ample storage space, potential additional living space as well as laundry. The rear deck overlooks the park-like yard and additional shed for storage. There is a garden area and fire pit with seating area for enjoying the outdoors as well as an electric fence system for keeping pets safe.
$150,000
225 E 324 Street Willowick, OH 44095
- Type:
- Single Family
- Sq.Ft.:
- 1,084
- Status:
- Active
- Beds:
- 3
- Lot size:
- 0.14 Acres
- Year built:
- 1949
- Baths:
- 2.00
- MLS#:
- 5024832
ADDITIONAL INFORMATION
Fantastic brick bungalow located close to Lake Erie! Natural light shines through the windows of the living room and shows off the beautiful hardwood floors! This 3 bedroom home gives you the choice of having your master bedroom on the first or second floor! The eat-in kitchen offers ample cabinet/storage space. The finished lower level offers additional living space that could be a family room, additional bedroom, or rec room with the bonus of a full bath! The detached one car garage is set up as a man cave.
- Type:
- Single Family
- Sq.Ft.:
- 2,081
- Status:
- Active
- Beds:
- 3
- Lot size:
- 0.21 Acres
- Year built:
- 1973
- Baths:
- 2.00
- MLS#:
- 5024670
- Subdivision:
- Surfside Sub 2
ADDITIONAL INFORMATION
Pride of ownership speaks loudly with this gorgeous Colonial in a very sought after area! Upon entering you will immediately notice the easy flow from room to room and a soft palette of paint colors throughout. Living room boasting in size leads directly to the eat in kitchen. With plenty of cabinetry and countertop space this is perfect for the culinary enthusiast. A huge bonus is an additional family room. With vaulted ceilings, wood burning fireplace and two slider doors leading to the backyard. Three very spacious bedrooms including the master being 20x15 with double closet space. Full bathroom completely updated with low step walk-in shower completes the second. The lower level has a partially finished room. Endless possibilities from a kids play area or entertainment room. With summer right around the corner the backyard is perfect for entertaining. Fully fenced in with storage shed, concrete patio and deck. So, get the grill ready! More awesome features include shower on the lower level, two car attached with nature stone flooring, newer roof, new carpeting. Home warranty included along with appliances. Opportunities like this do not come often. Make sure you set up a private showing today!
- Type:
- Condo
- Sq.Ft.:
- 1,200
- Status:
- Active
- Beds:
- 3
- Lot size:
- 8.55 Acres
- Year built:
- 1978
- Baths:
- 2.00
- MLS#:
- 5024553
- Subdivision:
- Bayridge Condo
ADDITIONAL INFORMATION
Why rent when you can buy for less. This condo is full of updates. Kitchen new in 2022 along with neutral paint, carpet & flooring throughout, main bath vanity & shower, lighting and all appliances. The HOA fees cover water, sewer, trash, landscaping, and exterior maintenance making homeownership a breeze! Barnett Management was recently named new management company and HOA fee was raised to $255/month. Nothing to do but move in and make your own equity. Purchase will need to be cash or conventional loan.
$249,000
871 Audrey Drive Eastlake, OH 44095
- Type:
- Single Family
- Sq.Ft.:
- 1,804
- Status:
- Active
- Beds:
- 3
- Lot size:
- 0.62 Acres
- Year built:
- 1969
- Baths:
- 2.00
- MLS#:
- 5022725
- Subdivision:
- Marydale Resubdivisoion 1
ADDITIONAL INFORMATION
Nestled on a spacious 0.61-acre lot, this charming all-brick ranch offers comfortable living in a serene setting. It is unique in offering the largest backyard in the neighborhood, with three lots combined set back against a private woodland area. Step inside to discover hardwood floors that flow throughout the main floor, creating a warm and inviting atmosphere. The main level features a cozy living room, perfect for relaxing or hosting guests. The adjacent dining room has a sliding glass door facing the backyard, letting in an abundance of natural light and brightening the main living area. The dining room opens to the kitchen, creating a seamless flow for daily living and entertaining. The kitchen is designed with functionality in mind, offering ample counter space and storage. Down the hall, you'll find three bedrooms, each providing comfort and privacy. A half bath is located off the kitchen for added convenience, which can also be accessed from the primary bedroom. A full bath completes the main level. The finished basement provides two rooms of additional living space, which could be used for a rec room, home office, or playroom. The unfinished section houses the laundry area, which includes a washer, dryer, utility sink, and plenty of storage space. Outside, the expansive backyard continues behind the detached 2-car garage with lots of space for outdoor activities. This home is minutes from nearby freeways and offers a reasonable commute to downtown Cleveland and Cleveland Hopkins Airport. Located on a quiet cul de sac in a peaceful neighborhood, this property is a lovely blend of tranquility, functionality, and convenience.
- Type:
- Single Family
- Sq.Ft.:
- 1,440
- Status:
- Active
- Beds:
- 3
- Lot size:
- 0.14 Acres
- Year built:
- 2017
- Baths:
- 2.00
- MLS#:
- 5022196
- Subdivision:
- Shoreland Crossings Sub 2
ADDITIONAL INFORMATION
Beautiful Ranch home located in Shoreland Crossings on a dead end street. From the covered front porch to the back patio the feeling of home continues through the inside. High ceilings, neutral decor, archways, natural light and open floor plan. Gas Fireplace accents the Living Room which connects to the large dining area leading to the Kitchen. Stainless steel appliances, Convection range with double ovens, pantry, plenty of counter space, prep area and ample cabinet spaces. Primary bedroom with en suite has a walk in shower and walk in closet. Two additional bedrooms have generous closet spaces. Main full bathroom features a tub and shower combination. Luxury Vinyl flooring in several rooms is a durable feature in neutral decor. Washer and dryer hook up in utility area for a stackable or all in one unit plus a mudroom with utility sink that features built ins. Attached two car garage with high ceiling, garage opener, drain and water available. This one level home offers so many features and nice opportunity to entertain. Located close to shopping, medical, lake erie, and more.
- Type:
- Single Family
- Sq.Ft.:
- n/a
- Status:
- Active
- Beds:
- 2
- Lot size:
- 0.09 Acres
- Year built:
- 1947
- Baths:
- 1.00
- MLS#:
- 5022015
- Subdivision:
- Forestdale Sub
ADDITIONAL INFORMATION
What a great investment opportunity to buy in Eastlake. Ranch with no basement that needs a lot of work to bring back to life. Don't miss this opportunity.
$114,000
1525 E 365th Eastlake, OH 44095
- Type:
- Single Family
- Sq.Ft.:
- n/a
- Status:
- Active
- Beds:
- 2
- Lot size:
- 0.26 Acres
- Year built:
- 1950
- Baths:
- 1.00
- MLS#:
- 5018549
- Subdivision:
- City/Eastlake 14
ADDITIONAL INFORMATION
Welcome to 1525 E365TH. This home presents an incredible opportunity for investors to add value to their portfolio or home buyers with a vision to create their dream home. Schedule a tour today.

The data relating to real estate for sale on this website comes in part from the Internet Data Exchange program of Yes MLS. Real estate listings held by brokerage firms other than the owner of this site are marked with the Internet Data Exchange logo and detailed information about them includes the name of the listing broker(s). IDX information is provided exclusively for consumers' personal, non-commercial use and may not be used for any purpose other than to identify prospective properties consumers may be interested in purchasing. Information deemed reliable but not guaranteed. Copyright © 2024 Yes MLS. All rights reserved.
Eastlake Real Estate
The median home value in Eastlake, OH is $126,300. This is lower than the county median home value of $150,000. The national median home value is $219,700. The average price of homes sold in Eastlake, OH is $126,300. Approximately 68.07% of Eastlake homes are owned, compared to 26.93% rented, while 5% are vacant. Eastlake real estate listings include condos, townhomes, and single family homes for sale. Commercial properties are also available. If you see a property you’re interested in, contact a Eastlake real estate agent to arrange a tour today!
Eastlake, Ohio 44095 has a population of 18,284. Eastlake 44095 is more family-centric than the surrounding county with 28.85% of the households containing married families with children. The county average for households married with children is 27.95%.
The median household income in Eastlake, Ohio 44095 is $50,424. The median household income for the surrounding county is $61,137 compared to the national median of $57,652. The median age of people living in Eastlake 44095 is 43.2 years.
Eastlake Weather
The average high temperature in July is 81.2 degrees, with an average low temperature in January of 18.6 degrees. The average rainfall is approximately 40.4 inches per year, with 35.9 inches of snow per year.
