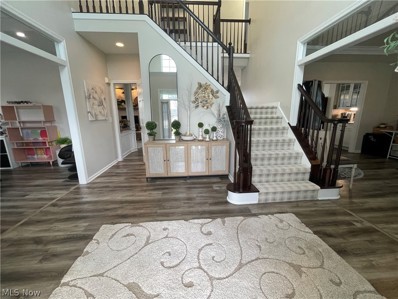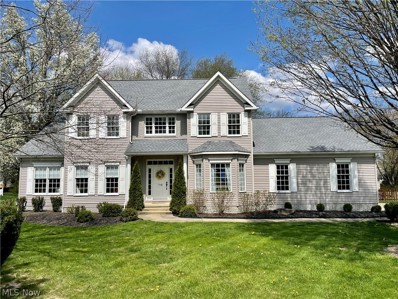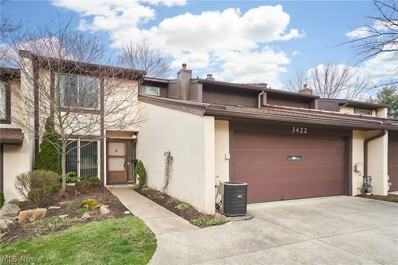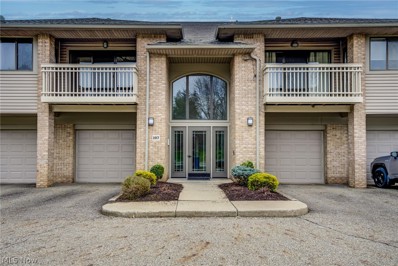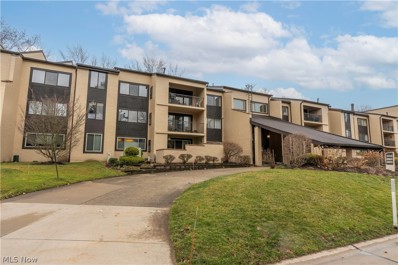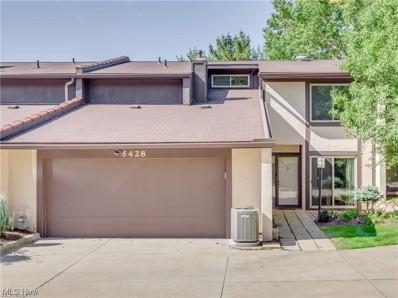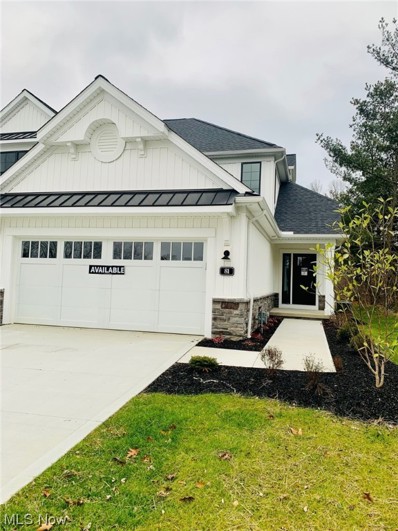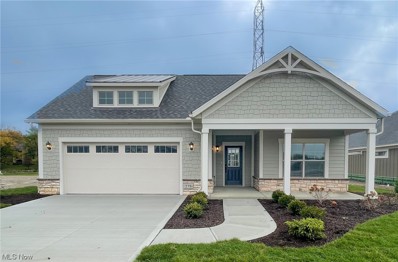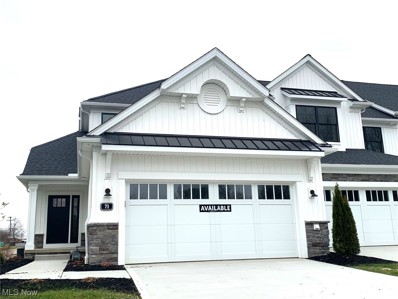Fairlawn Real EstateThe median home value in Fairlawn, OH is $320,000. This is higher than the county median home value of $132,400. The national median home value is $219,700. The average price of homes sold in Fairlawn, OH is $320,000. Approximately 61.42% of Fairlawn homes are owned, compared to 31.63% rented, while 6.95% are vacant. Fairlawn real estate listings include condos, townhomes, and single family homes for sale. Commercial properties are also available. If you see a property you’re interested in, contact a Fairlawn real estate agent to arrange a tour today! Fairlawn, Ohio has a population of 7,463. Fairlawn is more family-centric than the surrounding county with 33.54% of the households containing married families with children. The county average for households married with children is 27.26%. The median household income in Fairlawn, Ohio is $69,004. The median household income for the surrounding county is $53,291 compared to the national median of $57,652. The median age of people living in Fairlawn is 44.1 years. Fairlawn WeatherThe average high temperature in July is 82.8 degrees, with an average low temperature in January of 21.3 degrees. The average rainfall is approximately 39.2 inches per year, with 46.1 inches of snow per year. Nearby Homes for Sale |
