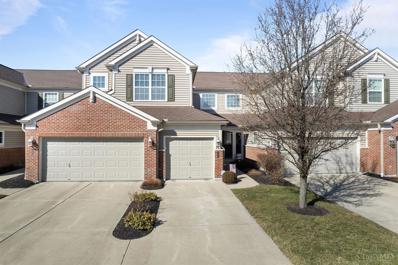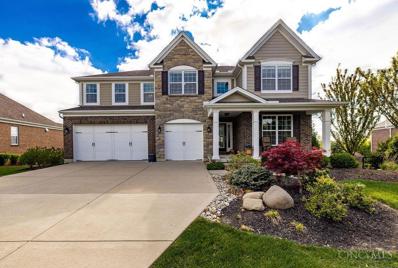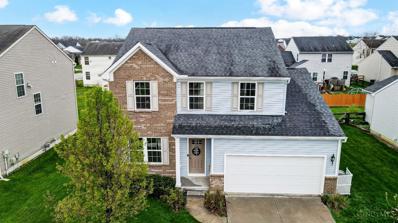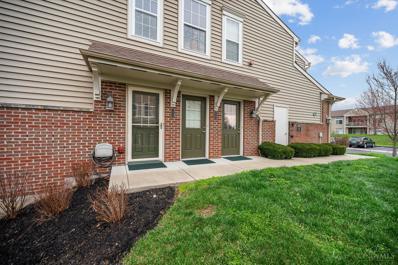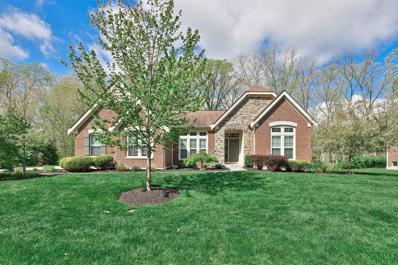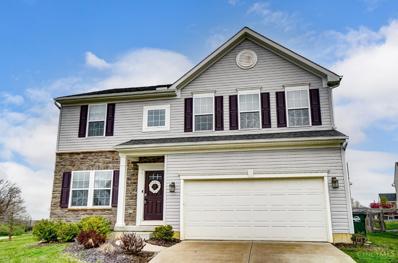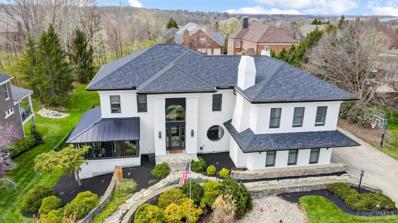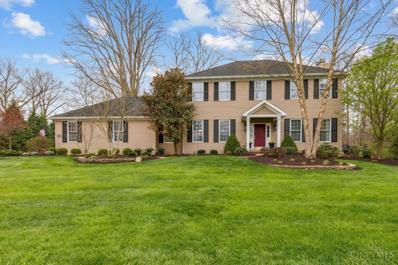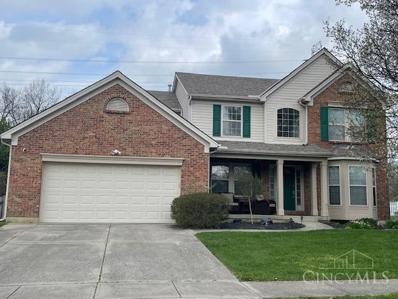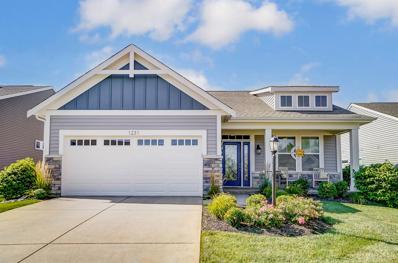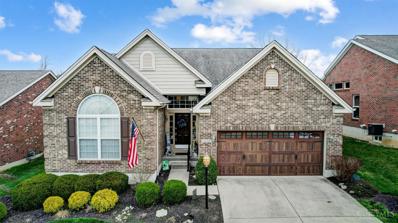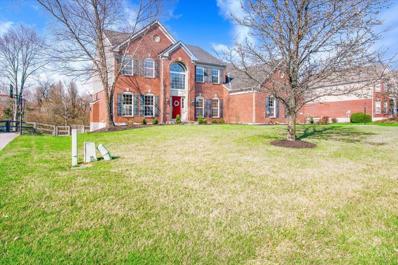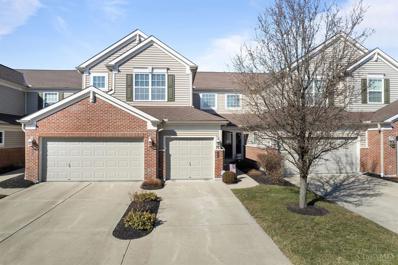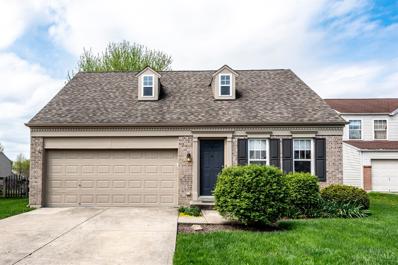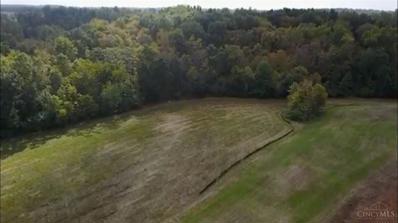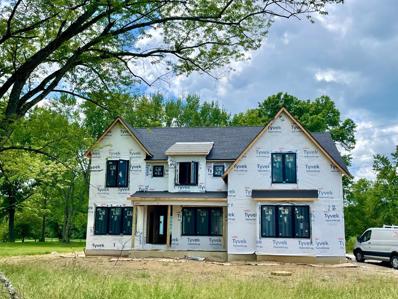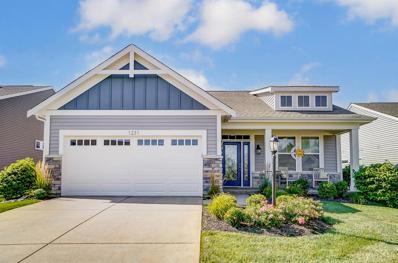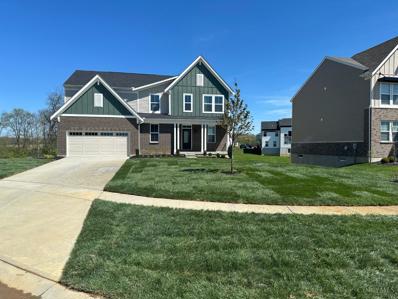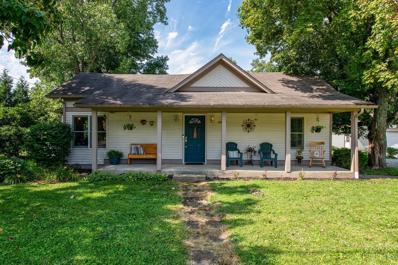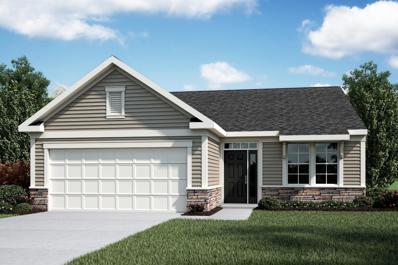Hamilton Twp OH Homes for Sale
$329,900
Feather Trail Hamilton Twp, OH 45039
- Type:
- Condo
- Sq.Ft.:
- 1,881
- Status:
- NEW LISTING
- Beds:
- 2
- Lot size:
- 0.04 Acres
- Year built:
- 2008
- Baths:
- 2.00
- MLS#:
- 1802997
ADDITIONAL INFORMATION
IMMACULATE! Renovated! Apprx. 1,900 SQFT! 2 Story Open Foyer & Floor Plan! Updated Open Kitchen w/42 Custom Cabinets! New Tile Backsplash, Granite Countertops, Under Mount Sink, Counter Bar, Pantry & New Printless SS Appliances! Breakfast Room w/Walkout to Covered Deck! Formal Dining Room w/New Flooring! Great Room w/Fireplace, Custom Built-Ins & New Flooring! 1st Floor Study w/French Doors & Laundry! Master w/2 Walk-In Closets! Deluxe Master Bath Adjoins w/Double Vanity, Shower & Soaker Tub w/Picture Window! Large 2nd Bedroom & Closet! Roof 2023*HVAC 2019* New: Water Heater, Softner, Ionizing System & SS Appliances 2023* Freshly Painted 2023! HOA-Pool, Clubhouse, Fitness, Tennis, Access to Trail!
Open House:
Sunday, 4/28 12:00-1:30PM
- Type:
- Single Family
- Sq.Ft.:
- 4,458
- Status:
- NEW LISTING
- Beds:
- 5
- Lot size:
- 0.6 Acres
- Year built:
- 2013
- Baths:
- 5.00
- MLS#:
- 1802916
ADDITIONAL INFORMATION
One Of The Best Views In All Of TPC River's Bend Overlooking The Golf Course! Watch The Kings Island Fireworks & Gorgeous Sunsets Every Night In The Summer From Your Own Private Deck! You Will Fall In Love With The Custom Features & Details Of This Home From The Moment You Step In The Front Door! Gourmet Kitchen Opens To 2 Story Great Room w/ Walls Of Windows Allowing Tons Of Natural Light. 4 Large Bedrooms & 3 Full Baths On Upper Level. Hardwood Flooring Throughout Entire First Floor, Including Formal Study & Dining Room. Massive Finished Lower Level w/ 5th Bedroom, Full Bath & Large Family/Rec Room w/ Full Day Light Windows. Semi Wooded Back Yard With Custom Stone Fire Pit To Enjoy On Those Summer Evenings! Oversized 3 Car Garage Top Off This Turn Key Property!
- Type:
- Single Family
- Sq.Ft.:
- 2,115
- Status:
- Active
- Beds:
- 3
- Lot size:
- 0.16 Acres
- Year built:
- 2016
- Baths:
- 3.00
- MLS#:
- 1802040
ADDITIONAL INFORMATION
Discover this generously sized 3-bedroom with loft in the inviting setting of Villages of Classicway. Enjoy neutral decor, recently updated floors, main-level washer-dryer, fenced backyard, and large unfinished basement primed for your personal touches. The primary bedroom features a spacious bathroom with a double vanity. Plus, the community offers pool, clubhouse, fitness center, and serene lake surrounded by meandering walking paths.
- Type:
- Condo
- Sq.Ft.:
- 1,536
- Status:
- Active
- Beds:
- 2
- Year built:
- 2009
- Baths:
- 2.00
- MLS#:
- 1800973
ADDITIONAL INFORMATION
Move in ready Hayward ranch condo with view of the woods, newly updated Kitchen with hardwood floors, spacious primary bedroom with fabulous upgraded bath with granite double sinks, soaking tub with/shower, study with glass French Doors, sliding door from dining room to covered balcony and attached oversized garage. Only one step from garage into condo. Upgrades include furnace, vents, water heater, insulation, drywall, flooring, cabinets, faucets, countertops, sinks, toilets, light fixtures, ceiling fans and appliances. Occupancy 30 days.
- Type:
- Single Family
- Sq.Ft.:
- 3,678
- Status:
- Active
- Beds:
- 4
- Year built:
- 2014
- Baths:
- 3.00
- MLS#:
- 1801402
ADDITIONAL INFORMATION
Miami Bluffs at its finest. Crown moldings, transom windows & 10 ceilings enhance this stunning brick & stone 3 Bedrm, 3 Bath, 3-car garage Fischer-built Hayden,'' boasting almost 5000 SF of finished area. The open floor plan features a huge Great Rm/w a gas FP & stone surround, formal dining rm & 1st floor study (both w/wainscoting), & a wonderful kitchen w/glass-front walnut cabinets, granite countertops, built in pantries & stainless appliances (Range & dishwasher are new). All of these rooms have hardwood flooring as does the primary suite, which has a garden bath & two walk-in closets. The great rm walks out to a private covered deck w/steps leading down to lower patios. On the lower level there is a spacious family rm w/a wet bar, walkout to a patio & a bonus rm which can be utilized as a 4th bedrm or an exercise rm it has a large closet and egress window. The wooded half acre lot on a private drive resurfaced 2 years ago provides privacy & shade even on the hottest days.
$425,000
Unbridled Way Hamilton Twp, OH 45152
- Type:
- Single Family
- Sq.Ft.:
- 3,020
- Status:
- Active
- Beds:
- 4
- Lot size:
- 0.18 Acres
- Year built:
- 2017
- Baths:
- 4.00
- MLS#:
- 1799885
ADDITIONAL INFORMATION
Simply move into this stunning like new 4 bedroom 2-story with a finished lower level! Easily entertain with the open floor plan featuring a spacious kitchen with an oversized island, granite counters, stainless steel appliances, and pantry! The breakfast room is a perfect addition to gather for large meals! Other features include a second floor laundry, lower level with family room, full bath and/or playroom/office space. Relax on your back patio which features a firepit and a fenced-in back yard! Just steps from the community pool and play area! Easy Access to highways!
- Type:
- Single Family
- Sq.Ft.:
- 5,023
- Status:
- Active
- Beds:
- 5
- Lot size:
- 0.39 Acres
- Year built:
- 2000
- Baths:
- 5.00
- MLS#:
- 1801168
ADDITIONAL INFORMATION
Elevate your lifestyle with this exceptional, custom-built 5/4.5 home showcasing over 5000 finished Sq Ft of WOW! Rooted within the prestigious TPC River's Bend pool & clubhouse community and featuring a PGA Tour style golf course designed by the legendary Arnold Palmer. The unparalleled craftsmanship & attention to detail, make every room a feast for the eyes. Boasting a chefs kitchen w/ all the goodies, primary ensuite w/ trey ceiling, fireplace, & lux, spa like bath. Truly an entertainers paradise w/ swanky digs for hosting cocktail parties al fresco or private screenings in the theater room. Not only does this home check all the boxes, it offers the 3 little words everyone wants to hear: 2nd Floor Laundry! As a special gift from the sellers, golf cart & theater items convey w/ sale. Private access to Little Miami bike trail & Kings LSD.
$685,000
Eastman Lane Hamilton Twp, OH 45039
- Type:
- Single Family
- Sq.Ft.:
- 2,568
- Status:
- Active
- Beds:
- 5
- Lot size:
- 0.88 Acres
- Year built:
- 1991
- Baths:
- 4.00
- MLS#:
- 1800887
ADDITIONAL INFORMATION
Pride of Ownership - Unique floor plan allowing for changes in life style -Heavily wooded lot overlooking local creek - great outdoor living - professional landscaping - three patio's - w/ fire pit, spa, beautiful stone work and walk ways - Updated kitchen , high end stainless appliances, granite - enjoy the bright solarium/breakfast room - Large Master bedroom with whirlpool bath and cozy fireplace - 3 full baths plus updated guest powder room, Pool Community w/ tennis and play ground .Kings Schools - Convenient to Bike Trail and Downtown Loveland. 3557+- SF Cul de Sac
- Type:
- Single Family
- Sq.Ft.:
- 2,513
- Status:
- Active
- Beds:
- 4
- Lot size:
- 0.8 Acres
- Year built:
- 2001
- Baths:
- 3.00
- MLS#:
- 1800791
ADDITIONAL INFORMATION
A very surprisingly large home w/ huge rooms esspecially. the Kitchen / Breakfest rooms, master BR and the family room! Very good condition, and the seller is packing up, full unfinished bsmt and almost a 1 acre lot, completely fenced yard, Newer HVAC 11 yr roof 11 yrs, HWH 2023,sump pump w/ 2017, Radon system 2023 as well as the flooring, Paint and quartz counters. Please 24 hr notice as the seller, are older and semi disabled
$415,000
Huntwick Lane Hamilton Twp, OH 45039
- Type:
- Single Family
- Sq.Ft.:
- 1,510
- Status:
- Active
- Beds:
- 2
- Lot size:
- 0.18 Acres
- Year built:
- 2020
- Baths:
- 2.00
- MLS#:
- 1799332
ADDITIONAL INFORMATION
Spectacular patio home located in the Villages of Providence. This 2-bed, 2-bath home is loaded w/over $60,000 in upgrades, including stone front elevation, updated cabinets, backsplash, appliances, and granite countertops in kitchen, vinyl plank flooring throughout, high-efficiency gas furnace, corner gas fireplace, and so much more! Open floor plan is perfect for today's modern living. Kitchen shines w/granite countertops that includes counter bar, gas range, walk-in pantry, and SS appliances. Owner's suite is a true retreat w/HUGE walk-in closet, tray ceiling & double vanity. Enjoy time outdoors on the extended patio complete w/pergola & added landscaping for extra privacy. 2-car attached garage. HOA ($170/mo + $495/yr) handles all your exterior maintenance needs, including snow removal, so you can enjoy hassle-free living. Community also offers a pool & walking trails for your leisure. Home includes a convenient doggie door and is equipped w/invisible fence (all equipment stays).
$444,000
Venetian Way Hamilton Twp, OH 45152
- Type:
- Single Family
- Sq.Ft.:
- 3,360
- Status:
- Active
- Beds:
- 3
- Year built:
- 2007
- Baths:
- 3.00
- MLS#:
- 1798954
ADDITIONAL INFORMATION
Beautiful spacious 3 bedroom "Lifestyle" ranch with study or use as a 4th bedroom. New Luxury Vinyl Plank flooring, Newer mechanics, New lighting, plus New stone fireplace. Formal Dining room, 11 foot ceilings, Eat-in Kitchen w/island, Full brick wrap, and Huge inviting deck with retractable awning. Finished Lower level with large family room, wet bar, 3rd bedroom & 3rd full bath.
- Type:
- Single Family
- Sq.Ft.:
- 3,993
- Status:
- Active
- Beds:
- 5
- Lot size:
- 0.55 Acres
- Year built:
- 2004
- Baths:
- 5.00
- MLS#:
- 1798899
ADDITIONAL INFORMATION
Welcome to your dream home in Fosters Pointe! This spacious gem boasts five bedrooms, all conveniently located on the second level. Hardwood floors grace the entirety of the first floor. In the kitchen you will find granite countertops and stainless steel appliances, installed in 2021. The first-floor study could also double as a guest room for added convenience since there is a full bath on the first floor. Master bath features new tile flooring, fixtures, and a new shower and tub installed in 2022. Entertain in style on the expanded Trex decking, complete with a charming gazebo. The large finished lower level offers even more space, with a walk-out to the hot tub and fenced rear yard, ideal for both relaxation and recreation.
$339,900
Feather Trail Hamilton Twp, OH 45039
- Type:
- Condo
- Sq.Ft.:
- 1,881
- Status:
- Active
- Beds:
- 2
- Lot size:
- 0.04 Acres
- Year built:
- 2008
- Baths:
- 2.00
- MLS#:
- 1796036
ADDITIONAL INFORMATION
IMMACULATE! Renovated! Apprx. 1,900 SQFT! 2 Story Open Foyer & Floor Plan! Updated Open Kitchen w/42" Custom Cabinets! New Tile Backsplash, Granite Countertops, Under Mount Sink, Counter Bar, Pantry & New Printless SS Appliances! Breakfast Room w/Walkout to Covered Deck! Formal Dining Room w/New Flooring! Great Room w/Fireplace, Custom Built-Ins & New Flooring! 1st Floor Study w/French Doors & Laundry! Master w/2 Walk-In Closets! Deluxe Master Bath Adjoins w/Double Vanity, Shower & Soaker Tub w/Picture Window! Large 2nd Bedroom & Closet! Roof 2023*HVAC 2019* New: Water Heater, Softner, Ionizing System & SS Appliances 2023* Freshly Painted 2023! HOA-Pool, Clubhouse, Fitness, Tennis, Access to Trail!
- Type:
- Single Family
- Sq.Ft.:
- 1,480
- Status:
- Active
- Beds:
- 3
- Lot size:
- 0.18 Acres
- Year built:
- 2001
- Baths:
- 3.00
- MLS#:
- 1793823
ADDITIONAL INFORMATION
Desirable move in ready 3 bedroom home with full basement on quiet cul-de-sac street in Wedgwood Subdivision! Spacious living room and eat-in kitchen with walkout to huge rear deck overlooking fenced backyard! Features first floor primary suite with adjoining bath, two spacious additional bedrooms as well as a loft area for home office or reading nook! HOA includes basketball court, playground and pool! Minutes from bike trail and Little Miami River! Must see!
$1,600,000
Heath Court Hamilton Twp, OH 45039
- Type:
- Single Family
- Sq.Ft.:
- 4,262
- Status:
- Active
- Beds:
- 4
- Lot size:
- 4.58 Acres
- Baths:
- 5.00
- MLS#:
- 1790604
ADDITIONAL INFORMATION
This transitional brick wrap, 4 BR, oversized 3 car garage, walk-out, 2x6 ext. walls, additional energy effiency. The home will be equipped with a high efficiency Evolution Bryant gas HVAC, Pella windows, 8' mahogany entry door. Lg front and rear covered porches. Rear porch equipped with retractable screens allowing great room 8' patio doors to be open for additional space. Kitchen boasts a lg walk-in pantry and island with wrap around seating.M-bath features a large 9'x7' shower with a 6' free standing tub and a lg walk-in closet.Main level also incudes a guest/inlaw suite.LL includes a walk-out, lg family rm, walk up bar, excercise room and pwd rm. Also a safe rm totally encased in concrete to safely store valuables serves as a safe rm.This home can be modified to fit your needs or we can design/ build on .4.58 acre lot with a creek and dense forest giving privacy from future developement, a unique feature that is hard to find in today's subdivisions.
$1,300,000
Baxter Road Hamilton Twp, OH 45140
- Type:
- Single Family
- Sq.Ft.:
- 4,549
- Status:
- Active
- Beds:
- 5
- Lot size:
- 2.04 Acres
- Baths:
- 4.00
- MLS#:
- 1789110
ADDITIONAL INFORMATION
Construction has started! Five Daughters Construction build on 2+ acres. Loveland City schools in Hamilton Township. Over 4,500sf of finished space. Massive covered porch and wooded views. Finished basement and 2nd story bonus room or possible 5th bedroom. Rare acreage and close proximity to shops and restaurants in downtown Loveland.
$418,500
Huntwick Lane Hamilton Twp, OH 45039
- Type:
- Single Family
- Sq.Ft.:
- 1,510
- Status:
- Active
- Beds:
- 2
- Lot size:
- 0.18 Acres
- Year built:
- 2020
- Baths:
- 2.00
- MLS#:
- 1787323
ADDITIONAL INFORMATION
Don't wait to build - have it now! This is a better-than-new Fischer Homes resale in the Villages of Providence. This 2-bed, 2-bath patio home is loaded with upgrades. Step onto the covered front patio and into an open floor plan that's perfect for modern living. Kitchen shines with granite countertops that includes counter bar, gas range, walk-in pantry, and stainless-steel appliances. Owner's suite is a true retreat with HUGE walk-in closet, tray ceiling, and double vanity. Enjoy the cozy gas fireplace or spend time outdoors on extended patio complete with pergola & added landscaping for extra privacy. 2-car attached garage provides plenty of room for vehicles. HOA ($170/mo + $495/yr) handles all your exterior maintenance needs, including snow removal, so you can enjoy hassle-free living. Community also offers a pool & walking trails for your leisure. Home includes a convenient doggie door, and yard is equipped with invisible fence (all equipment stays).
- Type:
- Single Family
- Sq.Ft.:
- 2,702
- Status:
- Active
- Beds:
- 4
- Lot size:
- 0.25 Acres
- Baths:
- 3.00
- MLS#:
- 1782126
ADDITIONAL INFORMATION
Stunning new Quinn Modern Farmhouse plan by Fischer Homes in the beautiful Providence community. This plan offers an island kitchen with pantry, upgraded cabinetry, upgraded countertops, and stainless steel appliances. Spacious family room, expands to light-filled morning room. Private study with double doors. Primary Suite with private bath and walk-in closet. Three additional secondary bedrooms, loft, and hall bath. Two car garage.
- Type:
- Single Family
- Sq.Ft.:
- 1,849
- Status:
- Active
- Beds:
- 3
- Lot size:
- 5.26 Acres
- Year built:
- 1842
- Baths:
- 2.00
- MLS#:
- 1781936
ADDITIONAL INFORMATION
This stunning ranch home offers an abundance of space, open concept living & tons of character throughout. True ranch situated on 5.26 acres- creek, wooded trails, various fruit trees & large stocked pond. Large primary suite creates a wonderful space for relaxation. Enjoy the country setting while being conveniently located to shopping/dining options. Sellers have tastefully updated throughout, must see to appreciate- Custom Built-ins, New HVAC! (Completely Renovated 1986) Welcome Home!
- Type:
- Single Family
- Sq.Ft.:
- n/a
- Status:
- Active
- Beds:
- 2
- Lot size:
- 0.2 Acres
- Baths:
- 2.00
- MLS#:
- 1778139
ADDITIONAL INFORMATION
Gorgeous new Edenton American Classic patio home by Fischer Homes in beautiful Providence featuring an open concept design with 9ft ceilings and an island kitchen with stainless steel appliances and morning room all open to the large family room. Spacious homeowners retreat with en suite that includes a double bowl vanity, walk-in shower and walk-in closet. Convenient family foyer and 2 car garage.
 |
| The data relating to real estate for sale on this web site comes in part from the Broker Reciprocity™ program of the Multiple Listing Service of Greater Cincinnati. Real estate listings held by brokerage firms other than Xome Inc. are marked with the Broker Reciprocity™ logo (the small house as shown above) and detailed information about them includes the name of the listing brokers. Copyright 2024 MLS of Greater Cincinnati, Inc. All rights reserved. The data relating to real estate for sale on this page is courtesy of the MLS of Greater Cincinnati, and the MLS of Greater Cincinnati is the source of this data. |
Hamilton Twp Real Estate
The median home value in Hamilton Twp, OH is $370,000. The national median home value is $219,700. The average price of homes sold in Hamilton Twp, OH is $370,000. Hamilton Twp real estate listings include condos, townhomes, and single family homes for sale. Commercial properties are also available. If you see a property you’re interested in, contact a Hamilton Twp real estate agent to arrange a tour today!
Hamilton Twp, Ohio has a population of 504.
The median household income in Hamilton Twp, Ohio is $71,071. The median household income for the surrounding county is $79,397 compared to the national median of $57,652. The median age of people living in Hamilton Twp is 36.1 years.
Hamilton Twp Weather
The average high temperature in July is 85.6 degrees, with an average low temperature in January of 21.1 degrees. The average rainfall is approximately 41.9 inches per year, with 15 inches of snow per year.
