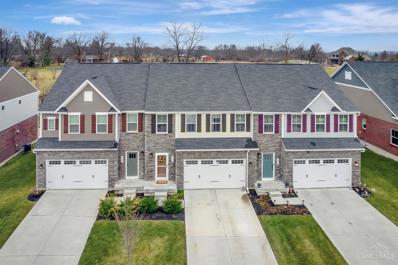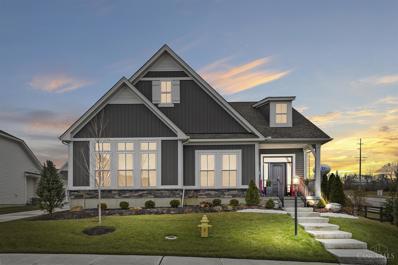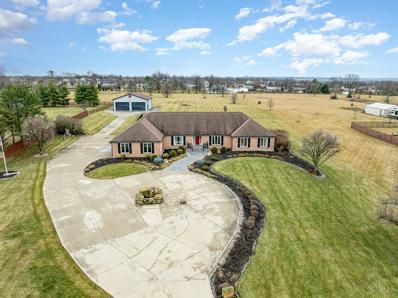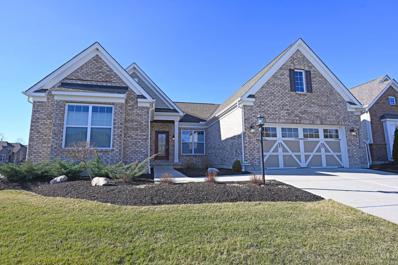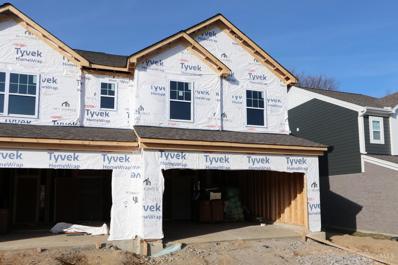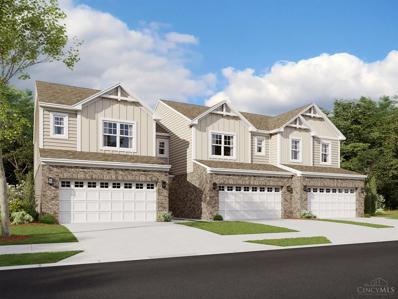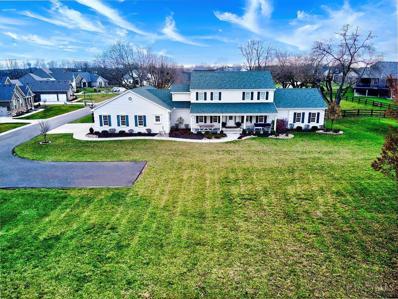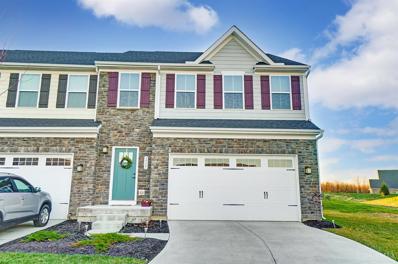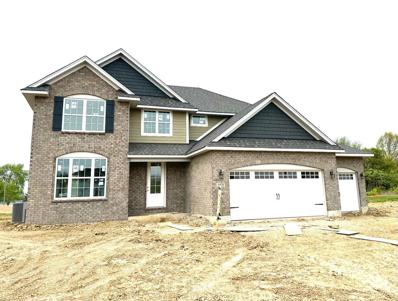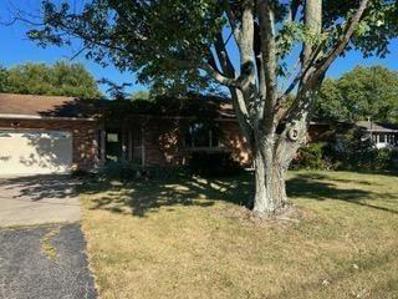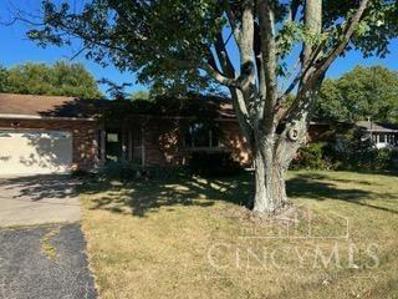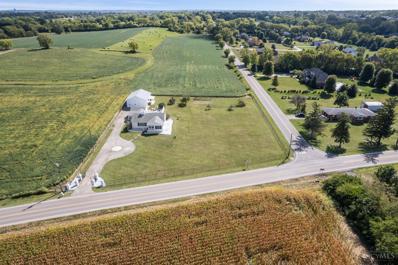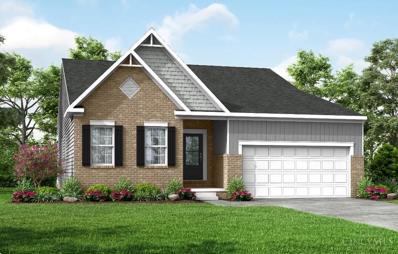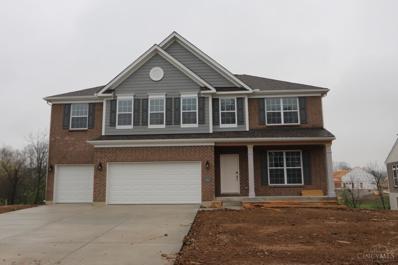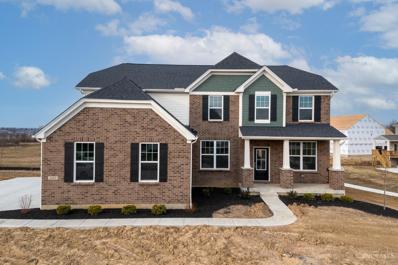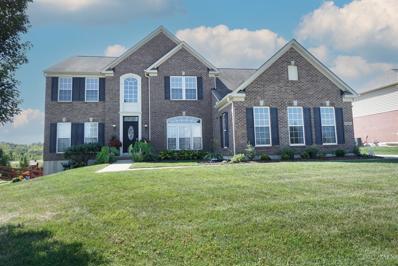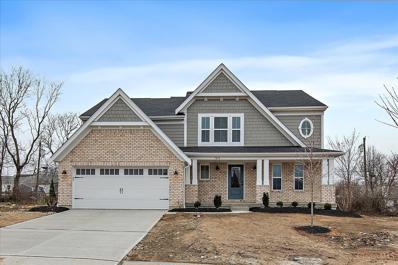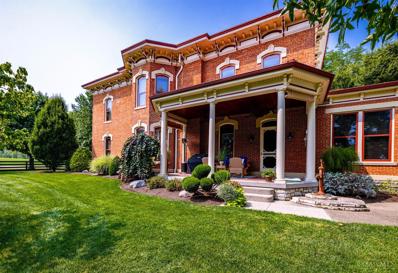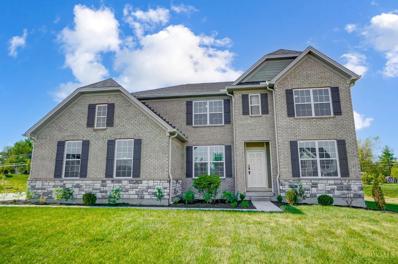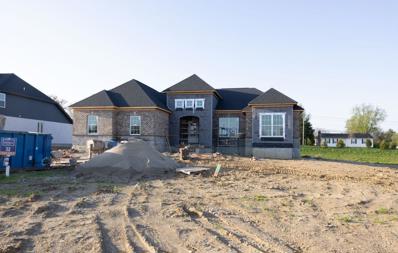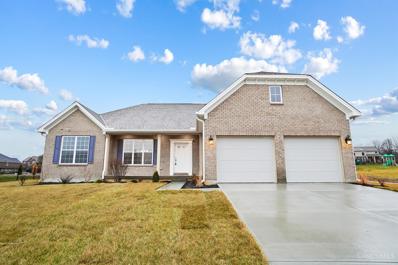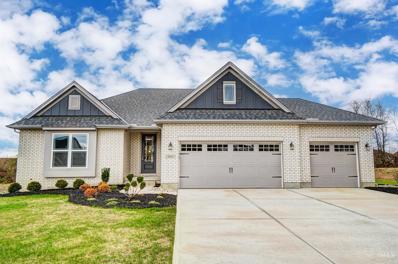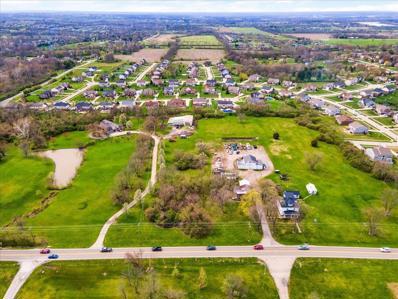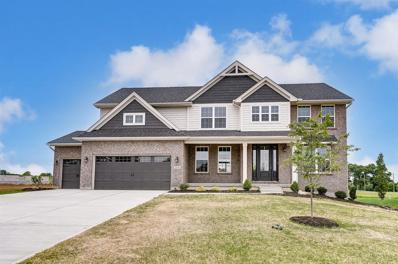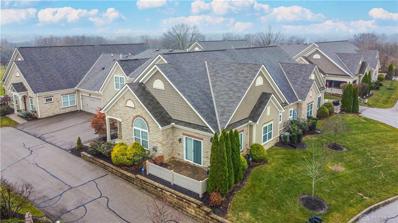Liberty Twp OH Homes for Sale
- Type:
- Condo
- Sq.Ft.:
- 2,121
- Status:
- Active
- Beds:
- 3
- Lot size:
- 0.07 Acres
- Year built:
- 2021
- Baths:
- 3.00
- MLS#:
- 1795175
ADDITIONAL INFORMATION
Don't miss out on this beautiful townhouse located in Fieldstone Farms! With a well-appointed kitchen has been extended to showcase additional storage and high-end finishes, including, quartz countertops, tiled backsplash, interior cabinet lighting, stainless steel appliances and luxury vinyl flooring throughout the first floor. Step out onto your custom stone patio with stone walls, custom lighting, and extra wide steps. Enjoy your view of the green space and quiet surroundings while you watch the sunset. Three bedrooms upstairs and a primary ensuite that has a large, tiled shower and double vanity. Second floor laundry. There is a partially finished basement that you can utilize any way you need while still offering plenty of storage. Welcome Home!
$585,000
Arena Court Liberty Twp, OH 45011
- Type:
- Single Family
- Sq.Ft.:
- 2,604
- Status:
- Active
- Beds:
- 3
- Lot size:
- 0.12 Acres
- Year built:
- 2022
- Baths:
- 3.00
- MLS#:
- 1795181
ADDITIONAL INFORMATION
Welcome to your dream home located in prestigious Carriage Hill! This stunning property boasts a multitude of exquisite features designed to elevate your living experience. As you step through the inviting Murphy fiberglass front door, you're greeted by a sense of luxury and sophistication. The spacious lanai, adorned with a Pella 8' sliding glass door and Impervia windows, beckons you to unwind in style. Whether you're enjoying a relaxing evening or entertaining guests, this outdoor oasis provides the perfect backdrop. Inside, the attention to detail is evident with an epoxy-coated garage floor and lanai floor, ensuring durability and aesthetics meet seamlessly. Slatz custom blinds adorn the great room, dining area, office, bedrooms, and lanai offering privacy and ambiance at your fingertips. Experience resort-like living with professional landscaping that adorns the front, side, and courtyard areas, creating a picturesque setting for relaxation. Don't miss your opportunity!
- Type:
- Single Family
- Sq.Ft.:
- 4,829
- Status:
- Active
- Beds:
- 4
- Lot size:
- 5 Acres
- Year built:
- 1991
- Baths:
- 4.00
- MLS#:
- 1794862
ADDITIONAL INFORMATION
Spacious, well maintained 4 bedroom Ranch sitting on 5 acres!!! Large rooms, sunken great room with bar and refrigerator, Granite, Newer Florida room and composite deck right up to a heated, inground pool! 3 car HEATED garage, beautiful finished lower lever with tons of storage. 2 Fireplaces! First floor laundry with chute! This house has it all... and close to all ammenities!
- Type:
- Single Family
- Sq.Ft.:
- 2,654
- Status:
- Active
- Beds:
- 3
- Lot size:
- 0.28 Acres
- Year built:
- 2021
- Baths:
- 3.00
- MLS#:
- 1794669
ADDITIONAL INFORMATION
Like New Ranch in FAB Carriage Hill! 3 Bd-3Ba, blt in '21. Features: Open flr. plan, neutral decor, gourmet kit (qrtz countertops, SST appliances, gas cooktop, Lrge Island), cased windows, beautiful wood flrs, rainshower in mstr bth, upgraded outlets w/ USB & Lightning, 2.5 car garage w/ Epoxy ctd floors, and a Huge basement. This sect. of neigh. has Maint-free living, w/ Mowing,edging, Spring/Fall cleanup, mulching,& Snow removal! Neighborhood has stocked ponds, walking paths, 2 Pools and clubhouses (1 family, 1 Adult only). This is a GREAT house & Community!
- Type:
- Single Family
- Sq.Ft.:
- 1,548
- Status:
- Active
- Beds:
- 3
- Lot size:
- 0.12 Acres
- Baths:
- 3.00
- MLS#:
- 1793620
ADDITIONAL INFORMATION
New Townhomes by M/I Homes in the maintenance-free community of Callaway Place. 3 bed, 2.5 bath home with 1548 sq ft of space and a 2-car garage! Modern style kitchen with an island, a corner pantry, and a spacious breakfast area. Designer upgrades and LVP flooring throughout. Owner's retreat has a vaulted ceiling and a walk-in closet with a door to the bathroom. Owner's bath offers a double vanity and a luxurious shower with a built-in seat. The Bristol has it all.
- Type:
- Single Family
- Sq.Ft.:
- 1,424
- Status:
- Active
- Beds:
- 3
- Lot size:
- 0.12 Acres
- Baths:
- 3.00
- MLS#:
- 1793609
ADDITIONAL INFORMATION
New Townhomes by M/I Homes in the maintenance-free community of Callaway Place. 3 bed, 2.5 bath home with 1424 sq ft of space and a 2-car garage! Modern style kitchen with an island, a corner pantry, and a spacious breakfast area. Designer upgrades and LVP flooring throughout. Owner's retreat has a vaulted ceiling and a walk-in closet with a door to the bathroom. Owner's bath offers a double vanity and a luxurious shower. The Allen has it all.
$1,475,000
6120 Northlake Court Liberty Twp, OH 45011
- Type:
- Single Family
- Sq.Ft.:
- 5,585
- Status:
- Active
- Beds:
- 5
- Lot size:
- 0.97 Acres
- Year built:
- 1985
- Baths:
- 5.00
- MLS#:
- 1792392
ADDITIONAL INFORMATION
Over 6,500 sqft of luxury living in the highly desired Carriage Hill subdivision. Almost 1 acre of private space featuring pool with great pool house. Front of the home enjoys serene view of pond perfect for fishing. First floor master with luxury spa bathroom-private master suite laundry room. Finished lower level perfect for entertainment-featuring wine cellar, bar, movie theater room, gym and much more...every inch of this home has been upgraded to the top and meticulously maintained! Must see it!
- Type:
- Condo
- Sq.Ft.:
- 2,105
- Status:
- Active
- Beds:
- 3
- Lot size:
- 0.07 Acres
- Year built:
- 2022
- Baths:
- 4.00
- MLS#:
- 1791664
ADDITIONAL INFORMATION
Recently renovated 3-bedroom condo on spacious corner. Property features 3.5 baths, a well-equipped kitchen with built-in appliances, Eat-In area, island, and Marble/Granite/Slate finishes. Wall-to-wall carpeting and recessed lighting throughout. The primary bedroom boasts an adjoined bath and walk-in closet. Beautifully finished lower level rec room with a convenient half bath & bonus room. Front attached garage + driveway with large yard and beautiful landscaping throughout.
$689,900
Shetland Court Liberty Twp, OH 45011
- Type:
- Single Family
- Sq.Ft.:
- 2,868
- Status:
- Active
- Beds:
- 4
- Lot size:
- 0.5 Acres
- Baths:
- 3.00
- MLS#:
- 1791651
ADDITIONAL INFORMATION
Gorgeous new Brookstone plan by Schmidt Builders in the beautiful brand new community of Shetland Farms featuring a soaring 2 story foyer. Very open plan offers an island kitchen with stainless steel appliances, beautiful cabinetry with quartz counters, walk-out morning room and a formal dining room all with a view to the huge great room with gas fireplace with stone surround. A flex room and full bathroom round out the first floor. Upstairs homeowners retreat with an en suite that includes 2 separate vanities, large shower, water closet and large walk-in closet. Three additional bedrooms and a centrally located hall bathroom. Full basement with full bath rough-in. 3-bay garage.
- Type:
- Single Family
- Sq.Ft.:
- 1,956
- Status:
- Active
- Beds:
- 2
- Lot size:
- 0.47 Acres
- Year built:
- 1957
- Baths:
- 2.00
- MLS#:
- 900634
- Subdivision:
- Dvarga Park
ADDITIONAL INFORMATION
Solid brick ranch with 1956 square feet built in 1957. 2 bedrooms and 1.5 baths. 1.5 acre lot. Inground pool. Two outbuildings 18 X 21 and 24 X 31 provide ample storage for work, storage or yard vehicles. The property is located along fast developing Cincinnati Dayton Corridor in Liberty Township. The utilities are public water, public sewer and gas.
- Type:
- Single Family
- Sq.Ft.:
- 1,956
- Status:
- Active
- Beds:
- 2
- Year built:
- 1957
- Baths:
- 2.00
- MLS#:
- 1790647
ADDITIONAL INFORMATION
Solid brick ranch with 1956 square feet built in 1957. 2 bedrooms and One and Half baths. 1.5 acre lot. Inground pool. Two outbuildings 18 X 21 and 24 X 31 provide ample storage for work, storage or yard vehicles. The property is along fast-developing Cincinnati Dayton corridor in Liberty Township. The utilities are public water, public sewer and gas.
- Type:
- Single Family
- Sq.Ft.:
- 1,396
- Status:
- Active
- Beds:
- 3
- Lot size:
- 1.5 Acres
- Year built:
- 1957
- Baths:
- 2.00
- MLS#:
- 1789941
ADDITIONAL INFORMATION
LOCATION!1.5Acres!Gated & Fenced!All Brick Ranch!Approximately 2,500SQFT!3Bedroom,1.5Bath,Full Basement W/Walkup!2Car Oversized Side Entry Garage! Huge!Mint Condition!Detached Garage/Pole Barn W/2Hydraulic Lifts,3Garage Doors,Conctete Floor,Generator & New Roof 2023!Updated Kitchen W/Wood Cabinets,Updated Hardware,Formica Countertops & Backsplash & Counterbar!Breakfast/Dining RM W/Walkout to 4Seasons RM!4Seasons RM W/Cathedral & Vaulted Ceiling,Tile Floor & 3Walkouts W/Full View Storm Doors!Living Rm, W/Brick/Stone Fireplace,Hearth,Mantle,Columns,Picture Window & Hardwood Floor!Master W/Adjoining Full Bath!Bedrooms W/Wood Floors!Lower Level W/Family RM,Laundry RM, Bonus RM, Storage RM, Mechanics RM & Walkup!Anderson Windows*Roof 2003*New AC 2022*New Furnace 2014*Tankless Water Heater 2009*Crown Molding*5/8Baseboards*Updated Hardware*Circular Driveway!Beautifully Landscaped!
- Type:
- Single Family
- Sq.Ft.:
- 3,594
- Status:
- Active
- Beds:
- 3
- Lot size:
- 0.2 Acres
- Baths:
- 3.00
- MLS#:
- 1788375
ADDITIONAL INFORMATION
Step into the epitome of single-story living with the 2,039 sq. ft. Miramar Home. This charming abode boasts 3 bedrooms and 2 bathrooms, with the added bonus of a 1,555 sq. ft. finished basement complete with a full bathroom. The convenience of two master closets and a two-car garage awaits you. Quality construction is evident throughout, featuring TRIForce Open Floor Joist construction, Hardiplank Siding, fully brick wrapped, and a beautifully sodded lawn. Inside, the kitchen offers a choice of Granite or Quartz countertops, combining elegance and functionality. Worried about basement moisture? The French Drainage System, offers a 30-Year Dry Basement Guarantee. There's still time to customize your color choices and truly make this home your own. Your Liberty Township dream home, thoughtfully designed for single-story comfort, modern convenience, and the luxury of two master closets and a two-car garage, awaits you. Contact us today to turn this dream into a reality.
$714,956
Eldon Drive Liberty Twp, OH 45011
- Type:
- Single Family
- Sq.Ft.:
- 3,483
- Status:
- Active
- Beds:
- 5
- Lot size:
- 0.32 Acres
- Year built:
- 2024
- Baths:
- 4.00
- MLS#:
- 1788242
ADDITIONAL INFORMATION
New construction by M/I Homes! The Nicholas plan features almost 3500 sq ft of luxurious living and designer selections throughout! 2 story, 5 bedroom and 4 full baths. First floor boasts a gourmet kitchen with oversized island open to the family room, formal dining room, butlers pantry and an in-law suite w/ private bath. The second floor offers 4 additional bedrooms where the owners suite flaunts a cathedral ceiling and garden bath. You will also enjoy the 2nd floor bonus room! Three car attached garage and charming front porch make this the perfect home you have been searching for! Located in the Vista Verde community in Liberty Township which is just minutes from the best restaurants, Liberty Towne Center, recreations and highway access!
$694,900
Upham Lane Liberty Twp, OH 45011
- Type:
- Single Family
- Sq.Ft.:
- 2,806
- Status:
- Active
- Beds:
- 4
- Lot size:
- 0.28 Acres
- Baths:
- 3.00
- MLS#:
- 1786236
ADDITIONAL INFORMATION
Ask how you can lock your interest rate on this home today! The popular Drees Quentin, located in Parks at Carriage Crossing, features a spacious gourmet kitchen with walk-in pantry, inviting front foyer and rear family foyer, an upstairs flex bonus room, and a large covered deck. 3-car side entry compliments the exterior of this beautiful home.
$569,000
Corkwood Knoll Liberty Twp, OH 45011
- Type:
- Single Family
- Sq.Ft.:
- 4,682
- Status:
- Active
- Beds:
- 4
- Lot size:
- 0.46 Acres
- Year built:
- 2008
- Baths:
- 4.00
- MLS#:
- 1784514
ADDITIONAL INFORMATION
Move-in condition home in The Knolls of Liberty Estates! 3,532sq.ft. + 1,150sq.ft in Fin LL! Spacious home with 4 Foot Bump Out. Features 2-Story Foyer, Living Rm, Formal Dining Rm, Gourmet Kitchen w/Morning room, Family Rm w/fireplace, Finished Lower level w/Rec Rm, Full Bath and Walkout. 3 Car Side-Entry Garage. Updates include: New carpet on 1st and 2nd floor, Fresh paint, New blinds, and New garage doors.
$574,900
Cordoba Drive Liberty Twp, OH 45044
- Type:
- Single Family
- Sq.Ft.:
- 2,588
- Status:
- Active
- Beds:
- 4
- Lot size:
- 0.23 Acres
- Baths:
- 3.00
- MLS#:
- 1784450
ADDITIONAL INFORMATION
Jaw-dropping new Avery Coastal Classic plan by Fischer Homes in the beautiful Crescent Moon community. This plan offers an island kitchen with pantry, lots of cabinet space and quartz countertops. Two-story family room expands to light-filled morning room. Rec room on step down level. Owners Suite with private bath and walk-in closet on private level. Additional bedrooms and hall bath. Full basement with full bath rough in. Two car garage.
$2,800,000
5850 Millikin Road Liberty Twp, OH 45011
- Type:
- Single Family
- Sq.Ft.:
- 3,648
- Status:
- Active
- Beds:
- 3
- Lot size:
- 8 Acres
- Year built:
- 1875
- Baths:
- 5.00
- MLS#:
- 1784430
ADDITIONAL INFORMATION
Stunning - Classic Craftsmanship throughout this fully restored Historic home. Signature entry, Spacious rooms with 12ft ceilings, Chef's kitchen, Heated Pool w/ Pool house & original Dairy Barn, 3 car garage on 8 acres. All newer mechanicals. Truly a gem! This home is 5 Star quality!
$724,900
Gaspar Trail Liberty Twp, OH 45044
ADDITIONAL INFORMATION
April Availability (with special financing from builder's preferred lender) - the Willow by John Henry Homes at Caravel. Beautiful 2 story design with approx. 3396sf, 4 baths, 2 car side entry garage with 3rd car carriage, 9' 1st, 9' lower, 10' great room , first floor guest suite, 2nd floor loft and luxury shower. Large, flat homesite with great decorator finishes including full overlay Aristorkaft cabinets, gourmet kitchen, stainless steel appliances, quartz countertops, tile baths and laundry, hardwood floors, mudroom cubbies. Builder/Agent.
$734,900
Gaspar Trail Liberty Twp, OH 45044
ADDITIONAL INFORMATION
May Availability - the Lucas by John Henry Homes at Caravel. Incredible ranch design with approximately 3645sf, 4 bedrooms, 3 1/2 baths, with covered patio with fireplace, 10' great room, finished lower level with bedroom, full bath and ame room, 2 car side entry garage and luxury shower. Gorgeous level site with high end finishes including full overlay Aristokraft cabinets, gourmet kitchen, stainless steel appliances, quartz countertops, tile baths, hardwood floors, smooth ceilings, upgraded Kichler light fixtures. Builder/Agent
ADDITIONAL INFORMATION
Ready Now! - the William II by John Henry Homes at The Reserve at Elks Pointe. Very popular ranch design with approx. 2059 sf, 3 bedrooms and 2 baths. Open floor plan features 10' great room, 9' 1st and lower level, luxurious walk-in shower in primary bath and mudroom cubbies. Decorator finishes include quartz countertops, upgraded Aristorkraft cabinet, smooth ceilings, stainless steel appliances, energy efficient LED lighting, upgraded Moen faucets, hardwood flooring. Builder/Agent.
$639,900
Fescue Drive Liberty Twp, OH 45044
- Type:
- Single Family
- Sq.Ft.:
- n/a
- Status:
- Active
- Beds:
- 3
- Lot size:
- 0.48 Acres
- Baths:
- 2.00
- MLS#:
- 1774526
ADDITIONAL INFORMATION
New Construction by Schmidt Builders in the beautiful Estates at Wynds of Liberty community. The Turin plan is a 3 bedroom single level style home. The stunning kitchen offers a large center island that opens to the great room with corner fireplace. Primary Suite with private bath and walk-in closet. Two additional bedrooms and hall bath. Three car garage.
$3,100,000
Cincinnati Dayton Road Liberty Twp, OH 45044
- Type:
- Farm
- Sq.Ft.:
- 6,500
- Status:
- Active
- Beds:
- n/a
- Lot size:
- 17.3 Acres
- Year built:
- 1997
- Baths:
- 5.00
- MLS#:
- 1768960
ADDITIONAL INFORMATION
Attention Builders/Developers/Investors-2 Parcels, 2 Houses(5393 & 5323 Cin-Day), 17.3 Acres of Agricultural Land. Public Water in Place & Sewer Available @ Each End of Properties.Neighborhood Business as Planned Use For This Corner & The Neighboring Property(5 acres) Rezoned Commercial. Perfect for Commercial or Mixed-Use.2 Gorgeous Homes, Numerous Outbuildings, Pond,& Additional Private Access Road off of 5323 Cin-Day Makes This Highly Desirable.Agent Must Be Present for Showings-Occupied!
$724,900
Fescue Drive Liberty Twp, OH 45044
- Type:
- Single Family
- Sq.Ft.:
- n/a
- Status:
- Active
- Beds:
- 4
- Lot size:
- 0.48 Acres
- Baths:
- 3.00
- MLS#:
- 1765188
ADDITIONAL INFORMATION
Attractive Below-Market Financing available to Qualified Buyers! Stunning new Weldon plan by Schmidt Builders in beautiful Estates at Wynds of Liberty featuring a private study and formal dining room. Open concept w/an island gourmet kitchen, HUGE walk-in pantry & walk-out morning room to the 15x12 patio and all open to the soaring 2 story family room featuring a gas fireplace with a stone surround. Homeowners retreat with an en suite that includes 2 vanities, deluxe shower and large walk-in closet. Full basement w/full bath rough-in. 3 bay garage.
- Type:
- Condo
- Sq.Ft.:
- 2,277
- Status:
- Active
- Beds:
- 3
- Lot size:
- 0.58 Acres
- Year built:
- 2015
- Baths:
- 3.00
- MLS#:
- 877775
ADDITIONAL INFORMATION
Open floorplan RARE 3bed/3bath condo, featuring hardwood floors and soaring cathedral ceilings. Large kitchen w bar seating, main floor master suite, plus extra sunroom / office with slider door to private patio w pavers. Second bedroom downstairs with tiled full hall bath. Rare second floor oversized bedroom, full bath, plus a huge walk-in closet/storage room. Two car attached garage. Main floor laundry. HOA includes pool, clubhouse, water, trash, sewer, snow removal.
 |
| The data relating to real estate for sale on this web site comes in part from the Broker Reciprocity™ program of the Multiple Listing Service of Greater Cincinnati. Real estate listings held by brokerage firms other than Xome Inc. are marked with the Broker Reciprocity™ logo (the small house as shown above) and detailed information about them includes the name of the listing brokers. Copyright 2024 MLS of Greater Cincinnati, Inc. All rights reserved. The data relating to real estate for sale on this page is courtesy of the MLS of Greater Cincinnati, and the MLS of Greater Cincinnati is the source of this data. |
Andrea D. Conner, License BRKP.2017002935, Xome Inc., License REC.2015001703, AndreaD.Conner@xome.com, 844-400-XOME (9663), 2939 Vernon Place, Suite 300, Cincinnati, OH 45219

The data relating to real estate for sale on this website is provided courtesy of Dayton REALTORS® MLS IDX Database. Real estate listings from the Dayton REALTORS® MLS IDX Database held by brokerage firms other than Xome, Inc. are marked with the IDX logo and are provided by the Dayton REALTORS® MLS IDX Database. Information is provided for consumers` personal, non-commercial use and may not be used for any purpose other than to identify prospective properties consumers may be interested in. Copyright © 2024 Dayton REALTORS. All rights reserved.
Liberty Twp Real Estate
The median home value in Liberty Twp, OH is $479,687. The national median home value is $219,700. The average price of homes sold in Liberty Twp, OH is $479,687. Liberty Twp real estate listings include condos, townhomes, and single family homes for sale. Commercial properties are also available. If you see a property you’re interested in, contact a Liberty Twp real estate agent to arrange a tour today!
Liberty Twp, Ohio has a population of 31,108.
The median household income in Liberty Twp, Ohio is $42,360. The median household income for the surrounding county is $62,188 compared to the national median of $57,652. The median age of people living in Liberty Twp is 37.1 years.
Liberty Twp Weather
The average high temperature in July is 86.8 degrees, with an average low temperature in January of 21 degrees. The average rainfall is approximately 43 inches per year, with 9.3 inches of snow per year.
