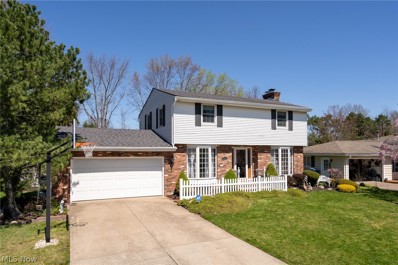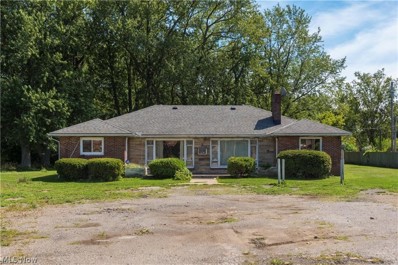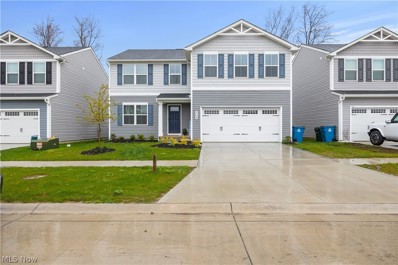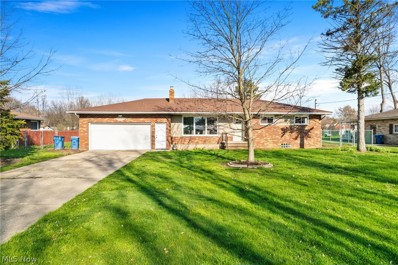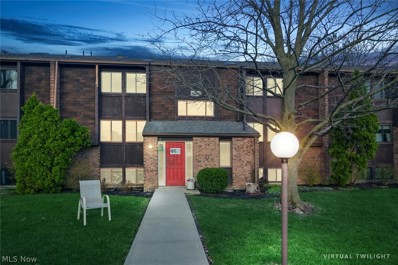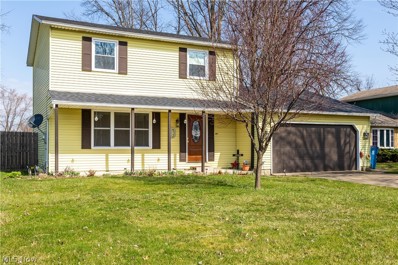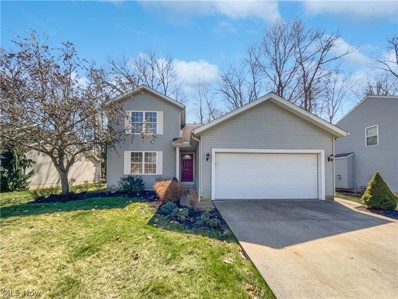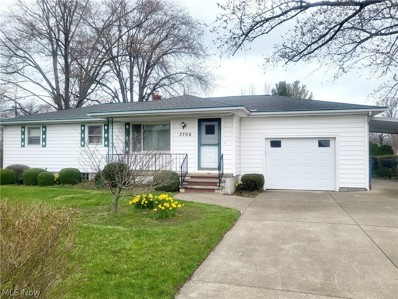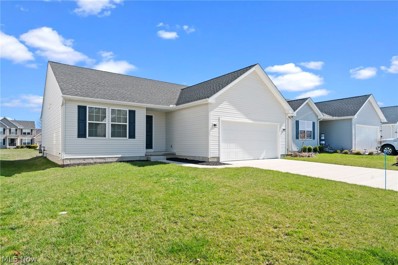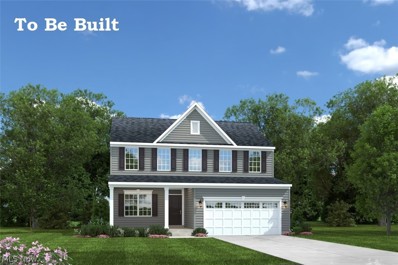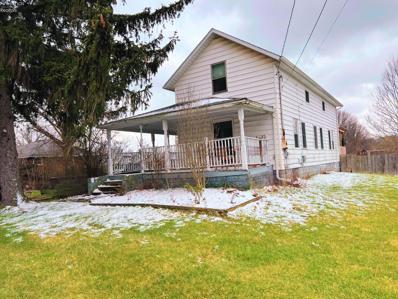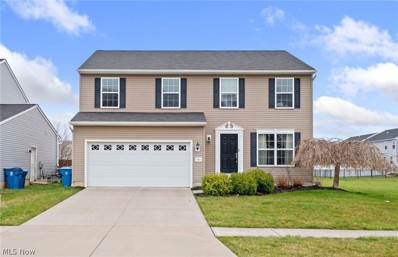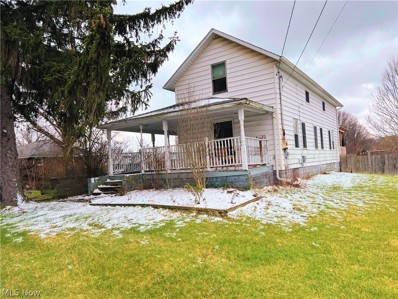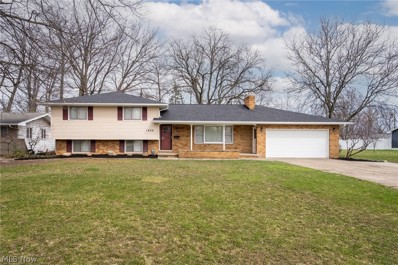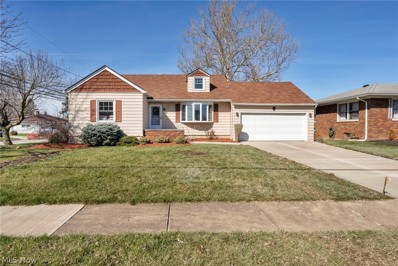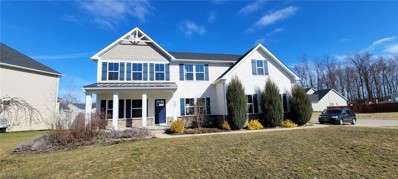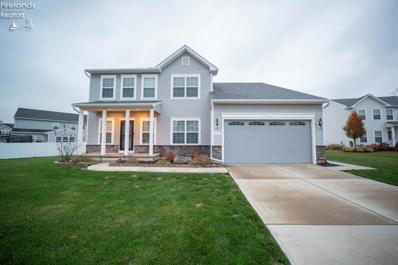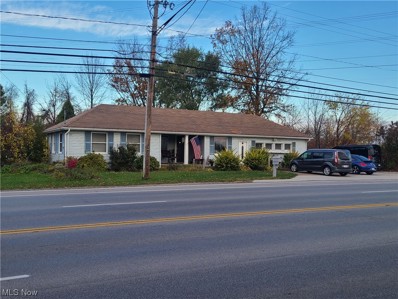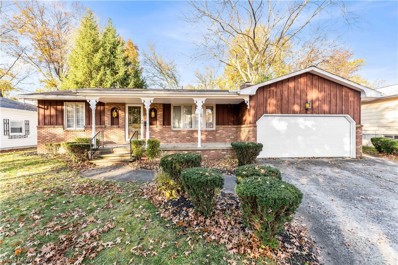Lorain OH Homes for Sale
$269,900
2638 W 37th Street Lorain, OH 44053
- Type:
- Single Family
- Sq.Ft.:
- 2,686
- Status:
- NEW LISTING
- Beds:
- 4
- Lot size:
- 0.28 Acres
- Year built:
- 1965
- Baths:
- 3.00
- MLS#:
- 5030829
- Subdivision:
- Skyline Park 02
ADDITIONAL INFORMATION
You’ll love living here and you’ll be proud to invite guests into this attractive home. From the foyer, your guests will turn right into the living room, which has a gas fireplace and two bay windows, turn left to the dining room, or go straight ahead past the kitchen to the comfortable great room. The kitchen makes meal and snack preparation easy. You’ll love the gas cooktop, double oven, microwave, sensor touch pull out faucet and fashionable black sink and tile backsplash. The dishwasher makes cleanup easier. For quick meals you can use the built-in counter/table. The great room has a wood burning fireplace, larger storage closet, and attractive beamed ceiling. At the end of the great room French leaded glass doors lead into a wonderful octagonal 4 season sun room with shades inside the Pella windows and a cathedral ceiling. It is a relaxing getaway or extra entertaining area. After a day of work or entertaining, you can retire to the four bedrooms upstairs. The finished basement has LVT flooring. The rec room could be a weight room or play room or craft room and has access to the crawl under the great room addition and also houses the sump pump in a delightful faux fireplace. Storage is plentiful, with custom cabinets under the stairs and extra cabinets in the laundry/workshop. The basement full bath features a heated shower! Fine for normal vehicle storage and great for entertaining, the garage has nature stone flooring and overhead doors on both the front and back. The rear door provides easy access to the extensive patio, which also has sliders from the great room and sun room. The over 1,000 sq ft patio has a private area for seating and casual dining and opens to a fenced backyard that has plenty of space for large gatherings, play, gardening, or relaxation. Two sheds can house backyard and landscape equipment. The sump pump and water heater were both new this year and the garage door opener in 2023 in this well-maintained home.
$135,000
3917 W Erie Avenue Lorain, OH 44053
- Type:
- Single Family
- Sq.Ft.:
- n/a
- Status:
- NEW LISTING
- Beds:
- 3
- Lot size:
- 1.74 Acres
- Year built:
- 1954
- Baths:
- 1.00
- MLS#:
- 5030586
- Subdivision:
- Black River
ADDITIONAL INFORMATION
Brick Ranch with tons of space. Located minutes from downtown Lorain near Lake Erie. Enjoy the 1.75 acres of land. Sold as is.
$369,900
4648 Erhart Drive Lorain, OH 44053
- Type:
- Single Family
- Sq.Ft.:
- 2,200
- Status:
- NEW LISTING
- Beds:
- 4
- Lot size:
- 0.12 Acres
- Year built:
- 2022
- Baths:
- 3.00
- MLS#:
- 5030484
- Subdivision:
- Crossings At Martins Run Sub
ADDITIONAL INFORMATION
Welcome to your dream home nestled in the coveted Crossings at Martin's Run community, proudly situated within the prestigious Amherst school district. This meticulously crafted abode boasts a generous 13/15 years of tax abatement, offering you financial ease and peace of mind. Step inside and be greeted by the spacious elegance of this 4-bedroom, 2-and-a-half-bathroom sanctuary. With a sprawling 2,200 square feet of living space, this home is designed to accommodate your every need. The open floor plan seamlessly merges the living, dining, and kitchen areas, creating an inviting atmosphere for gatherings and everyday living. Ascend to the second floor and discover the convenience of having the laundry facilities conveniently located among the bedrooms, ensuring efficiency and ease in your daily routines. The master suite awaits, offering a tranquil retreat with its en-suite bathroom and ample closet space. For those who work from home or desire a versatile space, the bonus loft serves as an ideal office or flex area, limited only by your imagination. Meanwhile, the unfinished basement presents a blank canvas for you to customize and expand upon, catering to your unique lifestyle and preferences. Basement bathroom rough in for a 3rd full bath available. Experience the epitome of modern comfort and convenience in this remarkable residence, where every detail has been thoughtfully curated to enhance your living experience. Welcome home to the perfect blend of luxury, functionality, and affordability. Don't miss the opportunity to make this charming colonial your own! Schedule your private showing today!! Must be accompanied by agent.
- Type:
- Single Family
- Sq.Ft.:
- 2,340
- Status:
- Active
- Beds:
- 3
- Lot size:
- 0.9 Acres
- Year built:
- 1959
- Baths:
- 2.00
- MLS#:
- 5029252
- Subdivision:
- Cherry Lane Sub
ADDITIONAL INFORMATION
Step into your new home, where warmth and charm await in every corner. Nestled in the coveted Clearview school district, this fully renovated brick ranch home beckons you with its welcoming embrace. Boasting 3 bedrooms and 1.5 baths, this residence is an oasis of comfort. Picture yourself unwinding in the spacious living spaces, adorned with brand-new Tulum Oak Waterproof luxury vinyl plank floors that extend seamlessly into the full partially finished basement. Prepare culinary delights in the kitchen, outfitted with pristine Shaker-style white dove-tail wood cabinets, complemented by exquisite Quartz counters and gleaming stainless-steel appliances. Indulge in the luxury of the full bathroom, where a new double vanity and polished porcelain tile floor create an atmosphere of serenity and elegance. This haven isn't just about beauty—it's also equipped with practical updates including new windows, a garage door opener, AC unit, and sump pump, ensuring convenience and peace of mind. Outside, the sprawling .90-acre lot provides ample space for privacy, play, and relaxation. Watch your loved ones frolic in the expansive fenced backyard from the comfort of your rear patio, or cozy up by the wood-burning fireplace in the large partially finished basement on cooler evenings. With a bonus shower in the utility room and a myriad of thoughtful touches throughout, this home is a rare find. Don't miss your chance to make it yours—schedule your showing today and step into the lifestyle you've been dreaming of.
- Type:
- Condo
- Sq.Ft.:
- 1,452
- Status:
- Active
- Beds:
- 2
- Lot size:
- 0.01 Acres
- Year built:
- 1981
- Baths:
- 3.00
- MLS#:
- 5029321
- Subdivision:
- Fairway Condo
ADDITIONAL INFORMATION
Discover luxury living in this beautifully remodeled 2-bedroom, 3-bathroom condo boasting 1452 square feet of modern elegance. Recently revamped to perfection, this home features new shaker cabinets, sleek granite countertops, and brushed nickel faucets and lighting, all complemented by high ceilings that enhance the spacious feel. The open-concept living area is warmed by a fireplace set within a natural woodwork mantle, inviting cozy evenings indoors. Each bathroom shines with new vanities topped with granite counters, and the convenience of in-suite laundry adds to the comfort of this exquisite condo. New stainless steel appliances await in the kitchen, while the luxury vinyl plank flooring throughout the home blends durability with style. Experience a sanctuary in your second-floor loft bedroom with an en-suite full bath. Step outside onto your deck to marvel at the magnificent views of the golf course. The new vinyl replacement windows, patio doors, furnace, central air, and hot water tank ensure year-round comfort and efficiency. With vault ceilings and a layout designed to impress, this condo is ready to be called your new home. Come, and embrace the view, the quality, and the lifestyle that awaits.
$225,000
1732 Urban Circle S Lorain, OH 44053
- Type:
- Single Family
- Sq.Ft.:
- 1,540
- Status:
- Active
- Beds:
- 3
- Lot size:
- 0.22 Acres
- Year built:
- 1976
- Baths:
- 2.00
- MLS#:
- 5028874
- Subdivision:
- Seven Pines Sub #6
ADDITIONAL INFORMATION
This home welcomes you from the first moment you step through the door! This spacious 3 bedroom renovated colonial boasts great spaces to enjoy both inside and out. It has a large living room, dining room and et in kitchen with lots of cabinets, counter space and storage. The family room has a sliding glass door that leads to the covered deck leading out to a fenced in backyard. There is a half bath on the first floor and a full bath upstairs with the 3 spacious bedrooms. The full, unfinished basement houses the laundry and plenty of storage. Enjoy easy access to major highways and restaurants as well!
Open House:
Friday, 4/19 8:00-7:30PM
- Type:
- Single Family
- Sq.Ft.:
- n/a
- Status:
- Active
- Beds:
- 3
- Lot size:
- 0.24 Acres
- Year built:
- 1998
- Baths:
- 3.00
- MLS#:
- 5028539
- Subdivision:
- Oaks Sub #4
ADDITIONAL INFORMATION
Welcome to this charming property that features a cozy fireplace, creating a warm and inviting atmosphere. The natural color palette throughout the home creates a sense of tranquility and cohesion. With additional rooms for flexible living space, you'll have plenty of options to personalize this home to fit your needs. The primary bathroom boasts a separate tub and shower, perfect for relaxation, as well as good under sink storage for your convenience. Partial flooring replacement in some areas and new appliances add modern touches to this lovely home. Don't miss out on the opportunity to make this property your own!
$159,000
3706 Meister Road Lorain, OH 44053
- Type:
- Single Family
- Sq.Ft.:
- n/a
- Status:
- Active
- Beds:
- 3
- Lot size:
- 0.22 Acres
- Year built:
- 1960
- Baths:
- 2.00
- MLS#:
- 5027603
- Subdivision:
- Sherwood
ADDITIONAL INFORMATION
Finishably Fantastic! Touch up this three bedroom Ranch style home and own a unique beautifully manicured corner lot, covered patio with grill, inviting foyer entrance, spacious living room, eat-in kitchen offers plenty of counter top and cabinet space, built-in counter top stove and oven, retro full bathroom, enticing bedrooms, full unfinished basement, ornamental fireplace, toilet, oversized attached one car garage, large driveway, great location of fine homes. This home is better then the average fix-up. Call Today!
Open House:
Saturday, 4/20 11:00-11:00AM
- Type:
- Single Family
- Sq.Ft.:
- 2,630
- Status:
- Active
- Beds:
- 4
- Lot size:
- 0.25 Acres
- Year built:
- 1974
- Baths:
- 4.00
- MLS#:
- 20241073
ADDITIONAL INFORMATION
A 1970s modern home with great potential for updating features a unique architectural design that reflects the style of the era. The exterior of the house showcases geometric shapes and large windows that create a striking and contemporary look. The front entrance is bold and inviting, with a grand entryway. Inside, the home boasts a spacious layout with high ceilings, exposed beams, and windows that bring in abundant natural light. The family room is nicely sized and features a statement wall to wall fireplace & beamed ceiling with sliding door access to the 4-season room complete with wet bar & cabinets. The dining area is adjacent to the kitchen, which has solid wood cabinets and plenty of charm and the appliances stay. There are 4 bedrooms in the home with one on the main floor with adjacent bathroom, the master suite has been updated completely with walk in shower. The shared bath needs to be completed (all fixtures are in garage and stay with purchase).
$269,900
3964 Primrose Way Lorain, OH 44053
- Type:
- Single Family
- Sq.Ft.:
- n/a
- Status:
- Active
- Beds:
- 2
- Lot size:
- 0.13 Acres
- Year built:
- 2021
- Baths:
- 2.00
- MLS#:
- 5027551
- Subdivision:
- Monarch Grove & Martins Run Sub
ADDITIONAL INFORMATION
A traditional favorite! Proven design of this two bedroom Ranch style home will never be obsolete! Open floor plan, welcoming foyer entrance, office and/or den, eat-in kitchen with plenty of counter top and cabinet space, spacious living room offers sliding door to backyard, inviting master bedroom with walk-in closet and private full bath, full unfinished basement, plumbed for a bath, attached two car garage, well manicured lawn, great curb appeal perfectly situated among fine homes in a sought after development. Why build? Livable, Loveable & Available...convenient first floor living awaits discovery. Call Today for a private showing.
$379,990
6100 James Drive Lorain, OH 44053
- Type:
- Single Family
- Sq.Ft.:
- 3,133
- Status:
- Active
- Beds:
- 4
- Lot size:
- 0.15 Acres
- Year built:
- 2024
- Baths:
- 3.00
- MLS#:
- 5027144
- Subdivision:
- Sandy Springs Trail
ADDITIONAL INFORMATION
The fully upgraded Columbia single-family home to be built home is just as inviting as it is functional. Discover a magnificently spacious floor plan with custom flex areas. The welcoming family room effortlessly flows into the gourmet kitchen and dining area, so you never miss a moment. On the second floor, 3 large bedrooms await, with a cozy loft for more living and entertaining space. Your luxurious owner's suite offers a walk-in closet and spa-like double vanity and upgraded roman tile shower. Come home to The Columbia. Schedule your showing today @ ! Sandy Springs Trail is quietly tucked off convenient Oak Point Road providing direct Route 2 access to the South and Lake Erie access to the North. Three major shopping areas are just minutes away with stores like Target, Home Depot, Kohl’s, Meijer, and Giant Eagle for quick shopping and grocery runs. Dining destinations are also plentiful! Spend an evening at one of the popular downtown Amherst restaurants, including Ziggy's, The Brew Kettle, and Cole’s Public House, or go waterfront at Lorain’s Erie Steak & Seafood Co.! To be built. Photos are for illustration purposes only.
$139,900
4860 Oberlin Avenue Lorain, OH 44053
- Type:
- Single Family
- Sq.Ft.:
- 1,808
- Status:
- Active
- Beds:
- 4
- Lot size:
- 0.41 Acres
- Year built:
- 1910
- Baths:
- 1.00
- MLS#:
- 20241085
ADDITIONAL INFORMATION
This 4 bedroom, 1 bathroom home features large living spaces, a sprawling backyard, multi-level deck and porch, and an above ground pool! You will find the kitchen has plenty of storage, and a first floor laundry room. Put your finishing touches on this home before it is gone! 2020 hot water tank, ~10 year old roof, ~10 year old windows.
$314,900
3551 Astor Lane Lorain, OH 44053
- Type:
- Single Family
- Sq.Ft.:
- 2,040
- Status:
- Active
- Beds:
- 4
- Lot size:
- 0.38 Acres
- Year built:
- 2014
- Baths:
- 3.00
- MLS#:
- 5026331
- Subdivision:
- Monarch Grove & Martins Run Sub1
ADDITIONAL INFORMATION
This property has a tax abatement until 2029. Welcome to this classic colonial-style home situated in a quiet neighborhood of Lorain. Upon entrance, you will immediately be greeted by the formal living room that can also be utilized as an office space. The kitchen features a long island with granite countertops, stainless steel appliances, and wood floors. The kitchen flows directly into a dining area which makes hosting a breeze. The family room with natural gas fireplace receives plenty of natural light from the large windows that look out to the back patio and yard. Upstairs is where you will find all 4 bedrooms along with a shared full bath and the en-suite master bathroom. The sizable master bedroom along with the 3 remaining bedrooms all have carpeted flooring and spacious closets that offer ample amounts of storage space. The master bathroom has a shower/tub combo, and a single sink vanity. The laundry room is also conveniently located on this floor as well. Other features of this property include a newer security system (2022) and a partially finished basement that can be converted into a playroom, movie theater, or at-home gym. Out back is the concrete patio with a hot tub that looks out onto the backyard.
$139,900
4860 Oberlin Avenue Lorain, OH 44053
- Type:
- Single Family
- Sq.Ft.:
- 1,808
- Status:
- Active
- Beds:
- 4
- Lot size:
- 0.4 Acres
- Year built:
- 1910
- Baths:
- 1.00
- MLS#:
- 5026478
- Subdivision:
- Black River 02
ADDITIONAL INFORMATION
This 4 bedroom, 1 bathroom home features large living spaces, a sprawling backyard, multi-level deck and porch, and an above ground pool! You will find the kitchen has plenty of storage, and a first floor laundry room. Put your finishing touches on this home before it is gone! 2020 hot water tank, ~10 year old roof, ~10 year old windows.
- Type:
- Single Family
- Sq.Ft.:
- 2,886
- Status:
- Active
- Beds:
- 5
- Lot size:
- 0.93 Acres
- Year built:
- 1963
- Baths:
- 3.00
- MLS#:
- 5026487
- Subdivision:
- Carr Estates
ADDITIONAL INFORMATION
Looking for more space? Welcome to 1606 Tower Blvd! This large 5 bedroom, 3 bathroom home has just had a fresh renovation and is ready for you to move right in. Not only will you get a spacious home but it comes with a large double lot, perfect for yard games, a garden, or simply to enjoy extra green space. The main level of this home has a spacious living room with a cozy gas fireplace and a dining room with a new sliding glass door to take you outside to your backyard patio. The kitchen has all new cabinets with under cabinet lighting, quartz countertops with a breakfast bar, and brand new stainless steel appliances. Upstairs you will find 4 bedrooms, one of which as an attached full bathroom with a walk-in shower. The upper level has original hardwood floors, tons of closet space, and an all new shared hall bathroom. The lower level has another large family room that walks out to the backyard, a laundry room, a half bathroom, and a 5th bedroom which could also make a great home office. There is also a full, dry basement that has access to an extra deep 2 car garage! Other updates include a new roof, gutters, soffits, all new flooring (other than the hardwoods), new plumbing and lighting fixtures, the furnace and a/c are from 2015 and cleaned and tuned up in 2024, and the whole house has new insulation installed in 2007.
$279,999
1336 W 38th Street Lorain, OH 44053
- Type:
- Single Family
- Sq.Ft.:
- 1,968
- Status:
- Active
- Beds:
- 4
- Lot size:
- 0.19 Acres
- Year built:
- 1955
- Baths:
- 2.00
- MLS#:
- 5025567
- Subdivision:
- Urban Allotment
ADDITIONAL INFORMATION
Welcome to this stunning, beautifully remodeled 4 bedroom Cape Cod! The exterior showcases lush landscaping and a brand new driveway. Inside, you are greeted by the large living room with bright bay window and nicely refinished wood floors. Spacious state of the art fully remodeled eat-in kitchen complete with new modern cabinetry, quartz counters, dining area, bay window, beautiful backsplash, tile floor and new, smart black stainless appliances. 2 comfortable bedrooms with refinished wood floors and fully updated full bath w/ new vanity & tile tub surround! Upstairs there are 2 more bedrooms offering plush new carpet & built in drawers & plenty of closet space. More living space is found in the new partially finished basement w/ new luxury vinyl plank flooring, new full bath, laundry area and ample storage space. 2 car attached garage. Great yard with patio area. Fresh paint & new electrical fixtures throughout. The prefect place to call home!
$449,900
6995 Stag Horn Lorain, OH 44053
Open House:
Wednesday, 4/24 5:30-7:30PM
- Type:
- Single Family
- Sq.Ft.:
- 4,240
- Status:
- Active
- Beds:
- 4
- Lot size:
- 0.24 Acres
- Year built:
- 2017
- Baths:
- 4.00
- MLS#:
- 5021414
- Subdivision:
- Deerfield Estates Sub 6
ADDITIONAL INFORMATION
This beautiful 4 bedroom colonial sits on a corner lot, has a ton of natural light, updated, 3.5 baths, partially finished basement and so much more. There is a deck off the kitchen, 2 car attached garage and a ton of space to grow! Come and make it your own today. This is a Fannie Mae Property.
- Type:
- Single Family
- Sq.Ft.:
- 3,092
- Status:
- Active
- Beds:
- 4
- Lot size:
- 0.31 Acres
- Year built:
- 2019
- Baths:
- 4.00
- MLS#:
- 20236039
ADDITIONAL INFORMATION
Walking into the foyer you'll find 9' ceilings, natural light and walk into the formal dining room to the right offering easy kitchen access. The opposite side of the entryway has a convenient 1/2 bath, small storage/bonus room and walks into the great room, kitchen & sitting room! The kitchen has beautiful quartz counter tops 42 upper cabinets, a nice big island with cabinets, dishwasher & sink and double wall ovens! Off the kitchen is a big pantry & mudroom leading to the extra deep garage. Upstairs are 4 bedrooms including the master suite with custom feature wall & walk in closet. Walk down to the awesome finished basement to 2 custom bars 1 with built in kegerator! There are 5 areas in the finished basement making it the ultimate area! (pool table is negotiable) Outside you'll find a custom raised deck, stamped patio & play set! Come make this move in ready home yours today!!
$425,000
4872 Leavitt Road Lorain, OH 44053
- Type:
- Single Family
- Sq.Ft.:
- 1,837
- Status:
- Active
- Beds:
- 5
- Lot size:
- 0.85 Acres
- Year built:
- 1948
- Baths:
- 3.00
- MLS#:
- 4505150
ADDITIONAL INFORMATION
This 5 bedroom 3 bath home is zoned agricultural but could be rezoned commercial. It has a 100 ft. frontage and is right next to commercial property. The property also features a large out building, that could be rented out or used as storage. It could make a great Air B and B or rent by the room.
$244,000
5208 Gargasz Drive Lorain, OH 44053
- Type:
- Single Family
- Sq.Ft.:
- 2,880
- Status:
- Active
- Beds:
- 3
- Lot size:
- 0.22 Acres
- Year built:
- 1971
- Baths:
- 2.00
- MLS#:
- 4502932
- Subdivision:
- Seven Pines 01
ADDITIONAL INFORMATION
Move in ready ranch home with all new carpet and very well maintained. 3 bedrooms 2 full baths. Full basement with bar. All walls plaster. Home has unique finishes. Beautiful granite fire place. Attached garage. Amherst School disctrict. All new windows that bring in tons of natural light. Backyard backs up to park. Great location! Must See!!

The data relating to real estate for sale on this website comes in part from the Internet Data Exchange program of Yes MLS. Real estate listings held by brokerage firms other than the owner of this site are marked with the Internet Data Exchange logo and detailed information about them includes the name of the listing broker(s). IDX information is provided exclusively for consumers' personal, non-commercial use and may not be used for any purpose other than to identify prospective properties consumers may be interested in purchasing. Information deemed reliable but not guaranteed. Copyright © 2024 Yes MLS. All rights reserved.
Andrea D. Conner, License BRKP.2017002935, Xome Inc., License REC.2015001703, AndreaD.Conner@xome.com, 844-400-XOME (9663), 2939 Vernon Place, Suite 300, Cincinnati, OH 45219
Information is provided exclusively for consumers personal, non - commercial use and may not be used for any purpose other than to identify prospective properties consumers may be interested in purchasing. Copyright 2024, Firelands Association of REALTORS, all rights reserved.
Lorain Real Estate
The median home value in Lorain, OH is $73,900. This is lower than the county median home value of $140,300. The national median home value is $219,700. The average price of homes sold in Lorain, OH is $73,900. Approximately 49.05% of Lorain homes are owned, compared to 37.32% rented, while 13.63% are vacant. Lorain real estate listings include condos, townhomes, and single family homes for sale. Commercial properties are also available. If you see a property you’re interested in, contact a Lorain real estate agent to arrange a tour today!
Lorain, Ohio 44053 has a population of 63,731. Lorain 44053 is less family-centric than the surrounding county with 22.31% of the households containing married families with children. The county average for households married with children is 27.24%.
The median household income in Lorain, Ohio 44053 is $36,139. The median household income for the surrounding county is $54,987 compared to the national median of $57,652. The median age of people living in Lorain 44053 is 37.6 years.
Lorain Weather
The average high temperature in July is 83.6 degrees, with an average low temperature in January of 19.9 degrees. The average rainfall is approximately 38.1 inches per year, with 43.1 inches of snow per year.
