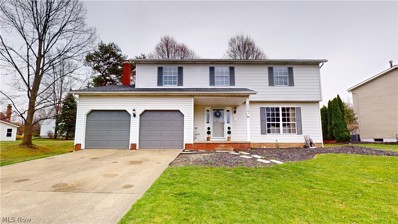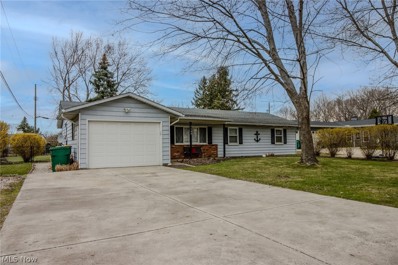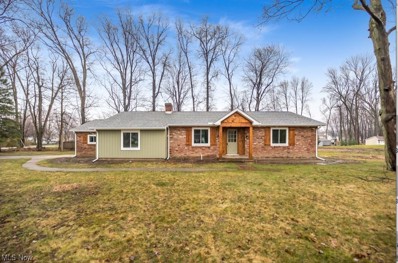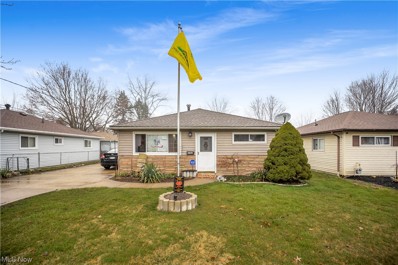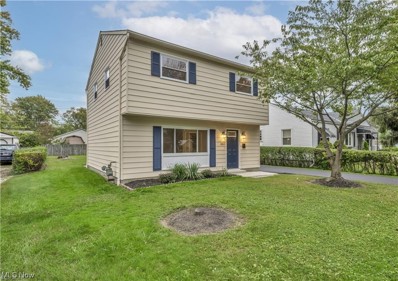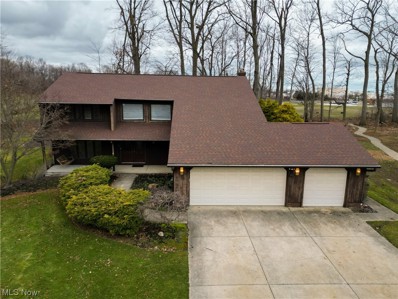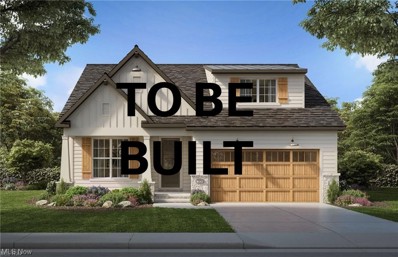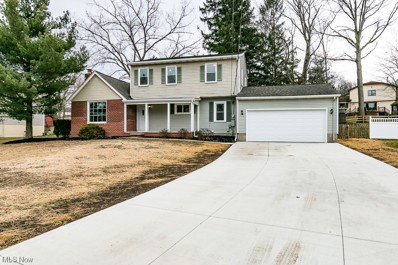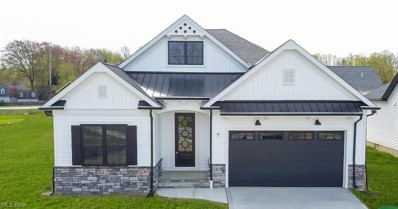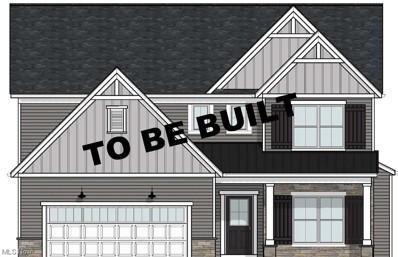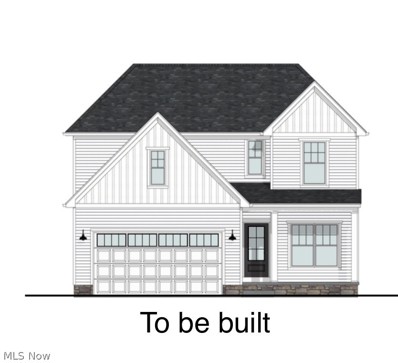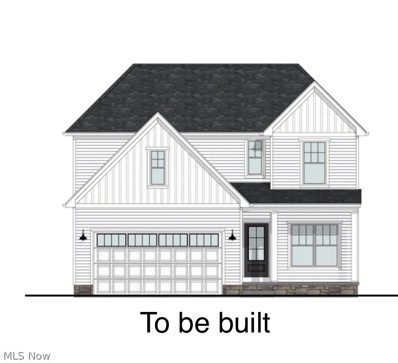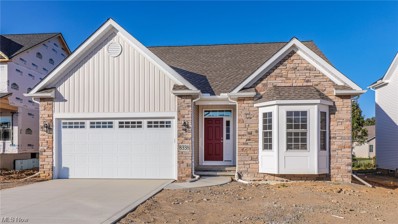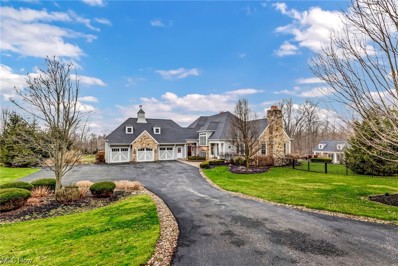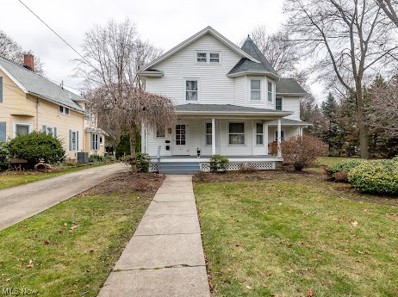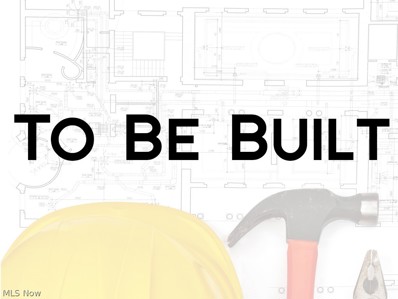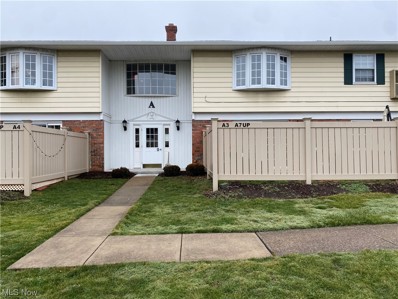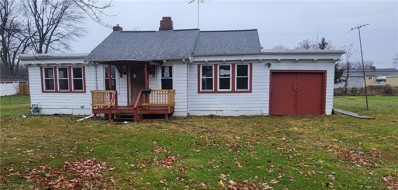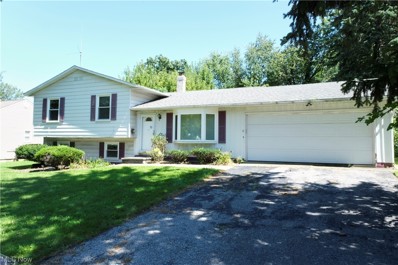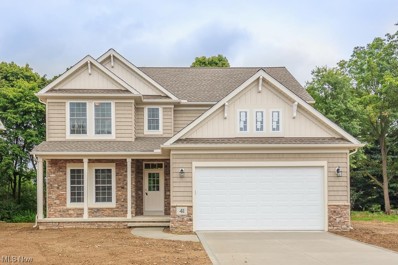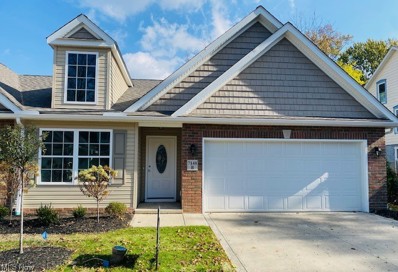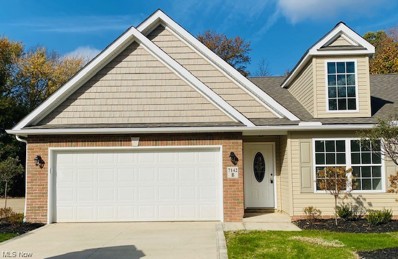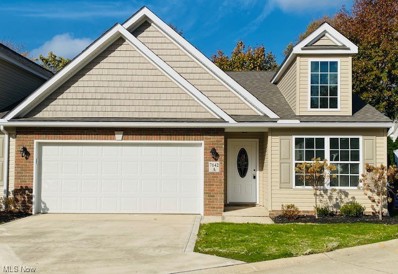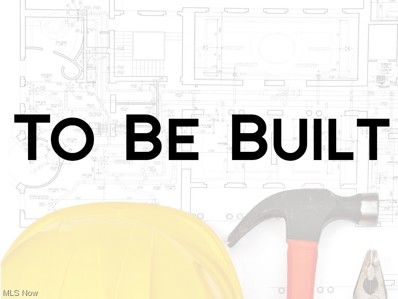Mentor OH Homes for Sale
$339,000
7727 Tea Rose Drive Mentor, OH 44060
- Type:
- Single Family
- Sq.Ft.:
- 1,961
- Status:
- Active
- Beds:
- 4
- Lot size:
- 0.36 Acres
- Year built:
- 1988
- Baths:
- 3.00
- MLS#:
- 5023938
- Subdivision:
- Rose Ridge Estates 4
ADDITIONAL INFORMATION
This beautifully renovated colonial in south Mentor offers an open concept design, perfect for modern living. The eat-in kitchen features all new stainless steel appliances, cabinets, and granite countertops, creating a sleek and stylish space for cooking and entertaining. The dining room, currently being used as a playroom, provides flexibility for your specific needs. From your kitchen, enjoy the family room complete with a cozy gas fireplace and sliding doors that lead out to a large deck with built-in seating, ideal for outdoor gatherings. With 4 spacious bedrooms, there's plenty of room for everyone to relax and unwind. The unfinished basement offers potential for additional living space or storage. Outside, you'll find a large private backyard, complete with a fire pit for cozy evenings and an apple tree, adding a touch of natural beauty. This listing has a lot to offer and is sure to be a wonderful place to call home!
- Type:
- Single Family
- Sq.Ft.:
- 1,214
- Status:
- Active
- Beds:
- 3
- Lot size:
- 0.29 Acres
- Year built:
- 1974
- Baths:
- 1.00
- MLS#:
- 5023857
- Subdivision:
- Lake Erie Estates Sub 3
ADDITIONAL INFORMATION
Don't miss this incredible opportunity. This amazing and updated ranch home on Lakeshore Blvd. Mentor, is waiting for you. It is completely move-in ready. The pride in ownership is evident as soon as you enter the home. It is charming and welcoming. There are numerous updates including new luxury vinyl flooring and a professionally painted interior. All appliances stay. Kitchen appliances were purchased in 2020; water heater was purchased in 2020, new furnace was purchased in 2015 and a backflow preventer was installed in the main in 2014. There is plenty of room for relaxing and entertaining. You will love the family room which offers access to the large, beautifully landscaped backyard with a firepit. Your home will be the place for entertaining. Driveway includes gravel turn around for easy accessibility. Did I mention that there is a large shed in the backyard which offers extra storage? So much to see, including Lake Eric sunsets within walking distance. Beach Club membership is optional which includes pavilion access. You will not want to miss this one! It won't last long!!
- Type:
- Single Family
- Sq.Ft.:
- 1,833
- Status:
- Active
- Beds:
- 3
- Lot size:
- 0.87 Acres
- Year built:
- 1960
- Baths:
- 3.00
- MLS#:
- 5022422
- Subdivision:
- Wilson Avenue
ADDITIONAL INFORMATION
Auction 5/16/24. The seller can accept an offer before the auction date. SUBMIT PRE-AUCTION OFFERS NOW! Not a distressed property. Live auction bidding commences at 8am on the auction date. List price is the suggested starting bid. 3% Buyer Premium applies for all sales. For information and instructions contact listing agent. Now's your chance to live in a stunning Ranch-style home on a corner lot with spacious rooms and move-in ready appeal, as everything has been updated or renovated to perfection. This 3-bedroom house is ideal for a family or anyone seeking a bit more room to breathe. Not only does the property sit on over half an acre, giving you ample space from your neighbors, but it also boasts an attached two-car garage and two inviting fireplaces, perfect for creating a cozy atmosphere at home. Plus, the kitchen shines with gorgeous granite countertops and all new appliances, ready for your culinary adventures. And let's not forget the convenience of two and a half bathrooms! It's truly a dream home waiting for you! This home will not sit on the market long so make sure you reach out with any questions!!
$219,900
9247 Rosemary Lane Mentor, OH 44060
- Type:
- Single Family
- Sq.Ft.:
- 1,260
- Status:
- Active
- Beds:
- 4
- Lot size:
- 0.19 Acres
- Year built:
- 1960
- Baths:
- 1.00
- MLS#:
- 5022247
- Subdivision:
- Willow Bluff Farm 2
ADDITIONAL INFORMATION
Now is your chance to get into a beautiful Ranch style home with updates galore! Roof (2010), Kitchen and flooring (2014), Windows with life time warranty, Furnace (2009), Water tank (2015), Siding (2003), Kitchen dishwasher, microwave and stove stay (2014), 4 Bedrooms, large dining area, This home is also very close to Morton Park and Buckeye Trail for your friends and family to enjoy. This Property brings in some privacy with a beautiful fenced in Backyard and multiple storage sheds for you to use! This home is very well maintained throughout and should not sit long! Please schedule your tour today!!!
- Type:
- Single Family
- Sq.Ft.:
- 1,350
- Status:
- Active
- Beds:
- 3
- Lot size:
- 0.17 Acres
- Year built:
- 1978
- Baths:
- 2.00
- MLS#:
- 5022022
- Subdivision:
- Mentor Headlands Park Sub
ADDITIONAL INFORMATION
Welcome to this lovely completely remodeled like new colonial in Mentor school district. Brand new kitchen with stainless steel appliances, LVT floors and granite counters. All new carpet and paint throughout. Both bathrooms remodeled as well. 1st floor laundry, 2 car garage with shelving in the back, exterior of the house and garage freshly painted, new asphalt paved driveway and new hot water tank. Furnace and AC installed 2005. This home is like moving into a brand new home. Schedule a showing today!!
- Type:
- Single Family
- Sq.Ft.:
- 4,508
- Status:
- Active
- Beds:
- 5
- Lot size:
- 0.53 Acres
- Year built:
- 1986
- Baths:
- 4.00
- MLS#:
- 5020796
- Subdivision:
- Stoneybrook
ADDITIONAL INFORMATION
Escape to your year-round resort without ever leaving home! Welcome to Stonybrook Lane, where every day feels like a vacation. Nestled on a cul-de-sac with a spectacular lot, this one-of-a-kind home offers unparalleled luxury and comfort. Step inside and unwind in the cozy family room with a stunning stone wall wood-burning fireplace. The heart of the house is the expansive kitchen, boasting ample counter space for cooking, an oversized island perfect for entertaining, and a charming bay window in the kitchen table area. Entertain guests in style with spacious formal living and dining room and a convenient first-floor laundry room and full bath. The four-season sunroom doubles as a home office, offering abundant natural light and access to the magnificent deck. Retreat the extensive primary suite with a dressing area and bathroom featuring a double vanity and jacuzzi tub. Three additional massive bedrooms and a full bath with a jacuzzi tub complete the second floor. The finished basement is an entertainer's dream, with a spacious lounge area, fully equipped kitchen, full bath, fifth bedroom, and office. Perfect for hosting parties or accommodating guests, this area could also serve as an in-law suite or teen retreat. This home has top-of-the-line features, including Pella windows, a sprinkler system, a central vacuum, gutter guards, a whole home generator, and an oversized three-car attached garage. Recent upgrades include a newer roof, hot water tank, furnace, and AC. Outside, the private backyard oasis features a large deck, hot tub (negotiable), and a spectacular wood plank concrete stamped patio. With endless features and impeccable craftsmanship throughout, this home is sure to impress. Don't miss your chance to live the resort lifestyle daily at Stonybrook Lane. GO BIG & BE HOME!
$585,000
22 King Fisher Mentor, OH 44060
- Type:
- Single Family
- Sq.Ft.:
- n/a
- Status:
- Active
- Beds:
- 3
- Lot size:
- 0.25 Acres
- Year built:
- 2024
- Baths:
- 3.00
- MLS#:
- 5020354
ADDITIONAL INFORMATION
The Madison plan is a first-floor master plan with everything you need to entertain. This home has an open great room/ kitchen design with a breakfast room, a large island with seating that makes you feel right at home, plenty of cabinets and counter space, and a walk-in pantry! An impressive first-floor primary suite has an ensuite bath and a large walk-in closet. The first floor includes an office/guest room, a sizable mudroom, and a convenient laundry room. The upstairs features two large bedrooms that share a full bath. This house has everything you could ask for! We can even add a fourth bedroom! JEMM Construction has many floor plans to choose from; you can bring your plans, we can custom-design your lot, or we can find you a lot to build on.
$297,000
9490 Hoose Mentor, OH 44060
- Type:
- Single Family
- Sq.Ft.:
- 1,877
- Status:
- Active
- Beds:
- 3
- Lot size:
- 0.35 Acres
- Year built:
- 1941
- Baths:
- 2.00
- MLS#:
- 5019763
- Subdivision:
- Morley Hills Sub 6
ADDITIONAL INFORMATION
Welcome to 9490 Hoose Rd! This 3-bed, 2-bath Colonial has been completely updated from top to bottom. The entrance reveals beautiful plank flooring guiding you to the spacious eat-in kitchen with granite countertops and new stainless steel appliances. Off the kitchen find a XL mud/laundry room/office. A wood-burning fireplace graces the cozy family room, and upstairs, discover generous sized bedrooms all with fresh carpet. The basement offers a bonus room for a playroom or home office. Outside, enjoy the fully fenced yard and the assurance of a younger roof. The home also has a newer HVAC system and new sump pump! A brand-new driveway and garage door add to the finishing touches. Classic charm meets modern comfort in this inviting home! Home is agent owned.
$478,500
9105 Dove Court Mentor, OH 44060
- Type:
- Single Family
- Sq.Ft.:
- 1,768
- Status:
- Active
- Beds:
- 3
- Lot size:
- 0.21 Acres
- Year built:
- 2024
- Baths:
- 2.00
- MLS#:
- 5014440
- Subdivision:
- Genbrook Estates
ADDITIONAL INFORMATION
COMING SOON TO MENTOR! Glenbrook Estates will feature 30 new single-family homes starting in the upper 400s. Experience the spaciousness and functionality of our Tisbury plan. As you enter, a beautifully designed foyer will welcome you with an open staircase and crown molding. The front of the house boasts two generously sized bedrooms and a full bath, perfect for use as an office or guest room. The open kitchen is a chef's dream, with an expansive quartz island offering ample space for cooking and entertaining. The kitchen cabinets wrap around the island, providing plenty of storage. The great room is bathed in natural light and features a stunning tray ceiling and custom fireplace, creating a focal point in the room. Retreat to the main bedroom, which offers a spacious sanctuary to relax. The bath and master closet will not disappoint, with double vanities, a seamless shower, and a large walk-in closet. Convenience is essential with a first-floor laundry room and a broom closet. Discover our Tisbury plan's perfect blend of luxury, functionality, and tranquility.
$537,000
21 King Fisher Mentor, OH 44060
- Type:
- Single Family
- Sq.Ft.:
- 2,496
- Status:
- Active
- Beds:
- 3
- Lot size:
- 0.25 Acres
- Year built:
- 2024
- Baths:
- 3.00
- MLS#:
- 5018345
- Subdivision:
- GlenBrook Estates
ADDITIONAL INFORMATION
COMING SOON TO MENTOR! Glenbrook Estates will feature 30 new single-family homes. Discover unparalleled craftsmanship and thoughtful design with JEMM Construction's Windflower model. This exceptional home maximizes efficiency without compromising luxury, offering a seamless blend of functionality and style. Upon entering, you find a versatile study room that adds flexibility to the layout, perfect for a home office or quiet retreat. You'll then be greeted by a spacious, great room seamlessly flowing into the dining area and kitchen. The kitchen is a chef's delight, with an island for additional seating and a walk-in pantry, ensuring ample storage space for all your culinary needs. The garage entry level of this home also features a practical mudroom, complete with a bench and optional storage cubbies, providing a convenient space to stow away belongings. Ascend to the upper level to discover three generously sized bedrooms, with the option for a fourth bedroom or bonus room upstairs, each offering comfort and privacy. Two bedrooms share a generously sized bath featuring a separate shower and toilet area for convenience. The crowning jewel of the Windflower is its expansive main bedroom suite, offering a sanctuary of relaxation and indulgence. This retreat features a large walk-in closet and a glamour bath, with a luxurious free-standing tub, shower, linen storage, and a separate toilet room for enhanced privacy and comfort. There is a nice laundry room on the second floor for your convenience. With meticulous attention to detail and desirable features, the Windflower has everything you want in your dream home. Experience the epitome of modern living with JEMM Construction's exquisite craftsmanship and unparalleled design.
$389,900
SL 7 Dove Lane Mentor, OH 44060
- Type:
- Single Family
- Sq.Ft.:
- 1,549
- Status:
- Active
- Beds:
- 3
- Lot size:
- 0.2 Acres
- Year built:
- 2024
- Baths:
- 3.00
- MLS#:
- 5018162
ADDITIONAL INFORMATION
NEW Mentor Development close to Lake Erie, Parks, Marina, Nature preserve, shopping, highways and eateries! Build this "Washington" plan with room to grow, unwasted space and lots of upgrades included that would normally not be! To be built by WR Dawson Homes. Semi-Customization available and all selections, to be made by new owner, are a la cart! Call today to start building your dream home! Not much availability in Mentor! Hurry!
$379,900
SL 100 Bedaos Drive Mentor, OH 44060
- Type:
- Single Family
- Sq.Ft.:
- 1,549
- Status:
- Active
- Beds:
- 3
- Lot size:
- 0.17 Acres
- Baths:
- 3.00
- MLS#:
- 5018109
ADDITIONAL INFORMATION
Built and Developed by WR Dawson, ONLY a few lots remain! This BRAND NEW floor plan seems to check all the boxes. No wasted space, room to grow and an open design concept. In the Elite Series this package provides many upgrades as standards that are upgrades elsewhere. Semi-customizable. Call today to start your new construction journey!
$395,900
SL 101 Bedaos Drive Mentor, OH 44060
- Type:
- Single Family
- Sq.Ft.:
- n/a
- Status:
- Active
- Beds:
- 3
- Lot size:
- 0.17 Acres
- Year built:
- 2024
- Baths:
- 2.00
- MLS#:
- 5017384
ADDITIONAL INFORMATION
Hurry to grab one of the few remaining lots in this development! Built and developed by WR Dawson. This open concept ranch design, The "foothill" Elite, offers flexibility with eat in kitchen and morning room. Gas Fireplace accent wall in the great room, 3 Br 2 full baths with optional vault in Kitchen, Great room and Master Br! Optional kitchen designs as well! Ala cart options for all finishes inside and out! Call now for your new build appt and get started building your right-sized NEW home!
$1,399,900
9665 Little Mountain Mentor, OH 44060
- Type:
- Single Family
- Sq.Ft.:
- 7,664
- Status:
- Active
- Beds:
- 6
- Lot size:
- 1.6 Acres
- Year built:
- 2002
- Baths:
- 7.00
- MLS#:
- 5015489
- Subdivision:
- Little Mountain Estates
ADDITIONAL INFORMATION
Welcome to this incredible custom-built masterpiece designed by Tony Paskevich with quality by Davit Knott builders, it offers finishes for the most warmth and charm for today's easy lifestyle! Discover the epitome of luxury living in this magnificent 6-bedroom, 6-bath residence that exudes elegance and comfort. Nestled in the heart of Concord with Mentor Local School district, this home offers a lifestyle of unparalleled sophistication. With over 7600 square feet of living space, it features a barrel ceiling great room with knotty pine, quartz countertops, four masonry fireplaces, a 1st-floor owner’s suite with his & her walk-in closets, a full independent lifestyle walk-out lower level with eat-in kitchen and granite countertops, a theatre room, home office studio with separate entrance and greeting area, a pool house, and more. Escape to your own private paradise with a dazzling saltwater pool with a retractable pool cover that beckons for relaxation and entertainment. Whether enjoying a refreshing swim or hosting a poolside soiree, this area is designed for ultimate enjoyment. Benefit from the convenience of a prime location, with easy access to local amenities, schools, and recreational facilities. Experience the best that Concord, Ohio has to offer, all while enjoying the serenity of your luxurious abode. This home is more than just a residence; it's a canvas for your dreams and a sanctuary for your soul. Schedule a showing today!
$329,000
7341 Maple Street Mentor, OH 44060
- Type:
- Single Family
- Sq.Ft.:
- 2,738
- Status:
- Active
- Beds:
- 4
- Lot size:
- 0.53 Acres
- Year built:
- 1923
- Baths:
- 3.00
- MLS#:
- 5015229
- Subdivision:
- Hart Allotment
ADDITIONAL INFORMATION
Gorgeous covered front porch Colonial with charming old style foyer entry with wood work galore. This home has Gracious style Living and Dining room appointments. First floor Family room has attached bathroom and can be a bedroom. Three Bedrooms on the second floor with a tandem bonus room. Convenient first floor laundry area with half bath. Finished lower level carpeted recreation room. Historic plaque on dwelling. Extra lot available to purchase next door and separately listed in MLS. All information in MLS including taxes, homestead exemption, assessment(s), lot size, room dimensions, age, amenities, historic designation and more assumed accurate, but up to Buyer to independently verify. From Lake County OH web site....Homestead Exemption $420.30; Current Special Assessments $88.26 for 30116 Lights Mentor City
- Type:
- Single Family
- Sq.Ft.:
- n/a
- Status:
- Active
- Beds:
- 3
- Lot size:
- 0.2 Acres
- Year built:
- 2024
- Baths:
- 2.00
- MLS#:
- 5014387
ADDITIONAL INFORMATION
To be built by WR Dawson Homes, Lake Counties premier Builder/Developer. This ranch design named the "Hawthorne" features an open, flexible floor plan. Call today to see how! Approx 6 month build time. Semi- Customizable floor plan and fully customizable selections!
- Type:
- Condo
- Sq.Ft.:
- 989
- Status:
- Active
- Beds:
- 2
- Baths:
- 1.00
- MLS#:
- 5013929
- Subdivision:
- Fairfax Manor Condo
ADDITIONAL INFORMATION
Fantastic Fairfax Manor Condominium * 2 Bedroom One Bath First Floor Living * Open Floor Plan * Living Rm Sliding Doors Lead To Private Fenced in Rear Patio * Galley Kitchen with Ceramic Floors all Appliances Remain with Unit * The Community Laundry Area is Located Just Outside in the Hallway on First Floor * Community Clubhouse Available to Rent with Family & Friends. HOA includes Landscaping, Trash Collection, Water, Common Area Maintenance, Gas and Much More * Walking Distance to Garfield Park, Shopping, Restaurants. .
- Type:
- Single Family
- Sq.Ft.:
- 1,071
- Status:
- Active
- Beds:
- 3
- Lot size:
- 0.16 Acres
- Year built:
- 1940
- Baths:
- 2.00
- MLS#:
- 5011513
- Subdivision:
- Mentor Headlands Park Sub
ADDITIONAL INFORMATION
Calling all investors! 3 bedroom, 2 full bath ranch with full basement. 2 sheds in back of property. House requires a full rehab to restore its potential. Plush, green lot on quiet street, steps from Lake Erie views.
$220,000
8143 Broadmoor Road Mentor, OH 44060
- Type:
- Single Family
- Sq.Ft.:
- 1,810
- Status:
- Active
- Beds:
- 3
- Lot size:
- 0.28 Acres
- Year built:
- 1974
- Baths:
- 2.00
- MLS#:
- 4487066
ADDITIONAL INFORMATION
Here is your chance to get a great deal on a 3 bed, 1.5 bath home in Mentor! This home has a newer kitchen and main bathroom. Great sized bedrooms. Partially finished walk out basement with a fireplace! Oversized 2 car attached garage. Property needs some TLC. Beautiful, treed backyard with deck. Home is being sold as is. Sale subject to Probate Court Approval. Get your offers in quick! This one won't last long.
- Type:
- Single Family
- Sq.Ft.:
- n/a
- Status:
- Active
- Beds:
- 4
- Year built:
- 2024
- Baths:
- 3.00
- MLS#:
- 4462880
ADDITIONAL INFORMATION
Built and developed by Lake counties finest, WR Dawson! Only a couple lots remain! Basements included, many upgrades included! Close to highway access (Rt 2 and 90), shopping and dining! Border of Mentor and Willoughby! This New Haven Plan has lots to offer! 1st floor private office space, 1st floor laundry (option for second floor laundry) Large rooms, fireplace, front porch, loft-type area, open floor plan, mud room/drop zone and more! Call today be in the beginning of next year! Builder offering 1/2 off non structural upgrades up to $25,000.00 for a limited time.
- Type:
- Condo
- Sq.Ft.:
- 1,263
- Status:
- Active
- Beds:
- 2
- Year built:
- 2023
- Baths:
- 2.00
- MLS#:
- 4442086
- Subdivision:
- Mentor Maple Village
ADDITIONAL INFORMATION
**Ready For Occupancy** New luxury Condos! 2 bedroom 2 full baths. Large open floor plan with vaulted ceilings. Modern Kitchen with granite countertops and a spacious island with breakfast bar seating. Premium lighting and LVP flooring through out (carpet in the bedrooms). The master has a full bath with a tile shower, body sprays and a large walk-in closet. Outside is a 12' x 12' Patio that is perfect for outdoor entertaining. All this on a private drive in a great location. Close to near by shopping, restaurants and Mentor schools.
- Type:
- Condo
- Sq.Ft.:
- 1,263
- Status:
- Active
- Beds:
- 2
- Year built:
- 2023
- Baths:
- 2.00
- MLS#:
- 4442085
- Subdivision:
- Mentor Maple Village
ADDITIONAL INFORMATION
**Ready for Occupancy!** New luxury Condos! 2 bedroom 2 full baths. Large open floor plan with vaulted ceilings. Modern Kitchen with granite countertops and a spacious island with breakfast bar seating. Premium lighting and LVP flooring through out (carpet in the bedrooms). The master has a full bath with a tile shower, body sprays and a large walk-in closet. Outside is a 12' x 12' Trex deck that is perfect for outdoor entertaining. All this on a private drive in a great location. Close to near by shopping, restaurants and Mentor schools.
- Type:
- Condo
- Sq.Ft.:
- 1,263
- Status:
- Active
- Beds:
- 2
- Year built:
- 2023
- Baths:
- 2.00
- MLS#:
- 4442080
- Subdivision:
- Mentor Maple Village
ADDITIONAL INFORMATION
**Ready for Occupancy!** New luxury Condos! 2 bedroom 2 full baths. Large open floor plan with vaulted ceilings. Modern Kitchen with granite countertops and a spacious island with breakfast bar seating. Premium lighting and LVP flooring through out (carpet in the bedrooms). The master has a full bath with a tile shower, body sprays and a large walk-in closet. Outside is a 12' x 12' Trex deck that is perfect for outdoor entertaining. All this on a private drive in a great location. Close to near by shopping, restaurants and Mentor schools.
$273,500
SL2 Lakeview Road Mentor, OH 44060
- Type:
- Single Family
- Sq.Ft.:
- 1,300
- Status:
- Active
- Beds:
- 3
- Lot size:
- 0.07 Acres
- Year built:
- 2022
- Baths:
- 3.00
- MLS#:
- 4357275
- Subdivision:
- Headland On The Lake
ADDITIONAL INFORMATION
To be built by WR Dawson. Great condo alternative! Low Maint yard with private rear yard that backs up to Cleveland Natural History Museum. Lake Erie Beach at the North end of the street that is a just a short walk away and private beach club w/ nominal fee yearly. "The Lakeview" is the only floor plan that will be built and has an optional bonus room above garage that can be a den, computer room, play room or a second full bath.

The data relating to real estate for sale on this website comes in part from the Internet Data Exchange program of Yes MLS. Real estate listings held by brokerage firms other than the owner of this site are marked with the Internet Data Exchange logo and detailed information about them includes the name of the listing broker(s). IDX information is provided exclusively for consumers' personal, non-commercial use and may not be used for any purpose other than to identify prospective properties consumers may be interested in purchasing. Information deemed reliable but not guaranteed. Copyright © 2024 Yes MLS. All rights reserved.
Mentor Real Estate
The median home value in Mentor, OH is $253,850. This is higher than the county median home value of $150,000. The national median home value is $219,700. The average price of homes sold in Mentor, OH is $253,850. Approximately 80.92% of Mentor homes are owned, compared to 13.21% rented, while 5.86% are vacant. Mentor real estate listings include condos, townhomes, and single family homes for sale. Commercial properties are also available. If you see a property you’re interested in, contact a Mentor real estate agent to arrange a tour today!
Mentor, Ohio has a population of 46,933. Mentor is more family-centric than the surrounding county with 28.56% of the households containing married families with children. The county average for households married with children is 27.95%.
The median household income in Mentor, Ohio is $70,625. The median household income for the surrounding county is $61,137 compared to the national median of $57,652. The median age of people living in Mentor is 47.2 years.
Mentor Weather
The average high temperature in July is 81.2 degrees, with an average low temperature in January of 18.6 degrees. The average rainfall is approximately 40.7 inches per year, with 35.9 inches of snow per year.
