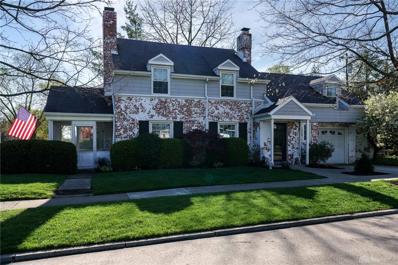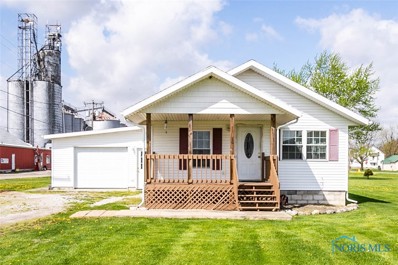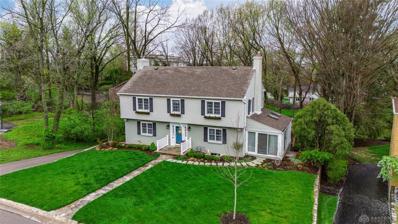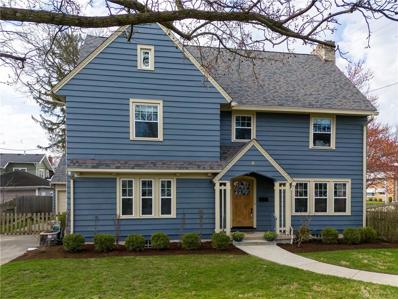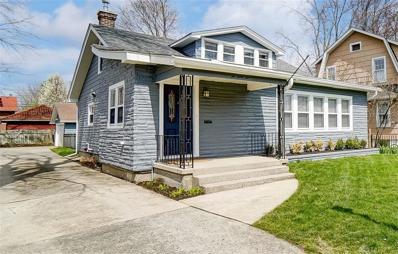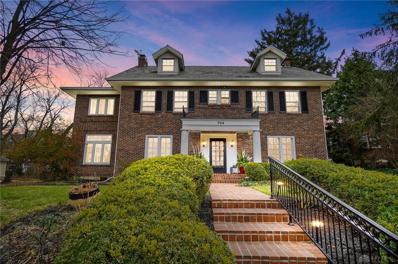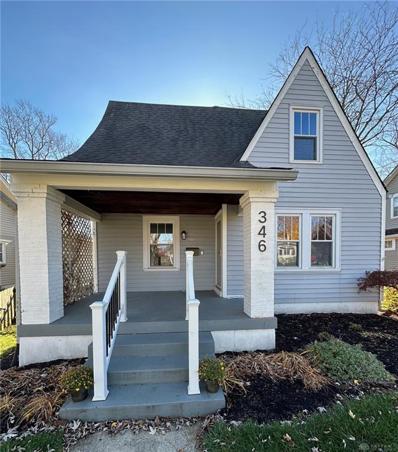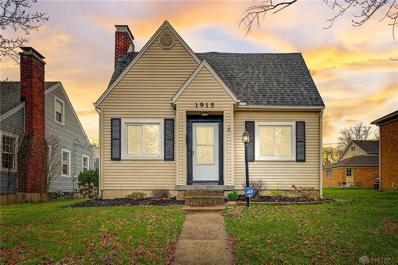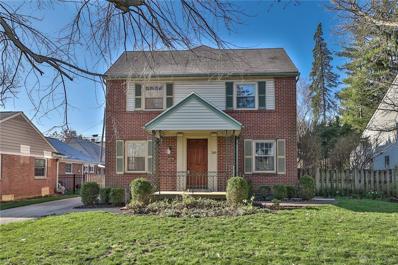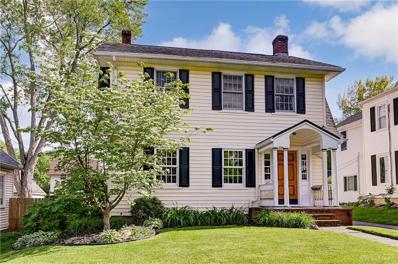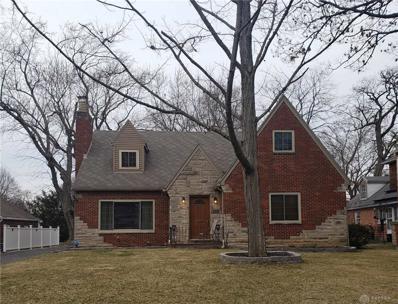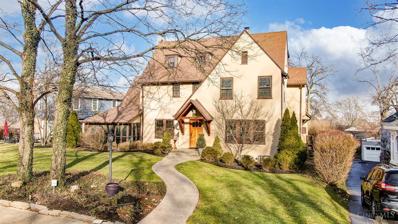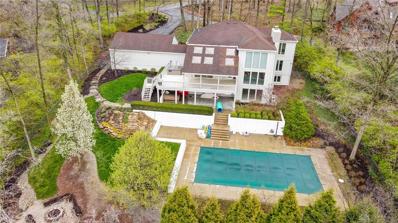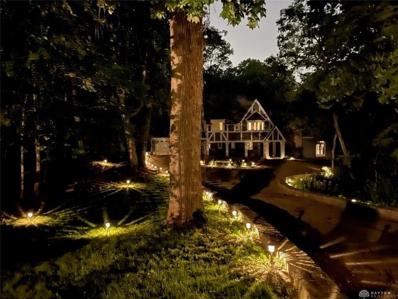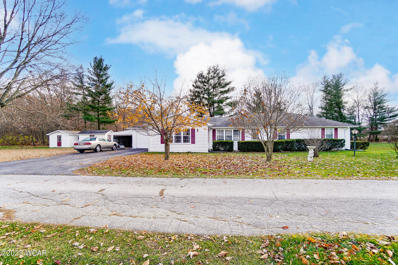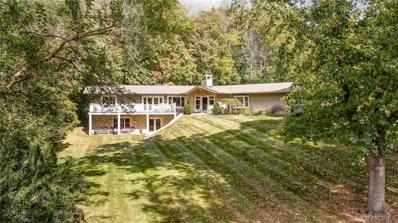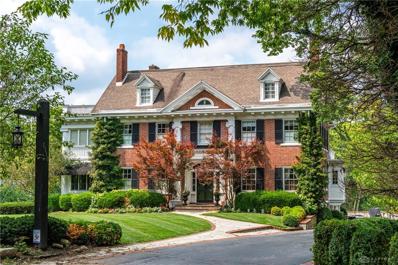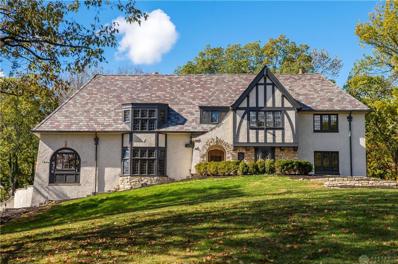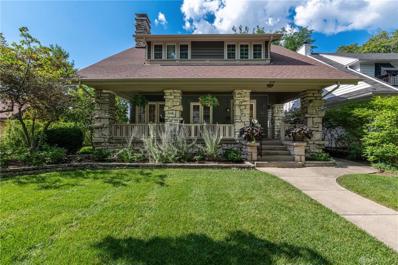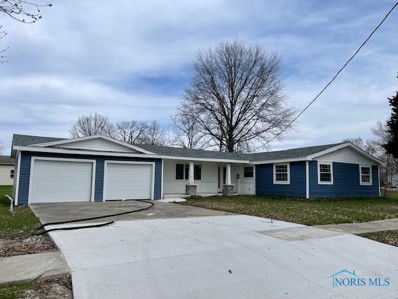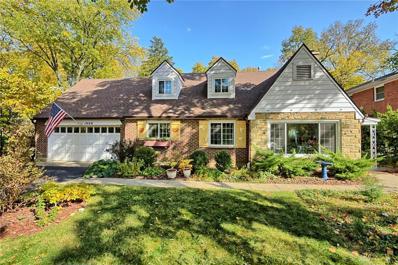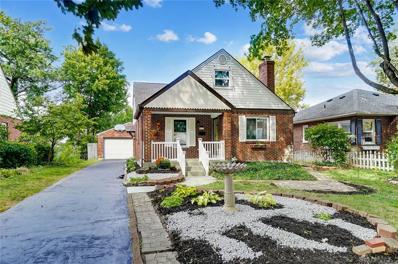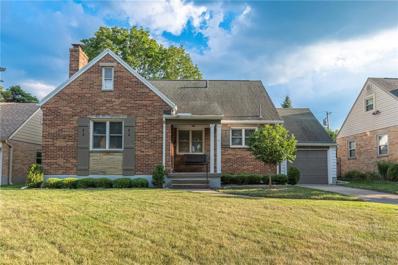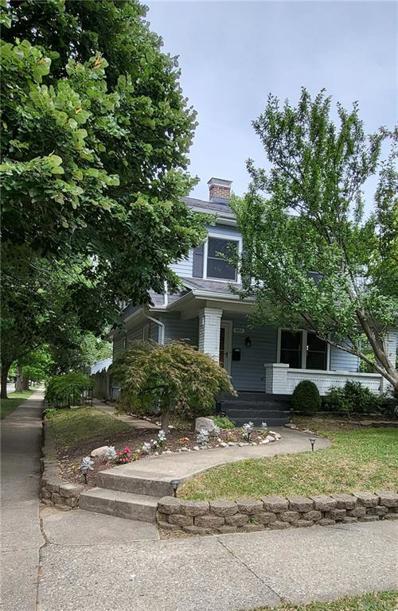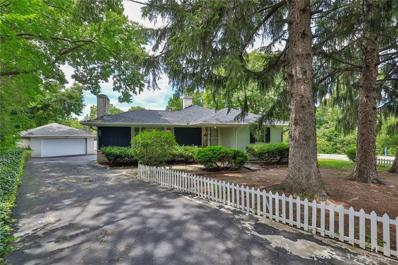Oakwood OH Homes for Sale
$374,900
402 East Drive Oakwood, OH 45419
- Type:
- Single Family
- Sq.Ft.:
- 1,730
- Status:
- NEW LISTING
- Beds:
- 3
- Lot size:
- 0.14 Acres
- Year built:
- 1941
- Baths:
- 3.00
- MLS#:
- 909032
- Subdivision:
- City/Oakwood Rev
ADDITIONAL INFORMATION
Welcome home to this charming 2 story brick colonial with so much curb appeal ! This home features a newly remodeled kitchen and newly remolded half bath on the first floor. Living room with a wood burning fireplace and dining room to gather with family and a spacious master bedroom with a double closet. The study/den features built in shelves, closet, plenty of natural light and its own private bath, great for an additional (4th) bedroom. This charming home also features a screened in porch and a private patio for your enjoyment. Close to Orchardly Park, Dorothy Lane Market and all the downtown shops, and of course the Oakwood award-winning schools!
$130,000
110 N 6th Street Oakwood, OH 45873
- Type:
- Single Family
- Sq.Ft.:
- 1,376
- Status:
- NEW LISTING
- Beds:
- 3
- Lot size:
- 0.4 Acres
- Year built:
- 2012
- Baths:
- 2.00
- MLS#:
- 6114062
ADDITIONAL INFORMATION
Check out this affordable, move in ready home on a large corner lot. Plenty of yard space to have large gatherings and play yard games. Adorable front porch to sit out on and drink your morning coffee or enjoy the evening sky. Inside you have an open living room and kitchen. The kitchen has a movable island with seating storage underneath. The home has 3 nice sized bedrooms, all with walk in closets and 2 full bathrooms. There's a laundry room that goes out to the attached garage. The living room TV/brackets and window treatments will stay with the home.
$479,900
17 Thruston Oakwood, OH 45409
- Type:
- Single Family
- Sq.Ft.:
- n/a
- Status:
- Active
- Beds:
- 3
- Year built:
- 1940
- Baths:
- 3.00
- MLS#:
- 908680
ADDITIONAL INFORMATION
Outstanding 3 bedroom home offer 2160 sf of living space. This home is enshrouded in trees and tasteful landscaping. Tucked away patios and decks await you as you step out the back door or take a walk down the winding path. The interior features old world charm with modern updates. The kitchen is spacious and well appointed, boasting granite and top of the line appliances. Just off the kitchen you will find the four seasons room inviting you to sit down for a glass of wine or that morning cup of coffee. The upper level offers 3 huge bedrooms with large closets and plenty of natural light. Below you will find utility spaces and a 2 car garage.
$600,000
4 Beverly Place Oakwood, OH 45419
- Type:
- Single Family
- Sq.Ft.:
- 3,537
- Status:
- Active
- Beds:
- 5
- Lot size:
- 0.25 Acres
- Year built:
- 1926
- Baths:
- 4.00
- MLS#:
- 907306
- Subdivision:
- City/Oakwood Rev
ADDITIONAL INFORMATION
Nestled on one of Oakwood's most sought-after boulevards, on a larger than most lot, and winner of Oakwood's Beautification Award, this classic beauty blends timeless charm with modern updates. Featuring 5 bedrooms, 3.5 baths, and a cozy full basement, this home is a perfect blend of elegance and comfort. Recent upgrades include a new roof (2024), freshly painted kitchen and bathrooms (2024), and updated lighting fixtures, ensuring a move-in ready experience. The exterior boasts a new paint job (2022), with landscaping that's been meticulously cared for since 2020. Enjoy the luxury of a fully remodeled kitchen and baths (2015), all new windows, and major system overhauls including plumbing, wiring, and dual furnaces for uncompromised comfort. The fully fenced yard, complete with a paver patio, offers a private oasis. This home is a rare gem, ready to create new memories.
$460,000
245 Telford Avenue Oakwood, OH 45419
- Type:
- Single Family
- Sq.Ft.:
- 2,298
- Status:
- Active
- Beds:
- 4
- Lot size:
- 0.16 Acres
- Year built:
- 1929
- Baths:
- 3.00
- MLS#:
- 906732
- Subdivision:
- City/Oakwood
ADDITIONAL INFORMATION
This cape cod is a must see!! Donât let the exterior fool you! Come inside and you'll find a spacious home with incredible updates, freshly painted in 2022, great functionality and rooms filled with natural light! 2,298 sq ft of living area and larger on the inside than expected!! Be pleasantly surprised and find an open floor plan on the main level and finished basement with a room for an office, a family room with kitchenette Main level includes a complete kitchen remodel (2021) a cooks dream including floor to ceiling Amish built kitchen cabinets with a ton of pantry space, kitchen island & quartz countertops, gas stove and two sinks a dish sink and prep sink. First floor bathroom completely remodeled (2022) with inlay tile flooring and designer touches. The first floor features hardwood floors throughout, the two bedrooms are large, have ample closet space and feature large windows with new blinds. The living room and dining room are spacious, the fireplace is working, unwarranted, making the first floor perfect for entertaining and living. The second floor has two large bedrooms and a fully remodeled bathroom 2023. One bedroom has lovely built-in cabinetry and the other room has two closets one is a walk through. The second floor has hardwood floors throughout and new blinds. The basement was refinished in 2019 with a room perfect for an office, full bathroom and a family room/movie space with kitchenette that is convenient for entertain guests who visit or just enjoy. The huge back deck is located off the kitchen and opens up to the fenced backyard. The two car garage has additional storage and a new garage door. The interior and exterior of the home, garage, and deck painted in 2022. Note these NEW updates: roof 2019, AC 2018, furnace 2021, aluminum fencing 2017, garage door 2021, garage door 2021, hot water heater 2020, wood fence,right side of property 2023, carpet in basement room 2022, basement refinished in 2019, and new landscaping.
$799,000
704 Harman Avenue Oakwood, OH 45419
- Type:
- Single Family
- Sq.Ft.:
- 4,149
- Status:
- Active
- Beds:
- 6
- Lot size:
- 0.43 Acres
- Year built:
- 1926
- Baths:
- 5.00
- MLS#:
- 907140
- Subdivision:
- Oakwood
ADDITIONAL INFORMATION
Stately pillared, brick, colonial home with paver walkways & front porch. Pristine Home! Center entry with exquisite hardwood flooring, crown molding & chair rails on the first & second levels. Formal living room features marble FP, French doors & access to rear patio. Spacious dining room opens to kitchen with wet bar. Bright, cheerful family room has surrounding windows & FP. Large eat in kitchen features built in breakfast area with Tiffany light, can lighting, hickory cabinetry, granite counter tops. Custom shutters, wine cooler, gas range & access to rear patio. Remodeled primary bedroom suit has attached sitting room & bath with shower. The remaining three bedrooms on the second level are charming with built ins. The third story has two large bedrooms & a full bath. Lower level houses recreation room with cabinets & half bath. Renovations include replaced front lawn landscaping 2024, boiler, basement wall sealing, bathroom faucets, disposal 2023, external paint & sidewalk repair 2022, basement access renovation & wrought iron refurbishing 2021, A/C/handler & gas fireplace replacements 2020, water heater 2019, refrigerator 2017, patio cover has bead board, can lighting & paddle fan 2016, paint 1st & 3rd levels, microwave & carpet 3rd level 2015. Relaxing exterior entertaining space with stamped concrete throughout covered & uncovered area plus fountain, pond & gardens. A three-car detached garage is a real plus. All this in the heart of Oakwood.
$429,000
346 Corona Avenue Oakwood, OH 45419
- Type:
- Single Family
- Sq.Ft.:
- 1,800
- Status:
- Active
- Beds:
- 4
- Lot size:
- 0.16 Acres
- Year built:
- 1930
- Baths:
- 3.00
- MLS#:
- 907272
- Subdivision:
- City/Oakwood
ADDITIONAL INFORMATION
Experience contemporary eco-friendly living in this beautifully renovated home, offering the perfect blend of sustainability, modern comfort and timeless charm! Meticulously updated within the past two years the home features now four new bedrooms, three new bathrooms, additional office space and a semi finished conditioned basement. The heart of the home is the first floor open space living-dining concept with a stunning new kitchen and its oversized island, complete with quartz countertops, modern cabinetry, and new stainless steel appliances. The first floor also features a bedroom, a full & a half bathroom, office space, and a relocated new staircase, leading to the upper levels with ease. The top floor boasts newly raised vaulted ceilings up to 10ft high. Here, you will find 3 additional bedrooms and a full bathroom. Three new casement windows were installed in the bedrooms to enhance natural light, illuminating the upper floor with sunlight. New wide plank engineered hardwood flooring runs throughout the home, complementing the new installed three-panel solid wood doors. The reinforced framing of floors and walls ensures lasting structural integrity, further enhanced by new insulation, fresh drywall, and paint, contributing to the home's quality and longevity. All new drain, waste, and supply plumbing, along with a new heat pump water heater, ensures efficiency and reliability, while the new HVAC system provides year-round comfortable, energy-efficient heating and cooling. Additionally, the home features all-new electrical wiring with upgraded breaker panels and service. A new security system allows remote monitoring for enhanced safety and peace of mind. The owners are selling due to relocation, presenting a rare opportunity to own this beautifully updated home in a desirable neighborhood.
$279,900
1915 Shroyer Road Oakwood, OH 45419
Open House:
Saturday, 4/27 12:00-2:00PM
- Type:
- Single Family
- Sq.Ft.:
- 1,401
- Status:
- Active
- Beds:
- 4
- Lot size:
- 0.14 Acres
- Year built:
- 1943
- Baths:
- 2.00
- MLS#:
- 906122
- Subdivision:
- City/Oakwood Rev
ADDITIONAL INFORMATION
This newly updated Oakwood home is a perfect blend of modern comfort and classic charm. As you step inside, you'll be greeted by a spacious and bright living room that includes a cozy gas fireplace and ample space for your loved ones. The formal dining area is complete with original built in corner cupboards. The beautifully updated kitchen boasts granite countertops, stainless steel appliances, and ample storage. Completing the first floor, you will find two bedrooms with plenty of closet space. Upstairs, you'll find two generously sized bedrooms, each bathed in natural light and offering ample closet space. The partially finished basement provides additional living space, perfect for a home office or rec room. The oversized detached 2-car garage with alley access provides plenty of room for storage. The lovely backyard with a covered patio is perfect for entertaining. With the fantastic location, this home offers the ideal blend of comfort and convenience. Don't miss the opportunity to make this house your forever home!
$385,000
246 Wisteria Drive Oakwood, OH 45419
- Type:
- Single Family
- Sq.Ft.:
- 2,396
- Status:
- Active
- Beds:
- 3
- Lot size:
- 0.17 Acres
- Year built:
- 1939
- Baths:
- 3.00
- MLS#:
- 906345
- Subdivision:
- Springview Acres 06
ADDITIONAL INFORMATION
Have you been waiting for a home that needs some SIMPLE updates? Three OVERSIZED bedrooms including a very large primary suite with large bathroom and WALK IN CLOSET---yes, a walk in closet with âCalifornia Closetâ system. 1st FL- you will find a formal dining room, formal living room and really lovely kitchen that is open to an extraordinary large family room. Also included on 1st level is an attached garage and powder room. All these features in ONE Oakwood house are RARE, so if you are looking for a solid home that you can do some easy updates, this is the home for you! Fenced yard, perfect for your family fur memberâthey can use the doggy door to have full access to side/rear yard. Two car garage has numerous windows, so if you wanted to set up a workshop, it feels like another room. This home has an addition, basement is only under original footprint of the home, remainder is crawl space. It is believed to have original hardwood floors under the original parts of the home (you can see what they might look like from finished dining room floors--gorgeous), newer addition floors would not be hardwood (family room and primary suite). This home is clean, well maintained and very livable just the way it isâbut if you wanted to do some updates, they are easyârefinish original hardwood, paint and update countertops in the kitchen. Home has been lovingly maintained by same owner for 38 years.
$400,000
40 Telford Avenue Oakwood, OH 45419
- Type:
- Single Family
- Sq.Ft.:
- 2,146
- Status:
- Active
- Beds:
- 4
- Lot size:
- 0.16 Acres
- Year built:
- 1920
- Baths:
- 3.00
- MLS#:
- 905553
- Subdivision:
- Broadmoor Sec 18
ADDITIONAL INFORMATION
Welcome to an exquisite 1920 colonial 2-story nestled in the heart of Oakwood, featuring 4 bedrooms, 2.5 bathrooms, and a superb location directly across the street from Wright Memorial Public Library, Smith Elementary, and a charming park. Spanning 2,146 sq ft, this meticulously restored residence showcases period-correct details throughout. Upon entering, discover gorgeous woodwork and refinished hardwood floors, creating an ambiance of timeless elegance. The spacious living room boasts built-ins and a fireplace, providing a cozy retreat. The formal dining room seamlessly connects to the updated kitchen with granite countertops, a tile backsplash, updated appliances, and a Kohler sink. The expansive family room bathes in natural light, offering an inviting space for relaxation and gatherings. A first-floor powder room adds convenience. Venture upstairs to find four bedrooms and two fully renovated bathrooms. The remarkable primary suite, drenched in sunlight, features a generous walk-in closet and a renovated bathroom adorned with a custom-tiled floor, dual vanity with a marble top, a stylish tile shower, and premium Kohler fixtures. The unfinished basement adds practicality with a laundry room, workshop, and ample storage. Step into the fabulous backyard with a paver patio, storage shed, and room for gardening enthusiasts. A rare find, the oversized 2.5-car garage (24x24) effortlessly accommodates vehicles and storage needs. This home is a harmonious blend of historic charm and modern convenience, inviting you to enjoy the Oakwood lifestyle with its central location and meticulous restoration!
- Type:
- Single Family
- Sq.Ft.:
- 2,277
- Status:
- Active
- Beds:
- 3
- Lot size:
- 0.22 Acres
- Year built:
- 1951
- Baths:
- 3.00
- MLS#:
- 905548
- Subdivision:
- City/Oakwood Rev
ADDITIONAL INFORMATION
Beautiful Oakwood home ideally located behind Harman Field/ Oakwood High school/ Junior high school. This 2277 square foot 3 level family home includes 3 bedrooms (smaller 4th bedroom located on top floor converted to a spacious walk in closet directly across from the master bedroom). Two and a half bathrooms featuring gorgeous tile and marble with master bathroom with large walk in shower and separate large soaking cast iron tub .. Mostly finished basement that includes a handsome office are, family/entertainment area and an exceptional laundry room. This home also features a nice mudroom and large pantry that includes an extra full refrigerator/freezer. This home was fully renovated in 2014 to include new copper plumbing with PVC drains, upgraded electrical, newly rebuilt kitchen and baths, new tile and marble floors and countertops. Beautiful custom hardwood cabinets were placed throughout the house as well a modern new kitchen and appliances. New water heater was placed 2022 and water softener in 2023. Room measurements estimated. Come take a tour of this gem in the heart of Oakwood.
$700,000
329 Northview Road Oakwood, OH 45419
- Type:
- Single Family
- Sq.Ft.:
- 3,249
- Status:
- Active
- Beds:
- 6
- Lot size:
- 0.32 Acres
- Year built:
- 1921
- Baths:
- 5.00
- MLS#:
- 1795031
ADDITIONAL INFORMATION
Welcome to your dream home in the heart of Oakwood, Ohio! This stunning 1921 residence, boasting 6 bedrooms and 5 bathrooms, is a perfect blend of timeless charm and modern elegance. With an almost 4,000 square feet of living space, this home offers an abundance of room for your family to thrive. As you step inside, you'll be greeted by a seamless fusion of classic architectural details and contemporary amenities. The spacious living areas are adorned with hardwood floors, high ceilings, and large windows that flood the home with natural light. The meticulously crafted interior exudes warmth and character, creating an inviting atmosphere for both family gatherings and entertaining guests. Nestled in the sought-after community of Oakwood, this home gives access to exceptional schools, making it an ideal choice for families. The neighborhood itself is known for its tree-lined streets, charming parks, and a friendly atmosphere that fosters a sense of community.
- Type:
- Single Family
- Sq.Ft.:
- 4,649
- Status:
- Active
- Beds:
- 5
- Lot size:
- 0.73 Acres
- Year built:
- 1977
- Baths:
- 5.00
- MLS#:
- 903184
- Subdivision:
- City/Oakwood
ADDITIONAL INFORMATION
Step into modern luxury with this beautifully renovated home, offering a picturesque view of the Dayton Country Club. Set on .77 acres of a private oasis, this property is nestled on a quiet street. As you enter, you are greeted by a contemporary design and finishes that define the home's modern aesthetic. The great room, illuminated by a stunning wall of windows, showcases a Venetian plaster fireplace and a polished concrete hearth, creating a warm and inviting atmosphere. A key feature of this home is the updated glass banister, which adds a sleek, contemporary touch while connecting the various levels. The heart of the residence is the Chef's Kitchen, outfitted with custom cabinets, granite countertops, and top-tier Thermador appliances. Adjacent to the kitchen, the dining room leads to an alluring outdoor deck, offering a blend of covered and open spaces for entertainment or relaxation. Enhancing the home's functionality is the thoughtfully designed mudroom, perfect for organizing your belongings. The great room, complete with a wet bar/wine bar, is conveniently located near the home office/den and a first-floor guest suite. This layout is ideal for both entertaining guests and everyday living. The residence boasts 5 bedrooms and 4.5 bathrooms, spread across three levels. The primary suite and an additional guest bedroom suite are situated on the second floor, with another guest suite on the first floor. The walk-out lower level includes two more bedrooms, a full bath, a large great room, and a game area. The outdoor space is a true highlight, featuring a serene saltwater pool surrounded by mature trees for privacy. The grounds are further enhanced by a relaxing firepit and a captivating waterfall, creating a perfect backdrop for outdoor gatherings or peaceful evenings. This home is a masterpiece of modern design, offering luxury and comfort in a stunning setting. Schedule a private showing today to experience the unique allure of this Dayton property.
- Type:
- Single Family
- Sq.Ft.:
- 3,885
- Status:
- Active
- Beds:
- 4
- Lot size:
- 1.07 Acres
- Year built:
- 1927
- Baths:
- 4.00
- MLS#:
- 901240
- Subdivision:
- City/Oakwood Rev
ADDITIONAL INFORMATION
In one of the most desirable locations in Oakwood you will find this breathtaking newly renovated estate with wrap around driveway. The home backs onto your very own private path taking you down to Centennial park walkway at Houk stream. Renovations include; new windows, kitchen, bathrooms, new HVAC units, new water heater, newly updated electric and plumbing. As you walk through the enchanting entryway you are welcomed by new paint and ceramic tile plank flooring throughout the main level. The "Great room" boasts 25ft vaulted ceilings, antique beams and wood burning fireplace as well as a large screened porch overlooking Houk stream and part of the expansive 1 acre nature outlook. The oversized newly renovated chef's kitchen includes new custom cabinetry, stainless steel appliances and custom exotic stone countertops. This estate has 4/5 bedrooms with new carpet and 4 newly renovated bathrooms. The oversized master suite includes private walk-in closet and newly renovated ensuite bathroom including large his and hers vanity, freestanding soaking tub and new frameless glass shower with marble tile. Head downstairs and you will find a large finished basement with wood burning fireplace area perfect for a large snooker table or game room. A garage with room for 4 vehicles and extra storage is attached with entry directly into the home. The intrinsic charm and beauty of the original home and property has been enhanced with timeless updates. Outside find the enchanted forest and sprawling outlook. Walk the property's stone paths in the wooded part of the yard or enjoy the outlook from the back deck area with views of the greenspace, woods and gardens
- Type:
- Single Family
- Sq.Ft.:
- 2,092
- Status:
- Active
- Beds:
- 3
- Lot size:
- 0.76 Acres
- Year built:
- 1963
- Baths:
- 2.50
- MLS#:
- 302517
ADDITIONAL INFORMATION
Almost country...quiet setting with 3 bedroom, 2 1/2 bath home on 3/4 of an acre in town. A property of this quality is rare. Also includes propane fireplace in family room, 2 sheds
$999,000
575 Sweetwood Lane Oakwood, OH 45419
- Type:
- Single Family
- Sq.Ft.:
- 6,000
- Status:
- Active
- Beds:
- 5
- Lot size:
- 0.62 Acres
- Year built:
- 1962
- Baths:
- 4.00
- MLS#:
- 898890
- Subdivision:
- Oakwood
ADDITIONAL INFORMATION
Renovations, Location & Amenities! At 575 Sweetwood Lane the views of the Dayton Country Club Golf Course are as peaceful as the views of the new saltwater pool with built-in automatic cover. Find 5 bedrooms with 3 full and 1 half baths in this 6000 square foot home with walk-out, daylight lower level complete with remodeled full and half bath. On the main floor find spacious kitchen with new appliances, new island, new counter tops, new backsplash and new built-ins/pantry for great storage. Enjoy views of the new pool from the kitchen with patio door access to the new patio and pergola. Inside find great rooms with cathedral ceiling, beamed ceiling, hardwood floors and flagstone floors all under a new roof with new HVAC, new water heaters, new garage heater, new keyless entry, new can lighting throughout, spawling lower level with new carpeting, all renovations have been completed since 2020. Of note, there is a flex room on the lower level that has a full closet for guest space or flex space.
$1,800,000
1115 Oakwood Avenue Oakwood, OH 45419
- Type:
- Single Family
- Sq.Ft.:
- 6,572
- Status:
- Active
- Beds:
- 5
- Lot size:
- 1.73 Acres
- Year built:
- 1904
- Baths:
- 5.00
- MLS#:
- 892924
- Subdivision:
- City/Oakwood Rev
ADDITIONAL INFORMATION
Built in 1904 for Robert Patterson, nephew of John H. Patterson, this Georgian Revival home sits on a beautiful almost 2 acre Oakwood lot. The home boasts an open foyer with grand staircase to the upper levels, a chef's kitchen with state of the art appliances, large formal dining room which overlooks the stunning back porch with amazing views. Overall, this home has been updated for today's lifestyle while keeping the charm and character of the original craftsmanship. The walk out basement offers a kitchenette, full bath and rec room and plenty of storage Additionally this estate offers a charming guest cottage with brick patio and gas fire pit, several outdoor entertaining areas as well as a detached garage which can house up to 7 cars and offers a full basement and attic storage. There is an attached 3 car garage. Schedule a showing today.
$950,000
999 Harman Avenue Oakwood, OH 45419
- Type:
- Single Family
- Sq.Ft.:
- 4,864
- Status:
- Active
- Beds:
- 4
- Lot size:
- 1.25 Acres
- Year built:
- 1927
- Baths:
- 4.00
- MLS#:
- 890891
- Subdivision:
- City/Oakwood
ADDITIONAL INFORMATION
Located on 1.25 acres at the highest point in Oakwood sits this beautiful nearly 5000 sq ft estate. Amazing views from leaded glass windows include the neighboring Wright Brother's Home/Hawthorn Hill . Original light fixtures, refinished hardwood floors and new paint both inside and out in 2019. Full electrical upgrade and 2 newer HAVAC systems make it ready for you to make it home. The first floor includes an open foyer, formal dining room, living room with French leaded glass doors that lead to an amazing sunroom. Kitchen, breakfast room with fireplace and maids quarters, which could be used as a mother in law suite, and mudroom complete the 1st floor. The grand stairway leads to 3 bedrooms and an office/study. The first bedroom includes a sitting area with fireplace double walk in closets and a Jack and Jill bath that leads to the second bedroom, both with amazing views of Hawthorn Hill. Study/Office has vaulted ceiling with another Jack and Jill bath. Main bedroom offers a fireplace, built in make up table and 4 large walk in closets one of which is cedar lined. 2 blocks to Harman Elementary and Oakwood Junior and Senior High School! Come see this amazing home today!
$599,000
219 Volusia Avenue Oakwood, OH 45409
- Type:
- Single Family
- Sq.Ft.:
- 3,370
- Status:
- Active
- Beds:
- 5
- Lot size:
- 0.21 Acres
- Year built:
- 1915
- Baths:
- 4.00
- MLS#:
- 889829
- Subdivision:
- City/Oakwood
ADDITIONAL INFORMATION
This beautiful Craftsman style home, built in 1915, is located in the desirable Schantz Historical District. Character and charm throughout with modern updates to satisfy today's buyer. From the street, a spacious and stone-columned "sleeping" porch welcomes you. Large entry invites you to formal living room with coffered ceilings, window seats. Formal dining room has a bay window along with coffered ceilings and both living/dining have concentric rectangular hardwood floors. Generous sized, eat-in kitchen boasts SS appliances, gas range and counter seating at the peninsula. Convenient laundry room right off of kitchen. From kitchen, is a step-down family room addition. Two 1/2 baths complete the 1st floor - one off kitchen and one leading into LL. Second floor complete with 4 generous sized bedrooms all with hardwood floors. Primary bedroom consists of two rooms: sleeping quarters and oversized dressing area and attached full bath. 3 additional large bedrooms with plenty of storage and full bath complete the second floor. Third floor consists of large bedroom / Bonus room again with plenty of storage. Some LL floors professionally refinished and includes large rec room, work room and another laundry room. Lovely landscaped rear yard with privacy fence and brick paver patio leading to two car carriage house.
- Type:
- Single Family
- Sq.Ft.:
- 1,356
- Status:
- Active
- Beds:
- 3
- Year built:
- 1970
- Baths:
- 2.00
- MLS#:
- 6100226
ADDITIONAL INFORMATION
So many upsides to this property, it's hard to believe this opportunity exists! ARV of $130K!! Just a little more work & this gem will be finished...all the hard work has been done. Use your skills & gain instant sweat equity or invest today! Buy it right & money will be yours. Ranch home w/new windows, siding, roof, concrete, drywall, wiring, & PEX. Great opportunity. Basement, Garage, 2 lots!
- Type:
- Single Family
- Sq.Ft.:
- 1,882
- Status:
- Active
- Beds:
- 4
- Lot size:
- 0.3 Acres
- Year built:
- 1949
- Baths:
- 2.00
- MLS#:
- 875751
- Subdivision:
- City/Oakwood
ADDITIONAL INFORMATION
West Oakwood beauty awaits a new owner! Come see this updated 4 bedroom, 2 bathroom brick, cape cod located on a quiet, tree lined street. Over 2,000 sqft of living space with the cheerful morning room/family room. A true chef's kitchen with Kraftmaid Maple cabinets, select granite countertops, specialty stainless appliances including a built-in convection microwave. 2 spacious bedrooms on the 1st floor and 2 large bedrooms on the 2nd floor. Each floor has its own full bathroom. The 1st floor also features a laundry/mud room and a light filled family room/morning room in the rear of the home. The 2 car attached garage feat: opener, pull down storage and updated 220 volt, 20 amp electrical service - Electrical vehicle ready. The property is situated on .30 acres of beautifully manicured landscaping w/ 12'x18' shed. Bird friendly yard and landscaping with high biodiversity of nativeÂpollinator plants and mature trees, Herb garden, Producing raspberry and blackberry vines, Paw-paws, fruiting mulberry, Spring bulbs, Peonies &ÂCampground-like fire pit area.ÂWalkable neighborhood near library, Loy Garden, Houk Stream, and Hills & Dales. Come see it before it's too late!
- Type:
- Single Family
- Sq.Ft.:
- 1,439
- Status:
- Active
- Beds:
- 3
- Lot size:
- 0.16 Acres
- Year built:
- 1943
- Baths:
- 2.00
- MLS#:
- 874264
- Subdivision:
- Dorothy Lane Estates
ADDITIONAL INFORMATION
Welcome home to this beautiful Oakwood Cape Cod! Nestled on a quiet street and located in the Oakwood grid. Just minutes from restaurants and shopping. Motivated Seller! As you enter the front living room, you are welcomed by hardwood floors throughout. New kitchen sink, new counter tops and bottom cabinetry, along with new appliances which will stay with this home. Fresh paint throughout the home flows into the dining room where you have two beautifully restored built-ins original to the home, along with new light fixtures in most rooms. There is a large primary bedroom on the second floor with your own en suite bathroom with whirlpool tub and plenty of counter space. A large closet lines the side of the upstairs for ample clothing storage. Downstairs there are two more generously sized bedrooms and a second full bathroom. Following the flow of the home, you will enter the basement that has been professionally waterproofed. Partially finished and easily transformed into additional living and entertainment space, there is a large laundry room with brand new 2021 washer and dryer which will stay with the home. Plenty of extra room in the basement for an added office or bedroom. New water softener 2022, along with a freshly sealed driveway. There are too many updates to list, so call today and let's make this your new home!
$309,900
416 Orchard Drive Oakwood, OH 45419
- Type:
- Single Family
- Sq.Ft.:
- 1,404
- Status:
- Active
- Beds:
- 3
- Lot size:
- 0.2 Acres
- Year built:
- 1947
- Baths:
- 2.00
- MLS#:
- 872047
- Subdivision:
- City/Oakwood
ADDITIONAL INFORMATION
More than charmingâ¦ready to move into...mint conditionâ¦updated throughoutâ¦within short walk to wonderful Orchardly Park, this Oakwood Cape Cod offers:**Inviting front Porch**Spacious Living Room with handsome fireplace**Dining Room**Fully equipped, "pullman-styleâ granite Kitchen with cherry cabinetry**Two large first floor Bedrooms within steps of completely updated full Bathroom with walk-in tub**Private second floor Bedroom with Nursery or Study area and updated sparkling full Bathroomâ¦all Bedrooms offering generous closet space**Full Basement with knotty pine paneled Family Room, Workshop, Storage Rooms and big Utility Room (note washer and dryer stay)**One car attached Garage**Lovely covered rear patio overlooking well landscaped big backyard. Special features and updates include: Gas forced air furnace, Central Air, Pella windows throughout, Gleaming hardwood floors, wall to wall carpeting, interior painting, etc. Truly an exceptional property and setting!
- Type:
- Single Family
- Sq.Ft.:
- 1,346
- Status:
- Active
- Beds:
- 3
- Lot size:
- 0.11 Acres
- Year built:
- 1929
- Baths:
- 2.00
- MLS#:
- 869991
- Subdivision:
- City/Oakwood Rev
ADDITIONAL INFORMATION
Charming 1929 Oakwood home with loads of character. The living room offers a ventless gas fireplace, beautiful wood trim, hardwood floors under new carpet. The dining room is flanked by French doors and offers access to the tiered rear deck. The kitchen is finished with Amish Ash cabinets, tile backsplash & large informal dining area. 3 bedrooms up with new carpet (hardwoods underneath) and full bath. Finished lower level rec room featuring new carpet, full bath and lots of cabinets for storage. as well as two unfinished rooms for storage. Windows installed are Marvin Wood Windows. Landscape lighting and mature landscaping. 2 car detached garage. Walking distance to Shops of Oakwood and Parks. Front, Side and Rear parking. Fireplace and Chimney are not warranted. Room size estimates.
$310,000
601 Harman Avenue Oakwood, OH 45419
- Type:
- Single Family
- Sq.Ft.:
- 1,978
- Status:
- Active
- Beds:
- 3
- Lot size:
- 0.29 Acres
- Year built:
- 1954
- Baths:
- 2.00
- MLS#:
- 869587
- Subdivision:
- City/Oakwood Rev
ADDITIONAL INFORMATION
Oakwood ranch just steps away from elementary school. This home has a very nice layout. Updated flooring in the dining and hall bathroom. Appears to be oak floors under carpeted areas. 3 very generous sized bedrooms, including primary en-suite. An expansive wall of built in cabinets and drawers in long hallway. Basement is full of possibilities, so much space, including large recreation space, good light and bonus toilet (there is also a bonus shower, seller says it does not work). Cedar closet in walk up attic space. Two car garage. Great foilage around the home. Nearly 2000 sqft with additional sqft in the basement.
Andrea D. Conner, License BRKP.2017002935, Xome Inc., License REC.2015001703, AndreaD.Conner@xome.com, 844-400-XOME (9663), 2939 Vernon Place, Suite 300, Cincinnati, OH 45219

The data relating to real estate for sale on this website is provided courtesy of Dayton REALTORS® MLS IDX Database. Real estate listings from the Dayton REALTORS® MLS IDX Database held by brokerage firms other than Xome, Inc. are marked with the IDX logo and are provided by the Dayton REALTORS® MLS IDX Database. Information is provided for consumers` personal, non-commercial use and may not be used for any purpose other than to identify prospective properties consumers may be interested in. Copyright © 2024 Dayton REALTORS. All rights reserved.

 |
| The data relating to real estate for sale on this web site comes in part from the Broker Reciprocity™ program of the Multiple Listing Service of Greater Cincinnati. Real estate listings held by brokerage firms other than Xome Inc. are marked with the Broker Reciprocity™ logo (the small house as shown above) and detailed information about them includes the name of the listing brokers. Copyright 2024 MLS of Greater Cincinnati, Inc. All rights reserved. The data relating to real estate for sale on this page is courtesy of the MLS of Greater Cincinnati, and the MLS of Greater Cincinnati is the source of this data. |

Copyright 2024 West Central Association of Realtors. All rights reserved. All information provided by the listing agent/broker is deemed reliable but is not guaranteed and should be independently verified.
Oakwood Real Estate
The median home value in Oakwood, OH is $250,500. The national median home value is $219,700. The average price of homes sold in Oakwood, OH is $250,500. Oakwood real estate listings include condos, townhomes, and single family homes for sale. Commercial properties are also available. If you see a property you’re interested in, contact a Oakwood real estate agent to arrange a tour today!
Oakwood Weather
