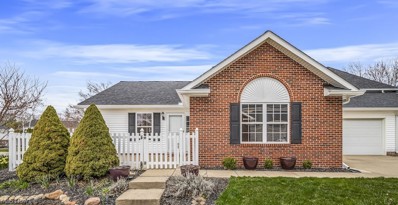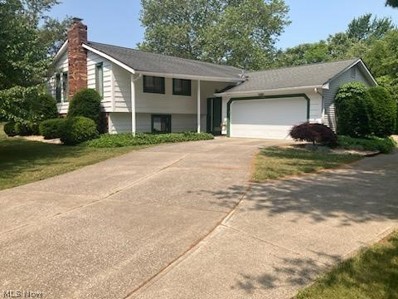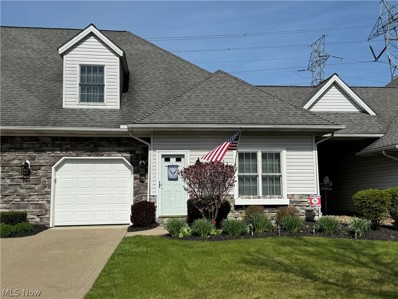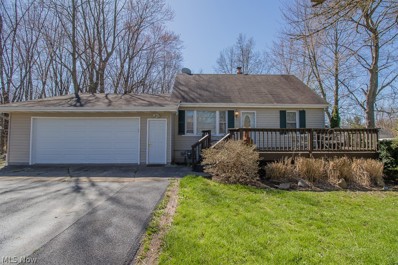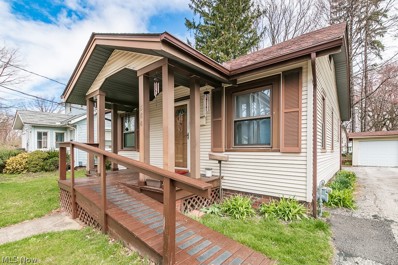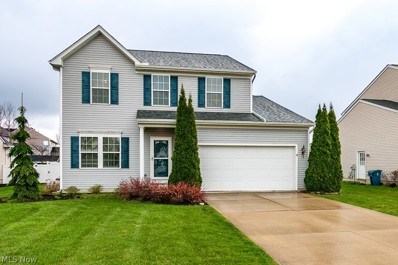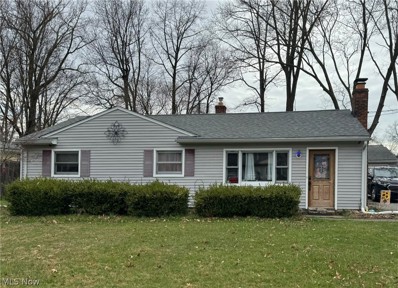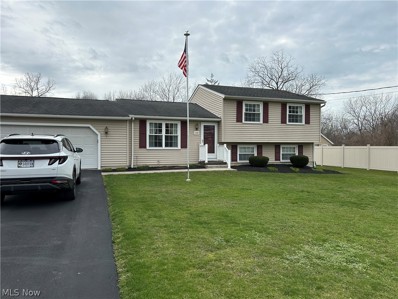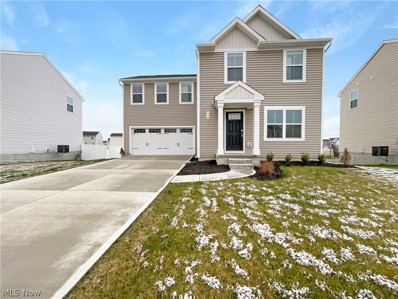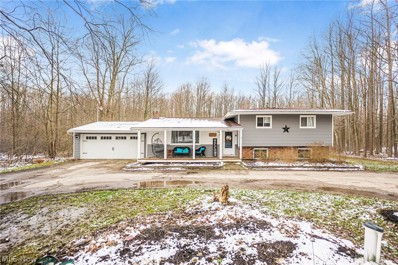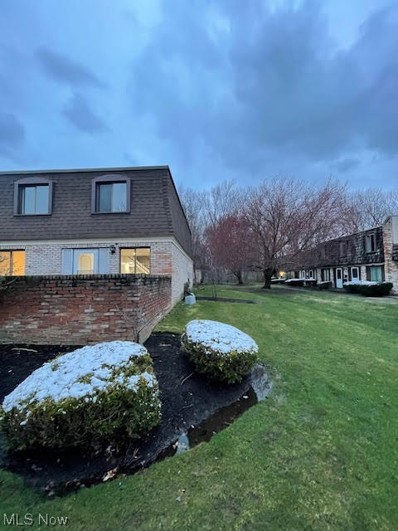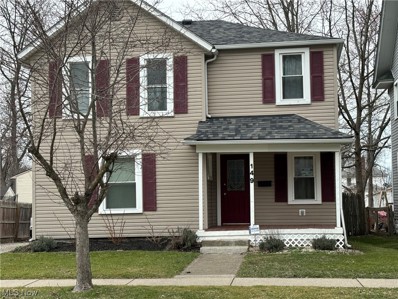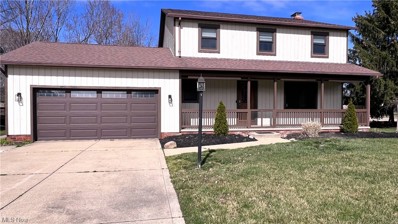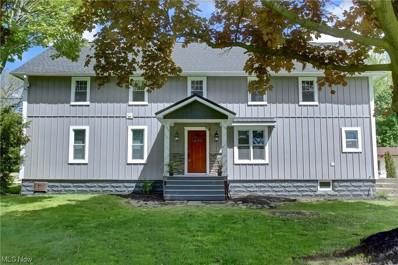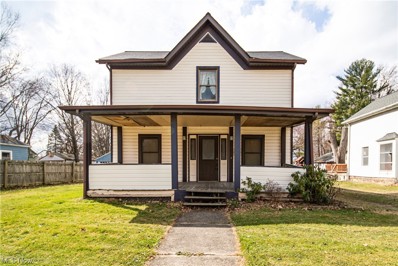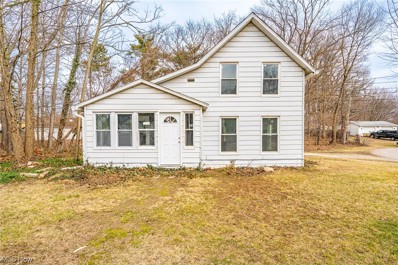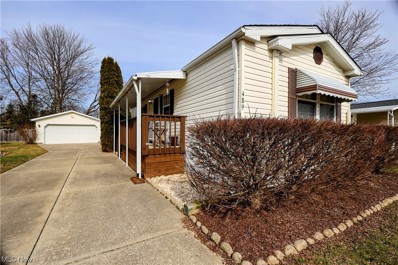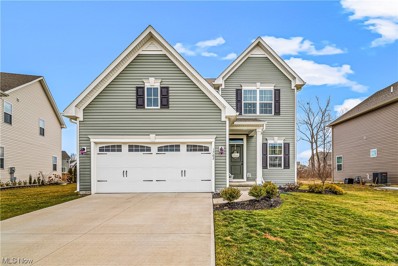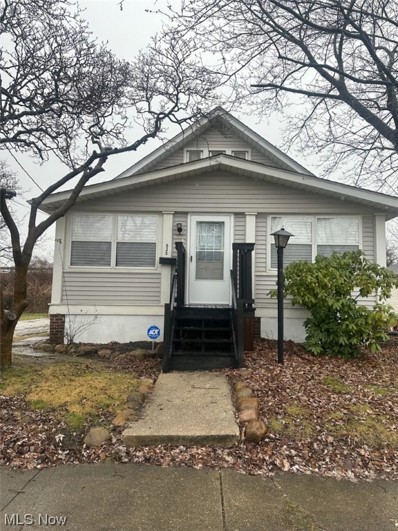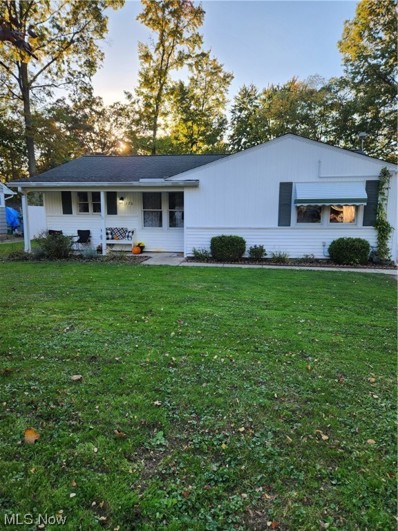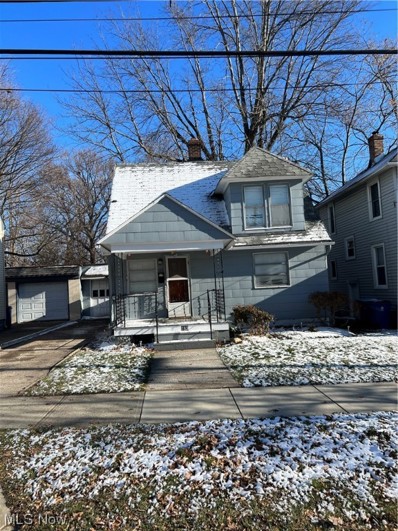Painesville OH Homes for Sale
- Type:
- Condo
- Sq.Ft.:
- 1,512
- Status:
- NEW LISTING
- Beds:
- 2
- Year built:
- 2002
- Baths:
- 2.00
- MLS#:
- 5032320
- Subdivision:
- Marsh Landing Condo
ADDITIONAL INFORMATION
This beautiful completely remodeled one-floor ranch condominium in Marsh Landing offers 2 or 3 bedrooms. Enjoy all the great things this home has to offer including an open floor plan, a large outdoor patio, an oversized two-car-attached garage, and stunning landscaping. It shows better than a model home and is located near Lake Erie! The spacious open living room features a corner gas fireplace and vaulted ceilings, leading to the open dining room/kitchen. This floor plan design is perfect for entertaining guests. The remodeled kitchen boasts plenty of cabinets and ample countertop area. The primary bedroom is large and includes a private bath with a beautiful walk-in Tyvarian shower. The second bedroom is 19 x 12 with a walk-in closet The laundry room is a nice space for a drop zone, and features a laundry sink, storage options, and access to the attached 2-car garage. Additionally, this home has an extra room that can be used as a den/family room, home office, or an additional bedroom, making it a 3 three-bedroom condo! It's the perfect place to call home!
- Type:
- Single Family
- Sq.Ft.:
- 2,346
- Status:
- NEW LISTING
- Beds:
- 4
- Lot size:
- 0.44 Acres
- Year built:
- 1978
- Baths:
- 4.00
- MLS#:
- 5031840
- Subdivision:
- Hemlock Heights Sub #5
ADDITIONAL INFORMATION
Located on a cul-de-sac and backs up to a nursery! We aren't sure whether to start describing the spacious bi-level with 4, possible 5 bedrooms OR the 36 x 28 fully insulated 12' foot ceiling height outbuilding- 10' High doors with water & heat on a block foundation with footers! Whew! The home offers an eat-in kitchen on the main level AND a bonus kitchen on the lower level! Vaulted ceilings add character to both the living and dining rooms that include hardwood floors and great views of the private back yard. Easy access from the slider doors in the dining room to the 25 x 10 outdoor deck and the 19 x 10 screened in porch that overlook the well maintained secluded back yard. Cozy up in front of the fireplace in the 22 x 16 lower level family room with cedar walls. The lower level office has a wet bar and cedar accents as well. The lower level also offers and additional room that could remain a den or become a bedroom. As mentioned earlier, the outbuilding is equipped with hot/cold water, heat, insulation, drop ceiling, interior T1 11 Siding, indoor drains, and a walk out man door. Updates within the last 5 years have been New Heat Pump, Hot Water Tank, Gutter Guards on house and outbuilding, Septic Pump & Lift Pump, Sump Pump with back up battery, Garage Door on house. Bring your personal touches and make this home your own!
- Type:
- Condo
- Sq.Ft.:
- 1,745
- Status:
- Active
- Beds:
- 2
- Year built:
- 2001
- Baths:
- 4.00
- MLS#:
- 5031392
ADDITIONAL INFORMATION
This condo has two master bedrooms, one on main floor with full bath and walk-in closets. Second floor has a very large bedroom with walk-in closet and a full bath right out side it off the balcony. Also on the second floor is a large balcony area that could be finished off for a third bedroom. Off the second floor is a large floored walk-in attic, no ladders, no pull down stairs to go up, just open the door to store all your holiday decorations, crafts, etc. All the things we do not want to get rid of. The main floor living room has cathedral ceilings. Enter into the open kitchen and formal dining room. The dining room door leads to the back large patio, perfect to have your morning coffee or set up a grill and a table to have your picnics on. This hard to find condo won't last long so call to make an appointment now.
- Type:
- Single Family
- Sq.Ft.:
- n/a
- Status:
- Active
- Beds:
- 3
- Lot size:
- 1.63 Acres
- Year built:
- 1946
- Baths:
- 2.00
- MLS#:
- 5029274
- Subdivision:
- Original Painesville Township 01
ADDITIONAL INFORMATION
Two Parcels of Property! Improved vacant lot ready to Build...Along with Updated Cape Cod featuring 3 Bdrm., 2 Full Bath, Dining rm., Great room with finished Basement featuring a Bonus Rm, Laundry and a Full Bath. Eat in Kitchen with White cabinets, updated light fixtures, newer LVT Flooring leads into a Step down 28 x 15 Great Room with Built in wall Fireplace, Bose Surround sound system, Gas wall unit heater and recessed lighting. Great Room leads to a large deck overlooking park-like yard. Two Sheds. This home is Sanitary Sewer & Public water. The oversized 2 car garage features workbench, Gas Heater, Water, Drain and Utility sink. You can wash your car inside the garage! Pull down attic access in garage. Home site is on .79 of an acre. Vacant Lot is .84 Acre. Close access to Freeways, shopping & metro parks!
- Type:
- Single Family
- Sq.Ft.:
- 702
- Status:
- Active
- Beds:
- 2
- Lot size:
- 0.1 Acres
- Year built:
- 1925
- Baths:
- 1.00
- MLS#:
- 5028399
- Subdivision:
- Nottingham Place
ADDITIONAL INFORMATION
Welcome to this meticulously maintained Ranch in Painesville! This charming home has everything you'll need.. The inviting front porch as you walk up. A large Family room with hardwood floors. The Primary Bedroom and guest bedroom also have hardwood floors. The full bath has a walk-in marble shower. Kitchen is updated with newer cabinets, floors, and quartz countertops! All appliances stay including washer and dryer. In the lower level you have the laundry area and plenty of storage space. Outside you have a single car garage with electric and a nice shed for storage. Some updates include: Roof 2021, Kitchen 2020, bathroom 2016, Front porch/ramp 2015/16, and newer interior/exterior doors. All this and the home comes with a 1-year warranty! Call for your private showing as this one won't last long!
- Type:
- Single Family
- Sq.Ft.:
- n/a
- Status:
- Active
- Beds:
- 3
- Lot size:
- 0.18 Acres
- Year built:
- 2010
- Baths:
- 3.00
- MLS#:
- 5028710
- Subdivision:
- Heisley Park Residential Sub
ADDITIONAL INFORMATION
Get ready for the summer months ! This well maintained home in Heisley Park has an open floor plan , finished basement, loft ,above ground pool and stone fire pit . The first floor features a family room with gas fireplace, laundry room, spacious kitchen with adjoining morning room, half bath and an additional area that could be an office, sitting room or formal dining room. The morning room overlooks the fenced in back yard and patio with fire pit. The second floor features a loft area, large master bedroom with walk in closet, master bath with soaking tub and his and hers sinks. There is an additional bath and 2 additional bedrooms. In the basement you will find a great finished space with an area for tons of storage. Updates include roof (2023), wood laminate flooring (2023) and 5 year young pool.
- Type:
- Single Family
- Sq.Ft.:
- n/a
- Status:
- Active
- Beds:
- 3
- Lot size:
- 0.35 Acres
- Year built:
- 1957
- Baths:
- 2.00
- MLS#:
- 5028120
- Subdivision:
- Deerfield Allotment
ADDITIONAL INFORMATION
Welcome to this charming 3 bedroom ranch home nestled on a spacious lot. This cozy abode features a welcoming living room with a fireplace, good sized kitchen with attached laundry, and access to the back patio and rear yard, which has been completely fenced in. Current owners have recently replaced the roof (2022) and have installed a brand new septic system (2021) for your peace of mind. This home has been well taken care of and the sellers are even offering a carpet allowance for the new owners. Don't miss the opportunity to make this delightful retreat your new home!
- Type:
- Single Family
- Sq.Ft.:
- n/a
- Status:
- Active
- Beds:
- 3
- Lot size:
- 0.65 Acres
- Year built:
- 1978
- Baths:
- 2.00
- MLS#:
- 5025890
ADDITIONAL INFORMATION
Please make it a point to have your agent add this to your list of must see listings. This Township split was built in 1978 and shows like a new home. The main bathroom was just remodeled and has a ten year warranty, the furnace and A/C were replaced in 2019. The glassed in three season room off the dining room is a great place to relax looking over the back yard. All of the appliances are staying with the home. VA buyers are welcome!
Open House:
Wednesday, 4/24 8:00-7:30PM
- Type:
- Single Family
- Sq.Ft.:
- n/a
- Status:
- Active
- Beds:
- 3
- Lot size:
- 0.19 Acres
- Year built:
- 2022
- Baths:
- 3.00
- MLS#:
- 5025502
- Subdivision:
- Encore Estates At Heisley Park
ADDITIONAL INFORMATION
Welcome to your dream home! This property features a stunning center island in the kitchen, perfect for cooking . The kitchen also boasts a nice backsplash that adds a touch of elegance. The master bedroom includes a walk-in closet for all your storage needs. Other rooms offer flexible living space to suit your needs. The primary bathroom features double sinks and good under sink storage. Step outside to enjoy the fenced-in backyard with a peaceful sitting area. The interior has been freshly painted and new flooring is found throughout the home. Don't miss out on this incredible opportunity to make this house your own!
- Type:
- Single Family
- Sq.Ft.:
- 3,642
- Status:
- Active
- Beds:
- 4
- Lot size:
- 3.79 Acres
- Year built:
- 1968
- Baths:
- 2.00
- MLS#:
- 5024190
- Subdivision:
- Leroy Township
ADDITIONAL INFORMATION
Nestled on almost 4 acres of wooded land with a tranquil creek, this expansive split-level home boasts a secluded ambiance, accessed via a lengthy driveway spanning approximately 800 feet. Inside, discover a cozy eat-in kitchen equipped with all appliances, alongside a spacious living room, family room with a wood burner, sunroom, 4 bedrooms, and 2 full baths. Enjoy outdoor living on the deck. 2-car garage is attached. With over 2,200 square feet of living space, plus a basement and storage area, this home offers ample room to grow. The sizable lot, extending 1655 feet deep, provides a serene backdrop for privacy, complemented by a convenient circular driveway.
- Type:
- Condo
- Sq.Ft.:
- 1,198
- Status:
- Active
- Beds:
- 3
- Lot size:
- 0.45 Acres
- Year built:
- 1972
- Baths:
- 2.00
- MLS#:
- 5023286
- Subdivision:
- Cambridge Condo
ADDITIONAL INFORMATION
Welcome to this stunning newly remodeled condo in The Cambridge Condominiums Development set back in a park like corner. This must see dream home is professionally designed for the buyer who favors sophistication, luxury, and many smart home features. This 3 bedroom plus under stair stylish nook, and 1.5 bath home features a redesigned kitchen including brand new cabinets, 36” side by side 25.6 cubic ft Frigidaire refrigerator, Frigidaire dishwasher, sleek Whirlpool low profile microwave/vent for tall pots on the stove below, and a Whirlpool 5.1 cubic ft. gas stove with broiler drawer. Fully equipped with a disposal, under cabinet lighting, stunning White Diamond Quartz countertops, large/deep stainless steel sink, custom wood shelving, and all new lighting. Gorgeous Luxury Vinyl waterproof flooring throughout. Plush new carpet wraps around the stairs and continues throughout upstairs. Completely renovated 1.5 bathrooms. Blue tooth fan/ speaker in upper laundry/ full bathroom. New ceiling fans and wafer lights throughout. Large closets with plenty of shelving. Freshly painted textured garage floor. New hot water tank. New thermostat, new plumbing and electrical. Furnace and AC clean & checked and all mechanicals functioning great. It is a true gem, professionally designed/ updated and great value. Schedule your showing. These units don’t last long.
- Type:
- Single Family
- Sq.Ft.:
- 1,416
- Status:
- Active
- Beds:
- 3
- Lot size:
- 0.16 Acres
- Year built:
- 1910
- Baths:
- 1.00
- MLS#:
- 5022644
- Subdivision:
- Tract 2
ADDITIONAL INFORMATION
Welcome home to this awesome home located in the heart of Painesville. This charming home has so much to offer. The open floor plan is great for when entertaining. The kitchen cabinets have been refurbished and leads to the large dining room. This could also be used for a sitting or living room area. The family room has the laundry off of it and could easily be used as a bedroom...just add closet storage and a door and viola! As you go up the newer custom stairs you will see the three spacious bedrooms and newer vinyl flooring. The master bedroom has a very spacious walk-in closet as well. The back door entrance has a cute spot for shoes, coats, some storage area. The new vanity and toilet were replaced in 2022, the roof and chimney are 3 years old, central air 6 years and water tank 7 years. The back yard is very spacious and fenced in. Swing set stays as well as trampoline (just needs put together) Don't delay getting to see this awesome home!
- Type:
- Single Family
- Sq.Ft.:
- 2,732
- Status:
- Active
- Beds:
- 4
- Lot size:
- 0.35 Acres
- Year built:
- 1989
- Baths:
- 3.00
- MLS#:
- 5022722
- Subdivision:
- Heatherstone Village
ADDITIONAL INFORMATION
Welcome to Heatherstone Village, and once you see this home, you'll know it's all you've ever wanted. The 2nd level of this home has 4 bedrooms with double door closets, Primary bedroom has a full bathroom with a walk-in shower, 2nd bathroom has what most are looking for - a tub. The 1st level has a spacious eat-in kitchen w/pantry that's equip to accommodate a standard sized washer/dryer instead, stainless steel appliances that remain, and to complete the kitchen - Lvt flooring. To make it even better you'll have a dining area, and a living room, rec room with a fireplace, a 4 seasons sunroom with a sky light, and a 1/2 bath. The sunroom leads to the backyard oasis, and it's fully fenced. There's green space, a covered gazebo, fire pit, and a patio. The final area is the finished lower level with 2 large open carpeted areas, plus separate laundry and storage rooms. This home is ready for you to move in and enjoy.
- Type:
- Single Family
- Sq.Ft.:
- 3,300
- Status:
- Active
- Beds:
- 5
- Lot size:
- 0.86 Acres
- Year built:
- 1910
- Baths:
- 4.00
- MLS#:
- 5021962
- Subdivision:
- Painesville Tr 1 Prcl 11a-22
ADDITIONAL INFORMATION
This beauty was totally renovated 2yrs ago. It currently needs light handyman repairs but is a must see! It would make a wonderful owner occupied home, or an Airbnb with close proximity to Mentor Headlands Beach & the Black River for fishing, boating & other activities. What an Amazing opportunity, as this home could also be converted into a multi-family investment property or a group/boarding home w/ separate entrances. Seller is willing to sell the home as is, or will build a custom 2+ car garage & deck, contact Listing Agent to discuss options. There are 2 huge Master suites, one is located on the 1st level with a stunning Master bath & walk-in closet, there is another Master Suite on the 2nd level with a bath & walk-in closet as well. The home features an open concept design, as the kitchen is open to the dining & a gorgeous living room w/luxury flooring thru out & a cozy fireplace. The kitchen is a chef's dream w/white cabinets, SS appliances & a breakfast bar. The 1st floor also has an addt'l room which could be another 1st floor bdrm, an office or den. The upstairs features 2 addt'l bdrms & another bathroom. The upper level has a bonus room which could be used as an office, media room, playroom or, a 2nd kitchen could be added here. The layout would be great for multi-generational living. There is an unfinished WALKOUT basement that can add addt'l 1,000+ sq ft, & attic in this home. This home sits on almost an acre! Contact me for your private showing today! *Seller financing or creative options may be available.
- Type:
- Single Family
- Sq.Ft.:
- 2,256
- Status:
- Active
- Beds:
- 4
- Lot size:
- 0.48 Acres
- Year built:
- 1890
- Baths:
- 2.00
- MLS#:
- 5022233
- Subdivision:
- Mathews & Marshall Sub
ADDITIONAL INFORMATION
Century home with tons of potential, being sold "as is" This 4 bedroom 2 full bath home boasts over 2,200 square feet. Upstairs features all four bedrooms and a full bath. All bedrooms are carpeted and have dentil crown molding. Bring your finishing touches to the first floor living area. The first floor also features a laundry room, a full bathroom, and a sun room / three season room. There is a two car detached garage and sits on a 0.46 acre lot. This home is being sold "as is".
$150,000
271 W High Painesville, OH 44077
- Type:
- Single Family
- Sq.Ft.:
- 1,258
- Status:
- Active
- Beds:
- 2
- Lot size:
- 0.26 Acres
- Year built:
- 1910
- Baths:
- 2.00
- MLS#:
- 5020802
- Subdivision:
- Paine
ADDITIONAL INFORMATION
Welcome to this charming 2-bedroom, 2-full bath home nestled in a prime location near Lake Erie College, shopping, and convenient highway access. Recently renovated with meticulous attention to detail, this residence boasts a complete overhaul featuring new drywall, fresh paint, and stunning flooring throughout. The updated kitchen and bathrooms exude modern elegance, offering both functionality and style. With upgraded electrical and plumbing systems, this home ensures comfort and safety for years to come. Additionally, the basement waterproofing guarantees peace of mind, with the warranty transferring to the new owner. Whether you're seeking a cozy retreat or a place to entertain, this property offers the perfect blend of comfort and convenience in an unbeatable location.
- Type:
- Single Family
- Sq.Ft.:
- n/a
- Status:
- Active
- Beds:
- 2
- Year built:
- 1998
- Baths:
- 2.00
- MLS#:
- 5020192
- Subdivision:
- Golfway Pines
ADDITIONAL INFORMATION
This cleverly designed manufactured home in highly desirable Golfway Pines in Painesville is ready for you! Enter this charming home through the deck that is eagerly anticipating summertime in Lake County. Upon entering, you will find yourself in the open-concept living area that connects to the eat-in kitchen. A hallway leads you past another side entrance and laundry room and into the large main bedroom. The bedroom has a sizable closet and a bathroom with a walk-in shower and a skylight. On the other side of the home, you will find a full bathroom and a second bedroom that has two closets and a great view of the neighborhood. Outside, the home has a lovely yard and a large two-car detached garage. This property has easy access to the interstate, shopping, and other amenities and is ready for you to move right on in! This home has been completely updated with all brand new Carpet, LVP Flooring and Paint in 2023. The appliances were purchased NEW in 2023 to include the Gas stove, Fridge and Washer/ Dryer that stay with the home. Last but not least the HVAC system is NEW 2023!!!!
- Type:
- Single Family
- Sq.Ft.:
- 2,801
- Status:
- Active
- Beds:
- 3
- Lot size:
- 0.17 Acres
- Year built:
- 2021
- Baths:
- 4.00
- MLS#:
- 5016644
- Subdivision:
- Fairway Pines Sub
ADDITIONAL INFORMATION
This 2 years young Colonial in the Meadows at Fairway Pines is the perfect place to call home! Why wait to build, when you can move right in to this desirable, energy efficient, 3 bedroom, 4 bath, Ballanger model, in the Riverside school district! This home features 3 bedrooms with upstairs common loft area, 4 baths(3 full and 1 half), open concept living, and huge finished basement! Foyer/entry area could possible be another living room, office/den area. Gorgeous Kitchen with Granite countertops and stainless steel appliances open up to bright dining room and large living area. Glass Sliders lead out to backyard. A Powder room/half bath is also conveniently located on main level. On the second floor you will find 3 bedrooms, an extra large loft area, 2 full baths, & laundry room. 2 spacious Walk in closets in the main bedroom with full private bath! HUGE finished basement, with another full bath/walk in shower! PLUS separate storage area with extra space for possibly a home gym! Take advantage of the Private Community in-ground pool! This beauty is move in ready to make your new home today! Conveniently located near highway access, restaurants, shopping, schools, and also minutes from Lake Erie!
- Type:
- Single Family
- Sq.Ft.:
- n/a
- Status:
- Active
- Beds:
- 2
- Lot size:
- 0.2 Acres
- Year built:
- 1930
- Baths:
- 1.00
- MLS#:
- 5013454
ADDITIONAL INFORMATION
Move right in to this 2 bedroom ranch. The spacious heated attic (already insulated) can easily be converted to a 3rd bedroom. Newer windows, newer carpet throughout, newer roof, newer security doors, updated bathroom. Washer & dryer, stove & refrigerator and microwave are included. Dehumidifier. Keyless digital lock entry. Security system. Full basement built in storage racks All furniture is negotiable. Nice rear deck. Enclosed rear porch & storage area. Glass block window. Nice size shed for extra storage.
- Type:
- Single Family
- Sq.Ft.:
- 1,068
- Status:
- Active
- Beds:
- 3
- Lot size:
- 0.28 Acres
- Year built:
- 1955
- Baths:
- 1.00
- MLS#:
- 5012898
- Subdivision:
- Coleridge Dev 3
ADDITIONAL INFORMATION
Well maintained and updated Painesville Twp ranch***Enter the front door into a spacious living room with an open floor plan flowing through to the dining room and into the kitchen***New gas furnace w/central air installed 9/23***New lighting, interior panting thru out, interior doors, trim(LR, Kit, DR) 9/23***New carpet in bedroom (9/23)***New laminate flooring in living rm, dining rm & kit (6/23)***Patio***Convenient location with easy access to banking, shopping, both Rt 2 and Rt 90******
- Type:
- Single Family
- Sq.Ft.:
- 864
- Status:
- Active
- Beds:
- 3
- Lot size:
- 0.06 Acres
- Year built:
- 1920
- Baths:
- 2.00
- MLS#:
- 5008173
ADDITIONAL INFORMATION
Welcome to 183 Liberty st! This property is perfect for a first time home buyer or a great investment property for a rental! Seconds from downtown Painesville and other shopping amenities! Don't miss this one!

The data relating to real estate for sale on this website comes in part from the Internet Data Exchange program of Yes MLS. Real estate listings held by brokerage firms other than the owner of this site are marked with the Internet Data Exchange logo and detailed information about them includes the name of the listing broker(s). IDX information is provided exclusively for consumers' personal, non-commercial use and may not be used for any purpose other than to identify prospective properties consumers may be interested in purchasing. Information deemed reliable but not guaranteed. Copyright © 2024 Yes MLS. All rights reserved.
Painesville Real Estate
The median home value in Painesville, OH is $181,000. This is higher than the county median home value of $150,000. The national median home value is $219,700. The average price of homes sold in Painesville, OH is $181,000. Approximately 46.82% of Painesville homes are owned, compared to 43.46% rented, while 9.72% are vacant. Painesville real estate listings include condos, townhomes, and single family homes for sale. Commercial properties are also available. If you see a property you’re interested in, contact a Painesville real estate agent to arrange a tour today!
Painesville, Ohio has a population of 19,843. Painesville is more family-centric than the surrounding county with 30.09% of the households containing married families with children. The county average for households married with children is 27.95%.
The median household income in Painesville, Ohio is $45,806. The median household income for the surrounding county is $61,137 compared to the national median of $57,652. The median age of people living in Painesville is 32 years.
Painesville Weather
The average high temperature in July is 81 degrees, with an average low temperature in January of 20.4 degrees. The average rainfall is approximately 40.8 inches per year, with 35.9 inches of snow per year.
