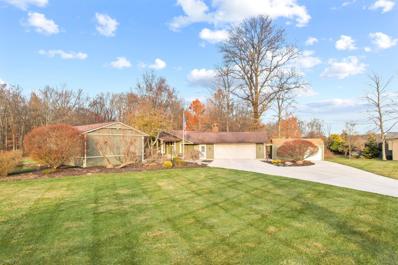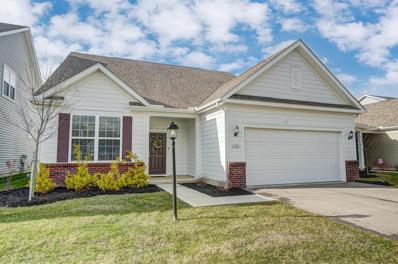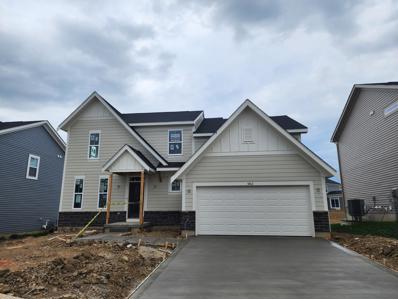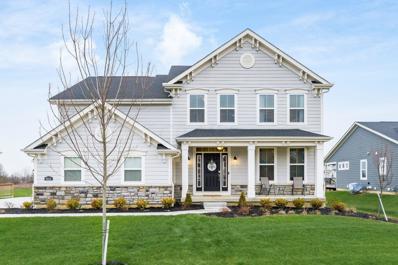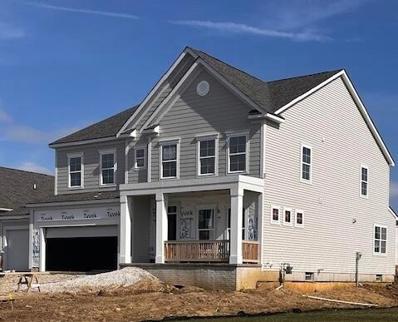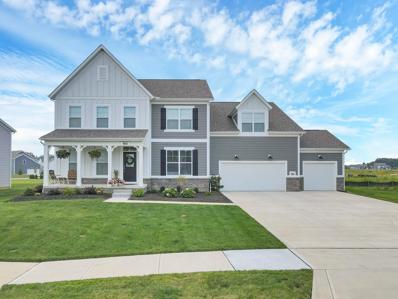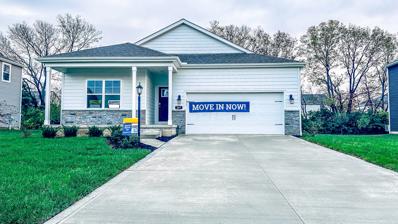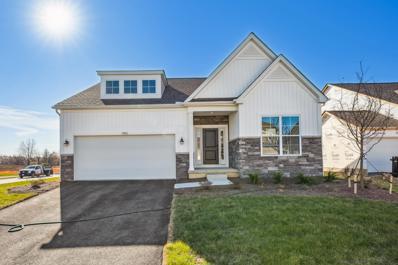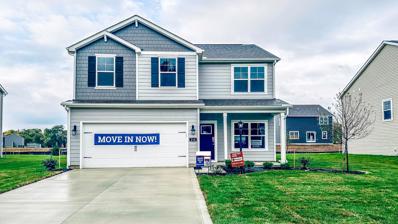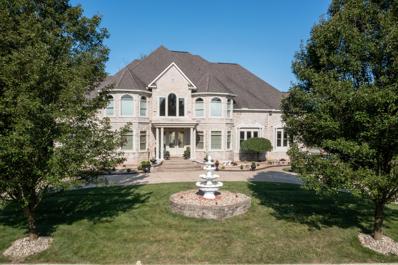Pickerington OH Homes for Sale
- Type:
- Single Family
- Sq.Ft.:
- 2,220
- Status:
- Active
- Beds:
- 3
- Lot size:
- 9.7 Acres
- Year built:
- 1975
- Baths:
- 5.00
- MLS#:
- 224006355
ADDITIONAL INFORMATION
Sprawling ranch on almost 10, beautifully landscaped, acres with mature trees, well-manicured beds full of perennials, and a stream. This beautiful home has 3 bedrooms, each with a dedicated ensuite bath, renovated kitchen with breakfast bar, large skylights, and dining space which overlooks the new composite deck and vast wooded backyard. Step into the living room which boasts vaulted ceilings, open floorplan, and a large, beautiful picture window overlooking the gardens and streambank. The walkout lower level is the perfect gathering space for family with a large rec room, half bath, and a kennel. You will be amazed the abundance of storage throughout. The new 10x24 attached shed also provides extra room for toys and bikes, a workshop, and the lawn equipment. Schedule a showing TODAY!
- Type:
- Single Family
- Sq.Ft.:
- 2,919
- Status:
- Active
- Beds:
- 3
- Lot size:
- 0.15 Acres
- Year built:
- 2021
- Baths:
- 3.00
- MLS#:
- 224006028
ADDITIONAL INFORMATION
Welcome to your tranquil retreat at Lake Forest! At almost 3K sqft, step into one of the community's largest homes, where you'll enjoy gatherings in the bright great room or relax in the loft, complete w/ an extra bed & bath. Work from home? No problem! The 1st flr offers an ofc/den for your convenience. Whip up meals in the spacious kitchen featuring ample counter space & a large island. Rejuvenate in the 1st floor primary suite's soaking tub for ultimate relaxation. The loft space presents the opportunity for a luxurious second primary suite, while the office/den below could easily serve as an additional bdrm, bringing the total to 5. Enjoy the massive closets too! Low maintenance living is a breeze w/ HOA covering lawn care & snow removal. Plus, you'll love being close to everything.
- Type:
- Single Family
- Sq.Ft.:
- 2,553
- Status:
- Active
- Beds:
- 4
- Lot size:
- 0.19 Acres
- Year built:
- 2024
- Baths:
- 3.00
- MLS#:
- 224005501
- Subdivision:
- Retreat At Graystone
ADDITIONAL INFORMATION
Gorgeous new Avery Cambridge Cottage plan in beautiful Retreat at Graystone featuring an open concept design with an island kitchen with stainless steel appliances, upgraded maple cabinetry with 42 inch uppers and soft close hinges, quartz counters, large walk-in pantry, pocket office and walk-out morning room and all open to the soaring 2 story family room. Take a few steps down to the included rec room. The homeowners retreat is on its own level and includes an en suite with a double bowl vanity, soaking tub, separate walk-in shower and huge walk-in closet. There are 3 additional bedrooms, a centrally located hall bathroom and convenient 2nd floor laundry room. Full basement with full bath rough-in and a 2 bay garage.
- Type:
- Single Family
- Sq.Ft.:
- 2,648
- Status:
- Active
- Beds:
- 4
- Lot size:
- 0.32 Acres
- Year built:
- 2023
- Baths:
- 4.00
- MLS#:
- 224002984
- Subdivision:
- Chesapeake
ADDITIONAL INFORMATION
Don't wait to build! Move right into this Immaculate 4 Bedroom, 3 1/2 Bath, Desirable 5-Level Split Home. Built in 2023, New Everything! This home features a Spacious Owner's Suite with vaulted ceilings, two large walk-in closets, large soaking tub and double vanity. This home also Boasts of a spacious kitchen with quartz countertops, stainless steel appliances, tile backsplash, and large dinette area. The Amazing floor plan offers 2 spacious living areas. First floor living space with high ceilings, gas fireplace, and a ton of natural light. Lower level flex space perfect for a theatre room, game/playroom etc. The patio has a beautiful pond view and is great for entertaining! Schedule your showing for this stunning home today!
- Type:
- Single Family
- Sq.Ft.:
- 2,946
- Status:
- Active
- Beds:
- 4
- Lot size:
- 0.22 Acres
- Year built:
- 2024
- Baths:
- 3.00
- MLS#:
- 224001068
- Subdivision:
- Wellington Park
ADDITIONAL INFORMATION
4 Bedrooms, 2.5 Bathrooms. Great room with 16' ceiling, next to hearth room with fireplace. Deluxe kitchen with breakfast nook. Butler's pantry, dining room with tray ceiling. 1st floor laundry. Owner's suite with tray ceiling, double sinks, walk-in closet. Full basement. 3 car garage.
- Type:
- Single Family
- Sq.Ft.:
- 3,692
- Status:
- Active
- Beds:
- 4
- Lot size:
- 0.4 Acres
- Year built:
- 2021
- Baths:
- 4.00
- MLS#:
- 223038082
- Subdivision:
- Meadowmoore Reserve
ADDITIONAL INFORMATION
No need to wait and build, this newly built home is ready now! Located in Meadowmoore Reserve, this ''Jefferson'' floor plan boasts 4 bedroom, 3.5 bathrooms and an upstairs bonus room. Main level has 10 foot ceilings and includes an office, formal dining room, butler's pantry and a large family room that opens to a gourmet kitchen with an enormous island with quartz countertops and SS appliances. Coming in from the 3 car garage, conveniently is a mud room and laundry room. Upstairs is a massive owners suite with walk in closet, tray ceiling, luxurious owners bath with a walk in shower. 3 additional bedrooms, 2 full bath and Bonus room complete the 2nd floor. New improvements since house was built include beautiful paver patio and Irrigation system. Full basement with bathroom rough-in.
Open House:
Saturday, 4/27 12:00-5:00PM
- Type:
- Single Family
- Sq.Ft.:
- 1,635
- Status:
- Active
- Beds:
- 3
- Lot size:
- 0.24 Acres
- Year built:
- 2023
- Baths:
- 2.00
- MLS#:
- 223027201
- Subdivision:
- Longview Highlands
ADDITIONAL INFORMATION
New Construction in beautiful Longview Highlands community featuring the New Castle plan. This charming ranch home with 3 spacious bedrooms and 2 full baths will win you over with it's open layout and 9 ft ceilings. The large great room is open to the kitchen and casual dining making an ideal set up for entertaining. The chef's kitchen is equipped with stylish white cabinets with hardware, granite countertops, kitchen tile backsplash , extra large kitchen island for extra seating and large corner pantry. Additional features include stylish upgraded hard surface throughout, full basement. Exterior features will excite you with the craftsman style elevation with a full front porch.
- Type:
- Single Family
- Sq.Ft.:
- 1,643
- Status:
- Active
- Beds:
- 3
- Lot size:
- 0.24 Acres
- Year built:
- 2023
- Baths:
- 2.00
- MLS#:
- 223021404
- Subdivision:
- Heron Crossing
ADDITIONAL INFORMATION
This ranch-style home has some fantastic highlights, including 3 bedrooms, 2 bathrooms, a full basement, a morning room, a Glacier White exterior, ceramic tile backsplash in the kitchen, and an upgraded dual-sink vanity in the owner's bath! It's located on a corner homesite backing to open space.The covered porch welcomes you inside the beautiful foyer where you will find 2 secondary bedrooms and a full bath.Down the hall, you'll find a closet, a staircase to the basement, and the open-concept living area, including a kitchen, a family room, and a breakfast area that leads to the backyard through sliding doors. You will find your owner's suite in the back corner of the home where you can enjoy privacy in the 12' x 14'1'' bedroom, the walk-in closet, and the en-suite bath.
- Type:
- Single Family
- Sq.Ft.:
- 2,053
- Status:
- Active
- Beds:
- 4
- Lot size:
- 0.3 Acres
- Year built:
- 2023
- Baths:
- 3.00
- MLS#:
- 223018063
- Subdivision:
- Longview Highlands
ADDITIONAL INFORMATION
New construction in beautiful Longview Highlands featuring the Bellamy plan. With 2000+ sq ft this open concept, two-story home boasts 4 large bedrooms and 2.5 baths. The home features a turnback staircase situated away from the foyer for convenience and privacy, as well as a study that can be used as the perfect office space! The kitchen offers beautiful cabinetry, a large pantry, granite counters and a built-in island with ample seating space, perfect for entertaining. The oversized, upstairs bedroom is the star of the home and features an en suite bathroom with ample storage in the walk-in closet. The remaining 3 bedrooms are serviced by a spacious bathroom with double bowl sinks and a tub/shower combo. Other notable features include 9ft ceilings, Smart Home Package.
- Type:
- Single Family
- Sq.Ft.:
- 8,189
- Status:
- Active
- Beds:
- 6
- Lot size:
- 0.69 Acres
- Year built:
- 2005
- Baths:
- 6.00
- MLS#:
- 222045281
- Subdivision:
- The Ravines At Tollgate
ADDITIONAL INFORMATION
TRULY ONE-OF-A KIND! EXPANSIVE AND VERY OPEN HOME BOASTS ~11,600 SF ON 3 LUXURIOUSLY FINISHED LEVELS. IMPRESSIVE TWO-STORY FOYER FEATURES A GORGEOUS SPLIT STAIRCASE W/CUSTOM MURAL BARREL CEILING. TWO-STORY GREAT ROOM HAS WALLS OF WINDOWS, CUSTOM BUILT-INS & DOUBLE TRAY CEILING. ''DREAM KITCHEN'' W/UPGRADED APPLIANCES, WALK-IN PANTRY, DUMBWAITER, CUSTOM ISLAND & WRAP AROUND CABINETS. INDESCRIBABLE PRIMARY STE HAS SITTING AREA, SEE-THROUGH FRPLC & SPA BATH W/ SOAK TUB & LARGE WALK-IN SHOWER. FINISHED, WALK-OUT LL HAS MULTIPLE RECREATION AREAS W/THEATRE, BILLIARDS RM, EXERCISE RM, FRPLC, KITCHEN/BAR, BR & BATH- PERFECT IN-LAW/GUEST/TEEN SUITE. ~ 3/4 ACRE, EXTENSIVELY LANDSCAPED LOT W/ AMAZING OUTDOOR LIVING, IN GROUND, HEATED POOL & POOL HOUSE W/BATH. 4 CAR GARAGE, 3 FRPLCS, & CIRCULAR DRIVE!
Andrea D. Conner, License BRKP.2017002935, Xome Inc., License REC.2015001703, AndreaD.Conner@xome.com, 844-400-XOME (9663), 2939 Vernon Place, Suite 300, Cincinnati, OH 45219
Information is provided exclusively for consumers' personal, non-commercial use and may not be used for any purpose other than to identify prospective properties consumers may be interested in purchasing. Copyright © 2024 Columbus and Central Ohio Multiple Listing Service, Inc. All rights reserved.
Pickerington Real Estate
The median home value in Pickerington, OH is $429,000. This is higher than the county median home value of $183,000. The national median home value is $219,700. The average price of homes sold in Pickerington, OH is $429,000. Approximately 68.86% of Pickerington homes are owned, compared to 26.75% rented, while 4.39% are vacant. Pickerington real estate listings include condos, townhomes, and single family homes for sale. Commercial properties are also available. If you see a property you’re interested in, contact a Pickerington real estate agent to arrange a tour today!
Pickerington, Ohio has a population of 19,634. Pickerington is more family-centric than the surrounding county with 43.77% of the households containing married families with children. The county average for households married with children is 33.43%.
The median household income in Pickerington, Ohio is $85,320. The median household income for the surrounding county is $63,424 compared to the national median of $57,652. The median age of people living in Pickerington is 35.1 years.
Pickerington Weather
The average high temperature in July is 85.4 degrees, with an average low temperature in January of 20.8 degrees. The average rainfall is approximately 40.2 inches per year, with 17.7 inches of snow per year.
