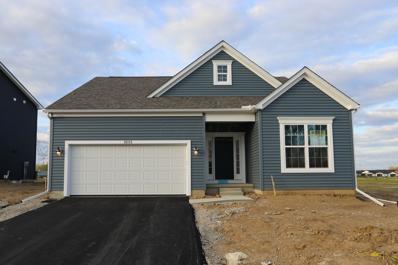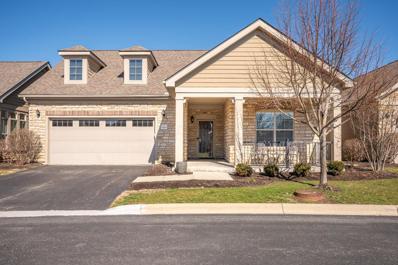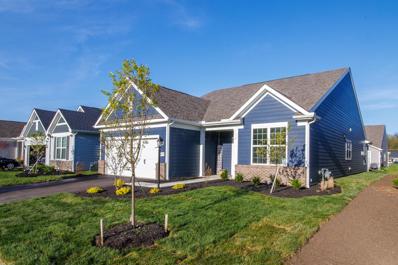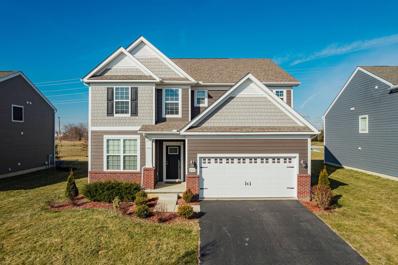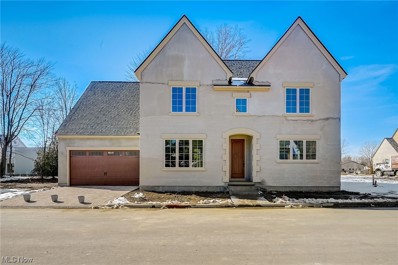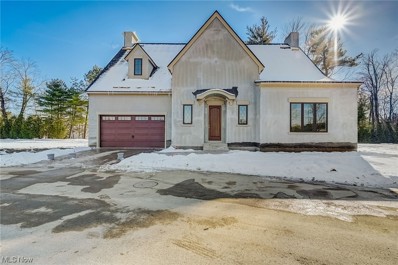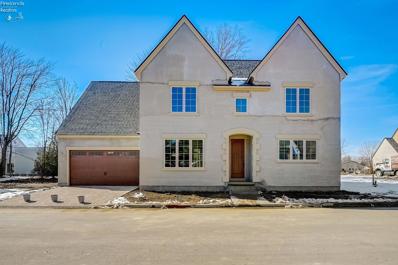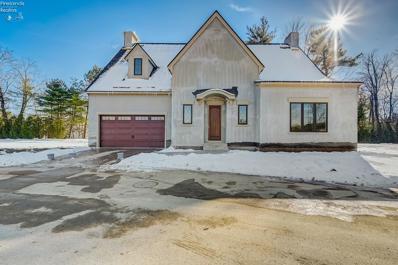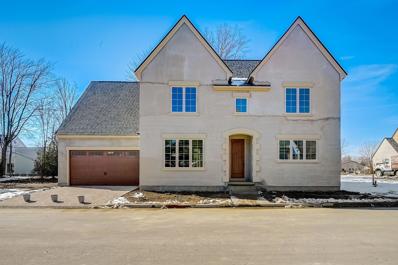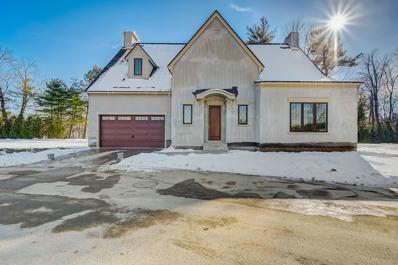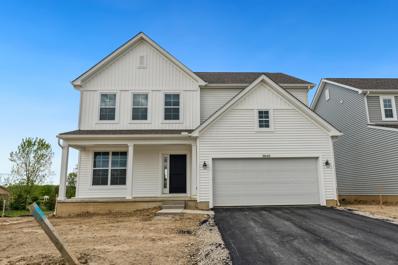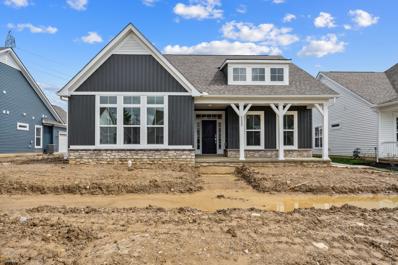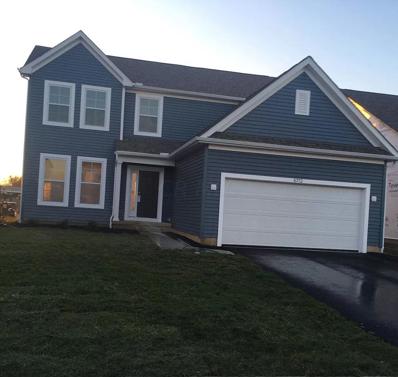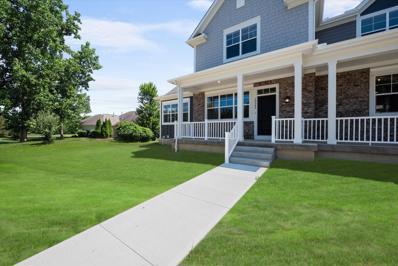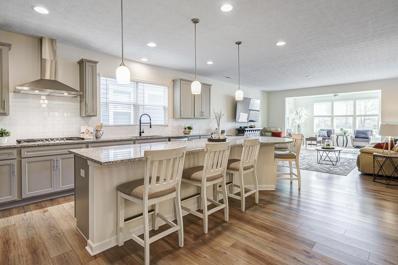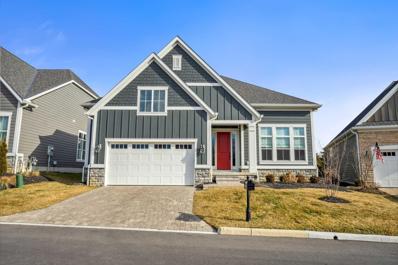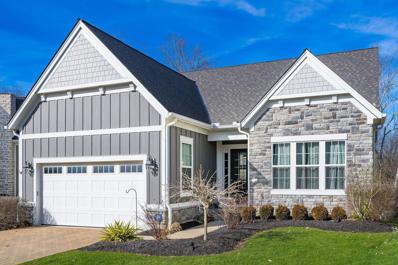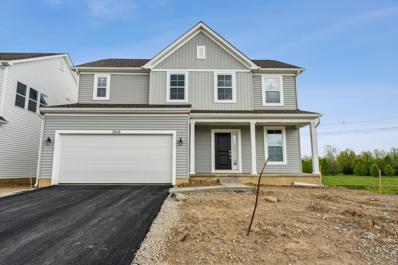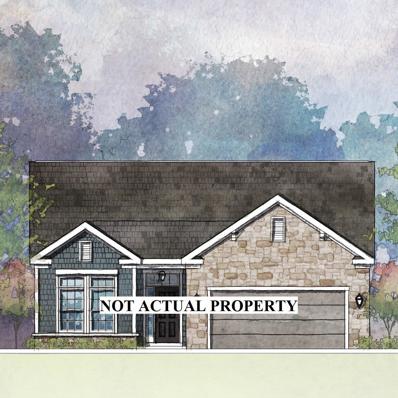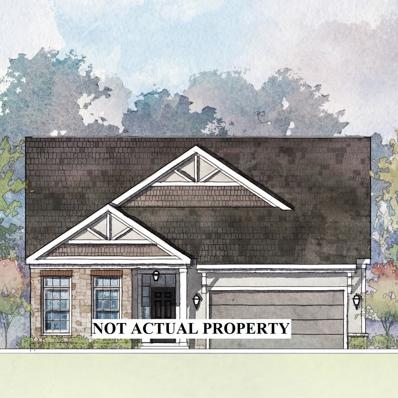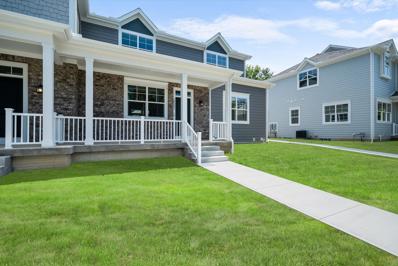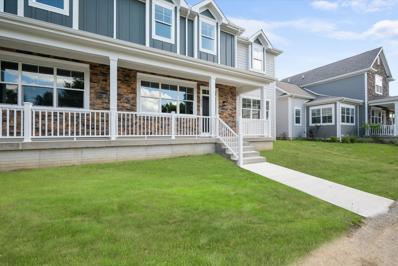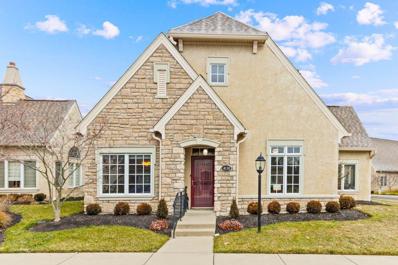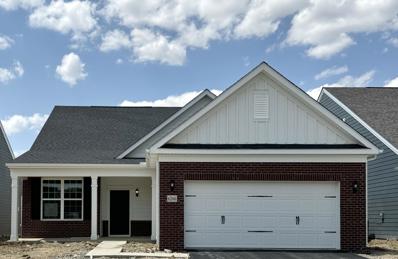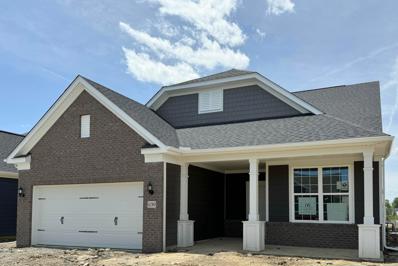Powell OH Homes for Sale
$518,150
3693 Old Glory Loop Powell, OH 43065
- Type:
- Single Family
- Sq.Ft.:
- 1,870
- Status:
- Active
- Beds:
- 4
- Lot size:
- 0.18 Acres
- Year built:
- 2024
- Baths:
- 3.00
- MLS#:
- 224006565
- Subdivision:
- Liberty Grand
ADDITIONAL INFORMATION
Welcome to this stunning two-story home in Powell! You'll immediately be impressed by the open floorplan and the abundance of natural light that floods the home. The kitchen boasts a modern design and features a spacious island and stainless steel appliances. Find 3 bedrooms and 2 full bathrooms on the first floor. The owner's bedroom has an elegant tray ceiling. The en-suite owner's bathroom provides a tranquil escape for relaxation after a long day. With elegant fixtures and plenty of space, it offers a spa-like experience right in the comfort of your own home. Upstairs, you'll find a multi-purpose room-ready to be utilized as a 4th bedroom-in addition to a full bath! Heading back downstairs, the partial basement offers additional storage or room for your dream entertainment area.
- Type:
- Condo
- Sq.Ft.:
- 1,582
- Status:
- Active
- Beds:
- 2
- Lot size:
- 0.14 Acres
- Year built:
- 2013
- Baths:
- 2.00
- MLS#:
- 224005934
- Subdivision:
- Seldom Seen Acres
ADDITIONAL INFORMATION
BACK ON MARKET AFTER OWNERS UPDATED FLOORING AND PAINT! Beautifully maintained free-standing condo in Seldom Seen Acres. Welcome home to this light and bright condo featuring two bedrooms and two full bathrooms. Open floor plan and generous sized rooms are ideal for entertaining! Kitchen features granite counter tops with plenty of space for cooking and storage. Large partially covered patio and private courtyard is ideal for barbecues and entertaining! Enjoy everything Powell has to offer, as this lovely condo is in close proximity to downtown. Schedule your showing today!
$530,000
6235 Lawford Lane Powell, OH 43065
- Type:
- Condo
- Sq.Ft.:
- 2,158
- Status:
- Active
- Beds:
- 2
- Year built:
- 2023
- Baths:
- 2.00
- MLS#:
- 224005842
- Subdivision:
- Hyatts Crossing
ADDITIONAL INFORMATION
NEW NEW NEW!! This beautiful new free-standing condo is finished exactly the way you wanted it with the sunroom, upgraded kitchen, fireplace, and den. The convenience of condo living without the shared walls. Custom blinds are already installed! The two bedrooms are on opposite sides of the home. The den overlooks the front yard. This open floor plan is great for entertaining. The main areas have LVT flooring and carpet in the bedrooms. Quartz Counter tops throughout. Kitchen Appliances include: Whirlpool Dishwasher, Built-in Oven and Microwave, LG Electric Cooktop (Gas Cooktop onsite and gas is available)), and a Samsung Refrigerator. New Washer and Dryer with pedestals also stay. This home is truly move-in ready!! Pictures coming March 15th
- Type:
- Single Family
- Sq.Ft.:
- 2,920
- Status:
- Active
- Beds:
- 5
- Lot size:
- 0.16 Acres
- Year built:
- 2019
- Baths:
- 3.00
- MLS#:
- 224005779
- Subdivision:
- Heathers At Golf Village
ADDITIONAL INFORMATION
Rare opportunity to purchase a 5 BEDROOM home in Olentangy Schools! Spacious, nearly new, two story home features a first floor bedroom and full bath, plus four additional bedrooms on second floor, two full baths, laundry room AND a large family room loft! Also featuring a formal dining room, open kitchen to great room, office area and full basement, ready to finish, with plumbing rough ins. Loaded with upgrades, this home does not disappoint!
- Type:
- Single Family
- Sq.Ft.:
- 3,168
- Status:
- Active
- Beds:
- 3
- Lot size:
- 0.13 Acres
- Year built:
- 2024
- Baths:
- 4.00
- MLS#:
- 5019376
- Subdivision:
- Harpers Pointe
ADDITIONAL INFORMATION
LOCATION!! This gorgeous, luxurious custom built home is just minutes from downtown Powell. Walk to restaurants, shops and parks. You'll love the craftsmanship of this European inspired designed home. An open concept floor plan with a 2 story ceiling in the Great Room, and transom windows for lots of natural light. Features a Chef's Kitchen with island, and stunning finishes. First floor owner's suite with 12 ft. ceilings, spa-like bath and a large walk-in closet are all situated for maximum privacy. First floor Office/Den plus 2 bedrooms and a full bath upstairs for guests. Finished lower level with half bath gives extra space for entertaining! Lawncare, irrigation, and snow removal provided so you can just relax and enjoy!
$998,581
181 Chedworth Row Powell, OH 43065
- Type:
- Single Family
- Sq.Ft.:
- 3,110
- Status:
- Active
- Beds:
- 3
- Lot size:
- 0.13 Acres
- Year built:
- 2024
- Baths:
- 4.00
- MLS#:
- 5019353
- Subdivision:
- Harpers Pointe
ADDITIONAL INFORMATION
Stunning elegance with an incredible location! This gated community is walking distance to vibrant downtown Powell. A luxurious European inspired home welcomes you with beautiful, architectural details. You'll love the open concept floor plan featuring a Chef's Kitchen with convenient walk-in Pantry and anchored by an impressive island. Large Dining area for entertaining, and all open to the Great Room with 10ft. ceilings. First floor Owner's Retreat boasts a spa-like Bath and large walk-in closet. First floor also features a Flex room perfect for an Office or Guest Suite. You'll find an additional Bedroom on the second floor with a full Bath, and a large Loft area. Full basement plumbed for bath, egress, tall ceilings, and tons of extra storage!
Open House:
Friday, 4/26 10:00-10:00AM
- Type:
- Single Family
- Sq.Ft.:
- 3,065
- Status:
- Active
- Beds:
- n/a
- Lot size:
- 0.12 Acres
- Year built:
- 2024
- Baths:
- 4.00
- MLS#:
- 20240595
- Subdivision:
- Harpers Pointe
ADDITIONAL INFORMATION
LOCATION!! This gorgeous, luxurious custom built home is just minutes from downtown Powell. Walk to restaurants, shops and parks. You'll love the craftsmanship of this European inspired designed home. An open concept floor plan with a 2 story ceiling in the Great Room, and transom windows for lots of natural light. Features a Chef's Kitchen with island, and stunning finishes. First floor owner's suite with 12 ft. ceilings, spa-like bath and a large walk-in closet are all situated for maximum privacy. First floor Office/Den plus 2 bedrooms and a full bath upstairs for guests. Finished lower level with half bath gives extra space for entertaining! Lawncare, irrigation, and snow removal provided so you can just relax and enjoy!
$998,581
181 Chedworth Row Powell, OH 43065
Open House:
Friday, 4/26 10:00-10:00AM
- Type:
- Single Family
- Sq.Ft.:
- 3,110
- Status:
- Active
- Beds:
- 3
- Lot size:
- 0.13 Acres
- Year built:
- 2024
- Baths:
- 4.00
- MLS#:
- 20240590
- Subdivision:
- Harpers Pointe
ADDITIONAL INFORMATION
Stunning elegance with an incredible location! This gated community is walking distance to vibrant downtown Powell. A luxurious European inspired home welcomes you with beautiful, architectural details. You'll love the open concept floor plan featuring a Chef's Kitchen with convenient walk-in Pantry and anchored by an impressive island. Large Dining area for entertaining, and all open to the Great Room with 10ft. ceilings. First floor Owner's Retreat boasts a spa-like Bath and large walk-in closet. First floor also features a Flex room perfect for an Office or Guest Suite. You'll find an additional Bedroom on the second floor with a full Bath, and a large Loft area. Full basement plumbed for bath, egress, tall ceilings, and tons of extra storage!
Open House:
Friday, 4/26 10:00-3:00PM
- Type:
- Single Family
- Sq.Ft.:
- 3,065
- Status:
- Active
- Beds:
- 3
- Lot size:
- 0.12 Acres
- Year built:
- 2024
- Baths:
- 4.00
- MLS#:
- 224004938
- Subdivision:
- Harpers Pointe
ADDITIONAL INFORMATION
LOCATION!! This gorgeous, luxurious custom built home is just minutes from downtown Powell. Walk to restaurants, shops and parks. You'll love the craftsmanship of this European inspired designed home. An open concept floor plan with a 2 story ceiling in the Great Room, and transom windows for lots of natural light. Features a Chef's Kitchen with island, and stunning finishes. First floor owner's suite with 12 ft. ceilings, spa-like bath and a large walk-in closet are all situated for maximum privacy. First floor Office/Den plus 2 bedrooms and a full bath upstairs for guests. Finished lower level with half bath gives extra space for entertaining! Lawncare, irrigation, and snow removal provided so you can just relax and enjoy!
$998,581
181 Chedworth Row Powell, OH 43065
Open House:
Friday, 4/26 10:00-3:00PM
- Type:
- Single Family
- Sq.Ft.:
- 2,868
- Status:
- Active
- Beds:
- 3
- Lot size:
- 0.13 Acres
- Year built:
- 2024
- Baths:
- 4.00
- MLS#:
- 224004915
- Subdivision:
- Harpers Pointe
ADDITIONAL INFORMATION
Stunning elegance with an incredible location! This gated community is walking distance to vibrant downtown Powell. A luxurious European inspired home welcomes you with beautiful, architectural details. You'll love the open concept floor plan featuring a Chef's Kitchen with convenient walk-in Pantry and anchored by an impressive island. Large Dining area for entertaining, and all open to the Great Room with 10ft. ceilings. First floor Owner's Retreat boasts a spa-like Bath and large walk-in closet. First floor also features a Flex room perfect for an Office or Guest Suite. You'll find an additional Bedroom on the second floor with a full Bath, and a large Loft area. Full basement plumbed for bath, egress, tall ceilings, and tons of extra storage!
$539,900
3840 Old Glory Loop Powell, OH 43065
- Type:
- Single Family
- Sq.Ft.:
- 2,491
- Status:
- Active
- Beds:
- 4
- Lot size:
- 0.15 Acres
- Year built:
- 2024
- Baths:
- 3.00
- MLS#:
- 224004658
- Subdivision:
- Liberty Grand
ADDITIONAL INFORMATION
Welcome to your dream home in the desirable Powell area! This stunning 2-story home offers 4 bedrooms, 3 bathrooms, 2,491 square feet of living space, a full basement, and a host of other incredible features. You'll immediately notice the spacious floorplan that creates an inviting ambiance. The well-appointed kitchen is a chef's paradise, complete with a large island, sleek countertops, ample storage space, and top-of-the-line appliances. All 4 bedrooms - which includes a guest suite on the first floor - offer an abundance of space to best suit your needs. The wonderful en-suite owner's bathroom features a luxurious shower, a long vanity, and a walk-in closet. The full basement provides additional storage space or can be transformed into whatever you envision!
$479,425
5533 Jessica Lane Powell, OH 43065
- Type:
- Single Family
- Sq.Ft.:
- 1,883
- Status:
- Active
- Beds:
- 2
- Year built:
- 2024
- Baths:
- 2.00
- MLS#:
- 224004304
- Subdivision:
- Woodcrest Crossing
ADDITIONAL INFORMATION
Enjoy main-level living in this new construction ranch home for sale in Powell! Highlights include 1,883 square feet of living space, 2 bedrooms-including a spacious owner's suite-2 bathrooms, open-concept living spaces, a screened-in porch, a fenced-in yard, and tray ceilings. The owner's bedroom boasts a sloped ceiling and 3 front-facing windows that draw in ample natural lighting. The owner's bathroom is complete with a dual-sink vanity, a soaking tub, a walk-in shower, and a water closet. The dining room can easily be opened to the screened-in porch from the retractable panels, inviting fresh air inside and giving you more space for entertainment! A 2.5-car garage and a mud room round out this impressive new home. This home is situated in a desirable community with stunning amenities!
$495,000
6772 Dulles Drive Powell, OH 43065
- Type:
- Single Family
- Sq.Ft.:
- 1,946
- Status:
- Active
- Beds:
- 3
- Lot size:
- 0.15 Acres
- Year built:
- 2021
- Baths:
- 3.00
- MLS#:
- 224008948
ADDITIONAL INFORMATION
Beautiful home with plenty of natural light with abundant windows and unwind on the concrete patio in the backyard. Benefit from extra storage space in the basement. Plus, kids can easily bike or walk to Olentangy Liberty High School and Indian Springs Elementary. It's the perfect blend of comfort, convenience, and community.
$554,900
10343 Sawmill Road Powell, OH 43065
- Type:
- Condo
- Sq.Ft.:
- 2,230
- Status:
- Active
- Beds:
- 3
- Lot size:
- 0.26 Acres
- Year built:
- 2022
- Baths:
- 3.00
- MLS#:
- 224004028
- Subdivision:
- Mews At Zion
ADDITIONAL INFORMATION
New construction luxury built townhome! 1st Floor has been designed with a All - Season Room, 10ft ceilings, open layout with large living and dining areas. Gorgeous Kitchen features Quartz countertops through out & high end stainless appliance. First Floor Owner's suite with cathedral ceiling, Walk -in shower with quartz counters & large walk-in closet. Plenty of natural light floods this home thru the huge windows. The elegant 8' solid core panel doors and the beautiful trim work. Home features a full basement
$549,900
6373 Davis Circle Powell, OH 43065
Open House:
Saturday, 4/27 1:00-3:00PM
- Type:
- Condo
- Sq.Ft.:
- 2,962
- Status:
- Active
- Beds:
- 3
- Year built:
- 2022
- Baths:
- 3.00
- MLS#:
- 224003986
- Subdivision:
- Hyatts Crossing
ADDITIONAL INFORMATION
Beautiful patio home! You can have it all! Approximately 3000 square feet, 1.5 years new and gorgeous finishes! BEST VALUE and BEST LOCATION. Huge dream kitchen with loads of cabinet space, huge island, beautiful quartz counters, upgraded SS appliances including 5-burner gas cooktop, convection oven, steam oven and 3-door refrigerator. Butlery area offers even more cabinet space and opens to huge walk-in pantry. Great room opens to 4-season sunroom with wall of windows overlooking beautiful, private backyard. 2 bedroom suites on the first floor including owner's bedroom overlooking peaceful pond with picturesque fountain. The second floor boasts a large family room and a 3rd bedroom suite with large walk-in closet. 2.5-car garage with storage loft. Bluestone patio and fenced yard.
$839,000
1520 Villa Way Powell, OH 43065
- Type:
- Condo
- Sq.Ft.:
- 2,977
- Status:
- Active
- Beds:
- 3
- Year built:
- 2022
- Baths:
- 3.00
- MLS#:
- 224003645
- Subdivision:
- Villas At Loch Lomond
ADDITIONAL INFORMATION
Welcome to Villas at Loch Lomond! This Bob Webb-crafted patio home exudes luxury with its open floor plan and abundant natural light. Enjoy the spacious kitchen with quartz counters and stainless-steel appliances, plus a walk-in pantry. Unwind in the lavish owner suite with a walk-in shower. Featuring nearly 3,000 sqft, 3 beds, 3 baths, and a finished lower level with a bedroom and rec room, this home offers versatility. Step outside to the covered patio for outdoor relaxation. With HOA-provided lawn care and snow removal, enjoy a low-maintenance lifestyle.
$889,900
1636 Villa Way Powell, OH 43065
Open House:
Saturday, 4/27 12:00-2:00PM
- Type:
- Condo
- Sq.Ft.:
- 1,767
- Status:
- Active
- Beds:
- 4
- Lot size:
- 0.19 Acres
- Year built:
- 2017
- Baths:
- 3.00
- MLS#:
- 224003510
- Subdivision:
- Villas At Loch Lomond
ADDITIONAL INFORMATION
Absolutely gorgeous, free-standing condo on a wooded lot in the Villas at Loch Lomond! This gorgeous Bob Webb built home offers 4 bedrooms, 3 bathrooms & nearly 3,000 sqft of living space including a walkout lower level w/ a rec room, 2 bedrooms & full bathroom. The open layout features a Chef's kitchen w/deep maple cabinetry, quartz countertops, SS appliances & walk-in pantry + an oversized island that overlooks the dining and living space! The beautiful great room has 12ft ceilings, a gas fireplace w/stone detail and 2 walls of windows + sliding doors that lead to a screened-in porch. The spacious primary suite has a spa-like bathroom w/double vanities, heated floors & walk-in closet! Other features include a 2-car garage w/ EV charger, a private wooded lot and no exterior maintenance!
$492,410
3848 Old Glory Loop Powell, OH 43065
- Type:
- Single Family
- Sq.Ft.:
- 1,972
- Status:
- Active
- Beds:
- 3
- Lot size:
- 0.15 Acres
- Year built:
- 2024
- Baths:
- 3.00
- MLS#:
- 224002648
- Subdivision:
- Liberty Grand
ADDITIONAL INFORMATION
This beautiful new construction home, located in the charming city of Powell, offers the perfect blend of comfort and style. Highlights include 3 beds, 2.5 baths, 1,972 square feet of living space, and a full, unfinished basement! You'll be greeted by an inviting open floorplan, ideal for both relaxing and entertaining. The spacious kitchen is complete with a large island, sleek cabinetry, stainless steel appliances, and modern fixtures create a contemporary atmosphere that will delight any culinary enthusiast. The home boasts 3 bedrooms, providing plenty of space to best suit your needs. The en-suite owner's bathroom is equipped with a luxurious shower and all the amenities needed to unwind after a long day. With 2 full bathrooms, mornings will be a breeze for everyone in the household!
- Type:
- Condo
- Sq.Ft.:
- 1,856
- Status:
- Active
- Beds:
- 2
- Year built:
- 2024
- Baths:
- 2.00
- MLS#:
- 224002464
- Subdivision:
- Villas At Scioto Meadows
ADDITIONAL INFORMATION
PERFECTLY POSH and just the right size for downsizing! Spacious Owner's suite and Owner's bath. Second bedroom roomy can accommodate a queen size bed. Second bath with tub may be closed off to create en-suite with second bedroom. Award winning kitchen with counter space and cabinets, this one is for all the cooks and bakers with a full pantry of cooking equipment and small appliances. Cozy den or office to top off your space. Corner space with patio on the pond. Ready for living Fall 2024.
- Type:
- Condo
- Sq.Ft.:
- 2,040
- Status:
- Active
- Beds:
- 2
- Year built:
- 2024
- Baths:
- 2.00
- MLS#:
- 224002462
- Subdivision:
- The Villas At Scioto Meadows
ADDITIONAL INFORMATION
ENJOY screened porch and watch the sunlight dance over the ripples from the fountain. Interior has massive volume ceiling with rock wall gas fireplace. Windows streaming rays of light cast over beautiful flooring, cabinetry, and upscale lighting. Owners suite is spacious and beautifully detailed with crown moulding. Large and spacious bath with extra large shower stall and huge walk in closet with linen storage. Laundry room with utility sink and space for hanging. Second bed will accommodate queen sized bed. Expansive kitchen with walk-in pantry. You are going to love the ambiance... spatial design and finishes exude sophisticated flow and emotional comfort.
$525,000
10341 Sawmill Road Powell, OH 43065
- Type:
- Single Family
- Sq.Ft.:
- 1,980
- Status:
- Active
- Beds:
- 3
- Lot size:
- 0.17 Acres
- Year built:
- 2022
- Baths:
- 3.00
- MLS#:
- 224002375
- Subdivision:
- Mews At Zion Phase 2
ADDITIONAL INFORMATION
New built luxury townhomes! The entry level has been designed with beautiful 10ft ceilings, open layout with huge living and dining areas and a gorgeous Kitchen. The Owner's suite with the tray ceiling, Walk -in shower with quartz counters & large walk-in closet. Plenty of natural light floods this home thru the huge windows. The elegant 8' solid core panel doors and the beautiful trim work. With Quartz countertops through out & high end stainless appliance. Attention to detail taken on this home would make you fall in love with this simplistic design. This home has a full partially, finished basement
$559,900
10337 Sawmill Road Powell, OH 43065
- Type:
- Single Family
- Sq.Ft.:
- 2,544
- Status:
- Active
- Beds:
- 4
- Lot size:
- 0.15 Acres
- Year built:
- 2022
- Baths:
- 3.00
- MLS#:
- 224002370
- Subdivision:
- Mews At Zion
ADDITIONAL INFORMATION
INVESTMENT PROPERTY OPPORTUNITY. FULLY LEASED LUXURY TOWNHOME! The entry level has beautiful 10ft ceilings, open layout with huge living and dining areas and a gorgeous Kitchen. The Owner's suite with the tray ceiling, Walk -in shower with quartz counters & large walk-in closet. Plenty of natural light floods this home thru the huge windows. The elegant 8' solid core panel doors and the beautiful trim work. With Quartz countertops through out & high end stainless appliance. The attention to detail on this home will make you fall in love with the elegant design. This home has a full basement.
Open House:
Sunday, 4/28 1:00-4:00PM
- Type:
- Condo
- Sq.Ft.:
- 2,850
- Status:
- Active
- Beds:
- 3
- Lot size:
- 0.07 Acres
- Year built:
- 2004
- Baths:
- 3.00
- MLS#:
- 224000356
- Subdivision:
- Bishopsgate, Wedgewood
ADDITIONAL INFORMATION
Welcome to the sought after community of Bishopsgate! Located adjacent to Wedgewood Country Club, this well maintained corner lot residence features an open-concept living space that shares a double sided fireplace with an immaculate Florida room. Beautifully updated heated floors, carpeting and newly painted walls and ceiling. The downstairs owner's suite features plenty of closet space and bathroom with walk-in shower. Three very sizeable bedrooms, bonus room, and den. Kitchen with abundant granite counter space and stainless steel appliances. Amazing layout, plenty of storage. Situated near shopping, fine dining, and a variety of outdoor activity including: Columbus Zoo and Aquarium, Zoombezi Bay, Safari Golf Club, and Wedgewood Country Club.
- Type:
- Condo
- Sq.Ft.:
- 2,458
- Status:
- Active
- Beds:
- 3
- Year built:
- 2024
- Baths:
- 3.00
- MLS#:
- 223040647
- Subdivision:
- Hyatts Crossing
ADDITIONAL INFORMATION
ESTIMATED COMPLETION BY THE END OF MAY. This is an amazing new 3 bed 3 bath home in Hyatts Crossing-a LOW Maintenance Community! The kitchen has built-in SS gas appliances, white cabs & quartz counters.The 1st floor owners suite has a lrg walk-in closet & a prvt bath w/a dbl bowl quartz vanity & a walk-in tile shower w/a seat.An add'l bed & full bath, an eating space, great rm w/fireplace, den w/french doors, laundry, extended 2 car garage w/storage space & a covered porch.A 2nd floor bed, full bath & loft.Interior photos are of a model, not actual property. FOR A LIMITED TIME-Get a 30 year fixed rate conventional mortgage as low as 5.75%/5.93% APR or get up to $5,000 towards financing-credit score & down payment reqs, must close by June 28th, both options available thru affiliate lender.
- Type:
- Condo
- Sq.Ft.:
- 2,965
- Status:
- Active
- Beds:
- 3
- Year built:
- 2024
- Baths:
- 3.00
- MLS#:
- 223036819
- Subdivision:
- Hyatts Crossing
ADDITIONAL INFORMATION
ESTIMATED COMPLETION BY THE END OF JUNE. This is a fantastic new 3 bed 3 bath home in Hyatts Crossing - A Low Maintenance Community! The open kitchen has built in SS appliances, quartz counters, an island & tile backsplash. The Owners Suite has a lrg walk in closet & a prvt bath w/a comfort height dbl bowl vanity & walk in tile shower w/seat. An eating space, great rm w/a fireplace, sunroom, flex space, bed, full bath, laundry & a 2 car garage w/storage space. The opt'l 2nd floor loft, bed & full bath. Interior photos are of a model, not actual property. FOR A LIMITED TIME - Get a 30 year fixed rate conventional mortgage as low as 5.75%/5.93% APR or get up to $5,000 towards financing - credit score & down payment reqs, must close by June 28th, both options available thru affiliate lender.
Andrea D. Conner, License BRKP.2017002935, Xome Inc., License REC.2015001703, AndreaD.Conner@xome.com, 844-400-XOME (9663), 2939 Vernon Place, Suite 300, Cincinnati, OH 45219
Information is provided exclusively for consumers' personal, non-commercial use and may not be used for any purpose other than to identify prospective properties consumers may be interested in purchasing. Copyright © 2024 Columbus and Central Ohio Multiple Listing Service, Inc. All rights reserved.

The data relating to real estate for sale on this website comes in part from the Internet Data Exchange program of Yes MLS. Real estate listings held by brokerage firms other than the owner of this site are marked with the Internet Data Exchange logo and detailed information about them includes the name of the listing broker(s). IDX information is provided exclusively for consumers' personal, non-commercial use and may not be used for any purpose other than to identify prospective properties consumers may be interested in purchasing. Information deemed reliable but not guaranteed. Copyright © 2024 Yes MLS. All rights reserved.
Andrea D. Conner, License BRKP.2017002935, Xome Inc., License REC.2015001703, AndreaD.Conner@xome.com, 844-400-XOME (9663), 2939 Vernon Place, Suite 300, Cincinnati, OH 45219
Information is provided exclusively for consumers personal, non - commercial use and may not be used for any purpose other than to identify prospective properties consumers may be interested in purchasing. Copyright 2024, Firelands Association of REALTORS, all rights reserved.
Powell Real Estate
The median home value in Powell, OH is $494,000. This is higher than the county median home value of $281,300. The national median home value is $219,700. The average price of homes sold in Powell, OH is $494,000. Approximately 93.24% of Powell homes are owned, compared to 3.85% rented, while 2.92% are vacant. Powell real estate listings include condos, townhomes, and single family homes for sale. Commercial properties are also available. If you see a property you’re interested in, contact a Powell real estate agent to arrange a tour today!
Powell, Ohio has a population of 12,658. Powell is more family-centric than the surrounding county with 53.14% of the households containing married families with children. The county average for households married with children is 44.19%.
The median household income in Powell, Ohio is $139,851. The median household income for the surrounding county is $100,229 compared to the national median of $57,652. The median age of people living in Powell is 39.2 years.
Powell Weather
The average high temperature in July is 85 degrees, with an average low temperature in January of 19.7 degrees. The average rainfall is approximately 39.3 inches per year, with 20.5 inches of snow per year.
