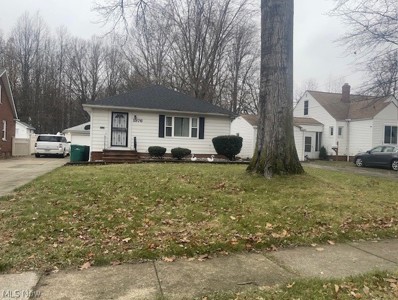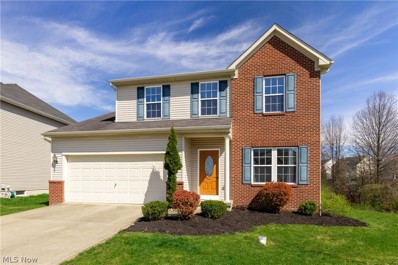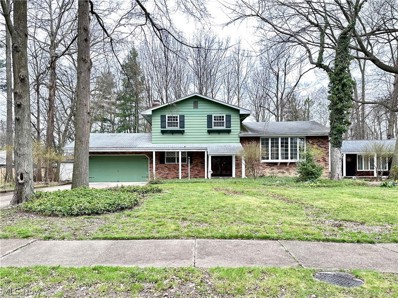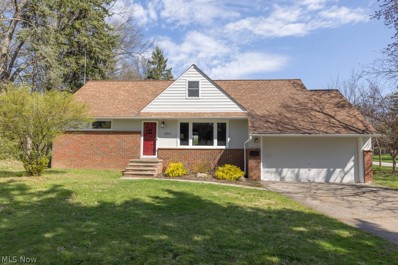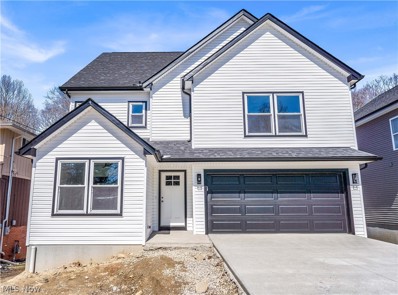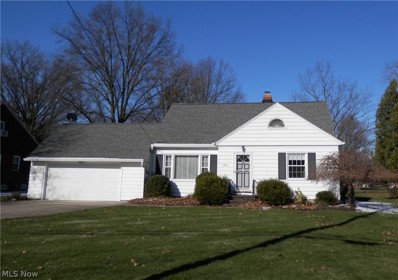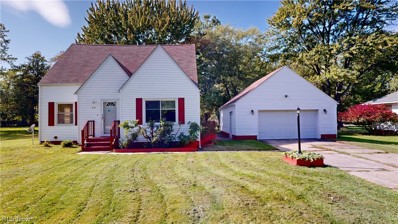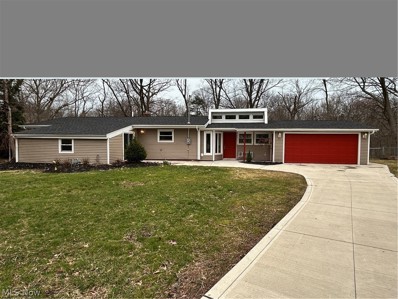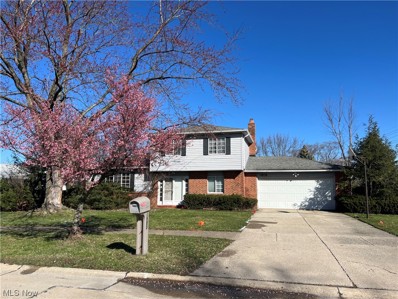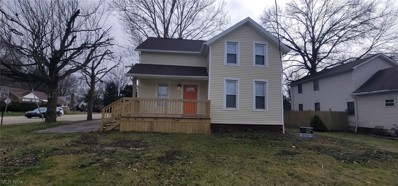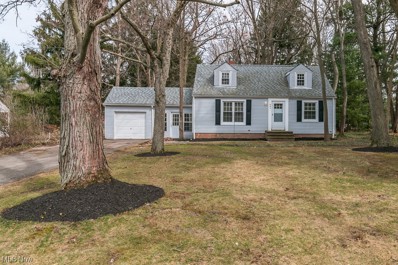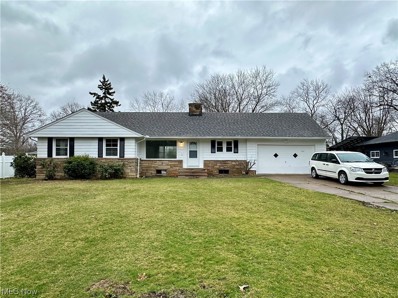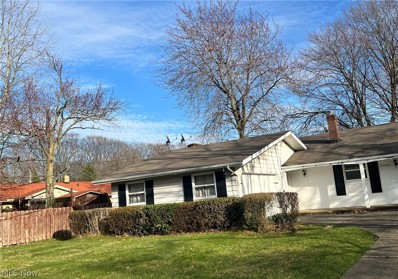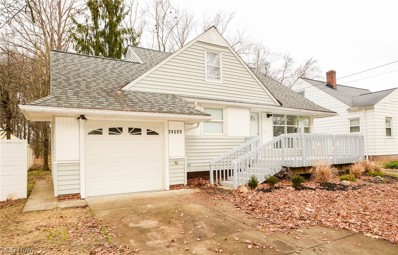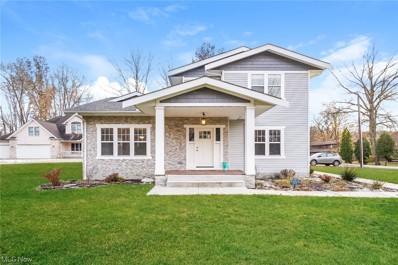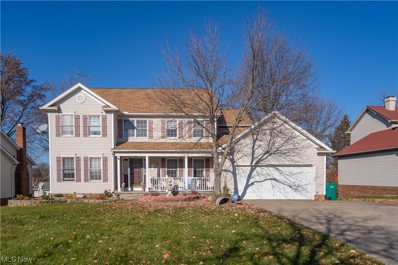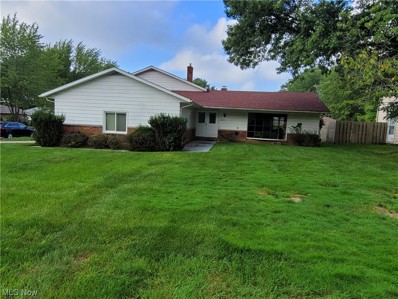Richmond Heights OH Homes for Sale
- Type:
- Single Family
- Sq.Ft.:
- 1,260
- Status:
- NEW LISTING
- Beds:
- 3
- Lot size:
- 0.24 Acres
- Year built:
- 1961
- Baths:
- 2.00
- MLS#:
- 5032646
- Subdivision:
- Euclid Manor
ADDITIONAL INFORMATION
Home being sold AS IS -- seller will make no repairs. 3 bedroom ranch home with open floor plan and hardwood floors throughout. Updated first floor full bath and finished rec room with full bath. Plenty of storage, 2 car garage with bonus shed attached.
- Type:
- Single Family
- Sq.Ft.:
- 2,690
- Status:
- NEW LISTING
- Beds:
- 3
- Lot size:
- 0.21 Acres
- Year built:
- 2009
- Baths:
- 3.00
- MLS#:
- 5031495
- Subdivision:
- Highland Rdg Ph 01
ADDITIONAL INFORMATION
Welcome to your new home in the sought-after Highland Ridge Community of Richmond Heights! This property offers spacious living spaces that are sure to impress. As you step inside, you are greeted by an inviting Great Room featuring a granite surround gas fireplace, perfect for cozying up on chilly evenings. The adjacent Eat-in Kitchen is a chef's delight, with ample space, a center island, pantry, and stainless steel appliances. The bright Sun Room with vaulted ceilings provides a retreat to enjoy your morning coffee or relax with a good book. Entertain guests in style in the Formal Dining Room, ideal for hosting family dinners or intimate gatherings. A convenient half bathroom completes the first level, adding to the home's functionality. Upstairs, discover a versatile loft space that can serve as a playroom for the kids or a productive home office or. The Primary Suite awaits, featuring a walk-in closet and an En-Suite Bathroom for added privacy and comfort. Two additional generously sized bedrooms with large closets offer plenty of storage space, while a main full bathroom completes the second floor. Throughout most of the home, you'll find hardwood flooring that adds warmth to every room. The partially finished Basement has a large Recreation Room, perfect for movie nights or game days, as well as storage space and a convenient laundry room. Parking is a breeze with an attached two-car garage. Outside, the fully fenced backyard offers privacy and security, complete with a deck overlooking trees. For added peace of mind, a one-year Buyer's Home Warranty is included with the purchase of this home. Conveniently located near shopping, dining, the Cleveland Metroparks, and with easy access to highways for a quick commute to Downtown Cleveland. Don't miss out on the opportunity to make this your forever home—schedule a showing today!
- Type:
- Single Family
- Sq.Ft.:
- 2,874
- Status:
- NEW LISTING
- Beds:
- 4
- Lot size:
- 0.34 Acres
- Year built:
- 1969
- Baths:
- 4.00
- MLS#:
- 5031655
- Subdivision:
- Scottish Hlnds 04
ADDITIONAL INFORMATION
Welcome to this spectacular 4 bedroom, 4 bath Richmond Heights Split! Home has ample space and includes many updates featuring a Newly Remodeled Kitchen to include granite countertops, stainless steel appliances, a double oven, new floors, and more! Bathrooms have been stylishly updated with new vanities, cabinets, fixtures, and tile work. Home charms with vaulted ceilings, elegant woodwork, and a beautiful brick fireplace. New carpet and fresh paint throughout! Bonus entertainment spaces include the newly finished rec room, a covered patio (lanai), and the large private deck overlooking a magnificent fully fenced in yard! Another highlight is the rare, deep 4 car garage, with hot and cold water, and barn doors - allowing easy backyard access! Tons of storage potential including the basement and extra deep shed! Great location! On a quiet street, located close to parks, schools, and restaurants with great freeway accessibility! Easy to show! This one won’t last long so schedule your appointment today!
- Type:
- Single Family
- Sq.Ft.:
- 2,054
- Status:
- NEW LISTING
- Beds:
- 4
- Lot size:
- 0.33 Acres
- Year built:
- 1955
- Baths:
- 2.00
- MLS#:
- 5031642
- Subdivision:
- Chardon Estates
ADDITIONAL INFORMATION
Welcome to 25411 Chardon Rd. in Richmond Heights! This 4 bedroom, 1.5 bath home with an in-ground heated pool is just minutes from golf courses and the Euclid Creek Reservation. This home with a freshly painted exterior sitting on a large quiet corner lot is ready to move right into. Head in through the front door and notice the original hardwood floors and bay window which allows plenty of natural light in. This leads to the formal dining room which opens to the 3 season room heading to the backyard that features a paver patio and fenced in in-ground pool that has a newer heater from 2022 and pump from 2023 and was just serviced. Head back inside and you'll notice the remodeled kitchen with high end appliances that was all remodeled in 2022 and has custom cabinets with built-in lazy Susans, spice racks and more! The first floor features 2 bedrooms and remodeled bathroom from 2024. Head upstairs and there are 2 additional bedrooms with a small office space/walk-in closet and 1/2 bath. The basement has plenty of storage space with a tool bench and peg hooks for tools and storing items. The furnace, hot water tank and AC are all from 2019. The finished portion of the basement has brand new LVP flooring. This home has so much character and has been loved greatly over the years. Schedule your appointment today to see all that this wonderful home has to offer an enjoy this upcoming summer with your very own pool!
- Type:
- Single Family
- Sq.Ft.:
- 2,420
- Status:
- Active
- Beds:
- 5
- Lot size:
- 0.17 Acres
- Baths:
- 3.00
- MLS#:
- 5026600
- Subdivision:
- City Ofd Richmond Heights
ADDITIONAL INFORMATION
This 2024 New Construction home located in Richmond Heights has left no detail untouched! The home features 5 bedrooms, 3 full bathrooms with modern fixtures throughout. The open concept first floor has luxury vinyl floors, European style cabinetry, Quartz countertops, Tiled backsplash, Stainless Steel appliances and more! The kitchen opens to the dining & living room with a fireplace. Need some fresh air? Step right out into the beautiful elevated deck right off the main floor to enjoy a relaxing wooded scenery which is perfect for entertaining. The main floor has a bedroom that can also be used as an office space or in-law suite. The second floor features 4 generous sized bedrooms including a huge owner’s suite with a spa-styled bathroom, double vanities, separate shower, and modern freestanding bathtub with porcelain tile throughout. If this isn’t enough space…the large unfinished basement is a blank canvas for whatever your needs may be including a pre-framed full bathroom and a potential 6th bedroom that is ready to create the space of your dreams as well as a walk out concrete patio. Location Location Location! This home sits in the middle of the Richmond Hts. suburb near and all major freeways conveniently located within a 10 minute drive. We cant wait to welcome you to your new home!
- Type:
- Single Family
- Sq.Ft.:
- 1,700
- Status:
- Active
- Beds:
- 3
- Lot size:
- 0.69 Acres
- Year built:
- 1952
- Baths:
- 2.00
- MLS#:
- 5026090
- Subdivision:
- Scottish Hlnds Sub
ADDITIONAL INFORMATION
Step into this spacious Cape Cod, with large living room that leads to a dining room with a charming bay window and window seat. There is a lovely kitchen with a work desk in it and brand new refrigerator and range (2024). You will find refinished hardwood floors in the living room, dining room and also the two bedrooms on the main floor. The entire first floor has been freshly painted. There are charming built-ins in the dining room and also the hallway. On the main floor there are two nice sized bedrooms and one has double closets. There are new ceiling fans on the main level, along with a new dining room light fixture. Upstairs you will find a great big third bedroom that can be the master bedroom, with plenty of closets and storage space. In the lower level you will find a spacious rec room that is partially finished. There is an enclosed patio room that you can access from the attached two car garage. The driveway has a convenient side pad for extra parking or ease of turning around. The hot water tank was replaced in 2024, and the roof and windows are believed to have been replaced in 2013. The furnace and AC are believed to have been replaced in 2019. This back yard has plenty of room to play or sit and enjoy nature!
- Type:
- Single Family
- Sq.Ft.:
- 2,710
- Status:
- Active
- Beds:
- 4
- Lot size:
- 0.69 Acres
- Year built:
- 1953
- Baths:
- 2.00
- MLS#:
- 5025853
- Subdivision:
- Scottish Hlnds
ADDITIONAL INFORMATION
Welcome home to this newly updated home in Scottish Highlands with just over a 1/2 acre of a beautiful, serene backyard. All appliances included. Hardwood floors throughout, one bedroom & full bathroom on the main floor with three bedrooms and full bathroom on the second floor. Newer eat in kitchen flows into living room and additional living space, currently as dining room. Updated bathrooms w/ new flooring. Large basement is ready to be finished into a recreation room, playroom or extra living space, laundry room includes washer and dryer and there is a separate workshop area Newer electric panel. Step out on the patio for morning coffee to relax with a quiet view to start your day, two car garage has plenty of room for storage and has a rare back garage door access. Don't miss out on this great property schedule your viewing today! Auditors website shows 2 bedrooms and one bath, three bedrooms upstairs and 2nd full bath up were added by the sellers. Security system & cameras will convey.
- Type:
- Single Family
- Sq.Ft.:
- n/a
- Status:
- Active
- Beds:
- 3
- Lot size:
- 0.26 Acres
- Year built:
- 1954
- Baths:
- 2.00
- MLS#:
- 5024019
- Subdivision:
- Stakich 01
ADDITIONAL INFORMATION
Beautiful remodeled 3 Bedroom Ranch with 1.5 bath and attached 2 car garage. Updates include a renovated kitchen with stainless steel appliances that include refrigerator, stove, dishwasher and microwave with quartz countertops and center island. Both bathrooms have also been renovated with a beautiful stand up shower in the master bath. Improvements include a new roof, HVAC, vinyl siding , updated electrical and plumbing , new flooring, new carpeting and new concrete drive and rear patio. Family room has open floor plan to the kitchen with vaulted ceiling and a fireplace with an abundance of windows.
- Type:
- Single Family
- Sq.Ft.:
- 1,708
- Status:
- Active
- Beds:
- 3
- Lot size:
- 0.3 Acres
- Year built:
- 1978
- Baths:
- 2.00
- MLS#:
- 5023185
- Subdivision:
- Foxcroft
ADDITIONAL INFORMATION
Location, location, location! This 3 bedroom, 1 1/2 bath split level home with 1708 sq. ft. located on beautiful Foxlair Trail features a family room off the kitchen with fireplace and access to the deck, eat in kitchen and fenced backyard, central air, 2 car attached front load garage. The layout is open and flows smoothly for entertaining. Home needs some TLC and cosmetic updates. Seller is selling "As Is" and will do no repairs. Buyer to assume exterior POS. See attached supplements. The county dye test has been ordered. Just waiting on results.
- Type:
- Single Family
- Sq.Ft.:
- 1,750
- Status:
- Active
- Beds:
- 3
- Lot size:
- 0.32 Acres
- Year built:
- 1900
- Baths:
- 4.00
- MLS#:
- 5022492
- Subdivision:
- Euclid 12
ADDITIONAL INFORMATION
Welcome to this stunning renovated colonial style 3 bedrooms, 4 bathrooms (2 full, 2 half) home located in the city of Richmond Heights on a corner lot. No expense has been spared in making this property feel brand new! Don’t miss this opportunity to own a truly turnkey home with all new everything! Brand new: Kitchen Island with granite counter tops, Dishwasher, gas stove, built in microwave, double sided stainless steel refrigerator, recess lights, Installation, Drywall, Vinyl flooring, baseboards, lights, interior and exterior doors, windows, vanities with lights and pedestal sinks and faucets, mirrors, Bathtub with ceramic tile, stand in shower with rainfall shower head, ceiling fans with lights in all bedrooms, ceiling fan with light and remote in living room, electrical with new easy access panel, plumbing, HVAC, HVAC vents, furnace, central air, 3 car garage, new garage doors with genies and added man door, Asphalt driveway with extended service walk, Asphalt roof with wood underneath on garage and house, lighting inside and outside of garage and house, vinyl siding, decks with electrical outlets (1 on front and 1 on side of home)! Contact us today for more information or to schedule a private showing!
- Type:
- Single Family
- Sq.Ft.:
- 1,634
- Status:
- Active
- Beds:
- 3
- Lot size:
- 0.73 Acres
- Year built:
- 1952
- Baths:
- 1.00
- MLS#:
- 5021805
- Subdivision:
- Scottish Hlnds Sub
ADDITIONAL INFORMATION
Move in ready! Welcome to this newly renovated Richmond Heights Bungalow located in beautiful Scottish Highlands. This home offers three-bedrooms all with fresh new carpet, one full bath, the spacious kitchen includes all stainless-steel appliances, large island and new laminate flooring. First floor includes dining room that flows into living room, two bedrooms with new ceiling fans and full bath. Newly finished second floor bedroom with new laminate flooring can be made into a master bedroom or made for two kid's bedrooms with plenty of closet space and storage. The entire home shines with plenty of natural light throughout, huge basement is ready to be finished into a recreation room to entertain for all occasions. Sizeable mud room provides access to the attached one car garage, home and also leads out to the huge beautiful, freshly landscaped wooded lot giving the feeling of serenity. New siding, fresh paint, carpet, and ceiling fans, nothing to do but move in, schedule your tour today!
- Type:
- Single Family
- Sq.Ft.:
- 1,665
- Status:
- Active
- Beds:
- 3
- Lot size:
- 0.69 Acres
- Year built:
- 1955
- Baths:
- 1.00
- MLS#:
- 5010581
- Subdivision:
- Scottish Hlnds Sub
ADDITIONAL INFORMATION
Welcome to this beautifully renovated 3 bedroom ranch home in Richmond Hts. This home has undergone a complete transformation & is ready to welcome its new owners. As you step inside, you'll immediately notice the stunning grey vinyl plank flooring that runs throughout the entire home, creating a modern & cohesive look. The fresh grey & white paint adds a touch of elegance & creates a welcoming atmosphere. The spacious layout of this home is perfect for both entertaining & everyday living. The center of the living area features a gas fireplace, creating a cozy focal point. The open layout allows for seamless flow between the living room, dining area & kitchen. Kitchen includes SS App! The front entry welcomes with a convenient coat closet, providing ample storage for your belongings. One of the highlights of this home is the contemporary bath. It has been beautifully updated with a modern vanity & features a glass shower partition with a waterfall shower head. The addition of a handheld shower head attachment adds convenience. The shower/bathtub combo is adorned with marble-looking tile, creating a spa-like atmosphere. The sunroom is a true gem in this home, offering glorious views of the large backyard. It is the perfect space to relax, unwind, & enjoy the natural beauty that surrounds you. In addition to the main level, this home also boasts a partially finished basement, providing additional living space. The basement also features a crawlspace & utility room, offering plenty of storage options. For those in need of even more storage or potential for expansion, this home offers a full attic that can be finished or used as additional storage space. Last but not least, this home comes with a 2-car garage, providing convenience & protection for your vehicles. Don't miss the opportunity to own this completely renovated 3 bedroom ranch home in Richmond. With its modern upgrades, spacious layout, & beautiful views, it is truly a place to call home.
- Type:
- Single Family
- Sq.Ft.:
- 2,732
- Status:
- Active
- Beds:
- 3
- Lot size:
- 0.38 Acres
- Year built:
- 1965
- Baths:
- 2.00
- MLS#:
- 5010212
- Subdivision:
- Scottish Highlands
ADDITIONAL INFORMATION
Ranch style home, Three bedrooms, Two full baths, Living room with fireplace, Famiy room and formal dining room, Full unfinished basement. Private patio overlooking large lot
- Type:
- Single Family
- Sq.Ft.:
- 2,410
- Status:
- Active
- Beds:
- 4
- Lot size:
- 0.2 Acres
- Year built:
- 1954
- Baths:
- 2.00
- MLS#:
- 5009677
- Subdivision:
- Mckinley Heights
ADDITIONAL INFORMATION
Welcome to your piece of elegance! Everything has been touched on this property from top to bottom. As soon as you walk you will see the open kitchen concept with the brand new floors. Then you will walk to the 1st of two fully updated and full bathrooms. The bathrooms are really nice in this property that features touchesless sinks WOW! When you see these large bedrooms you will be in love with them especially the one on the rear of the house. The rear bedroom also has another full bathroom with a ton of space. And a rare option with another kitchen area right into the bedroom area. The upstairs features a computer/yoga/zen area right next to the bedroom. As you walk downstairs you will walk past the attached garage and then to the basement. The basement has plenty of space for just about anything. Several trees were cut down in the front and backyard so you can enjoy a pristine view from any area of the house.
- Type:
- Single Family
- Sq.Ft.:
- 2,524
- Status:
- Active
- Beds:
- 4
- Lot size:
- 0.5 Acres
- Year built:
- 2017
- Baths:
- 5.00
- MLS#:
- 4506230
- Subdivision:
- Richmond Heights
ADDITIONAL INFORMATION
This Craftsman Colonial/Contemporary in Richmond Heights rests on a generous half-acre lot, boasting 5 bedrooms and 3 full bathrooms within its 2,500 square feet of living space. The kitchen is adorned with brand-new stainless steel appliances and showcases a spacious marble Carrera island and backsplash. The luxurious marble Carrera theme seamlessly extends from the kitchen into the laundry room and all bathrooms. Convenience meets elegance with the master bedroom, complete with a walk-in closet, situated on the main floor alongside the laundry room. The master bathroom exudes sophistication with its double bowl vanity, walk-in shower, and standalone tub. A touch of glamour is added by a chandelier in the stairwell, complemented by modern ceiling fans in each bedroom. Additional features of this residence include a cozy gas fireplace, a sizable 2-car attached garage, and a 30x11 foot deck perfect for outdoor enjoyment. The home is equipped with an energy-efficient 95% furnace and a high-efficiency tankless water heater, ensuring instant hot water at your fingertips.
- Type:
- Single Family
- Sq.Ft.:
- 4,465
- Status:
- Active
- Beds:
- 4
- Lot size:
- 0.28 Acres
- Year built:
- 1994
- Baths:
- 4.00
- MLS#:
- 4505775
ADDITIONAL INFORMATION
Nestled off of Richmond Road is this gorgeous Colonial home with a beautiful home office located off the foyer. The spacious Grand room and Dining room with eat-in Kitchen begs to be filled with love and laughter. First floor Laundry room with half bath located on the main floor. Off the kitchen invites a walk out patio onto the double level wooden deck with built in seating for entertaining family and guests! The second floor has a full bath, 3 spacious bedrooms, a Master bedroom with en-suite and double sided walk in closets. This home has ample storage space inside and out with attached garage. The beautiful large and finished basement is also great for entertainment as you walk into a recreational room, entertainment theater area and an exquisite bar. Off of the finished basement is a second walk out patio leading to the outside deck boasting of a beautiful yard with a playground swing set. This large, elegant and spacious 4 bedroom 5 bath home with office and attached 2 car garage could be yours. Located near parks, recreation, shopping centers and malls, restaurants and many more amenities and great attractions. Place an offer today!
- Type:
- Single Family
- Sq.Ft.:
- 2,900
- Status:
- Active
- Beds:
- 4
- Lot size:
- 0.34 Acres
- Year built:
- 1968
- Baths:
- 3.00
- MLS#:
- 4488596
- Subdivision:
- Scottish Highlands
ADDITIONAL INFORMATION
A must see! Come check out this split level 4 bedroom, 2.5 bath house. Enjoy evenings in the living room looking out the large bay windows. Family time can be cozy in the family room during the winter with the warm glow from the fireplace. During the summer open the sliding patio doors and enjoy a cool breeze. No worries on those hot summer days the home is air conditioned. The basement has a large recreation space and a laundry room. Storage won't be a problem here, there are plenty of closets and two large storage areas. You won't get wet walking from your inside as the two car garage is attached. There is a large backyard with plenty of options to enjoy the outdoors. Seller is including the stove, refrigerator and a home warranty. Roof new as of 2021, and new furnace as of 2020. No Point of Sale only Die Test.

The data relating to real estate for sale on this website comes in part from the Internet Data Exchange program of Yes MLS. Real estate listings held by brokerage firms other than the owner of this site are marked with the Internet Data Exchange logo and detailed information about them includes the name of the listing broker(s). IDX information is provided exclusively for consumers' personal, non-commercial use and may not be used for any purpose other than to identify prospective properties consumers may be interested in purchasing. Information deemed reliable but not guaranteed. Copyright © 2024 Yes MLS. All rights reserved.
Richmond Heights Real Estate
The median home value in Richmond Heights, OH is $212,500. This is higher than the county median home value of $123,800. The national median home value is $219,700. The average price of homes sold in Richmond Heights, OH is $212,500. Approximately 58.19% of Richmond Heights homes are owned, compared to 29.57% rented, while 12.24% are vacant. Richmond Heights real estate listings include condos, townhomes, and single family homes for sale. Commercial properties are also available. If you see a property you’re interested in, contact a Richmond Heights real estate agent to arrange a tour today!
Richmond Heights, Ohio has a population of 10,456. Richmond Heights is less family-centric than the surrounding county with 19.78% of the households containing married families with children. The county average for households married with children is 24.44%.
The median household income in Richmond Heights, Ohio is $50,747. The median household income for the surrounding county is $46,720 compared to the national median of $57,652. The median age of people living in Richmond Heights is 48.3 years.
Richmond Heights Weather
The average high temperature in July is 81.2 degrees, with an average low temperature in January of 18.6 degrees. The average rainfall is approximately 40 inches per year, with 109.9 inches of snow per year.
