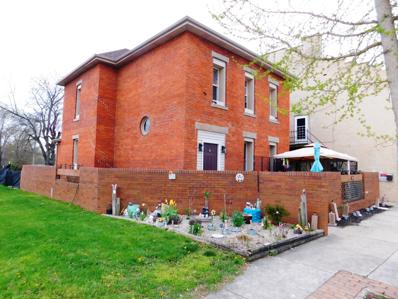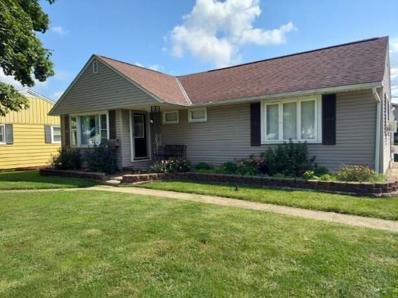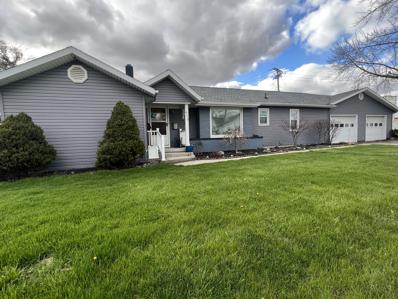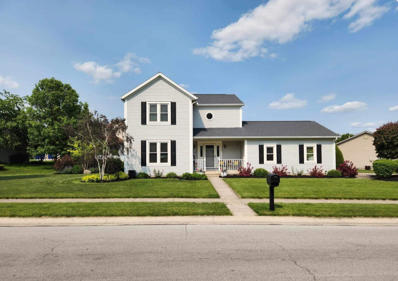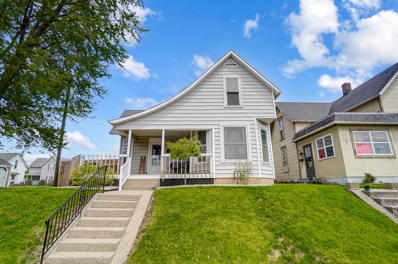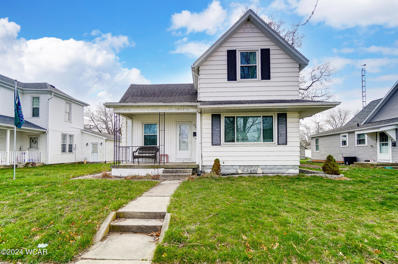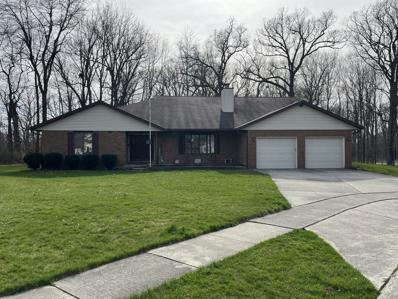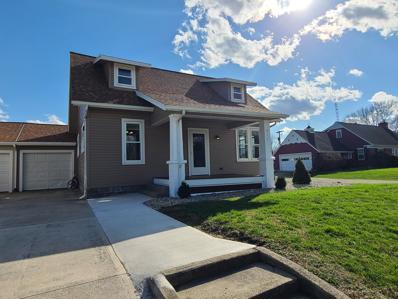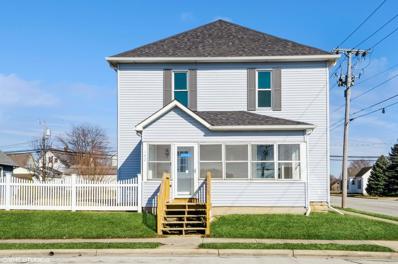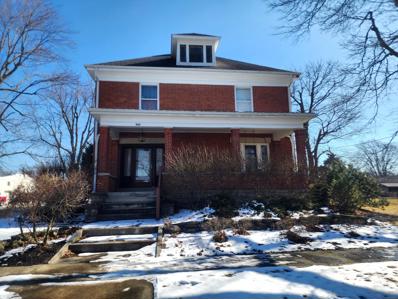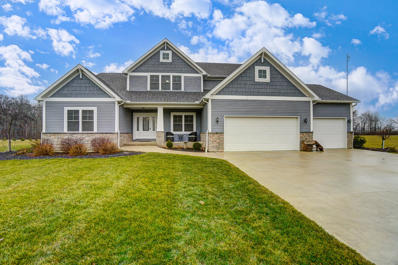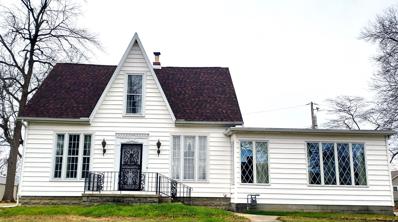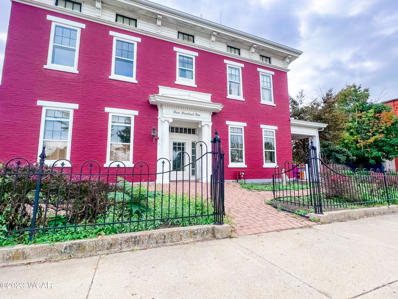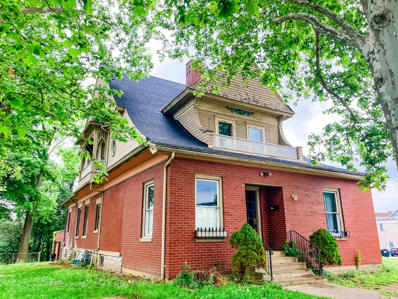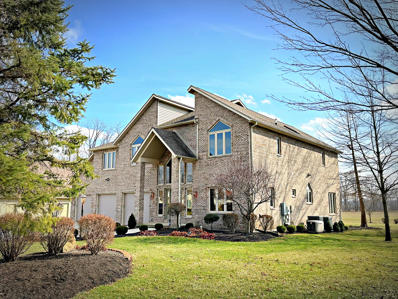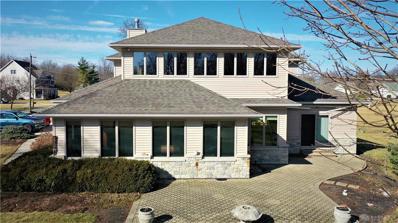Saint Marys OH Homes for Sale
- Type:
- Single Family
- Sq.Ft.:
- 2,544
- Status:
- Active
- Beds:
- 5
- Lot size:
- 0.07 Acres
- Year built:
- 1900
- Baths:
- 3.00
- MLS#:
- 1031209
ADDITIONAL INFORMATION
Here is your opportunity to own a piece of St. Marys Historical Heritage. If walls could talk, this Century Old architecture would mesmerize an entire audience. Totally renovated in 2014-2015. The professional craftsmen took special care to maintain the charm and nostalgic appeal of its original Circa 1900 construction. Wide woodwork and trim, hardwood floors and staircase banister, towering ceiling and exposed brick walls, tastefully weaved with awesome modernization, will absolutely delight you. The first floor consists of a private master suite, 2 additional bedrooms and a huge 2nd bath, spacious eat in, totally equipped kitchen with loads of cabinetry and colossal living room which could easily double as an open concept living room/dining area. The second floor offers a monstrous great room, an additional 2nd fully equipped eat in kitchen, 2 nice bedrooms and a 3rd bath for those who have need for extended family members space and privacy or possible rent it out for extra income. The grand front foyer allows joint but private, access to both floors. Laundry facilities nestled in the alcove of the foyer is a perfect locale, if there were two families. The full basement offers massive storage. The front deck is enclosed by a brick pony wall for semi-privacy as you lounge or even converse with passersby, while relaxing on these Spring and Summer evenings. For more privacy, move to the rear deck and start up the grill, while enjoying the deep fenced in area. Another option may be to live on the 2nd floor and operate a home business from the 1st floor or visa versa. Whatever your needs or desires are, this abode offers a world of versatility.
- Type:
- Single Family
- Sq.Ft.:
- 1,476
- Status:
- Active
- Beds:
- 3
- Lot size:
- 0.14 Acres
- Year built:
- 1945
- Baths:
- 1.00
- MLS#:
- 1031121
- Subdivision:
- Howells S D
ADDITIONAL INFORMATION
Welcome to 832 Hackney! As you enter, you will notice the very spacious dining area with large windows allowing natural light. There is also a fireplace situated in the dining room. Perfect space to gather with family and loved ones. This home features 3 bedrooms and a very large family room as well on the back of the home. From the kitchen you can access the deck and enjoy more area for gathering. Shed is perfect for storing yard tools. Call today to schedule a private showing and make this home yours!
- Type:
- Single Family
- Sq.Ft.:
- 1,417
- Status:
- Active
- Beds:
- 3
- Lot size:
- 0.23 Acres
- Year built:
- 1955
- Baths:
- 2.00
- MLS#:
- 1031053
- Subdivision:
- Sprucewood Add
ADDITIONAL INFORMATION
Move in immediately and enjoy immaculate living. Conveniently located near grocery stores, eateries, shopping centers and schools. This home has been well-maintained with new siding and roof in 2015, new front window and triple pane windows throughout. All rooms come equipped with ceiling fans and window coverings. The living room features a stunning hickory hardwood floor and a new fireplace surround with live edge mantle. Gas is available under the fireplace for an optional insert. Fresh neutral paint throughout adds a modern touch. The family room or primary bedroom (depending on your needs) is a sunken area with Brazilian cherry hardwood floors and French doors leading to a patio. The Kitchen boasts beautiful white ivory cabinets, a walk-in pantry and all stainless-steel appliances. Granite countertops and a farmhouse sink add elegance to the space. The hall bathroom also serves as laundry room. You'll find a walk-in shower, handheld nozzle with body jets and a shower seat. Crown molding, open shelving and a beautiful tile floor complete the look. The second bedroom features an IKEA closet system and refinished oak hardwood flooring. The third bedroom also has refinished oak hardwoods. The main bathroom is a must-see, with a luxurious shower pod system that includes a whirlpool, foot massager, TV, radio, MP3 player, mini fridge, and mood lighting. This unit has its own on-demand hot water heater. Cherry cabinets and a travertine tiled floor add to the high-end feel. Additional bonuses include gutter covers, 200-amp service, and updated wiring and plumbing! Parking will never be an issue! You'll have a convenient two-car parking pad off Hillcrest Drive, while Spruce Street offers a spacious two car driveway leading to a four-car garage. It's fully finished with drywall and workbenches and has its own 100-amp box. There is endless potential with a full unfinished basement that offers ample space for your creative vision to come to life!
Open House:
Sunday, 4/28 12:00-1:00PM
- Type:
- Single Family
- Sq.Ft.:
- 1,963
- Status:
- Active
- Beds:
- 3
- Lot size:
- 0.29 Acres
- Year built:
- 1994
- Baths:
- 3.00
- MLS#:
- 1031038
- Subdivision:
- Rolling Hills Estate
ADDITIONAL INFORMATION
Come check out this beautiful home with great curb appeal, located in Rolling Hills Subdivision! The spacious corner lot has so much to offer! This home is turn-key ready with beautiful finishings. Inside, you will find an open floor plan with a plethora of space to relax and entertain. The oversized living room opens up to the dining area, both of which offer custom built-in cabinetry for your personal decor. The dining area is open to the kitchen which and large enough to accommodate everyone! Don't forget to check out that ceramic tile backsplash. You love the LVT and engineered wood flooring throughout the home. Grab a seat at the bar or hang out at the table - you can all be together! Fridge '23, dishwasher, range, microwave and bar stools stay with property. The guest bath offers a quartz countertop and beautiful custom painting on the walls. Off of the garage is an amazing utility room, which houses the washer and dryer, a large double door closet and a utility sink! Upstairs, you will find a spacious primary bedroom with TWO closet spaces... one is a large walk-in closet, and the other is a great sized double sliding door closet. The attached on-suite bathroom has been updated with beautiful finishings and offers a large walk-in shower. There are two additional bedrooms on the upper level, both of which include large closets for additional storage. There is also another full bathroom upstairs, which has been updated and is oversized as well! If this hasn't excited you yet, there's more!! In the basement, you will find additional living space in the finished portion, as well as oodles of storage in the unfinished portion! The bar and stools stay with the property. The garage is an oversized 20x22 two car garage that offers a pull down attic access. Updates: Lift Master garage door (2024), Main level and Upper level carpet (2023), Garage door (2018), Furnace (2016), Front door (2014), Windows replaced (2014 - Champion brand windows), Roof (2009), A/C (2004)
- Type:
- Single Family
- Sq.Ft.:
- 1,391
- Status:
- Active
- Beds:
- 3
- Lot size:
- 0.13 Acres
- Year built:
- 1900
- Baths:
- 1.00
- MLS#:
- 1031032
- Subdivision:
- East Add
ADDITIONAL INFORMATION
Don't miss out on this 3 bedroom could be 4th bedroom or extra living space on 1st floor. 1 bath home updated flooring. Master bedroom on main floor. updated privacy fence to make your privacy in back yard with 21/2 car de attached garage.
- Type:
- Single Family
- Sq.Ft.:
- 1,151
- Status:
- Active
- Beds:
- 3
- Year built:
- 1900
- Baths:
- 1.00
- MLS#:
- 303512
ADDITIONAL INFORMATION
Lots of updates have been done to this great starter home in the heart of St. Marys. You'll love the all new bathroom and flooring throughout. The spacious, fenced-in, back yard is ready to be filled with kids and pets just in time for summer! Don't delay, this one won't last!
$334,900
685 Coventry Saint Marys, OH 45885
Open House:
Saturday, 4/27 1:00-2:00PM
- Type:
- Single Family
- Sq.Ft.:
- 3,012
- Status:
- Active
- Beds:
- 4
- Lot size:
- 0.43 Acres
- Year built:
- 1985
- Baths:
- 2.00
- MLS#:
- 1030687
- Subdivision:
- Sprucewood 3rd Add
ADDITIONAL INFORMATION
An indoor pool (yes, you read that right)!! A finished basement!! 4 bedrooms and 2 full baths!! 2 car garage!! Say no more!! OUTSIDE: This spacious ranch home is nestled in a quiet neighborhood and situated on a corner lot. You'll love unwinding on the front porch or out back on the wood deck. 2 car garage. Roof was replaced in 2013. INSIDE: The home is handicap accessible with ramp entrances, wide doorways/hallways. With 3,100 sq ft (including 1,000 sq ft pool room), there is space for everyone to relax and unwind. There are 4 bedrooms and 2 full baths - both bathrooms have a double vanity, too! New carpeting was installed in 2022. APPLIANCES: Kitchen appliances stay with the property (range, microwave, dishwasher and fridge). Washer and Dryer purchased in 2021 and stay with the property as well. BASEMENT: Wow! There is so much functional living space in this basement and it was certainly designed to entertain! You'll love the home theatre area and beautiful pool table, which both are included in the sale of this property. Some other unique features of this basement include a real bank vault, and a jail cell door! Talk about 'conversation' pieces!! #Cool. On the unfinished side of the basement you will appreciate the immense storage space. New sump pump installed in 2022. New tankless water heater installed in 2023. INDOOR POOL: 1,000 sq ft enclosed room, with several windows that slide open for fresh air and daylight! There are also a few skylight windows, too. 10 ft deep, chlorine, liner pool, with diving board. Overhead gas heaters in the room. Solar cover. New pump and pool heater in 2022. Whether it's the indoor heated pool, the finished basement with home theater, or the spacious main level living space... there is family fun for all seasons of the year!You don't want to miss out on this opportunity!! Call today to schedule your private showing! (No showings until Monday, 3/25/24). *More photos coming!!
- Type:
- Single Family
- Sq.Ft.:
- 1,209
- Status:
- Active
- Beds:
- 3
- Lot size:
- 0.13 Acres
- Year built:
- 1927
- Baths:
- 2.00
- MLS#:
- 1030664
- Subdivision:
- Wpt Clover Lawn S D
ADDITIONAL INFORMATION
This 3 bedroom 2 bath home has undergone a major renovation and has a long list of improvements. The home has had a new roof and gutters installed in 2023. In 2022 a new water heater installed along with a new kitchen with quartz countertops and updated appliances. Updated electrical from the meter in and the addition of ceiling fans and ceiling lights added. Bath bathrooms were completely remodeled. new doors, ,paint flooring and landscaping. Furnace serviced and inspected in 2024.
$184,900
142 S Pear St St. Marys, OH 45885
- Type:
- Single Family
- Sq.Ft.:
- 1,773
- Status:
- Active
- Beds:
- 4
- Year built:
- 1900
- Baths:
- 1.00
- MLS#:
- 9059974
ADDITIONAL INFORMATION
BOUNTIFUL updates inside & out on this spectacular Fannie Mae property! The fresh neutral paint really brightens up this 1773 SF home. There is gorgeous vinyl flooring throughout with the exception of the cozy carpeting in all bedrooms. The kitchen offers an island allowing for more kitchen area and storage There is a cellar door at the back of the house which is just big enough for the furnace and water heater to be out of sight. The front steps with railings leading to the enclosed porch have been updated along with a new back deck and the white picket fence we all dream about. This one is not going to last long so be sure to check it out today!
- Type:
- Single Family
- Sq.Ft.:
- 3,120
- Status:
- Active
- Beds:
- 5
- Lot size:
- 0.57 Acres
- Year built:
- 1902
- Baths:
- 3.00
- MLS#:
- 1030217
- Subdivision:
- Saint Marys
ADDITIONAL INFORMATION
This grand historic home welcomes you with a sweeping staircase, soaring ceilings and tall windows allowing in an abundance of natural light. Pocket doors partition off the office or formal living room. Enjoy the history and charm of the original moldings, doors and trim found throughout the home. The full basement is partially finished for even more room for your family. Wood burning fireplace insert installed making the family room a cozy place to gather on cold winter days and a large back patio area to enjoy the warm summer days. First floor bed with half bath for your convenience. Laundry located on second floor next to 4 bedrooms. The kitchen features a large walk-in pantry. Additionally there is a 2 car detached garage and a large L-shaped backyard. Other room is the pantry off the kitchen.
- Type:
- Single Family
- Sq.Ft.:
- 3,454
- Status:
- Active
- Beds:
- 4
- Lot size:
- 5.03 Acres
- Year built:
- 2019
- Baths:
- 5.00
- MLS#:
- 1029828
ADDITIONAL INFORMATION
Custom built large 2 story home built in 2019, situated on 5.029 acres beautifully landscaped. This beautiful home features 4 bedrooms, 4.5 baths, full basement with ample storage and a 3 car garage. First floor owners suite includes a large bath and walk-in closet. Special features throughout including stone to cathedral ceiling wood burning fireplace, wall of windows in the great room for so much light and for a gorgeous view of your heated inground salt pool 3.6 to 5.10 foot deep. Your chefs kitchen awaits featuring a 33'' composite single bowl sink a 6 burner Z Line Range top and hood and an oversized island. The second floor offers an additional 3 bedrooms and 2 baths plus a large bonus area in the loft overlooking the great room. Peacock water system, 2 furnaces, 2 air conditioners and 2 water heaters for extra comfort and convenience. Square footage on auditor believed to be incorrect.
- Type:
- Single Family
- Sq.Ft.:
- 2,515
- Status:
- Active
- Beds:
- 3
- Lot size:
- 0.24 Acres
- Year built:
- 1926
- Baths:
- 3.00
- MLS#:
- 1029639
- Subdivision:
- Clover Lawn S D
ADDITIONAL INFORMATION
Introducing a charming and spacious 3-bedroom, 2.5-bathroom home located at 1020 West High Street in the desirable neighborhood of Saint Marys, Ohio. This inviting home offers a generous 2,515 square feet of living space, providing ample room for comfortable living. The home boasts two living room areas, an office, breakfast nook, and separate dining room. The laminate flooring is new in many rooms, and a new roof has been installed. It is now ready for you to start making memories.As you step inside, you'll be greeted by a warm and welcoming atmosphere. The layout is thoughtfully designed to ensure both functionality and style. The well-appointed kitchen features plenty of cabinetry and counter space, making it a pleasure to prepare meals and entertain guests.The three bedrooms offer a peaceful and relaxing retreat. You can wake up each morning in your own oasis of tranquility. The home also includes a separate laundry area in the basement for added convenience and plenty of storage space.This home is conveniently located on West High Street, which is close to all the amenities that Saint Marys has to offer. From local shops and restaurants to parks and schools, everything you need is just moments away.Don't miss out on the opportunity to make this delightful home yours. Schedule a showing today and experience the comfort and tranquility that awaits you at 1020 West High Street in Saint Marys, Ohio!
- Type:
- Single Family
- Sq.Ft.:
- 3,131
- Status:
- Active
- Beds:
- 4
- Lot size:
- 0.41 Acres
- Year built:
- 1900
- Baths:
- 1.50
- MLS#:
- 302194
ADDITIONAL INFORMATION
Call today to see this iconic piece of St. Marys History. Believed to have been built in Entering 1845 Georgian home is nothing short of grand! This historic home welcomes you with a sweeping staircase with cherry wood railings. Soaring ceilings and tall windows flood this home with natural light. Original woodwork and doors still intact. There is new carpet throughout. Storage is abundant here including glass front cabinets in the butler's pantry. Beautiful glass French doors lead you out to a freshly painted grand side porch. Enjoy the history and charm of the this home, and add your own touches to the kitchen. Programmable thermostats control the two high efficient natural gas furnaces and central air. Roof and plumbing have both been updated, along with exterior paint. The sale of this home includes three parcels.
- Type:
- Single Family
- Sq.Ft.:
- 3,012
- Status:
- Active
- Beds:
- 4
- Lot size:
- 0.34 Acres
- Year built:
- 1882
- Baths:
- 2.00
- MLS#:
- 1026062
- Subdivision:
- In Town
ADDITIONAL INFORMATION
Here is your chance to own a piece of St. Marys history! This is a one of a kind home built in 1882 . There is over 3000 sq.ft to make your own. Currently zoned C-1 commercial. Could be used as single family or have a home business on the 1st floor and live upstairs.Roof new within last couple of years.
- Type:
- Single Family
- Sq.Ft.:
- 3,904
- Status:
- Active
- Beds:
- 5
- Lot size:
- 0.44 Acres
- Year built:
- 2004
- Baths:
- 5.00
- MLS#:
- 1023858
- Subdivision:
- Pleasantview Estate #4
ADDITIONAL INFORMATION
This breathtaking dream home seeks a new owner who has a fine appreciation for unique architecture, charming features, and an adoration for peace & tranquility. The builder spared no expense in creating a luxurious home with large windows & 7 skylights throughout, letting in an abundance of natural light making this a true Daylight House. This 5-6 bedroom, 4.5-bath home boasts 5700+ sq ft of living space with 3904 sprawling sq ft on the main & upper levels & 1832 sq ft on the basement level. The spacious master bedroom features an attached sitting room, impressive bathroom with deep heated 2-person whirlpool tub for unwinding after a long day, & 5ft domed acrylic shower with dual shower heads. Adjacent to the master bath is a sizeable split walk-in closet & tri-view dressing mirror. Laundry is conveniently located off the master suite. Enjoy gathering in the uniquely designed circular kitchen. It is like no other & is the focal point of the home, as a kitchen should be. Relax by the reverse mantle fireplace in the family room overlooking amazing views to the rear of the home.The finished basement features 9ft walls, a bedroom/office, & large workout room which could function as a game room or additional bedrooms. Family room, storage area and full bath also in basement.Rare 5+ car attached garage spanning 1697 sq ft with porcelain tile & epoxy floors. The home caters to all types of entertaining inside & out, including garage space & sprawling deck. UPDATES in last 4yrs: 30-year roof, TWO 98% efficient furnaces, heat pumps & thermostats, Kohler whole house generator, Kitchen appliances, sink/faucet & cabinet hardware, High performance central vacuum, on-demand water softener/iron filtration system, well pump/pressure tank, 50 & 70gal Rheem water heaters with lifetime warranty. 60 amp electric car charger in garage. Step onto covered porch where a new aluminum porch railing was added, or onto the large premium Trex Composite deck. Landscaping & Zoned Sprin
- Type:
- Single Family
- Sq.Ft.:
- 3,028
- Status:
- Active
- Beds:
- 3
- Lot size:
- 0.23 Acres
- Year built:
- 2000
- Baths:
- 3.00
- MLS#:
- 859465
ADDITIONAL INFORMATION
Location, Location, Location with extra Land! 3984 Rainbow Drive features .66 acres on the lake. With one of the most breath-taking views around. This is a custom-built home including 5 lots, 3 bedrooms, 2.5 half baths with the 3028Sqft open concept home overlooking the lake. A true labor of love down to the personally designed stain glass windows that add some magic to the sunsets along with the granite kitchen counter tops and wood floors The master is on the first floor with a custom tub and shower with a walk in closet..... did I mention the view? Home was built in 2000 designed by the owners. Come gaze on this gem and watch it sparkle. This home should come with a dock. The dock is available only if you are a member of the HOA. The HOA is an annual fee not monthly. It also has a whole house generator. Original construction plans are on the property to preview.


Copyright 2024 West Central Association of Realtors. All rights reserved. All information provided by the listing agent/broker is deemed reliable but is not guaranteed and should be independently verified.

Andrea D. Conner, License BRKP.2017002935, Xome Inc., License REC.2015001703, AndreaD.Conner@xome.com, 844-400-XOME (9663), 2939 Vernon Place, Suite 300, Cincinnati, OH 45219

The data relating to real estate for sale on this website is provided courtesy of Dayton REALTORS® MLS IDX Database. Real estate listings from the Dayton REALTORS® MLS IDX Database held by brokerage firms other than Xome, Inc. are marked with the IDX logo and are provided by the Dayton REALTORS® MLS IDX Database. Information is provided for consumers` personal, non-commercial use and may not be used for any purpose other than to identify prospective properties consumers may be interested in. Copyright © 2024 Dayton REALTORS. All rights reserved.
Saint Marys Real Estate
The median home value in Saint Marys, OH is $183,000. The national median home value is $219,700. The average price of homes sold in Saint Marys, OH is $183,000. Saint Marys real estate listings include condos, townhomes, and single family homes for sale. Commercial properties are also available. If you see a property you’re interested in, contact a Saint Marys real estate agent to arrange a tour today!
Saint Marys Weather
