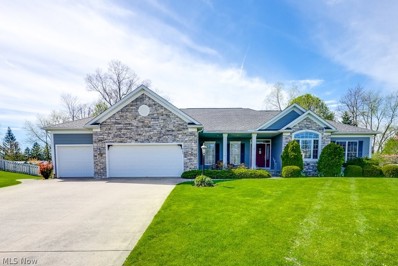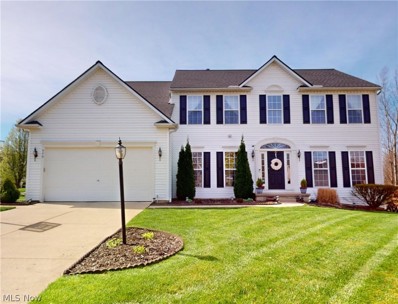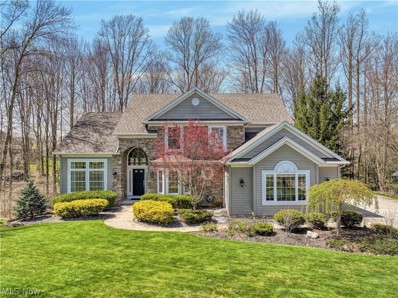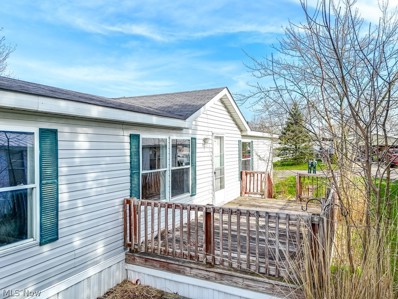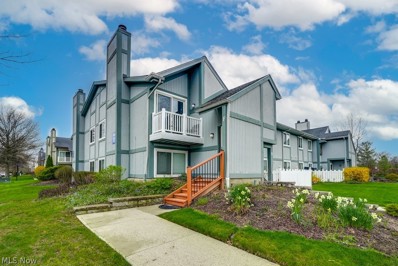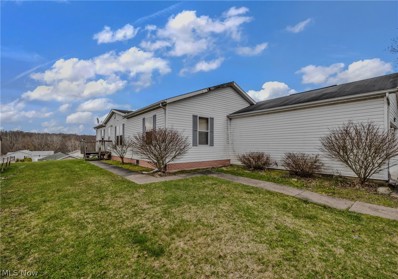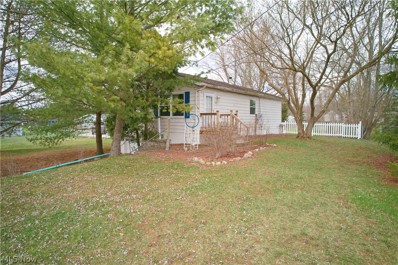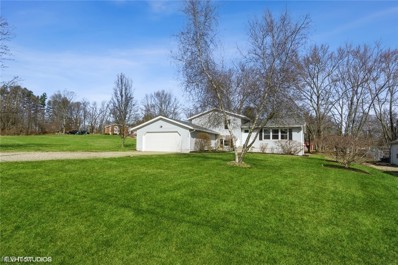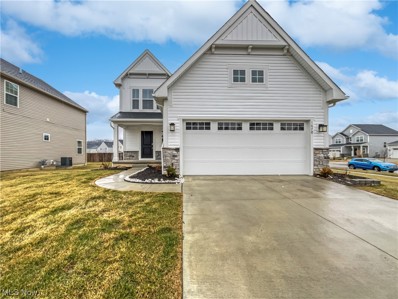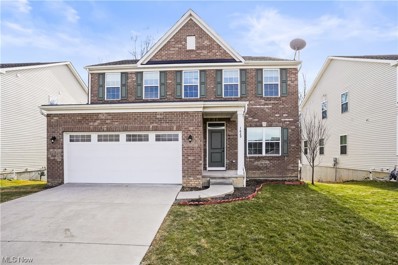Streetsboro OH Homes for Sale
- Type:
- Single Family
- Sq.Ft.:
- 2,238
- Status:
- NEW LISTING
- Beds:
- 3
- Lot size:
- 0.51 Acres
- Year built:
- 2004
- Baths:
- 3.00
- MLS#:
- 5031957
- Subdivision:
- Waterford Estates
ADDITIONAL INFORMATION
Welcome Home to this lovingly maintained 3 bedroom/3 full bath/3 car garage home in beautiful Waterford Estates in Streetsboro. Sit on the covered front porch and wave to neighbors as they walk by or savor your privacy in the serene back sunroom. Enjoy sunshine and summer days on the attached patio off of the sunroom. Inside the home you will find a private primary bedroom suite on one side of the house and the other bedrooms and bath on the opposite side. The office has French doors, amazing natural sunlight and you can entertain in your bright and open dining room, both rooms with hardwood floors. The large great room has a gas stone fireplace, tall, gorgeous windows and vaulted ceilings. First floor laundry and many large closets complete the first-floor living. Downstairs you will find the third full bathroom, cabinetry for your storage needs and a work bench for all of your projects. The home also has a water filtration system. The basement is over 2200 square feet of unfinished space with endless possibilities. All appliances will stay with the home-new Hot water tank in 2023.
- Type:
- Single Family
- Sq.Ft.:
- 4,629
- Status:
- NEW LISTING
- Beds:
- 4
- Lot size:
- 0.28 Acres
- Year built:
- 2002
- Baths:
- 4.00
- MLS#:
- 5031311
- Subdivision:
- Greentree Village Ph 04b
ADDITIONAL INFORMATION
Look no further.... Welcome to this 4 bedroom home located in the heart of Streetsboro, in the sought out neighborhood of Green Tree. Minutes to Aurora Farms and Hudson. This gorgeous home has it all!! With over 4600 s/f of living space. As you walk in the front door you are immediately greeted by a two story foyer. Wood floors run from the foyer throughout the whole first floor. There is an Office with French doors off foyer, perfect for those who work from home. Across the way is a formal living and dining room. You'll immediately have that "WOW" factor with the amount of natural light, and cozy fireplace in the great room that leads to the open large updated kitchen with ample countertop space and cabinets and all new appliances. There are sliding doors off the eat in kitchen that lead to the 3 tiered deck with a gazebo. As you head upstairs you will find 4 large bedrooms. You have your own private retreat in the large master bedroom with trayed ceiling. There are 2 walk in closets, your own private sitting area and large bathroom with soaking tub. There is also an all updated full bathroom on the second floor. The fully finished lower level has everything you are looking for - exercise room, family room, office, bonus room with full bathroom and plenty of storage. UPDATES: in 2023 New Roof, Furnace, AC, Hot Water Tank, New kitchen, Updated Bathrooms and so mush more. Great Location!!!
- Type:
- Single Family
- Sq.Ft.:
- 2,678
- Status:
- NEW LISTING
- Beds:
- 4
- Lot size:
- 0.71 Acres
- Year built:
- 2006
- Baths:
- 3.00
- MLS#:
- 5031293
- Subdivision:
- Stonegate Ph 03
ADDITIONAL INFORMATION
Open and airy throughout, this meticulously updated home is a sanctuary of comfort and luxury. The grand entrance welcomes you with gleaming hardwood floors flowing seamlessly through the dining room, two story office and kitchen. The heart of the home lies in the two story great room with gas fireplace and the beautifully renovated kitchen. Adorned with sleek quartz countertops, a large center island, stylish cabinetry, beverage station with sink/RO faucet and stainless steel appliances, this gourmet haven is as functional as it is fashionable. The adjacent eating area and sliding door to the deck is the perfect place for enjoying casual meals with loved ones, while the sunroom provides a view of the natural wooded backyard all year long. Conveniently located in the back hall, the half bath and laundry room round out the first floor. The second floor primary bedroom suite includes two walk-in closets and a fully remodeled en-suite master bath, with a lavish soaking tub, a large tiled shower, heated floors and heated towel rack, and dual vanity sinks. Meticulously redesigned with upscale finishes and fixtures, this spa-like oasis exudes a sense of tranquility and refinement. Three additional bedrooms plus an updated, shared full bath provide ample space for family members or guests. The expansive walkout basement presents endless possibilities for customization and expansion. With an abundant natural light, this versatile space can easily be transformed into a home office, gym, or entertainment area to suit your lifestyle needs. The attached 3-car garage features LED lighting, Tesla Charging station, newer door openers and stylish built in storage cabinets. The list of updates done in the last three years is extensive, please call for details. The highlights include: whole house generator, patio and walkway, kitchen and bath renovations and so much more! You have to see it in person to appreciate the picturesque, wooded lot which completes the whole package!
Open House:
Saturday, 4/20 1:00-3:00PM
- Type:
- Single Family
- Sq.Ft.:
- n/a
- Status:
- Active
- Beds:
- 3
- Year built:
- 1996
- Baths:
- 2.00
- MLS#:
- 5029992
- Subdivision:
- Camelot Village
ADDITIONAL INFORMATION
Welcome to 1490 Guenevere Street located in the charming community of Camelot Village. Why rent when you can own? Tucked away in a quiet neighborhood this home is sure to please. Ample space in this 3 bedroom, 2 full bath home. Open kitchen features plenty of cabinets and countertop space plus an open eat in kitchen area. Laundry is just off the kitchen. Large living room overlooks the front deck which is perfect for relaxing after a long day. Nice sized master bedroom features a master bath. 2 other nice sized bedrooms compliment this home. Bring your creative vision and your sweat equity. Call to set up your very own private tour today. Pet and breed restrictions apply. All buyers are required to pass a background check. Please call the office for more information. 330-626-2814. Lot fee is $585.00 per month. This does not include any utilities. Owner is required to put gas and electric in their name. Water, sewer and trash are sent to you directly from management.
- Type:
- Condo
- Sq.Ft.:
- 1,152
- Status:
- Active
- Beds:
- 2
- Lot size:
- 0.02 Acres
- Year built:
- 1980
- Baths:
- 1.00
- MLS#:
- 5030011
- Subdivision:
- Portage Pointe
ADDITIONAL INFORMATION
Great opportunity to own a nicely updated and well-maintained condo in Streetsboro. Within the Streetsboro City School District, this condo features two bedrooms, one bathroom, and 1152 sqft of finished space. With plenty of room for your friends and family, the large living room features vaulted ceilings, a brick fireplace and sliding doors out to a private balcony. Just off what could be used as a more formal dining space is the eat-in kitchen, including a convenient washer and dryer area in the unit! There are two spacious bedrooms including a master with walk-in closet. The full bath has been nicely updated including a walk-in shower. The association offers not only a more maintenance-free lifestyle, but also a great pool to enjoy in the summer! This move-in ready condo, conveniently located with plenty of dining/shopping options nearby and easy highway access, won't last long; schedule your private showing today!
- Type:
- Single Family
- Sq.Ft.:
- 1,493
- Status:
- Active
- Beds:
- 3
- Year built:
- 2003
- Baths:
- 2.00
- MLS#:
- 5026096
- Subdivision:
- Lakeside Terrace
ADDITIONAL INFORMATION
Welcome to 8994 Wood Thrush Dr in Streetsboro! Nestled in a serene neighborhood, this 3 bedroom, 2 bathroom ranch-style home invites you to experience comfort and convenience you've only dreamed of. Step inside to discover a spacious living area with vaulted ceilings and plenty of natural light - perfect for cozy gatherings or entertaining guests. The well-appointed kitchen offers ample cabinet space, including an island and a breakfast bar for quick bites or morning coffee. Relax and unwind in the large master bedroom featuring an en-suite bathroom and walk-in closet. Two additional bedrooms at the other end of the home provide versatility for a home office or guest room. This home is located in Lakeside Terrace. This community features a fully stocked fishing pond with two decks and aa beautiful fountain, a large clubhouse where residents can use the conference area and party room. There also is a heated in-ground pool and expansive patio area. This is conveniently located near parks, shopping, restaurants, and turnpike access.
- Type:
- Single Family
- Sq.Ft.:
- 1,920
- Status:
- Active
- Beds:
- 3
- Lot size:
- 0.6 Acres
- Year built:
- 1977
- Baths:
- 1.00
- MLS#:
- 5023823
- Subdivision:
- Gillie Park Estate
ADDITIONAL INFORMATION
Fantastic opportunity to own your own home in Streetsboro! This 3 bedroom, one bath ranch home is waiting for the new owner to make the final finishing touches to make this home their own. Centrally located in the heart of Streetsboro is this cozy ranch with full basement, one car attached garage on a large .63 acre lot with a fenced backyard! Some updates include: New oil tank (2024), Walk in shower (2023), New vanity in bathroom (2022), New front porch (2022), New windows upstairs (2017) and asphalt driveway (2019). Call your favorite realtor to schedule your private showing!
$314,500
135 Hale Drive Streetsboro, OH 44241
- Type:
- Single Family
- Sq.Ft.:
- 1,874
- Status:
- Active
- Beds:
- 3
- Lot size:
- 0.73 Acres
- Year built:
- 1996
- Baths:
- 2.00
- MLS#:
- 5022041
- Subdivision:
- Hale
ADDITIONAL INFORMATION
Beautifully remodeled Streetsboro Split Level! New White Kitchen with Granite counter tops and SS Appliances. Both Full Bathrooms have been updated. Almost all newer mechanicals; Roof, Furnace and C/A, Water tank, and Windows and Doors. Entire interior has been neutrally painted in Agreeable Gray, and there is new LVP Flooring throughout! New light and plumbing fixtures too! 2 Car Attached Garage. New spacious deck to view your nearly 3/4 Acre lot! This is a Fannie Mae HomePath Property.
- Type:
- Single Family
- Sq.Ft.:
- n/a
- Status:
- Active
- Beds:
- 3
- Lot size:
- 0.19 Acres
- Year built:
- 2021
- Baths:
- 3.00
- MLS#:
- 5020633
- Subdivision:
- Meadow View Sub Ph 14
ADDITIONAL INFORMATION
Welcome to this charming property that boasts a cozy fireplace, a natural color palette, and a center island in the kitchen. The kitchen also features a nice backsplash for added style. The master bedroom includes a walk-in closet for ample storage space. Other rooms provide flexible living arrangements to suit your needs. The primary bathroom offers good under sink storage, perfect for keeping your space organized. Fresh exterior paint adds to the curb appeal of this lovely home. Don't miss your chance to make this property your own!
$435,000
1629 Flannery Streetsboro, OH 44241
- Type:
- Single Family
- Sq.Ft.:
- 3,516
- Status:
- Active
- Beds:
- 4
- Lot size:
- 0.14 Acres
- Year built:
- 2019
- Baths:
- 4.00
- MLS#:
- 5016266
- Subdivision:
- Meadow View Sub Ph 9
ADDITIONAL INFORMATION
This home is so much larger than it looks and if you are looking for a lot of space, this is the home you have been waiting for! The very spacious eat in kitchen offers plenty of cabinets with pull out drawers, counter space, breakfast bar, pantry, deep sink and all appliances stay. The kitchen is open to the great room plus there are sliders to the deck to enjoy the beautiful setting. Office or dining room and powder room complete the first floor. You will find 4 good sized bedrooms on the second level with the huge primary ensuite offering a 15 x 8 walk in closet. The bath offers a soaking tub and walk in shower. A second floor laundry room is a desired convenience. The lower level walk out offers a recreation room, bonus room (could be a 5th bedroom) and full bath. Don't wait on this one!

The data relating to real estate for sale on this website comes in part from the Internet Data Exchange program of Yes MLS. Real estate listings held by brokerage firms other than the owner of this site are marked with the Internet Data Exchange logo and detailed information about them includes the name of the listing broker(s). IDX information is provided exclusively for consumers' personal, non-commercial use and may not be used for any purpose other than to identify prospective properties consumers may be interested in purchasing. Information deemed reliable but not guaranteed. Copyright © 2024 Yes MLS. All rights reserved.
Streetsboro Real Estate
The median home value in Streetsboro, OH is $202,500. This is higher than the county median home value of $154,100. The national median home value is $219,700. The average price of homes sold in Streetsboro, OH is $202,500. Approximately 65.21% of Streetsboro homes are owned, compared to 28.64% rented, while 6.16% are vacant. Streetsboro real estate listings include condos, townhomes, and single family homes for sale. Commercial properties are also available. If you see a property you’re interested in, contact a Streetsboro real estate agent to arrange a tour today!
Streetsboro, Ohio has a population of 16,305. Streetsboro is more family-centric than the surrounding county with 28.51% of the households containing married families with children. The county average for households married with children is 28.21%.
The median household income in Streetsboro, Ohio is $60,914. The median household income for the surrounding county is $53,816 compared to the national median of $57,652. The median age of people living in Streetsboro is 40.6 years.
Streetsboro Weather
The average high temperature in July is 80.3 degrees, with an average low temperature in January of 14.9 degrees. The average rainfall is approximately 40.2 inches per year, with 44.9 inches of snow per year.
