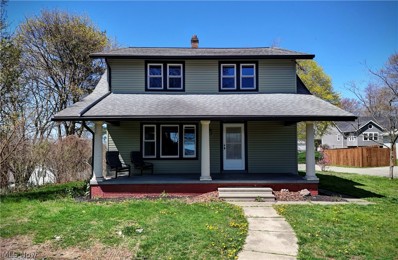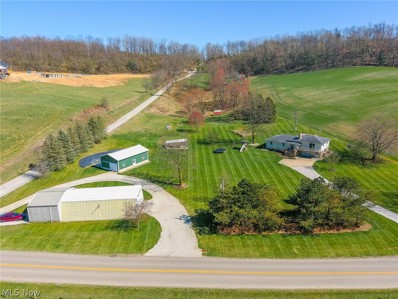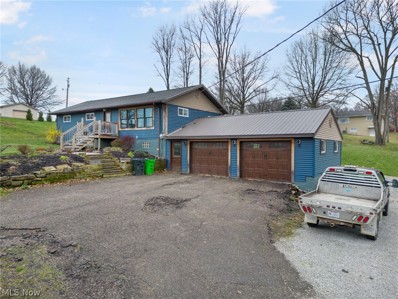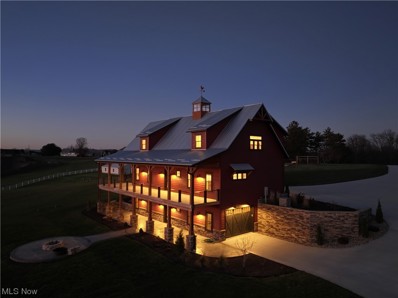Sugarcreek OH Homes for Sale
- Type:
- Single Family
- Sq.Ft.:
- 1,976
- Status:
- NEW LISTING
- Beds:
- 4
- Lot size:
- 0.2 Acres
- Year built:
- 1930
- Baths:
- 2.00
- MLS#:
- 5030815
ADDITIONAL INFORMATION
Beautifully updated 4 bedroom home on a city lot in Sugarcreek! Entering the front door of the home you will be met with the charm of lots of natural light, arched doorways, original woodwork as well as some hardwood flooring throughout the home. The large modern kitchen has stainless steel appliances and beautiful flooring. Rounding out the main floor there is a 1/2 guest bath and a bedroom/office area. Upstairs, there are 3 bedrooms and a full bath plus an unfinished walk-up attic perfect for storage. Mechanics of the home include an updated natural gas furnace, central air, and city water and sewer. Windows and siding were replaced in 2021. The property also has a detached 2 car garage. Schedule a showing today to see this ideal property.
- Type:
- Single Family
- Sq.Ft.:
- n/a
- Status:
- Active
- Beds:
- 3
- Lot size:
- 4.55 Acres
- Year built:
- 1976
- Baths:
- 2.00
- MLS#:
- 5028828
ADDITIONAL INFORMATION
What an opportunity to own a spacious 4.55-acre property in a desirable location between Baltic & Sugarcreek! This property has been meticulously cared for and updated over the last few years. As you enter the driveway, you are welcomed by a 3-bed, 2-bath, split level ranch as well as two other outbuildings. A 30’x 80’ shop and 20’ x 40’ barn outfitted as a dog kennel offers opportunity and complement the layout of the property. The home offers a beautifully updated main floor that includes a stunning eat-in kitchen with custom cabinetry. The walkout basement has a full kitchen perfect for canning and prepping. If you are looking for an updated home with plenty of property for pasture and animals that overlooks a beautiful valley, this one is for you!
- Type:
- Single Family
- Sq.Ft.:
- 1,152
- Status:
- Active
- Beds:
- 3
- Lot size:
- 0.49 Acres
- Year built:
- 1955
- Baths:
- 2.00
- MLS#:
- 5024521
- Subdivision:
- Richardsons Add
ADDITIONAL INFORMATION
Most people would agree that the number one factor when selecting real estate is location, and this property certainly does not disappoint. Nestled at the end of a quiet street, it offers a serene living environment while being conveniently located a short distance from places of employment and schools. This single-family home, constructed in 1950, has been updated by the current owners. The main floor features two bedrooms, one bathroom, a living room, and a kitchen. The lower level includes additional rooms suitable for storage or an office, a full bathroom, mechanical rooms, and a heated two-car garage, all situated on a .48-acre lot with full city utilities (water, sewer, electricity, and gas). The market moves fast, and properties like this, which combine a great location with updates, are in high demand. Act quickly to secure this property and make it yours. Significant updates include: • Windows and doors replaced in 2020 • Metal roof installed in 2013 • Gas furnace replaced in 2016.
- Type:
- Single Family
- Sq.Ft.:
- 2,208
- Status:
- Active
- Beds:
- 3
- Lot size:
- 6.17 Acres
- Year built:
- 2021
- Baths:
- 2.00
- MLS#:
- 4506995
ADDITIONAL INFORMATION
Whether you are looking for a primary residence or a short term rental this move-in-ready Cape Cod style home, built in 2021, fits the bill.. It features an open floor plan with cathedral ceilings and a balcony overlooking a living area with a stone fireplace. The house has wood floors, except in its two full bathrooms. Its luxurious kitchen includes a farmhouse sink in the island, a bar, and built-in appliances. There's a laundry area in the hallway closet, a bathroom with a glass shower, and a master suite with a walk-in closet on the main floor. The upper level has two bedrooms, a full bath, and a balcony with a view of the living room. An unfinished walk-out basement with a one-car garage is also included. The exterior boasts a concrete driveway, wood siding, a metal roof, and a wrap-around porch with views of a pond and sunsets. The home is equipped with a water well, septic system, natural gas furnace, central air conditioning, and a whole house generator.

The data relating to real estate for sale on this website comes in part from the Internet Data Exchange program of Yes MLS. Real estate listings held by brokerage firms other than the owner of this site are marked with the Internet Data Exchange logo and detailed information about them includes the name of the listing broker(s). IDX information is provided exclusively for consumers' personal, non-commercial use and may not be used for any purpose other than to identify prospective properties consumers may be interested in purchasing. Information deemed reliable but not guaranteed. Copyright © 2024 Yes MLS. All rights reserved.
Sugarcreek Real Estate
The median home value in Sugarcreek, OH is $350,000. This is higher than the county median home value of $111,300. The national median home value is $219,700. The average price of homes sold in Sugarcreek, OH is $350,000. Approximately 67.71% of Sugarcreek homes are owned, compared to 27.4% rented, while 4.9% are vacant. Sugarcreek real estate listings include condos, townhomes, and single family homes for sale. Commercial properties are also available. If you see a property you’re interested in, contact a Sugarcreek real estate agent to arrange a tour today!
Sugarcreek, Ohio has a population of 2,257. Sugarcreek is more family-centric than the surrounding county with 34.47% of the households containing married families with children. The county average for households married with children is 29.76%.
The median household income in Sugarcreek, Ohio is $53,438. The median household income for the surrounding county is $49,460 compared to the national median of $57,652. The median age of people living in Sugarcreek is 36.9 years.
Sugarcreek Weather
The average high temperature in July is 83.6 degrees, with an average low temperature in January of 19 degrees. The average rainfall is approximately 39.6 inches per year, with 24.4 inches of snow per year.



