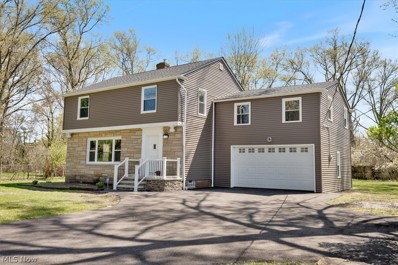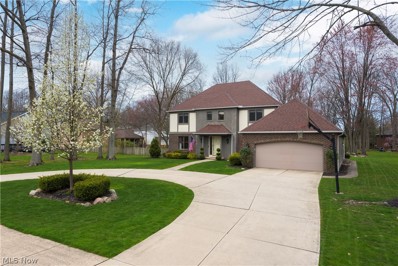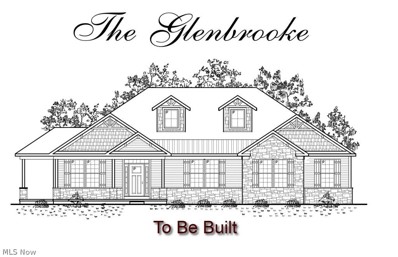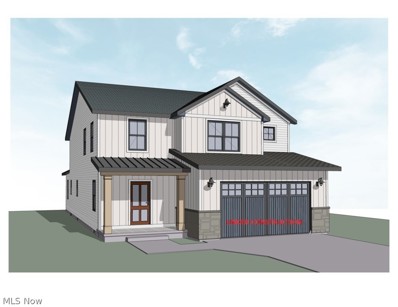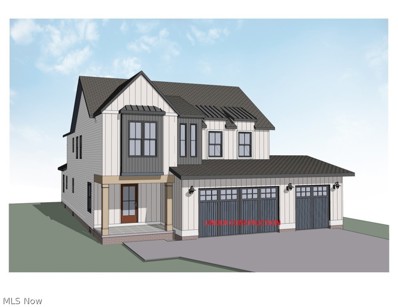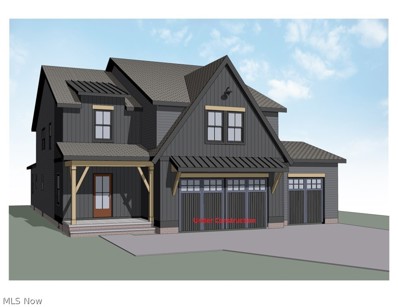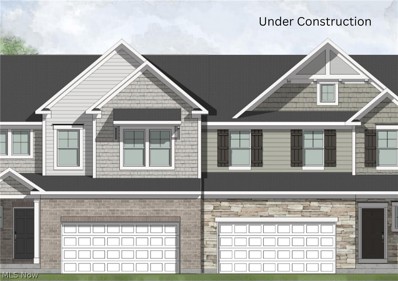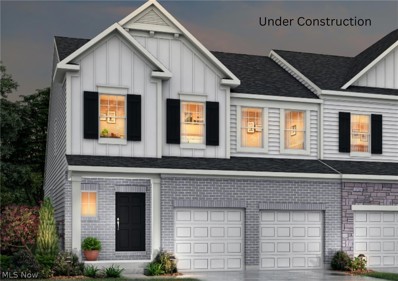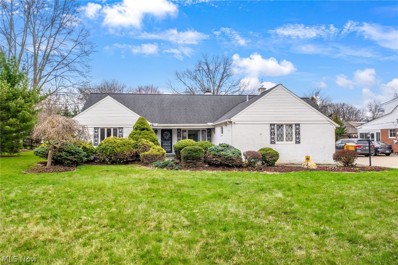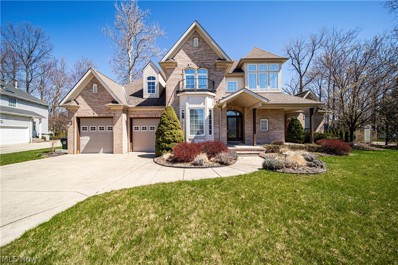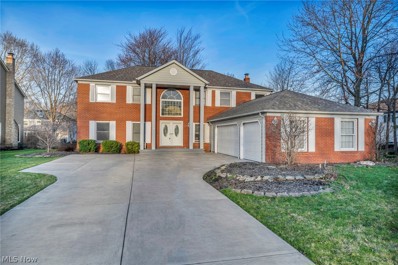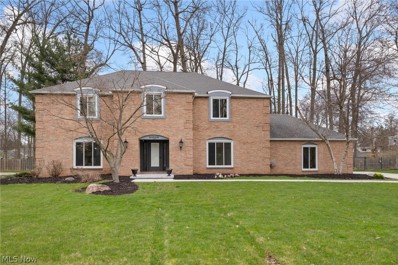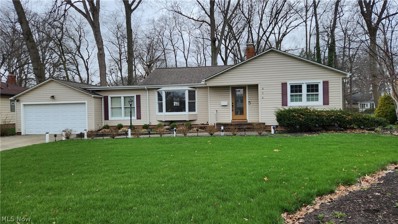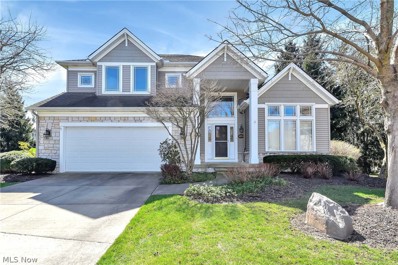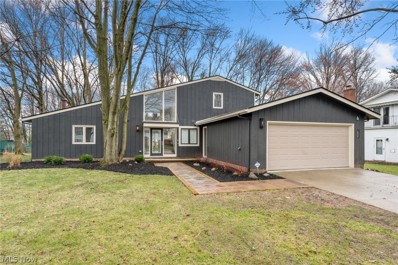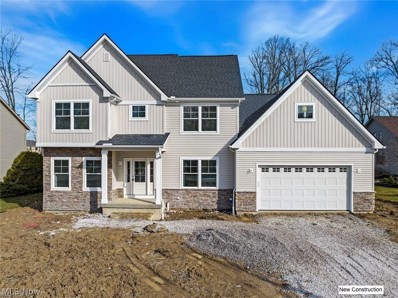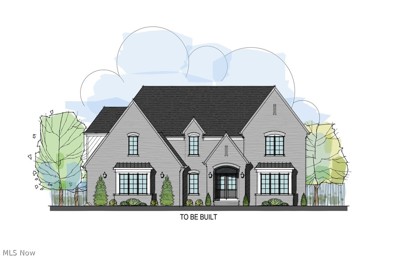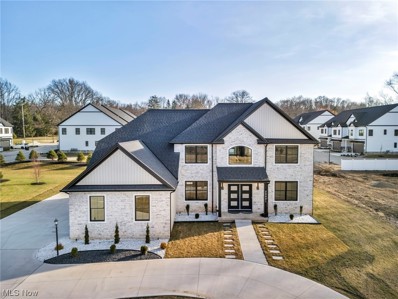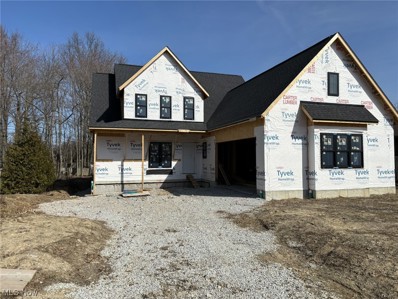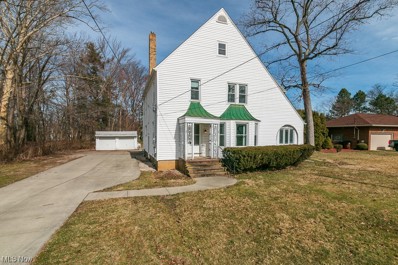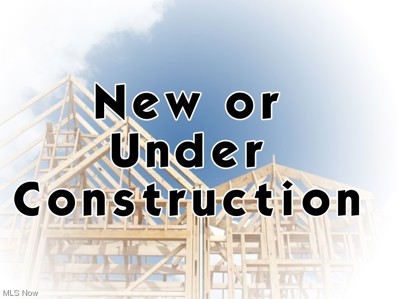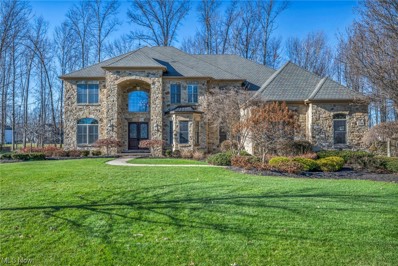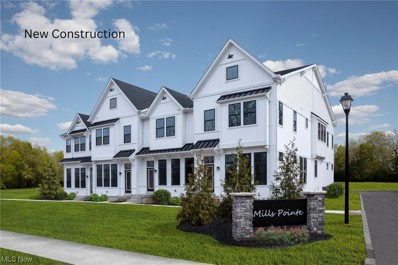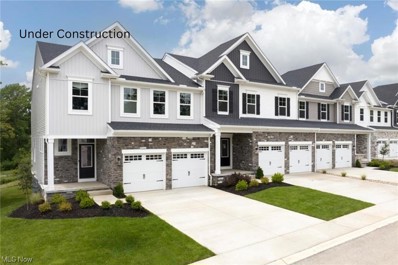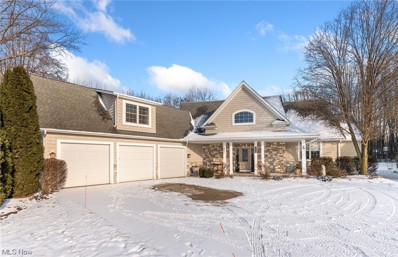Westlake OH Homes for Sale
- Type:
- Single Family
- Sq.Ft.:
- 3,636
- Status:
- NEW LISTING
- Beds:
- 4
- Lot size:
- 0.52 Acres
- Year built:
- 1948
- Baths:
- 3.00
- MLS#:
- 5033301
- Subdivision:
- Dover
ADDITIONAL INFORMATION
Welcome to your dream home in the highly sought-after neighborhood of Westlake! This stunning 4-bedroom, 2.5-bath colonial has been meticulously renovated to blend modern luxury with timeless charm. Step inside to discover a bright and expansive floor plan featuring a modern kitchen equipped with quartz countertops, soft-close cabinets, sophisticated black stainless-steel appliances, and elegant brushed bronze hardware. The kitchen flows seamlessly into a large family room, adjacent to the dining room, creating an ideal space for entertaining. Experience comfort and style in the formal living room or retreat to the luxurious master suite, which boasts a spa-like bathroom and a spacious walk-in closet. Three additional bedrooms provide ample space for family and guests, complemented by a full bath and convenient second-floor laundry facilities. Additional highlights include a partially finished basement, perfect for a recreation or media room, and a new wood deck that invites outdoor living and enjoyment. The home is freshly painted in a modern color palette, enhanced with all-new lighting fixtures and a newer HVAC system (2020), ensuring both style and comfort. Located in a neighborhood with all the amenities and conveniences nearby, this home is a perfect blend of elegance, functionality, and comfort. Don’t miss the opportunity to own this exquisite, move-in-ready residence.
- Type:
- Single Family
- Sq.Ft.:
- 3,467
- Status:
- Active
- Beds:
- 4
- Lot size:
- 0.39 Acres
- Year built:
- 1988
- Baths:
- 3.00
- MLS#:
- 5027840
- Subdivision:
- Savannah
ADDITIONAL INFORMATION
Fabulous 4 bedroom / 2.5 bathroom Colonial in one of the most sought after neighborhoods in Westlake! Sandwiched in between Crocker Park, Detroit Road, Bradley and Lakewood Country Club, Savannah Estates is just minutes from shopping, restaurants, Regal Theaters, I-90 and 480. Filled with tree-lined streets and mature landscaping this neighborhood is truly a gem! This home has just been remodeled - New luxury vinyl flooring, custom cabinetry, and Quartzite countertops throughout the first floor, 2023. The 2023 remodel also included new gutters and a spacious Master Bedroom deck overlooking the gorgeous backyard. Large enough for morning coffee, sunbathing or quiet sunsets. Basement waterproofed, including reinforcing the walls with steel beams - 2022. Familiar with the convenience of a Central Vacuum System? Well, this one is fabulous and was completely updated in 2022. Large Master bathroom is just a few years old and features heated ceramic floor tiles. Come take a look, you’ll love it!
$939,000
3972 Bradley Road Westlake, OH 44145
- Type:
- Single Family
- Sq.Ft.:
- 2,874
- Status:
- Active
- Beds:
- 3
- Lot size:
- 0.46 Acres
- Year built:
- 2024
- Baths:
- 3.00
- MLS#:
- 5030274
ADDITIONAL INFORMATION
** TO BE BUILT ** The Glenbrooke floor plan, crafted by the esteemed custom home builder Green Quest Homes, offers a perfect blend of luxury and comfort. This meticulously designed residence features 3 bedrooms, 2.5 baths, a wrap-around covered front porch and a covered back porch. With just under 2900 sq ft this ranch home includes an office, a full basement and a side-load 3 car garage. Step inside and be greeted by an open floor plan that seamlessly flows from room to room. Stunning finishes and well-appointed details throughout. Oversized great room with an 11' coffered ceiling, ceiling fan and a gas fireplace. The kitchen is open to the great room and features a 10' island with breakfast bar, quartz counters, backsplash, walk-in Pantry, LVP flooring, soft close doors and drawers and 42" wall Cabinets. The morning room features a sliding glass door that opens to an oversized covered porch with an optional fireplace. Office with optional built-in shelving and french doors. Large owner's suite with a lighted tray ceiling and en-suite featuring dual vanities with quartz counters, water closet, linen closet, walk-in closet and a 6 Ft tile shower with transom window. Two additional bedrooms with a Jack-n-Jill bathroom and walk-in closets. The mud room features a drop zone bench and LVP flooring. Large laundry room with cabinets, folding counter and LVP flooring. Tankless water heater and Hi-eff, Two Stage Carrier Furnace and A/C. Full basement roughed-in for a half bath. Insulated, drywalled and textured 3 car with 8' doors. Come see the quality and standard upgraded features that sets Green Quest Homes apart from the other builders. Other lots and floor plans available and will build to suit. Call today to schedule an appointment
- Type:
- Single Family
- Sq.Ft.:
- 3,550
- Status:
- Active
- Beds:
- 4
- Lot size:
- 0.37 Acres
- Year built:
- 2024
- Baths:
- 4.00
- MLS#:
- 5030980
- Subdivision:
- Stonegate Drive Sub
ADDITIONAL INFORMATION
Elegant contemporary dream home situated in the prestige Westlake community. Step inside the light-filled, open floor plan and find an array of custom features including modern fireplace, wide plank flooring and custom ceilings. This modern kitchen is every chef’s dream, and features imported quartz countertops, a seated island, and top of the line appliances. Stunning master wing, is showcased with a grand master bath with a wet room and an oversized walk-in closet. Located minutes from fine dining and award-winning schools, this pristine home is the one you have been waiting for! Photos are from a previously completed project similar in size, style and finishes. Some finishes in the picture are upgraded items. Estimated completion is August 2024. Buyer has the option to customize most of the finishes. Call now to schedule your private tour!
- Type:
- Single Family
- Sq.Ft.:
- 3,460
- Status:
- Active
- Beds:
- 4
- Lot size:
- 0.35 Acres
- Year built:
- 2024
- Baths:
- 4.00
- MLS#:
- 5030910
- Subdivision:
- Stonegate Drive Sub
ADDITIONAL INFORMATION
Are you seeking a luxe home with an open concept, a gourmet kitchen, and a glamorous master suite? Nestled in a highly desirable part of Westlake, this spacious home dazzles with a dichromatic exterior and a covered front porch. Explore the sundrenched interior to find beautiful light oak flooring, premium finishes, an expansive great room with a custom ceiling and a well-appointed fireplace. Designed for inspired entertaining, the open concept chef’s kitchen features professional grade appliances, custom countertops, and a massive center island. Experience true luxury in the oversized master wing, which includes exquisite ceilings, a gorgeous statement wall, a huge custom closet, and a glamour bath. Embrace elevated self-care in the master bath boasting a standalone soaking tub, a rain shower and a double vanity. Other notable features: attached 3-car garage, second floor laundry, finished basement. Buyer has the option to customize most of the finishes. Call now to schedule your private tour! Photos are from a previously completed project similar in size, style and finishes. Estimated completion is August 2024
- Type:
- Single Family
- Sq.Ft.:
- 3,430
- Status:
- Active
- Beds:
- 4
- Lot size:
- 0.35 Acres
- Year built:
- 2024
- Baths:
- 4.00
- MLS#:
- 5030731
- Subdivision:
- Stonegate Drive Sub
ADDITIONAL INFORMATION
A true must see! Elegantly designed custom home with over 3400 sq ft of living space that's showcased with a 3-car garage, 4 bedrooms and 3 ½ baths. Be productive in the dedicated office, prepare a feast in the gourmet kitchen and unwind in the glamour master suite. Drenched with sunlight, the great room is open to the rest of the home making it the ideal layout for todays sophisticated buyer. Custom kitchen with designer finishes and professional line appliances, makes this kitchen any inspiring chefs dream come true. Master wing is showcased by a cathedral ceiling and leads to an oversized closet and a glamour bath right out of a magazine. A second-floor laundry with ample cabinets and counter space is sure to make daily chores easier. High end finishes, designer fixtures and custom touches throughout create a luxurious feel from the moment you walk through the front door. Photos are from a previously completed project similar in size, style and finishes. Estimated completion—July 2024. Buyer has the option to customize most of the finishes. Call now to schedule your private tour!
- Type:
- Townhouse
- Sq.Ft.:
- 1,987
- Status:
- Active
- Beds:
- 3
- Lot size:
- 0.11 Acres
- Baths:
- 3.00
- MLS#:
- 5030516
- Subdivision:
- Brentwood
ADDITIONAL INFORMATION
This Abby end unit is priced to sell! Features include first floor primary bedroom, open kitchen with oversized island, finished basement with den and covered outdoor patio. Brentwood is low maintenance community where landscaping and snow removal are included so that you can enjoy the shopping and entertainment in the Westlake area. Photo for illustration purpose only.
- Type:
- Townhouse
- Sq.Ft.:
- 2,958
- Status:
- Active
- Beds:
- 3
- Lot size:
- 0.11 Acres
- Year built:
- 2024
- Baths:
- 3.00
- MLS#:
- 5030451
- Subdivision:
- Brentwood
ADDITIONAL INFORMATION
Enjoy your primary bedroom on the first floor! The Lucas has 2,301 sq ft with another 657 sq ft in the finished basement. The small enclave of just 13 townhomes is located minutes from the airport, highways, and Crocker Park. Location at its finest. Snow removal and landscaping are included for busy lifestyles. Make your appointment today! Photo for illustration purposes only.
- Type:
- Single Family
- Sq.Ft.:
- 3,954
- Status:
- Active
- Beds:
- 4
- Lot size:
- 0.3 Acres
- Year built:
- 1955
- Baths:
- 3.00
- MLS#:
- 5029610
- Subdivision:
- Fairway Estates Proposed
ADDITIONAL INFORMATION
Beautiful brick Cape Cod/Ranch home in desirable area of Westlake. Lots to love about this well maintained home! The main level boasts an extra large living room (with gas fireplace), and overlooks the maintenance free gated deck. The large dining room with new chandelier and parquet floors throughout flows to the kitchen with tons of white cabinetry and eat in area. Laundry and powder room off the garage entry. Unique Den/Library with chestnut paneling opens to the 3 season room with all sliders to enjoy the back deck and yard. Owners suite on main with updated bath and second bedroom both have hardwood floors. Upstairs there are 2 bedrooms, 4th bedroom is newly added with new full bath with desk/office area, loads of storage with walk in cedar closet. Entertaining downstairs is easy in the fully finished rec room with custom wet bar. Another finished room could be a kitchen or office with cabinetry throughout. A workshop area is waiting for a new buyer. Close to Clague Park, I90 and shopping! Won't last!
- Type:
- Single Family
- Sq.Ft.:
- 5,923
- Status:
- Active
- Beds:
- 4
- Lot size:
- 0.8 Acres
- Year built:
- 2002
- Baths:
- 5.00
- MLS#:
- 5030005
- Subdivision:
- Cornerstone
ADDITIONAL INFORMATION
Don't miss this outstanding custom built home with a dramatic open floor plan. Featuring high end finishes and character throughout, this home. Located on a quiet cul de sac street and offering 2 first floor master bedrooms, this home is perfect for your growing family. The first floor offers 9 foot ceilings, new tile floors in the Kitchen, New hardwood in both first floor Master bedrooms, new Air conditioner plus a designer kitchen, laundry and powder room. The vaulted great room has a gas fireplace and is flanked by custom bookcases and cabinets, plus an arched doorway to the 2 story foyer with a grand staircase lead into a Juliet balcony overlooking the gorgeous floor plan below. Upstairs are 2 spacious bedrooms, full bath and a huge bonus room with a granite bar for easy entertaining or convert it to a 5th bedroom. The large recreation room is finished, full bath and amazing storage room. Relax on your backyard partially covered deck overlooking your .80 acre private lot. Updated kitchen, new backsplash. New Hardwood floors in bedrooms on the first floor, new air conditioner, new fireplace wall, fresh paint throughout having removed old wallpaper, fresh paint exterior beams/columns and porch, fresh polymer garage floor, updated lighting fixtures, redesigned landscape: removed old dry wood, added hedging. Located near Cleveland Hopkins airport, malls, dining, Metro parks and all major freeways.
- Type:
- Single Family
- Sq.Ft.:
- 4,024
- Status:
- Active
- Beds:
- 4
- Lot size:
- 0.34 Acres
- Year built:
- 1987
- Baths:
- 3.00
- MLS#:
- 5028941
- Subdivision:
- Settlers Landing
ADDITIONAL INFORMATION
This elegant home boast of exceptional features with magnificent design, 4/5 bedroom grand brick front colonial w/all the desired features including side load 3 plus car garage, dramatic curved staircase in foyer, 1st floor den & laundry, huge open finished basement, all season sunroom/deck/patio situated in one of the area's most desirables communities . Completely mechanically updated inside & out (Luxury vinyl flooring, updated half bath, etc) w/large open well lit rooms w/windows for a bright cheerful interior. Exterior has a classic brick design w/large newer drive. no expense spared on the maintenance w/new complete tear off dimensional roof, replaced windows in rear of house, upgraded fiberglass double front doors, new elevated composite insulated vinyl siding installed, large drive for ample parking replaced 2016.Comfortable lightly treed backyard w/refinished deck/paver patio area perfect for summer entertaining w/direct access from the all season heated sunroom (2 skylights/3 triple sliders/gas line/220 line). Enter through double entry doors to the grand 2 story foyer w/designer curved staircase, massive window for natural light. Modern dovetail cherry kitchen cabinets w/hard surface counters...large open workspace to the massive family room & views of the floor to ceiling/raised hearth warming fireplace, added wet bar/drink station...perfect gathering space! Entire 1st floor w/brand new durable & beautiful luxury vinyl tile throughout including formal living & dining room. frenched doored 1st floor den w/built ins (possible 5th bdrm w/coset). 1st flr laundry w/closet & cabinets...good workspace. Double doored master suite w/volume ceiling, fresh flooring in large owner's bath w/skylight & walk in. Huge finished basement w/new lighting for endless possibilities. Updated premium Dual stage high efficient furnace & central air & H20 tank 2016, radon mitigation system installed, new slider in kitchen, etc. Shed. Fantastic dream Home.
$645,000
24228 Stonehedge Westlake, OH 44145
- Type:
- Single Family
- Sq.Ft.:
- 3,797
- Status:
- Active
- Beds:
- 4
- Lot size:
- 0.35 Acres
- Year built:
- 1982
- Baths:
- 3.00
- MLS#:
- 5028138
ADDITIONAL INFORMATION
Welcome Home to this 4 bedroom, 2.5 bathroom home located in the desirable city of Westlake! Walk in with a brand new high quality entry door with breezeway windows into The beautiful NEW kitchen which features new cabinets, stainless steel appliances, granite countertops, new backsplash and new tile flooring throughout. This home offers MANY Updates including - NEW windows with 15 year transferrable warranty, NEW driveway and walk-way, all new flooring throughout, NEW bathroom vanities, newer roof and a NEW furnace and AC for your peace of mind. Other updates include fresh paint, new light fixtures throughout, new garage door and updated electrical fixtures. The spacious master suite includes a walk-in closet and a NEW ensuite bathroom with a new set tub in a beautiful tile surrounding with a new double vanity and separate shower with subway tile - all with the modern finishes! Top this all off with a finished basement and plenty of room for storage. Conveniently located just minutes from all that Westlake has to offer. Don't miss your chance to make this beautiful home yours!
- Type:
- Single Family
- Sq.Ft.:
- 1,459
- Status:
- Active
- Beds:
- 3
- Lot size:
- 0.31 Acres
- Year built:
- 1956
- Baths:
- 2.00
- MLS#:
- 5028489
ADDITIONAL INFORMATION
Welcome to 976 Dover Center Road, nestled in the heart of Westlake, Ohio! This charming residence offers the perfect blend of comfort, style, and functionality, making it an ideal place to call home. Upon arrival, you'll be greeted by the inviting curb appeal of this well-maintained property. Upon entering, you'll immediately notice the seamless flow and abundance of natural light that fills every corner of the home. This delightful abode features 3 bedrooms, 1 full bath, 1 half bath, and a convenient shower in the basement, ensuring comfort and convenience for you and your loved ones. The interior has been tastefully updated, with the removal of wallpaper and a fresh coat of paint in 2023, creating a modern and inviting atmosphere throughout. Prepare to be impressed by the spacious living room and kitchen, both boasting vaulted ceilings that add an airy and open feel to the space. The kitchen is a chef's dream, showcasing an island with a breakfast bar and sleek Corian countertops, perfect for both meal preparation and casual dining. Venture downstairs to discover a versatile basement, thoughtfully divided into a laundry area, workshop, and a clean slate awaiting your personal touch. Whether you envision a cozy media room, a home gym, or a play area for the kids, the possibilities are endless. Exit out through the sliding doors from the kitchen and find yourself in your own private oasis. The fully fenced backyard offers ultimate privacy and features a large deck made of durable Trex material, ideal for hosting gatherings or simply enjoying a peaceful evening outdoors. Plus, the outdoor granite countertop provides the perfect spot for al fresco dining or entertaining guests. Additional highlights of this exceptional property include a heated 2-car garage with its own separate storage area, ensuring ample space for vehicles, tools, and recreational equipment.
- Type:
- Condo
- Sq.Ft.:
- 4,579
- Status:
- Active
- Beds:
- 3
- Year built:
- 1999
- Baths:
- 4.00
- MLS#:
- 5026171
- Subdivision:
- Walden Pointe Condo
ADDITIONAL INFORMATION
Prepare to be Moved! Welcome this lovely home in the desirable Walden Pointe neighborhood of Westlake! This stunning Colonial Cluster Home boasts 3 bedrooms, 3.5 bathrooms, & a total Sq. Ft. of 4,579. As you enter, you'll be greeted by lots of natural light & classic details such as crown molding, arched doorways, & transom windows. The designated dining room is perfect for hosting dinner parties, & the spacious two-story foyer creates a grand entrance. The heart of the home is the impressive family room with a floor-to-ceiling stone fireplace flanked by built-ins. The adjacent eat-in kitchen features granite countertops, a center island with a gas cooktop, & white cabinets. From the casual dining area, you can walk out to the covered porch & enjoy your morning coffee or evening cocktail. Laundry is a breeze with the first-floor laundry room. The main floor also boasts a primary suite with an ensuite bathroom, complete with a separate soaker tub and curbless shower perfect for those seeking single-floor living. Upstairs, you'll find a spacious loft area that can be used as a home office or family room. Two more bedrooms, each with their own window seat and a shared bath, are also located on the second floor. Main floor offers handicap accessibility features. The enormous finished basement offers endless possibilities, whether you want to turn it into a home gym, entertainment room, or playroom and a third full bath. The stone & vinyl exterior, mature landscaping, covered front entrance, and patio leading to the covered back porch add to the home's curb appeal. This home also features a 2-car attached garage, providing plenty of space for parking & storage. The HOA handles your landscaping and snow removal. Located near shopping and dining at Crocker Park, access to I-90, golf courses, and more, this home offers both convenience and luxury. Don't miss your chance to own this beautiful property at 30953 Walden Dr. Schedule a showing today and make this your new home!
- Type:
- Single Family
- Sq.Ft.:
- 2,100
- Status:
- Active
- Beds:
- 4
- Lot size:
- 0.42 Acres
- Year built:
- 1969
- Baths:
- 3.00
- MLS#:
- 5023684
- Subdivision:
- West Rdg
ADDITIONAL INFORMATION
Welcome to this beautifully renovated 4 bed, 2.5 bath home located in a quiet neighborhood just off Detroit Rd in Westlake. This contemporary style house has been completely renovated/updated to have a more modern feel to it. Step inside and be greeted by the two-story ceilings of the foyer. The main level has vaulted ceilings with wood beams, large windows, and a balcony on the second floor that looks down onto the living room. The living room boasts a marble accent wall with a built-in fireplace. The open-concept floor plan allows the living room to seamlessly flow into the stunning eat-in kitchen. This chef-ready kitchen comes fully equipped with all stainless steel appliances, modern tile backsplash, a wine fridge, and an island with granite waterfall countertops. The sizable master bedroom and en-suite bath can also be found on the main floor. The master en-suite has a dual-sink vanity and a large walk-in shower with tiled walls. Upstairs is a carpeted loft perfect for being used as a secondary entertainment space for children or adults. The shared second full bath is conveniently located on the upper level along with the 3 additional bedrooms. This full bath has a single sink vanity and a shower/tub combo with tiled walls. The 3 bedrooms all have new plush carpeting and spacious closets. Outside, through the sliding glass doors of the kitchen, is the new wood deck that looks out onto the spacious backyard. This area is perfect for watching the kids/pets play while enjoying a warm evening on the deck.
- Type:
- Single Family
- Sq.Ft.:
- 2,251
- Status:
- Active
- Beds:
- 4
- Lot size:
- 0.47 Acres
- Year built:
- 2024
- Baths:
- 3.00
- MLS#:
- 5024282
ADDITIONAL INFORMATION
New construction spec home underway, with many selections still able to be made! Enter the front foyer which leads to the office/flex room, powder room, then back to the wide-open family room with gas fireplace, which adjoins the eat-in kitchen and oversized island. A first-floor laundry room is off the mudroom, which has custom-built lockers and an extra closet. Upstairs, the owner's suite features a vaulted ceiling, walk-in closet, double-sink vanity, and custom-tiled shower. Bedrooms 2,3,4 share a hall bath. The 2-car attached garage is 25’ deep for extra storage. Extra tall 9’ basement (unfinished) with full-bath rough-in. Wooded lot with no HOA! Minutes to Lake Erie, Crocker Park, schools, multiple golf courses, highway access. Completion April 2024.
$1,295,000
31194 Lincoln Road Westlake, OH 44145
- Type:
- Single Family
- Sq.Ft.:
- n/a
- Status:
- Active
- Beds:
- 5
- Lot size:
- 0.94 Acres
- Baths:
- 4.00
- MLS#:
- 5023473
- Subdivision:
- Mckinley Companys 04
ADDITIONAL INFORMATION
This opulent custom home is to be built by Smith Custom Homes & Design. This much sought after floor plan features multi flex rooms that can be used as either a private office or Bedroom plus a sunlit sunroom that capture the wooded views in the back yard. The family room is two stories and offers a a two way fireplace, which open unto the cover rear porch. The oversized kitchen has a enviable butlers pantry and a plethora of custom cabinets and high end quartz counters. The mudroom has custom built locker cabinets & cubbies along with a full bath that can be used for a dog wash area. The ginormous garage is a courtyard style and has an electric car charger. Upstairs boast an oversized Master Bedroom with vaulted ceilings, a huge closet with an island! The Master Bath features a vessel tub and zero clearance custom large shower. The laundry is cleverly located near all the remaining bedrooms...which all have walk in closets. This home site has a lovely wooded rear yard and conveniently located near golf courses, Croker Park, and Major highways. This plan can be modified and/or changed to suit your needs. Smith Custom Homes offers an HBA Warranty and is on sight daily to ensure every home is of utmost quality.
$1,124,000
30421 Mallard Cove Westlake, OH 44145
- Type:
- Single Family
- Sq.Ft.:
- 4,978
- Status:
- Active
- Beds:
- 5
- Lot size:
- 0.45 Acres
- Year built:
- 2022
- Baths:
- 5.00
- MLS#:
- 5021938
- Subdivision:
- Mallard Cove Sub
ADDITIONAL INFORMATION
Introducing a stunning custom-built home by Garland New Homes, built in 2022 with meticulous attention to detail by its owner. This must-see property is located in the highly desirable and prestigious Westlake neighborhood, nestled in a peaceful cul-de-sac. With a gorgeous stone-front exterior, this property boasts 5 bedrooms, 4.5 bathrooms, and top-of-the-line upgrades. The first floor offers an opulent open-style suite with a potential fifth bedroom, perfect for hosting guests. Upon arrival, you'll notice the well-manicured landscaping, circular driveway, additional extended driveway leading to a three-car-sided garage, and a newly built stone back patio, perfect for entertaining and relaxation. The upstairs features brand-new carpeting and a custom-built walk-in closet with a hidden bonus room for storage. The modern-style kitchen is the heart of the home, complete with state-of-the-art appliances, luxurious quartz countertops, and backsplash. Other features include a first-floor laundry room, pantry room, and Majestic fireplace in the family room. The spacious basement includes a full bathroom, newly added kitchen with a black quartz countertop, and a built-in wall electric fireplace, perfect for entertainment. The home consists of two Furnaces and two Central ACs. Located near top-rated schools, parks, and amenities like Crocker Park, this home offers the perfect blend of luxury and convenience. All appliances and TVs are included, making move-in a breeze. GMX Waterproofing offers a transferrable warranty to the new owner as a bonus. Don't miss your chance to make this home your own!
- Type:
- Single Family
- Sq.Ft.:
- 2,556
- Status:
- Active
- Beds:
- 3
- Lot size:
- 0.35 Acres
- Year built:
- 2024
- Baths:
- 3.00
- MLS#:
- 5019023
ADDITIONAL INFORMATION
Welcome to your future dream home in Westlake! Currently under construction, this very promising residence presents a unique opportunity for you to shape your ideal living space. List price is for "as is" purchase of property in current unfinished state. Builder/owner would consider working with buyer to finish construction at a to be determined finishes and sale price. Per building plans this 3-bed, 2.5-bath home boasts a studded out interior footprint with a first-floor master suite and laundry room for convenience and accessibility. Full Basement unfinished 1700 Square feet. Oversized two car garage. Two Story Great Room with Fireplace. Very open floor plan . French Door access to rear yard. Anderson Windows. This home is a rare opportunity in Westlake to create your own space and bring your vision and finishes to life. Unlike many homes being built in Westlake today this particular home is detached and grants you tons of privacy so you can enjoy your own personal space with no Homeowners Association. Don't miss this fantastic opportunity to turn your dream home into a reality. Contact us today to explore the potential of this under-construction gem and embark on the journey of creating your dream home. Conveniently located to Westlake amenities, parks, and highways.
- Type:
- Single Family
- Sq.Ft.:
- 2,736
- Status:
- Active
- Beds:
- 5
- Lot size:
- 0.86 Acres
- Year built:
- 1928
- Baths:
- 2.00
- MLS#:
- 5021409
- Subdivision:
- Dover Township
ADDITIONAL INFORMATION
Step back in time and embrace the timeless elegance of this stunning Colonial home located at 29396 Detroit Road in Westlake. Built in 1928, this home exudes character and warmth at every turn, boasting original enlarged woodwork that adds to its historic charm. As you step through the front door, you'll be greeted by a spacious living room featuring a brick woodburning fireplace, perfect for cozy evenings with loved ones. The living room seamlessly flows into the formal dining room, adorned with a beautiful leaded glass built-in cabinet, adding sophistication to every meal. The remodeled eat-in kitchen is a chef's dream, flooded with natural sunlight from the large window over the sink. You'll find stainless steel appliances, including a refrigerator and microwave, along with ample storage space provided by 48-inch custom cabinets. A convenient half bath on the first floor adds to the functionality of this exquisite home. Unwind and relax in the side screened-in porch, offering the ideal spot to enjoy a cup of coffee or unwind after a long day's work. The bonus room off the primary bedroom could easily be converted into an ensuite full bath, providing added convenience and luxury. The third floor of this home presents a versatile space, perfect for use as a large bedroom or flex space to suit your needs. Additionally, the full basement boasts a rec room and laundry space, providing ample room for storage and entertainment. Don't miss your chance to own a piece of Westlake's history with this charming Colonial home. Schedule your private showing today and make this your forever home! PLEASE NOTE THAT 5TH BEDROOM IS THE FINISH ATTIC AND IT WAS NOT INCLUDED IN THE REALISTS BEDROOM COUNT AND SQUARE FOOTAGE.
- Type:
- Townhouse
- Sq.Ft.:
- 1,938
- Status:
- Active
- Beds:
- 3
- Lot size:
- 0.07 Acres
- Year built:
- 2024
- Baths:
- 3.00
- MLS#:
- 5019573
ADDITIONAL INFORMATION
Gorgeous END unit Villa will with 1st-Floor Primary Suite, full basement & 2-car attached garage in process for a summer 2024 move-in! Beautifully crafted exteriors welcome you into the 2-story foyer w/ loads of natural light & view of the soaring great room w/ window wall & gas fireplace w/ stone surround. Owner’s will enjoy the rear covered porch right off the great room and the open flow to the spacious kitchen & dining area. Upgraded full-overlay cabinetry w/ crown molding, door hardware, soft close doors & drawers, and dovetail construction along with tile backsplash and GE stainless appliances make for a beautiful kitchen. Quartz counters offer ample preparation space, & the walk-in pantry provides plenty of storage. The 1st floor laundry room w/ utility sink is conveniently located off the two-car garage & a spacious powder room off the back hall is ideal for guests. The main floor Owner’s suite features a walk-in closet & private bath w/ tile shower and frameless door, as well as dual quartz vanities with undermount sinks. Open tread stairs with spindle rail lead you upstairs, where you’ll find 2 additional bedrooms each w/ walk-in closets, a full bath, & an open loft perfect for exercise equipment, work space, or hobby area. The full basement has 9’ ceilings and is roughed in for a future full bath making it ideal for finishing. This is the final new construction opportunity in this cul-de-sac community of just 25 homes! Photos are for illustrative purposes only as home is in process.
$1,375,000
1786 Bur Oak Westlake, OH 44145
- Type:
- Single Family
- Sq.Ft.:
- 7,540
- Status:
- Active
- Beds:
- 5
- Lot size:
- 0.48 Acres
- Year built:
- 2007
- Baths:
- 6.00
- MLS#:
- 5017862
- Subdivision:
- Bur Oak Estates
ADDITIONAL INFORMATION
Welcome Home to this elegant but cozy luxury home in the heart of Westlake. Minutes to Crocker Park, highways and the shores of Lake Erie! This quality-built home features a very open floor plan with opulent finishes and expansive living spaces. The first floor boasts an exquisite gourmet kitchen with 2 islands, breakfast bar and eat-in nook, formal dining room, home office with walk-in closet, library with a walk-in closet, family room and a great room with vaulted ceilings. Finishing out this level with an ample size laundry room, mud room and half bath. The upper level consists of 5 bedrooms. 2 bedrooms have ensuite bathrooms, 2 bedrooms share a jack and jill bath and the Master Suite features his and hers walk in closets including washer and dryer hook up, the expansive master bath consists of dual vanity, soaking tub and walk in shower. The lower level will be perfect for all your entertaining needs, with a bar, rec room and theater area. There are 2 additional rooms which could also be used as bedrooms and a full bath. Enjoy your summer nights on the covered back patio which leads to the fire pit and built in grill with large island. Large furnace replaced 11/19, Large AC 7/22, small AC 6/17 73-gallon HWT 4/21, sump pumps 2020. Unparallel craftmanship and attention to detail throughout, creating a residence of sophistication and comfort.
- Type:
- Townhouse
- Sq.Ft.:
- n/a
- Status:
- Active
- Beds:
- 3
- Lot size:
- 0.1 Acres
- Year built:
- 2022
- Baths:
- 3.00
- MLS#:
- 5017139
ADDITIONAL INFORMATION
LUXURY END UNIT TOWNHOME MODEL FOR SALE! Upon entering this beautifully decorated home, which was originally the community model, you will find the signature Drees living triangle with an open and airy layout of the family room, dining area and kitchen with a large island and lots of cabinets. A beautiful primary suite is located on the second floor featuring a large walk-in closet and an attached bath with double sinks. Two additional bedrooms with walk-in closets, another full bath and a second-floor laundry room complete this level. The lower level showcases a finished rec room and full bath for expanded entertaining space. Make this gorgeous home yours today!
- Type:
- Townhouse
- Sq.Ft.:
- 3,299
- Status:
- Active
- Beds:
- 3
- Lot size:
- 0.11 Acres
- Year built:
- 2023
- Baths:
- 3.00
- MLS#:
- 5015021
- Subdivision:
- Brentwood
ADDITIONAL INFORMATION
Townhomes built by Drees Homes in Westlake! Spring move-in available. The Abby floorplan offers first floor living with the Primary Owner's suite on the first floor. This home offers a 2-car garage, outdoor covered patio and finished basement. Lawn and snow maintenance are provided. LOCATION, LOCATION, LOCATION near Crocker Park with Westlake Schools. Call for an appointment. Pictures are for illustration purposes only.
- Type:
- Condo
- Sq.Ft.:
- 4,027
- Status:
- Active
- Beds:
- 4
- Year built:
- 2006
- Baths:
- 4.00
- MLS#:
- 5011558
ADDITIONAL INFORMATION
Welcome to this cozy Westlake home located in the highly sought-after neighborhood of Trails End. This home is located just minutes away from Bradley Woods Reservation which is ideal for taking an afternoon stroll with pets or children. The exterior of the home shows off its large paved driveway that leads to the attached 3-car garage. Upon entrance, you are greeted by dramatic vaulted ceilings of the foyer and great room. The great room has a stone fireplace, wood-like flooring, and neutral walls. The chef-ready kitchen is fully equipped with all stainless steel appliances, barstool seating, and an additional seating area perfect for entertaining guests. The main floor is also home to a laundry room, at-home office space, and a rare first-floor master with an en-suite bathroom. The master is spacious in size and has a sliding glass door that leads to the paved patio. The master bath has a dual-sink vanity, jetted soaking tub, and walk-in shower. Upstairs is where you can find the remaining 2 bedrooms, a shared full bath, and a bonus room. The 2nd-floor bedrooms have carpeted flooring and spacious closets. The bonus room offers the opportunity to become a fourth bedroom or a secondary entertainment space with a wet bar and fireplace. The fully finished basement with a half bath is currently being used as an at-home gym with a separate seating area. Outside is the expansive backyard with a partially covered back patio and added paver patio with pergola. The 3-car attached garage is heated and has epoxy flooring. Don't miss out on this gem, schedule your showing today!

The data relating to real estate for sale on this website comes in part from the Internet Data Exchange program of Yes MLS. Real estate listings held by brokerage firms other than the owner of this site are marked with the Internet Data Exchange logo and detailed information about them includes the name of the listing broker(s). IDX information is provided exclusively for consumers' personal, non-commercial use and may not be used for any purpose other than to identify prospective properties consumers may be interested in purchasing. Information deemed reliable but not guaranteed. Copyright © 2024 Yes MLS. All rights reserved.
Westlake Real Estate
The median home value in Westlake, OH is $360,000. This is higher than the county median home value of $123,800. The national median home value is $219,700. The average price of homes sold in Westlake, OH is $360,000. Approximately 69.22% of Westlake homes are owned, compared to 24.79% rented, while 6% are vacant. Westlake real estate listings include condos, townhomes, and single family homes for sale. Commercial properties are also available. If you see a property you’re interested in, contact a Westlake real estate agent to arrange a tour today!
Westlake, Ohio has a population of 32,387. Westlake is more family-centric than the surrounding county with 31.96% of the households containing married families with children. The county average for households married with children is 24.44%.
The median household income in Westlake, Ohio is $81,966. The median household income for the surrounding county is $46,720 compared to the national median of $57,652. The median age of people living in Westlake is 46.7 years.
Westlake Weather
The average high temperature in July is 82.6 degrees, with an average low temperature in January of 21.7 degrees. The average rainfall is approximately 37.9 inches per year, with 68.1 inches of snow per year.
