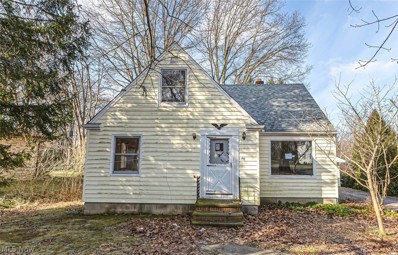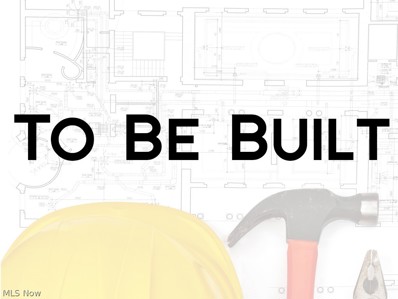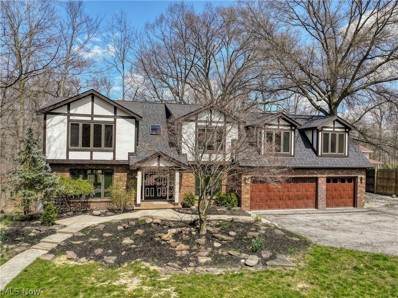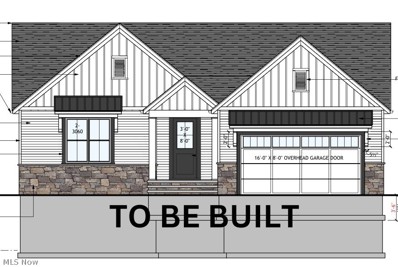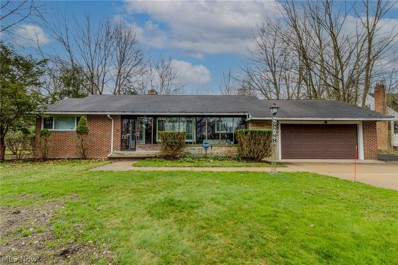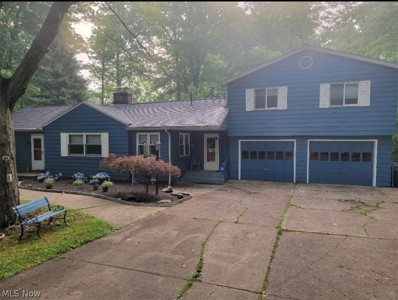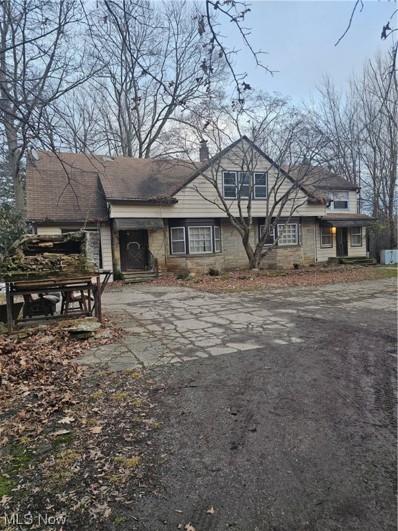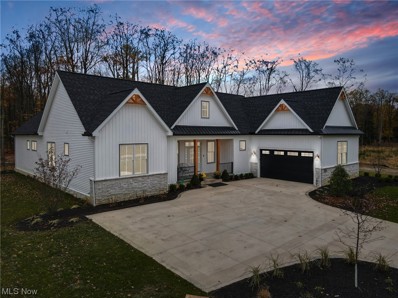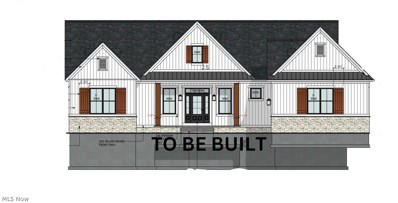Willoughby Hills OH Homes for Sale
- Type:
- Single Family
- Sq.Ft.:
- 958
- Status:
- NEW LISTING
- Beds:
- 3
- Lot size:
- 0.69 Acres
- Year built:
- 1956
- Baths:
- 1.00
- MLS#:
- 5032903
- Subdivision:
- Willoughby Hills Township 03
ADDITIONAL INFORMATION
2776 Oak St in Willoughby Hills is a quaint Cape Cod-style single-family residence nestled on a spacious lot spanning 0.68 of an acre. Built in 1956, this property features two bedrooms and one full bathroom within its 958 square feet of living space. There is a detached two-car garage and a potential additional full bathroom on the second level with plumbing in place. With a sizable lot and a charming Cape Cod design, this property offers great potential for customization and transformation into a cozy family retreat.
- Type:
- Single Family
- Sq.Ft.:
- 2,785
- Status:
- NEW LISTING
- Beds:
- 4
- Lot size:
- 2.8 Acres
- Year built:
- 2024
- Baths:
- 3.00
- MLS#:
- 5031819
- Subdivision:
- Willoughby Township 04
ADDITIONAL INFORMATION
Custom To-Be-Built Home with Payne and Payne Builders on this private 2.8-acres wooded lot. Work with their Interior Designer and Architect to design your dream home! The bridgeport model home features 4 Bedrooms. Master bedroom with a walk in closet and custom bath. 1st floor laundry and mudroom. Three car garage. Features Include: Low E Windows, Cultured Stone, Lifetime asphalt shingles, Kraft- maid cabinets, Quartz countertops, Wood Floors, Custom tiled shower, Kohler plumbing fixtures, 95% efficient furnace, 9 ft poured basement walls, blown in fiberglass insulation and solid core doors. Examples of their finished products are shown in the pictures.
- Type:
- Single Family
- Sq.Ft.:
- 5,017
- Status:
- Active
- Beds:
- 5
- Lot size:
- 1.63 Acres
- Year built:
- 1987
- Baths:
- 5.00
- MLS#:
- 5026283
ADDITIONAL INFORMATION
This amazing home has been recently renovated and freshly painted with new carpeting throughout. It’s any cook’s dream kitchen with a large kitchen island, granite countertops & backsplash, hanging pot rack, walk-in pantry, brand-new gas stove, microwave, dishwasher. The kitchen overlooks the renovated solarium with bench seating and custom ostrich cushions, newer sliding glass doors & an amazing view of the backyard. Family room with a vaulted ceiling and a wet bar. Multi-tiered decks off the back of the home. Master boasts a walk-in closet and its private bath with dual vanities, soaking tub, porcelain tiled shower and a stained-glass window. Large bedrooms throughout with generous sized closets. The basement has the potential to be used as an in-law/teen suite with a finished recreation room which walks out to the lower level, bonus office/bedroom with dual closets and an additional walk-in closet and its own full bath.
- Type:
- Single Family
- Sq.Ft.:
- 2,200
- Status:
- Active
- Beds:
- 3
- Lot size:
- 1 Acres
- Year built:
- 2024
- Baths:
- 3.00
- MLS#:
- 5029017
- Subdivision:
- Maypine Park
ADDITIONAL INFORMATION
Call now to hear about Power Built Construction's Spring Incentive/Builder Credit of $20K - apply to upgrades/finishes, closing costs or interest rate buy down. your dream custom home in the beautiful Maypne Park subdivision. Get familiar with the "Imagine" model which highlights an example of a 2200 sq. ft. floor plan, large kitchen, open living spaces with an abundance of natural light, private primary suite, two additional bedrooms and so much more. Add your own custom finishes. Power Built Construction can turn your vision into a beautiful reality. Photos of the "Imagine" model are for representation/example only. Stop and visit the Maypine Park model home located at 31300 White Road, Willoughby Hills for more information. **Photos are an example. Lot prices vary. Home to be built by Power Built Construction.**
- Type:
- Single Family
- Sq.Ft.:
- n/a
- Status:
- Active
- Beds:
- 2
- Lot size:
- 1.51 Acres
- Year built:
- 1975
- Baths:
- 2.00
- MLS#:
- 5028738
- Subdivision:
- Chardon-Bishop 04
ADDITIONAL INFORMATION
Welcome to this charming 2-bed, 1.5-bath brick ranch in Willoughby Hills. Featuring a spacious kitchen, a cozy living space, this home offers comfort and style. Enjoy a peaceful primary bedroom, and convenient amenities like a half bath, laundry room, and attached garage. Outside, a patio and expansive yard provide space for relaxation and entertainment. Don't miss this opportunity for serene living in a desirable location. Schedule your showing today!
- Type:
- Single Family
- Sq.Ft.:
- 2,214
- Status:
- Active
- Beds:
- 4
- Lot size:
- 2.3 Acres
- Year built:
- 1952
- Baths:
- 3.00
- MLS#:
- 5024661
ADDITIONAL INFORMATION
Motivated Sellers! 1 year home warranty included with purchase! Welcome to your serene sanctuary! This spacious 3-4bedroom, 3-full bathrooms home boasts comfort and tranquility at every turn. Relax and unwind in the private main suite balcony, offering stunning views of the surrounding natural beauty. With ample windows throughout, you'll have the perfect vantage point to observe the abundant wildlife and beautiful birds that frequent the area. Features of this home include a two-car heated garage, newer appliances, and a completely redone kitchen. Newer entryway, roof done in 2020. Hot tub on the deck is included, adds to the allure of this property. Enjoy the comfort and energy efficiency of Pella windows and doors, along with new lighting fixtures and ceiling fans throughout. Upstairs, you'll find newer carpet on the staircase and in the common areas, as well as new toilets with bidets. Fresh paint in the bedrooms and an attached screen patio upstairs with gorgeous views complete this picture-perfect retreat. Don't miss out on this opportunity to live amidst nature's splendor!
- Type:
- Single Family
- Sq.Ft.:
- 3,482
- Status:
- Active
- Beds:
- 4
- Lot size:
- 2.7 Acres
- Year built:
- 1942
- Baths:
- 2.00
- MLS#:
- 5008856
- Subdivision:
- City/Willoughby Hills
ADDITIONAL INFORMATION
A hidden gem in a wooded area, down a private driveway, situated in beautiful Willoughby Hills! This is a legal duplex that was converted into a single family home. There are 2 levels, with 2 kitchens, and 2 full bathrooms. The house sits on 2.8 acres of land. There is an old barn and a greenhouse on the land that can be torn down or salvaged. The home is in need of total renovation. Endless possibilities with this property! Excellent for a group home or independent living. Plenty of space to build! Make an offer!
- Type:
- Single Family
- Sq.Ft.:
- 2,630
- Status:
- Active
- Beds:
- 3
- Lot size:
- 1.27 Acres
- Year built:
- 2023
- Baths:
- 3.00
- MLS#:
- 4504026
- Subdivision:
- Maypine Park
ADDITIONAL INFORMATION
Call now to hear about our Spring Builder Incentives being offered. Welcome to this carefully curated custom home by Power Built Construction. The "Abbey" model combines both quality and beauty. The open floor plan offers a harmonious blend of luxury and functionality. The kitchen features KraftMaid cabinetry, upgraded GE Cafe' appliances a walk-in pantry, large island and volume ceilings. Natural light floods the great room accentuating its openness, high wood vaulted ceilings, cozy fireplace and bright living space. The dining room is an entertainer's dream with upscale built-in cabinetry and access to the covered back patio. Enjoy both the luxury and functionality of the spacious mud-room with additional closet space and large laundry room. The side of the home provides a charming fenced outdoor haven for pets. The primary suite offers spacious elegance with tray ceilings, more natural light and a luxurious bathroom with soaking tub and separate tiled shower. The two additional bedrooms share a full bath and offer large closets. Solid core doors throughout. Smart home system with audio throughout. Irrigation system, additional gas access in garage and near the back patio, a charging outlet for an electric vehicle and many more features complete this carefully crafted home. The large unfinished basement offers 9ft. ceilings and endless potential with dual points of entry from home and garage. Agent at model home Tues/Thurs/Sun (call for times).
- Type:
- Single Family
- Sq.Ft.:
- 2,600
- Status:
- Active
- Beds:
- 3
- Lot size:
- 1 Acres
- Year built:
- 2024
- Baths:
- 3.00
- MLS#:
- 4504033
- Subdivision:
- Maypine Park
ADDITIONAL INFORMATION
Call now to hear about Power Built Construction's Spring Incentive/Builder Credit of $20K - apply to upgrades/finishes, closing costs or interest rate buy down. your dream custom home in the beautiful Maypne Park subdivision. Get familiar with the "Abbey" model which highlights an example of an open floor plan, oversized chef's kitchen, large great room with an abundance of natural light, spacious dining room with access to the outdoor patio, tranquil private primary suite, two additional bedrooms, large unfinished basement and so much more. Add your own custom finishes. Power Built Construction can turn your vision into a stunning reality. Photos of the "Abbey" model are for representation/example only. Stop and visit the Maypine Park model home located at 31300 White Road, Willoughby Hills for more information. **Photos are an example. Lot prices vary. Home to be built by Power Built Construction.**
- Type:
- Single Family
- Sq.Ft.:
- 4,217
- Status:
- Active
- Beds:
- 3
- Lot size:
- 1.18 Acres
- Year built:
- 2019
- Baths:
- 4.00
- MLS#:
- 4496880
ADDITIONAL INFORMATION
2019 YMCA DREAM HOUSE. This is a must see home. 3 Bed 4 bath, over 3,200 sq ft. Finished basement with a full bath. 1st floor primary bedroom and bath w/ motorized blinds that look out to the pond. Two outdoor patios w/ outdoor grill. Spacious 3 car garage. Open kitchen layout to the living room. Partial privacy fence for some privacy during cookouts and gatherings. If you like to entertain this is the house to look at. Corner lot with a portion of the pond that belongs to the homeowner. Willoughby Hills not far from restaurants and shopping centers. Must see home, a lot of detail went into this house.

The data relating to real estate for sale on this website comes in part from the Internet Data Exchange program of Yes MLS. Real estate listings held by brokerage firms other than the owner of this site are marked with the Internet Data Exchange logo and detailed information about them includes the name of the listing broker(s). IDX information is provided exclusively for consumers' personal, non-commercial use and may not be used for any purpose other than to identify prospective properties consumers may be interested in purchasing. Information deemed reliable but not guaranteed. Copyright © 2024 Yes MLS. All rights reserved.
Willoughby Hills Real Estate
The median home value in Willoughby Hills, OH is $332,500. This is higher than the county median home value of $150,000. The national median home value is $219,700. The average price of homes sold in Willoughby Hills, OH is $332,500. Approximately 42.46% of Willoughby Hills homes are owned, compared to 46.47% rented, while 11.07% are vacant. Willoughby Hills real estate listings include condos, townhomes, and single family homes for sale. Commercial properties are also available. If you see a property you’re interested in, contact a Willoughby Hills real estate agent to arrange a tour today!
Willoughby Hills, Ohio has a population of 9,514. Willoughby Hills is less family-centric than the surrounding county with 23.53% of the households containing married families with children. The county average for households married with children is 27.95%.
The median household income in Willoughby Hills, Ohio is $60,757. The median household income for the surrounding county is $61,137 compared to the national median of $57,652. The median age of people living in Willoughby Hills is 43.6 years.
Willoughby Hills Weather
The average high temperature in July is 81 degrees, with an average low temperature in January of 20.4 degrees. The average rainfall is approximately 40.8 inches per year, with 35.9 inches of snow per year.
