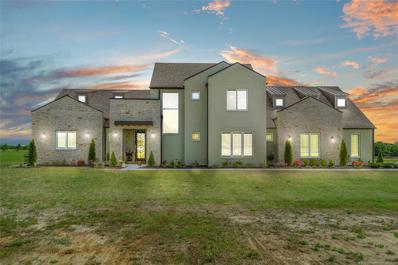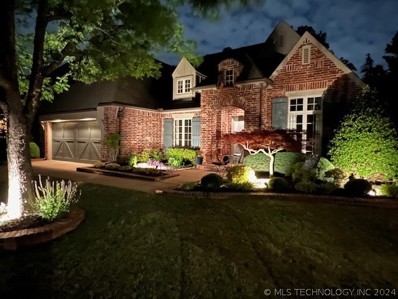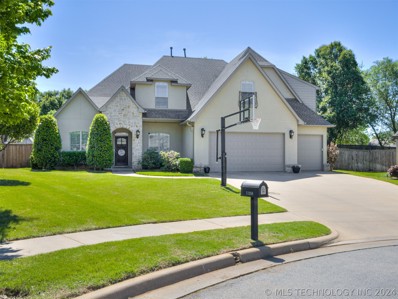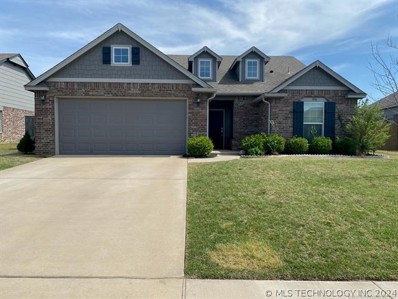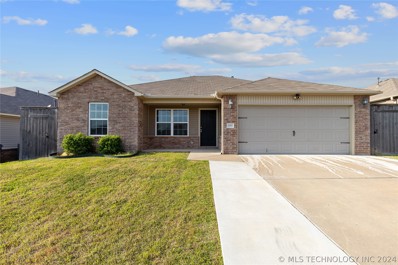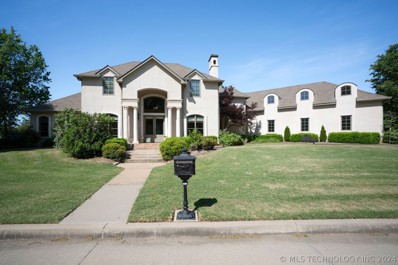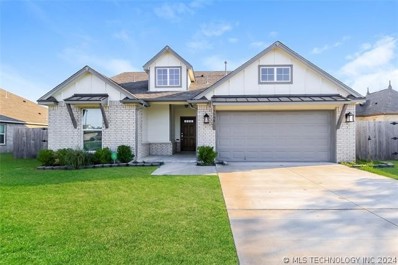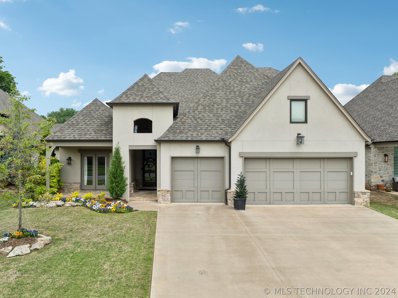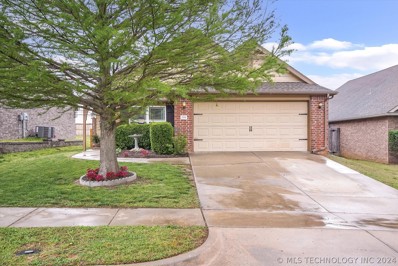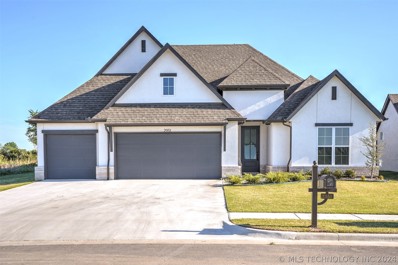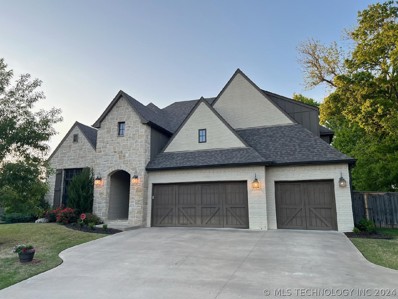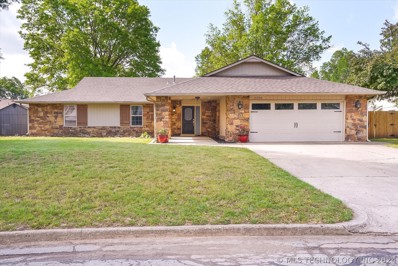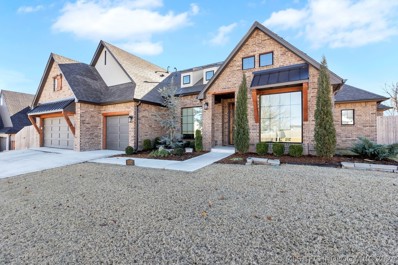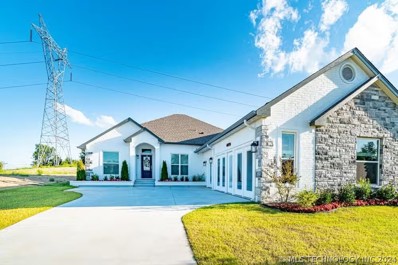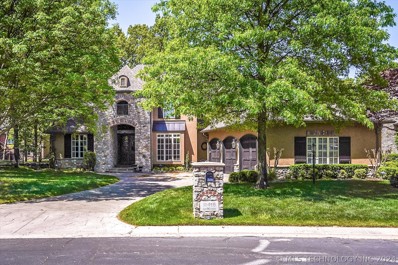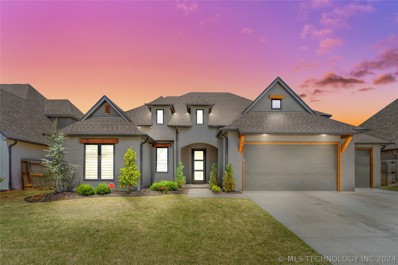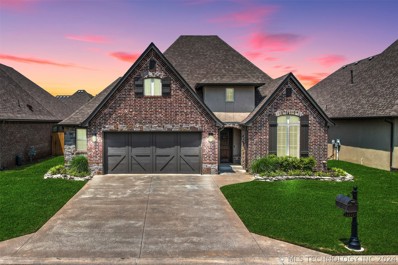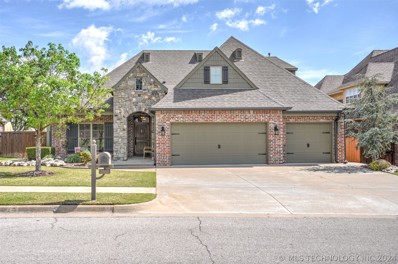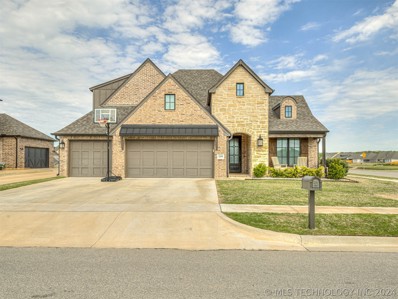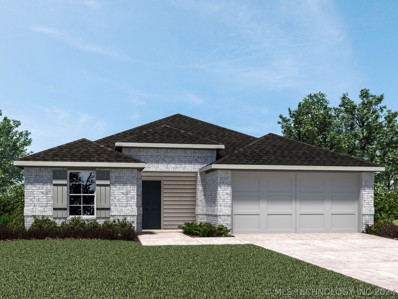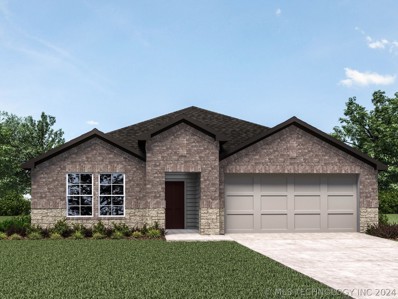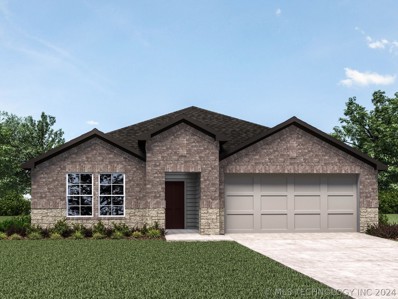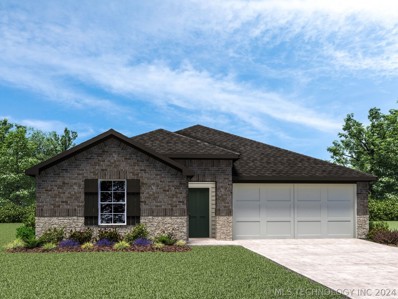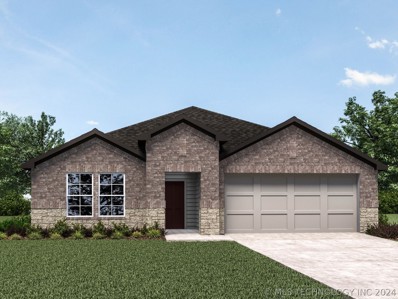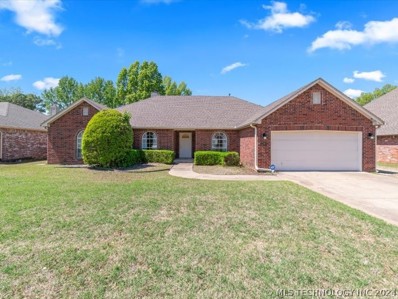Bixby OK Homes for Sale
- Type:
- Other
- Sq.Ft.:
- 3,205
- Status:
- NEW LISTING
- Beds:
- 4
- Lot size:
- 1.94 Acres
- Year built:
- 2022
- Baths:
- 4.00
- MLS#:
- 2414257
- Subdivision:
- Buffalo Springs
ADDITIONAL INFORMATION
Nestled in the elite 30-acre Buffalo Springs subdivision, this stunning 2-acre property exudes elegance with meticulous upgrades. Built in 2022, it boasts a 3,205 sqft layout featuring 4 bedrooms and 3.5 baths, each designed for comfort and style. Recent enhancements include luxury vinyl plank flooring throughout the great room, kitchen, and hallways, enhancing the seamless flow of the living spaces. Custom white shutters and modern LED lighting elevate the ambiance. The heart of the home, the kitchen, shines with new sleek gold hardware and a striking gold and crystal chandelier. It's a chef's dream, complete with matching gold stove knobs. The great room is refined with custom automated shades and a new black and gold fan, accented by a coordinating light fixture at the entry. Upstairs, a new crystal chandelier adds a touch of luxury to the stairway. The primary bathroom is transformed into a retreat with chic new vanity countertops, modern faucets, and updated flooring that extends into the primary closet and laundry for added durability. Guest bathrooms follow suit with fresh vanity hardware and contemporary lighting. Outside, the property features new paint, a charming white farm fence with custom lighting, a custom front door gate, and an extended driveway for enhanced curb appeal. New white deck curtains and updated LED lights at the front entry and garage complete the exterior upgrades. This home combines luxury with the privacy of a gated community, making it a perfect sanctuary for those seeking an exclusive and modern living experience.
$442,500
8673 E 104th Place Bixby, OK 74133
Open House:
Sunday, 4/28 2:00-4:00PM
- Type:
- Other
- Sq.Ft.:
- 3,504
- Status:
- NEW LISTING
- Beds:
- 4
- Lot size:
- 0.2 Acres
- Year built:
- 2005
- Baths:
- 3.00
- MLS#:
- 2414499
- Subdivision:
- The Village At Legacy
ADDITIONAL INFORMATION
Charming Home on quiet street, mature landscaping front & backyards with scape lighting. Vaulted entry with vaulted study and formal dining. Hardwoods throughout all main living areas. Kitchen with Island & eating bar. Stainless appliances. Family room with a wall of windows and fireplace. Over-sized master with en-suite bath. Whirlpool tub & shower, double sinks & adjacent closet. Guest suite down with large walk-in closet and private entry to full bath. Laundry room with sink and cabinets. Upstairs hosts over-sized game room with closet (c/b 5th bedroom). 2 additional bedrooms up. Large hall bath up. Backyard features covered patio & mature trees.
- Type:
- Other
- Sq.Ft.:
- 4,405
- Status:
- NEW LISTING
- Beds:
- 5
- Lot size:
- 0.41 Acres
- Year built:
- 2007
- Baths:
- 4.00
- MLS#:
- 2413439
- Subdivision:
- Woodcreek
ADDITIONAL INFORMATION
Indulge in your own private backyard retreat, featuring a heated saltwater pool, spa and a covered back patio, complete with an extended pergola for ultimate relaxation. Inside, discover a fantastic floor plan designed for seamless living with FIVE spacious bedrooms. On the main level, you'll find the study, formal dining room, and a great room that opens to the eat-in kitchen. The luxurious primary suite, a second bedroom, full bath, and utility room complete this level. Upstairs, three more generous bedrooms, two full baths, theatre room AND a game room. Woodcreek is more than just a neighborhood; it's a community offering robust amenities such as parks, pools, sidewalks, and ponds. Recent updates include freshly painted exterior trim and patio coverings, new garage doors, and updated interior paint throughout, ceiling fans and some fixtures. The wood floors have been meticulously renovated and resealed. And the best part? This home comes fully equipped with refrigerators in both the kitchen and garage, washer and dryer, blinds, window coverings, and a storm shelter—making it move-in ready for you to start living your dream lifestyle.
- Type:
- Other
- Sq.Ft.:
- 1,870
- Status:
- NEW LISTING
- Beds:
- 4
- Lot size:
- 0.2 Acres
- Year built:
- 2018
- Baths:
- 2.00
- MLS#:
- 2414559
- Subdivision:
- Pine Valley
ADDITIONAL INFORMATION
Full brick, single-story home in Pine Valley! Desirable split bed plan includes 4 bedrooms, 2 full baths, 2 car spacious garage. Open-concept kitchen with subway tile backsplash, granite countertops, and a large island with a spacious breakfast nook. Light and bright Living Room with "new" Luxury Plank Vinyl Flooring installed 2024. Enjoy the summer at the Neighborhood pool, playground & walking trails!
$255,000
5959 E 148th Street Bixby, OK 74008
- Type:
- Other
- Sq.Ft.:
- 1,293
- Status:
- NEW LISTING
- Beds:
- 3
- Lot size:
- 0.14 Acres
- Year built:
- 2017
- Baths:
- 2.00
- MLS#:
- 2414347
- Subdivision:
- The Trails At White Hawk
ADDITIONAL INFORMATION
Looking for a great home in a great location? This home is practically new and perfectly maintained! A beautiful brick exterior offers timeless style and low maintenance. Inside, you'll find a bright and inviting atmosphere, ideal for comfortable living. The heart of the home boasts hard floors in the living area and kitchen, and fresh paint throughout. The split layout provides privacy for the master bedroom and master bathroom, and you will love the breakfast bar in the kitchen. Bathroom and kitchen countertops are brand new quartz! Step outside and enjoy the tranquility of your new neighborhood, including walking paths and a playground. This quiet community offers a peaceful escape from the hustle and bustle, yet keeps you close to convenient amenities such as shopping, golf, etc. Don't miss your chance to own this charming move-in ready home! Contact us today to schedule a showing.
- Type:
- Other
- Sq.Ft.:
- 5,081
- Status:
- NEW LISTING
- Beds:
- 5
- Lot size:
- 0.45 Acres
- Year built:
- 2002
- Baths:
- 6.00
- MLS#:
- 2414384
- Subdivision:
- White Hawk Estates Rsb Celebrity Country Addn
ADDITIONAL INFORMATION
Luxury Custom Home in White Hawk Estates. Home features 4 smart theromastates, 5 BR's, 4 full baths, 2 half baths & 3 car garage w/storm cellar. Large formal dining rm w/fireplace, office plus quest suite down. Built-in entertainment center, double oven. Extra spcious walk-in pantry. Large upstairs gameroom w/lots of storage, Gorgeous Australian Cypress Hardwood Floors.
$304,900
3590 E 144th Street Bixby, OK 74008
Open House:
Saturday, 4/27 2:00-4:00PM
- Type:
- Other
- Sq.Ft.:
- 1,678
- Status:
- NEW LISTING
- Beds:
- 3
- Lot size:
- 0.22 Acres
- Year built:
- 2018
- Baths:
- 2.00
- MLS#:
- 2414297
- Subdivision:
- Pine Valley
ADDITIONAL INFORMATION
Welcome to your dream home in the heart of Bixby schools! This contemporary full brick, one level home boasts three bedrooms, two bathrooms and all the modern comforts you desire. Step into a welcoming entry and down the hall where the granite and stainless steel kitchen flows seamlessly into the dining and living spaces, perfect for entertaining or gatherings with family or friends. Situated on a large, fully fenced lot, enjoy the privacy and security, with the added convenience of being near the community POOL for those sunny days of relaxation and fun. Don't miss your chance to make this move in ready home in Pine Valley yours!
$595,000
9713 E 116th Place Bixby, OK 74008
Open House:
Saturday, 4/27 2:00-4:00PM
- Type:
- Other
- Sq.Ft.:
- 3,575
- Status:
- NEW LISTING
- Beds:
- 3
- Lot size:
- 0.22 Acres
- Year built:
- 2018
- Baths:
- 4.00
- MLS#:
- 2413651
- Subdivision:
- Village At Twin Creeks
ADDITIONAL INFORMATION
Luxury awaits! Private gated enclave features single lane cul-de-sac with just 22 immaculate newer homes. As you enter the secure neighborhood a reflecting pond and two-story fountain set the stage for professional landscaping and pristine yards. Dinner parties, neighborhood gatherings & daily walking the dog are Village traditions. This original owner custom was built by High Pointe Homes. A transitional style is first experienced in the architecture and enhanced by the interior design. Soaring flat ceilings, clean lines, open concept, monochromatic neutral color palette, traditional hardwoods and indoor/outdoor living create elegance designed for superior enjoyment. The vaulted and beamed chef's kitchen features an oversized island, large walk-in pantry and butler's pantry with easy access to a formal dining room. The living area showcases a stone fireplace flanked by built-in book shelves. A wall of windows frame the private, professionally landscaped backyard which includes an extended flagstone patio. The first level includes a vaulted and beamed primary suite with spa bath leading into the laundry room, a second guest suite, large vaulted and beamed office and half bath. The second level has a large living area, bedroom, bathroom, expansive closets, and a finished storage room. The home includes a gun safe in the garage as well as a smaller one in an interior closet. HOA dues include front and backyard lawn maintenance, gated entry, pond and street. Come home to the Village at Twin Creeks.
Open House:
Saturday, 4/27 2:00-4:00PM
- Type:
- Other
- Sq.Ft.:
- 1,835
- Status:
- NEW LISTING
- Beds:
- 4
- Lot size:
- 0.17 Acres
- Year built:
- 2009
- Baths:
- 2.00
- MLS#:
- 2413954
- Subdivision:
- Providence Hills
ADDITIONAL INFORMATION
Great home nestled in the resort like neighborhood of Providence Hills. You will walk into an entry that leads to a spacious living area open to a separate dining space and large kitchen. Tons of granite counter tops great for prepping all those meals, undermount sink and tons of beautiful kitchen cabinets. This home has a well designed floor plan with 4 large bedrooms, master split from guest rooms, large laundry room and an extra deep garage. Lovely landscaping, newer flooring through out, newer paint and more. Neighborhood is rich in amenities and includes pool, clubhouse, 2 splash pads, 2 parks, 3 stocked ponds, walking trails and many social events. This home is a must see and is in the great Bixby school district.
$483,900
2951 E 146th Place Bixby, OK 74008
- Type:
- Other
- Sq.Ft.:
- n/a
- Status:
- NEW LISTING
- Beds:
- 3
- Lot size:
- 0.24 Acres
- Year built:
- 2022
- Baths:
- 3.00
- MLS#:
- 2413834
- Subdivision:
- Presley Heights
ADDITIONAL INFORMATION
Amazing ranch plan with huge island kitchen, big walk-in pantry, stunning vaulted beamed great room with huge windows, private master suite, large curbless tile shower with thick frameless glass, massive closet, mud bench drop zone, utility with natural light, sliding barn doors to study, spacious dining area accommodates large table, stunning real white oak sand & stain hardwoods, designer transitional finishes throughout. Norman custom blinds, HERS Energy Pkg with Trane HVAC, BIB ext wall insulation, R38 blown attic, all LED lighting, house wrap, A rated Low E Argon gas filled windows, 3cm slab granite all counters with undermount sinks, tankless hot water, zoned sprinkler system, tankless hot water, LARGE LOT, quiet street.
- Type:
- Other
- Sq.Ft.:
- 3,432
- Status:
- NEW LISTING
- Beds:
- 4
- Lot size:
- 0.4 Acres
- Year built:
- 2018
- Baths:
- 4.00
- MLS#:
- 2413486
- Subdivision:
- Pine Valley Add Blks 10-11
ADDITIONAL INFORMATION
Welcome to this lovely dream home nestled in the charming Pine Valley subdivision. With convenient access to the new Bixby West Elementary/Intermediate School, this 4 Bedroom, 3.5 Bath residence features a welcoming open concept floor plan, with elevated amenities. Stepping inside, you are greeted warmly by timeless dark wood flooring, flowing seamlessly into the spacious layout. Highlighting both functionality and style, this home offers a gourmet kitchen with modern stainless-steel appliances, granite countertops, and a handy double oven. Whether hosting family or enjoying an intimate gathering, you will find the warm living room airy and inviting. With full windows overlooking the expansive, fully fenced backyard and gorgeous covered back patio, complete with built in outdoor grill, perfect for unwinding on warm summer nights. Lay back and relax in the grand main bedroom, with private on suite, and spacious walk-in closet connected to a lavish laundry room. Tackle work in the dedicated home office or head upstairs for fun entertainment in the expansive game room. With its impeccable design, premium finishes, and desirable amenities, this home offers the perfect blend of comfort and sophistication. Don't miss your chance to experience the ultimate in suburban luxury—schedule your private tour today and make this Pine Valley gem your own!
$290,000
9908 E 117th Place Bixby, OK 74008
Open House:
Saturday, 4/27 1:00-3:00PM
- Type:
- Other
- Sq.Ft.:
- 2,373
- Status:
- NEW LISTING
- Beds:
- 4
- Lot size:
- 0.24 Acres
- Year built:
- 1980
- Baths:
- 3.00
- MLS#:
- 2413748
- Subdivision:
- Southwood
ADDITIONAL INFORMATION
Beautifully updated home in the heart of Bixby! 4 bedroom/2.5 bath homes offers a huge vaulted living room with wood burning fireplace, formal dining, large kitchen with breakfast nook, master bedroom with updated ensuite bath with granite counters and tile shower, updated hall bath and half bath with granite counters. SO MUCH NEW!! Roof just installed, HVAC 2017 with warranty, garage door, updated windows, dishwasher, kitchen xl tub sink, lighting, etc. Back on Market at no fault of seller.
$616,000
2612 E 136th Place Bixby, OK 74008
Open House:
Saturday, 4/27 2:00-4:00PM
- Type:
- Other
- Sq.Ft.:
- 3,231
- Status:
- NEW LISTING
- Beds:
- 4
- Lot size:
- 0.39 Acres
- Year built:
- 2020
- Baths:
- 5.00
- MLS#:
- 2413797
- Subdivision:
- Grey Oaks
ADDITIONAL INFORMATION
This designer home built in 2020 with all of the upgrades and bells & whistles already added by the owners, is move in ready! You will find that this 4 bedroom, 4.5 bath, office, bonus room, safe room, butlers pantry with wine refrigerator, professionally landscaped, built in fire pit, 3 car garage home is packed with extras galore. Designer window treatments including wood shutters and 2 way shades, the exterior/interior lighting, Thermidor appliances, garage doors, sprinkler system, and dual thermostats are all connected to Smart WIFI. All of this and more nestled on an oversized, treed lot, in the beautiful Gray Oaks neighborhood, in the Bixby School district. Currently lowest price per square foot in the neighborhood.
Open House:
Saturday, 4/27 11:00-6:00PM
- Type:
- Other
- Sq.Ft.:
- 2,054
- Status:
- NEW LISTING
- Beds:
- 4
- Lot size:
- 0.39 Acres
- Year built:
- 2019
- Baths:
- 2.00
- MLS#:
- 2413733
- Subdivision:
- Southridge At Lantern Hill
ADDITIONAL INFORMATION
Builder's Model Home - Just in time for Summer! Don't miss out on this breathtaking home in the heart of Bixby's Southridge at Lantern Hill! It's a rare gem, so act fast! This stunning builder's model home boasts elegance and style that'll leave you in awe. The insulated garage, complimented with heat/air, this gives you climate-controlled year-round! Featuring everything you could want and more, this home is a dream come true. Situated on nearly 0.4 acres, there's plenty of room for all your needs. From the sprinkler system to the enhanced landscaping, every detail outside is designed to impress. Step inside, and you'll be greeted by luxury at every turn. The sleek design and high-end finishes create an atmosphere of sophistication. The kitchen is a chef's paradise, complete with top-of-the-line appliances and a spacious island perfect for gatherings. The main living area is expansive, ideal for hosting or simply relaxing after a long day. And when it's time to retreat, the oversized primary bedroom offers a haven of tranquility, complete with a spa-like en-suite and a generous closet. With three additional bedrooms offering ample storage, there's plenty of space for everyone. Plus, Bedroom 4 can easily double as a study or flex space to suit your needs. Don't let this opportunity slip away. Schedule your showing today and experience the epitome of luxury living!
Open House:
Sunday, 4/28 2:00-4:00PM
- Type:
- Other
- Sq.Ft.:
- 4,926
- Status:
- NEW LISTING
- Beds:
- 5
- Lot size:
- 0.41 Acres
- Year built:
- 2006
- Baths:
- 5.00
- MLS#:
- 2413839
- Subdivision:
- Devonshire At Graystone Resub
ADDITIONAL INFORMATION
Discover this stunning home nestled among mature trees, featuring a formal dining room, private office, 5 bedrooms including a luxurious primary suite with separate his and hers bathrooms. Upstairs includes 2 bedrooms joined together by a Pullman bath along with a versatile game room. With 4.5 baths throughout the home, comfort and convenience are paramount. Enjoy professional-grade appliances in the kitchen with a walk-in pantry. Outside, an expansive deck and pergola invite outdoor relaxation. The unfinished basement/workshop offers potential for customization. Basement sq. ft. not included in quoted sq. ft. It is 556 sq. ft. Other wonderful amenities include garage lift for storage and a whole home generator.
$670,000
5413 E 124th Street Bixby, OK 74008
Open House:
Sunday, 4/28 2:00-4:00PM
- Type:
- Other
- Sq.Ft.:
- 3,746
- Status:
- NEW LISTING
- Beds:
- 4
- Lot size:
- 0.2 Acres
- Year built:
- 2022
- Baths:
- 5.00
- MLS#:
- 2413205
- Subdivision:
- The Estates At The River Ii
ADDITIONAL INFORMATION
Seller offering 2/1 buy down to buyer with acceptable offer! Ask for details! Experience luxury and convenience in this stunning home with modern amenities and thoughtful upgrades throughout. With four bedrooms, three full baths, two half baths, an office, and two game rooms, this home offers ample space and functionality. The kitchen boasts modern built in appliances including a side by side fridge split by the double ovens. Functional spaces include a front office with a closet and a laundry room with a sink. The master suite offers a spacious bedroom and a custom-designed closet connecting to the laundry room. The master bath features quartz counters and sleek black hardware. Enjoy entertainment in the large game room PLUS flex room or theatre room upstairs featuring its own half bath. A Jack and Jill bath upstairs provides convenience between the two upstairs bedrooms. Outdoor gatherings await on the oversized patio compete with gas stub. Energy efficient with spray foam insulation in the exterior walls. Elegant shades come with a transferable lifetime warranty. Don't miss the opportunity to call this exceptional property home!
Open House:
Sunday, 4/28 2:00-4:00PM
- Type:
- Other
- Sq.Ft.:
- 2,253
- Status:
- NEW LISTING
- Beds:
- 3
- Lot size:
- 0.14 Acres
- Year built:
- 2013
- Baths:
- 2.00
- MLS#:
- 2413405
- Subdivision:
- Rivers Edge
ADDITIONAL INFORMATION
LOVE WHERE YOU LIVE in this newly renovated, turnkey SINGLE-STORY Home backing to Greenbelt in desirable gated neighborhood. Lock and Leave redefined with an exceptional layout and timeless, high-end finishes. 3 BEDROOMS + STUDY/DEN + OVERSIZED 2.5 CAR GARAGE. Located in the secluded Chateaus at Rivers Edge with neighborhood pool, clubhouse, ponds and trails. This home has generous indoor living spaces that are bright and airy, while the outdoor entertaining space includes a covered patio, with PHANTOM SCREENS, mounted TV, Surround Sound wiring and gas stub for grill. Finishes include: Marble Counters, LED lighting, White Oak Hardwood Flooring in living areas and Primary Bedroom, Gas logs Fireplace with custom mantle, double basin Blanco sink and Frigidaire Gallery Stainless-Steel appliances. Generously sized Primary Suite with ensuite bathroom includes double marble vanities, separate shower with frameless glass surround and large walk-in-closet with seasonal storage. Two additional bedrooms with access to full bath, includes a double vanity and extra storage, allowing for floorplan flexibility. Private Study or Den is perfectly situated for working from home or watching a movie with French doors. UPGRADES INCLUDE: Spray Foam Insulation, FamilySafe Safe Room, Epoxy Garage Flooring, Entire Home Shutters, with Primary Bedroom Room Darkening Day to Night Shades, Surround Sound, USB & USB-C Outlets, Dimmable Light Fixtures, FULL STAIRCASE for access to 447 sq ft of floored and carpeted ATTIC storage, could be future Internal Expansion Area. Fully fenced yard with irrigation system. Walk, cycle or drive to nearby Schools, Library, Golf Courses, Trails, Dining, Entertainment and Shopping establishments. Such as the River Parks Trails, Washington Irving Park and Arboretum, Reasor’s, Walmart, Target, Lowe’s, Starbucks, Chick-Fil-A and more. 22 minutes to Tulsa International Airport. See Floorplan, Utility Info, 3D Tour and Drone Footage. Seller is Licensed OK Agent.
- Type:
- Other
- Sq.Ft.:
- 3,170
- Status:
- Active
- Beds:
- 4
- Lot size:
- 0.2 Acres
- Year built:
- 2013
- Baths:
- 4.00
- MLS#:
- 2413554
- Subdivision:
- Dutchers Crossing I
ADDITIONAL INFORMATION
Stunning Custom Cozort Home in Beautiful Dutchers Crossing, Three of the 4 Bedrooms are on the Main Level, Hall Bathroom between the 2 Bedrooms, the 4th Bedroom on the Second Level has a full Bathroom and Closet, Could also be used as a Game Room, Second Level has An Office Space, Powder Bathroom on First Level Master Suite has Walk-In-Closet, Double Sinks, Separate Shower and Whirlpool Tub, Office can be used as a Den, Beautiful Formal Dining, Laundry has Built in Hampers, Granite Counter Tops, Sink and Folder Area, Hand Scraped Floors all main Level except Primary Closet And Tile Bathrooms, Three Car Oversized Garage, Covered Patio with a view of the Pond.
Open House:
Sunday, 4/28 2:00-4:00PM
- Type:
- Other
- Sq.Ft.:
- 3,037
- Status:
- Active
- Beds:
- 4
- Lot size:
- 0.21 Acres
- Year built:
- 2021
- Baths:
- 4.00
- MLS#:
- 2412341
- Subdivision:
- Addison Creek Bls
ADDITIONAL INFORMATION
POND VIEWS FROM FRONT and BACK YARDS! Stunning executive home with gorgeous designer finishes and fantastic, flexible floor plan on a corner lot in a coveted Addison Creek neighborhood! Gracious entry with soaring ceiling extends to sizable living room with extensive built-ins, stacked stone fireplace with gas logs, and fantastic natural light. Swoon worthy chef’s kitchen features a huge granite island, tons of storage, stainless steel appliances, bar seating, pot filler, walk-in pantry, and sunny dining area with tray ceiling! Desirable split floor plan features a primary suite with tray ceilings and spa-like ensuite bathroom with gorgeous tile shower, jetted tub, split vanities and an awesome closet with floor-to-ceiling storage and access to utility room! Two large bedrooms with awesome closets and quick access to full bath with great storage, plus a study with vaulted ceiling and French doors, round out the first level – neutral paint and beautiful wood floors throughout! Second level boasts a huge bedroom and full bath, PLUS a large bonus room with a great closet – could be a 5th bedroom or theater room! Three-car garage with storm shelter. Spectacular covered back patio features ample room to entertain a crowd and firepit seating with peaceful pond views! Enjoy all the neighborhood has to offer, including trails, fishing in the stocked ponds, community clubhouse, fitness center, park and pool!
- Type:
- Other
- Sq.Ft.:
- 1,575
- Status:
- Active
- Beds:
- 4
- Lot size:
- 0.17 Acres
- Year built:
- 2024
- Baths:
- 2.00
- MLS#:
- 2413230
- Subdivision:
- Estates At Conrad Village
ADDITIONAL INFORMATION
The Fargo is a single-story, 4-bedroom, 2-bathroom home featuring approximately 1,665 square feet of living space. The long foyer leads to the open concept kitchen and breakfast area. The kitchen includes a breakfast bar and corner pantry and opens to the spacious family room. The main bedroom, bedroom 1, features a sloped ceiling and attractive bathroom with dual vanities and spacious walk-in closet. The standard covered patio is located off the breakfast area. Additional finishes include granite countertops and stainless-steel appliances. With D.R. Horton's simple buying process and ten-year limited warranty, there's no reason to wait!
$291,990
7015 E 155th Street Bixby, OK 74008
- Type:
- Other
- Sq.Ft.:
- 1,614
- Status:
- Active
- Beds:
- 4
- Lot size:
- 0.19 Acres
- Year built:
- 2024
- Baths:
- 2.00
- MLS#:
- 2413226
- Subdivision:
- Estates At Conrad Village
ADDITIONAL INFORMATION
THE ELGIN The Elgin is a single story home that offers 4 bedrooms, 2 bathrooms and 1,604 sq. ft. of living space. As you enter the home, you'll pass one secondary bedroom with a spacious walk-in closet. Continue through the foyer and find an open concept kitchen, dining room, and living room. The kitchen comes equipped with stainless steel appliances, granite countertops, 4" granite backsplash a corner walk-in pantry and a large kitchen island with a deep, single bowl sink. The living room offers plenty of natural light and leads out to the large covered patio. The private main bedroom suite is located off the living room and features dual vanity sinks, a huge walk-in closet and large walk-in shower with subway tile surround. Additional features include natural gas, luxury vinyl wood flooring at entry, downstairs, halls, living room, kitchen, dining/breakfast area, all bathrooms and utility room. The Elgin comes with a covered rear patio and front yard landscaping. The Elgin includes our HOME IS CONNECTED Smart Home base package which includes an Amazon Dot, Front Doorbell Camera, Front Door Deadbolt Lock, Home Hub, Light Switch, and Thermostat.
$281,990
7026 E 155th Street Bixby, OK 74008
- Type:
- Other
- Sq.Ft.:
- 1,614
- Status:
- Active
- Beds:
- 4
- Lot size:
- 0.19 Acres
- Year built:
- 2024
- Baths:
- 2.00
- MLS#:
- 2413225
- Subdivision:
- Estates At Conrad Village
ADDITIONAL INFORMATION
THE ELGIN The Elgin is a single story home that offers 4 bedrooms, 2 bathrooms and 1,604 sq. ft. of living space. As you enter the home, you'll pass one secondary bedroom with a spacious walk-in closet. Continue through the foyer and find an open concept kitchen, dining room, and living room. The kitchen comes equipped with stainless steel appliances, granite countertops, 4" granite backsplash a corner walk-in pantry and a large kitchen island with a deep, single bowl sink. The living room offers plenty of natural light and leads out to the large covered patio. The private main bedroom suite is located off the living room and features dual vanity sinks, a huge walk-in closet and large walk-in shower with subway tile surround. Additional features include natural gas, luxury vinyl wood flooring at entry, downstairs, halls, living room, kitchen, dining/breakfast area, all bathrooms and utility room. The Elgin comes with a covered rear patio and front yard landscaping. The Elgin includes our HOME IS CONNECTED Smart Home base package which includes an Amazon Dot, Front Doorbell Camera, Front Door Deadbolt Lock, Home Hub, Light Switch, and Thermostat.
$303,990
7027 E 155th Street Bixby, OK 74008
- Type:
- Other
- Sq.Ft.:
- 1,665
- Status:
- Active
- Beds:
- 4
- Lot size:
- 0.17 Acres
- Year built:
- 2024
- Baths:
- 2.00
- MLS#:
- 2413221
- Subdivision:
- Estates At Conrad Village
ADDITIONAL INFORMATION
The Fargo is a single-story, 4-bedroom, 2-bathroom home featuring approximately 1,665 square feet of living space. The long foyer leads to the open concept kitchen and breakfast area. The kitchen includes a breakfast bar and corner pantry and opens to the spacious family room. The main bedroom, bedroom 1, features a sloped ceiling and attractive bathroom with dual vanities and spacious walk-in closet. The standard covered patio is located off the breakfast area. Additional finishes include granite countertops and stainless-steel appliances. With D.R. Horton's simple buying process and ten-year limited warranty, there's no reason to wait!
$291,990
7033 E 155th Street Bixby, OK 74008
- Type:
- Other
- Sq.Ft.:
- 1,614
- Status:
- Active
- Beds:
- 4
- Lot size:
- 0.19 Acres
- Year built:
- 2024
- Baths:
- 2.00
- MLS#:
- 2413217
- Subdivision:
- Estates At Conrad Village
ADDITIONAL INFORMATION
THE ELGIN The Elgin is a single story home that offers 4 bedrooms, 2 bathrooms and 1,604 sq. ft. of living space. As you enter the home, you'll pass one secondary bedroom with a spacious walk-in closet. Continue through the foyer and find an open concept kitchen, dining room, and living room. The kitchen comes equipped with stainless steel appliances, granite countertops, 4" granite backsplash a corner walk-in pantry and a large kitchen island with a deep, single bowl sink. The living room offers plenty of natural light and leads out to the large covered patio. The private main bedroom suite is located off the living room and features dual vanity sinks, a huge walk-in closet and large walk-in shower with subway tile surround. Additional features include natural gas, luxury vinyl wood flooring at entry, downstairs, halls, living room, kitchen, dining/breakfast area, all bathrooms and utility room. The Elgin comes with a covered rear patio and front yard landscaping. The Elgin includes our HOME IS CONNECTED Smart Home base package which includes an Amazon Dot, Front Doorbell Camera, Front Door Deadbolt Lock, Home Hub, Light Switch, and Thermostat.
Open House:
Sunday, 4/28 2:00-4:00PM
- Type:
- Other
- Sq.Ft.:
- 2,196
- Status:
- Active
- Beds:
- 4
- Lot size:
- 0.23 Acres
- Year built:
- 1994
- Baths:
- 2.00
- MLS#:
- 2412941
- Subdivision:
- Country Crossing
ADDITIONAL INFORMATION
Location! Location! Come view this full brick single story home. Formal Dining Room could be used as a second Living Room, Large Primary Bedroom and Bath, great split bedroom layout, New carpet, new AC and newer roof. Excellent layout just needing your personal touch! The absolute BEST location for shopping and dining, Bixby schools!
IDX information is provided exclusively for consumers' personal, non-commercial use and may not be used for any purpose other than to identify prospective properties consumers may be interested in purchasing, and that the data is deemed reliable by is not guaranteed accurate by the MLS. Copyright 2024 , Northeast OK Real Estate Services. All rights reserved.
Bixby Real Estate
The median home value in Bixby, OK is $388,000. This is higher than the county median home value of $144,400. The national median home value is $219,700. The average price of homes sold in Bixby, OK is $388,000. Approximately 72.32% of Bixby homes are owned, compared to 20.86% rented, while 6.81% are vacant. Bixby real estate listings include condos, townhomes, and single family homes for sale. Commercial properties are also available. If you see a property you’re interested in, contact a Bixby real estate agent to arrange a tour today!
Bixby, Oklahoma has a population of 24,939. Bixby is more family-centric than the surrounding county with 43.3% of the households containing married families with children. The county average for households married with children is 31.48%.
The median household income in Bixby, Oklahoma is $80,638. The median household income for the surrounding county is $52,017 compared to the national median of $57,652. The median age of people living in Bixby is 35 years.
Bixby Weather
The average high temperature in July is 92.9 degrees, with an average low temperature in January of 25 degrees. The average rainfall is approximately 43.6 inches per year, with 2.2 inches of snow per year.
