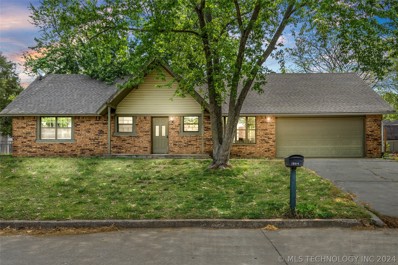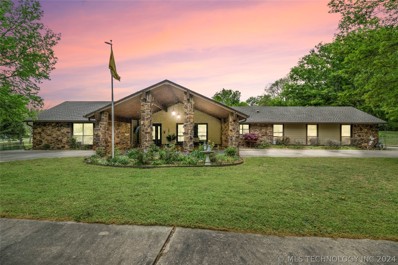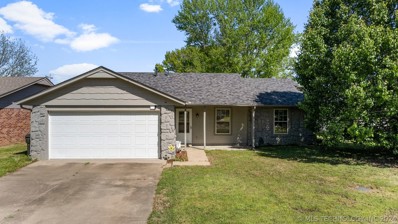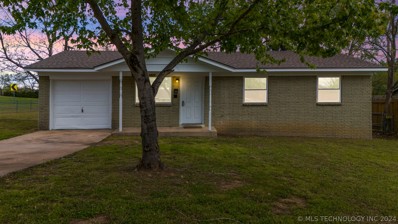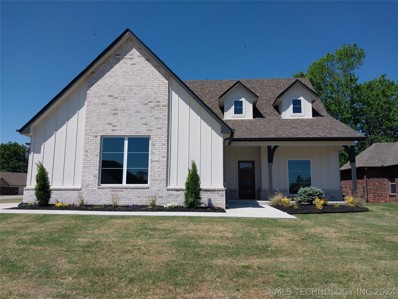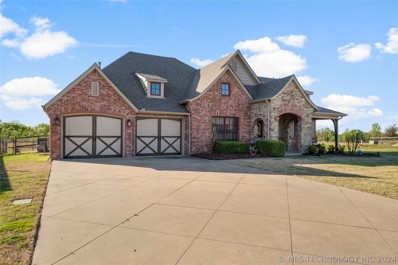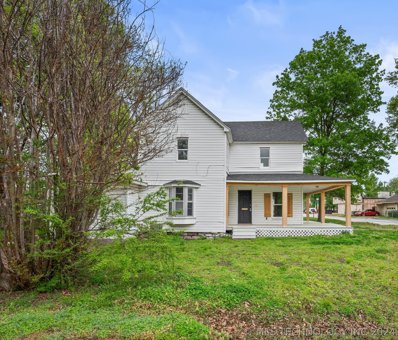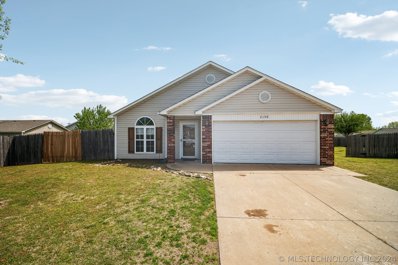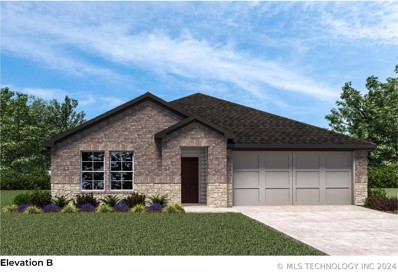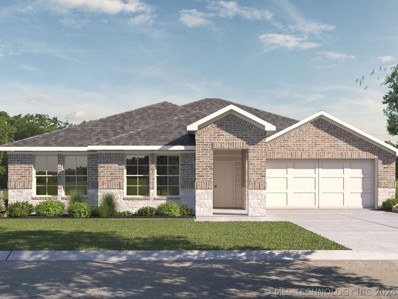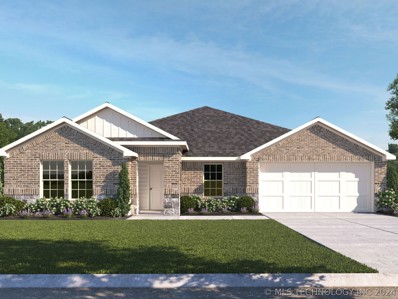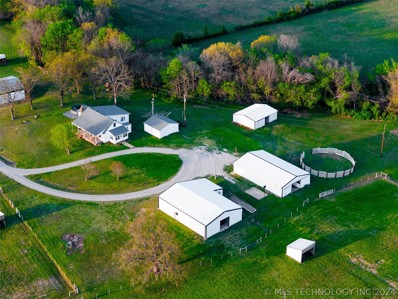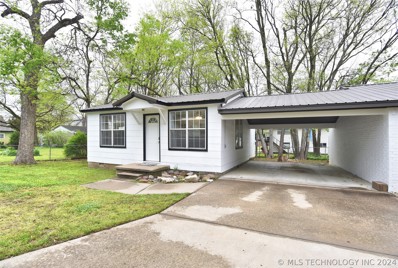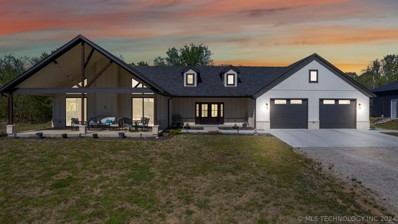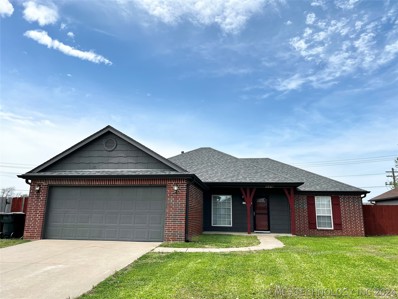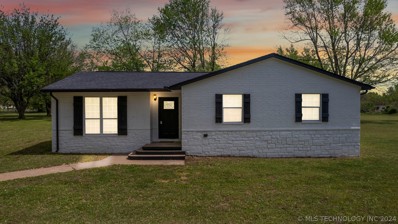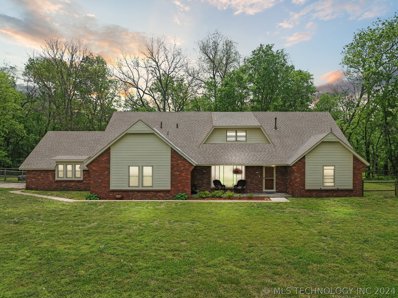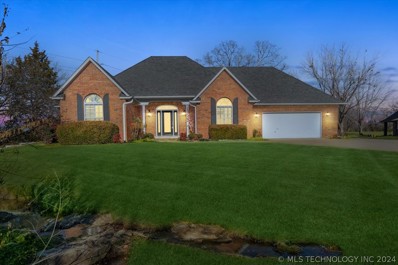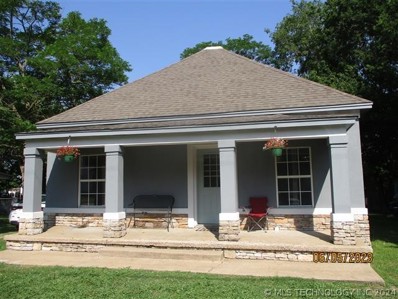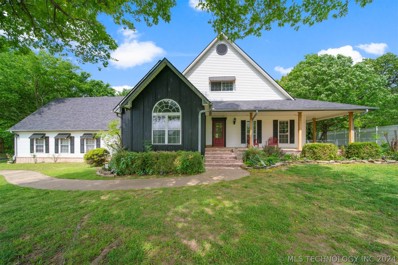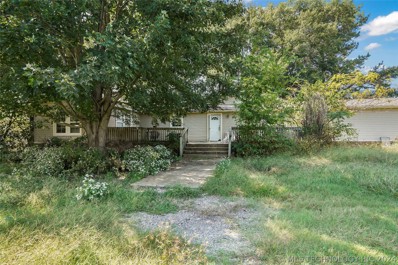Claremore OK Homes for Sale
- Type:
- Other
- Sq.Ft.:
- 1,260
- Status:
- Active
- Beds:
- 3
- Lot size:
- 0.26 Acres
- Year built:
- 1980
- Baths:
- 2.00
- MLS#:
- 2412726
- Subdivision:
- Chambers Terrace Ii
ADDITIONAL INFORMATION
Wow check out this adorable newly updated home in Claremore. Full brick, 3 bedrooms, 2 bath, large fenced back yard with mature trees. Large living room with vaulted ceiling & fireplace. New Heat and Air Unit, newly updated kitchen with new appliances and Granit. New flooring and paint throughout.
- Type:
- Other
- Sq.Ft.:
- 2,271
- Status:
- Active
- Beds:
- 4
- Lot size:
- 2.44 Acres
- Year built:
- 1982
- Baths:
- 3.00
- MLS#:
- 2413269
- Subdivision:
- Westwood Manor
ADDITIONAL INFORMATION
This property has it all! Beautiful 4 bedroom, 3 bath home on 2.44 acres(m/l), hickory floors, remodeled kitchen, granite countertops throughout, trash compactor, double ovens, warming drawer, cathedral ceiling w/wood beams, large stone wood burning fireplace w/gas starter & blower, bathroom with shower off laundry area, sink in laundry room, 18x36 inground saltwater pool, outdoor kitchen, detached matching 40x32 shop w/loading dock, greenhouse, large portico, roof is 4 yrs old, mature trees throughout property. Property has been well-maintained & has many recent updates. You won't want to miss this one!
- Type:
- Other
- Sq.Ft.:
- 1,240
- Status:
- Active
- Beds:
- 3
- Lot size:
- 0.16 Acres
- Year built:
- 1987
- Baths:
- 2.00
- MLS#:
- 2413185
- Subdivision:
- Leewood Estates
ADDITIONAL INFORMATION
Charming home nestled in a quiet neighborhood. Freshly painted, new privacy fence. New washer, dryer and refrigerator are included, even the mower! Master has ample room for oversized bedroom furniture along with a walk in closet. Master on-suite bathroom features a walk in shower. Open living room with electric fireplace that stays! Security system owned and stays! Conveniently located for shopping and commuting.
- Type:
- Other
- Sq.Ft.:
- 875
- Status:
- Active
- Beds:
- 3
- Lot size:
- 0.24 Acres
- Year built:
- 1966
- Baths:
- 1.00
- MLS#:
- 2413043
- Subdivision:
- Sunset Acres
ADDITIONAL INFORMATION
Welcome to this charming 3 bedroom, 1 bathroom bungalow home. Several major upgrades have recently taken place on this home, including all new Energy Efficient Windows (2020), Roof (2022), Hot Water Tank (2020), Granite in kitchen and bathroom (2020), brand new bathroom remodel, and paint/floors all replaced within the last 10 years. 1 Car garage attached. The backyard is fully fenced. House sits on a sizable corner lot and offers convenience and accessibility to go towards Owasso or downtown Claremore very quickly. Schedule your showing today!
- Type:
- Other
- Sq.Ft.:
- 2,625
- Status:
- Active
- Beds:
- 4
- Lot size:
- 0.24 Acres
- Year built:
- 2023
- Baths:
- 3.00
- MLS#:
- 2338084
- Subdivision:
- Willow Gorge
ADDITIONAL INFORMATION
Great 4 bedrooms with office and game room! Corner lot. Primary bedroom and office downstairs. Wood floors in entry, living, kitchen, nook, office and hallways. Kitchen has large pantry, custom cabinets, lazy Susan, pull out trash, cooktop with wall oven/microwave, granite countertop and breakfast bar. Primary ensuite bathroom has freestanding Jetta tub, tile shower, private potty, two vanities and large walk-in closet with built in shelving. Open game room upstairs with 3 bedrooms. Designer light fixtures, delta faucets throughout, attic walk out storage, 2x6 exterior walls w/ R-19 insulation, R-38 blown insulation in attic, EOHD openers on spacious garages, covered patio with additional patio space, gas log fireplace, 2 Lennox furnaces, 2 Lennox air conditioners, gutters and more.
- Type:
- Other
- Sq.Ft.:
- 2,327
- Status:
- Active
- Beds:
- 4
- Lot size:
- 0.22 Acres
- Year built:
- 2006
- Baths:
- 3.00
- MLS#:
- 2412671
- Subdivision:
- Willow Gorge
ADDITIONAL INFORMATION
Welcome home to this charming and meticulously maintained home in a desirable location. The curb appeal is undeniable. Step inside to discover 4 bedrooms, 3 full baths, a kitchen area that will take your breath away, complete with granite countertops, a large island and a convenient pantry. The open living area features a cozy wood burning fireplace that's perfect for those chilly evenings. Entertain guests in the spacious formal dining area or relax in one of the 4 bedrooms, including a primary suite with an en-suite bathroom. The 4th bedroom also consists of a private bath as well. This home has been lovingly maintained and has a brand new roof with Class 3 shingles, newer dishwasher and microwave, HVAC new in 2017 and fresh exterior paint. This house is truly a dream come true for anyone looking for their forever home. Don't miss out on the opportunity to make this beauty yours.
- Type:
- Other
- Sq.Ft.:
- 1,648
- Status:
- Active
- Beds:
- 3
- Lot size:
- 0.15 Acres
- Year built:
- 1940
- Baths:
- 2.00
- MLS#:
- 2412616
- Subdivision:
- Hicks
ADDITIONAL INFORMATION
Welcome to this charming farm house, where classic design meets modern comfort. Nestled amidst rolling fields and serene countryside, this three-bedroom, two-bathroom abode embodies the essence of rustic exterior elegance. Step onto the expansive full covered porch, where mornings begin with a cup of coffee as the sun rises, and evenings are spent watching the sunset paint the sky in hues of orange and pink. Inside, a seamless blend of old-world charm and contemporary conveniences awaits. Imagine gatherings in the spacious living room, with its inviting and ample natural light streaming through the windows. The kitchen, thoughtfully remodeled with modern appliances and rustic accents, beckons culinary creativity. Retreat to the cozy bedrooms for peaceful slumber, each offering a tranquil sanctuary from the hustle and bustle of everyday life. Whether you're seeking a weekend getaway or a permanent retreat, this remodeled farm house is sure to capture your heart and inspire new beginnings. Agent/owner #178347
- Type:
- Other
- Sq.Ft.:
- 1,120
- Status:
- Active
- Beds:
- 3
- Lot size:
- 0.18 Acres
- Year built:
- 2005
- Baths:
- 2.00
- MLS#:
- 2413031
- Subdivision:
- Greenbrier Park
ADDITIONAL INFORMATION
Desirable location in a quiet cul-de-sac! This adorable home has plenty of space for extra parking or riding bikes and playing without having to worry about a busy road. New paint in 2024, vaulted living room opens to the kitchen and dining area. Gas stove. Separate pantry. Newer flooring in hall and bedrooms. Bedrooms have walk in closets. Roof new in 2020. Full privacy fence.
- Type:
- Other
- Sq.Ft.:
- 1,831
- Status:
- Active
- Beds:
- 4
- Lot size:
- 0.23 Acres
- Year built:
- 2023
- Baths:
- 2.00
- MLS#:
- 2412888
- Subdivision:
- Estates At Stone Creek
ADDITIONAL INFORMATION
OVERSIZED LOT!!!! There's no place like home than The Estates at Stone Creek. Located in the heart of Rogers County, from the variety of nearby golf courses to the rec center with an indoor pool, storybook history, neighborly cul-de-sacs, and a flourishing network of lakes, park and trails, there's truly something special here. This welcoming community is ideally suited for homeowners in all stages of life who are searching for a classic neighborhood with a charming community. The Justin is a charming single-story, 1,831 square feet, 4 bedroom, 2 bathroom, 2-car garage layout. This open concept plan is perfect for entertaining. The welcoming entry leads to two bedrooms and a secondary bathroom. The Justin offers a large kitchen with a granite island and a walk-in pantry. The kitchen features Whirlpool Stainless Steel appliances and a gas range as well as a spacious dining area, perfect for meals. A beautiful bedroom one suite is located at the back of the house for complete privacy. The exterior comes with front and back sod, landscaping in the front, and a covered patio! JUSTIN A6
- Type:
- Other
- Sq.Ft.:
- 1,881
- Status:
- Active
- Beds:
- 4
- Lot size:
- 0.31 Acres
- Year built:
- 2023
- Baths:
- 2.00
- MLS#:
- 2412886
- Subdivision:
- Estates At Stone Creek
ADDITIONAL INFORMATION
OVERSIZED LOT!!! You won’t want to miss this beautiful, professionally landscaped front yard, with a lighted front porch and back patio. Enjoy the gourmet kitchen that includes granite countertops, stainless steel dishwasher, gas range, and microwave. Relax in the large main bedroom suite with a luxurious bathroom that includes a 5-foot shower, chrome faucets and plumbing fixtures, and a mirror over full length of vanity and a spacious walk-in closet. Photos shown here may not depict the specified home and features. Elevations, exterior/ interior colors, options, available upgrades, and standard features will vary in each community and may change without notice. May include options, elevations, and upgrades (such as patio covers, front porches, stone options, and lot premiums) that require an additional charge. DEAN
- Type:
- Other
- Sq.Ft.:
- 1,881
- Status:
- Active
- Beds:
- 4
- Lot size:
- 0.18 Acres
- Year built:
- 2023
- Baths:
- 2.00
- MLS#:
- 2412884
- Subdivision:
- Estates At Stone Creek
ADDITIONAL INFORMATION
Your home will have a professionally landscaped front yard with a lighted front porch and back patio. Enjoy the gourmet kitchen, large main bedroom suite with a luxurious ensuite that includes a 5-foot shower, chrome faucets and a mirror over full length of vanity. Home features include 16 SEER Puron energy efficient heating and cooling system per community guidelines and weather stripping around exterior doors. Bonus features include a smart home package and attic pull down stairs. Photos shown here may not depict the specified home and features. Elevations, exterior/ interior colors, options, available upgrades, and standard features will vary in each community and may change without notice. May include options, elevations, and upgrades (such as patio covers, front porches, stone options, and lot premiums) that require an additional charge. FRISCO
- Type:
- Other
- Sq.Ft.:
- 2,325
- Status:
- Active
- Beds:
- 4
- Lot size:
- 44.12 Acres
- Year built:
- 1948
- Baths:
- 4.00
- MLS#:
- 2412597
- Subdivision:
- Rogers Co Unplatted
ADDITIONAL INFORMATION
***METICULOUSLY MAINTAINED 44+/-ACRE EQUESTRIAN RANCH*** This stunning property captivates you with its serene views and space. The Primary home is 2,325 sq/ft and offers a perfect blend of comfort and southern elegance. Home has Three bedrooms, three bath bathrooms. Master suite has two walk-in oversized closets. Living room has a brand new Hearthstone energy-efficient catalytic wood burning stove. Formal dining area has large windows with ideal views of the property. Sunroom has thermal windows to keep it comfortable and energy efficient year round! Large 2nd floor loft area. Outside, The large covered front porch has wonderful views of the property and pastures. The home faces the west so you can also enjoy the most gorgeous Oklahoma sunsets. The spacious deck at the back of the home also offers the ideal area for relaxation and entertainment. Outside there are several buildings, shops and barns: 40x60 red iron building with 4 large high quality MD foaling stalls shipped in from Florida, wash rack with a hot water tank, vet area and a complete living quarters/mother In law suite. 36x60 Barn with new roof, 8 stalls, tack room, wash rack/vet area with new hot water tank! 30x40 Hay barn with new doors. 30x36 Barn currently has 4 large stalls. 50x60 Barn with 12’ covered overhangs on each side, this building has its own water meter and electric meter, lights are controlled by timers, Indoor pen area currently has 2 stalls room for 20 more stalls! Perimeter of property has been fenced and cross fenced. All pastures have water and shelter! This property is in the ideal location 1.5 miles from Will Rogers Turnpike /I-44 and less than 10 miles from the town of Claremore less than 7 miles from Cherokee Casino Will Rogers Downs horse racing tract, 6 miles from Claremore regional airport. Less than 40 miles from Tulsa. Don’t miss your chance to own this turn key equestrian facility! More information available for maps and in depth details call listing agent.
- Type:
- Other
- Sq.Ft.:
- 1,056
- Status:
- Active
- Beds:
- 3
- Lot size:
- 0.25 Acres
- Year built:
- 2016
- Baths:
- 2.00
- MLS#:
- 2412638
- Subdivision:
- Claremore Ot
ADDITIONAL INFORMATION
Within the bustling cityscape of Claremore, this property presents a distinctive opportunity blending comfort, convenience, and income potential. The main house, features three bedrooms and two bathrooms, complemented by a two-car garage and a fenced yard, offering a secure and welcoming environment. Behind the main house is a separate one-bedroom, one-bathroom guest house stands independently with its own driveway and covered parking accessible from the alleyway. The houses are metered separately. This unique setup provides versatility and potential for additional rental income or a place for a grown child. Whether you're searching for a comfortable family home or a savvy investment opportunity, this property offers both in a prime city location. Don't overlook the chance to explore the possibilities this property holds.
Open House:
Sunday, 4/28 2:00-4:00PM
- Type:
- Other
- Sq.Ft.:
- 2,071
- Status:
- Active
- Beds:
- 3
- Lot size:
- 4.92 Acres
- Year built:
- 2022
- Baths:
- 3.00
- MLS#:
- 2412410
- Subdivision:
- Rogers Co Unplatted
ADDITIONAL INFORMATION
Welcome to a custom-designed home that stands out from the crowd, offering unique features and thoughtful design throughout. Boasting two master suites, this residence provides unparalleled comfort and convenience. The guest bedroom comes complete with a Jack and Jill bathroom, seamlessly connecting to the hallway for added accessibility. Every bedroom in this home features its own walk-in closet and private bathroom, ensuring privacy and comfort for all residents. The impact residential asphalt shingles not only provide durability but also offer added protection, a feature worth noting to your insurance provider. Outdoor enthusiasts will appreciate the 30x30 shop and 12x20 run-in for animals and the oversize garage ( 30X23), catering to a variety of hobbies and lifestyles. Take advantage of the inviting 30x16 covered porch over looking the your very own pond or your neighbors 10 acre pond, perfect for enjoying tranquil evenings or entertaining guests. The property is designed with convenience in mind, featuring sidewalks encompassing three sides of the house, outlets, and spigots conveniently located on each side. Inside, the spacious kitchen with a large island ( 5'6X7'6 ) invites gatherings and culinary adventures. Additionally, the pantry doubles as a wet pantry or wet bar, adding versatility to the space. Experience the epitome of custom living in this meticulously crafted home, where every detail has been carefully considered for your enjoyment and comfort. Spray foam insulations Stove hood vent ducted outside Custom built cabinets throughout Horse run has concrete floor.
$255,000
2821 Rodeo Drive Claremore, OK 74017
- Type:
- Other
- Sq.Ft.:
- 1,583
- Status:
- Active
- Beds:
- 3
- Lot size:
- 0.43 Acres
- Year built:
- 2006
- Baths:
- 2.00
- MLS#:
- 2412551
- Subdivision:
- Saddleback Village
ADDITIONAL INFORMATION
You wont want to miss this 3 bedroom 2 bath home that sits at the end of the CUL- DE- SAC in a quiet neighborhood and has comes with a extra lot!! Formal living and Dining, split beds, storage sheds. The one on extra lot has electric.
- Type:
- Other
- Sq.Ft.:
- 1,140
- Status:
- Active
- Beds:
- 3
- Lot size:
- 2.16 Acres
- Year built:
- 1976
- Baths:
- 1.00
- MLS#:
- 2412555
- Subdivision:
- Rolling Meadows Park
ADDITIONAL INFORMATION
Country Setting with town conveniences, located off Hwy 20, easy access to Hwy 169. Nestled right between Owasso & Claremore, with all it's amenities. Home just remodeled & sitting on almost 2.5 acres, with a hobby shed & large detached garage. Owasso Schools.
- Type:
- Other
- Sq.Ft.:
- n/a
- Status:
- Active
- Beds:
- 4
- Lot size:
- 0.57 Acres
- Year built:
- 2024
- Baths:
- 3.00
- MLS#:
- 2412475
- Subdivision:
- Birchwood
ADDITIONAL INFORMATION
Quality New Construction, Parker Plan, 4/2.5/3, Hardwood Entry with Grone Ceiling Treatment, Living Room with Fireplace/Built-in Bookcases/Crown Molding/Wood Beams/Hardwood Floors, Office/Study with French Doors/Hardwood Floors, Tiled Open Gourmet Kitchen with Granite/Center Island/Stainless Steel Built-in Appliances/Breakfast Nook and Bar. Gorgeous Master Suite with Glamour Bath inclusing a Jetta Soaker Tub/Tiled Walk-in Shower/Seasonal Walk-in Closet, Split Bedroom Plan, Mud Room, Foam Insulated Exterior Walls, Tech Shield, 3 Car Side Entry Garage, Landscaped Fully Sodded 1/2+ Acre Lot.
- Type:
- Other
- Sq.Ft.:
- n/a
- Status:
- Active
- Beds:
- 4
- Lot size:
- 0.59 Acres
- Year built:
- 2024
- Baths:
- 3.00
- MLS#:
- 2412470
- Subdivision:
- Birchwood
ADDITIONAL INFORMATION
Quality New Construction, Addison Plan, 4/2.5/4, Hardwood Entry with Grone Ceiling Treatment, Living Room with Corner Fireplace/Crown Molding/Wood Beams/Hardwood Floors/12 ft. Ceilings, Formal Dining Room with Hardwood Floors, Office with French Doors/Hardwood Floors, Tiled Open Gourmet Kitchen with Granite/Center Island/Built-in Stainless Steel Appliances/Breakfast Nook/Bar, Gorgeous Master Suite with Glamour Bath including a Jetta Soaker Tub/Tiled Walk-in Shower/Seasonal Walk-in Closet, Split Bedroom Plan, Mud Room, Foam Insulated Exterior Walls, Tech Shield, 3 Car Side Entry Garage, Landscaped Fully Sodded 1/2+ Acre Lot.
- Type:
- Other
- Sq.Ft.:
- n/a
- Status:
- Active
- Beds:
- 4
- Lot size:
- 0.5 Acres
- Year built:
- 2024
- Baths:
- 3.00
- MLS#:
- 2412465
- Subdivision:
- Birchwood
ADDITIONAL INFORMATION
Quality New Construction, Elliott Plan, 4//2.5/4, Hardwood Entry with Grone Ceiling Treatment, Living Room with Corner Fireplace/Crown Molding/Wood Beams/Hardwood Floors, Formal Dining Room with Hardwood Floors, Tiled Open Gourmet Kitchen with Granite/Center Island/Stainless Steel Built-in Appliances/Breakfast Nook/Bar, Gorgeous Master Suite with Glamour Bath including a Jetta Soaker Tub/Tiled Walk-in Shower/Seasonal Walk-in Closet, Split Bedroom Plan, Mud Room, Foam Insulated Exterior Walls, Tech Shield, 4 Car Side Entry Garage, Landscaped Fully Sodded 1/2 Acre Lot.
- Type:
- Other
- Sq.Ft.:
- n/a
- Status:
- Active
- Beds:
- 4
- Lot size:
- 0.71 Acres
- Year built:
- 2024
- Baths:
- 3.00
- MLS#:
- 2412433
- Subdivision:
- Birchwood
ADDITIONAL INFORMATION
Quality New Construction, Kincaid Plan, Hardwood Entry with Grone Ceiling, Living Room with Corner Fireplace/Crown Molding/Wood Beams/Hardwood Floors, Office with French Doors/Hardwoods Floors, Tiled Open Dining Room with Bead Board Ceiling, Tiled Open Gourmet Kitchen with Granite/Center Island/Stainless Steel Appliances/Breakfast Bar, Gorgeous Master Suite with Glamour Bath Including a Jetta Soaker Tub/Tiled Walk-in Shower/Seasonal Walk-in Closet, Split Bedroom Plan, Mud Room, Foam Insulated Exterior Walls, Tech Shield, 3 Car Side Entry Garage, Landscaped Fully Sodded 2/3 Acre Lot m/l.
$680,000
9888 E 470 Road Claremore, OK 74017
- Type:
- Other
- Sq.Ft.:
- 3,018
- Status:
- Active
- Beds:
- 5
- Lot size:
- 10.01 Acres
- Year built:
- 1979
- Baths:
- 3.00
- MLS#:
- 2412375
- Subdivision:
- Rogers Co Unplatted
ADDITIONAL INFORMATION
Really nice older home on 10 acres only one mile from town and Heritage Hills golf course. The home has 5 bedrooms, 3 bathrooms, a completely remodeled kitchen with granite countertops, an island, stainless steel appliances, and two large pantries. Off the utility room hall is an in-law room and a full bath. 3 bedrooms upstairs have one bathroom and each has a walk-in closet. There is also a common area upstairs for a tv room or study area. There are two cedar closets upstairs and a walkout attic fully floored for storage. The great room has a woodburning fireplace w/ gas starter, beamed ceiling and an adjacent office/study w/ French pocket doors. The master suite has a large walk-in closet, and the master bath is handicapped accessible w/ a large walkin, tile shower. A formal dining/sitting room is just off the kitchen. Great property for recreational purposes, horses or those who need a nice home and a huge shop. 10 acres, fully fenced, relatively new 40' X 60' steel shop w/ lighting, 220 volt receptacles, tack room, equipment storage lean to and 2- 12' X 20' custom stalls. Also features an older barn for storage or livestock. Owners can have their own little creek in a picturesque setting with many mature pecan trees producing an abundance of native pecans. Plenty of pasture and room for several horses or other livestock
- Type:
- Other
- Sq.Ft.:
- 2,743
- Status:
- Active
- Beds:
- 5
- Lot size:
- 2.29 Acres
- Year built:
- 1996
- Baths:
- 4.00
- MLS#:
- 2412227
- Subdivision:
- Oak Ridge Estates I
ADDITIONAL INFORMATION
Stunning 4 bd/3 bath home with a spacious bonus room & Game room upstairs with bath that could be 5th bedroom. Perfectly Nestled on over a 2 acre generous lot within city limits. Could easily add pool or shop. This home boasts expansive living spaces with large Great Room, Formal Dining and Breakfast Room, Game Room Upstairs and Large Back Patio for Outdoor Entertaining. Real Bamboo Wood Flooring, Granite Countertops, & Stainless Steel Appliances are all a perfect blend of comfort and elegance. Enjoy the luxury of ample outdoor space while still being conveniently located to town, shopping, walking trails and Claremore Lake.
- Type:
- Other
- Sq.Ft.:
- 1,263
- Status:
- Active
- Beds:
- 2
- Lot size:
- 0.25 Acres
- Year built:
- 1950
- Baths:
- 2.00
- MLS#:
- 2412081
- Subdivision:
- Claremore Ot
ADDITIONAL INFORMATION
Turn key investment property! A full remodel was done in 2023. Both sides are 1 bed/1 bath with nice size living areas and washer/dryer connections. Appliances are 1 year old. Good sized lot with storage shed in back. Gravel driveways were recently redone. Feel free to drive by and see the outside, but please do not disturb tenants. Owner/Agent.
- Type:
- Other
- Sq.Ft.:
- 3,233
- Status:
- Active
- Beds:
- 3
- Lot size:
- 1.01 Acres
- Year built:
- 1997
- Baths:
- 4.00
- MLS#:
- 2412071
- Subdivision:
- Timber View
ADDITIONAL INFORMATION
Private and quiet cul-de-sac setting. One acre property has an amazing craftsman style home. Stunning curb appeal with tons of perennial plants. Enjoy the mornings on the beautiful covered front porch. This home is quite large at over 3000 sq ft. 3 bedrooms down with bonus or bedroom up. 3 full and a 1/2 bath, powder room. Extra large primary bedroom, with lots of windows, vaulted ceiling with beams. Beautiful hardwood floors. Huge open living and amazing kitchen. So much cabinet Space. Kitchen island cabinets have pull out storage for easy use. Large walk in pantry. Stacked stone gas fireplace, and vaulted beamed ceiling create an inviting great room space. So many windows look out over the amazing trex deck, with coved space set up for a TV and ceiling fans. 14 person swim spa with its own private patio area! Entertaining dream home ! Whether it is family or friends or both, you will have plenty of space. Enough room to build the shop you always wanted. Oversized 3 car garage with extra coved carport parking. No HOA, in this stunning neighborhood that sits off the beaten path. 5 min to Claremore, 7 min to hwy 412. You wont be disappointed!
- Type:
- Other
- Sq.Ft.:
- 1,893
- Status:
- Active
- Beds:
- 3
- Lot size:
- 16 Acres
- Year built:
- 1993
- Baths:
- 3.00
- MLS#:
- 2412119
- Subdivision:
- Rogers Co Unplatted
ADDITIONAL INFORMATION
Beautiful setting on 16 acres close to town! 3 ponds with one that is spring fed and stocked with well, winding drive, 2 car carport garage/workshop, 6 stall loafing shed. Roof is approximately 6 years old, water heater is 2 years old and HVAC recently serviced. Home has large living with wood burning stove. Kitchen has large island with prep sink and pantry. Large laundry room. 3 bedrooms, 2.5 bath, office/flex room off of master with his and hers closets. Master bath has walk in shower and whirlpool tub. Selling As-Is.
IDX information is provided exclusively for consumers' personal, non-commercial use and may not be used for any purpose other than to identify prospective properties consumers may be interested in purchasing, and that the data is deemed reliable by is not guaranteed accurate by the MLS. Copyright 2024 , Northeast OK Real Estate Services. All rights reserved.
Claremore Real Estate
The median home value in Claremore, OK is $240,028. This is higher than the county median home value of $164,200. The national median home value is $219,700. The average price of homes sold in Claremore, OK is $240,028. Approximately 48.92% of Claremore homes are owned, compared to 43.1% rented, while 7.98% are vacant. Claremore real estate listings include condos, townhomes, and single family homes for sale. Commercial properties are also available. If you see a property you’re interested in, contact a Claremore real estate agent to arrange a tour today!
Claremore, Oklahoma has a population of 18,777. Claremore is less family-centric than the surrounding county with 28.75% of the households containing married families with children. The county average for households married with children is 33.86%.
The median household income in Claremore, Oklahoma is $41,303. The median household income for the surrounding county is $61,320 compared to the national median of $57,652. The median age of people living in Claremore is 35.3 years.
Claremore Weather
The average high temperature in July is 91.6 degrees, with an average low temperature in January of 23.9 degrees. The average rainfall is approximately 43.4 inches per year, with 9.6 inches of snow per year.
