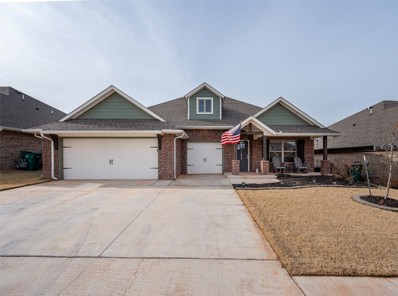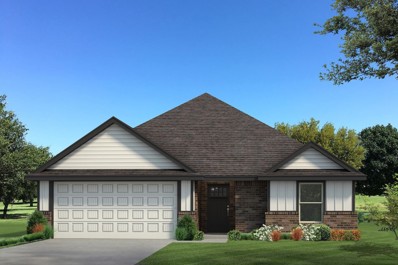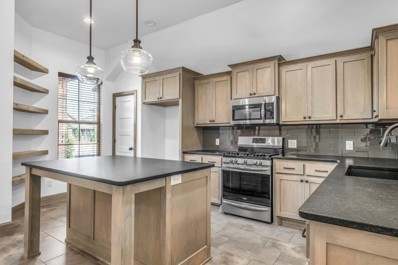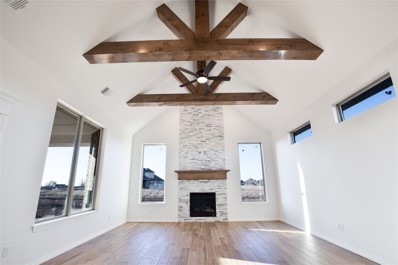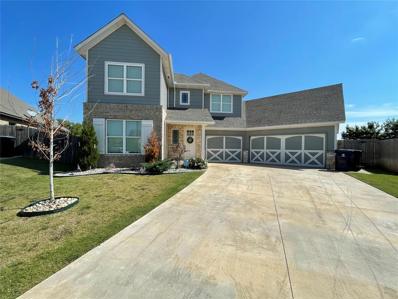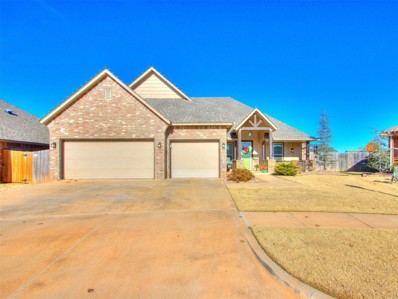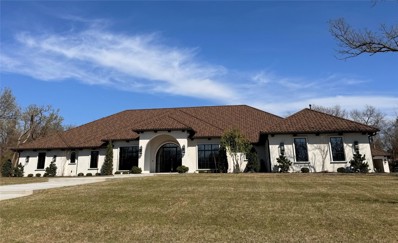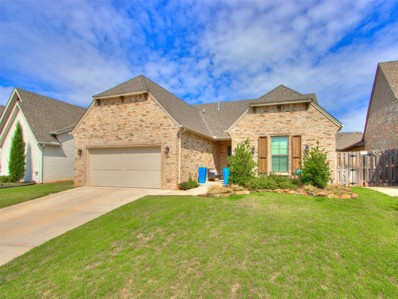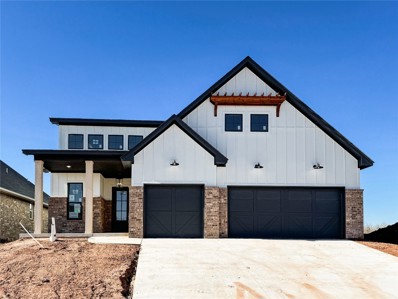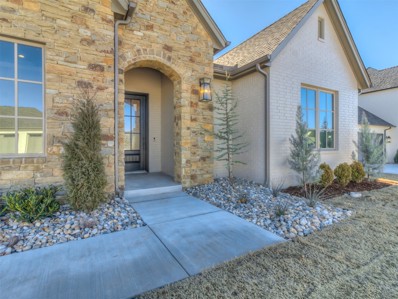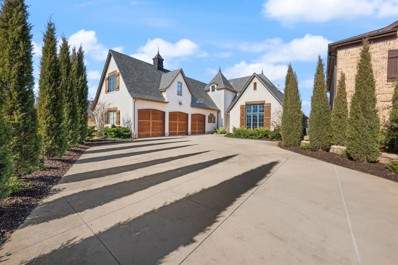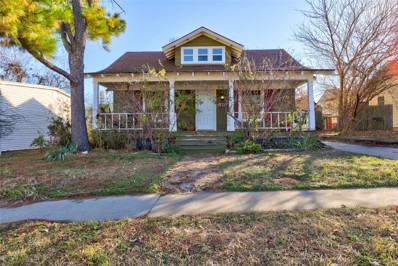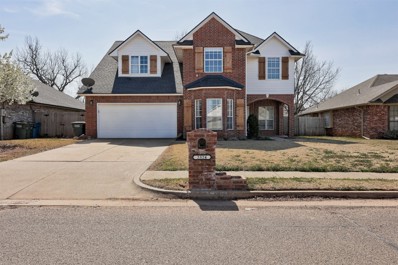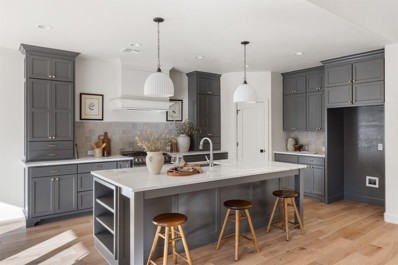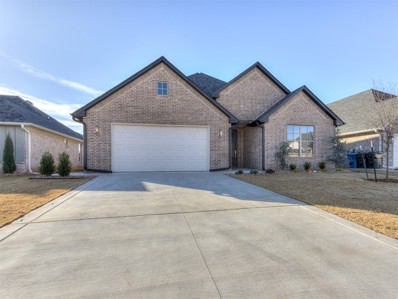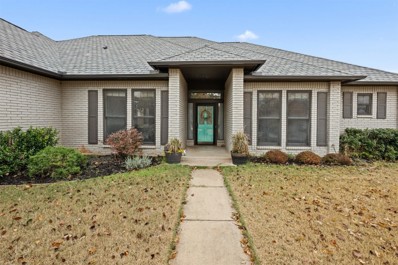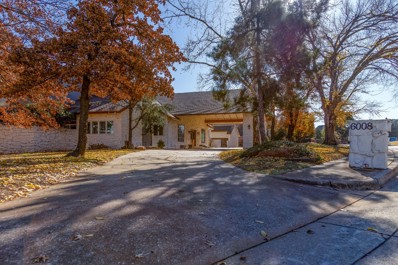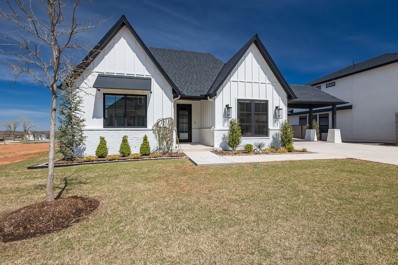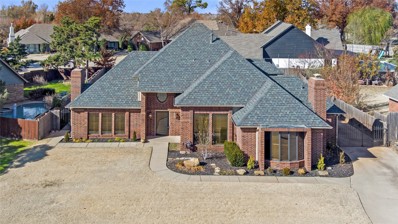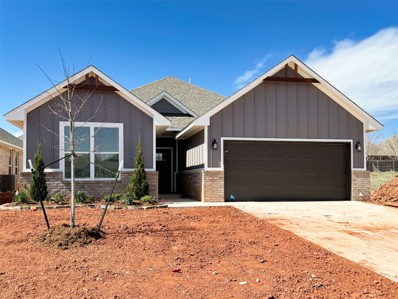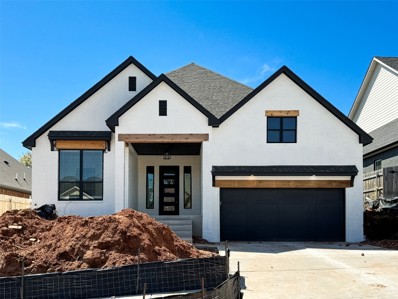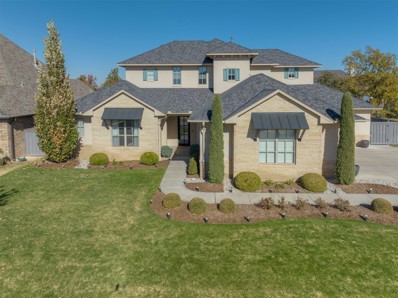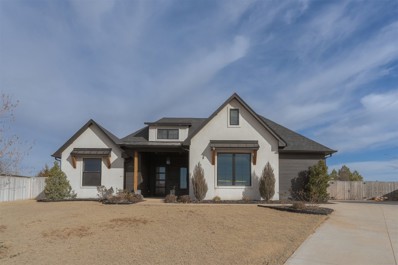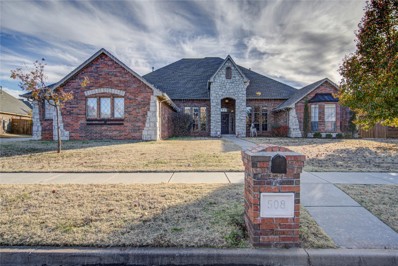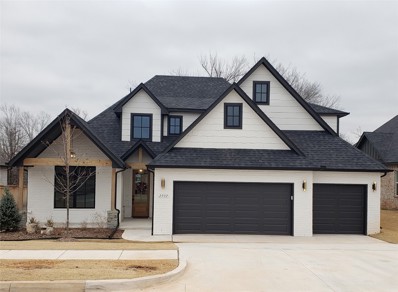Edmond OK Homes for Sale
$395,000
18505 Austin Place Edmond, OK 73012
- Type:
- Single Family
- Sq.Ft.:
- 1,950
- Status:
- Active
- Beds:
- 4
- Lot size:
- 0.16 Acres
- Year built:
- 2021
- Baths:
- 2.00
- MLS#:
- 1091385
ADDITIONAL INFORMATION
Immaculate 4-bed, 2-bath home with open concept living, kitchen, and dining areas. Crown molding and tile wood flooring throughout, enhanced by a whole home air filtration system and tankless hot water heater. The living room boasts a stunning coffered ceiling and gas stack stone fireplace. The kitchen is a chef's dream with quartz countertops, a large corner pantry, stainless steel appliances, and a fully functional oversized island with ample storage. The primary bedroom offers a sloped ceiling detail, a spacious walk-in closet, and an ensuite featuring two separate vanities, a large soaking tub, and a walk-in shower. Additional features include new fully fenced yard in 2023, an outdoor wood-burning fireplace and covered patio, a 3-car garage with an in-ground storm shelter, a sprinkler system, and a smart home app for heating & cooling, along with front door camera, sprinklers, and door & window sensors. The Grove community provides 2 pools, fitness rooms, a playground, fitness trails, soccer fields, and ponds. Only a short commute to nearby restaurants and shopping. Don't miss out on this amazing home, schedule your showing today!
- Type:
- Single Family
- Sq.Ft.:
- 1,400
- Status:
- Active
- Beds:
- 3
- Lot size:
- 0.2 Acres
- Year built:
- 2024
- Baths:
- 2.00
- MLS#:
- 1091775
ADDITIONAL INFORMATION
This Bogan Floor Plan includes 1,510 Sqft of total living space, which includes 1,400 Sqft of indoor living space & 110 Sqft of outdoor living space. There is also a 395 Sqft, two car garage with a storm shelter installed. This home offers 3 bedrooms, 2 bathrooms, 2 covered patios, an office, & a utility room. The living room welcomes wood-look tile, large windows, a ceiling fan, & Cat6 wiring. The kitchen has 3 CM quartz countertops, stainless-steel appliances, wood-look tile, custom-built cabinets with decorative hardware, & stylish tile backsplash. The primary suite is straight ahead & features noteworthy carpet flooring, a ceiling fan, Cat6 wiring, & perfect-sized windows. The spacious primary bath offers a dual sink vanity with an elegant countertop selection, a walk-in shower, an elongated water saving toilet, & a HUGE walk-in closet! The outdoor living area is covered & has fully sodded yards with a water saving sprinkler system. Other amenities include a tankless water heater, a fresh air intake ventilation system, R-15 and R-38 insulation, an air filtration system, & so much more!
- Type:
- Single Family
- Sq.Ft.:
- 1,675
- Status:
- Active
- Beds:
- 3
- Lot size:
- 0.13 Acres
- Year built:
- 2018
- Baths:
- 2.00
- MLS#:
- 1091152
ADDITIONAL INFORMATION
Wonderful all maintained living, pretty much " LOCK N LEAVE". Great location for an active lifestyle in the heart of edmond. 3 bed 2 bath with Open floor plan. Open concept with tall ceilings and recessed lights. Kitchen over looks living area, with large island, leathered granite, gas stove, pantry, wood open shelving and beams with stylish light fixtures. Neutral colors throughout, tons of windows for natural lighting. Primary bed/bath is spacious with spa like shower and plentiful storage in closet. Other beds are nice size with tall ceilings. 2 car garage with epoxy floor and in-ground storm shelter. $165 month HOA cover all lawn maintenance (mowing, edging, weed control/fertilization, leaf removal, streets and gates, pool and clubhouse with workout facility). Edmond Schools! This house is a must see!
$660,740
9835 Aster Street Edmond, OK 73025
- Type:
- Single Family
- Sq.Ft.:
- 3,425
- Status:
- Active
- Beds:
- 5
- Lot size:
- 1 Acres
- Year built:
- 2024
- Baths:
- 3.10
- MLS#:
- 1091643
ADDITIONAL INFORMATION
AN EXCLUSIVE LYNNE BONUS ROOM FLOOR PLAN IN PRAIRIE MEADOWS SITTING ON AN OVERSIZED 0.996-ACRE CORNER LOT! This Lynne floor plan includes 3,425 Sq Ft of interior living and 380+ Sq Ft of outdoor living space. There is also an extended 3-car garage featuring a 4' extension on the double bay, an upgraded storm shelter, a dedicated freezer outlet, a whole home generator switch (generator not included), and also features insulated walls and ceiling! This spectacular home offers 5 bedrooms, 3 full bathrooms, a powder room, a generous bonus room, 2 covered patios, a mudroom that features a mudbench, and a utility room! The up-scale kitchen supports an oversized center island with a trashcan pullout installed, 3 CM countertops, a large walk-in pantry, a butler's pantry, stunning pendant lighting, custom-built cabinets to the ceiling with cabinet hardware installed throughout, modern tile backsplash, double ovens, and more stainless steel appliances. The great room presents a breathtaking cathedral ceiling with a crows feet detail that extends to the kitchen, a center gas fireplace with a stacked stone detail to the ceiling, neighboring windows plus additional horizontal windows, wood-look tile, elegant crown molding, and a ceiling fan. The exquisite primary suite features a sloped ceiling detail with a completely separate but HUGE walk-in closet, windows, a ceiling fan, & our cozy carpet finish. The primary bath boasts a batwinged dual-sink vanity, a private water closet, a storage closet, a Jetted Whirlpool tub, and a walk-in shower with dual shower heads and a full-length shower bench. Secondary bedrooms feature Cat 6 wiring. The EXTENDED covered back patio expands behind the utility room and master bath and also includes a wood-burning fireplace, a gas line, a TV hookup, a patio fan, and more Cat6 wiring. A Christman Light Package is also included. Other amenities include a whole home air filtration system, a tankless water heater, R-44 insulation, & so much MORE!
- Type:
- Single Family
- Sq.Ft.:
- 2,156
- Status:
- Active
- Beds:
- 4
- Lot size:
- 0.19 Acres
- Year built:
- 2019
- Baths:
- 3.00
- MLS#:
- 1090670
ADDITIONAL INFORMATION
Great investment opportunity!!! Welcome home to The Grove, a highly desired community in award-winning Deer Creek School District! Fantastic home with 4 bedrooms, 3 bathrooms! Buyer to verify schools
- Type:
- Single Family
- Sq.Ft.:
- 2,334
- Status:
- Active
- Beds:
- 3
- Lot size:
- 0.16 Acres
- Year built:
- 2018
- Baths:
- 3.00
- MLS#:
- 1090664
ADDITIONAL INFORMATION
Great investment opportunity! Welcome home to The Grove, a highly desired community in award-winning Deer Creek School District! Fantastic home with 3 bedrooms, 3 bathrooms & upstairs bonus room. Buyer to verify schools
$3,149,000
13500 Adero Drive Edmond, OK 73049
- Type:
- Single Family
- Sq.Ft.:
- 6,874
- Status:
- Active
- Beds:
- 6
- Lot size:
- 5.01 Acres
- Year built:
- 2023
- Baths:
- 6.10
- MLS#:
- 1091513
ADDITIONAL INFORMATION
Welcome to this magnificent Spanish Revival estate nestled on 5 acres of pristine wooded land in Edmond Schools. This property seamlessly blends the elegance of Spanish architecture with modern luxury amenities. As you step inside, you'll be captivated by the expansive living room featuring a double-sided fireplace that opens to a cozy lounge area, creating a warm and inviting atmosphere for the entire family. The kitchen is a culinary dream come true, boasting a remarkable 60-inch commercial stove and a large central island, perfect for casual dining.The main residence offers 5 ensuite bedrooms, ensuring privacy and comfort for all family members. Additionally, a separate 763-square-foot guest home with its own bedroom, living area, and kitchenette is perfect for visitors or as a retreat space.This is included in the square footage. The grand groin ceiling in the entryway and the entertainment area with a wet bar in the game room are ideal for hosting guests and celebrating special moments. Movie night, anyone? We have a dedicated theater room for just that! The outdoor patio is an extension of indoor living, with a spacious layout, a firepit, and an outdoor kitchen, making it perfect for family gatherings and social events.The stunning pool is a sight to behold, and the generous green space offers endless opportunities for outdoor activities.The master suite is a serene retreat with its own fireplace, a walk-around shower, a freestanding tub, and a gigantic closet that will delight any fashion enthusiast. Additionally, there's a butler's pantry for easy entertaining and catering.This residence is truly exceptional and offers a luxurious lifestyle amidst nature's beauty. Come and discover the unique charm and elegance of this Spanish-inspired property! With 6 bedrooms including the guest home and a 6 car garage, this home has room for everyone! Equestrian lover?Horses, barns and workshops allowed.This home is under construction and the Builder is available to meet.
$415,000
1225 Nay Avenue Edmond, OK 73034
- Type:
- Single Family
- Sq.Ft.:
- 2,242
- Status:
- Active
- Beds:
- 4
- Lot size:
- 0.15 Acres
- Year built:
- 2021
- Baths:
- 3.10
- MLS#:
- 1091311
ADDITIONAL INFORMATION
This floorplan is open, spacious and all rooms are generously sized!! You MUST see the secondary bedrooms because they are huge! The kitchen features a large eat-around island as well as a walk-in-pantry with the study sitting right off the kitchen/dining and includes French doors! Kitchen flows beautifully into the large living area with a fireplace, great for entertaining. The primary bathroom features a soaking tub, dual vanities and a nice size walk-in-closet. The large secondary bedrooms and bath have complete privacy with their own barndoors. The en-suite bedroom (perfect for mother-in-law, teenager or mancave) also has a walk-in-closet. Your very own private backyard, just the right size has a large covered patio with still plenty of grass. A storm shelter, sprinkler system and security system make this home complete. Great location and close to I-35. Show your buyers today! Owner/Agent
$482,900
2209 Marsala Drive Edmond, OK 73034
- Type:
- Single Family
- Sq.Ft.:
- 2,114
- Status:
- Active
- Beds:
- 3
- Lot size:
- 0.14 Acres
- Year built:
- 2023
- Baths:
- 2.10
- MLS#:
- 1091350
ADDITIONAL INFORMATION
**Builder to provide up to $10,000 in closing costs or options!** Built by an AWARD-WINNING, certified, professional builder, this gorgeous Ivy plan has 2114 square feet of luxurious open living space. Upon entering the home, you are greeted off the entry by a small pocket study, and a half bath for guests. Just beyond the entry, the home opens up to a grand room housing the kitchen, dining with built-in hutch, and living room. This open space defines itself well, especially after furniture is placed, and helps make the home's interior entertainment space feel massive! The chef's kitchen is equipped with quartz countertops, upgraded stainless steel appliances with double ovens and microwave, a vent hood vented to the exterior of the home, and cabinets to the ceiling with glass uppers. This home has a beautiful primary suite with large primary bath housing an enlarged, curbless shower with tile to the ceiling, frameless shower door, and stand-alone tub. The primary bath leads to the walk-in closet which attaches to the utility room. The large secondary bedrooms are located on the opposite side of the home flanking a private hall bath for both bedrooms. This home comes with full fencing, full sprinkler system, and a 3-car garage. Don't even lift a finger during the summer as full lawn maintenance is included through the HOA!
$688,000
3632 Pasqual Way Edmond, OK 73034
- Type:
- Single Family
- Sq.Ft.:
- 2,556
- Status:
- Active
- Beds:
- 3
- Lot size:
- 0.18 Acres
- Year built:
- 2024
- Baths:
- 2.10
- MLS#:
- 1090075
ADDITIONAL INFORMATION
This one of a kind floor plan backs to private acreage and offers expansive space in all the main areas for entertaining and daily living. Trade in your high maintenance lawns for this luxury community offering maintained lawns. The Lock & Leave lifestyle has never looked better! This home has additional extra features & upgrades creating lots of great character! Beams in entry, buyer's pantry, beautiful lighting, mud bench, 10 ft ceilings, white engineered wood floors, custom cabinetry with lovely architectural features. Meticulously crafted workmanship, great storage & a well appointed kitchen features KitchenAid appliances, walk in pantry, butler's pantry and windows over the sink bring in terrific natural sunlight. Close proximity to shopping, dining and entertainment. The Cross Timbers neighborhood offers a fabulous clubhouse, pool, fitness area for neighborhood get togethers or personal use. Luxury living where homeowners can enjoy life's other adventures! READY to close end of February!
- Type:
- Single Family
- Sq.Ft.:
- 4,106
- Status:
- Active
- Beds:
- 4
- Lot size:
- 0.22 Acres
- Year built:
- 2013
- Baths:
- 4.10
- MLS#:
- 1091413
ADDITIONAL INFORMATION
This beautiful custom-build home is located on a quiet cul-de-sac in the vibrant and highly desirable Rose Creek neighborhood. Rose Creek is a family-friendly, gated neighborhood with a community aquatic center and recently remodeled fitness center. The main level of the home is an open concept with hardwood and tile floors throughout, vaulted ceilings, and a cast stone fireplace. Also on the main level are 2 bedrooms, 2 full baths, a half bath, laundry room, and spacious mud room. The kitchen features an oversized pantry, paneled appliances, KitchenAid double oven range with griddle, coffee bar with wine fridge and sink, and timeless Carrara marble countertops. The primary bedroom features hardwood floors, vaulted ceiling with beams, and access to the covered patio. The ensuite bathroom has a vaulted ceiling, herringbone tile floors, two walk-in closets, Carrara marble vanities, conventional free-standing tub, and a walk-thru dual shower featuring a full body rain shower system with 6-pc body spray jets and handheld showerhead. The Upper level includes 2 bedrooms with ensuite bathrooms and a bonus room with ample storage. Whether unwinding from a hectic day or hosting family and friends, the large covered patio features an outdoor kitchen equipped with granite countertops, built-in DCS gas grill, two stovetop burners, a mini fridge, and kegerator - all overlooking the 6th green of the exclusive Rose Creek Golf Club. This Villa lot has an optional lawn care service for care-free living provided by Total Environment with an annual contract.
$250,000
410 E 3rd Street Edmond, OK 73034
- Type:
- Single Family
- Sq.Ft.:
- 1,557
- Status:
- Active
- Beds:
- 3
- Lot size:
- 0.16 Acres
- Year built:
- 1915
- Baths:
- 2.00
- MLS#:
- 1091085
ADDITIONAL INFORMATION
A 1915 historic home in Edmond situated in close proximity to UCO College, this 3-bedroom, 2-bathroom exudes the charm of its era with captivating architectural details throughout. Currently operating as a rental property, it offers an appealing opportunity for investors. Embrace the convenience of nearby amenities, including shopping, dining, and recreation, making this home not only a piece of history but a great investment.
$385,000
2324 Bradford Place Edmond, OK 73012
- Type:
- Single Family
- Sq.Ft.:
- 3,167
- Status:
- Active
- Beds:
- 4
- Lot size:
- 0.17 Acres
- Year built:
- 1997
- Baths:
- 3.10
- MLS#:
- 1091215
ADDITIONAL INFORMATION
First Offering! SQUARE FOOTAGE AND LOCATION(!!!) This home has been owned by the same family for nearly thirty years and it's ready to for someone else to come make precious memories in! Nearly the entire street of original neighbors remain - come see why no one wants to leave this location in the highly desired Edmond School District! You won't find this amount of square footage, with ample space for entertaining or raising a family, with over $60K of recent improvements made anywhere else! Office, Storm Shelter, Full Fence, Built-Ins, Bonus/Play Room, Charm & Character! This one offers it all! WASHINGTON IRVING ELEMENTARY with OKC utilities!
- Type:
- Single Family
- Sq.Ft.:
- 1,863
- Status:
- Active
- Beds:
- 3
- Lot size:
- 0.22 Acres
- Year built:
- 2023
- Baths:
- 2.00
- MLS#:
- 1091212
ADDITIONAL INFORMATION
Welcome to Cottage Grove! One of Oklahoma's most charming additions located just east of I-35 in the new Redbud Elementary school district. This community features winding roads and mature trees. One story Laguna plan by award winning build+design team has everything you're looking for. Cathedral ceiling and pocket office in the living room with a huge back patio and large kitchen island. Primary bedroom has access to the large covered porch and the closet connects to the laundry room. So many charming design details in this home. Located just a few minutes from the new Crest, Starbucks and Showbiz Theater!
$573,750
208 Pont Neuf Court Edmond, OK 73034
- Type:
- Single Family
- Sq.Ft.:
- 2,550
- Status:
- Active
- Beds:
- 4
- Lot size:
- 0.19 Acres
- Year built:
- 2023
- Baths:
- 2.10
- MLS#:
- 1091204
ADDITIONAL INFORMATION
This gorgeous home has a beautiful long entry way with a large open floorplan. The kitchen has top-of-the-line appliances with a large island and pantry. The dining room is just off of the kitchen and overlooks the backyard. The living area is large with a beautiful fireplace and luxury ceiling fan. The primary bedroom is offset to the rest of the home and boasts lots of windows, an en-suite bathroom with large free-standing tub, large shower, and double vanities. The walk-in closet is large and has two built-in dressers. The bathroom is attached to the large laundry room. There are two secondary bedrooms at the front of the home that share a beautiful hall bath and the fourth bedroom could also be used as a large study. There is a powder bath with a beautiful wall-feature. The back patio is large and private. The neighborhood takes care of the lawncare (front & back), with the sprinkler systems using well-water. There is a resort-style clubhouse and pool and the neighborhood is gated. If you're looking for a quiet, serene home you've found it!
- Type:
- Single Family
- Sq.Ft.:
- 2,596
- Status:
- Active
- Beds:
- 4
- Lot size:
- 0.22 Acres
- Year built:
- 1991
- Baths:
- 3.00
- MLS#:
- 1091199
ADDITIONAL INFORMATION
Welcome to this fantastic rambler perched in the highly sought-after neighborhood, Brasswood, in south Edmond. This home offers single-level living at its finest with 4 spacious bedrooms, 3 well-appointed bathrooms, and two separate living spaces. The open floor plan and 12ft ceilings in the main living area offer the ideal entertaining space for family and friends while enjoying the convenience of a newly remolded kitchen, pantry, and designated dining area. With fresh finishes and an inviting ambiance, this home combines contemporary style with comfort. Recent updates include a new roof and gutters (June 2023), New Paint, Carpet, Toilets, and Recently replaced flooring throughout and water heaters.
- Type:
- Single Family
- Sq.Ft.:
- 5,101
- Status:
- Active
- Beds:
- 4
- Lot size:
- 0.6 Acres
- Year built:
- 1981
- Baths:
- 3.20
- MLS#:
- 1073535
ADDITIONAL INFORMATION
Introducing a stunning new property in exclusive Oak Tree National! This updated expansive 5,100 sq ft home offers generous space inside and out. Perfect for entertaining with a recently replastered in-ground swimming pool and a pool house with storage along with a half bath. Multiple entrances behind the house that leads to different parts of the home. First floor includes an expansive family/game room that includes a wet bar, picturesque windows w/remote control accordion blinds, cathedral ceilings and an elegant fireplace with adjustable accent lighting surrounded by built in cabinets. The private primary retreat has multiple windows and stunning wooden blinds and opulent mosaic fireplace with adjustable accent lighting and a private entrance to a hideaway courtyard with a fire ring. The entire downstairs has a recently installed tankless hot water for Insta Heat. There's a large formal dining room and an eat-in kitchen with island. The kitchen includes nearly new double ovens, ample storage and a pass through to the sleek-designed wet bar. The dreamy laundry room has expansive counter tops & cabinets floor to ceiling with a hidden farmers sink and a laundry chute from the 2nd floor directly to the laundry room. The first floor also includes a beautiful library and office with tons of built in cabinetry and storage as well as a sitting room opposite the library with a picture window. There are 3 bedrooms upstairs with walk-in closets and multiple storage closets along the hallway. Two bedrooms include a jack-n-jill bath and one bedroom has its own private bath. Upstairs there are two separate entrances to an enormous deck with a spiral staircase that leads to the patio near the pool. The garage has a work area, 4 car garage, private bathroom, and a spiral staircase up to a bonus room suitable as a gym, dance studio or office. This space has its own address and is perfect for building out a separate living quarters. It's a one-of-a-kind and a must see!
- Type:
- Single Family
- Sq.Ft.:
- 2,580
- Status:
- Active
- Beds:
- 3
- Lot size:
- 0.19 Acres
- Year built:
- 2023
- Baths:
- 2.10
- MLS#:
- 1090651
ADDITIONAL INFORMATION
This beautiful Modern Farmhouse Karsten located in the new Wiregrass section of Oak Tree Country Club is officially Move-In Ready! An entertaining style single level floor plan features expansive living spaces perfect hosting for gatherings, yet still charming and cozy for enjoying relaxing time at home. The chef's kitchen features pro-style appliances, built in refrigerator/freezer, double oven, quiet stainless steel dishwasher, coffee bar, walk-in pantry, and large island with casual seating. The family room features a lovely fireplace, cathedral ceiling and oversized sliding patio door. The elegant dining room features paneled design wall and beautiful matte black chandelier. Beautiful wood flooring throughout main areas of the home. The master suite is tucked away and features a spa-like soaking tub, shower with frameless glass enclosure, his and hers vanities with sit-down makeup vanity, and large closet. The outdoor living area boasts a built-in fireplace under the covered patio, plus extended concrete for even more patio space. Don't miss the oversized study / second living room, conveniently located just beside the powder bath and beautiful built-in cabinetry and floating shelves. This house is rounded out with two spare bedrooms and a nice sized full bathroom. The laundry room includes a sink and a stylish and functional mud bench. Tandem three car garage with double garage door and additional parking spaces underneath the porte cochere. Upgrades amenities include impact resistant Class 4 shingles, full guttering, full fencing, Anderson windows, motorized window treatment in all bedrooms, custom Monte Cristo iron front door, tankless hot water with built in recirculating system, solid core doors, custom and on-site built cabinets with soft close doors and drawers and adjustable shelving, Emtek hardware, designer plumbing and light fixtures.
- Type:
- Single Family
- Sq.Ft.:
- 3,053
- Status:
- Active
- Beds:
- 3
- Lot size:
- 0.3 Acres
- Year built:
- 1985
- Baths:
- 2.20
- MLS#:
- 1091036
ADDITIONAL INFORMATION
As you arrive, a sense of security greets you with a private, gated driveway. This exclusive feature not only enhances the aesthetic appeal but also provides an added layer of privacy and protection. The inviting floor plan welcomes you into a world of comfort. The sunken living room is bathed in natural light, creating a warm and inviting atmosphere for both relaxation and entertaining. Speaking of entertaining, the stylish wet bar adds a touch of sophistication. Craft your favorite mocktails and entertain friends in this well-appointed space. The formal dining area sets the stage for unforgettable meals and dinner parties. The expansive primary bedroom is located on the ground floor and is complemented by a cozy fireplace, creating a serene and intimate atmosphere. The ensuite bathroom includes 2 walk-in closets, dual sinks, a separate vanity, and a soaking tub. Ascend the staircase to discover an additional living space, providing a perfect retreat for relaxation or casual gatherings. Step outside onto the balcony and add an extra moment of tranquility to your daily routine. Upstairs you will also find two additional bedrooms and 1.5 bathrooms. This home is equipped with a brand-new impact-resistant roof, combining style with practicality and providing added protection for your investment. With easy access to schools, parks, shopping centers, and major transportation routes this home is sure to please! Home is being sold AS IS.
- Type:
- Single Family
- Sq.Ft.:
- 1,904
- Status:
- Active
- Beds:
- 3
- Lot size:
- 0.14 Acres
- Year built:
- 2023
- Baths:
- 2.00
- MLS#:
- 1090898
ADDITIONAL INFORMATION
**Builder to provide up to $6000 toward options or closing costs.** BEAUTIFUL new construction home built in a BRAND NEW community, in a great location, by an award-winning, Professional Certified Builder. The Clover floor plan features a study and upgraded wood look tile in the common areas. Kitchen features custom built maple cabinets, upgraded stainless steel appliances, quartz countertops and a spacious pantry. Primary suite features a large bedroom, large walk-in closet, and the bath includes a garden tub and an elegant fully tiled frameless glass shower. The spacious secondary bedrooms feature large closets with access to the hall bath with a fully tiled tub surround. This home also features a 3-car tandem garage, covered front porch, and covered back patio.
$487,900
3524 Bello Way Edmond, OK 73034
- Type:
- Single Family
- Sq.Ft.:
- 2,097
- Status:
- Active
- Beds:
- 3
- Lot size:
- 0.15 Acres
- Year built:
- 2023
- Baths:
- 2.10
- MLS#:
- 1090866
ADDITIONAL INFORMATION
**Builder to provide up to $10,000 toward closing costs or options!** This stunning new construction home, slated to be completed first quarter 2024, is an entertainers dream! Featuring wide open spaces, a massive 10' x 5' kitchen island, upgraded chef's stainless appliances, cabinets to the ceiling, decorative vent hood, double ovens, and 10-11 foot ceilings throughout, this home is dressed to impress! You also can't forget the tall cathedral ceiling in the living room, which contributes to this sense of openness in the common areas. The home also features a large primary suite with a free-standing tub, walk-in curbless shower, and a large closet. The spacious secondary bedrooms, featuring large closets, are also located conveniently to the utility room and share a private hall bath. Luxurious decorating selections have been pre-selected for this home. Contract early and buyers may have options to personalize this home to their own taste. We cannot forget to mention that you will not have to lift a finger taking care of your yard as the lawn maintenance is taken care of by the community HOA! The home comes complete with FULL FENCING, 3-car garage, and a SPRINKLER SYSTEM!
$1,100,000
6332 Wentworth Drive Edmond, OK 73025
- Type:
- Single Family
- Sq.Ft.:
- 4,389
- Status:
- Active
- Beds:
- 6
- Lot size:
- 0.29 Acres
- Year built:
- 2016
- Baths:
- 4.10
- MLS#:
- 1089892
ADDITIONAL INFORMATION
Welcome to luxury living in Oak Tree. One of the highlights of this property is its prime location within the Oak Tree community. Golf enthusiasts will appreciate the convenience of living just steps away from the fairways, while the golf cart-friendly neighborhood makes it easy to explore the community or head to the country club. This stunning 6-bedroom home is a masterpiece of design and craftsmanship, offering an unparalleled blend of elegance and comfort. Nestled within the lush greenery of the Oak Tree neighborhood, this residence is a true haven for those seeking both tranquility and an active lifestyle. The spacious master suite features a sitting area, spa bath-walk-in shower, a 6ft whirlpool, and his/her vanities-master closet connects to the utility feature. The kitchen is loaded with built-ins and kitchen aide appliances. Outdoor living is a delight with a spacious patio overlooking the beautifully landscaped yard, complete with a sparkling pool and relaxing spa. This private oasis is perfect for entertaining guests, cooling off on hot summer days, or unwinding after a round of golf. The meticulously maintained grounds and the sense of security offered by the gated community add to the overall appeal of this exceptional property. Note: The current sellers added the wonderful pool and spa along with adding two upstairs rooms and a bathroom.
$650,000
491 Old Farm Road Edmond, OK 73034
- Type:
- Single Family
- Sq.Ft.:
- 2,745
- Status:
- Active
- Beds:
- 5
- Lot size:
- 0.76 Acres
- Year built:
- 2021
- Baths:
- 4.00
- MLS#:
- 1089709
ADDITIONAL INFORMATION
HUGE PRICE DROP! Motivated seller! Practically brand new house for way below market value! This custom built home that sits on 0.76 acres MOL gives you room to spread out but still be apart of a great community in Edmond school district. The layout in this home is unlike many in the neighborhood with 5 bedrooms, 4 full bathrooms, and a bonus (or optional 6th bedroom/flex space). As you enter this modern farmhouse, take note of the iron stair rails that line the foyer to an open concept living, dining, and kitchen. The kitchen was designed with the chef in mind equipped with commercial grade Fisher & Paykel appliances, walk in pantry, custom backsplash, and floor to ceiling cabinets. You'll appreciate the endless entertaining possibilities with three sliding glass doors that open to the covered patio allowing an indoor/outdoor experience. Directly off of the living room, the primary suite awaits with a Pullman ceiling and a spa-like en suite featuring a free standing tub, double vanities, walk in closet and access to laundry. In addition to the primary, there are four other bedrooms downstairs. Bonus/Flex space upstairs or optional 6th bedroom with full bath. Oversized 3 car garage, fully fenced yard, and much, much more! You won't find a better priced home in Timberland Creek! Practically brand new still.
$649,000
508 NW 156th Circle Edmond, OK 73013
- Type:
- Single Family
- Sq.Ft.:
- 4,754
- Status:
- Active
- Beds:
- 4
- Lot size:
- 0.35 Acres
- Year built:
- 2006
- Baths:
- 3.10
- MLS#:
- 1090563
ADDITIONAL INFORMATION
Step inside a grand entrance to find a very well-planned residence. Everyone can have their own space in this impressive 4 bedroom estate. Offering it ALL on ONE level in Edmond schools & centrally located in the beautiful Brenton Hills on a quiet cul-de-dac. This is a well-established neighborhood boasting large estates, trees and a peaceful pond. Thereâs room to stretch out in this true 4 bed, master w/bonus room, study, 2 dining, & FIVE possible living areas! Excellent floor plan offering spacious bedrooms, large sitting room off master w/exterior access, media room, game room w/ kitchenette/bar. Master suite on one wing, 2 bedrooms w/Jack-n-Jill on another, & guest & media rooms on opposite ends of the home make this a great option for multi-generational living. Best of both worlds here w/kitchen open to one living room & breakfast nook. But, if youâre looking for a more formal setting, then 508 NW 156th offers that too w/a large formal dining & formal living right off the entry. Large utility/mudroom, tons of natural light, 3 car garage w/shelter, his & her walk-in closets, & Italian brick cooktop in kitchen.
- Type:
- Single Family
- Sq.Ft.:
- 2,759
- Status:
- Active
- Beds:
- 4
- Lot size:
- 0.16 Acres
- Year built:
- 2023
- Baths:
- 2.10
- MLS#:
- 1092733
ADDITIONAL INFORMATION
Wonderful new home in The Preserve at Covell! 2023 St. Jude Parade Home! Stylish home featuring 4 bedrooms, 2 1/2 bathrooms, large bonus room plus a study, approximately 2,759 square ft. Many upgrades including wood flooring, Bosch appliances including a Bosch refrigerator and Bosch washer & dryer. Spacious, open floorplan with raised ceilings and great natural lighting. Great kitchen features solid surface countertops, island with seating, built-in Oven, 5 burner cooktop, microwave oven, refrigerator and walk-in pantry. The master suite easily accommodates king-sized furniture and includes a large bath area with double vanities, tub & shower plus a large walk-in closet. Upstairs features include a large 2nd living area, 3 bedrooms plus a full bathroom. Other features include a mud room area with a garment bench, zoned heat & air, sprinkler system, security system and a tankless hot water system.

Copyright© 2024 MLSOK, Inc. This information is believed to be accurate but is not guaranteed. Subject to verification by all parties. The listing information being provided is for consumers’ personal, non-commercial use and may not be used for any purpose other than to identify prospective properties consumers may be interested in purchasing. This data is copyrighted and may not be transmitted, retransmitted, copied, framed, repurposed, or altered in any way for any other site, individual and/or purpose without the express written permission of MLSOK, Inc. Information last updated on {{last updated}}
Edmond Real Estate
The median home value in Edmond, OK is $356,558. This is higher than the county median home value of $131,800. The national median home value is $219,700. The average price of homes sold in Edmond, OK is $356,558. Approximately 64.51% of Edmond homes are owned, compared to 29.27% rented, while 6.22% are vacant. Edmond real estate listings include condos, townhomes, and single family homes for sale. Commercial properties are also available. If you see a property you’re interested in, contact a Edmond real estate agent to arrange a tour today!
Edmond, Oklahoma has a population of 89,769. Edmond is more family-centric than the surrounding county with 35.78% of the households containing married families with children. The county average for households married with children is 31.33%.
The median household income in Edmond, Oklahoma is $76,008. The median household income for the surrounding county is $50,762 compared to the national median of $57,652. The median age of people living in Edmond is 35 years.
Edmond Weather
The average high temperature in July is 93.3 degrees, with an average low temperature in January of 24.5 degrees. The average rainfall is approximately 36 inches per year, with 3.4 inches of snow per year.
