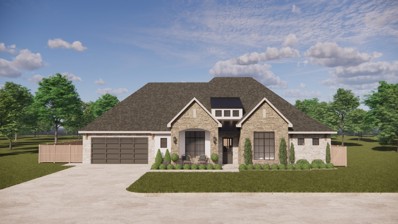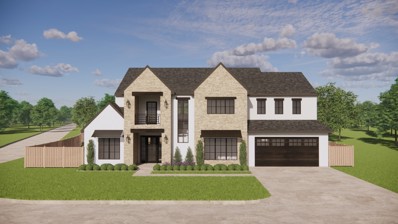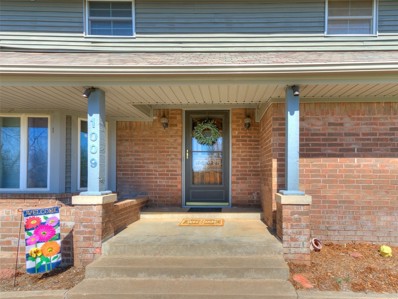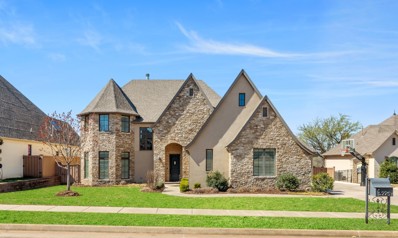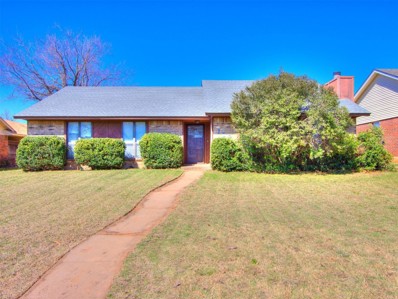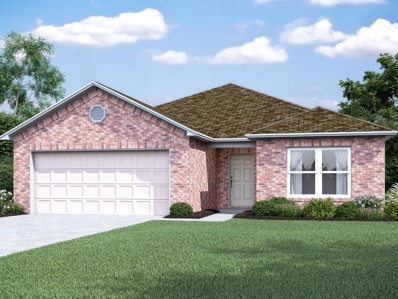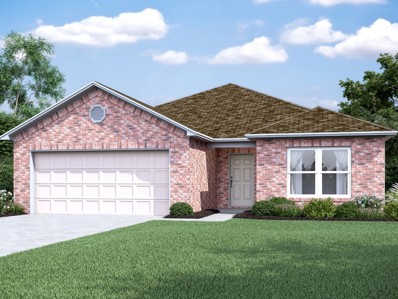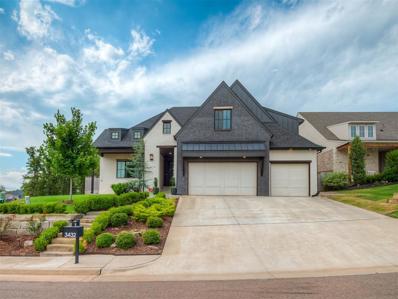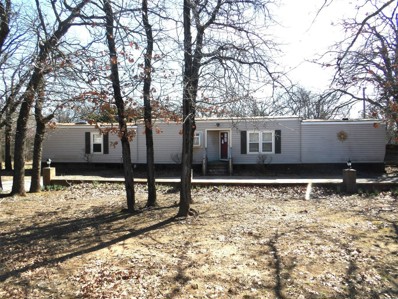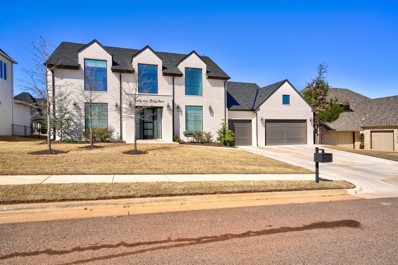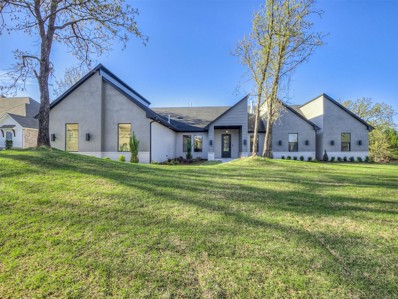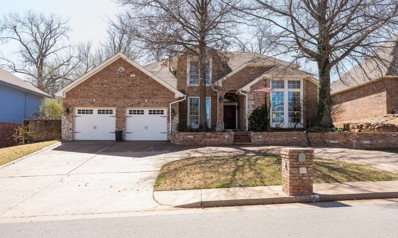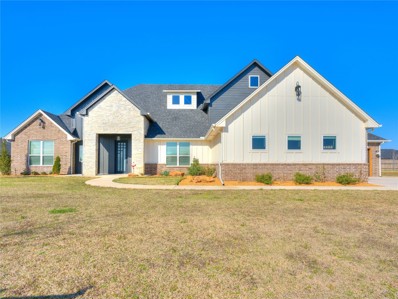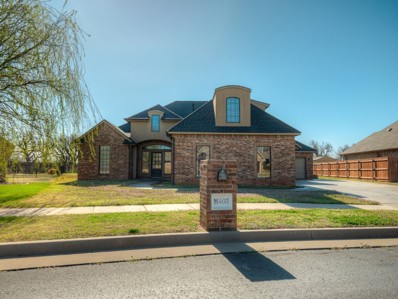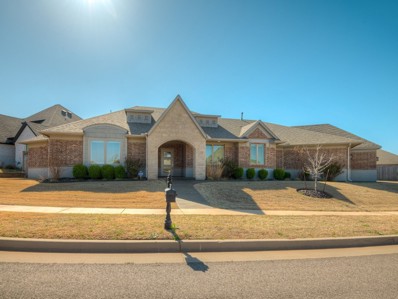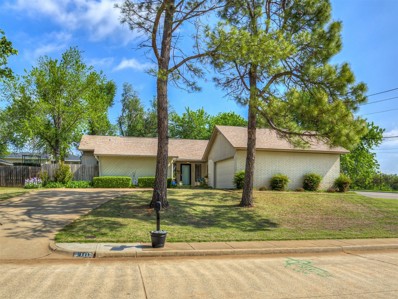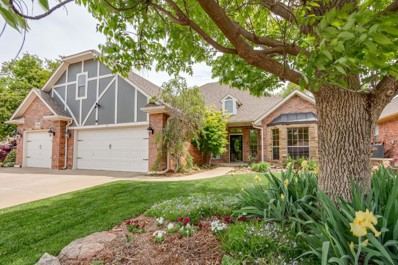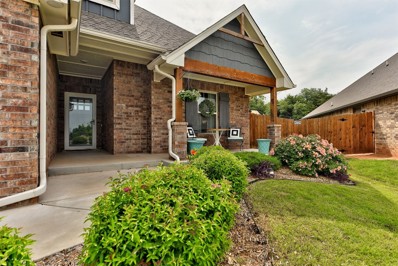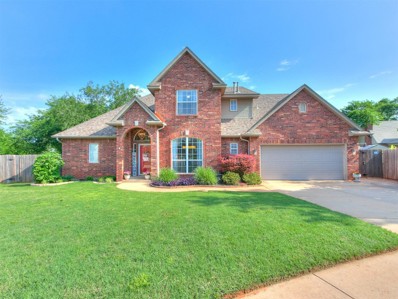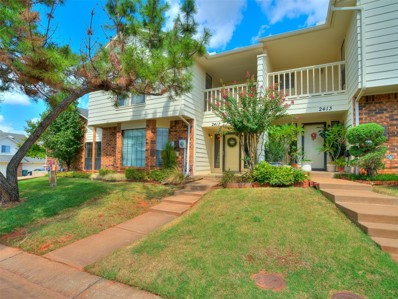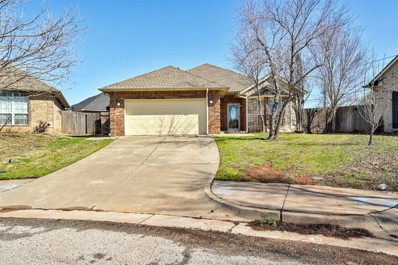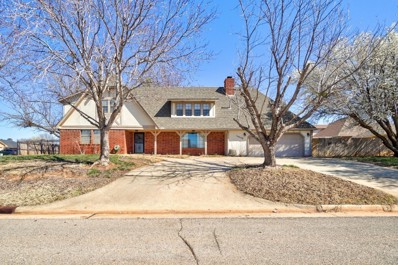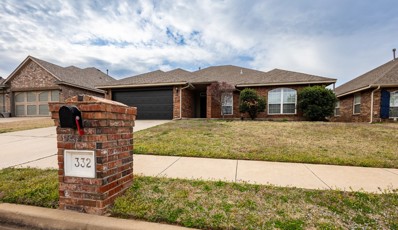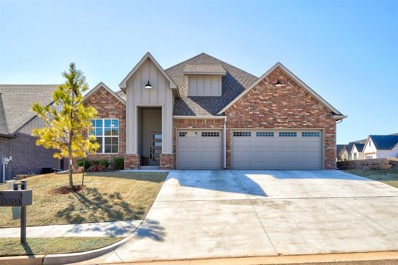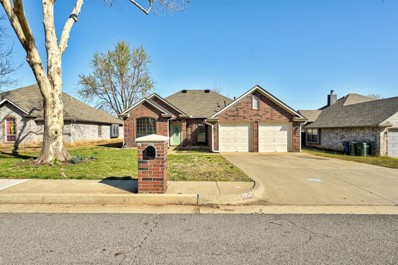Edmond OK Homes for Sale
- Type:
- Single Family
- Sq.Ft.:
- 3,785
- Status:
- Active
- Beds:
- 4
- Lot size:
- 0.27 Acres
- Year built:
- 2024
- Baths:
- 3.10
- MLS#:
- 1103417
ADDITIONAL INFORMATION
Meticulously designed with your familyâs needs in mind, this open design provides an abundance of room for everyone to have a space to call their own. As soon as you walk over the threshold and into the foyer, youâll be captivated by the soaring ceilings and elegant details. Through the foyer, youâll find the grand living room which features a beautiful fireplace, vaulted ceiling, and direct access to the chef-ready kitchen. Two ovens, quartz kitchen island counters, a dining room area, and an expansive walk-in butler's pantry are all featured within this amazing kitchen. Sensational, sumptuous primary suite featuring a walk-in closet connected to the utility room, separate vanities, oversized shower, and a soaker tub. Highlights: Flex room would make the perfect media area; Three car tandem garage. The established, wooded neighborhood of Autumn Ridge is located in a quiet area and provides easy access to I-35. The neighborhood features a large community pool with cabana and playground area. Sophisticated modern contemporary design aspects combined with enduring elements create a relaxed yet stylish elegance. Welcome Home!
- Type:
- Single Family
- Sq.Ft.:
- 4,008
- Status:
- Active
- Beds:
- 4
- Lot size:
- 0.27 Acres
- Year built:
- 2024
- Baths:
- 4.10
- MLS#:
- 1103419
ADDITIONAL INFORMATION
This property provides everything one could want out of modern luxury living: tranquil surroundings enhanced by stunning views, plus thoughtful design elements that combine comfort and convenience that will exceed even your highest expectations! The main level boasts a spacious open concept floorplan flowing seamlessly throughout. Complete with a true chefâs kitchen featuring two ovens, butlers pantry, and an oversized island. Unwind in the lavish primary suite, complete with a spa-like bath and a walk-in closet that connects to the utility room. Downstairs guest bedroom ensuite offers ample space and privacy for all guests. The upper level houses 2 bedrooms & 2 full bathrooms as well as an additional bonus room. Highlights: Three Car Tandem Garage; Corner homesite; Home Management Center; Upstairs storage attic space! The community of Autumn Ridge is a wooded, quiet area that provides easy access to I-35. The neighborhood features a large community pool with cabana and playground area. This masterfully designed home boasts exquisite attention to detail and high-end finishes. To experience this unparalleled residence firsthand, schedule your showing today! Construction to begin April 2024. Welcome Home!
$360,000
1009 Shelly Lane Edmond, OK 73034
- Type:
- Single Family
- Sq.Ft.:
- 3,074
- Status:
- Active
- Beds:
- 4
- Lot size:
- 0.97 Acres
- Year built:
- 1977
- Baths:
- 3.10
- MLS#:
- 1103699
ADDITIONAL INFORMATION
Enjoy the peace and quiet of the country but still in the award winning Edmond school district. This home features a primary suite downstairs along with a second primary suite and two secondary bedrooms upstairs. All bedrooms are very spacious! The kitchen has a double oven and most lower cabinets have pull-outs. The living and dining areas are very open and spacious providing ample space for entertaining family and friends. Laundry room and 1/2 bath are downstairs. At the end of the hall upstairs you will find bonus space that could be used as a home office, study, or craft room. This home offers plenty of walk-in attic access upstairs. There is a storm shelter in the garage floor. Schedule a tour today to see if this home would be a perfect fit for your family!
$875,000
3225 Alpine Drive Edmond, OK 73012
- Type:
- Single Family
- Sq.Ft.:
- 4,306
- Status:
- Active
- Beds:
- 4
- Lot size:
- 0.35 Acres
- Year built:
- 2015
- Baths:
- 4.10
- MLS#:
- 1103325
ADDITIONAL INFORMATION
Waterfront home located in the idyllic Fallbrook neighborhood, an exclusive gated community that combines the tranquility of a retreat with easy access to the city. This stunning property features 4 bedrooms, 4.5 bathrooms, theater room, study, bonus room, safe room and four car garage. Upon entering, you'll be greeted by lofty ceilings leading into a seamless living area, creating an inviting and airy atmosphere throughout the home. The main floor showcases a modern kitchen with high-end appliances and a cozy living room for entertaining guests or unwinding with family. This remarkable home offers a unique layout with three bedrooms and a study on the main floor, while the remaining bedroom, theater room, and bonus room are located upstairs. Outside, the property features a waterfront lot with serene and peaceful views, a spacious patio with a built-in gas fire pit, perfect for outdoor gatherings and enjoying quiet surroundings. With its upscale finishes, spacious design, and prime location, this home is a luxurious retreat that offers both elegance and comfort. Home features a full bathroom outside ready for your future pool! Fallbrook amenities include multiple stocked fishing ponds, newly remodeled clubhouse, swimming pool and splash pool, basketball court, beach-style volleyball court, paved walking trails winding along the greenbelt. Call to schedule your showing today!
$212,000
705 NW 140th Street Edmond, OK 73013
- Type:
- Single Family
- Sq.Ft.:
- 1,812
- Status:
- Active
- Beds:
- 4
- Lot size:
- 0.21 Acres
- Year built:
- 1983
- Baths:
- 2.00
- MLS#:
- 1103193
ADDITIONAL INFORMATION
Come take a look at this gem of a home! This four (4) bedroom, two (2) bathroom brick house offers ample potential for customization and personalization to suit your taste and preferences. It has spacious rooms, an open layout, a master bedroom with French doors that access the backyard, and an extra storage shed. It is conveniently located in a quiet neighborhood near the Quail Springs Mall, Costco, and the Kilpatrick Turnpike. Don't miss out on this unique opportunity to design your dream space from the ground up! Schedule your showing today!
- Type:
- Single Family
- Sq.Ft.:
- 1,840
- Status:
- Active
- Beds:
- 4
- Lot size:
- 0.14 Acres
- Year built:
- 2024
- Baths:
- 2.00
- MLS#:
- 1103566
ADDITIONAL INFORMATION
The ROSELYN floor plan offers a very spacious design from start to finish. With one of our largest living rooms and tons of space in the bedrooms, this home has it all. This floor plan has an open concept that makes it possible to entertain or watch your favorite show while in the kitchen. The kitchen has an added nook area, perfect for all your extras. Come check out why everyone is calling this home the best deal in the state. Home is currently under construction with anticipated completion in May.
- Type:
- Single Family
- Sq.Ft.:
- 1,840
- Status:
- Active
- Beds:
- 4
- Lot size:
- 0.14 Acres
- Year built:
- 2024
- Baths:
- 2.00
- MLS#:
- 1103561
ADDITIONAL INFORMATION
The ROSELYN floor plan offers a very spacious design from start to finish. With one of our largest living rooms and tons of space in the bedrooms, this home has it all. This floor plan has an open concept that makes it possible to entertain or watch your favorite show while in the kitchen. The kitchen has an added nook area, perfect for all your extras. Come check out why everyone is calling this home the best deal in the state. Home is currently under construction with anticipated completion in May.
$760,000
3432 Piedmont Way Edmond, OK 73034
- Type:
- Single Family
- Sq.Ft.:
- 3,035
- Status:
- Active
- Beds:
- 4
- Lot size:
- 0.19 Acres
- Year built:
- 2020
- Baths:
- 3.10
- MLS#:
- 1103237
ADDITIONAL INFORMATION
This exceptional energy efficient home has just got even BETTER! Since ownership, the sellers added nanotechnology solar/wind motorized patio screens that completely encloses the large covered patio. A space for entertaining in any type of weather. It has a fireplace for warmth, ceiling fans for air, a built-in grill plus the screens come with HEM bars that create a barrier from rain & snow. Upgrades include a hard water softener & reverse osmosis system, MyQ brand WIFI garage door opener & an outside garage keypad. You never will need a garage door remote again. The master bath exhaust was upgraded to a quieter unit & in the garage, newly added universal EV plugs. Upon entering, you'll be greeted by a grand foyer that leads to the spacious open-concept living area, creating an inviting atmosphere for entertaining guests or relaxing with family. The living room has soaring ceilings, exposed trusses and large windows that offer lots of natural light. A cozy fireplace is the centerpiece. The gourmet kitchen is a dream, featuring stainless steel appliances, beautiful countertops, ample cabinet space and a center island that doubles as a breakfast bar. The luxurious primary suite is spacious with a walk-in-closet with built-ins, dual vanities, a soaker tub and separate walk-in-shower. The large laundry room can be accessed from the primary suite closet or by the garage entrance. It has a sink, tons of cabinets and a mud bench. The other three bedrooms are spacious with two being up & one down plus a large bonus room up. From the walk-in pantry with a coffee bar & mini refrigerator, the three-car garage & walk-in attic space, this home provides added convenience & storage options. Tankless water heater, sprinkler system & foam insulated! This home also offers a lifestyle with the neighborhood clubhouse, fitness center & pool just a minute walk away. The HOA fees are only $570 annually! Near shopping, dining, entertainment & great schools. Easy access to major highways.
- Type:
- Single Family
- Sq.Ft.:
- 1,078
- Status:
- Active
- Beds:
- 2
- Lot size:
- 1.47 Acres
- Year built:
- 1983
- Baths:
- 2.00
- MLS#:
- 1103522
ADDITIONAL INFORMATION
Wow, what a buy!! 2-bedroom 2 bathroom plus large wooden deck on back of the home, circle driveway, carport and small storage building on your own 1.47-acre oasis!! Close to I-35!! One bedroom and bath on one side of the home and 1 bedroom 1 bath on the other side of home. Lots of trees!!
- Type:
- Single Family
- Sq.Ft.:
- 4,102
- Status:
- Active
- Beds:
- 4
- Lot size:
- 0.27 Acres
- Year built:
- 2022
- Baths:
- 4.10
- MLS#:
- 1103478
ADDITIONAL INFORMATION
Amazing Modern Classic design with amazing finishes in established wooded neighborhood. This wonderful floor plan includes two bedrooms and media/game room downstairs along with two bedrooms upstairs plus a bonus room. Truly an entertainers dream with an open Kitchen, Dining and Living concept. Loads of natural light and delightful outdoor living spaces. Backyard is large enough to accommodate a pool and more. Located just minutes from I35, Starbucks and new Showbiz Theater. Don't miss your chance to call this special place HOME!
$650,000
1940 Ladera Lane Edmond, OK 73034
- Type:
- Single Family
- Sq.Ft.:
- 3,210
- Status:
- Active
- Beds:
- 4
- Lot size:
- 0.5 Acres
- Year built:
- 2020
- Baths:
- 4.10
- MLS#:
- 1103233
ADDITIONAL INFORMATION
Welcome to the epitome of luxury living at 1940 Ladera Lane, nestled in the highly sought-after Cascata Falls neighborhood. Boasting 4 bedrooms and 4.5 bathrooms, this exquisite residence offers a spacious retreat for those seeking both comfort and sophistication. As you enter, you're greeted by expansive living, kitchen, and dining areas, where modern design seamlessly blends with functionality. The kitchen, a chef's delight, is equipped with premium appliances, ample counter space, and elegant finishes, making it the heart of the home and an ideal space for culinary creations and gatherings. The private suite beckons with its lavish amenities, including a luxurious bath and generous closet space, providing a serene haven for relaxation. Three additional bedrooms, each with ensuite baths, offer comfort and privacy for family members or guests. Entertainment options abound with a theater room and game room, perfect for movie nights or friendly competitions. Step outside to the covered patio, where alfresco dining and relaxation await amidst the serene surroundings. The Cascata Falls neighborhood exudes a warm community feel, with residents often gathering for big events and holidays. Amenities such as the community pool and playground further enhance the sense of belonging and enjoyment for all. Experience the height of luxury and community living at 1940 Ladera Lane â your ultimate sanctuary awaits.
$495,000
1129 Fox Lake Lane Edmond, OK 73034
- Type:
- Single Family
- Sq.Ft.:
- 2,828
- Status:
- Active
- Beds:
- 4
- Lot size:
- 0.27 Acres
- Year built:
- 1989
- Baths:
- 3.10
- MLS#:
- 1103335
ADDITIONAL INFORMATION
Beautiful home in east Edmond! Enjoy the best of outdoor living with large trees, heated pool with waterfall and cover, spa, gorgeous landscaping, impressive outdoor gardening with raised beds , fresh fruit right out your backdoor for your enjoyment, updated roof, gutters with leaf covers, storage building, flagstone in back yard; so much to offer. Step inside the home and appreciate the granite counter tops, updated appliances including double oven, ice maker, eat in kitchen plus a formal dining room for you indoor enjoyment after spending the day in the back yard. Main bedroom and bathroom, plus 1/2 bath downstairs plus 3 bedrooms and 2 bathrooms upstairs. Call for your appointment to see this gorgeous home. Realtors see list in supplements for details on gardening information. It is quite the system that is included with the home.
- Type:
- Single Family
- Sq.Ft.:
- 3,452
- Status:
- Active
- Beds:
- 4
- Lot size:
- 1 Acres
- Year built:
- 2023
- Baths:
- 4.10
- MLS#:
- 1103381
ADDITIONAL INFORMATION
The builder is currently offering up to $30K in incentives, with use of our preferred lender. Check out our Augusta plan. This home is situated on a 1-acre lot, so the possibilities for the backyard are endless. The open concept kitchen/living/dining space offers great flow. The 3-panel sliding glass door at the back patio brings in lots of light. With the 4 bedrooms, 4 ½ bathrooms, plus a bonus room, it just doesnât get any better. Have pets? Want to add a pool? The rigid core (not LVT) flooring can withstand it all! Have lots of toys, or enjoy working on cars? The full 4 car garage will fit everything you need! Donât miss this opportunity to be in Addington Farms, in the highly sought after Deer Creek School District. This home features 2x6 walls, post-tension foundation, tankless hot water heater, gas or linear electric fireplace, Hardie Board siding or brick exterior, covered patio, landscape package with fully sodded yard, wired security system, SMART HVAC controls, Schlage front door lock, and SMART garage door opener.
$395,000
16400 Winding Park Edmond, OK 73013
- Type:
- Single Family
- Sq.Ft.:
- 2,624
- Status:
- Active
- Beds:
- 3
- Lot size:
- 0.25 Acres
- Year built:
- 2005
- Baths:
- 2.10
- MLS#:
- 1103398
ADDITIONAL INFORMATION
NEW ROOF & GUTTERS IN 2023!Welcome to your dream home! Located in Deer Creek! This spacious three-bedroom, two-and-a-half bath, residence is nestled against a serene green belt, providing the perfect backdrop for tranquility. Wood-look tile leads you into the living space where you will immediately be drawn to the open floor concept, brick fireplace and beautiful views of the greenbelt behind you.The amazing primary suite includes an ensuite with a walk-in shower, walk-in closet, and double sinks. With an upstairs bonus room, and a home office space this home offers versatile space for your needs. Enjoy the peaceful ambiance of the family-friendly neighborhood, conveniently located with park just across the street. Your ideal home awaits!
$475,000
15708 Egerton Place Edmond, OK 73013
- Type:
- Single Family
- Sq.Ft.:
- 2,670
- Status:
- Active
- Beds:
- 4
- Lot size:
- 0.24 Acres
- Year built:
- 2015
- Baths:
- 2.10
- MLS#:
- 1103342
ADDITIONAL INFORMATION
Welcome to Egerton Place! You will love all the neighborhood has to offer, swimming pool, walking trails, large park and so much more! This beautiful home sits in a quiet custom corner lot packed with charm. NEW CARPET throughout! As you step inside you'll be greeted by the open concept design of the home that creates a spacious and inviting atmosphere, making it perfect for entertaining family and friends. Beautiful kitchen with granite, stained cabinetry and stainless appliances allows for views of the dining area, bonus living area and backyard. The gorgeous wood floors flow into the spacious master bedroom with an updated ensuite featuring a soaking tub, an oversized walk-in shower and a walk-in closet. Adding to the home's charm, you'll find two more bedrooms, each with its own individual appeal, and a dedicated true study, which collectively come together to form the perfect embodiment of this inviting home. The backyard has plenty of room to run and entertain. This home and neighborhood has so much to offer! Located in Deer Creek schools. Welcome Home!
- Type:
- Single Family
- Sq.Ft.:
- 1,851
- Status:
- Active
- Beds:
- 3
- Lot size:
- 0.27 Acres
- Year built:
- 1978
- Baths:
- 2.00
- MLS#:
- 1102521
ADDITIONAL INFORMATION
***SELLER WILL PAY $5,000 TOWARDS BUYER'S COST*** with acceptable offer. Beautiful SE Edmond home w/large mature trees. Spacious living area has vaulted ceilings, built-ins, and gorgeous brick fireplace. Wood floors in formal dining room. Split floor-plan with large primary and private patio deck. Walk-in storm shelter in garage. Walking distance to Spring Creek, Pelican Bay, & Hafer Park!
$465,900
3232 Songwood Drive Edmond, OK 73003
- Type:
- Single Family
- Sq.Ft.:
- 2,939
- Status:
- Active
- Beds:
- 3
- Lot size:
- 0.21 Acres
- Year built:
- 2006
- Baths:
- 2.10
- MLS#:
- 1101921
ADDITIONAL INFORMATION
Beautiful home in Ash Grove of Coffee Creek! There is much to love about this fabulous 3 bedroom home. Open concept formal dining, living room and kitchen which are adjoining the breakfast area. This kitchen is ready for large get togethers or quiet dinners at home. There is plenty of work-space in the kitchen which is equipped with generous cabinets, counter space, and stainless appliances, truly the heart of the home. The highlights of the private master retreat include a sitting area, jetted tub, huge walk in closet and walk-in shower. The home office is located off the entry with windows overlooking the gorgeous front yard. Split floorplan with 2nd and 3rd bedroom with a shared bathroom. Huge game /media/craft room upstairs. Wood flooring in formal areas, study and main living. The outdoor living space is perfect for entertaining and enjoying the view with covered patio and lush landscaping with mature trees and shrubs. Community pool, walking trails and ponds in the neighborhood.
- Type:
- Single Family
- Sq.Ft.:
- 1,900
- Status:
- Active
- Beds:
- 4
- Lot size:
- 0.22 Acres
- Year built:
- 2019
- Baths:
- 2.00
- MLS#:
- 1103217
ADDITIONAL INFORMATION
Welcome Home to the Highly Desirable neighborhood, Woodland Park! This Stunning Home provides 4 Bedrooms, 2 Bathrooms and a 3-car Garage that has an installed storm shelter. Step inside to immediately be Greeted by the Comfort of the Living Room with an Amazing Open Floor Plan, Overflowing Natural Light, High Vaulted Ceilings, and a Cozy Stack Stone Fireplace. The Kitchen features Gorgeous Ceiling High Cabinets, Built-in Stainless-Steel Appliances, and an Elongated Island/breakfast bar. The Master Suite will be your Absolute Favorite Spot, with the Box Ceiling that features Incandescent Rope Lighting, Spacious Walk-in Shower, Jetta Whirlpool Tub, and the Massive Walk in Closet that connects right to the laundry room! All other Bedrooms are perfectly placed on the other side of the home with a large sliding barn door that allows each room just enough privacy. Lastly, Step Outside to the Back Patio and Find Yourself in Absolute Paradise. Right outside the back door you'll find a screened weather resistant patio, which creates a cooler atmosphere for hot summer days, and also features a nice relaxing outdoor fireplace. You do not want to miss this Opportunity, Schedule your showing today!
$395,000
1505 Colony Court Edmond, OK 73003
- Type:
- Single Family
- Sq.Ft.:
- 2,352
- Status:
- Active
- Beds:
- 4
- Lot size:
- 0.48 Acres
- Year built:
- 1994
- Baths:
- 2.10
- MLS#:
- 1103073
ADDITIONAL INFORMATION
Welcome home! This beautiful 4 bedroom, 2.5 bathroom, 2 story home is situated on a quiet cul-de-sac in Copperfield Addition. The primary suite is located downstairs and features a breathtaking bathroom with a free standing tub and double sinks. The remaining 3 bedrooms are all good size and located upstairs. The kitchen showcases granite countertops with tiled backsplash and a large pantry. With 2 dining areas and bar seating there is plenty of space for entertaining. The backyard oasis features a luxurious hot tub and a fire pit. Enjoy the covered patio or relax in the sun on the sun patio. Experience comfort and functionality all in one package. Refrigerator/Washer/Dryer/Hot Tub/Trampoline/Play Gym stay with the property.
$220,000
2417 Big Horn Edmond, OK 73012
- Type:
- Townhouse
- Sq.Ft.:
- 1,665
- Status:
- Active
- Beds:
- 3
- Lot size:
- 0.07 Acres
- Year built:
- 1985
- Baths:
- 2.10
- MLS#:
- 1103115
ADDITIONAL INFORMATION
This is an outstanding well kept home in wonderful quiet neighborhood. The kitchen has lots of cabinets and storage. Nice size living room and cute dining area. The glass doors from the dining will lead you out to a covered patio area where you can relax and enjoy an outside dining experience. The master suite is large and has a big walk-in closet. Walk out on your upstairs balcony to enjoy the beautiful spring and summer days. 2nd and 3rd bedrooms hare good size and have ample closet space and if that is not enough you will appreciate the walk in storage closet. If you are looking for a maintenance free no mowingg situation with wonderful neighbors this is for you.
- Type:
- Single Family
- Sq.Ft.:
- 1,846
- Status:
- Active
- Beds:
- 3
- Lot size:
- 0.23 Acres
- Year built:
- 2004
- Baths:
- 2.00
- MLS#:
- 1103129
ADDITIONAL INFORMATION
Location, location, location!! Great 3 bedroom PLUS office, 2 bathrooms and 2 car garage on cul-de-sac lot!! Covered back patio!! All solid surface flooring with NO carpet!! Stainless steel appliances!! Good size dining area with built in's!! Carner fireplace!! This home is a must see!!
$319,000
14008 Arapaho Road Edmond, OK 73013
- Type:
- Single Family
- Sq.Ft.:
- 2,324
- Status:
- Active
- Beds:
- 3
- Lot size:
- 0.27 Acres
- Year built:
- 1985
- Baths:
- 2.10
- MLS#:
- 1103068
ADDITIONAL INFORMATION
This charming single-family home located at 14008 Arapaho Rd in Edmond, OK was built in 1985 and offers a cozy and inviting atmosphere. The two-story property features 2 bathrooms and a total finished area of 2,324 sq.ft., providing ample space for comfortable living. The lot size is 11,935 sq.ft., offering a spacious outdoor area for relaxation and entertainment. The interior of the home is well-maintained and boasts a traditional layout with plenty of natural light. The main level includes a living room, dining area, kitchen, and a bathroom, while the upper level features the bedrooms and additional bathroom. The home is perfect for families looking for a peaceful retreat in a desirable neighborhood. The property's exterior is equally impressive, with a large yard that provides plenty of space for outdoor activities and landscaping opportunities. The neighborhood is quiet and family-friendly, making it an ideal location for those seeking a peaceful and safe environment. Overall, this charming home at 14008 Arapaho Rd in Edmond, OK offers a comfortable and welcoming living space with plenty of potential for customization and personalization. Don't miss the opportunity to make this property your own and create lasting memories in a wonderful community.
$325,000
332 Mohawk Trail Edmond, OK 73003
- Type:
- Single Family
- Sq.Ft.:
- 1,945
- Status:
- Active
- Beds:
- 4
- Lot size:
- 0.17 Acres
- Year built:
- 2004
- Baths:
- 2.00
- MLS#:
- 1102592
ADDITIONAL INFORMATION
Welcome Home to THOMAS TRAILS! This updated home is situated in a quiet cul-de-sac. The location is hard to beat with it's proximity to all the great shopping and dining options nearby, and excellent access to I-35. Recently updated hall bathroom, new kitchen cabinets, countertops & backsplash as well as much of the lighting in the home. 4 bed, 3 bath AND a study, THIS IS IT! Don't miss this opportunity - call and schedule your private showing today.
$439,900
3508 Pasqual Way Edmond, OK 73034
- Type:
- Single Family
- Sq.Ft.:
- 1,742
- Status:
- Active
- Beds:
- 3
- Lot size:
- 0.15 Acres
- Year built:
- 2021
- Baths:
- 2.00
- MLS#:
- 1102740
ADDITIONAL INFORMATION
Wonderful home in the heart of Edmondâs GATED and LOW MAINTENANCE (lawn care included) Creekside at Cross Timbers. One story split bedroom floor plan w/extra large covered patio, 3 car garage and numerous upgrades! Exquisite kitchen, with abundant custom-built cabinets, quartz countertops, stainless steel appliances/commercial grade stove, large walk-in pantry. The master suite has a spa-bath featuring double sinks, walk-in shower, tub, wall tile, spacious walk-in closet and pass through to laundry room. 2 more bedrooms and guest bath. Great curb appeal and large backyard. Upgrades: built-in gas grill on patio, insulated interior bdrm walls from main of house, blinds throughout (auto in lv rm), extensive crown moulding, electrical outlets/cat 6 at tv height in all bedrooms, family room and patio, gas and electric dryer hookups, solid brick wall on patio side for privacy, tankless water heater, upgraded carpet/ pad, upgraded lighting, outlets for future powered screens on back patio, family room/patio wired for speakers. Cross Timbers features a SPECTACULAR clubhouse, pool, fitness center, park, basketball court, and pond. AMAZING location close to new Crest grocery, Showbiz Theater, Starbucks and I-35!
$315,000
1717 Dena Drive Edmond, OK 73003
- Type:
- Single Family
- Sq.Ft.:
- 1,894
- Status:
- Active
- Beds:
- 3
- Lot size:
- 0.18 Acres
- Year built:
- 1988
- Baths:
- 2.00
- MLS#:
- 1102963
ADDITIONAL INFORMATION
Beautifully remodeled and updated in the heart of Edmond. Open floor plan with a large flex room in the front of the house that could be used for an office or playroom or other. New roof, new wood look tile floors, added cabinets, re-configured master bath with stand alone tub and shower, and double vanities. Neighborhood pool !

Copyright© 2024 MLSOK, Inc. This information is believed to be accurate but is not guaranteed. Subject to verification by all parties. The listing information being provided is for consumers’ personal, non-commercial use and may not be used for any purpose other than to identify prospective properties consumers may be interested in purchasing. This data is copyrighted and may not be transmitted, retransmitted, copied, framed, repurposed, or altered in any way for any other site, individual and/or purpose without the express written permission of MLSOK, Inc. Information last updated on {{last updated}}
Edmond Real Estate
The median home value in Edmond, OK is $356,558. This is higher than the county median home value of $131,800. The national median home value is $219,700. The average price of homes sold in Edmond, OK is $356,558. Approximately 64.51% of Edmond homes are owned, compared to 29.27% rented, while 6.22% are vacant. Edmond real estate listings include condos, townhomes, and single family homes for sale. Commercial properties are also available. If you see a property you’re interested in, contact a Edmond real estate agent to arrange a tour today!
Edmond, Oklahoma has a population of 89,769. Edmond is more family-centric than the surrounding county with 35.78% of the households containing married families with children. The county average for households married with children is 31.33%.
The median household income in Edmond, Oklahoma is $76,008. The median household income for the surrounding county is $50,762 compared to the national median of $57,652. The median age of people living in Edmond is 35 years.
Edmond Weather
The average high temperature in July is 93.3 degrees, with an average low temperature in January of 24.5 degrees. The average rainfall is approximately 36 inches per year, with 3.4 inches of snow per year.
